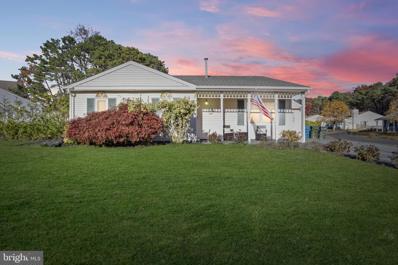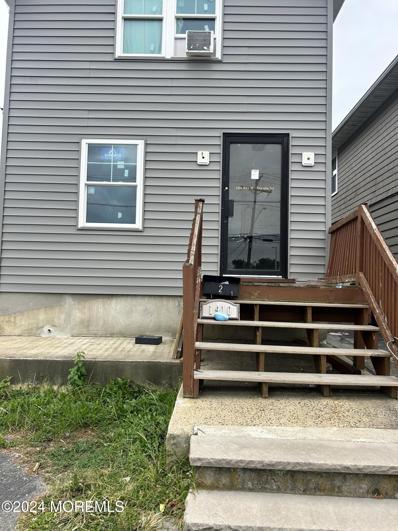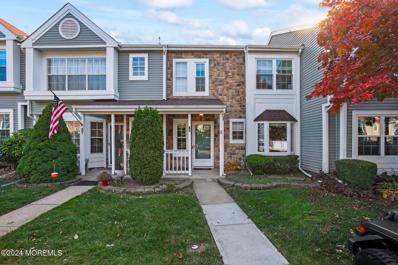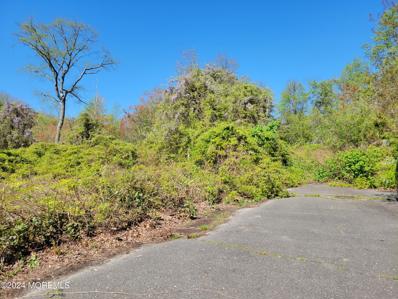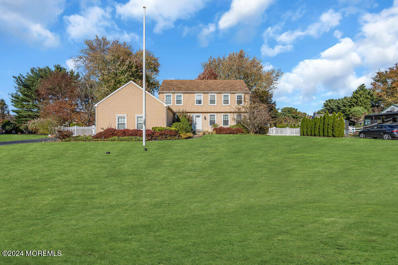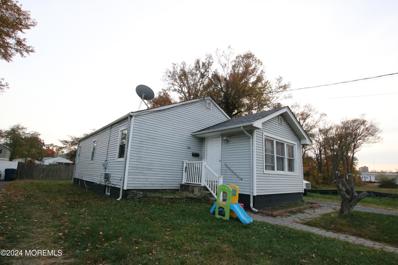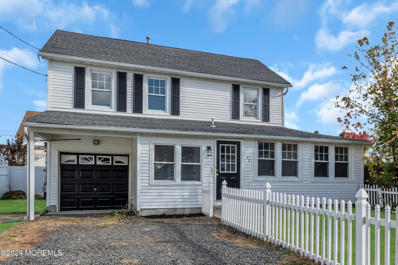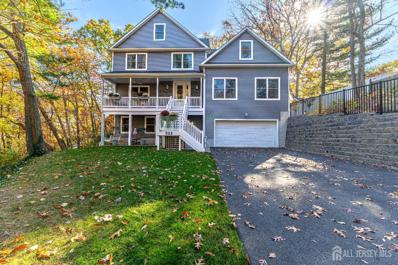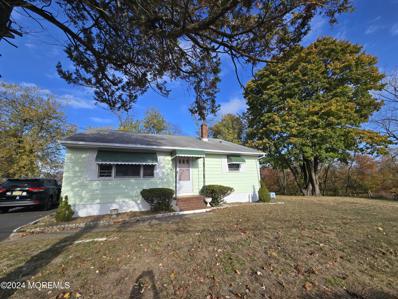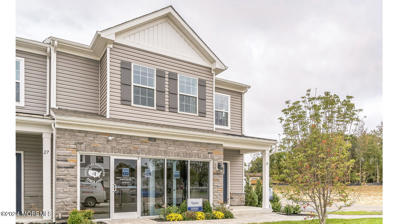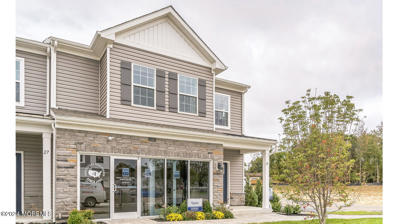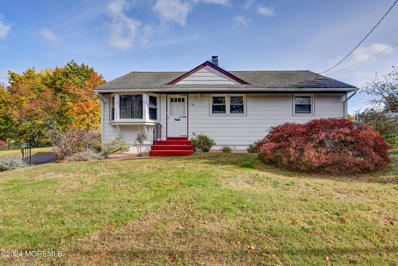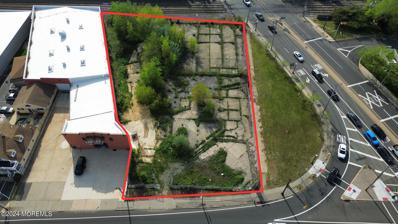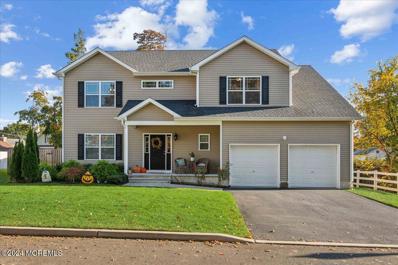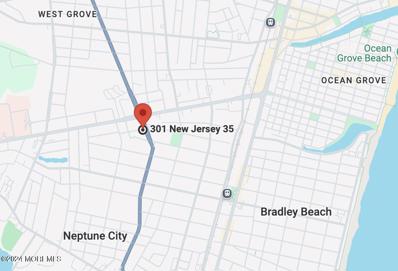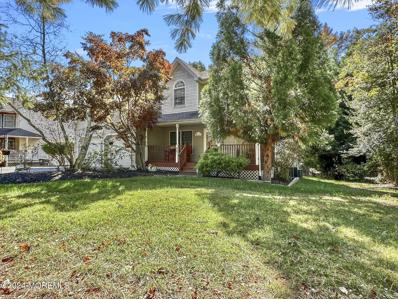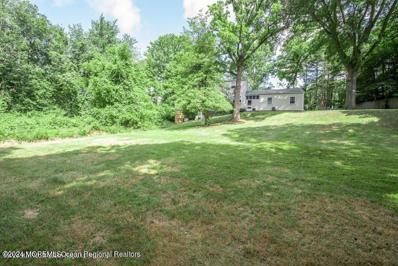Neptune NJ Homes for Rent
The median home value in Neptune, NJ is $640,000.
This is
higher than
the county median home value of $592,600.
The national median home value is $338,100.
The average price of homes sold in Neptune, NJ is $640,000.
Approximately 59.48% of Neptune homes are owned,
compared to 28.45% rented, while
12.07% are vacant.
Neptune real estate listings include condos, townhomes, and single family homes for sale.
Commercial properties are also available.
If you see a property you’re interested in, contact a Neptune real estate agent to arrange a tour today!
- Type:
- Single Family
- Sq.Ft.:
- 3,372
- Status:
- NEW LISTING
- Beds:
- 7
- Lot size:
- 0.23 Acres
- Year built:
- 1927
- Baths:
- 7.00
- MLS#:
- 22432685
ADDITIONAL INFORMATION
Welcome to Neptune City, one of the best kept secrets at the Jersey Shore. This 7 bedroom 6.5 bath home has been fully renovated & waiting for it's new owner. The 1st fl includes 2 BRs, 1.5 baths, Kit w/ large walk-in pantry, LR, FR & Study. The 2nd fl includes laundry & 3 BRs w/ each having their own full bathroom. The Basement offers an in-law suite/mother daughter option w/ 2 bedrooms, a full bath, large kitchen area w/ washer/dryer and direct access to the outside via a back door. There is also a back building w/ a small kitchenette, full bath & a loft. Front home has 3 zone heat, 3 zone AC, solar panels (owned), new deck, all new flooring inside. Located within minutes of Rt 18, Rt 138, GSP, Hospital, Beach & great restaurants. Nothing to do but unpack your bags!
- Type:
- Single Family
- Sq.Ft.:
- 1,463
- Status:
- NEW LISTING
- Beds:
- 3
- Lot size:
- 0.23 Acres
- Year built:
- 1985
- Baths:
- 2.00
- MLS#:
- NJMM2003182
- Subdivision:
- None Available
ADDITIONAL INFORMATION
Welcome to 2 Pewter Drive, a charming ranch-style home located on a desirable corner lot in Tinton Falls, NJ. This 3-bedroom, 2-bathroom residence greets you with an open and inviting layout, featuring a spacious living and dining room combo highlighted by vaulted ceilings, creating a bright and airy atmosphere. The beautifully updated eat-in kitchen is perfect for casual dining and meal prep. The large primary bedroom includes its own private bathroom, while two additional generously sized bedrooms share a full hallway bathroom, ensuring comfort for all. Step outside to enjoy the fully fenced paver patio, ideal for entertaining and relaxation. Additional conveniences include a 1-car garage, perfect for storage, and a large driveway for ample parking. Recent upgrades include furnace and condenser (2019), roof, life proof vinyl plank flooring, main bathroom, and kitchen (2020), and patio hardscaping (2022). Located just minutes from shopping, dining, and the Jersey Shore, this home combines comfort and convenience in one. Donât miss this exceptional opportunity to make it yours!
- Type:
- Mixed Use
- Sq.Ft.:
- 1,590
- Status:
- NEW LISTING
- Beds:
- n/a
- Lot size:
- 0.08 Acres
- Year built:
- 1921
- Baths:
- MLS#:
- 22432512
ADDITIONAL INFORMATION
MAJOR PRICE REVISION. Seller just installed new siding, roof and windows. This property has great potential as a mixed use with a residential unit on second floor and a commercial space on the first floor thats ready to be finished. The 2 Bedroom 1 Bath apartment has a bonus room/den. Don't miss this amazing opportunity to generate income or redevelop. Excellent location off Rt 33, close to Ocean Grove, Asbury Park and Jersey Shore Hospital, beaches, shopping and so much more. This is strictly an As Is Sale.
- Type:
- Condo
- Sq.Ft.:
- 1,216
- Status:
- NEW LISTING
- Beds:
- 2
- Lot size:
- 0.02 Acres
- Year built:
- 1986
- Baths:
- 2.00
- MLS#:
- 22432340
- Subdivision:
- Fox Chase
ADDITIONAL INFORMATION
This FOX CHASE townhouse may be the one you have been waiting for! Features include 2 bedrooms, 1.5 baths, eat in kitchen with granite counters, wood floors, fireplace, generous size closets, paver patio with private wooded views. All this while located near commuting roads, shopping, dining and our fine Jersey Shore beaches. Don't wait!
- Type:
- Single Family
- Sq.Ft.:
- 2,400
- Status:
- NEW LISTING
- Beds:
- 4
- Lot size:
- 0.22 Acres
- Year built:
- 1967
- Baths:
- 3.00
- MLS#:
- 22432257
- Subdivision:
- Jumping Brook
ADDITIONAL INFORMATION
Gorgeous home, new kitchen, quartz countertops ,new stainless steel appliances, sundrenched living room and formal dining room. Huge family room with roaring fireplace. Sliding doors leading to an amazing backyard oasis with covered patio. Glowing wood floors . Full basement with bedroom and additional space for in laws. Spacious bedrooms and updated baths make this custom home very special. LOW TAXES GREAT SCHOOLS... Sellers can entertain a quick closing!!!! Ready to go!
- Type:
- Land
- Sq.Ft.:
- n/a
- Status:
- NEW LISTING
- Beds:
- n/a
- Lot size:
- 0.46 Acres
- Baths:
- MLS#:
- 22432255
ADDITIONAL INFORMATION
Large 200x100 lot in a gorgeous neighborhood next to Shar River and steps away from Shark River Marina & Yacht Club.
- Type:
- Single Family
- Sq.Ft.:
- 2,067
- Status:
- NEW LISTING
- Beds:
- 4
- Lot size:
- 0.58 Acres
- Year built:
- 1984
- Baths:
- 3.00
- MLS#:
- 22432139
ADDITIONAL INFORMATION
Welcome to your next home! This beautfully maintained colonial is located in sought after Tinton Falls. Boasting 4 bedrooms and 2.5 baths, it offers a partially finished basement, hardwood floors, updated lightining, quartz countertops, stainless steel appliances and so much more. Like to entertain? Step outside to the over half acre backyard featuring a large deck. Come visit your next home today!
- Type:
- Single Family
- Sq.Ft.:
- 1,084
- Status:
- NEW LISTING
- Beds:
- 3
- Lot size:
- 0.11 Acres
- Year built:
- 1954
- Baths:
- 2.00
- MLS#:
- 22428151
ADDITIONAL INFORMATION
Opportunity Knocks! Adorable and Affordable! Cozy Ranch situated on quiet street in the heart of Neptune! Beautiful oversized 75 x 100 lot! Features formal living room & dining room combo w/ hardwood floors & recessed lighting, sun filled eat in kitchen w/ dinette area, 3 generous sized bedrooms, 1 1/2 baths, washer/dryer hook up, crawl space & private driveway! Priced to fly! Do not wait, this one will not last!
- Type:
- Single Family
- Sq.Ft.:
- 1,375
- Status:
- NEW LISTING
- Beds:
- 3
- Lot size:
- 0.11 Acres
- Year built:
- 1924
- Baths:
- 2.00
- MLS#:
- 22431929
ADDITIONAL INFORMATION
Welcome to this 3 bed, 2 bath mother daughter style colonial with tons of potential. Well maintained and select updates make this a move-in ready home with room for improvements. Handymen and designers can bring their own styles to finish out this flexible property in a desirable location. Ideal setup for a multigenerational family or friends looking to live together but still have privacy. 1 bedroom downstairs with kitchen, dining room, living room, laundry room and full bath. Upstairs adds 2 more bedrooms, kitchen, living room and another full bath. Attached garage as well. Lots of possibilities for this one! Just a mile from the beautiful beaches of Avon and Bradley Beach, and near exciting Asbury Park, this one is a must see.
$1,250,000
S Riverside Drive S Neptune Twp, NJ 07753
- Type:
- Single Family
- Sq.Ft.:
- 3,301
- Status:
- Active
- Beds:
- 4
- Lot size:
- 0.17 Acres
- Year built:
- 2022
- Baths:
- 2.50
- MLS#:
- 2505987R
ADDITIONAL INFORMATION
Dream Home Alert! This custom-built masterpiece at the Jersey Shore will wow you from the moment you step inside! With a secluded feel yet just minutes to the beach, this is the ultimate retreat for those seeking a serene and spacious coastal lifestyle. The perfect combination of luxury, comfort, and functionality, this home is move-in ready and will capture your heart. Key Features Include: Open Concept Kitchen: The expansive kitchen is a chef's dream, featuring a huge dining area, sleek quartz countertops, white shaker cabinets, z-line 6 burner stove and hardwood flooring. An oversized island counter and a stylish bar add to the appeal, making this space ideal for entertaining guests or enjoying meals. Great Room: The bright and airy great room boasts a striking beamed ceiling, large windows, and a cozy gas fireplace creating the perfect space to gather or relax with loved ones. Seamless Flow: The open floor plan effortlessly connects the dining and living room areas, creating a welcoming and functional space for both everyday living and large gatherings. Main Suite: Retreat to the luxurious main bedroom, complete with a private sitting area. The ensuite bath features a deep soaking tub, a separate shower, dual sinks, and two walk-in closets: everything you need for ultimate relaxation. Bonus Loft: Head up to the spacious loft, a perfect third-floor getaway with a window seat to enjoy peaceful views. This area is perfect for reading, working, or simply relaxing. Deck: Peek a look at the water and beautiful foliage from the deck off the kitchen- accessible from sliding glass doors. A perfect inside/outside area. Finished Room on Garage Level: The lower level includes a large finished room, perfect for a home office, gym, playroom, or media room- endless possibilities for your needs. 4-Car Garage: With a massive four-car garage (two wide and two deep), you'll never run out of space for your vehicles, beach gear, or hobbies. Plus, plenty of additional storage options throughout the home ensure everything has its place. High-End Finishes: This home is designed with meticulous attention to detail, including a high level of trim throughout, adding an elegant touch to every room. Convenient Laundry: A thoughtfully located second-floor laundry room, complete with workspace, adds to the home's practical appeal. Energy-Efficient HVAC: Enjoy year-round comfort with a two-zone HVAC system, providing efficient heating and cooling for the entire home. This home is 2 years young. Whether you're hosting gatherings or simply curling up by the fire, this home is perfect for all of life's moments. You will fall in love with this home- don't miss the chance to make this dream house your very own!
$509,900
4 Nutmeg Tinton Falls, NJ 07753
- Type:
- Condo
- Sq.Ft.:
- 1,621
- Status:
- Active
- Beds:
- 3
- Baths:
- 3.00
- MLS#:
- 22431972
- Subdivision:
- Fox Chase
ADDITIONAL INFORMATION
Welcome to 4 Nutmeg Drive In Tinton Falls: Desirable Fox Chase!! This 3 Bedroom ,2.5 Baths townhouse Spans 1621 sq. ft. and boasts an inviting layout with Laminate floors, A spacious eat-in-kitchen, and sliding doors that opens to a cozy patio. Thje primary suite includes a walk-in closet and spacious private bath. Enjoy maintenance free living with a $350 HOA fee covering lawn care, trash and exterior upkeep, plus access to community tennis courts. Temporary wall in garage Sellers will remove- Perfectly located new parks, shopping , fabulous restaurants , And major highways. This home combines suburban charm with easy city access. Make It Yours Today.
ADDITIONAL INFORMATION
Welcome to your new home! Home was completely renovated in 2020. Beautiful 4 bedrooms, 2 full bathrooms home. Hardwood floors throughout with wrought iron balusters. Gorgeous kitchen with granite counter tops and stainless steel appliances and smart refrigerator and 2 year old smart washer & dryer. Wood burning fireplace downstairs in family room. Bonus room by garage. Large deck off kitchen. Spacious backyard. This one could be yours ! NO MORE SHOWINGS.. Multiple offers. Calling for Highest & Best by 6:00pm Saturday, November 9th.
- Type:
- Single Family
- Sq.Ft.:
- n/a
- Status:
- Active
- Beds:
- 4
- Lot size:
- 0.17 Acres
- Year built:
- 2022
- Baths:
- 3.00
- MLS#:
- 22431859
ADDITIONAL INFORMATION
Dream Home Alert! This custom-built masterpiece at the Jersey Shore will wow you from the moment you step inside! With a secluded feel yet just minutes to the beach, this is the ultimate retreat for those seeking a serene and spacious coastal lifestyle. The perfect combination of luxury, comfort, and functionality, this home is move-in ready and will capture your heart. Key Features Include: Open Concept Kitchen: The expansive kitchen is a chef's dream, featuring a huge dining area, sleek quartz countertops, white shaker cabinets, z-line 6 burner stove and hardwood flooring. An oversized island counter and a stylish bar add to the appeal, making this space ideal for entertaining guests or enjoying meals. Great Room: The bright and airy great room boasts a striking beamed ceiling, large windows, and a cozy gas fireplace creating the perfect space to gather or relax with loved ones. Seamless Flow: The open floor plan effortlessly connects the dining and living room areas, creating a welcoming and functional space for both everyday living and large gatherings. Main Suite: Retreat to the luxurious main bedroom, complete with a private sitting area. The ensuite bath features a deep soaking tub, a separate shower, dual sinks, and two walk-in closets: everything you need for ultimate relaxation. Bonus Loft: Head up to the spacious loft, a perfect third-floor getaway with a window seat to enjoy peaceful views. This area is perfect for reading, working, or simply relaxing. Deck: Peek a look at the water and beautiful foliage from the deck off the kitchen- accessible from sliding glass doors. A perfect inside/outside area. Finished Room on Garage Level: The lower level includes a large finished room, perfect for a home office, gym, playroom, or media room- endless possibilities for your needs. 4-Car Garage: With a massive four-car garage (two wide and two deep), you'll never run out of space for your vehicles, beach gear, or hobbies. Plus, plenty of additional storage options throughout the home ensure everything has its place. High-End Finishes: This home is designed with meticulous attention to detail, including a high level of trim throughout, adding an elegant touch to every room. Convenient Laundry: A thoughtfully located second-floor laundry room, complete with workspace, adds to the home's practical appeal. Energy-Efficient HVAC: Enjoy year-round comfort with a two-zone HVAC system, providing efficient heating and cooling for the entire home. This home is 2 years young. Whether you're hosting gatherings or simply curling up by the fire, this home is perfect for all of life's moments. You will fall in love with this home- don't miss the chance to make this dream house your very own!
- Type:
- Single Family
- Sq.Ft.:
- 1,368
- Status:
- Active
- Beds:
- 3
- Lot size:
- 0.25 Acres
- Year built:
- 1959
- Baths:
- 1.00
- MLS#:
- 22431722
ADDITIONAL INFORMATION
Move right in! 3 bedroom Split Level home with oversized yard for 1st time home buyers or retirees. Room for pool or possible sub-division. Features hardwood floors, central air, driveway. Large family room downstairs with possible 4th bedroom or 2nd bath. Minutes to Parkway, Route 18, Asbury Park.
Open House:
Saturday, 11/16 11:00-4:00PM
- Type:
- Single Family
- Sq.Ft.:
- 2,114
- Status:
- Active
- Beds:
- 3
- Baths:
- 3.00
- MLS#:
- 22431645
- Subdivision:
- The Enclave@Jumping Brook
ADDITIONAL INFORMATION
Discover Your Dream Home at 49 Penny Lane, Neptune, NJ 07753 The popular Taylor Floorplan in The Enclave at Jumping Brook offers 2,114 sq. ft. of open living, with a primary bedroom on the 1st floor. Located in Monmouth County, this townhome is ideal for commuters—just minutes from the GSP and Routes 18, 33, and 34. Only 6 miles from beautiful beaches and a short walk to Jersey Shore Premium Outlets, it's also an hour's drive to NYC. Enjoy Quartz countertops, stainless steel appliances, upgraded flooring, recessed lighting, and stylish cabinetry. The included Smart Home Package adds hands-free communication, remote keyless entry, and a video doorbell for convenience.
Open House:
Saturday, 11/16 11:00-4:00PM
- Type:
- Single Family
- Sq.Ft.:
- 2,114
- Status:
- Active
- Beds:
- 3
- Baths:
- 3.00
- MLS#:
- 22431641
- Subdivision:
- The Enclave@Jumping Brook
ADDITIONAL INFORMATION
Discover Your Dream Home at 53 Penny Lane, Neptune, NJ 07753, an end unit home. The popular Taylor Floorplan in The Enclave at Jumping Brook offers 2,114 sq. ft. of open living, with a primary bedroom on the 1st floor. Located in Monmouth County, this townhome is ideal for commuters—just minutes from the GSP and Routes 18, 33, and 34. Only 6 miles from beautiful beaches and a short walk to Jersey Shore Premium Outlets, it's also an hour's drive to NYC. Enjoy Quartz countertops, stainless steel appliances, upgraded flooring, recessed lighting, and stylish cabinetry. The included Smart Home Package adds hands-free communication, remote keyless entry, and a video doorbell for convenience.
Open House:
Saturday, 11/16 11:00-4:00PM
- Type:
- Single Family
- Sq.Ft.:
- 2,114
- Status:
- Active
- Beds:
- 3
- Baths:
- 3.00
- MLS#:
- 22431640
- Subdivision:
- The Enclave@Jumping Brook
ADDITIONAL INFORMATION
Discover Your Dream Home at 45 Penny Lane, Neptune, NJ 07753, an end unit home. The popular Taylor Floorplan in The Enclave at Jumping Brook offers 2,114 sq. ft. of open living, with a primary bedroom on the 1st floor. Located in Monmouth County, this townhome is ideal for commuters—just minutes from the GSP and Routes 18, 33, and 34. Only 6 miles from beautiful beaches and a short walk to Jersey Shore Premium Outlets, it's also an hour's drive to NYC. Enjoy Quartz countertops, stainless steel appliances, upgraded flooring, recessed lighting, and stylish cabinetry. The included Smart Home Package adds hands-free communication, remote keyless entry, and a video doorbell for convenience.
Open House:
Sunday, 11/17 12:00-2:00PM
- Type:
- Condo
- Sq.Ft.:
- 1,216
- Status:
- Active
- Beds:
- 2
- Year built:
- 1986
- Baths:
- 2.00
- MLS#:
- 22431586
- Subdivision:
- Fox Chase
ADDITIONAL INFORMATION
Updated Townhome at Fox Chase. Home features eat-in-kitchen with stainless appliances and granite counter tops. Rocking chair front porch and private rear yard with patio. 2nd floor laundry. Wood flooring in living room dining room. Primary bedroom with vaulted ceilings. Complex is close to Garden State Parkway, shopping, area beaches, and Asbury Park restaurants. FHA financing available in complex.
- Type:
- Single Family
- Sq.Ft.:
- 988
- Status:
- Active
- Beds:
- 2
- Lot size:
- 0.3 Acres
- Year built:
- 1958
- Baths:
- 1.00
- MLS#:
- 22431544
- Subdivision:
- Shadow Lawn Hgt
ADDITIONAL INFORMATION
Discover this immaculately maintained home in Neptune, offering a seamless blend of comfort and functionality. Beautiful hardwood floors run throughout, and spacious bedrooms come with generous closet space. The full basement, with its high ceilings, provides additional storage and versatile potential. Set on a nicely sized lot, the home boasts a large backyard ideal for various outdoor activities. Perfectly located just minutes from the Garden State Parkway, Route 18, Route 33, train station, restaurants, shopping, entertainment and beaches. Don't miss this opportunity in Neptune!
- Type:
- Land
- Sq.Ft.:
- n/a
- Status:
- Active
- Beds:
- n/a
- Lot size:
- 0.81 Acres
- Baths:
- MLS#:
- 22431460
ADDITIONAL INFORMATION
Development Site for sale. Prime corner location at Route 33 and Main St. Bordering Neptune, Asbury and Ocean Grove. Zoned for many commercial uses. Please do your due diligence.
$1,100,000
1115 Gully Road Wall, NJ 07753
- Type:
- Single Family
- Sq.Ft.:
- 3,300
- Status:
- Active
- Beds:
- 5
- Lot size:
- 1.21 Acres
- Year built:
- 1985
- Baths:
- 4.00
- MLS#:
- 22431172
ADDITIONAL INFORMATION
Nestled in the middle of Shark River Park 5 miles from the ocean, this rustic 5-bed, 3.5-bath offers the perfect blend of beach and tranquil living while still being within easy commuting distance to New York City. The home interior features a vaulted cedar ceilings, wood burning fireplaces, updated Chef's kitchen with brand new appliances, updated baths with a custom master bath, 2 bonus rooms, plenty of natural light, brand new 3-zone HVAC asnd a Ynakee basement with plenty of storage. The exterior boasts an in-ground pool, terraced, park-like grounds surrounded by county park lands with hiking trails bordering the property. Don't miss this opportunity to make this peaceful retreat your own.
- Type:
- Single Family
- Sq.Ft.:
- 2,752
- Status:
- Active
- Beds:
- 4
- Lot size:
- 0.23 Acres
- Year built:
- 2019
- Baths:
- 3.00
- MLS#:
- 22431011
ADDITIONAL INFORMATION
This 5 years young, beautiful, and spacious, custom seashore colonial is ready for a family to make their own! Situated in the cul de sac of a family neighborhood, this home has it ALL. From the moment you walk through the door you will love the two story foyer with balcony, open floor plan and hardwood floors throughout. Features include a sunny, modern kitchen, center island, stainless appliances, granite countertops, opening up to lovely family room with fireplace. Enjoy family gatherings in the formal dining room/living room. Upstairs are 4 large bedrooms, including master en suite with huge walk in closet. Storage space is beyond with full basement w/high ceilings ready to be finished, 2 car garage and walk up attic. 2 zoned heat/ac. A MUST SEE!
- Type:
- General Commercial
- Sq.Ft.:
- 1,032
- Status:
- Active
- Beds:
- n/a
- Lot size:
- 0.17 Acres
- Year built:
- 1910
- Baths:
- MLS#:
- 22430871
ADDITIONAL INFORMATION
*** BRADLEY PARK *** Excellent Investment for Home, Business or Rental** In Dynamic Area w/Highway Frontage on Corner of 10th Ave & Rt 35 +DOUBLE LOT! Come Live & Work Just Blocks from the Beach & Boardwalk of Glorious Bradley Beach & Ocean Grove! RANCH Style Home offers Updated Kitchen w/GRANITE Counters, Newer Cabinetry, Hardwood Floors, Beautiful Coffered Ceiling in Spacious Light Filled Living Room! +3 Bedrooms, 1 Bath, Full Basement w/Natural Gas Heat & HW, +Walkup Attic for Storage or Possible Future Expansion! Large Covered Porch, OVERSIZED Paved Double Driveway on 10th ~ Bring Your Boat or Truck for Off-Street Parking! + XL Fenced Yard +2nd Driveway Apron on 35! EXCELLENT Location for a Business has B1 Zone! + Mins to Jersey Shore Medical Center, Shops, Dining, Bus & the BEACH!
- Type:
- Single Family
- Sq.Ft.:
- n/a
- Status:
- Active
- Beds:
- 3
- Lot size:
- 0.71 Acres
- Year built:
- 1980
- Baths:
- 3.00
- MLS#:
- 22430334
ADDITIONAL INFORMATION
Welcome to this beautiful Colonial gem nestled on a quiet street, offering a perfect blend of classic charm and contemporary comfort. As you step inside, you'll be greeted by a two-story entryway adorned with gleaming hardwood floors that flow seamlessly throughout the main level. The spacious living room features a cozy wood-burning fireplace, ideal for creating warm, inviting memories. The heart of the home is the exquisite kitchen, showcasing granite countertops, stainless steel appliances, and not one, but two pantries for all your storage needs. Adjacent to the kitchen, a convenient mudroom and an updated half bath enhance the functionality of the space. ALL ROOM SIZES AND SQUARE FOOTAGE ARE APPROXIMATE. Entertain in style in the expansive great room, highlighted by soaring vaulted ceilings and a modern gas fireplace, perfect for gatherings or quiet evenings. The layout also includes two generously sized bedrooms, each with large closets and plush carpeting, offering comfort and privacy. Upstairs, you'll find a laundry room for added convenience and a luxurious primary suite that boasts an updated en-suite bathroom and a walk-in closet that connects to a dedicated office spaceideal for remote work or study. The full basement presents endless possibilities, featuring a workshop, an office, and an open area ready for your creative touch. Step outside to enjoy the large, flat yard, perfect for play and relaxation, complemented by a charming front covered porch, a deck off the great room, and a covered outdoor sitting area complete with a grilling space. This stunning home is not just a residence; it's a lifestyle waiting for you to make it your own. Don't miss the opportunity to call this Colonial beauty your forever home!
- Type:
- General Commercial
- Sq.Ft.:
- 1,382
- Status:
- Active
- Beds:
- n/a
- Lot size:
- 1.27 Acres
- Year built:
- 1951
- Baths:
- MLS#:
- 22430736
ADDITIONAL INFORMATION
Great investment !!!! 1.27 acres on Route 66 with exceptional highway frontage, high traffic, and excellent visibility. The property features a generous 270 ft wide frontage and includes a single-family home currently rented for $4100 a month until July 2025. Additionally, there is a large asphalt parking lot and an oversized garage that could be utilized for storage or to generate extra income. The property is zoned Commercial C3. Please refer to the documents tab for details on permitted uses.

All information provided is deemed reliable but is not guaranteed and should be independently verified. Such information being provided is for consumers' personal, non-commercial use and may not be used for any purpose other than to identify prospective properties consumers may be interested in purchasing. Copyright 2024 Monmouth County MLS
© BRIGHT, All Rights Reserved - The data relating to real estate for sale on this website appears in part through the BRIGHT Internet Data Exchange program, a voluntary cooperative exchange of property listing data between licensed real estate brokerage firms in which Xome Inc. participates, and is provided by BRIGHT through a licensing agreement. Some real estate firms do not participate in IDX and their listings do not appear on this website. Some properties listed with participating firms do not appear on this website at the request of the seller. The information provided by this website is for the personal, non-commercial use of consumers and may not be used for any purpose other than to identify prospective properties consumers may be interested in purchasing. Some properties which appear for sale on this website may no longer be available because they are under contract, have Closed or are no longer being offered for sale. Home sale information is not to be construed as an appraisal and may not be used as such for any purpose. BRIGHT MLS is a provider of home sale information and has compiled content from various sources. Some properties represented may not have actually sold due to reporting errors.

The data relating to real estate for sale on this web-site comes in part from the Internet Listing Display database of the CENTRAL JERSEY MULTIPLE LISTING SYSTEM. Real estate listings held by brokerage firms other than Xome are marked with the ILD logo. The CENTRAL JERSEY MULTIPLE LISTING SYSTEM does not warrant the accuracy, quality, reliability, suitability, completeness, usefulness or effectiveness of any information provided. The information being provided is for consumers' personal, non-commercial use and may not be used for any purpose other than to identify properties the consumer may be interested in purchasing or renting. Copyright 2024, CENTRAL JERSEY MULTIPLE LISTING SYSTEM. All Rights reserved. The CENTRAL JERSEY MULTIPLE LISTING SYSTEM retains all rights, title and interest in and to its trademarks, service marks and copyrighted material.

