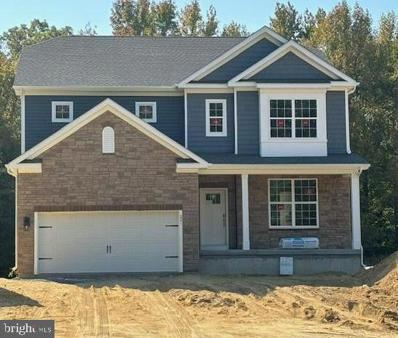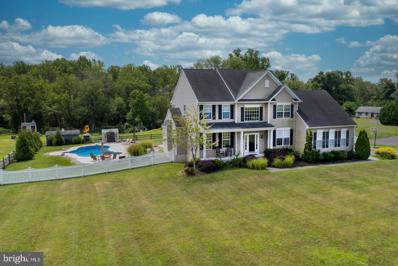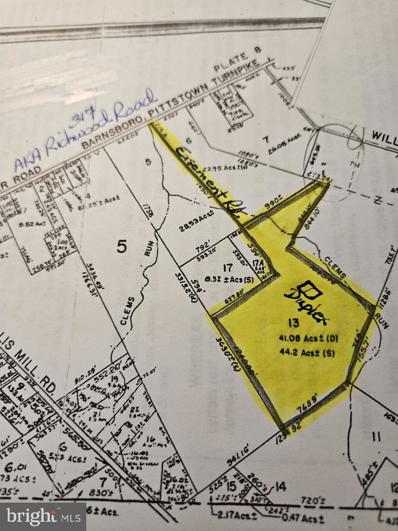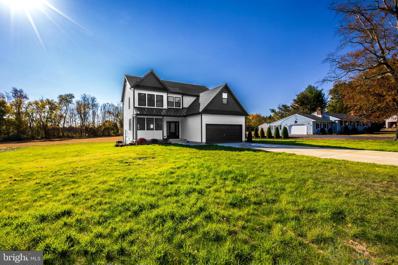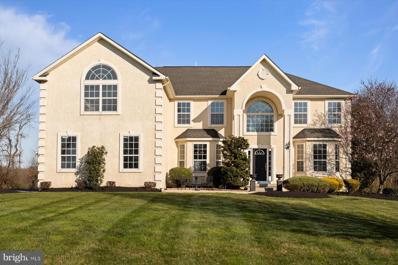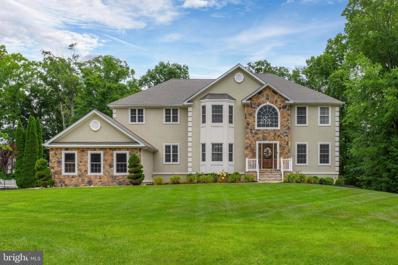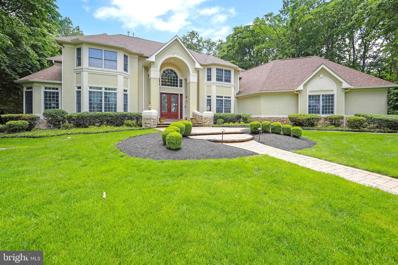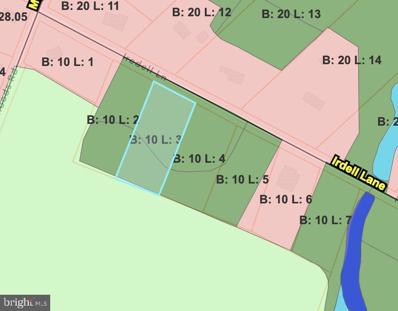Mullica Hill NJ Homes for Rent
- Type:
- Single Family
- Sq.Ft.:
- 3,230
- Status:
- Active
- Beds:
- 4
- Lot size:
- 1.58 Acres
- Year built:
- 2024
- Baths:
- 3.00
- MLS#:
- NJGL2047546
- Subdivision:
- None Available
ADDITIONAL INFORMATION
New Construction Underway, Move-in Ready THE NEW YEAR - WELCOME 2025! Please call for appointments and information. This Gloucester County Select Home on Ferrell Road provides the peace of mind and benefits of purchasing from a national homebuilder tucked away on an individual homesite. This Hampshire floorplan is a stunning new construction home plan on an oversize 1.5-acre lot featuring 3,230 square feet of living space, 4 bedrooms, 3 bathrooms, a large loft area and a 2-car garage. Full, unfinished basement included! The Hampshire is popular for a reason! As youâre welcomed into the home, youâre greeted by the spacious formal dining room, the perfect space to entertain your guests on those special occasions. The foyer opens up to a much desired, open concept living space with a fireplace highlighted by a gourmet kitchen with plenty of counter space, walk-in butler's pantry, double wall oven and an oversized quartz island overlooking the casual dining area and living room. Tucked off the living room is a downstairs bedroom and full bath â the perfect guest suite or home office. Upstairs youâll find a large loft area, upstairs laundry and three additional bedrooms, including the ownerâs suite, which highlights a cozy sitting area, huge walk-in closet and a luxurious bathroom. Your new home also comes complete with our Smart Home System featuring a Qolsys IQ Panel, Honeywell Z-Wave Thermostat, Amazon Echo Pop, Video doorbell, Eaton Z-Wave Switch and Kwikset Smart Door Lock. Ask about customizing your lighting experience with our Deako Light Switches, compatible with our Smart Home System! *Photos representative of plan only and may vary as built. **Now offering closing cost incentives with use of preferred lender. See Sales Representatives for details and to book your appointment today!
- Type:
- Single Family
- Sq.Ft.:
- 3,140
- Status:
- Active
- Beds:
- 4
- Lot size:
- 1.06 Acres
- Year built:
- 2010
- Baths:
- 3.00
- MLS#:
- NJGL2046846
- Subdivision:
- None Available
ADDITIONAL INFORMATION
**This property hasnât been widely available for showings, but it's now open and easy to tour** Welcome to your dream home! This stunning 3,400 square foot, 4-bedroom, 2 full and 2 half-bath gem in Mullica Hill is ready for you to move in and start making memories. From the moment you step into the grand two-story foyer, you'll be captivated by the spacious, well-designed floorplan. The main level boasts a bright and airy living room, a formal dining room perfect for hosting special occasions, and a gourmet kitchen that flows seamlessly into the cozy family room with a fireplaceâideal for both relaxed evenings and lively gatherings. The kitchen is a chef's delight, featuring ample cabinet space, elegant granite countertops, stainless steel appliances, a dining area, and a center island that offers even more storage and seating. Convenience is key with a laundry room just off the kitchen and sliding doors that lead to your private backyard oasis. Upstairs, you'll find four generously-sized bedrooms, including a luxurious Master Suite complete with a private Master Bath that offers a soaking tub, separate shower, and a serene escape from the daily grind. The other bedrooms share a well-appointed full hall bath. But the perks don't stop thereâhead down to the finished basement, where you'll discover a stunning bar with a stone accent wall, and plenty of room for recreation. Whether you're entertaining, working out, or just relaxing, this space has endless possibilities. Outside, you'll find a two-car attached garage with a convenient side entry, a sprawling lot with beautiful landscaping, a spacious back deck, and your very own in-ground poolâperfect for summer fun and relaxation. This home has so much to offer, you truly have to see it to believe it. Donât miss your chanceâcall today to schedule a tour. This gem wonât stay on the market long!
- Type:
- Single Family
- Sq.Ft.:
- 4,316
- Status:
- Active
- Beds:
- 5
- Lot size:
- 5.67 Acres
- Year built:
- 2004
- Baths:
- 5.00
- MLS#:
- NJGL2047164
- Subdivision:
- None
ADDITIONAL INFORMATION
PRICE IMPROVEMENT! MAGNIFICENT CUSTOM built home. Just under 6 peaceful and private acres awaits you, nestled right in the heart of Mullica Hill! This is rare opportunity. This 4316+ sq ft home and that isn't counting the enormous basement. 5 BR, 3 full and 2 half baths, private pool, trex deck, finished walk out daylight basement, and even your very own woodland treehouse! You enter the main floor to your 2 story foyer with exquisite newly refinished hardwood floors. Enjoy a 2 story great room with a fireplace, and another 2 story enclosed room with another fireplace off the foyer and kitchen. Your primary ensuite enclave is on this level, You will be amazed at the size of the rooms, this ensuite has an adjacent sitting room and your ensuite bath, freshly painted, as well as 2 walk in closets. Very large kitchen with 2 ovens and a breakfast room overlooking the deck, pool and wooded backyard, where you can view all the wildlife upclose and personal. Off the great room there is an enclosed sunroom as well. Head upstairs for 4 more large bedrooms, which all have walk in closets. One of the bedrooms has it's own private bath, and the other 2 have a connected bathroom. The 4th BR upstairs has it's own ductless split a/c. There is even a hallway laundry shute to the 1st floor laundry room! The basement is enormous, finished and walkout with many other side rooms, and a half bath and a woodstove. The 3 car garage is oversided. The doors are wider and taller than your standard doors. BRAND NEW ROOF, PASSING Septic which is only 7 years old , newer HVAC. You must come and see this property. You will be wowed. All in the heart of Mullica Hill, with award winning schools, a park, shops and restaurants, and a fabulous hip Main St USA with fun events happening all year long. Easy access to major roadways. This is THE ONE!
$2,000,000
317 Richwood Road Mullica Hill, NJ 08062
- Type:
- Land
- Sq.Ft.:
- n/a
- Status:
- Active
- Beds:
- n/a
- Lot size:
- 44 Acres
- Baths:
- MLS#:
- NJGL2047076
- Subdivision:
- None Available
ADDITIONAL INFORMATION
Majority of the land is currently being farmed. 1 acre has a duplex house, each unit with 3 bd, 1 bath. Land backs up to Ellis Mill Estates. Easement road info in documents. This property is now directly adjacent to 0 Williamson Lane MLS# NJGL2046582 which is 34.257 +/- acres for a total acreage of both properties (being sold separately) approximately 78 +/- acres.
- Type:
- Single Family
- Sq.Ft.:
- 4,463
- Status:
- Active
- Beds:
- 4
- Year built:
- 2006
- Baths:
- 4.00
- MLS#:
- NJGL2046216
- Subdivision:
- Manors At Saratoga
ADDITIONAL INFORMATION
LOCATION, LOCATION, LOCATION! Seller is providing a $5,000 CONCESSION FOR THE BUYER TO REDUCE THEIR INTEREST RATE. Existing HOME WARRANTY will be extended for buyers. Welcome to Your Dream LUXURY RANCH-Style Home! This stunning 4,463 sq. foot home radiates elegance and warmth, perfectly designed for modern living. Nestled on 1.1 serene acres BACKING UP TO PRESERVED LAND, this home offers tranquility and PRIVACYâideal for growing families, empty nesters and professionals alike. 3 or 4 bedrooms As you step into the grand foyer, you're greeted by an expansive OPEN-CONCEPT layout tailored for both ENTERTAINING and comfortable daily living. Rich CHERRY HARDWOOD floors flow seamlessly through the living and dining areas, extending into a cozy family room that radiates warmth, perfect for gatherings. Built-in Bluetooth speakers in the main living areas set the ambiance with your favorite music or podcasts. The versatile office, enclosed with elegant glass doors, provides a stylish workspace for remote professionals or can easily transform into a guest room. At the heart of the home, the CHEF'S KITCHEN stands out with a spacious island, high-end appliances, and a double oven, all complemented by custom oversized cherry cabinetry that offers abundant storage. Recessed and under-cabinet lighting, along with tasteful pendant lights, enhances the beauty and functionality of this culinary space Retreat to the luxurious primary suite, where dual walk-in closets offer ample storage and a spa-like bath awaits, complete with a soaking tub, glass-enclosed shower and ceramic tile. Secondary bedrooms are thoughtfully tucked away, providing privacy and a serene ambiance for restful nights. The FINISHED BASEMENT is a gem for relaxation and entertainment, with a wet bar and media room. Located in the desirable Saratoga Manors and within the CLEARVIEW SCHOOL DISTRICT, this home offers easy access to major roads and downtown Mullica Hill. Schedule your private tour today and discover the exceptional lifestyle that awaits you!
$1,242,640
0 Richwood Road Mullica Hill, NJ 08062
- Type:
- Land
- Sq.Ft.:
- n/a
- Status:
- Active
- Beds:
- n/a
- Lot size:
- 17.75 Acres
- Baths:
- MLS#:
- NJGL2046570
ADDITIONAL INFORMATION
$2,397,990
0 Williamson Lane Mullica Hill, NJ 08062
- Type:
- Land
- Sq.Ft.:
- n/a
- Status:
- Active
- Beds:
- n/a
- Lot size:
- 34.26 Acres
- Baths:
- MLS#:
- NJGL2046582
ADDITIONAL INFORMATION
34.257 +/- acres for residential housing, if you choose. Lake & stream border back part of the property. Currently being farmed
- Type:
- Single Family
- Sq.Ft.:
- n/a
- Status:
- Active
- Beds:
- 4
- Lot size:
- 0.38 Acres
- Year built:
- 2024
- Baths:
- 3.00
- MLS#:
- NJGL2046510
- Subdivision:
- None Available
ADDITIONAL INFORMATION
Welcome to Mullica Hill ! Stunning New Construction presented by ARCR Home Builders ! Steps Away from Down Town ! This property features modern day amenities in a rustic farmhouse setting. Show stopper open-concept kitchen featuring oversized island, upgraded quartz countertops, 2-tone shaker soft close cabinetry, cocktail/coffee bar, tiled backsplash & stainless steel appliance package. Tons of recessed lighting throughout home. Primary Suite is out of an HGTV episode. Finished basement perfect for the kids and entertaining. PUBLIC WATER & SEWER ! Comes with ADDITIONAL LOT ( Non-Buildable ) This is the one you have been waiting for ! Will not last !
- Type:
- Single Family
- Sq.Ft.:
- 2,154
- Status:
- Active
- Beds:
- 3
- Lot size:
- 0.58 Acres
- Year built:
- 1995
- Baths:
- 3.00
- MLS#:
- NJGL2046486
- Subdivision:
- Oak Knoll
ADDITIONAL INFORMATION
Welcome to this beautifully updated 3-bedroom, 2.5-bathroom home that offers a perfect blend of modern amenities and cozy charm. Step inside to find a spacious, light-filled living area featuring contemporary finishes throughout. The classic colonial-concept design seamlessly connects the living room, family room and kitchen, making it ideal for both entertaining and everyday living. The master suite is a true retreat, complete with a luxurious en suite bathroom designed for convenience and comfort plus and additional bonus room that could serve as an office or more closet space or private sitting area. Two additional bedrooms provide ample space for family or guests, each thoughtfully updated with style and functionality in mind. One of the standout features of this home is the inviting three-season room, perfect for enjoying your morning coffee or unwinding in the evening, regardless of the weather. The back deck extends your living space outdoors, offering a wonderful area for dining, lounging, or hosting summer gatherings. Every corner of this home has been meticulously updated, 6.5 year old roof with 50 year warranty, 2 year old water heater, and wait there's more...a BRAND NEW HVAC SYSTEM ensuring a fresh and modern living experience. Donât miss the chance to make this exceptional property your own.
- Type:
- Single Family
- Sq.Ft.:
- 3,515
- Status:
- Active
- Beds:
- 4
- Lot size:
- 1.69 Acres
- Year built:
- 1997
- Baths:
- 3.00
- MLS#:
- NJGL2045672
- Subdivision:
- None
ADDITIONAL INFORMATION
This stunning 4 bedroom, 2.5 bath home sits on an expansive 1.69 acre lot. The driveway lined with Bradford pear trees welcomes you home! The open foyer is highlighted by gorgeous hardwood flooring, and an extra wide staircase creating a grand sense of space. The open floor plan seamlessly integrates living, dining, and kitchen spaces, creating an inviting atmosphere for daily living and entertaining. Experience the perfect blend of comfort and beauty in the large and open living and dining room. Enjoy intimate dinners and festive celebrations! The family kitchen is where functionality meets charm. Sleek granite countertops, modern appliances, hardwood floors, and island with cooktop grace this room. Warm custom built maple cabinetry creates a cozy vibe for family meals and entertaining. There is a small desk nook in the kitchen, an ideal spot to catch up on emails or supervise homework. Double doors from the kitchen open to an ALL SEASON room, a versatile room designed for year round enjoyment. With beautiful stamped concrete flooring, walls of windows, and a Vermont Casting Stove, enjoy bringing the outdoors in all year long. This room opens to the beautiful inground pool area. Adjacent to the kitchen is an expansive great room featuring a striking stacked stone woodburning fireplace as it's focal point. A well appointed laundry room features a sink for quick clean up, ample storage, and a counter top for easy laundry folding. A stylishly rustic powder room finishes off the main level. Upstairs is equally impressive. Enter through double doors into the Master bedroom, truly a retreat of its own! Elevate your bathing experience in the 2 person jetted bathtub. Experience the luxury of the 2 sided fireplace that adds warmth and ambiance to both the sleeping area and the bathroom area. Your own private balcony overlooks the pool and sprawling professionally landscaped back yard. Mature trees add to the landscape, as does the creatively designed firepit area, creating a park like feeling right at home. There are 3 good sized guest rooms with closet organizers, custom built desks, shelves, window seats, and beds. The guest bath is at the end of the hall and serves the 3 guest bedrooms. The finished basement is spectacular! A beautiful office space with newer carpet and plenty of desk room with a nice quiet atmosphere is perfect for productivity and focus! A custom bar with mini fridge, wine racks, and plenty of cabinets and storage creates a perfect spot for hosting . Cheers to your new favorite gathering spot! Cozy up by the second Vermont Casting Stove, a highlight in this beautiful basement area. This spacious basement is perfect for game nights or just unwinding and having fun. The bright bonus room with new laminate floors is currently being used as a gym. This versatile room is ready to adapt to your lifestyle. Envision a playroom, crafting room, gaming room...the possibilities are endless! The lounging area is perfect for movie night, casual hang outs, or curling up with a book. Enjoy the convenience of a walk out basement providing easy access to the outdoors. This basement truly feels like an extension of your home. Step into your own backyard oasis complete with inground pool, that promises endless summer fun. A pool shed is perfect for storing outdoor essentials. Fire pit area creates the perfect spot for evenings under the stars and making smores! Big bonus is the 800 sq. ft. heated out door work shed with overhead lighting, concrete floor, and oversized door! Perfect spot for those who like to work on cars or other toys. This idyllic outdoor retreat is perfect for enjoying the tranquility of your very own paradise! Country living, close to downtown Mullica Hill! Quick access to Rt.55, 295, NJ Turnpike, restaurants, shopping, and schools! Please join us for an Open House on Fri. August 16 from 5-7pm and Sat. August 17 from 11am-1pm. Can't make the Open House? Contact me for a private tour!
- Type:
- Single Family
- Sq.Ft.:
- 3,300
- Status:
- Active
- Beds:
- 4
- Lot size:
- 1.09 Acres
- Year built:
- 2004
- Baths:
- 3.00
- MLS#:
- NJGL2045800
- Subdivision:
- Highlands
ADDITIONAL INFORMATION
Welcome to this Luxurious & Beautiful CUSTOM-BUILT Stucco Stone front home with a FRONT PORCH and BALCONIES on a nice secluded 1 Acre lot. These are just some of the wonderful features of this Stunning Home. PLUS!! A 32x30 matching 3-car carriage house style garage with one 8â door and one 10â door - great for the car enthusiast, workshop or other endless possibilities. This is in addition to the attached 4-car side entry garage. So yes, that is GARAGE SPACE FOR 7 CARS plus plenty of room for all your storage needs. As soon as you pull into your long driveway and notice the beautiful landscaping and the lighted stone pillars you will know that this property is far from builderâs grade standards. This well maintained 2-story, 4-bedroom, 2.5-bath colonial/contemporary home starts with a breathtaking 2-story entryway that continues into the family room featuring a fireplace, EXPOSED WOOD BEAM and 19â CEILING, plenty of natural light and a wonderful open space for entertaining. The kitchen is a CHEFâS DREAM featuring Newer Fabuwood soft close cabinetry, stainless steel appliances (Fisher & Paykel Range), subway tile backsplash, breakfast island, granite countertops, TWO PANTRYS, one is a walk in/butlerâs pantry. The laundry/ mud room is conveniently located right off the kitchen with plenty of storage and has a side entrance and garage access. The first floor continues with a large office with its own balcony access and double doors for privacy. The living room and dining room are in the front house and complete the first floor. Upstairs, you overlook the 19' high family Room ceiling. The primary bedroom suite boasts a tray ceiling, covered deck, sitting area and a natural lighted walk-in closet, tiled shower, whirlpool tub and double sink vanity. The additional three bedrooms are spacious with plenty of closet space, bedroom 2 has a walk-in closet. The three bedrooms share a full bath at the end of the hallway. This home has Dual High Efficiency Heater/Ac Systems. Lower Level features an airy bright Partial Finished ENGLISH STYLE WALK OUT BASEMENT with tiled flooring and a bar area. Relax and unwind in your very own backyard oasis. Enjoy the salt water HEATED GUNITE POOL as well as the stamped concreate patio with built in fire pit. This property has 9â ceilings, crown molding, exposed beams, newer carpet, Newer Kitchen, Whole House GENERAC GENERATOR, inground sprinkler system, lighting rod system, security system, natural stone front elevation, low maintenance exterior & more! This is a custom-built home you can be proud of for yourself and any guests you have over to entertain. Serviced by Clearview School district, quick access to Rt. 55. The Award-winning William Heritage winery is just down the street. The new Inspira hospital is just minutes away. Enjoy all the wonderful events in the charming historic downtown with shops and dining. Come and enjoy Mullica Hill living! Donât miss your chance to call this property your own! SELLER IN PROCESS OF OBTAINING THE TWP. CERTIFICATE OF OCCUPANCY.
- Type:
- Single Family
- Sq.Ft.:
- 5,500
- Status:
- Active
- Beds:
- 4
- Lot size:
- 1.37 Acres
- Year built:
- 1996
- Baths:
- 5.00
- MLS#:
- NJGL2045766
- Subdivision:
- Fox Haven Farms
ADDITIONAL INFORMATION
Experience unparalleled CUSTOM luxury in this exquisite residence, tucked into a very private peaceful cul-de-sac. Spanning over 5,500 square feet of finish space on 1.37 acres of beautifully landscaped grounds, this home offers a unique blend of privacy and sophistication. Upon your arrival this exquisite property will capture you from the curb with it's impressive architectural columns and bridge that grace this classic brick front. Step inside to find the most inviting floor plan with custom finishes throughout. The warm hardwoods are flawless and span the formal living and dining rooms, foyer and kitchen. The updated gourmet kitchen is just gorgeous and incredibly well designed for the culinary enthusiast and those who love to entertain! It's equipped with top-of-the-line appliances, including a Thermador six-burner gas stove, Bosch dishwasher and a Sub-Zero refrigerator/freezer. The extended island makes meal prep a snap and enjoyable with it's beautiful granite counter tops, display cabinetry and walk-in pantry! The bright breakfast room is just as stunning with a built in buffet server with wine refrigerator and ample cabinetry. The family room is perfect for unwinding, featuring a custom Mendota fireplace with granite surround hearth and lovely convenient built in bar ( stools included) Every room has been meticulously updated, with fresh paints, and moldings. The formal dining and living rooms offer warm hardwoods and custom window treatments making every occasion memorable. The first floor includes a handsome home office with newer flooring and lighting. There is also a wonderful laundry room and half bath on the first floor. Upstairs, the primary suite is a retreat unto itself, boasting a romantic corner fireplace, a separate sitting room and a DREAM walk-in closet with custom California shelving. The luxurious en-suite features thermostat-controlled heated floors, separate vanities and a dual-head shower with multiple sprays for a spa-like experience! Three additional bedrooms one with it's own private bath, another that is very spacious and is currently set up as an office, plus another full bathroom and bedroom providing ample space for family and guests. The ground level walk out basement offers a beautiful space complete with windows and sliding doors, featuring a spacious gym area with gym flooring and a half bath, perfect for fitness enthusiasts. The 3.5-car garage and expansive driveway offer ample parking for multiple vehicles. Outside, enjoy the beautifully landscaped grounds, including a new well, a new roof, and new retaining walls. Conveniently located near downtown Mullica Hill, this home combines serenity with accessibility. Additional features include a high-ceiling, fully-floored attic with extensive storage and a new Dual-Zone HVAC system for effortless climate control. This residence is a testament to exquisite custom living. Your dream home is ready and waiting at the top of the cul-de-sac. ( Bonus feature list available in attached documents, home was previously under contract and all certifications are available!) Located just minutes from historic downtown Mullica Hill with plenty of events, shops and dining. Only 15 minutes to the NEW Inspira Hospital and the award winning William Heritage Winery. Quick access to the N.J. turnpike and Route 295. Serviced by Kingsway Regional School. Come and experience the ultimate in luxury living! This GORGEOUS home is ready to go!!! It was under contract for 4 months and now it's back on the market. We have septic, well, and termite certifications!
- Type:
- Single Family
- Sq.Ft.:
- 4,129
- Status:
- Active
- Beds:
- 4
- Lot size:
- 1.01 Acres
- Year built:
- 2005
- Baths:
- 3.00
- MLS#:
- NJGL2045446
- Subdivision:
- Countryview
ADDITIONAL INFORMATION
Welcome to 211 Shivers Run Court, an impeccably maintained single-family home located in the Countryview development within the highly rated Clearview School District. Situated on a peaceful cul-de-sac, this home offers a perfect blend of style and comfort. As you enter, you'll be greeted by the open and spacious layout, accentuated by custom trim and detailed craftsmanship throughout. This home gets an abundance of natural sunlight, and the high ceilings create a bright and inviting atmosphere. The heart of this home is the expansive kitchen, equipped with 42" cabinets, granite countertops, and stainless steel appliances. The kitchen also includes a large island and offers picturesque views of the backyard through the double sliding glass doors. These doors open to a 1-acre lot with peaceful farmland views, providing an excellent opportunity to add a deck for outdoor enjoyment. The home boasts over 4,000 square feet of living space, including four bedrooms and two full bathrooms on the second floor. The master suite features spacious his and hers walk-in closets and a luxurious bathroom, and an additional dressing room area. Each bedroom features large closets for ample storage. Additional features on the first floor include a formal dining room, a formal living room, a family room with high ceilings and a fireplace, and an office or den space, along with a convenient half bathroom. Freshly painted interiors are complemented by beautiful wood floors and newer carpeting, ensuring a move-in-ready condition. The property also includes an unfinished walk-out basement that offers endless potential for customization to suit your needs. With a three-car garage and ample space, this home is designed for convenience and functionality. Additionally, nearby shopping centers, restaurants, and recreational facilities provide convenience for everyday living and Philadelphia is just a short drive away. Experience the perfect combination of luxury, comfort, and convenience at 211 Shivers Run Court. With its proximity to top-rated schools, major highways, and vibrant city life, this home offers the ideal lifestyle for families and professionals alike. Schedule your private showing today to explore all that this exceptional property has to offer. See video tour!
- Type:
- Single Family
- Sq.Ft.:
- 2,266
- Status:
- Active
- Beds:
- 4
- Lot size:
- 0.19 Acres
- Year built:
- 1930
- Baths:
- 2.00
- MLS#:
- NJGL2045454
- Subdivision:
- None
ADDITIONAL INFORMATION
KEEP AN EYE OUT For the amazing updates the seller is doing!! Painting the exterior, ADDED CENTRAL AIR, removing wall paper and painting the interior and FINISHING the Hardwood flooring! A charming 1930s center-hall colonial, the current owners updated the home by adding a wide front porch, a sun-drenched home office with private entrance, two large bedrooms featuring multiple windows for natural light and ventilation, a half-finished basement, and renovated 1 + ½ bathrooms. Enjoy a short walk to Ella Harris Parkâs walking trail and ballfields. Itâs an equally short walk to Main Streetâs restaurants, the local swim club, and Main Streetâs many âdowntownâ events. If youâre in a hurry or the weather is bad itâs a one-minute car ride to the local shopping mall, gym and medical offices, post office. Also, Main Street, part of State Highways #45, #322 and #77, is one of Harrison Townshipâs first roads to be salted and plowed. Also, even in the worst weather, it rarely loses electrical power. The home feature original hardwood flooring in the foyer, dining room living room, and the primary bedroom and guest room / nursery. The front porch overlooks a flower garden and beautiful trees. (Japanese maple, weeping cherry, and Magnolia). The living room features a faux fireplace, perfect for season decorations. The dining room includes two built-in display cupboards, ideal for storing and displaying your favorite pieces. French doors lead to a private vaulted home office with skylight and a separate entrance from the front porch, perfect for remote work or consulting. The basement features a finished space, great for a home gym or a childrenâs playroom, with ample room left for storage. The kitchen offers ample counter space, stainless range, and a new dishwasher. There is a convenient back entry/mudroom to the lovely rear yard. Outside, the property includes a detached one garage and plenty of off-street parking, with a built-in car turn-around area. The backyard features three large trees that shade and cool the house, making sitting on the patio a cool place on hot days. The trees also serve to cool the house in summer months. (Donât worry about leaves: thereâs brand new gutter guards!) The homeâs design and tree-scaping has allowed for comfortable, fresh air living without central air-conditioning. (There are window A/C units for the hottest days.) The brick patio is the perfect place to enjoy an evening glass of wine, a fire pit, and a view of the tree-lined field that the house backs up to. With a newer roof, a brand new 100 amp electric panel and breakers, a hot water heater thatâs 2 years old, a newer high-efficiency furnace, well-kept washer and dryer, a dry basement protected by French drains, and durable red cedar siding, this home is ready for you to move in and make it your own. Serviced by Clearview School district and just minutes to major routes 295 and 55 you will find that this home is a special place to experience Mullica Hill living!
- Type:
- General Commercial
- Sq.Ft.:
- 2,750
- Status:
- Active
- Beds:
- n/a
- Lot size:
- 0.99 Acres
- Year built:
- 1880
- Baths:
- 2.00
- MLS#:
- NJGL2045302
ADDITIONAL INFORMATION
Commercial property located on Main Street in Historic Mullica Hill! Built in 1880, 70 N Main street is situated on .99 acres, featuring a large detached 3 bay garage, and private, paved parking lot with 8 spaces, (one handicap) plus plenty of street parking for any growing business. Inside features a full kitchen, main floor bathroom that is handicap accessible, and powder room on the second floor. Also on the main floor are three rooms previously used for offices, two with brick fireplaces, one with an abundance of natural light with a wall of windows and French door access. Upstairs are three more rooms previously used as offices, one which has access to the powder room. The third floor is finished attic space that can be used for storage or however your business sees fit!
- Type:
- Single Family
- Sq.Ft.:
- 3,954
- Status:
- Active
- Beds:
- 4
- Lot size:
- 1.24 Acres
- Year built:
- 2004
- Baths:
- 4.00
- MLS#:
- NJGL2045092
- Subdivision:
- Fox Haven Farms
ADDITIONAL INFORMATION
Don't miss out on this beautiful 3954 sq ft 4-Bedroom, 4 full bath home with a 3-car side entry garage and an extra high full walkout English daylight basement, situated on a 1.24-acre lot in the custom-built neighborhood of Fox Haven Farms. Built in 2004, this one owner home shows pride of ownership throughout the exterior and interior of the beautiful home. The stately stone and stucco front facade and beautiful landscaping really gives this home great cub appeal. You will love the over-sized driveway leading to the 3-car side entry garage with auto openers. Step into the welcoming 2-story entry foyer with the upgraded oak railing & stairs to the lofted 2nd floor hallway. The upgraded oak hardwood flooring continue throughout most of the entire first floor. Through the double french doors into the formal living room with crown molding, recessed lighting, custom-built cabinetry and shelving, currently being used as a home office. The foyer also opens to the spacious formal dining room with custom trim work and a bumped-out bay window. Perfect for hosting those more formal gatherings. This area adjoins the huge eat in kitchen that is highlighted with 42-inch maple cabinetry, tile back splash, center island breakfast bar, granite countertops, built in desk area, wire rack and the existing stainless-steel appliances. The spacious dining area features a slider that steps out to a newer 20-foot Trex type deck with vinyl railings that overlooks the huge open backyard with bordering trees on property lines. Perfect set up for hosting those summer barbecues with plenty of space for volleyball. Back inside the open family room off the kitchen is a great space. This two-story space features the open second floor lofted hallway above, four circle top windows and a gas log fireplace. Perfect spot to snuggle up to on those cold winter days. The massive first floor also features two separate home offices with hardwood flooring for those who work remotely. Many possible uses for these two rooms. Two additional bonus features on the first floor are the convenient first floor laundry room with wash sink, as well as a totally remodeled first floor full upgraded tile bath with all new fixtures and an upgraded tiled shower with upgraded frameless shower enclosure. The second floor features the four bedrooms & three of the four full baths. You will love the second-floor lofted hallway that overlooks the front foyer & family room areas below. The primary bedroom features double entry doors into the spacious room that is highlighted with a vaulted ceiling, recessed lighting, built in speakers, double doors into a dressing room, two separate walk-in closets as well as its own private spa-like bathroom. The dressing room features all custom built-in cabinetry for clothes and shoes as well as a makeup area. Also featured are two additional walk-in closets w/custom built cabinetry in each for your clothes and shoes. You will love the tiled spa-like bath, dual vanity/sinks, two-person soaking tub, private shower and water closet area with a newer upgraded tiled shower with frameless shower enclosure. Bedroom #2 is super spacious and also features a walk-in closet and its own private princess suite tiled bathroom. Bedrooms three and four share the hall tiled bathroom. Another bonus feature is the full extra high English daylight basement with windows, and a ground level slider that steps out to the rear yard and patio. This great space is ready to be finished. The basement also houses one of the two HVAC systems, one in the basement and one in the attic for the second floor. Also featured is the water treatment system, 200-amp electric service panel box, sump pump, radon pipe, and the central vacuum system. This home is so conveniently located to schools, shopping, restaurants, Rt 45, Rt 55, NJ Turnpike and Rt 295 North and south to be in Delaware, The City and The Jersey Shore within minutes. Hurry before this one is Gone.
$189,618
22 Nutt Lane Mullica Hill, NJ 08062
- Type:
- Land
- Sq.Ft.:
- n/a
- Status:
- Active
- Beds:
- n/a
- Lot size:
- 0.89 Acres
- Baths:
- MLS#:
- NJGL2043974
- Subdivision:
- Woods At Harrison
ADDITIONAL INFORMATION
Absolute One-of-a-kind Gem! If you've been searching for the perfect building lot, look no further. Travel along a 1000'+ private access road while embracing the rolling hills of the farm property on your left to arrive at this amazing gem. Only one other home currently sits on Nutt Lane past this vacant lot and larger then life property. Property is mostly cleared with select heritage tress remaining to allow for a park-like setting. Lot has the most desired exposure, "southern exposure", to allow for the best lighting condition one can ask for. Don't wait long and make sure you take the time to stand on the center of the lot to fully experience its true beauty. Lot has been approved as buildable through Harrison Township for one dwelling.
$1,345,000
408 Timber Lane Mullica Hill, NJ 08062
- Type:
- Single Family
- Sq.Ft.:
- 9,000
- Status:
- Active
- Beds:
- 5
- Lot size:
- 1.15 Acres
- Year built:
- 2005
- Baths:
- 5.00
- MLS#:
- NJGL2042298
- Subdivision:
- Enclave
ADDITIONAL INFORMATION
Come and check out the epitome of luxury living, in the prestigious and award-winning community of 'The Enclave,' nestled within the picturesque and historic charm of Mullica Hill. This exceptional architectural masterpiece is TOTALLY custom built with the finest custom features and designer elegance, totaling approximately 9,000 sq ft of living space. It is set in the midst of lush woodlands and includes a Triple-Zone HVAC system, with each floor having its own heating and cooling system!!! Step inside and be greeted by grandeur at every turn â from the majestic columns and hardwood floors to the exquisite baluster and sweeping, curved staircase. Entertain in style in the formal Living Room and/or Dining Room, both adorned with custom moldings, and custom window treatments. A dazzling, electronic, shonebeck crystal chandelier adds a touch of sophistication. Prepare culinary delights in the gourmet Kitchen, adorned with beautiful granite countertops, archways, custom cabinets with interior lights, upgraded stainless steel appliances, custom lighting, and an oversized Island with seating. A Breakfast Area is located next to the Kitchen and leads through sliding doors unto a magnificent Trex Deck that overlooks the heated, saltwater swimming pool. Relax and unwind in the soaring Family Room, offering panoramic views and a custom-built entertainment center, or escape to your own private sanctuary in the casual and inviting Sunroom, that leads to a second Trex Deck, overlooking the pool. The Executive Study comes complete with elegant French doors, built-ins, and a Wet Bar with a wine fridge and custom cabinets with lighting â the perfect space for work or leisure. A Bedroom and Full Bathroom, on the main level provide the perfect In-law suite or a sanctuary for the teenager in the family. Either one of the dual stairways will lead you upstairs to a HUGE, Main Bedroom that resembles a Private Retreat that's adorned with French doors, a tray ceiling, a dedicated Sitting area, electronic window blinds, His & Hers separate Walk-in closets, and a fireplace. The En suite Bathroom will surely take your breath away!!! The second Bedroom has its own Full Bathroom and Walk-in Closet, while the third & fourth Bedrooms share a Jack & Jill Full Bathroom, and each has its own Walk-in Closet and Sink. A sprawling hallway separates the bedrooms and provides a panoramic view of the home's grand entrance. Below is a splendid Walkup Basement that includes a soundproof Music Room, a Game area with a pool table, a Theater, a Gym Room with a Sauna, a Custom Wet Bar with a refrigerator, and a Bonus Room that could be used for crafts. Outside, paradise awaits with a custom heated saltwater pool that includes a Hot Tub, providing the ultimate oasis for relaxation and enjoyment. Two Fountains (in the back & front of the house) provide color change and add grandeur to an already breath-taking view. The home includes a 3-Car extended width, side-entry garage, a spacious driveway and 14-zone Sprinkler system. Yes, come and live the life you've always dreamed of in this exquisite and contemporary estate, where luxury meets tranquility at every turn. Recent Upgrades include: Brand New Roof being installed. Septic Inspection PASSED. Termite Cert completed. New gutters installed in November 2021. Main bathroom upgraded in 2022. Carpets in Family Room and Basement were replaced in 2021 & 2022. A New Fence was installed in 2022, and 2 Fountains (with color change) were installed in the back and front of the house, in 2023. The First Floor Furnace & A/C were installed by Hutchinson in November 2021, and the Second Floor in November 2015. Appliances were updated in 2019, and a New Pool Heater was recently installed.
- Type:
- Single Family
- Sq.Ft.:
- 2,004
- Status:
- Active
- Beds:
- 4
- Lot size:
- 0.64 Acres
- Year built:
- 1840
- Baths:
- 2.00
- MLS#:
- NJGL2040386
- Subdivision:
- None Available
ADDITIONAL INFORMATION
Welcome to 801 Eldridges Hill Road in Mullica Hill! This 4-bedroom, 2-bathroom home sits on a generous corner lot. Inside, you'll find spacious living areas including a living room, dining room, kitchen, and a family room with a cozy fireplace, plus an office. The convenient laundry area and a full bathroom are also on the main level. Upstairs, discover 4 nicely sized bedrooms and another full bathroom. Outside, the property boasts ample space and includes a large barn with a garage and storage area. This charming home is waiting for someone to make it their own! In addition to continued use as a single family residence, Neighborhood Commercial zoning permits for use as a retail space, personal service establishments, and professional offices. Being Sold STRICTLY as-is, where is- Buyer is responsible for ANY/ALL inspections and certificates for the property. Don't miss the opportunity to schedule your private tour TODAY.
$650,000
6 Burton Lane Mullica Hill, NJ 08062
- Type:
- Land
- Sq.Ft.:
- n/a
- Status:
- Active
- Beds:
- n/a
- Lot size:
- 3 Acres
- Baths:
- MLS#:
- NJGL2039936
ADDITIONAL INFORMATION
- Type:
- Land
- Sq.Ft.:
- n/a
- Status:
- Active
- Beds:
- n/a
- Lot size:
- 3.6 Acres
- Baths:
- MLS#:
- NJGL2037802
ADDITIONAL INFORMATION
Amazing opportunity! 3 lots for sale totaling almost 4 acres, tucked away on a secluded street that has a Mullica Hill mailing address. Bulk of the land has been cleared out. Survey attached. Sale consists of 3 lots: Lot 2 (106 Iredell), Lot 3 (110 Iredell) and Lot 4 (112 Iredell) Buyer is responsible for all due diligence regarding use or development of property, currently zoned Low Density Residential (LD). All questions should be directed to Elk Twp Zoning Office. Please do not walk the property unless you have an appointment or authorization from the listing agent. Don't pass up this opportunity, make your offer today!
- Type:
- Office
- Sq.Ft.:
- 2,564
- Status:
- Active
- Beds:
- n/a
- Lot size:
- 0.48 Acres
- Year built:
- 1909
- Baths:
- MLS#:
- NJGL2033312
ADDITIONAL INFORMATION
SELLER FINANCING AVAILABLE Owner User office building for sale located in Mullica Hill. The building is 2,564SF and on a high traffic count intersection. The building is zoned C1 and can be used as an office or retail site. The building has the ability to have 2 separate offices, with an entrance to the bottom floor and an entrance to the top floor. This a perfect property for an office user. There is plumbing behind the walls if a medical user needed to install sinks for exam rooms. Ample storage with an attic on the third floor as well as a shed in the backyard. There are 10 parking spaces.
- Type:
- Land
- Sq.Ft.:
- n/a
- Status:
- Active
- Beds:
- n/a
- Lot size:
- 9.89 Acres
- Baths:
- MLS#:
- NJGL2031458
ADDITIONAL INFORMATION
Looking for privacy - Looking in South Harrison for amazing parcel where you can build your dream Domicile!!!! This parcel was formerly farmed and has been sitting quietly for over 20 years, waiting for the e right time to fill someone's needs. There is not much land that is like this particular property: close to Route 77 and easy access to many roadways to reach DE, PA, and many parts of NJ. If you think this is what you are looking for then - please, do yourself a favor and fully investigate if this charming parcel will fill your needs and desires.. Hidden jewel of a parcel located in of South Harrison, Close to Route 77. Lightly wooded that has been sitting idle for over 20 years. There are very few nice properties left to pick from - here is your opportunity to build a beautiful estate.
© BRIGHT, All Rights Reserved - The data relating to real estate for sale on this website appears in part through the BRIGHT Internet Data Exchange program, a voluntary cooperative exchange of property listing data between licensed real estate brokerage firms in which Xome Inc. participates, and is provided by BRIGHT through a licensing agreement. Some real estate firms do not participate in IDX and their listings do not appear on this website. Some properties listed with participating firms do not appear on this website at the request of the seller. The information provided by this website is for the personal, non-commercial use of consumers and may not be used for any purpose other than to identify prospective properties consumers may be interested in purchasing. Some properties which appear for sale on this website may no longer be available because they are under contract, have Closed or are no longer being offered for sale. Home sale information is not to be construed as an appraisal and may not be used as such for any purpose. BRIGHT MLS is a provider of home sale information and has compiled content from various sources. Some properties represented may not have actually sold due to reporting errors.
Mullica Hill Real Estate
The median home value in Mullica Hill, NJ is $503,700. This is higher than the county median home value of $293,100. The national median home value is $338,100. The average price of homes sold in Mullica Hill, NJ is $503,700. Approximately 83.79% of Mullica Hill homes are owned, compared to 15.14% rented, while 1.08% are vacant. Mullica Hill real estate listings include condos, townhomes, and single family homes for sale. Commercial properties are also available. If you see a property you’re interested in, contact a Mullica Hill real estate agent to arrange a tour today!
Mullica Hill, New Jersey 08062 has a population of 4,139. Mullica Hill 08062 is more family-centric than the surrounding county with 50.4% of the households containing married families with children. The county average for households married with children is 32.18%.
The median household income in Mullica Hill, New Jersey 08062 is $106,250. The median household income for the surrounding county is $93,208 compared to the national median of $69,021. The median age of people living in Mullica Hill 08062 is 46.5 years.
Mullica Hill Weather
The average high temperature in July is 86.9 degrees, with an average low temperature in January of 25 degrees. The average rainfall is approximately 44.7 inches per year, with 15.7 inches of snow per year.
