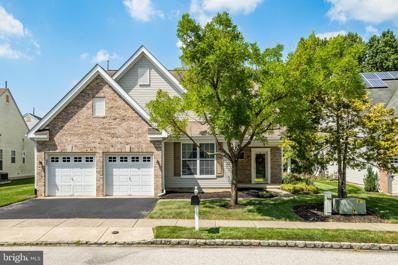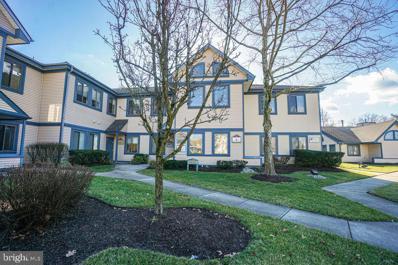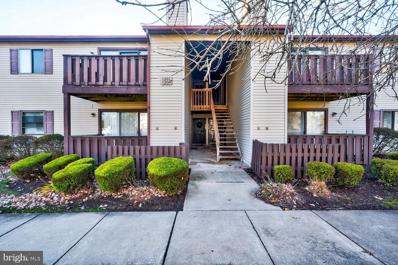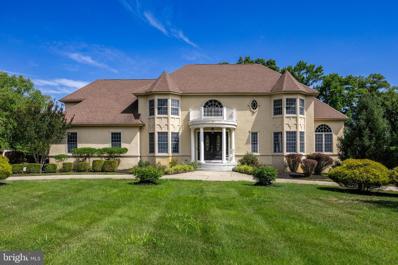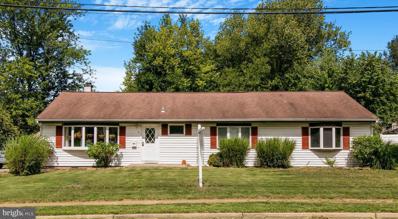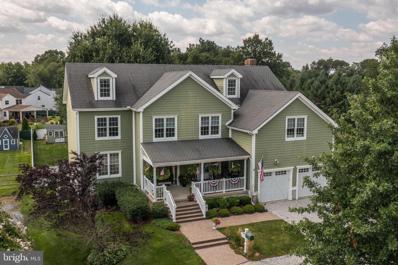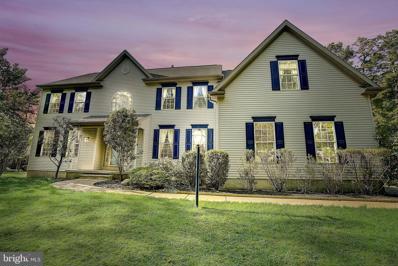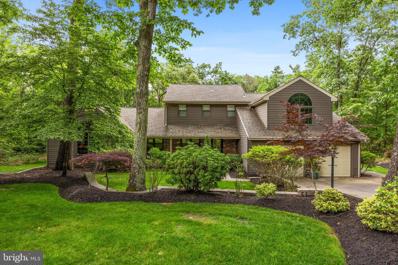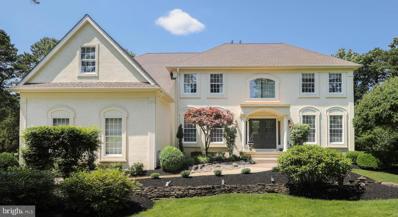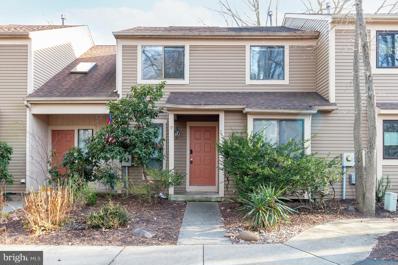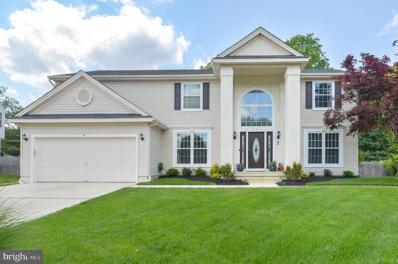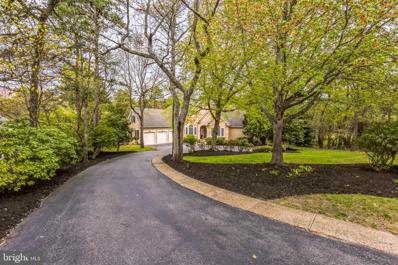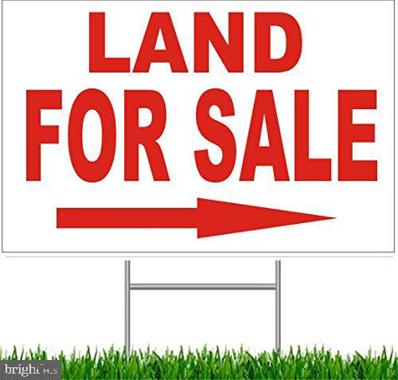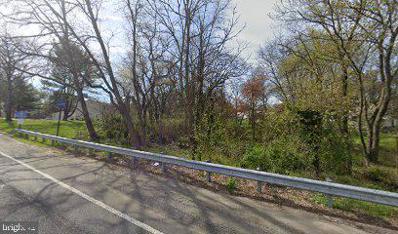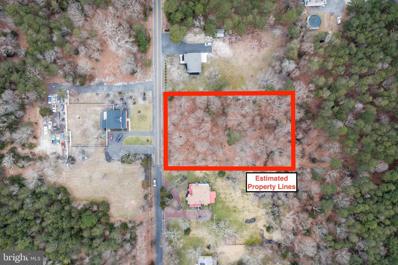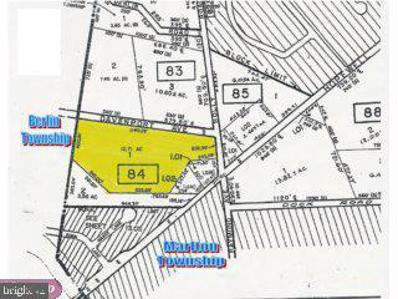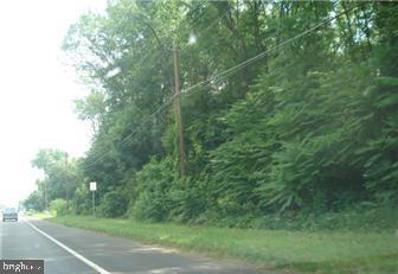Marlton NJ Homes for Rent
$569,500
42 Larkspur Drive Marlton, NJ 08053
- Type:
- Single Family
- Sq.Ft.:
- 2,517
- Status:
- Active
- Beds:
- 3
- Lot size:
- 0.16 Acres
- Year built:
- 1999
- Baths:
- 2.00
- MLS#:
- NJBL2071324
- Subdivision:
- Village Greenes
ADDITIONAL INFORMATION
Welcome home to 42 Larkspur Dr., a great place to call home. This stunning Winterthur model is a beautifully designed three-bedroom, two-bathroom single family home in the highly sought-after Village Greens, a 55-plus community in Marlton, NJ. Nestled on a quiet cul-de-sac, backing up to the woods, this home offers the perfect blend of comfort and convenience. The kitchen is light and bright and seamlessly flows into the sunroom. The sunroom is bathed in natural light and offers sliding glass doors that lead to the beautifully crafted paver patio. The heart of this home is the family room complete with a cozy gas fireplace, the spacious, separate living room and the informal/formal dining room. Each space is thoughtfully designed to create an inviting atmosphere for intimate gatherings or holiday family celebrations. With two spacious bedrooms and two full baths on the main level, the third bedroom, located on the second level is currently set up as a game room adding versatility to the space. The home also features a two-car garage with inside access. Check out the magnificent community clubhouse, complete with a pool, fitness center, and tennis courts. This home is just minutes from Route 70, Route 73, shopping, dining, and a short drive to Center City or the Jersey Shore. 42 Larkspur Dr, an ideal choice for those seeking an active and convenient lifestyle
- Type:
- Office
- Sq.Ft.:
- 1,296
- Status:
- Active
- Beds:
- n/a
- Year built:
- 1989
- Baths:
- MLS#:
- NJBL2071522
ADDITIONAL INFORMATION
Here a completely renovated unit with new carpets and fresh paint throughout this building. The building is located in Willow Ridge development right off of Route 73. This medical facility is located on the second floor with spacious waiting room and multiple offices. The property is in move in condition and fits several applications.
- Type:
- Single Family
- Sq.Ft.:
- 1,062
- Status:
- Active
- Beds:
- 2
- Year built:
- 1985
- Baths:
- 2.00
- MLS#:
- NJBL2071246
- Subdivision:
- Marlton Meadows
ADDITIONAL INFORMATION
This spacious first-floor 2 BR, 2 Bath condo in Marlton Meadows, Evesham Township, is an excellent opportunity for investors. The unit offers an open floor plan, durable luxury vinyl flooring, and neutral walls, providing a comfortable and modern living space. The updated kitchen features stainless steel appliances, granite countertops, and a never-used electric range, ready for your culinary needs. Enjoy peaceful tree-top views from the private deck or take advantage of the nearby community pool. The master bedroom includes two ample closets and a convenient en-suite bathroom. Conveniently situated near shopping, dining, and major highways, this move-in-ready home is likely to sell quickly! Property is currently tenant occupied
$1,100,000
17 S Elmwood Rd Marlton, NJ 08053
- Type:
- Single Family
- Sq.Ft.:
- 6,270
- Status:
- Active
- Beds:
- 4
- Lot size:
- 1.36 Acres
- Year built:
- 2009
- Baths:
- 5.00
- MLS#:
- NJBL2071392
- Subdivision:
- Indian Springs
ADDITIONAL INFORMATION
Welcome to an extraordinary gem on Elmwood Rd in Marlton, NJ. This home is not just a residence but a sanctuary of luxury. As you approach, the stunning curb appeal catches your eye, with its elegant stucco façade, bay windows, lush landscaping, and a convenient side-entry three-car garage. Step inside to an immaculate foyer that takes your breath away with its soaring cathedral ceilings and an enchanting staircase that sets the tone for the elegance throughout. The heart of this home is its spectacular indoor pool and spa, promising endless moments of relaxation and joy in your private oasis. The interior boasts a beautiful blend of hardwood and tile flooring, enhancing the home's refined aesthetic. The chefâs kitchen is a dream come true, featuring gleaming granite countertops, ample cabinetry, and top-of-the-line appliances, including a Viking refrigerator, Dacor 6-burner stove, and a dual oven. Imagine hosting dinners in the sophisticated formal dining room or enjoying quiet evenings in the gracious formal living room. The family room, seamlessly connected to the kitchen, offers a perfect space for both everyday living and entertaining. The main floor also includes a full bathroom, a powder room, and a well-appointed laundry room, ensuring convenience at every turn. Retreat to the primary bedroom, where luxury meets comfort. With its bay window, cozy sitting area, gas fireplace, and spacious walk-in closet, itâs a personal haven. The primary bathroom is a spa-like retreat, featuring a shower, soaking spa tub, and his-and-hers sinks and vanity. A secondary bedroom with its own private bathroom and charming bay window, along with two additional spacious bedrooms sharing a well-appointed bathroom, provide comfort and privacy for family and guests. The full basement is a canvas for anything you desire! The homeâs elevator adds a thoughtful touch of accessibility, making life here effortless and enjoyable. This exceptional home on Elmwood Rd is a true masterpiece, offering a harmonious blend of elegance, comfort, and unparalleled luxury. Donât miss the chance to make this dream home your reality. Coming soon to the market! Schedule your showing now!
$399,950
91 Baker Boulevard Marlton, NJ 08053
- Type:
- Single Family
- Sq.Ft.:
- 1,945
- Status:
- Active
- Beds:
- 4
- Lot size:
- 0.33 Acres
- Year built:
- 1955
- Baths:
- 2.00
- MLS#:
- NJBL2071264
- Subdivision:
- Marlton Hills
ADDITIONAL INFORMATION
Welcome 91 Baker Boulevard to the market! Discover this inviting and spacious expanded rancher nestled in the sought-after Marlton Hills neighborhood. Boasting over 2,000 square feet of thoughtfully designed living space, this home offers both comfort and versatility. Recently painted and new flooring installed , this home has 4 generously sized bedrooms providing ample space for rest and relaxation and 2 updated full bathrooms including a luxurious master bath featuring a soaking tub for ultimate relaxation. Two full-sized living rooms that offer plenty of room for entertaining, family gatherings, or creating your ideal living environment. The kitchen is Modern and updated, featuring contemporary finishes and appliances perfect for both everyday meals and special occasions. The Central Air system has been updated to ensure efficient and reliable climate control throughout the year. A sunny and expansive backyard awaits your personal touchâideal for gardening, creating a custom patio, or designing a space for outdoor entertaining. A 1-car garage with additional space for storage or as a workshop. This home harmoniously combines updated amenities with a unique rancher layout, making it a perfect choice for those seeking both functionality and style in a desirable location. Schedule Your Visit Today! This property is also available for rent! Inquiry today about all possibilities with this amazing rancher.
- Type:
- Single Family
- Sq.Ft.:
- 5,993
- Status:
- Active
- Beds:
- 6
- Lot size:
- 0.49 Acres
- Year built:
- 2007
- Baths:
- 8.00
- MLS#:
- NJBL2070506
- Subdivision:
- None Available
ADDITIONAL INFORMATION
New PRICE IMPROVEMENT! This exceptional property is an AMAZING VALUE at this price! Don't miss your opportunity to own this move in, turn key property! Welcome to 385 N. Locust former builders home exceptionally well designed colonial has an open concept floor plan that is the perfect combination of tradition and modern amenities. The property lends itself easily to multigenerational living, with plenty of space and privacy combined. As you enter the main level, youâll be impressed with the two-story high foyer, stunning alabaster chandelier, and octagonal shaped oak staircase. To your left, is the open concept formal living /dining area with plenty of room for entertaining, even large gatherings. The Chefâs kitchen is a dream with plenty of counterspace, high-end, stainless steel appliances, two ovens, unlimited amounts of cabinetry, custom pantry, a large butcher block prep island, two sinks, granite countertops and breakfast bar. This flows into the heart of the home the stunning two-story family room centered around the beautiful river rock wood-burning fireplace. Off of this room is the sunlit all season conservatory room with 360° views of the large backyard and swimming pool. There is also a first floor master on this level with en suite bath and washer and dryer for added convenience. A separate powder room for guests rounds out this level. On the second level, start with the spacious master suite which includes large walk-in closet with custom shelving and luxury bath with oversized shower and his and her vanities. There are three additional large bedrooms, all with abundant closet space and all have full en suite baths! There is also a second laundry room on this level. Weâre not done yet, the third level has been transformed and offers a whole other level of living space including a full bath with walk in shower, closets and storage galore and runs full the length of the house! Perfect for a man cave, teen retreat, au pair suite, whatever you can imagine. The lower level of the home boasts a walkout basement with media room another full bath, perfect for after the pool. Two Hardscape walk out areas opening to the backyard which is home to the in ground, heated, saltwater pool, fully integrated landscaping, maintenance free decking( oversized, shade umbrellas included) along with a custom built shed and raised garden beds. Other amenities include 9ft+ ceilings, crown moldings, hardwood flooring, extensive tile work, Anderson 400 series double hung windows throughout, three zone heat and air home security system, fire protection sprinklers on each level and much more! This fabulous home has had over $250,000 worth of improvements since 2019. Comes with fully paid for solar system! Truly, a unique and wonderful property waiting for the right lucky owner.
- Type:
- Single Family
- Sq.Ft.:
- 3,380
- Status:
- Active
- Beds:
- 4
- Lot size:
- 3.52 Acres
- Year built:
- 1999
- Baths:
- 4.00
- MLS#:
- NJBL2070660
- Subdivision:
- Marlton Lakes
ADDITIONAL INFORMATION
Welcome to this unique, custom-built estate home in Evesham in a secluded, 3.52-acre wooded setting. The property backs into over 800 acres of Green Acres preserved space. Enter into the 2-story foyer and notice the hardwood floors, chair rails, crown molding, and 9-foot ceilings. The kitchen features stainless steel appliances, Typhoon Bordeaux granite counters, 42" cabinets, and a center island. The Great Room has a brand new carpet, palladium windows, gas fireplace with mantel, heated ceiling fan, and a Cathedral ceiling. There is an office off the Great Room. The three-season Sunroom has a ceiling fan and tiled floor that leads to the Trex deck. The laundry room has plenty of storage in the cabinets and closet. The Primary bedroom features a walk-in closet with closet system. The ensuite bathroom houses a Spurlin oversized Roman bathtub, stall shower and double sink vanity with granite countertops. The far end of the second floor features an in-law suite with its own bathroom, walk-in closet, kitchenette, and a sitting area in a separate room plus a back staircase to the laundry room on the main level. The outside views are stunning from every angle of the house. The huge backyard is home to an oversized 12x24 shed, gazebo, pavilion, Jacuzzi with pavilion, EP Henry patio area, Koi pond with electrical outlet, and computerized Hunter sprinkler system. All outside structures have lights and electric outlets. Notable features include built-in ceiling mounted speakers throughout the home and newer gas water heater with 2-zone HVAC. Conveniently located near schools, grocery stores, shopping areas, restaurants, and major highways for the active commuter. Just a short drive to Philadelphia and the NJ shore points. This is an as-is sale. The sellers will obtain the CO. Make your appointment today!
- Type:
- Single Family
- Sq.Ft.:
- 3,255
- Status:
- Active
- Beds:
- 4
- Lot size:
- 0.92 Acres
- Year built:
- 1973
- Baths:
- 3.00
- MLS#:
- NJBL2067802
- Subdivision:
- Little Mill
ADDITIONAL INFORMATION
Welcome to 26 Country Club Lane, nestled back on a beautiful private lot in Little Mill, this 4 bedroom, 2.5 bath well maintained home sits on almost 1 acre of mature trees and luscious grounds and is the perfect place for entertaining and to call home! The large professional gourmet eat-in kitchen features granite countertops, high grade custom faucets, a Viking oven, newer dishwasher, refrigerator, wine fridge, gorgeous cabinetry, special lighting for cooking, extra burners, red oak hardwood flooring throughout and is open and connected to the spacious living/sitting room with a custom gas fireplace, a beautiful oak mantle and custom tile. Enjoy your very own bar in the incredibly spacious family room/man cave set up to entertain featuring high ceilings, recessed lighting, Palladian windows, red oak wainscoting, ice maker, refrigerator, a wood burning fireplace and surround sound that is tops to none. Upstairs features 4 bedrooms including your master suite and bath with cathedral ceiling, chandelier, large whirlpool bath tub with upgraded faucet and shower rope, stall shower with custom tiling, shower seat and dual heads, double sink vanity, custom marble tile and countertops, bidet, and his/her custom walk-in closets. The laundry room is equipped with a NEW GE washer & dryer as well as a new Fenmore water softener. Additional features include extensive professional hardscaping/landscaping, an inviting open front porch, a 2-car garage with workbench, inside access, storage shed, skylights, 2-zone HVAC, 7-zone sprinkler system, central alarm, backyard privacy, open floor plan, and a pattern concrete driveway and walkway with lots more. Schedule your private tour today!
$1,149,000
26 Milford Drive Marlton, NJ 08053
- Type:
- Single Family
- Sq.Ft.:
- 4,620
- Status:
- Active
- Beds:
- 4
- Lot size:
- 1.14 Acres
- Year built:
- 1999
- Baths:
- 5.00
- MLS#:
- NJBL2067092
- Subdivision:
- The Preserve
ADDITIONAL INFORMATION
NEW ROOF 2024! HOT WATER HEATER 2023! HVAC 2019! ATTENTION GOLFERS: This is your chance to live on South Jersey's premier private Golf Club! Welcome to The Preserve at Little Mill! Magnificent Private Golf Course Views!! This sought-after private community is nestled within the southeastern part of Evesham Township, bordering Medford. This stunning home is set on the Little Mill Golf Course, a Private Golf Club, offering meticulously landscaped wooded surroundings. As you enter through the front door you're sure to be wowed! The two-story center hall showcases elegant hardwood floors and a custom, extra wide wood staircase, creating a grand first impression. Beyond this space is a vaulted ceiling family room with a cozy gas fireplace and a private office tucked away at the back of the home. Adjacent to the family room is the beautifully updated eat-in kitchen with custom high-end finishes, Thermador range with hood and granite counter tops all perfecting this floorâs ideal living space. Head up to the second floor via the back stairwell, where you'll find a well-appointed layout complete with an expansive primary bedroom suite boasting an updated en-suite bathroom with granite countertops. There are three additional spacious bedrooms and two full bathrooms on this floor, including a convenient laundry room. Finally, travel back down to the finished basement which spans the length of the home offering plenty of storage space, an entertainment area with fireplace, a recreational game area, and an extra room that could serve as an au pair suite with a full bathroom and closet. Don't forget to check out the the wet bar with granite counter tops, sink and refrigerator/freezer. To top it all off, this basement features a walkout with steps leading to the yard. Relax and enjoy the expansive, serene views of the golf course from the low-maintenance Trex deck or the pavered patio with built in firepit. There are endless possibilities for this 1.14 acre lot. The list continues but you have to come see it for yourself as this home truly has it all!
$310,000
7 Dorset Drive Marlton, NJ 08053
- Type:
- Single Family
- Sq.Ft.:
- 1,315
- Status:
- Active
- Beds:
- 3
- Year built:
- 1984
- Baths:
- 2.00
- MLS#:
- NJBL2067150
- Subdivision:
- Walden Glen
ADDITIONAL INFORMATION
Spacious townhouse in Evesham ready for you to make yours! Lovely kitchen and bathrooms, skylights and open floor plan. Great deck to relax on and in unit laundry.
$775,000
9 Columbia Drive Marlton, NJ 08053
- Type:
- Single Family
- Sq.Ft.:
- 2,692
- Status:
- Active
- Beds:
- 4
- Lot size:
- 0.29 Acres
- Year built:
- 1996
- Baths:
- 3.00
- MLS#:
- NJBL2065574
- Subdivision:
- Ridings At Mayfair
ADDITIONAL INFORMATION
Welcome to your new home in the coveted Ridings at Mayfair! This stunning 4-bedroom, 2-1/2 bath residence offers a perfect blend of elegance and functionality, including hardwood and marble floors throughout. As you step into the grand 2-story foyer, you'll be greeted by a chandelier that conveniently lowers with the flick of a switch, making cleaning a breeze. The family room boasts a cozy gas fireplace, ideal for gatherings and relaxation. The kitchen is a chef's delight, featuring abundant natural light, an island for extra prep space, and sleek stainless steel appliances. With main floor laundry, chores become effortless. Step outside to your own private oasis â a private beautifully landscaped fenced rear yard with an EP Henry paver patio, perfect for entertaining or simply unwinding after a long day. This home is provisioned with Verizon FIOS Gigabit, has all floors hardwired for network and is perfect for remote work. Additionally, it incudes an attic antenna for 50 local TV channels and a garage equipped with a 240V, 48A EV car charger. The finished basement provides additional living space. Updates include newer windows and roof, ensuring peace of mind for years to come. Convenience is key, with Demasi Elementary/Middle School just a stone's throw away. Enjoy easy access to major highways including NJ & PA turnpikes, I-295, Routes 73, 70, and 38, as well as proximity to hospitals, restaurants, and premier shopping destinations. Don't miss the opportunity to make this your forever home â schedule your private tour today!
$1,299,000
32 Milford Drive Marlton, NJ 08053
- Type:
- Single Family
- Sq.Ft.:
- 4,809
- Status:
- Active
- Beds:
- 4
- Lot size:
- 2 Acres
- Year built:
- 2001
- Baths:
- 4.00
- MLS#:
- NJBL2064288
- Subdivision:
- The Preserve
ADDITIONAL INFORMATION
Golfers Paradise! This is the ONE youâve been waiting for. Welcome to this beautiful home in The Preserve, one of the most desirable neighborhoods in Marlton, NJ. This home sits on 2+ beautiful acres of land. You will find irresistible character and charm that sets this home apart from the rest! . ÂAs you pull up, you will notice the beautiful curb appeal, and landscaped gardens. This home sits on a peaceful, tree-lined street and offers many upgrades and privacy. This Âelegant Â4 bed, 3.5 bath home, 3 car garage, partially finished basement, in ground pool and spa is inviting and welcoming the moment you walk inside. Once inside the house youâll be amazed by its size. ÂThis model gives you just enough open concept but still has a clear definition of rooms. The Spacious Foyer will lead you to the formal side of the house which offers a large Living Âroom with gorgeousÂhardwood floors and fireplace, to keep you warm and cozy on long winter evenings. You will absolutely love the privacy and serenity this home has to offer! Â There is large Dining room which is perfect for entertaining guests or hosting holiday dinners, and also, has access to enormous ÂGourmet Kitchen with custom cabinets and beautiful granite countertop, is enhanced by top of the line appliances. All appliances are new. ÂYou will be delighted to have your coffee and meals while enjoying the view of nature's beauty through the large windows. ÂThe primary bedroom suite with a Luxurious Master Bathroom with jacuzzi tub, and walk in closets. ÂThree additional generous sized bedrooms and 2 full bath complete the upper level. The partially finished basement offers additional great space for play and storage! You will appreciate the amenities: Private backyard with spacious deck overlooking the pool and spa,, recessed lighting, 3 car garage, partially finished basement with workshop area and more.... ÂAn incredible place to call home! Pool is closed however, it is in good working condition. Pool was closed professionally due to home being vacant.
- Type:
- Land
- Sq.Ft.:
- n/a
- Status:
- Active
- Beds:
- n/a
- Lot size:
- 25.62 Acres
- Baths:
- MLS#:
- NJBL2064374
ADDITIONAL INFORMATION
25.62 Acres zoned RD3-Pinelands 3.2 acres per lot allowed.
$1,050,000
701 Route 70 E Marlton, NJ 08053
- Type:
- Office
- Sq.Ft.:
- 5,262
- Status:
- Active
- Beds:
- n/a
- Lot size:
- 2 Acres
- Year built:
- 2005
- Baths:
- 4.00
- MLS#:
- NJBL2061290
ADDITIONAL INFORMATION
Location, location, location! Busy travelled corner property of Route 70 and Elmwood Rd. Layout consists of: Reception area, 14 Private offices, Conference Room, Copy area, Break Room, Large Open Area and 3 Restrooms. Triple Net Lease Available at $22.00 sf + Utilities trash and snow/landscaping. Long-term lease preferred. Private Parking Lot with 22 parking spaces (2 handicapped). Signage available.
- Type:
- Land
- Sq.Ft.:
- n/a
- Status:
- Active
- Beds:
- n/a
- Lot size:
- 1.5 Acres
- Baths:
- MLS#:
- NJBL2060132
ADDITIONAL INFORMATION
Buyer to perform their own due diligence. Seller has no knowledge nor have attempted to build on this property. Property is zoned MF and all public utilities hook-ups are available.
$150,000
214 Mill Road Marlton, NJ 08053
- Type:
- Land
- Sq.Ft.:
- n/a
- Status:
- Active
- Beds:
- n/a
- Lot size:
- 1 Acres
- Baths:
- MLS#:
- NJBL2058904
ADDITIONAL INFORMATION
Great opportunity to own over 1 acre of land in Evesham Township (Marlton)! This land needs Pinelands and other approvals to build. Contact the listing agent for more information!
$274,900
820 Hopewell Road Marlton, NJ 08053
- Type:
- Land
- Sq.Ft.:
- n/a
- Status:
- Active
- Beds:
- n/a
- Lot size:
- 6 Acres
- Baths:
- MLS#:
- NJBL2058504
ADDITIONAL INFORMATION
All Evesham Township and Burlington County approvals to build are in place, including environmental, endangered species studies, well, septic and the coveted Pinelands Certificate of Filing which is good in perpetuity. Approvals are worth THOUSANDS of Dollars and not to mention the years it takes. Build your own custom home, free from restraints from Home Owners Associations (HOAs) on a secluded six (6) acre shovel-ready lot nestled in the pines in Evesham Township, NJ on Hopewell Road. The only sounds you will hear is the whoosh of the wind and footsteps from wildlife. Conveniently located between Voorhees and Medford yet quiet and bucolic, it is important to note that Pineland approvals have been granted on the entire six-acre tract, not just the minimum one-acre building envelope. This means that along with a custom home, you are free to build other structures such as a guest house, pool house, gazebo or greenhouse. You can even have your own tennis courts, swimming pool or even your own putting green.
$275,000
625 S Route 73 Marlton, NJ 08053
- Type:
- Land
- Sq.Ft.:
- n/a
- Status:
- Active
- Beds:
- n/a
- Lot size:
- 1.78 Acres
- Baths:
- MLS#:
- NJBL2048112
ADDITIONAL INFORMATION
1.78 acres prime commercial real estate location. Next to jug handle to Marlton Parkway, close proximity to the Promenade Shopping Center, excellent exposure. Land only. Zoned C-1
© BRIGHT, All Rights Reserved - The data relating to real estate for sale on this website appears in part through the BRIGHT Internet Data Exchange program, a voluntary cooperative exchange of property listing data between licensed real estate brokerage firms in which Xome Inc. participates, and is provided by BRIGHT through a licensing agreement. Some real estate firms do not participate in IDX and their listings do not appear on this website. Some properties listed with participating firms do not appear on this website at the request of the seller. The information provided by this website is for the personal, non-commercial use of consumers and may not be used for any purpose other than to identify prospective properties consumers may be interested in purchasing. Some properties which appear for sale on this website may no longer be available because they are under contract, have Closed or are no longer being offered for sale. Home sale information is not to be construed as an appraisal and may not be used as such for any purpose. BRIGHT MLS is a provider of home sale information and has compiled content from various sources. Some properties represented may not have actually sold due to reporting errors.
Marlton Real Estate
The median home value in Marlton, NJ is $442,500. This is higher than the county median home value of $316,600. The national median home value is $338,100. The average price of homes sold in Marlton, NJ is $442,500. Approximately 54.74% of Marlton homes are owned, compared to 37.24% rented, while 8.01% are vacant. Marlton real estate listings include condos, townhomes, and single family homes for sale. Commercial properties are also available. If you see a property you’re interested in, contact a Marlton real estate agent to arrange a tour today!
Marlton, New Jersey has a population of 10,491. Marlton is more family-centric than the surrounding county with 36.31% of the households containing married families with children. The county average for households married with children is 32.09%.
The median household income in Marlton, New Jersey is $84,915. The median household income for the surrounding county is $95,935 compared to the national median of $69,021. The median age of people living in Marlton is 40.8 years.
Marlton Weather
The average high temperature in July is 87.4 degrees, with an average low temperature in January of 23.1 degrees. The average rainfall is approximately 47.3 inches per year, with 13.1 inches of snow per year.
