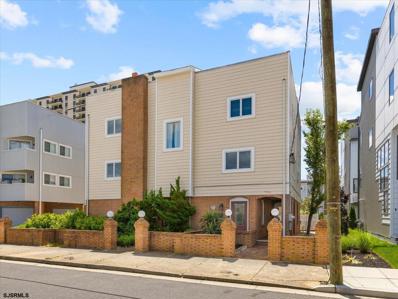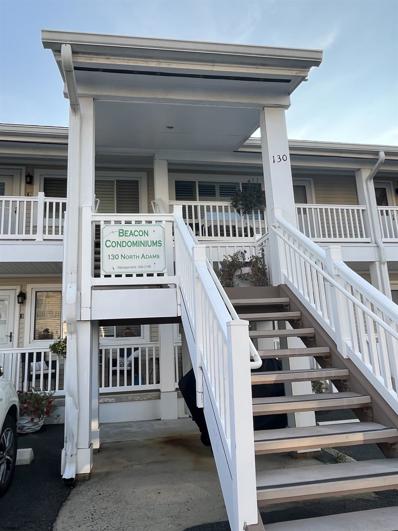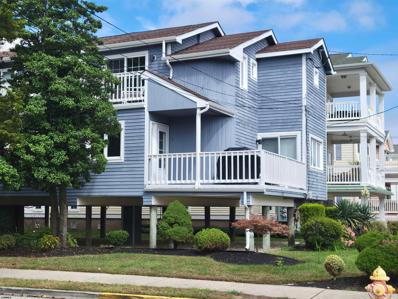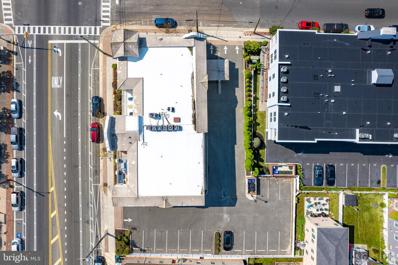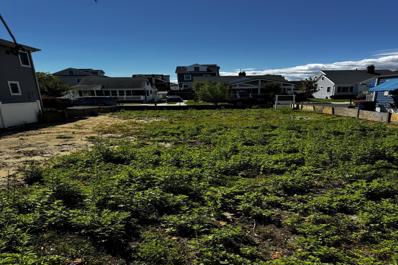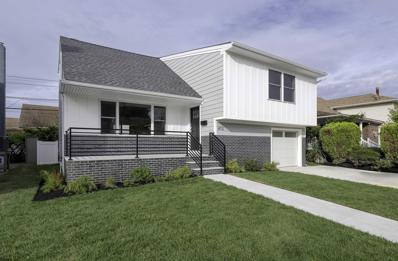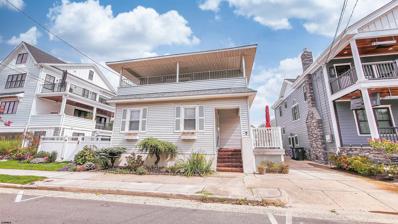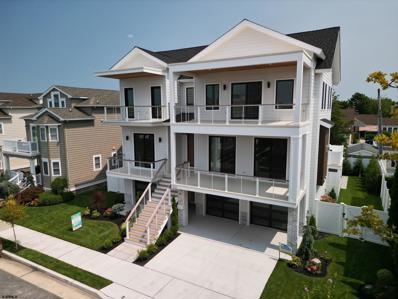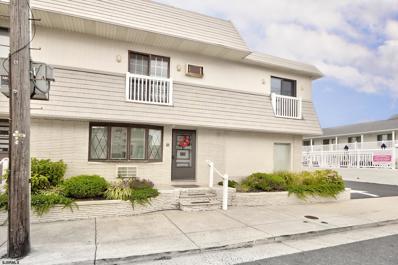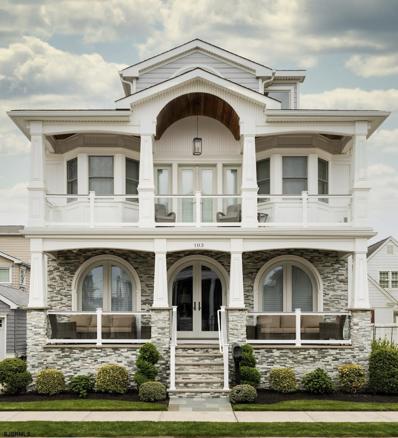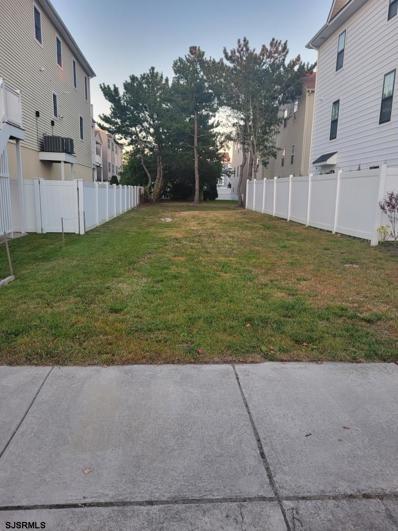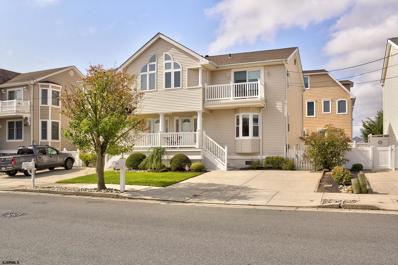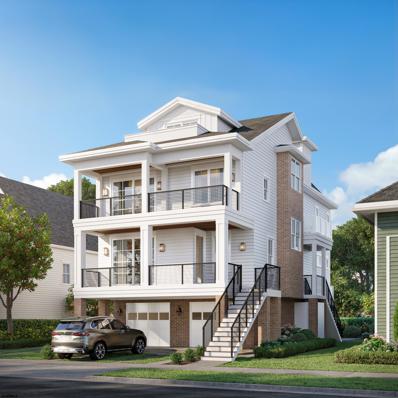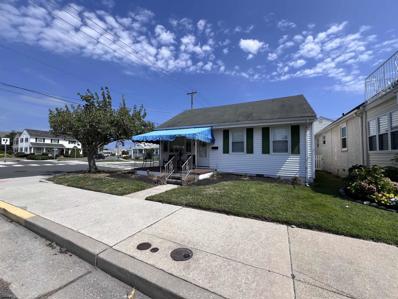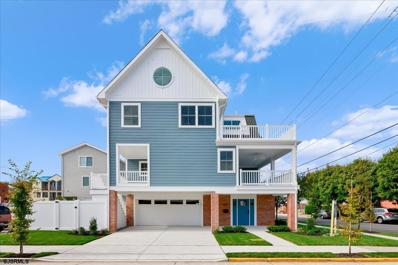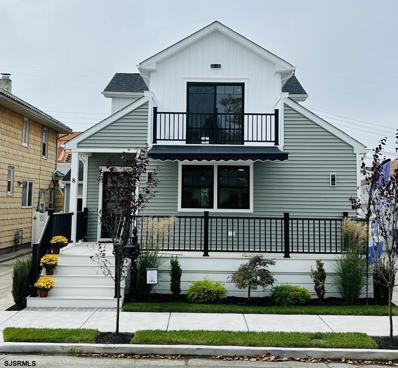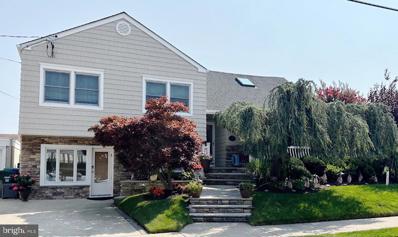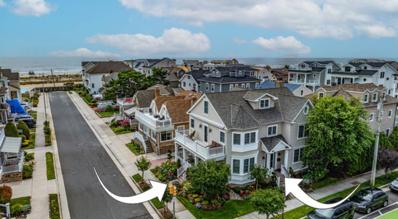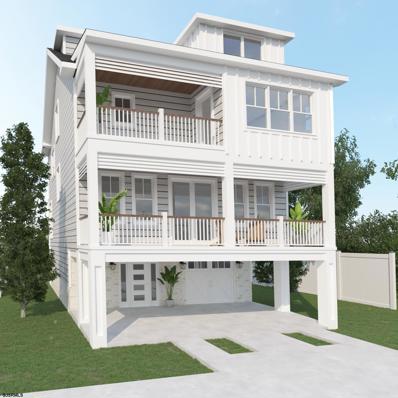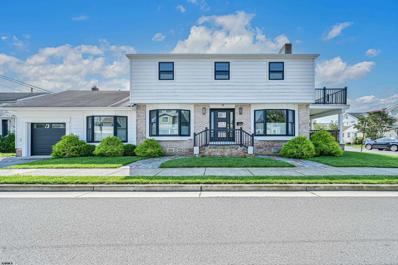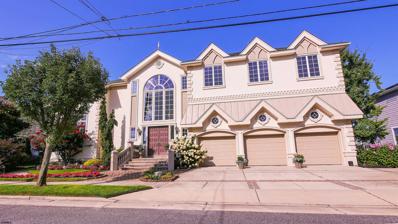Margate City NJ Homes for Rent
$1,174,999
9704 Pacific Margate, NJ 08402
- Type:
- Single Family
- Sq.Ft.:
- n/a
- Status:
- Active
- Beds:
- 3
- Year built:
- 1985
- Baths:
- 3.00
- MLS#:
- 589826
ADDITIONAL INFORMATION
SOUTHSIDE TOWNHOME LESS THAN A BLOCK TO THE BEAUTIFUL MARGATE BEACH IN A PERFECT LOCATION!! This is a beach lovers paradise with a SPACIOUS rooftop deck AND OCEAN & SKYLINE VIEWS! This one is a like a single family home with NO CONDO FEES AND NO MAINTENANCE. Just come and ENJOY, no grass to take care of here! Large 3 bedroom, 3 full bath townhome close to everything!! Large open living area perfect for entertaining with eat-in kitchen, dining area, and spacious living room. Room for everyone to spread out on 3-stories and multiple decks. Cathedral ceilings, fireplace and two-car, attached garage. Amazing location just steps from Longport, the boardwalk and bay, Margate's fine dining and all of the Margate hot spots!! EASY WALK to the Dairy Bar, Johnny's, Shucker's, Wawa, CVS, Congo Falls, Lucy, Greenhouse, Saltwater, Steve & Cookies... you name it! Buy now and get this one ready for your summer fun!!
$329,900
130 N Adams Margate, NJ 08402
ADDITIONAL INFORMATION
Welcome to your fully renovated one-bedroom, one-bath condo, perfectly situated near the beach and one block from the bay and waterfront dining! This charming retreat features modern upgrades throughout, blending comfort and style seamlessly. As you enter, you'll be greeted by a bright, open living area adorned with fresh, coastal-inspired decor and large windows that fill the space with natural light. This inviting space features a stunning new kitchen, complete with sleek cabinets, luxurious granite countertops, and modern appliances that make cooking a delight. The cozy bedroom is a peaceful sanctuary, complete with ample closet space and serene decor that invites relaxation. The contemporary bathroom features chic finishes and a spacious shower, perfect for refreshing after a day by the shore. Enjoy the low condo fees in this fully furnished condo that make coastal living even sweeter, along with the added bonus of being pet-friendly. With its ideal location and modern amenities, this condo is the perfect spot for beach lovers. Embrace the laid-back coastal lifestyle and make this charming condo your new home!
$849,999
9417 Winchester Margate, NJ 08402
- Type:
- Condo
- Sq.Ft.:
- n/a
- Status:
- Active
- Beds:
- 3
- Year built:
- 1991
- Baths:
- 2.00
- MLS#:
- 589522
ADDITIONAL INFORMATION
MUST SEE!!!! STUNNING 3 bed 2 bath condo in Margate's most desirable Marina District. Fully remodeled within the past 2 years with high end finishes and a very appealing neutral palate. This property is 3 blocks from the beach and just steps from the best shopping and dining Margate has to offer. This condo offers 2exterior fiberglass decks (living room and shared access from Primary bedroom and second bedroom) that have also been redone this past July. The covered assigned parking is generous enough to accommodate 2 large vehicles or 3 smaller vehicles, golf cart etc. Exterior storage is ample and convenient.
$1,395,000
9219 Atlantic Avenue Margate City, NJ 08402
- Type:
- Office
- Sq.Ft.:
- 2,197
- Status:
- Active
- Beds:
- n/a
- Year built:
- 2006
- Baths:
- MLS#:
- NJAC2014490
ADDITIONAL INFORMATION
Beautifully fit-out first floor office space located along Atlantic Avenue in the heart of Margate. The office features conference rooms, perimeter windowed offices, kitchenette and bull pen area. The space comes with 20 parking spaces, with the option to add additional spaces The property is accessible from all Southern NJ thoroughfares including the Garden State Parkway, AC Expressway and Route 40 The property is just minutes away from Atlantic City and walkable to the beach. The office space is ideal for any number of office users including attorneys, accountants, general office, etc. Work where you live! Nearby amenities include Wawa, CVS, and Steve and Cookieâs by the Bay among other retail, medical and professional complexes, many in walking distance. The building is located among and nearby high demographic neighborhoods
ADDITIONAL INFORMATION
Welcome to this newly raised property at 6B South Decatur Avenue in Margate. The property still has a few things that are in the process of being done but otherwise it is livable and ready to be occupied. The 2nd floor condo is being sold furnished which includes deck furniture, sheets, towels, linens and just about everything else. New refrigerator, new dishwasher, new stack washer and dryer and a newer electric stove. Granite counter in kitchen, stall shower in bathroom, ceiling fans in all rooms and the location of this 2 bedroom, 1 1/2 bath is hard to beat. Cross just 1 street and you are on the wonderful Margate beach, shopping galore within a short distance including some of Margate's superb restaurants. Some of the other fabulous features are a 3 car covered parking, a unique "Endless Pool", all new windows, tankless hot water heater, all new electrical and because of the height and the airy and unobstructed view from the front porch and back deck it is hard to beat. After calling showing time you can pick up a key at our office. We are right next door to the property. The owner is rarely there but knock just to be safe. Location, location, location.
$995,000
215 N Nassau Margate, NJ 08402
ADDITIONAL INFORMATION
Introducing 215 N. Nassau Ave. Located within close proximity to the beach, bars and restaurants, tennis and basketball courts, marinas, a gym and community center; this property is in the middle of everything. This Parkway section lot can accommodate a custom, 2,700sf (+/-), 5/3.5 home, with room for an elevator and a pool. Use the plans that the builder, Paymer Development Group (PDG) has developed for this lot and which are shown in the photos, or work with PDG to customize this to-be built home. PDG has an extensive track record of working closely with their clients and delivering homes that are better designed and finished than what is typical at the shore. PDG invites you to schedule a meeting with them to get to know who you will be working with and to tour homes they have recently completed in Margate. Featuring:Expansive ceiling heights, beautifully stained 7â?? white oak flooring and custom tile throughout. Sun will pour through the numerous oversized Anderson 400 Series windows of this south-facing home as well as through the open custom staircase and will emanate natural light throughout each level. An expansive chef's kitchen offers floor to ceiling custom cabinetry, an oversized island, a separate pantry and a Wolf/Sub Zero appliance package (additional prep kitchen optional). Relax! The Primary Suite is designed to deliver privacy, relaxation and refuge. Featuring a private deck, wet bar w/ beverage station, a den, expansive walk-in closet and an over-the-top water refuge in the primary bath offering two vanity areas, a dramatic glass-enclosed shower w/multiple shower heads. This level offers two additional spacious bedrooms and a full bathroom. The third-floor features a 4th and 5th bedroom and over-sized bath with an abundance of storage. Finally, the home has 2, over sized decks and an expansive backyard. An elevator and in-ground pool are optional. Additional finishes and features include: Custom trim/molding,7â?? solid core doors, fireplace encased in floor to ceiling tile, Cat 5 wiring, wired for automation/sound, wifi thermostats, quiet bath exhaust fans, dual zone HVAC system, tankless water heater, pile and block foundation, recessed LED lighting and custom siding w/Azek trim.
$1,199,000
412 N Clermont Margate, NJ 08402
Open House:
Saturday, 11/16 11:00-1:00PM
- Type:
- Single Family
- Sq.Ft.:
- n/a
- Status:
- Active
- Beds:
- 4
- Baths:
- 4.00
- MLS#:
- 589250
ADDITIONAL INFORMATION
Gorgeous 4BR, 3.5BA Margate home totally renovated throughout with over 2,000 sq. ft. of living space! Stunning kitchen open to expansive living and dining room make this home ideal for entertaining. The large family room is a great space to watch the game with a convenient half bath. The second floor has three bedrooms including a junior suite with walk-in shower, as well as a beautifully appointed hall bathroom. The impressive third floor primary suite is an amazing space to unwind with a spa like bathroom and a huge walk-in closet. No expense was spared in the renovation of this home with quality construction and incredible modern finishes throughout! Perfect for summer or year round living situated on a lovely street in the heart of Margate!
$1,899,000
7 S Hanover Margate, NJ 08402
- Type:
- Single Family
- Sq.Ft.:
- n/a
- Status:
- Active
- Beds:
- 4
- Year built:
- 1925
- Baths:
- 3.00
- MLS#:
- 589196
ADDITIONAL INFORMATION
SOUTHSIDE SINGLE-FAMILY HOME! This spacious 4-bedroom, 3-bathroom home boasts 2,240 square feet of potential, offering a great blend of timeless character and modern possibilities. Beautiful hardwood floors and spacious open living! The large bedrooms provide ample space for relaxation, and the master suite features a beautifully updated bath & a good sized private balcony. Located just under two blocks from the beach, and within walking distance to all of Margate's dining and entertainment. The generous backyard features a deck, perfect for entertaining or unwinding after a day at the shore. Plus, with a detached garage and a basement for extra storage, youâ??ll have plenty of space for all your beach gear and more. Many possibilities here - update this charming home, simply enjoy it as-is, or build your dream home on this nice sized lot. Call today for a private showing.
$3,545,000
203 N Pembroke Margate, NJ 08402
- Type:
- Single Family
- Sq.Ft.:
- n/a
- Status:
- Active
- Beds:
- 6
- Year built:
- 2024
- Baths:
- 5.00
- MLS#:
- 589146
ADDITIONAL INFORMATION
Custom, Oversized, Parkway Home Fully Complete and ready for your enjoyment! Located on a largely oversized 68x80 lot and Built by custom home builder, PIRAINO BUILDERS this home features 5+ den or 6 Bedrooms, 5 full baths, HUGE 37x12 gunite in ground pool & raised spa. Exterior elements include heated pool and spa with waterfall and expansive veranda wired for TV, gas line for BBQ, huge paved patio, outdoor shower, trash enclosures, James Hardie siding, NewTech fluted siding accents, mahogany ceilings, exterior white aluminum with cable rails and mahogany hand rail, Andersen windows, 2 full garages and separate 3rd garage for storage/bonus space, front staircase to 1st floor with impressive 8' high mahogany front door, or enter through convenient ground floor foyer door with keyless entry. The interior boasts over 3,600 sqft of living space with vaulted ceilings and 8' tall doors throughout. Electric Elevator, Huge wrap around kitchen with double stacked, glass lit upper cabinets, custom hood, center island & pantry cabinet. Built in, paneled SubZero/Wolf appliances including UPGRADED 48" 8 burner range with 1&1/2 ovens and 42" French door refrigerator. Beautiful floor to ceiling tiled living room accent wall with 60" gas linear fireplace showcasing the 10' ceiling height. Main bar with ice maker and beverage fridge with brass inlay countertop and slab backsplash. Full suite on first floor and full sized den or 6th bedroom with deck access. Bathrooms all with custom tile work and hand selected vanities, upgraded Brizo plumbing and designer lighting fixtures throughout, LED high hats, wide plank light white oak engineered flooring, 2" thick custom white oak treads & upgraded glass rail system, primary suite features 2 fitted out walk in closets, coffee bar, primary shower with dual systems, makeup area, private WC, radiant heat flooring, vaulted bedroom and independent deck access. Second floor also includes 3 additional suites and laundry closet, tub bath features an oversized 6'x3' tub. Plenty of attic space for storage, prewired for speakers, cameras, alarm and pre wired/gas for future generator. If you are looking for space at the shore, this one is for you! *SEE VIRTUAL TOUR*
$449,900
9401 Pacific Ave Margate, NJ 08402
ADDITIONAL INFORMATION
Professional photos done 9/17/2024**South side condo! A stones throw to the beach! Nestled in the most VIBRANT community..Charm meets convenience in this 1 bed 1 1/2 bath 2 level condo.. No need to look further! This condo has it all, location, beauty, comfort, privacy but yet in the action.. BEST assigned parking spot also. Building has only 6 parking spaces under the carport and this unit comes with the first spot under the port!! Park your car and embrace the warmth and tranquility as you enter the unit. Unit adorned with neutral tile to match the granite counter top in the kitchen. Washer and dryer located on 2nd floor in bedroom. Beautifully tiled bathroom and shower with Grohe fixtures! Have a cup of java on the mini porch and people watch. Shall you leave your private retreat, head to the pool with all the new furniture to enjoy as part of your amenities! Location key to best restaurants, shops, Mini golf, Jamaica me Crazy, Hot Bagels, infamous Greenhouse, too much to mention! This condo is pristine and awaits the most meticulous buyer!! -
$3,995,000
103 S Franklin Margate, NJ 08402
- Type:
- Single Family
- Sq.Ft.:
- n/a
- Status:
- Active
- Beds:
- 5
- Year built:
- 2017
- Baths:
- 4.00
- MLS#:
- 589096
ADDITIONAL INFORMATION
*NEW PRICE* Enjoy MARGATE, BEACH BLOCK living with POOL, ELEVATOR ! Located just 3rd home from the beach & custom built in 2017 by Piraino Builders. This home exudes a coastal style and many amenities & upgrades -5 Bedrooms (5th bedroom on plan is currently used as a loft with wet bar) 3 Full baths, Powder room and 2 laundries. Exterior is finished with James Hardie cement siding, mahogany porch ceilings & beautifully crafted barrel ceilings, natural stacked stone accents & blue stone porch, spray foam insulation, glass insert railings, Anderson windows & custom Andersen arched doors, Azek bead board & column details, built in outdoor tiled shower & 8x10 storage shed, 3 off street parking spots with convenient exterior elevator stop and electric car charger. Rear of property includes paver patio, natural gas line, in ground heated gunite pool w/ raised wall, waterfalls, Iphone connectivity and keyless rear access to first level. The first floor shows beautifully with an open concept kitchen/living/dining, custom millwork package consisting of wainscoting, coffered ceiling, gas vented fireplace, decorative mantle and marble surround. Kitchen includes SubZero/Wolf paneled appliance package (36" gas range with burners, 36" French door paneled fridge, paneled dishwasher, paneled double fridge drawers microwave drawer), large island plus peninsula with convenient workstation. First floor den fitted out with built ins to allow for plenty of storage/dry bar & built in drop station for bags, shoes & towels, a farmhouse style powder room & convenient stackable W/D for pool & beach items. The second floor is comprised of two generous sized bedrooms which share a tub bathroom, oversized vanity with dual faucets & natural marble, full sized laundry room fitted out with washer/dryer, cabinets, farm sink & folding area and storage cabinets. The Primary bedroom sits upfront with direct ocean views & independent deck access. Large WIC, custom bench seats in the bay windows and Somfy electronic shades. The primary bathroom is finished with classic details throughout, some of the amenities include dual sinks with storage tower and makeup counter, direct ocean views, separate water closet, marble with floor inlays and upgraded thermostatic shower system with bench and body sprays. Up to the 3rd floor, one generous sized bedroom, full bath, loft (or a 5th bedroom) with direct ocean views & wet bar. Dimmers- speakers- cameras- alarm- closet fit outs- very REASONABLE TAXES for beach block with all of these amenities- custom window treatments. Beautifully upgraded and ready for enjoyment! See virtual tour!
$650,000
107 N Monroe Margate, NJ 08402
ADDITIONAL INFORMATION
Take advantage of this rare opportunity to build your Margate dream home on this extra deep, 25 x 100 cleared lot. Build (2 levels above the garage) in the highly sought after Marina District. The Margate zoning committee has provided side setback relief to build a wider house then otherwise would be allowed providing plenty a room for the entire family. Seller makes no guarantees or claims and the buyer shall be responsible for all zoning, permitting, etc.
$899,000
212 N Coolidge Margate, NJ 08402
ADDITIONAL INFORMATION
Great Location! Beautiful, open layout, spacious townhouse on the Margate Longport border. Brand new Kitchen, 3 new bathrooms, new windows & sliding doors, new roof, nest heat & air, new deck with electronic awning in rear, new fiberglass deck off the main bedroom with bay views, new darkening electronic window treatment in main bedroom sliding door, all new LED lighting, new window treatments throughout and freshly painted. Shed & BBQ included. Fenced in yard, outdoor shower & 2 car parking, Walk to the best restaurants, shops, the beach & bay. Doesn't get better than this.
$2,875,000
121 N Quincy Margate, NJ 08402
ADDITIONAL INFORMATION
Welcome to 121 N Quincy â?? Luxury new construction coming to the Parkway!! This custom built home will feature 5 bedrooms, 3.5 baths and all the exclusive living experiences you could ask for including an elevator which makes all three floors conveniently accessible. This exquisite property features five spacious bedrooms, three full bathrooms, and a powder room. You will love the first floor open layout featuring the great room offering a stunning linear gas fireplace, complemented by natural stone accents that provide a cozy ambiance. This chefâ??s dream kitchen with custom soft-close cabinets, a large center island, pristine quartz counters and custom tile backsplash. Top of the line appliances. The entire home is finished with elegant engineered hardwood flooring, energy-efficient LED lighting, and custom tiling in all the bathrooms. Top quality, high end fixtures add to the opulence of this home, which also includes fiberglass decks, a spacious two-car garage and ample additional storage. The driveway provides space for two additional vehicles. The property also features a full landscaping package, lawn irrigation system, three-zoned heating and air, and an efficient tankless hot water system. Finally, the heated in-ground pool offers the perfect escape for relaxation and entertainment with abundant amounts of sunlight all day long! Get in now for your chance to customize your beach house today! Completion Spring 2025. *Please note - renderings and photos are subject to change.
$795,000
219 N Huntington Margate, NJ 08402
- Type:
- Single Family
- Sq.Ft.:
- n/a
- Status:
- Active
- Beds:
- 3
- Year built:
- 1945
- Baths:
- 1.00
- MLS#:
- 588675
ADDITIONAL INFORMATION
This charming 3-bedroom, 1-bathroom home is ideally located in the heart of town, just steps away from the community center and within walking distance to the beach, restaurants, grocery store, and shops. The main floor features two spacious bedrooms, a cozy living room, a welcoming eat-in kitchen, and a shared bathroom. Upstairs, youâ??ll find a versatile third bedroom that can also function as a private office with room for expansion. Start your mornings on the lovely front porch, the perfect spot to relax with your coffee. Additional conveniences include a laundry/utility room, a large fenced yard, an outdoor enclosed shower, and off-street parking for two cars.
- Type:
- Single Family
- Sq.Ft.:
- 455
- Status:
- Active
- Beds:
- 1
- Year built:
- 1955
- Baths:
- 1.00
- MLS#:
- NJAC2013986
- Subdivision:
- Margate City
ADDITIONAL INFORMATION
The perfect shore getaway can be found right here at Oceanview Condominium on the beach in Margate. This 1 bedroom unit offers a pool, the perfect parking space, storage and walking distance to everything you want. Beautifully renovated and the condo fees include your electric, heat and basic cable. Keyless entry and laundry on premises. Small pets are permitted. Come escape at the beach!
$2,299,000
222 N Benson Margate, NJ 08402
ADDITIONAL INFORMATION
STUNNING NEW CONSTRUCTION TOWNHOUSE IN MARGATE'S MARINA DISTRICT! Step into the foyer with oversized tile flooring, leading to a spacious extra-wide 2-car garage and a bonus room with Pella sliders that open to a beautifully fenced-in side yardâ??ideal for outdoor entertaining or relaxation. Ascend to the first level which boasts three generously sized bedrooms, each with its own en-suite bathroom. Also, on this level there is a powder room, a laundry room, and a cozy den with expansive sliding glass doors that lead out to a large covered deckâ??perfect for enjoying the fresh bay breeze. A second set of sliding doors opens to an additional deck with stairs to the side yard. The second floor is the heart of the home, where an open-concept gourmet kitchen awaits. It features a center island, top-of-the-line luxury appliances, and a spacious pantry, making it a chef's dream. The adjoining great room is nothing short of spectacular, with soaring cathedral ceilings and a stunning gas fireplace framed in marble. This floor also includes an additional bedroom or flex room with a full bathroom and walk-in closet, as well as a large, partially covered patio, perfect for soaking in the breathtaking views of the bay. The top floor is the ultimate retreatâ??the master suite. This expansive sanctuary offers a walk-in closet and a gorgeous master bathroom with double sinks. Enjoy your morning coffee on the private deck off the master, and unwind in style. This exquisite home is also approved for a pool and has a 4 STOP ELEVATOR. Donâ??t miss the opportunity to own this exceptional property in one of Margate's most coveted locations!
$1,789,000
5 N Monroe Margate, NJ 08402
ADDITIONAL INFORMATION
Welcome to your dream home at 5 N Monroe Unit A! This stunning new construction boasts 4 spacious bedrooms and 3.5 bathrooms, along with a versatile den that's conveniently located on the first floor and provides direct access to the backyard where there is room to entertain and add a pool! You'll be greeted by the timeless beauty that run throughout the residence. The second floor serves as the main living area, featuring a cozy fireplace in the living room and a delightful deck, perfect for relaxing or entertaining. Adjacent to the living room, you'll find a wet bar, adding a touch of luxury to your gatherings. The gourmet eat-in kitchen is a chef's dream, equipped with top-of-the-line appliances and a dining area where you can savor your culinary creations. There's also a bedroom on this level with its own ensuite bathroom and another deck, offering privacy and comfort. On the third floor, you'll discover a spacious primary suite with its own deck, providing a tranquil retreat. The ensuite bathroom is a true masterpiece, featuring a huge shower that's perfect for unwinding after a long day. Additionally, the third floor boasts two large bedrooms with a jack and jill bathroom and the convenience of a washer and dryer. For those who love outdoor living, this property has you covered with an enclosed outdoor shower and a large backyard with a covered area, ideal for outdoor dining and relaxation. Plenty of room to add a pool! Located in the heart of Margate, two short blocks from the beach. This home is just a stone's throw away from all the amazing shopping and restaurants this vibrant community has to offer. Don't miss the opportunity to make this your forever home!
$1,699,000
8 N Jasper Ave Margate, NJ 08402
- Type:
- Single Family
- Sq.Ft.:
- n/a
- Status:
- Active
- Beds:
- 4
- Year built:
- 2024
- Baths:
- 3.00
- MLS#:
- 588227
ADDITIONAL INFORMATION
Newly renovated. House has been gutted to the studs. Large first floor porch with composite decking and second floor fiberglass balcony. Black aluminum railing. Open Concept living room, dining room, and kitchen. 7 foot quartz island. Tile backsplash. GE Cafe Appliances in Matte White - Beverage Cooler, Drawer Microwave, 30 inch Gas Range with Convection Oven with matching range hood, 36 inch counter depth french door smart refrigerator, internal water/ice dispenser, Laundry Tower with center controls, Ceiling fans in living room and all bedrooms, recessed LED lighting throughout. Main bedroom on the first floor with walk in closet and large en-suite double vanity, tile shower with bench and tile floors. Luxury vinyl plank flooring throughout except for bathrooms. Stairs are stained to match the flooring. 2 Zone Air Conditioner, Tankless Hot water Heater. All Marvin Black Windows and Sliding Glass Door. Second floor has 3 large bedrooms with closets. Tub in second floor bathroom with double vanity. Pull down attic stairs. Plenty of storage. Full garage that car fits in. Driveway can accommodate 3 cars. Fenced backyard. Beautiful tree lined street. High elevation. Electric garage door. Sprinkler system. Enclosed outside shower. Maintenance Free. 2 blocks to the beach.
$1,250,000
209 N Douglas Ave Margate City, NJ 08402
- Type:
- Single Family
- Sq.Ft.:
- 2,359
- Status:
- Active
- Beds:
- 4
- Lot size:
- 0.08 Acres
- Year built:
- 1956
- Baths:
- 3.00
- MLS#:
- NJAC2013760
- Subdivision:
- None Available
ADDITIONAL INFORMATION
Welcome to this stunning four-bedroom, three-bath home in beautiful Margate. From the moment you arrive, you'll be captivated by the meticulously groomed landscaping, featuring a vibrant array of flowers and trees and stone. Step inside, and you'll instantly fall in love with the home's charming character, warmness and quality finishes and design along with beautiful hard surface flooring and immaculate quality carpet in the living room and family room. This spacious residence boasts a large family room, perfect for hosting guests, alongside a beautiful living room ideal for relaxation. Outside, unwind on your private backyard deck, complete with an outdoor shower, or enjoy your morning coffee on the front patio, shaded by lush, cascading trees. **Also prepare to be impressed by the fully converted lower level, which features a full bathroom and offers incredible flexibility. With two separate entrances, it can easily serve as a separate unit, perfect for extended family or rental opportunities. Alternatively, keep it as your ultimate man cave and home officeâthe choice is yours!" This home offers both beauty and privacyâdonât miss your chance to see it!"
$3,150,000
7800 Atlantic Margate, NJ 08402
ADDITIONAL INFORMATION
Enjoy your morning brew and savor majestic sunrises from this impeccably maintained Margate Beach block 6-bedroom, 4 full bath home. A spacious first floor open area with ceramic tile boasts a chefâ??s island kitchen with Subzero appliances, a gracious dining area, and private study along with a neatly tucked away bedroom and full bath. Custom wooden staircase leads to the second floor where a large primary suite with a substantial bathroom complete with steam shower and jacuzzi, all complimented by ample private decking overlooking the best of the shoreâ??s sandy beaches. Second floor also boasts 2 guest bedrooms, a full bathroom and oversized laundry room. Topping off this well-designed gem are 2 third floor bedrooms and full bathroom. Amenities include manicured plush landscaping, driveway for off-street parking, exterior shower and shed for bike and beach chair storage.
$2,650,000
1 S Hanover Margate, NJ 08402
ADDITIONAL INFORMATION
Youâ??ll be glad you waited !! CUSTOMIZATION IS AVAILABLE for this LUXURY NEW CONSTRUCTION home on a hard-to-come-by, desirable parcel. Located on the SOUTH SIDE in Margate's Down Beach Section, youâ??ll be a short stroll to Casels, shopping, Starbucks, and restaurants, and yet still find peace on this notoriously â??quietâ?? street. Oasis Property Group is ready to custom build the home of your dreams on this 43.5 x 62.5 lot. Plans call for 5 bedrooms, 4.5 baths. The primary bedroom has its own private terrace with 540 degree views. Enjoy the â??openâ?? living concept on the main living floor, or walk out to the front deck that spans the entire length. Other amenities include a ground level entry, gorgeous chefâ??s kitchen with top of the line appliances, a 4-stop elevator, hookups for an electric vehicle, outdoor shower, and a private veranda on the ground level. So get your bathing suit ready because youâ??ve got options: either relax by your PRIVATE POOL or walk past just 10 homes to jump into the Atlantic Ocean. Yes, you can be THAT CLOSE. Your expectations should include high-end finishes both inside and out. The team at Oasis would be happy to show you other homes theyâ??ve built as a reference. Take advantage of this opportunity to have it â??just the way you want it,â?? and schedule a meeting today!
$1,599,000
8808 Amherst Margate, NJ 08402
ADDITIONAL INFORMATION
Discover this stunning Margate Parkway home across the street from the bay with bay views! Completely rebuilt from the studs just five years ago, this exceptional property offers modern amenities and luxurious living. The custom kitchen boasts Viking appliances and quartz countertops and beautiful cabinetry making it perfect for entertaining with its spacious, open layout. The first floor features a large den/bedroom, a cozy living room with a gas fireplace, double French doors leading to a covered porch, and a full bath. Dining on the porch is an experience with the gorgeous sunsets. Conveniently accessible from the garage is a hallway with a laundry room, spacious pantry, and ample closet space. This home has a fenced in dog run or place for kids to run. Upstairs, there are three generously sized bedrooms, two full baths, and a nook ideal for an office or Peloton area, complete with a perfect bay view. The main suite offers access to a large second-floor deck, perfect for enjoying spectacular sunsets and afternoon sun. This home is located just a short walk from Margate's finest restaurants. A gorgeous home in the right location, make your appointment quickly so you donâ??t miss out!
$7,200,000
429 N Pembroke Margate, NJ 08402
- Type:
- Single Family
- Sq.Ft.:
- n/a
- Status:
- Active
- Beds:
- 4
- Year built:
- 1999
- Baths:
- 4.00
- MLS#:
- 587936
ADDITIONAL INFORMATION
A "ONCE IN A LIFETIME" REAL ESTATE OPPORTUNITY HAS PRESENTED ITSELF. Located in Margate's very desirable Parkway Section and situated on the iconic Orient lagoon sits this landmark style property. Boasting 134â?? feet of waterfront property, the existing home was custom built approximately 25 years ago and has been impeccably maintained throughout the years. Exterior features: include: Dual side yard, Zen like gardens, perhaps the largest waterfront deck on the island featuring ipe deck boards, custom railing system and providing forever, stunning water views. For the true car enthusiast, the 3 car garage will fit beautifully into your lifestyle. The boating enthusiast will marvel at the 4 large slips and 45â?? floating docs complete with ipe decking. Upon entering through the double doors it becomes readily apparent of the architectural creativity and deep thought that went into the beautifully functioning floor plan an overall design which focuses on the forever bay and lagoon views. As you approach the main living space, you are greeted with a wall of glass exemplifying the stunning water views. To the left you enter into the great room featuring soaring 25â?? ceilings with custom window coverings and custom built-ins. Just down the hall, you will find a full bath featuring designer fixtures, large walk-in shower with frameless glass surround which leads into the home office area also, offering soaring ceilings. The large dining room has easy access to the lagoon front deck and is adjacent to the gourmet style custom kitchen, highlighted with a fabulous ceiling detail, large island area, fully custom cabinetry, and built-ins with glass fronts. From the kitchen you will find a convenient half bath which flows seamlessly into the butlers pantry that is accessible through the large private home office complete with handmade custom built in. The 2nd level of the exquisite home features 3 gracious bedrooms and fully tiled costume bath. The primary suite is large but cozy boasting soaring ceilings, double sided fireplace that leads into the primary bath which is highlighted with a large built-in Jacuzzi tub, walk-in shower and private water closet. The adjacent large sitting area overlooks the great room and features deck access allowing for direct and forever water views. The master closet room is approximately 18 x 15 and resembles a small boutique store. Property has a multi zone HVAC system alog with multi zone radiant floor heat system. The options here are truly endless, develop the 134 x 100 lot and create a multigenerational, landmark style home for the ages. Create a conforming lot of 50x100â?? to sell off and develop the remaining 84â?? x 100â?? lot for your personal Margate waterfront getaway. Or, create 2 oversized lots, 67â?? x100â??, and that point, sell 1 off to subsidize your Margate waterfront home. Property being sold in "as is" condition and buyer is responsible to perform any and all due diligence. Seller makes no representations or guarantees of the condition of the property.
$4,200,000
100 S Vendome Margate, NJ 08402
- Type:
- Single Family
- Sq.Ft.:
- n/a
- Status:
- Active
- Beds:
- 6
- Year built:
- 2018
- Baths:
- 5.00
- MLS#:
- 587896
ADDITIONAL INFORMATION
Beach Block Coastal living at its finest in the heart of Margate. This stunning corner property featuring IN-GROUND POOL, 6 bedrooms and 5 baths is the epitome of the perfect beach house to gather with family & friends. From the moment you step onto the covered front porch, you discover the enjoyment of relaxation at the Jersey shore. The delightful front porch invites you into the main living area with fireplace and an open design highlighted by high end finishes along with beautiful hardwood flooring throughout this beach house. The chefs kitchen is delightful and equipped with a large walk in pantry and a spacious center island along with a comfortable dining area. The Sliding glass doors off the kitchen invite you to a covered deck which overlooks the in-ground pool, a great retreat to relax and entertain. Direct access from pool is (1) of (2) laundry areas and a full bath, perfect for use after the beach and pool. Located on a beautiful bright beach block corner with a lot size of 56â?? x 80â??, this beach house offers 6bd, & 5 baths with the second level showcasing the primary ensuite with deck and ocean views. Also featuring 3 guest bedrooms and 2 baths and an additional laundry area. The third level offers 2 additional bedrooms and a bathroom, a perfect layout for extended family and guests. Also featuring a detached garage and off street parking! Don't miss this wonderful opportunity to own a beach house and enjoy the Margate fun life with amazing restaurants and activities for all ages.

The data relating to real estate for sale on this web site comes in part from the Broker Reciprocity Program of the South Jersey Shore Regional Multiple Listing Service. Real Estate listings held by brokerage firms other than Xome are marked with the Broker Reciprocity logo or the Broker Reciprocity thumbnail logo (a little black house) and detailed information about them includes the name of the listing brokers. The broker providing these data believes them to be correct, but advises interested parties to confirm them before relying on them in a purchase decision. Copyright 2024 South Jersey Shore Regional Multiple Listing Service. All rights reserved.
© BRIGHT, All Rights Reserved - The data relating to real estate for sale on this website appears in part through the BRIGHT Internet Data Exchange program, a voluntary cooperative exchange of property listing data between licensed real estate brokerage firms in which Xome Inc. participates, and is provided by BRIGHT through a licensing agreement. Some real estate firms do not participate in IDX and their listings do not appear on this website. Some properties listed with participating firms do not appear on this website at the request of the seller. The information provided by this website is for the personal, non-commercial use of consumers and may not be used for any purpose other than to identify prospective properties consumers may be interested in purchasing. Some properties which appear for sale on this website may no longer be available because they are under contract, have Closed or are no longer being offered for sale. Home sale information is not to be construed as an appraisal and may not be used as such for any purpose. BRIGHT MLS is a provider of home sale information and has compiled content from various sources. Some properties represented may not have actually sold due to reporting errors.
Margate City Real Estate
The median home value in Margate City, NJ is $742,200. This is higher than the county median home value of $301,600. The national median home value is $338,100. The average price of homes sold in Margate City, NJ is $742,200. Approximately 33.29% of Margate City homes are owned, compared to 5.27% rented, while 61.45% are vacant. Margate City real estate listings include condos, townhomes, and single family homes for sale. Commercial properties are also available. If you see a property you’re interested in, contact a Margate City real estate agent to arrange a tour today!
Margate City, New Jersey 08402 has a population of 5,402. Margate City 08402 is less family-centric than the surrounding county with 22.2% of the households containing married families with children. The county average for households married with children is 26.78%.
The median household income in Margate City, New Jersey 08402 is $106,053. The median household income for the surrounding county is $66,473 compared to the national median of $69,021. The median age of people living in Margate City 08402 is 58.1 years.
Margate City Weather
The average high temperature in July is 83.6 degrees, with an average low temperature in January of 25.6 degrees. The average rainfall is approximately 42.1 inches per year, with 15.9 inches of snow per year.
