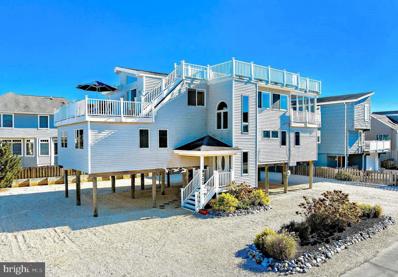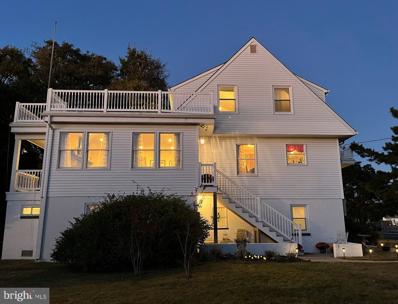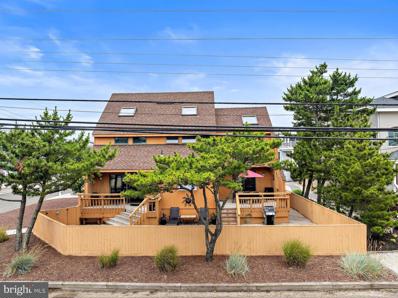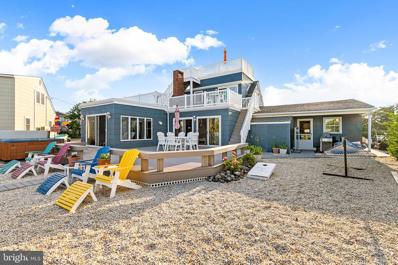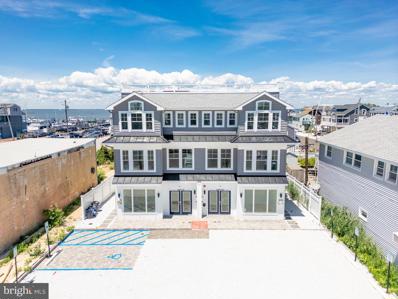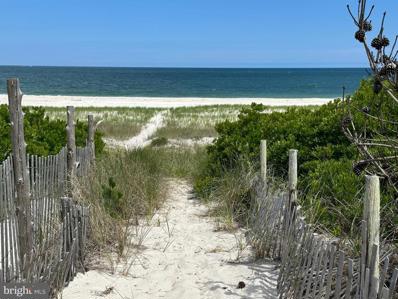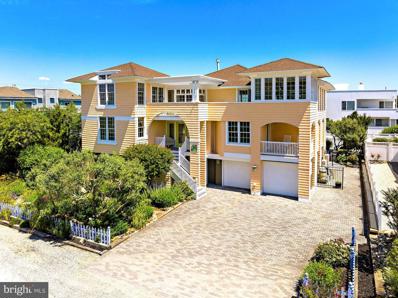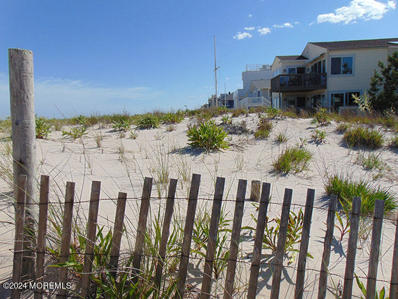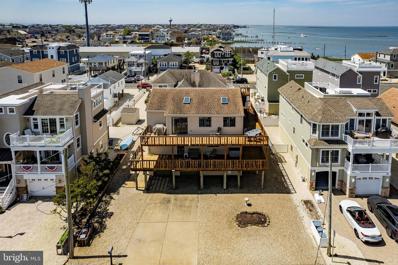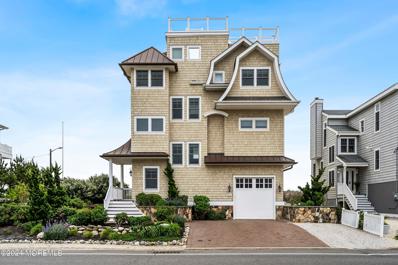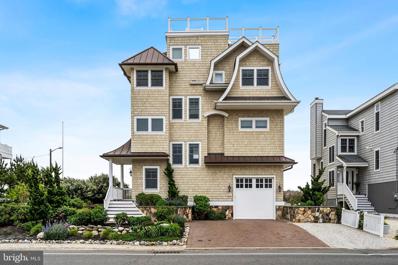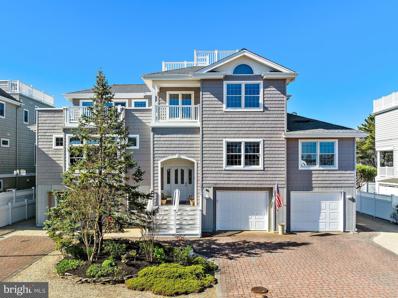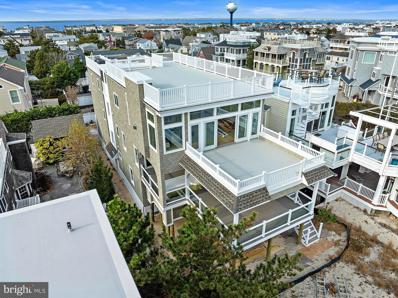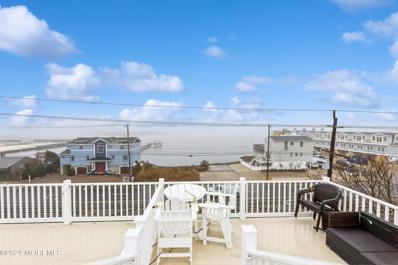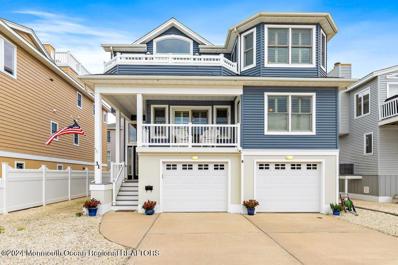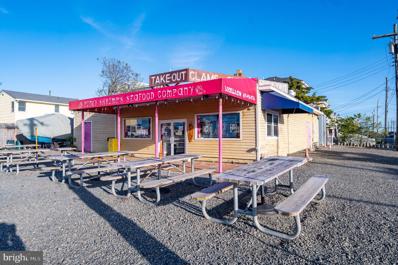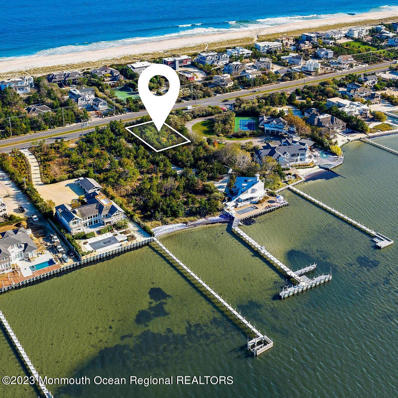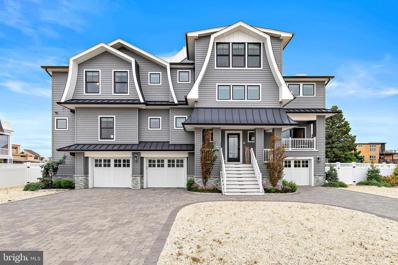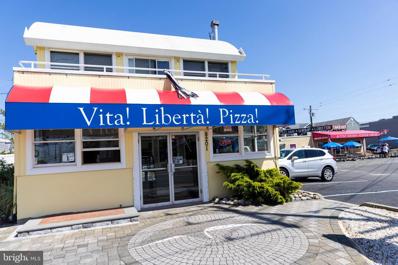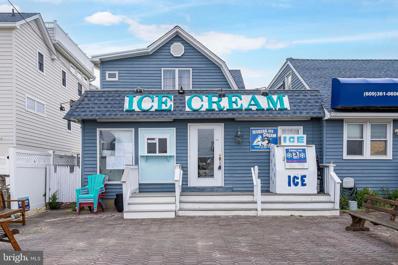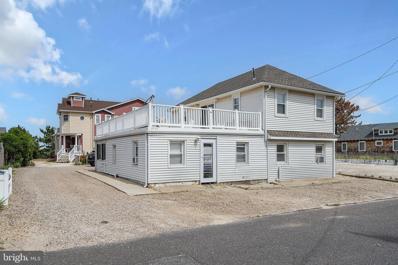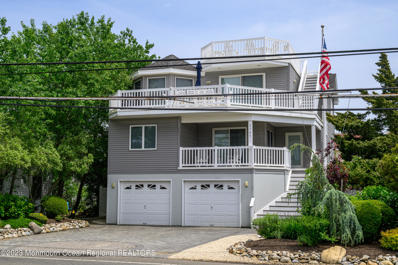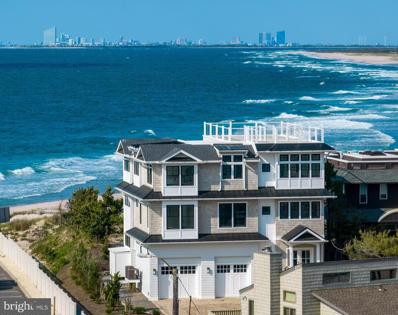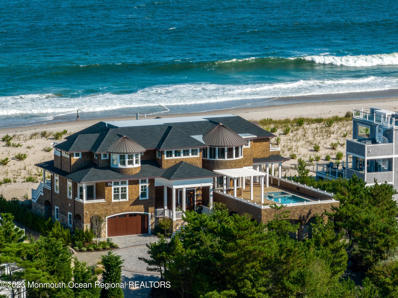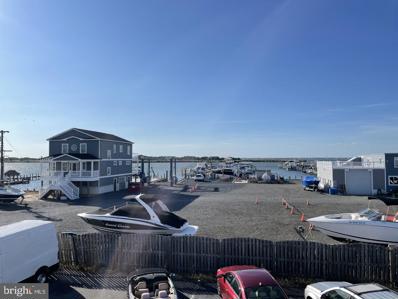Long Bch Twp NJ Homes for Rent
- Type:
- Single Family
- Sq.Ft.:
- 2,820
- Status:
- Active
- Beds:
- 5
- Lot size:
- 0.17 Acres
- Year built:
- 1988
- Baths:
- 3.00
- MLS#:
- NJOC2027514
- Subdivision:
- Peahala Park
ADDITIONAL INFORMATION
Situated on an oversized 75x100 lot, this reversed living coastal inspired beach house offers 5 bedrooms, fantastic bay views, and a huge rooftop deck. The spacious living room has a vaulted ceiling, gas fireplace, exposed beams, sitting area, and sliding door which opens onto a screened-in deck. Just off the kitchen thereâs another large 25x12 deck which is great for al fresco dining with friends and family. Watch the ebb and flow of yachts and sailboats navigate the intracoastal waterway while taking in a spectacular LBI sunset. The first floor media room is a nice place for kids to hang out and play games on a rainy day. With plenty of room for a pool, the huge backyard is a blank canvas awaiting your creative touches. Walk or bicycle to all of the attractions such as shopping, nightlife, top class restaurants, ice cream, tennis courts, Acme supermarket and more. Call today and request a tour!
- Type:
- Single Family
- Sq.Ft.:
- 3,349
- Status:
- Active
- Beds:
- 6
- Lot size:
- 0.15 Acres
- Year built:
- 1948
- Baths:
- 4.00
- MLS#:
- NJOC2027162
- Subdivision:
- Beach Haven Gardens
ADDITIONAL INFORMATION
Fantastic LBI beach house and location for a large family or investor! Over 3,300 sq. ft. of living area with 6 bedrooms, 4 full baths, family room w/kitchenette, 3 decks, nice views of the bay, 2 master suites, gas fireplace, 2 zone gas heat and central a/c, laundry room, 2 car garage. 1,000+ sq. ft. of lower level storage can easily be converted to recreation areas or man-cave. The shaded, oversized, 6,375 sq. ft. corner lot provides room for an in-ground pool and space for the kids to play outside. Don't let the original age of the house fool you. It's had 2 majors additions & renovations: Top floor added in the late 80's, main living floor added in 2016. One block to the bay, 2 1/2 blocks to the beach, walking distance to fine dining, marinas, conveniences, pickle ball, pizza and ice cream. Not a rental but projected at $6,500 - $7,000/week July and August.
- Type:
- Single Family
- Sq.Ft.:
- 2,200
- Status:
- Active
- Beds:
- 4
- Lot size:
- 0.09 Acres
- Year built:
- 1984
- Baths:
- 2.00
- MLS#:
- NJOC2027116
- Subdivision:
- Holgate
ADDITIONAL INFORMATION
Welcome to "Terrapin's Crossing" where coastal charm meets timeless craftsmanship! This exquisite beach house, cherished by the same family for nearly 40-years and exemplifies pride in ownership. Never rented and meticulously maintained, you're sure to recognize this iconic property situated just one-off the beach with ocean views on Holgate's tranquil north-end. Rarely does an opportunity arise to own a move-in ready home at this price point so close the beach and Beach Haven. You'll enjoy the slow pace of this community while you embrace the family friendly entertainment of Beach Haven just a short distance away. As you step inside, you'll be captivated by the soaring 28-foot ceilings with exposed beams and six skylights that fill this expansive contemporary throughout its approx. 2,200 SF with natural light. The home features three levels offering 4 bedrooms, 2 full baths, an office and open loft. The spacious layout provides plenty of room for your family to relax and enjoy the LBI beach lifestyle. The loft can be converted to a fifth bedroom or used as a large recreational space, while the first and second floors each boast their own entertaining areas. Both the first and second floors feature primary bedrooms, with the second-floor bedroom offering a private deck and ocean views. The lower-level primary bedroom is perfect for family members looking for easy access to the main living area and outdoor decks. The new owners will take comfort in the home built on piling and raised above flood elevation.
$2,000,000
29 Antioch Long Beach Township, NJ 08008
- Type:
- Single Family
- Sq.Ft.:
- n/a
- Status:
- Active
- Beds:
- n/a
- Lot size:
- 0.41 Acres
- Year built:
- 1967
- Baths:
- MLS#:
- NJOC2027102
- Subdivision:
- High Bar Harbor
ADDITIONAL INFORMATION
This home is a legal Duplex, each unit has its own utilities. Enjoy one unit while the other pays your bills! The quintessential beach house still exists! Nesting on over one-third of an acre on the Adair Lagoon in High Bar Harbor sits 29 Antioch a cheerful happy home with two separate living quarters each housing 2 bedrooms, a bath, generously sized living rooms, dining spaces, and ample kitchens. You can access them jointly through an interior set of stairs or keep them separated using the outside entrances. It's a wonderful way to entertain houseguests and family. You will have access to the 2-car garage with a fully functioning workshop from the owners' floor also on this floor is a den and the main bedroom with a sitting room. Wake up to the sunrise beaming off the wide lagoon views. Outside new Trex decking, a hot tub, and several tiers of decks go on and on right up to the rooftop lookout where you'll enjoy the endless sunset views that Long Beach Island is so famous for. Plenty of parking on this large corner lot and a vinyl bulkhead too! This home has all the modern conveniences but is packed with nostalgia.
- Type:
- Retail
- Sq.Ft.:
- 525
- Status:
- Active
- Beds:
- n/a
- Lot size:
- 0.19 Acres
- Year built:
- 2023
- Baths:
- MLS#:
- NJOC2027074
- Subdivision:
- North Beach Haven
ADDITIONAL INFORMATION
Commercial Space
- Type:
- Land
- Sq.Ft.:
- n/a
- Status:
- Active
- Beds:
- n/a
- Lot size:
- 0.3 Acres
- Baths:
- MLS#:
- NJOC2026812
- Subdivision:
- Loveladies
ADDITIONAL INFORMATION
LOVELADIES: PREMIER building site just 2nd from the ocean in northern Loveladies. 125â x 106.25â site is located in an area of new homes. Seller is making application for the NJDEP CAFRA permit. Regulations allow for a 2,500sqâ building footprint that can gracefully accommodate a 5,000sqâ+ home with pool, grill center, and all other outdoor amenities. Located on the very north end of Loveladies with beautiful natural dunes that required no replenishment! For carefree cycling and walking head north along Bayview Avenue in Barnegat Light for the most nautically inspired environment. Closing to occur within 30 days of issuance of the Individual NJDEP CAFRA Permit expected between December 2024 and March 2025. Call for details.
- Type:
- Single Family
- Sq.Ft.:
- 3,928
- Status:
- Active
- Beds:
- 5
- Lot size:
- 0.25 Acres
- Year built:
- 1981
- Baths:
- 6.00
- MLS#:
- NJOC2026740
- Subdivision:
- Loveladies
ADDITIONAL INFORMATION
Situated just second off a lifeguarded beach in Loveladies with an abundance of places to entertain friends and family! This coastal themed home offers almost 4,000 square feet of living space with 5 bedrooms (3 ensuite), 4 full baths, 2 half baths, 3 stop elevator, fantastic ocean views, and a heated salt water pool. The open concept living area features hardwood floors, vaulted and coffered ceilings, gas fireplace, built in bookcase, and multiple sliding doors which open onto front and rear facing decks. Kitchen upgrades include granite countertops, stainless steel appliances, breakfast bar, large pantry, tiled backsplash, and a wine cooler. The first floor great room with wet bar, glass washer, Miele coffee machine, and microwave is the perfect place for kids to hang out. Outside you will be surrounded by lush and professionally maintained gardens while relaxing poolside or in the hot tub. Other exterior amenities such as shuffleboard, 4 decks, plus 2 grilling areas with a gas line lend to the oasis like feeling you will immediately receive. With tankless hot water, 8 zone AC, and 5 zone heat this fine home can be enjoyed all year round. There is parking for 4 cars in the garage with heated floors and another 7 cars in the brick paver driveway. Call today to schedule your private tour.
$4,295,000
206 E 20th Unit 206 Long Beach Twp, NJ 08008
- Type:
- Land
- Sq.Ft.:
- n/a
- Status:
- Active
- Beds:
- n/a
- Lot size:
- 0.21 Acres
- Baths:
- MLS#:
- 22417747
ADDITIONAL INFORMATION
Oceanfront Opportunity in North Beach Haven! Discover majestic water views from this expansive buildable lot on Long Beach Island. Located directly on the Atlantic Ocean, this property offers unparalleled vistas and direct access to the beach. CAFRA approvals are nearing completion, simplifying the path to your coastal dream home. This prime parcel includes architect-designed plans focused on maximizing space and functionality. With dedicated areas for family and seamless indoor/outdoor living spaces, this design enhances your enjoyment of the coastal environment. Elevator access to a rooftop deck featuring a hot tub ensures breathtaking 360-degree views of sunrises, sunsets, bay vistas, and Ocean views. Don't miss this unique opportunity to own a prestigious lot on Long Beach Island!
- Type:
- Single Family
- Sq.Ft.:
- 1,728
- Status:
- Active
- Beds:
- 4
- Lot size:
- 0.12 Acres
- Year built:
- 1986
- Baths:
- 2.00
- MLS#:
- NJOC2025424
- Subdivision:
- Beach Haven Crest
ADDITIONAL INFORMATION
Nestled in the charming area of Beach Haven Crest, this beautiful bayside property offers the ultimate coastal living experience. This classic four-bedroom, two-bathroom home is situated on a serene block in the Landings of Long Beach Township. You can take a leisurely walk along the backstreets or explore the neighborhood on a bike. Bayview Park, the Long Beach Township building, shops, and restaurants are all just a short walk away, allowing you to easily enjoy the local attractions. The home boasts a spacious renovated kitchen with upgraded cabinetry and countertops. The living room features cathedral ceilings and has large decks on both floors that wrap around the house, providing ample space for entertaining guests or enjoying quality time with your family. The main bedroom, located upstairs, is a peaceful retreat with a back deck overlooking the yard. Downstairs, there are three more spacious bedrooms and a laundry room, providing all the essentials for a comfortable stay. The yard is large enough to accommodate a pool, where you can create a relaxing oasis. This home is truly a hidden gem that offers a perfect blend of tranquility and convenience. Whether you're looking for a permanent residence or a vacation retreat, this bayside home offers an unparalleled opportunity to experience the true LBI lifestyle.
- Type:
- Single Family
- Sq.Ft.:
- 3,981
- Status:
- Active
- Beds:
- 6
- Lot size:
- 0.23 Acres
- Year built:
- 2019
- Baths:
- 6.00
- MLS#:
- 22414499
ADDITIONAL INFORMATION
''Salty Sunrise'' Relax in your own Oceanfront Paradise with 6 spacious bedrooms spread across THREE FLOORS of living and over 2000sqft of deck space! Plus, A POOL ON THE ROOF! Lounge on the Sky Top Deck in your Heated Salt Water 9x15 Pool with 'seating ledge' so you can watch the glorious sunrise, scan the AC skyline, enjoy the brilliant bay sunset and the dreamy starry nights. Or spend time on either of the 3 large oceanfront decks for entertaining with an outdoor kitchen on upper deck, TV Lounge on middle covered deck or tucked in behind the dunes on the ground level deck. There are two separate gathering spaces each with their own wet bar. Wet bars include Scotsman ''bubble ice'' makers and 2 drawer beverage coolers in custom cabinetry with stone tops and the main living level has a 2 tap Marvel Kegerator. Whether you are heading out to huge covered deck with outdoor TV or to the roof top pool; you can stop and grab a drink on your way! Gourmet Kitchen with Wolf Stove and Microwave, Miele Dishwasher and Sub Zero Refrigerator. This oceanfront home is perched high on the dune with panoramic views thanks to walls of East facing windows and sliders. Wood look tile on the first floor and wide plank hardwood throughout the 2nd and 3rd floors. Stackable Laundry on the first floor plus full size laundry on the second floor, both with counter and laundry sink. Three bedrooms are ensuite; with the Primary Bedroom encompassing half of the middle floor with double closets and a luxury bathroom featuring a large rain shower and soaking tub. Double vanity built-in with marble counter to match the marble flooring. The home has a full Control4 Smart Home System so you can keep tabs (or turn on the AC) from anywhere. MinkaAire fans throughout and the 2nd and 3rd floors have Hunter Douglas remote controlled blinds. The 4-stop elevator will get everyone, and everything, where ever you need it. There is 2" closed cell foam throughout the home plus R19 in the walls and R30 in the ceilings. NuCedar siding and 3 Zone HVAC plus Central Vacuum System. This home was custom furnished in the coziest beach cottage decor. The perfect beach house getaway for family & friends. What more could you ask for!
- Type:
- Single Family
- Sq.Ft.:
- 3,892
- Status:
- Active
- Beds:
- 6
- Lot size:
- 0.23 Acres
- Year built:
- 2019
- Baths:
- 6.00
- MLS#:
- NJOC2026000
- Subdivision:
- Brant Beach
ADDITIONAL INFORMATION
âSalty Sunriseâ Relax in your own Oceanfront Paradise with 6 spacious bedrooms spread across THREE FLOORS of living and over 2000sqft of deck space! Plus, A POOL ON THE ROOF! Lounge on the Sky Top Deck in your Heated Salt Water 9x15 Pool with âseating ledgeâ so you can watch the glorious sunrise, scan the AC skyline, enjoy the brilliant bay sunset and the dreamy starry nights. Or spend time on either of the 3 large oceanfront decks: entertaining with an outdoor kitchen on upper deck, TV Lounge on the middle covered deck or tucked in behind the dunes on the ground level deck. There are two separate gathering spaces each with their own wet bar. Wet bars include Scotsman âbubble iceâ makers and 2 drawer beverage coolers in custom cabinetry with stone tops and the main living level bar has a 2 tap Marvel Kegerator. Whether you are heading out to the huge covered deck with outdoor TV or to the roof top pool; you can stop and grab a drink on your way! Gourmet Kitchen with Wolf Stove and Microwave, Miele Dishwasher and Sub Zero Refrigerator. This oceanfront home is perched high on the dune with panoramic views thanks to walls of East facing windows and sliders. Wood look tile on the first floor and wide plank hardwood throughout the 2nd and 3rd floors. Stackable Laundry on the first floor plus full size laundry on the second floor, both with counter and laundry sink. Three bedrooms are ensuite; with the Primary Bedroom encompassing half of the middle floor with double closets and a luxury bathroom featuring a large rain shower and soaking tub. Double vanity built-in with marble counter to match the marble flooring. This home has a full Control4 Smart Home System so you can keep tabs (or turn on the AC) from anywhere. MinkaAire fans throughout and the 2nd and 3rd floors have Hunter Douglas remote controlled blinds. The 4-stop elevator will get everyone, and everything, where ever you need it. There is 2â closed cell foam throughout the home plus R19 in the walls and R30 in the ceilings. NuCedar siding and 3 Zone HVAC plus Central Vacuum System. This home was custom furnished in the coziest beach cottage decor. The perfect beach house getaway for family & friends. What more could you ask for!
- Type:
- Single Family
- Sq.Ft.:
- 2,807
- Status:
- Active
- Beds:
- 4
- Lot size:
- 0.18 Acres
- Year built:
- 2001
- Baths:
- 3.00
- MLS#:
- NJOC2025368
- Subdivision:
- Brant Beach
ADDITIONAL INFORMATION
ONE OF LBI'S TOP LOCATIONS!!! Oversized 80' x 100' lot, 4 houses away from the beach, quiet residential area. Very spacious 2001 built contemporary home with over 2,800 sq. ft. of living area. The home's generous footprint allows for cost effective expansion if desired. The first floor has 9' ceilings and is comprised of a spacious living room, granite kitchen w/peninsula, dining room, sun room, deck, 3 bedrooms and 1.5 baths. The second floor has a master bedroom w/walk-in closet, BIG family room, large sun deck and access to a roof top deck w/water views. The east side of the lower level of the house has open space for a game room or man cave w/storage areas. The west side is a 2 car garage big enough to handle full size SUVs. The backyard is wide open and bright with plenty of room for an in-ground pool. In addition, there is a detached 1.5 car garage that would make an ideal cabana. Last but not least the house has a 3 stop elevator and a 3 zone HVAC system (6 yrs. old). All in all, this is one fantastic property!!! Not a rental but projected at $8,000/week in July and August. Offered partially furnished. Move-in ready. Survey, elevation certificate, flood insurance declaration page and furniture inventory available upon request.
- Type:
- Single Family
- Sq.Ft.:
- 4,000
- Status:
- Active
- Beds:
- 6
- Lot size:
- 0.28 Acres
- Year built:
- 2024
- Baths:
- 7.00
- MLS#:
- NJOC2023720
- Subdivision:
- Beach Haven Park
ADDITIONAL INFORMATION
Beach Haven Park- Oceanfront New Construction! Another beautifully designed and impeccably built custom new construction by Michael Pagnotta. With 6 bedrooms and 6.5 baths you have plenty of room for the whole family and then some. All well-appointed with wide-plank engineered hardwood flooring, beautiful cabinetry, high-end Sub-Zero and Wolf appliances, soaring volume ceilings, gas fire place in the great room, and a 3 stop elevator. This home will offer 3 separate family gathering spaces, 2 laundry rooms, generous shaded and sun-filled decking, walls of windows to splash natural light throughout and provide dramatic ocean views, a large rooftop deck for cocktail hour sunsets, and the exterior will be finished with beautiful, coastal friendly Nu-cedar siding. Relax on your pool deck featuring a 8'6" x 17' in-deck salt water pool or from any one of your shaded or sun decks all overlooking the Atlantic Ocean and the white sand beaches of Long Beach Island. Construction is underway with a fall 2024 estimated completion.
- Type:
- Condo
- Sq.Ft.:
- 1,480
- Status:
- Active
- Beds:
- 3
- Lot size:
- 0.21 Acres
- Year built:
- 2002
- Baths:
- 3.00
- MLS#:
- 22401825
ADDITIONAL INFORMATION
AWESOME VIEWS.!!! Oceanside, spacious end unit townhouse in the desirable Spray Beach section of Long Beach Township. 1,480 sq. ft. of living area with 3 bedrooms, 2 1/2 baths, master suite, covered deck overlooking the bay, roof top deck. Kitchen features granite counter tops, stainless steel appliances and center island. Garage leads into bonus rooms. Two Reserved parking spaces.Great rental most weeks of this summer are booked.
- Type:
- Single Family
- Sq.Ft.:
- 2,668
- Status:
- Active
- Beds:
- 4
- Lot size:
- 0.1 Acres
- Year built:
- 2009
- Baths:
- 4.00
- MLS#:
- 22401438
- Subdivision:
- None
ADDITIONAL INFORMATION
Create a lifetime of cherished memories in this charming coastal home nestled in picturesque Long Beach Island at 31 W New York Ave. As you step onto the property, you'll be captivated by the serene surroundings and the promise of a tranquil lifestyle. This beautifully designed 4 bedroom, 3.5 bathroom residence is more than just a house; it's a canvas for family moments and shared experiences. The spacious interior boasts a seamless blend of modern comfort and classic coastal charm, providing the perfect backdrop for your gatherings and celebrations. The heart of the home features an open-concept living space, bathed in natural light that streams through large windows, creating a warm and inviting atmosphere. Imagine the nights on your rooftop deck, watching the sunset with loved ones, sharing laughter and stories that will be remembered for years to come. This is more than a house; it's an opportunity to build a lifetime of memories with those who matter most. Welcome home to 31 W New York, where every day is an invitation to embrace the joys of family, relaxation, and the beauty of coastal living.
- Type:
- Retail
- Sq.Ft.:
- 1,820
- Status:
- Active
- Beds:
- n/a
- Lot size:
- 0.15 Acres
- Year built:
- 1990
- Baths:
- MLS#:
- NJOC2021250
- Subdivision:
- Brighton Beach
ADDITIONAL INFORMATION
For decades 'Pinkys' Restaurant has been serving up its signature dishes to seafood lovers on LBI. Located in a highly visible corner lot neighboring Liberta Pizzeria Restaurant MLS #NJOC2021252 and can be bought together to increase options and development opportunities. Its iconic building & casual fare are a 'go to' destination for many when they arrive here for summer. As any of the patrons will attest the fabulous food & reasonable pricing keep them coming back for more. Its casual atmosphere & outdoor dining are as much about the summer experience as the surf & sand itself. The current owner is ready for a new chapter & while they turn the page its time for someone new to add their story to this book. Are you ready? A fantastic opportunity awaits at this high volume oceanside venue. Come live & work the 'Island Life'! Let your dream become reality & make your appointment today!
- Type:
- Land
- Sq.Ft.:
- n/a
- Status:
- Active
- Beds:
- n/a
- Baths:
- MLS#:
- 22326725
- Subdivision:
- None
ADDITIONAL INFORMATION
Rare opportunity to own in the famed Loveladies' Estate Section where you'll be surrounded by lush full tracts of land headlining the most magnificent Estates on tony Long Beach Island, NJ. Build a 5,500 sq. ft house plus decks and a pool on this treasured parcel—devoid of any driveway easement. Design and build your private gated residence on this deep 125X100 lot. Just one house from Barnegat Bay, your new home will afford sublime sunsets and phenomenal water views plus ample back yard space for pool, cricket, outdoor grill bar, and hot tub. Close ocean access at Tract 13. Walk or bike into Harvey Cedars for Sheridan's Ice Cream Parlor, Neptune's Market, Black Eyed Susan's, or Birdy's. Design and build your shore house in LBI's most exclusive enclave. Own a property in the surrounding area? think tennis court or guest house!
- Type:
- Single Family
- Sq.Ft.:
- 4,189
- Status:
- Active
- Beds:
- 7
- Lot size:
- 0.23 Acres
- Year built:
- 2022
- Baths:
- 5.00
- MLS#:
- NJOC2021474
- Subdivision:
- Loveladies
ADDITIONAL INFORMATION
Spectacular newly built in 2022 Lagoon Front home 4,189 sq. ft. OFFERED FULLY FURNISHED, Views of the bay and ocean with sunsets all year long This home offers 7 bedrooms (Bonus room that can be used as a bedroom, office or exercise room) 2 Master Suites with walkout balconies, 2 Jr. Suites, 6 full bath home, Double Stackable Washer/Dryer, 2 Natural Gas Fireplaces, Rooftop Deck with Fire Bowl, Finished Basement with Roll Up Garage Door, Salt Water pool, Outdoor Kitchen, Outdoor Low Voltage Lighting, Sprinkler System, Piling Dock with 3 Jet Ski lifts, a massive open great room, and views that go on for miles. The top-of-the-line finishes include cedar siding, upgraded flooring throughout, Toto toilets, Black Anderson E400 windows & sliders. Multi-stop elevator, Gourmet Kitchen with Oversized Island,48" Side by Side Sub-Zero Refrigerator, Miele Upright Wine Chiller 104 bottle capacity. Full surveillance video system with onsite server and full fiber optic and ethernet with server. Located on a quiet cul-de-sac location within walking distance to the beach. Three (3) jet skis are included!
- Type:
- General Commercial
- Sq.Ft.:
- 1,500
- Status:
- Active
- Beds:
- n/a
- Lot size:
- 0.16 Acres
- Year built:
- 1990
- Baths:
- MLS#:
- NJOC2021252
- Subdivision:
- Brighton Beach
ADDITIONAL INFORMATION
The perfect corner location for your next business venture. Liberta Pizzeria Americana is located in a highly visible, oversized, corner lot neighboring Pinkys' Shrimp Restaurant MLS #NJOC2021250. Properties can be bought together to increase options and development opportunities. On the ocean side of Long Beach Blvd. this property boast a spacious well equipped restaurant with an open & airy 3 bedroom, 2 bath apartment upstairs. A fantastic opportunity awaits at these high volume venues. Come live & work the 'Island Life'! Let your dream be reality & make your appointment today!
- Type:
- Retail
- Sq.Ft.:
- 765
- Status:
- Active
- Beds:
- n/a
- Year built:
- 1940
- Baths:
- 1.00
- MLS#:
- NJOC2019362
- Subdivision:
- Brant Beach
ADDITIONAL INFORMATION
This Ice Cream stand has stood the test of time. Owners have had successful years of business and are ready to hand the keys over at the start of the season. Completely turn key and priced to sell this opportunity is ready to be yours
- Type:
- Single Family
- Sq.Ft.:
- n/a
- Status:
- Active
- Beds:
- n/a
- Lot size:
- 0.11 Acres
- Year built:
- 1952
- Baths:
- MLS#:
- NJOC2019364
- Subdivision:
- Holgate
ADDITIONAL INFORMATION
Here is your opportunity to own a duplex. Live in one and rent the other or take this duplex down and build to suit on this 60x83 lot one from the bay and a block from the ocean.
$2,195,000
2705 Beach Avenue Long Beach Twp, NJ 08008
- Type:
- Single Family
- Sq.Ft.:
- 2,307
- Status:
- Active
- Beds:
- 4
- Lot size:
- 0.12 Acres
- Year built:
- 2003
- Baths:
- 4.00
- MLS#:
- 22313953
- Subdivision:
- None
ADDITIONAL INFORMATION
Beautiful beach home ready for summer fun. This house features 4 bedrooms, 3.5 bathrooms an in ground swimming pool and a separate hot tub! It sits on an oversized professionally landscaped lot. This home is in move in condition and is just short walk to the beautiful LBI beaches This location is also walking / bicycling distance to many of the favorite LBI restaurants. Dont miss this home. This is a must see
$4,999,999
2 W Cleveland Long Beach Township, NJ 08008
- Type:
- Single Family
- Sq.Ft.:
- 4,551
- Status:
- Active
- Beds:
- 6
- Lot size:
- 0.22 Acres
- Year built:
- 2023
- Baths:
- 6.00
- MLS#:
- NJOC2017734
- Subdivision:
- Holgate
ADDITIONAL INFORMATION
You only live once...so you might as well live in a spectacular beach home. 2 W Cleveland Avenue is the furthest Southeast homesite on Long Beach Island. This fabulous new Ted Fluehr Jr. home has the most spectacular panoramic views over the "Wooden Jetty" of the Atlantic Ocean and of the "Holgate Natural Preserve" and the "Great Bay" to the south with Atlantic City in the distance. Truly a one-of-a-kind location for LBI. Having a incredible lot must come a equally amazing home. The custom coastal designed home features 3 floors of living space with a Family rm, Living rm, Dining rm, huge kitchen, Office, Bunk rm, 2 Junior Suites, Owners Suite and 2 more Bedrooms, 6 bedrooms in total. Huge foyer, Elevator, 2 car garage, 600 sq. feet of roof top deck and over 1500 sq, feet of deck space off the back of the living areas, including a huge Summit PDC Spa. High End finishes throughout the home with amazing flooring of hardwoods and tile and high-end kitchen and baths. Truly a must-see home at a great new price. Come fall in love with it.
- Type:
- Single Family
- Sq.Ft.:
- 4,481
- Status:
- Active
- Beds:
- 4
- Lot size:
- 1 Acres
- Year built:
- 2023
- Baths:
- 6.00
- MLS#:
- 22231832
- Subdivision:
- None
ADDITIONAL INFORMATION
Copper turrets, thick British Columbia cedar siding, in-deck Gunite pool and spa, custom pool bar, outdoor amphitheater, roll down screened in porch with fireplace, copious stone skirting, indoor/outdoor master bedroom shower, and IPE decks are just a few of your favorite things about this ultra-custom oceanfront towering over 120 feet of fortified Loveladies beach. Every bedroom is en suite, and there's even a dog parlor fit for your furry friends! This castle offers an unsurpassed level of building quality and architectural excellence you can enjoy for generations to come. Every room, every angle, every inch of indoor and outdoor living space was thoughtfully conceived to marry with nature. At sunrise, sip morning coffee from one of your three oceanfront suites. Watch whales breach as they catch schools of local fish just off shore. Grab your SUP or kayak and paddle alongside the porpoisememories will be infinite! The nearby Lifeguards offer a peace of mind with the little ones. Coffered ceilings, hardwood floors, and hand carved wooden accents help blend the interiors seamlessly with the open Atlantic. Designer furnishings sold separately but with the sale.
- Type:
- General Commercial
- Sq.Ft.:
- 2,950
- Status:
- Active
- Beds:
- n/a
- Lot size:
- 0.34 Acres
- Year built:
- 1970
- Baths:
- MLS#:
- NJOC2012672
- Subdivision:
- None Available
ADDITIONAL INFORMATION
Great Location for Mixed Use in Brant Beach. 150 x 100 lot that is surrounded by a Marina providing great bay views. Large Parking lot. Current Structure has approximately 1600 sq. feet on lower level being used as a restaurant and the second floor is approximately 1300 sq. feet of living space. NOTE: Restaurant and Apartment lease to be honored until Dec 31st 2024.
© BRIGHT, All Rights Reserved - The data relating to real estate for sale on this website appears in part through the BRIGHT Internet Data Exchange program, a voluntary cooperative exchange of property listing data between licensed real estate brokerage firms in which Xome Inc. participates, and is provided by BRIGHT through a licensing agreement. Some real estate firms do not participate in IDX and their listings do not appear on this website. Some properties listed with participating firms do not appear on this website at the request of the seller. The information provided by this website is for the personal, non-commercial use of consumers and may not be used for any purpose other than to identify prospective properties consumers may be interested in purchasing. Some properties which appear for sale on this website may no longer be available because they are under contract, have Closed or are no longer being offered for sale. Home sale information is not to be construed as an appraisal and may not be used as such for any purpose. BRIGHT MLS is a provider of home sale information and has compiled content from various sources. Some properties represented may not have actually sold due to reporting errors.

All information provided is deemed reliable but is not guaranteed and should be independently verified. Such information being provided is for consumers' personal, non-commercial use and may not be used for any purpose other than to identify prospective properties consumers may be interested in purchasing. Copyright 2024 Monmouth County MLS
Long Bch Twp Real Estate
The median home value in Long Bch Twp, NJ is $1,075,000. The national median home value is $338,100. The average price of homes sold in Long Bch Twp, NJ is $1,075,000. Long Bch Twp real estate listings include condos, townhomes, and single family homes for sale. Commercial properties are also available. If you see a property you’re interested in, contact a Long Bch Twp real estate agent to arrange a tour today!
Long Bch Twp, New Jersey has a population of 537.
The median household income in Long Bch Twp, New Jersey is $89,653. The median household income for the surrounding county is $76,644 compared to the national median of $69,021. The median age of people living in Long Bch Twp is 58.3 years.
Long Bch Twp Weather
The average high temperature in July is 83.3 degrees, with an average low temperature in January of 26.1 degrees. The average rainfall is approximately 41.1 inches per year, with 12.5 inches of snow per year.
