Hoboken NJ Homes for Rent
ADDITIONAL INFORMATION
ADDITIONAL INFORMATION
Looking for private outdoor space...look no further, this gorgeous home offers an 800sf private patio, ideal for outdoor dining, gardening or simply relaxing...the custom sheds adds extra storage. This sundrenched, spacious layout has modern features....Subzero refrigerator, wine cooler, Wolf range & hood, marble countertops ,wide plank, white oak hardwood floors and GARAGE Parking. Located in The Hoboken Grande, this building is complete with elevator, shuttle to the Hoboken PATH, fitness center (sauna) and virtual doorman. Located close to NYC transportation, shops, restaurants, parks and schools... it is a gem, don't miss it!
ADDITIONAL INFORMATION
ADDITIONAL INFORMATION
ADDITIONAL INFORMATION
ADDITIONAL INFORMATION
ADDITIONAL INFORMATION
Open House Sunday, November 10th, 12-2 pm! Entrance is on Willow Ave (corner of 1st and Willow). Welcome to this beautifully renovated 2 bedroom condo, converted in 2019, packed with upgrades and conveniently located just a few blocks from the Hoboken Path Station! This corner unit, situated only one flight up, boasts a spacious and open layout enhanced by rich hardwood flooring and recessed lighting throughout, creating a warm and inviting atmosphere. Modern kitchen boasts sleek stainless steel appliances, granite countertops, soft close cabinets, custom tile backsplash and breakfast bar. The east facing living room gets great natural light and has ample space for relaxation, while the stylish bathroom, complete with a floating vanity, adds a touch of luxury. Both bedrooms are generous in size and feature cordless top-down bottom up blinds for privacy. Enjoy the convenience of a full size in-unit washer and dryer and built in ac. Featuring brand new windows throughout and a complete renovation in 2019, this unit is truly move-in ready! This fantastic location is only steps away from the Hoboken Path, ferry services, and the bus to NYC. It's surrounded by all the great shops, bars, coffee shops and restaurants downtown Hoboken has to offer! One parking space just steps away is included for the first year! Low taxes ($6882 2024) and HOA ($375/mo) make buying vs renting an easy decision!
$1,375,000
1500 HUDSON ST Unit 12V Hoboken, NJ 07030
ADDITIONAL INFORMATION
Residence 12V is a rare findâ??a 2-bedroom plus den, 2-bath penthouse loft at the iconic Hudson Tea Building! Spanning 1,320 sq. ft., this sunlit gem features a spacious open-concept kitchen with a breakfast bar that overlooks a large living and dining area, showcasing stunning views of the Hudson River Cove through impressive 10' picture windows. Custom built-ins extend to the 14-ft lofted ceilings, adding both style and storage. The primary bedroom ensures privacy, complete with a generous walk-in closet and a spa-like en-suite bath. The second bedroom and den are versatile, easily serving as children's rooms, a home office, or a workout space. The oversized bathrooms feature large-format tiles and ample room for additional storage. Exposed concrete beams, a full-size in-unit washer and dryer, and a foyer with a walk-in coat or utility closet enhance this inviting, functional space. The luxe amenities of Hudson Tea, offering a full suite of services including a 24-hour concierge, nearly 3000 sqft gym with Pelotons and included fitness classes, stunning resident's lounge with private dining room offering Midtown views, a new free WFH space, redesigned kid's playroom, 3 high-speed elevators, free shuttle to/from PATH, dry cleaner, Choc O Pain French cafe onsite, and resident's courtyard with fire pit perfect for alfresco dining. Additional amenities include bike & add'l on site resident's storage. Located directly on the Uptown Hudson River waterfront, enjoy proximity to neighboring Harborside & Maxwell Parks, boutique shopping, outdoor eateries, Soul Cycle, Pilates, spas, Cork Wine shop, and easy access to transportation including the Direct 14th St Ferry to Midtown & WFC. With Trader Joe's, Whole Foods, farmer's market, and Urban Market groceries coming soon, every convenience is at your doorstep.
ADDITIONAL INFORMATION
ADDITIONAL INFORMATION
ADDITIONAL INFORMATION
ADDITIONAL INFORMATION
ADDITIONAL INFORMATION
$1,450,000
650 2nd Street Unit 5C Hoboken, NJ 07030
- Type:
- Other
- Sq.Ft.:
- n/a
- Status:
- Active
- Beds:
- 4
- Year built:
- 2000
- Baths:
- 2.00
- MLS#:
- 24031313
ADDITIONAL INFORMATION
Welcome to this rarely available, upgraded, expansive East-facing 1800 square foot 3-bed plus den condo in Hoboken's highly coveted, Neapolitan building . Situated on the top floor, this exceedingly quiet, sky lit, sun-drenched unit features exceptionally high 11 ft ceilings, a desirable butterfly layout, including space for dining, an oversized open-concept living area, with direct access to private, recently renovated Bluestone accented Ipe terrace. Boasting a chef's kitchen with quartz countertops and breakfast bar, glass tiled backsplash and upgraded Miele and GE Cafe appliances. Primary bedroom boasts en-suite, updated bath with Porcelanosa tile and vanity, glass-enclosed shower, and spacious, custom walk-in closet. Another two sizable bedrooms both with large closets for additional storage and a beautifully appointed second bath with soaking tub. Inviting den perfect for office, nursery or extra bedroom. Additional features include wide Brazilian hardwood floors throughout,
$2,950,000
413 MONROE ST Unit 500 Hoboken, NJ 07030
ADDITIONAL INFORMATION
Meet UX-413; a novel approach to urban redevelopment imagined and developed by local design+build firm Livingsystemsâ?¢. This 2646 SF - 4 bedroom - 3 bath - private storage - private roof deck duplex home sits atop a brand new build, boasting an iconic living-facade that provides shading, privacy, and a beautiful natural aesthetic vibe from the outside-in and inside-out. The design and construction program was driven by the pursuit of LEED Platinum for Homes, Energy Star, and Zero-Energy Ready Home Certifications - the apex of healthy + high performance buildings. Green building assemblies and hardware include super-insulated wall construction, triple pane tilt-turn glass assemblies, domestically manufactured by Wythe Windows, maximizing natural light exposure while minimizing heat loss in the winter, Energy Recovery Ventilation units by Swegon that continuously supply filtered outside air, MERV 15 filter cassettes at each of the zoned heat pump air handlers to maintain peak indoor air quality throughout the home, and intuitive smart electrical panels by Span. The spacious and silently smooth Otis Gen3 Elevator transports you from the lobby level directly to your living space. Upon arrival you are immediately greeted by the sculptural, yet sumptuous honed-quartz kitchen island by Cambria perched atop the subtle natural grey wide-plank Bella-Cera hardwood floors. The Aran Cucine kitchen casework imported from Italy in the foreground flaunts a delicately textured look and feel while its sturdy 7/8â?? thick door construction conceals the integrated supersized refrigerator/freezer by Miele. The 42â?? induction range and double wall ovens by Miele make everyone a master chef. Curved ceiling and wall forms draw you down the corridor, passing the flowing white-oak staircase to your formal living/dining flex space adjacent to a private bedroom plus walk-in closet suite. The sleeping level layout was carefully composed to provide maximum storage capacity with a walk-in linen closet and multiple opportunities for additional custom storage built-ins. The secondary bedrooms provide commendable linear closet storage space while the primary bedroom boasts a natural-lit walk-in closet cove with lavish customization potential. All baths are adorned with European modern matte black fixtures by Hansgrohe, 24x24 imported porcelain Tile Bar floors and walls, Geberit wall-hung toilets, and custom built-in vanities and storage nooks crafted by local artisan Home by Alexander. Lastly, the private roof garden with breathtaking views of the Manhattan skyline. This is where the immersion of city life + nature all comes together; a must-feel experience that you can have everyday.
Open House:
Sunday, 11/17 1:00-3:00PM
- Type:
- Condo
- Sq.Ft.:
- 1,314
- Status:
- Active
- Beds:
- 2
- Baths:
- 2.00
- MLS#:
- 240018859
ADDITIONAL INFORMATION
This stunning 2-bedroom, 2-bathroom condo checks all the boxes, offering more than 1,300 square feet of beautifully designed living space. Step into a sleek, modern kitchen featuring luxurious granite countertops, abundant mahogany cabinetry, and top-of-the-line stainless steel appliances, perfect for both everyday meals and gourmet creations. The open-concept layout seamlessly connects the kitchen to the living and dining areas, making it ideal for hosting gatherings or simply enjoying the flow of daily life. Recently refinished hardwood floors with intricate inlays add warmth and elegance, complemented by detailed crown molding and trim that give the home extra charm and character. Relax in the mornings with a cup of coffee or wind down in the evenings on your private deck, an inviting 100-square-foot outdoor space that offers a tranquil retreat from the bustle of everyday life. The primary bedroom is a true sanctuary, featuring a spacious walk-in custom closet and an en-suite bathroom complete with a luxurious jacuzzi tubâ??ideal for soaking away the stress of the day. Central air conditioning ensures your comfort year-round, while the convenience of garaged parking provides security and peace of mind. Whether you're hosting holiday gatherings or just enjoying a quiet evening at home, this condo is designed to meet all your needs.
$3,495,000
138 PARK AVE Unit 2 Hoboken, NJ 07030
ADDITIONAL INFORMATION
Set on the premiere corner of downtown Park Avenue 138 Park comprises two luxurious condos developed by Red Bridge Homes for buyers with high expectations , This stunning upper duplex of 4 bedrooms, 3 full baths and family room area spans nearly 3000 square feet and features windows on three sides, bathing every corner in natural light . This grand home boasts a 380 sq ft roof top deck, an elevated private oasis with NYC views, outdoor TV, BBQ, sink and fridge. perfect for both family enjoyment and entertaining. The heart of this home is the modern chef's kitchen, where culinary dreams come to life. Adorned with a harmonious blend of wood and white lacquered Italian Scavolini cabinets, quartz countertops, and elegant pendant lighting, this kitchen is as beautiful as it is functional. High-end stainless steel appliances, including a Sub-Zero refrigerator, Wolf stove , Wolf microwave, Sub-Zero wine cooler and Cove dishwasher, elevate your cooking experience to new heights. Indulge in spa-like luxury within the primary bathroom with a Scavolini vanity featuring a rejuvenating shower with Brizo fixtures and modern porcelain tiling. 138 Park Ave has it all: Concrete construction, over-size elevator opening directly into the unit, wide plank oak flooring, central air conditioning, sound resistant triple glazed Intus European windows, laundry in home, two zone heating, two on-demand hot water heaters, ButterFlyMX intercom and security cameras, spray foam insulation and a sidewalk snow melting system. 138 Park is located closed to the Path, NJ Transit Bus, shopping and nightlife, Rental parking is available nearby. Scheduled for completion in Oct 2024, Don't miss the opportunity to make this luxurious retreat your new home. Information deemed reliable but not guaranteed. New construction, selections subject to change. (rendering displayed bookshelf and bedroom lighting fixture are for visual reference only)
ADDITIONAL INFORMATION
ADDITIONAL INFORMATION
Discover the perfect blend of city living and quiet comfort in this beautifully renovated one-bedroom duplex. Nestled in a quiet, intimate condo building, this spacious home offers a modern open kitchen with stainless steel appliances, granite countertops, and a peninsula. The upstairs primary suite features custom built-in cabinetry and a luxurious spa-like bathroom with a premium rain-head shower. Enjoy the warmth of a working wood-burning fireplace on chilly evenings while basking in the natural light that floods the space. The location is unbeatable, with easy access to the PATH station, bus routes to NYC, Washington Street's vibrant dining and shopping scene, and all nearby conveniences. With a newly installed roof in June 2024 and on-street parking available with a resident permit, this exceptional unit offers the best of both worlds: urban living at its finest, combined with the peace and quiet of a small condo building. Don't miss this opportunity to own a truly special home. Schedule your private showing today!
ADDITIONAL INFORMATION
It's all about Location!! Welcome Home to this stunning 2Bed/2Bath Duplex in Uptown Hoboken's most exclusive neighborhood on Hudson Street. This property sits on a beautiful tree-lined block directly across the street from Elysian Park, Maxwell Park, and the Hudson River Waterfront Promenade which offers unobstructed, panoramic views of New York City & the Hudson River. This spacious duplex offers a unique blend of Old World charm meets new world style. The open floor plan features high ceilings, exposed brick, elegant crown & picture molding, and hardwood floors throughout. A large picturesque bay window floods the living and dining areas with natural light, and highlights the cozy wood burning fireplace with decorative mantle. Enjoy entertaining with a fully equipped chef's kitchen with granite counter tops, stainless steel appliances with gas range and hood, double-height white cabinetry, large farmhouse style sink, under the cabinet lighting, subway tile backsplash, and a granite breakfast bar overlooking the living room. Both bedrooms are large enough to accommodate a king size bed and furniture! The primary bedroom comes fully equipped with an en-suite bath and soaking tub with large subway tiles and modern finishes. The second bedroom features exposed brick and two closets with organizational systems installed. The second bathroom features a modern glass door shower with large subway tiles. This charming home also features Central Air/Heat, recessed lighting throughout, and in-unit, front-loading washer/dryer. Plus, there's no shortage of storage in this condo! There's an extra large storage area under the stairs, plus direct access to your private storage cage in the basement. This gorgeous prewar limestone building is just steps away from the Hoboken Waterfront, NYC Waterways Ferry, NJ Transit bus stop, and one block to Washington Street where you will find a variety of retail stores, coffee shops, nail salons, and great restaurant/dining options. Garage parking available across the street.
ADDITIONAL INFORMATION
$1,299,000
407 WASHINGTON ST Unit 1 Hoboken, NJ 07030
ADDITIONAL INFORMATION
Experience luxury living in these beautifully renovated 3-bedroom, 2-bathroom units, filled with natural sunlight. The stunning designer kitchens are a chef's dream, featuring top-of-the-line Thermador stainless steel appliances, a sleek vented hood, quartz countertops, a charming farmhouse sink, and beautiful hardwood floors. Spacious closets and gorgeous Marvin windows add to the elegance. With extra storage in the basement and convenient off-site parking, these three spectacular condominiums offer it all. Perfectly situated on prestigious Washington Street, just moments from major transportation and Hobokenâ??s vibrant waterfront with jaw-dropping NYC skyline views.
$1,355,000
206 JEFFERSON ST Unit 4 Hoboken, NJ 07030
ADDITIONAL INFORMATION
Builder has secured financing 5/1 ARM at 5.875% as of today (10/28). Jefferson Place Lofts are the newest addition to the neighborhood at 206 Jefferson Street, where high charm meets high style in quiet luxury. Form is matching function in every corner of these brand-new condominiums located in the heart of Hoboken, which include an elevator that provides direct access to your new home This brand-new 3 bedroom 2 bathroom unit is outfitted with impeccable finishes, both inside and out. From top-of-the-line counters and cabinets to sophisticated tiling throughout, nothing is too good for the enhanced space. Chef or not, youâ??ll have the space to create decadent dishes or unwrap your take-out in your upgraded, eat-in kitchenâ??which features elite appliances such as a Wolf 36" six-burner stove with Faber hood, a Sub-Zero 36" refrigerator, a Bosch dishwasher, and an XO wine refrigerator. Or, feel free to take the cooking outside onto your unitâ??s own private back yard for some BBQ straight from a Lynx grill and beverages from Summit refrigerators. Every outside space is secluded, quiet, and comes with a level of detail, accents, and finishes that are best-in-class. With natural light being a goal, the large windows, open layout, and high ceilings will leave you in good hands. While the modern style is refined, the warmth and charm arenâ??t lacking. When you move in, youâ??ll be just a quick walk to highly sought-after amenities: ice cream, restaurants, shops, parks, views of NYC, and so much more. The Jefferson Place Lofts are ready and waiting for you, and they will not disappoint.
Hoboken Real Estate
The median home value in Hoboken, NJ is $833,000. This is higher than the county median home value of $549,000. The national median home value is $338,100. The average price of homes sold in Hoboken, NJ is $833,000. Approximately 32.04% of Hoboken homes are owned, compared to 59.27% rented, while 8.69% are vacant. Hoboken real estate listings include condos, townhomes, and single family homes for sale. Commercial properties are also available. If you see a property you’re interested in, contact a Hoboken real estate agent to arrange a tour today!
Hoboken, New Jersey has a population of 59,369. Hoboken is more family-centric than the surrounding county with 33.78% of the households containing married families with children. The county average for households married with children is 30.83%.
The median household income in Hoboken, New Jersey is $160,890. The median household income for the surrounding county is $79,795 compared to the national median of $69,021. The median age of people living in Hoboken is 32 years.
Hoboken Weather
The average high temperature in July is 85.5 degrees, with an average low temperature in January of 24.5 degrees. The average rainfall is approximately 48.2 inches per year, with 25.6 inches of snow per year.
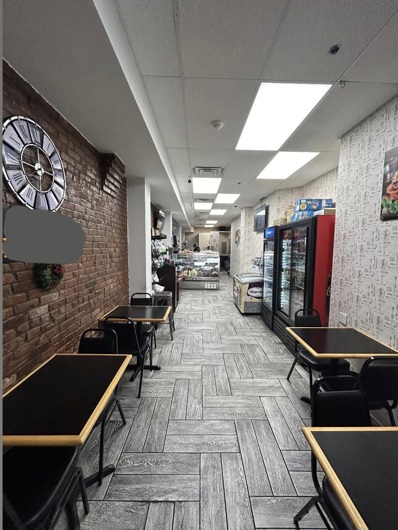
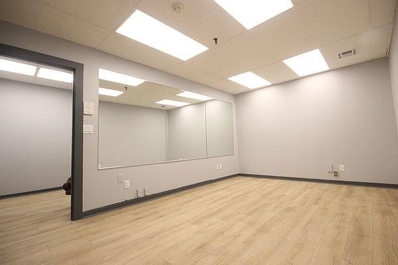
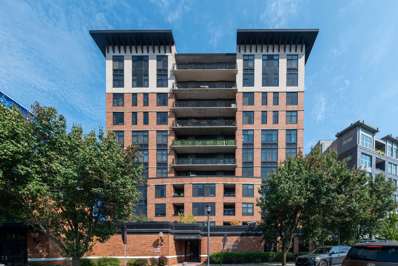
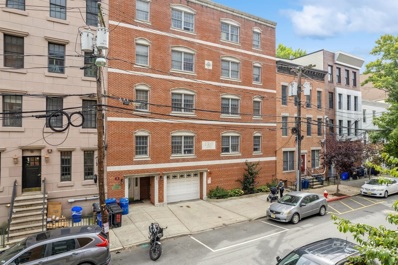
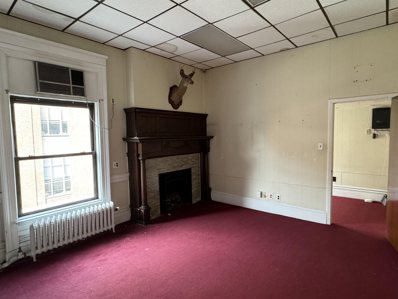
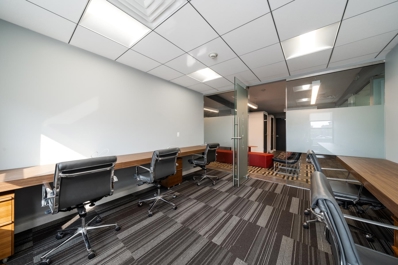
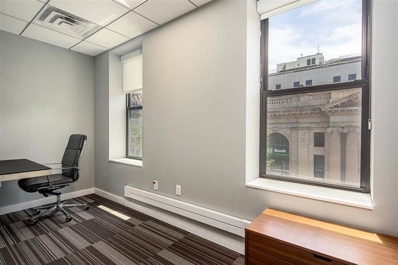
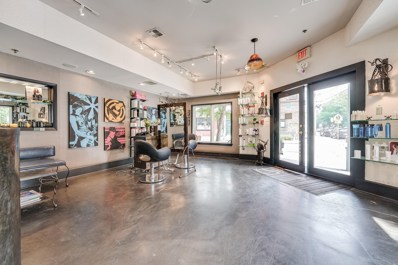
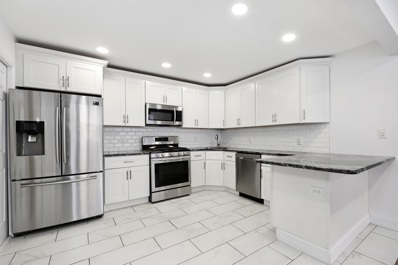
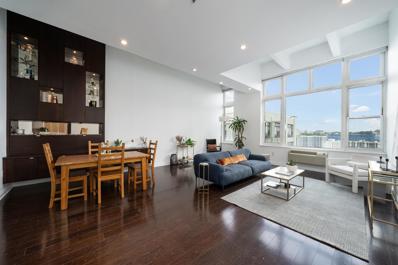
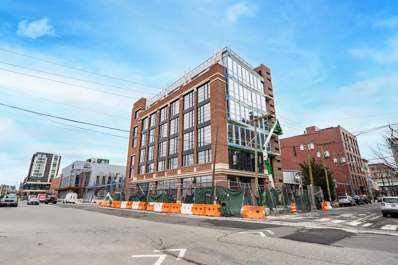
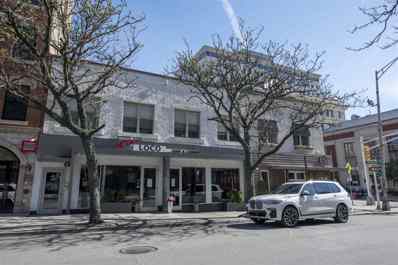
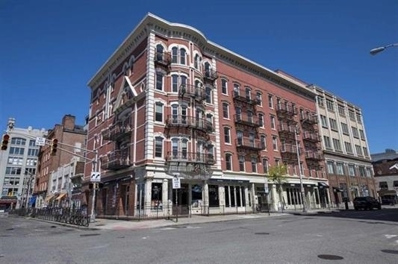
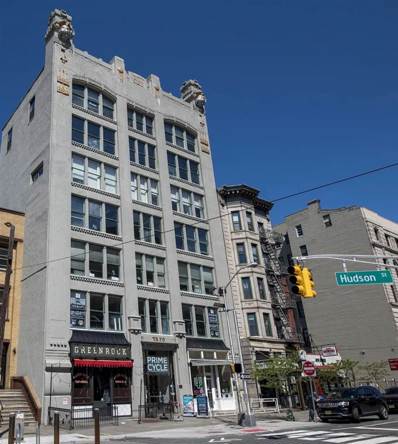
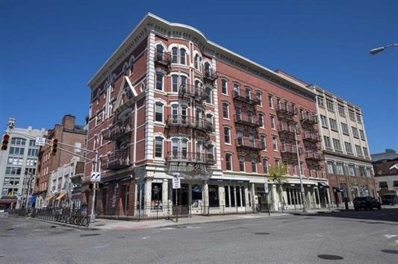
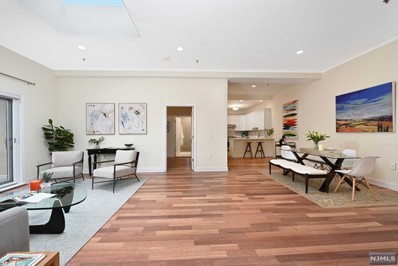
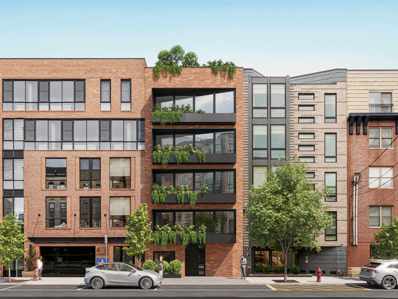
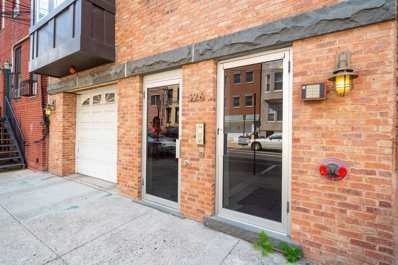
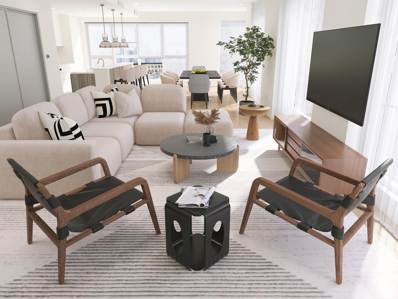
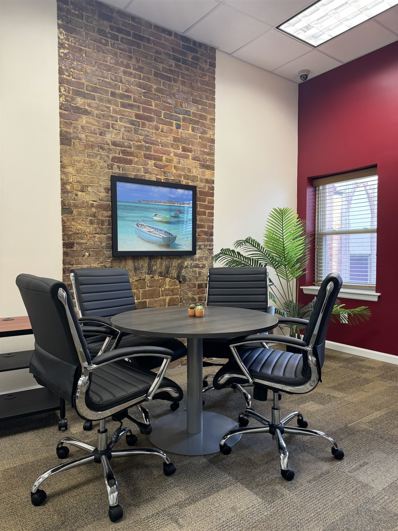
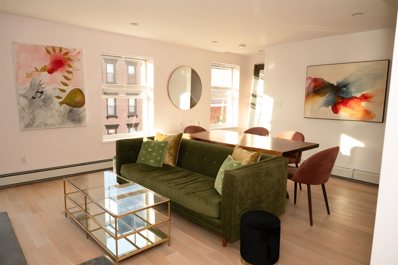
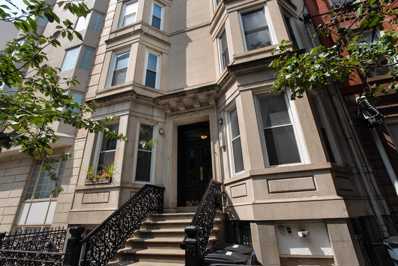
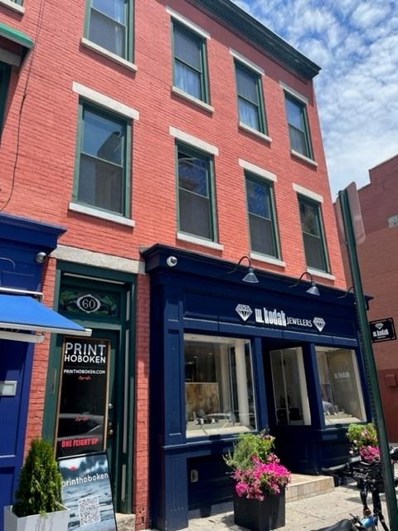
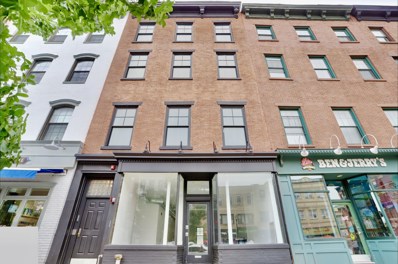
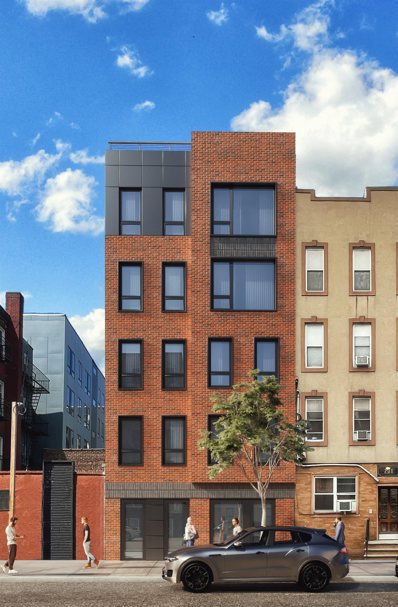
 The data relating to the real estate for sale on this web site comes in part from the Internet Data Exchange Program of NJMLS. Real estate listings held by brokerage firms other than the owner of this site are marked with the Internet Data Exchange logo and information about them includes the name of the listing brokers. Some properties listed with the participating brokers do not appear on this website at the request of the seller. Some properties listing with the participating brokers do not appear on this website at the request of the seller. Listings of brokers that do not participate in Internet Data Exchange do not appear on this website.
The data relating to the real estate for sale on this web site comes in part from the Internet Data Exchange Program of NJMLS. Real estate listings held by brokerage firms other than the owner of this site are marked with the Internet Data Exchange logo and information about them includes the name of the listing brokers. Some properties listed with the participating brokers do not appear on this website at the request of the seller. Some properties listing with the participating brokers do not appear on this website at the request of the seller. Listings of brokers that do not participate in Internet Data Exchange do not appear on this website.