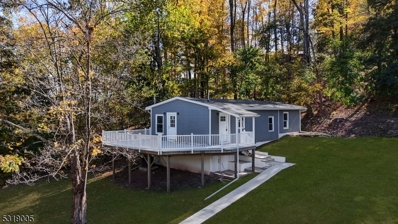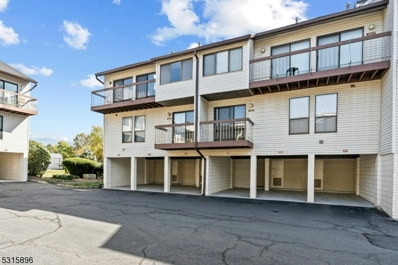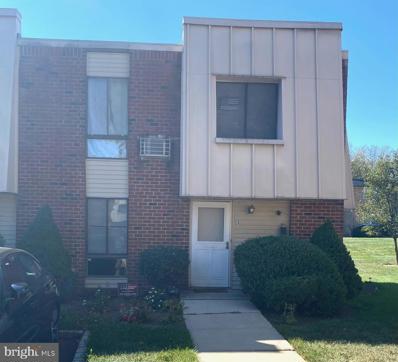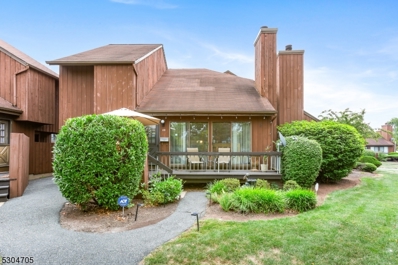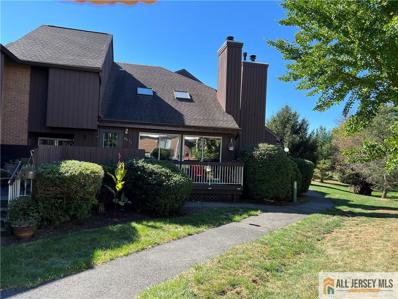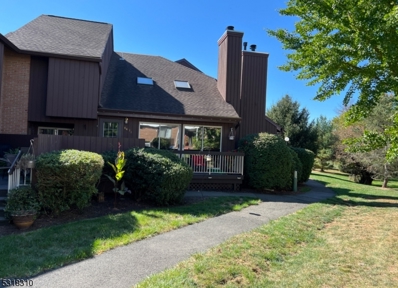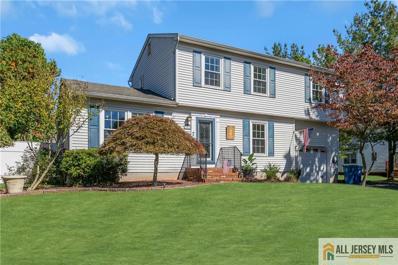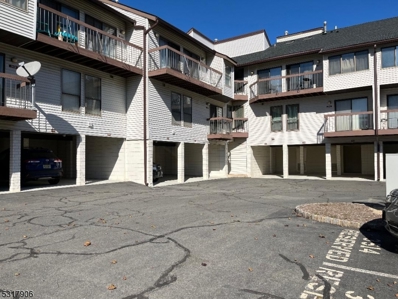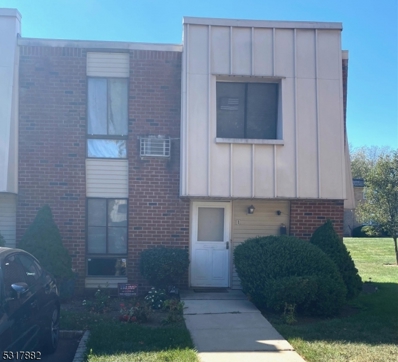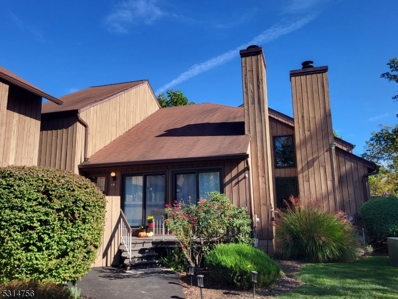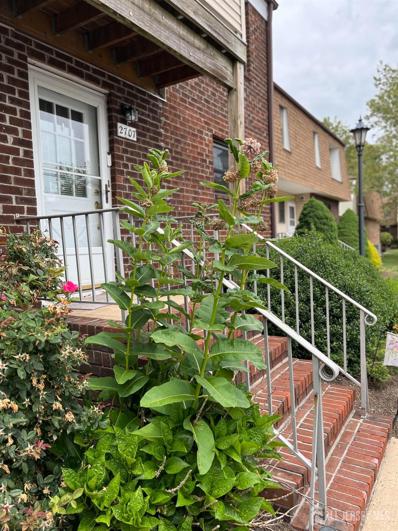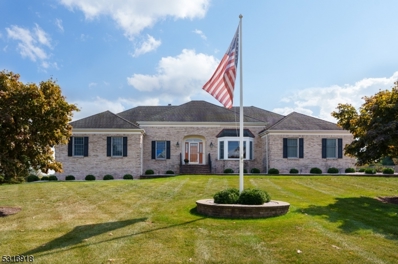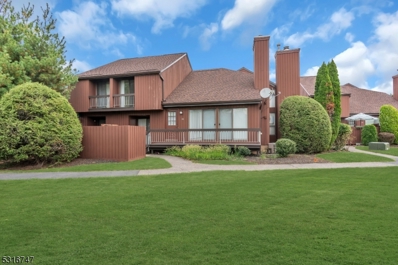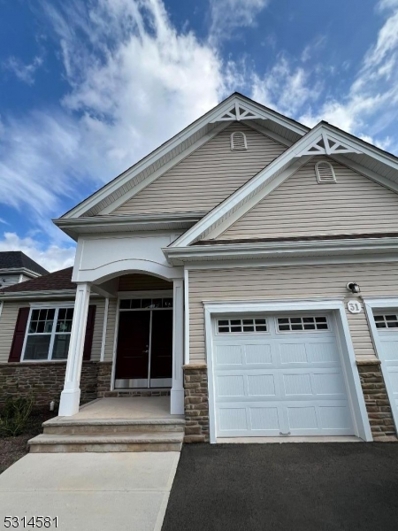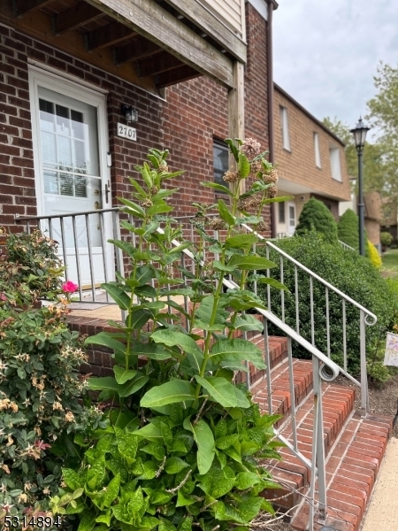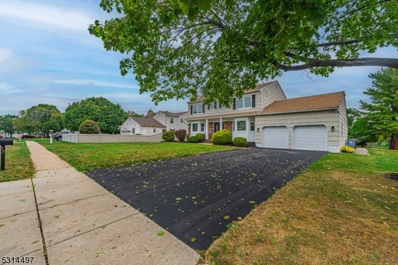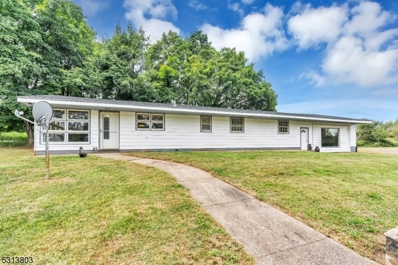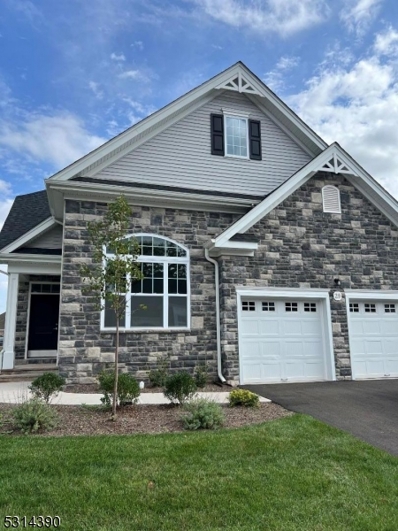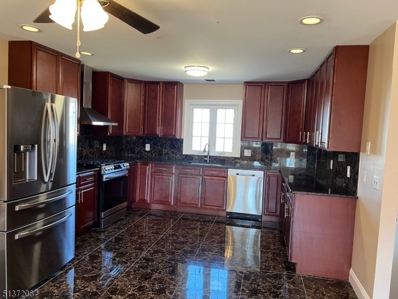Hillsborough NJ Homes for Rent
- Type:
- Townhouse
- Sq.Ft.:
- 1,372
- Status:
- Active
- Beds:
- 2
- Year built:
- 1995
- Baths:
- 2.50
- MLS#:
- 2505107R
ADDITIONAL INFORMATION
Discover this bright and inviting end-unit townhome in the highly sought-after Green Hills community. Designed to capture abundant natural light through numerous windows, this home offers an open and airy atmosphere. The first floor features an eat-in kitchen with stainless steel appliances, granite countertops, and ample cabinetry for all your storage needs. Enjoy cozy evenings by the wood-burning fireplace in the living room or host gatherings in the elegant formal dining area. A convenient laundry room and powder room complete this level. Upstairs, the spacious primary bedroom offers a large closet and a stylish en-suite bath. An additional well-sized bedroom, a versatile loft perfect for a home office, and a modern main bathroom complete the second floor. The basement provides space for a recreation or exercise room, a utility room, and extra storage. Step outside from the living room onto a private deck, ideal for relaxing or entertaining. The Green Hills community enhances your lifestyle with amenities such as a clubhouse, outdoor pool, playground, and tennis courts. Enjoy easy access to major highways, dining, and recreational activities, making this townhome the perfect blend of comfort and convenience.
- Type:
- Single Family
- Sq.Ft.:
- n/a
- Status:
- Active
- Beds:
- 2
- Lot size:
- 5.36 Acres
- Baths:
- 2.00
- MLS#:
- 3929534
ADDITIONAL INFORMATION
Nestled on a hill in the sought-after, private Neshanic section of Hillsborough Township, this fully renovated, custom-raised ranch sits on over 5 serene acres with stunning 360-degree views of the Raritan River and surrounding natural beauty. Designed to balance modern living with country charm, this home welcomes you with meticulously landscaped grounds and an impressive, expanded front deck. Inside, the open floor plan is bright and airy, boasting high ceilings, new flooring, and recessed lighting throughout. The home features two bedrooms, including a primary suite with a walk-in closet, and two luxurious, fully renovated bathrooms reminiscent of a high-end hotel. A full laundry room provides added convenience, with access to the lower level, where you'll find custom-designed entertainment spaces. A highlight of the home is the grand chef's kitchen, featuring stainless steel appliances, granite countertops, and soft-close custom cabinetry, with an additional storage room and walk-out access. This turnkey property is move-in ready, and located close to public transportation, shopping, dining, and houses of worship. Best of all, the property is not in a flood zone, offering peace of mind in this must-see home.
- Type:
- Condo
- Sq.Ft.:
- 1,064
- Status:
- Active
- Beds:
- 1
- Baths:
- 1.00
- MLS#:
- 3929366
- Subdivision:
- Brookview
ADDITIONAL INFORMATION
Immaculate Home will Exceed your Expectations. From the Dark Toned Engineered Hardwood Floors to the Neutral Grey Walls, this Contemporary Color Palette makes it easy to make this home your own with the arrival of your personal items. Not the average one bedroom condo as the spiral staircase takes you to the Beautiful Skylights Loft which is a warm cozy corner for your office or for your readings and storage spaces upstairs is more accessible. Storage/mechanical room in carport plus overflow parking, a big plus in the winter months. Clubhouse has Great Amenities.This is a Central Location with great accessibility to Schools, Restaurants, Shopping and Parks and Libraries.
- Type:
- Other
- Sq.Ft.:
- n/a
- Status:
- Active
- Beds:
- n/a
- Lot size:
- 0.33 Acres
- Year built:
- 1945
- Baths:
- 1.00
- MLS#:
- 3929235
- Subdivision:
- 206 NORTH
ADDITIONAL INFORMATION
UNBELIEVABLE OPPORTUNITY, FORMER OFFICE BUILDING LOCATED ON ROUTE 206 IN HS SERVICE DISTRICT ZONE. USES INCLUDE OFFICES/MEDICAL,FIDUCIARY INSTITUTIONS, RESTAURANTS,BUSINESS SERVICES, NICE LEVEL CORNER LOT .33 ACRE, ALL UTILITIES ON PROPERTY, STRUCTURE IN NEED OF REPAIR, BEING SOLD"AS IS" EXCELLENT OPPORTUNITY FOR OWNER USER OR INVESTMENT
- Type:
- Townhouse
- Sq.Ft.:
- 1,248
- Status:
- Active
- Beds:
- 2
- Year built:
- 1975
- Baths:
- 2.00
- MLS#:
- NJSO2003734
- Subdivision:
- Claremont
ADDITIONAL INFORMATION
- Type:
- Condo
- Sq.Ft.:
- n/a
- Status:
- Active
- Beds:
- 2
- Baths:
- 2.10
- MLS#:
- 3928891
- Subdivision:
- The Glen
ADDITIONAL INFORMATION
Bright and Airy 2 bedroom 2.5 baths with a fantastic open floor plan. Beautifully updated kitchen with quartz countertop. Great loft area with skylights, finished basement for additional office space to work at home. Convenient to all major highways, shopping, and top-notch schools.
- Type:
- Condo/Townhouse
- Sq.Ft.:
- 1,372
- Status:
- Active
- Beds:
- 2
- Lot size:
- 0.02 Acres
- Year built:
- 1998
- Baths:
- 2.50
- MLS#:
- 2560522M
ADDITIONAL INFORMATION
Glen Hills Contemporary End-unit TH with vaulted ceiling and skylights. This Two bedroom has a loft, and a partially finished basement. Eat in kitchen with stainless appliances, washer and dryer located on the first level. Move-in condition. Exterior decking faces an open area.
- Type:
- Condo
- Sq.Ft.:
- 1,372
- Status:
- Active
- Beds:
- 2
- Baths:
- 2.10
- MLS#:
- 3928838
- Subdivision:
- Glen Hills
ADDITIONAL INFORMATION
Glen Hills Contemporary End-unit TH with vaulted ceiling and skylights. This Two bedroom has a loft, and a partially finished basement. Eat in kitchen with stainless appliances, washer and dryer located on the first level. Move-in condition. Exterior decking faces an open area.
- Type:
- Single Family
- Sq.Ft.:
- 1,551
- Status:
- Active
- Beds:
- 3
- Lot size:
- 0.28 Acres
- Year built:
- 1987
- Baths:
- 1.50
- MLS#:
- 2560500M
ADDITIONAL INFORMATION
Woodfield Estates, Bristol Model. As you enter, you will feel right at home in the large Great Room with a vaulted ceiling. Eat in kitchen features SS appliances, Corian countertops and new sink (2021) and a gas stove with a double door oven. First level laundry was converted to a double pantry, but hook ups are still there if you want to move the laundry back into this area. (washer/dryer was moved to the basement). A formal Dining room and half bath complete the first floor. Lots of storage with a walk-in closet in the second level hallway, which could also be an office, or a possible second full bath. The Primary bedroom is full of light facing the front of the home and with easy access to the hallway full bath. Two good sized bedrooms complete this level. A large area of the basement (with new carpeting) is finished into two areas, currently used as an office and Recreation room. The WH was replaced 12/20, Windows 1/16; 30 yr Roof shingles replaced in 2010. The refrigerator in the garage and tesla charger are also included. 24'' round above ground pool, owner will leave the Tiki bar and base with hi top chairs and umbrella (seen in photos); Lawn service is paid until end of March 2025. Owner would like the closing to coincide with sellers purchase if possible.
- Type:
- Condo
- Sq.Ft.:
- 960
- Status:
- Active
- Beds:
- 1
- Baths:
- 1.00
- MLS#:
- 3928553
- Subdivision:
- Brook View Development
ADDITIONAL INFORMATION
1 BR, 1 Bath, LR, Kitchen, Dinette, LR,. Central A/C (2024), Skylights (2) yrs old, Stainless steel appliances, (1) car port, plenty on parking space for visitors, club house, Swimming pool. Hillsborough school district. Close to shopping, restaurants and transportation.
- Type:
- Condo
- Sq.Ft.:
- 1,248
- Status:
- Active
- Beds:
- 2
- Baths:
- 1.10
- MLS#:
- 3928510
- Subdivision:
- Claremont
ADDITIONAL INFORMATION
2 story end unit w/2 assigned parking spots sports updated spacious kitchen w/granite counters, updated appliances including washer and dryer. Main bedroom has walk in closet. Easy commute to all major roadways. Ample storage in basement area. All appliances and AC units are included.
- Type:
- Single Family
- Sq.Ft.:
- 1,567
- Status:
- Active
- Beds:
- 3
- Lot size:
- 0.28 Acres
- Baths:
- 1.10
- MLS#:
- 3928410
- Subdivision:
- Woodfield Estates
ADDITIONAL INFORMATION
Woodfield Estates, Bristol Model. As you enter, you will feel right at home in the large Great Room with a vaulted ceiling. Eat in kitchen features SS appliances, Corian countertops and new sink (2021) and a gas stove with a double door oven. First level laundry was converted to a double pantry, but hook ups are still there if you want to move the laundry back into this area. (washer/dryer was moved to the basement). A formal Dining room and half bath complete the first floor. Lots of storage with a walk-in closet in the second level hallway, which could also be an office, or a possible second full bath. The Primary bedroom is full of light facing the front of the home and with easy access to the hallway full bath. Two good sized bedrooms complete this level. A large area of the basement is finished into two areas, currently used as an office and Recreation room. The WH was replaced 12/20, Windows 1/16; 30 yr Roof shingles replaced in 2010. The refrigerator in the garage and tesla charger are also included. 24? round above ground pool, owner will leave the Tiki bar and base with hi top chairs and umbrella (seen in photos); Lawn service is paid until end of March 2025. Owner would like the closing to coincide with sellers purchase if possible.
- Type:
- Condo
- Sq.Ft.:
- 1,378
- Status:
- Active
- Beds:
- 2
- Baths:
- 2.10
- MLS#:
- 3927958
- Subdivision:
- The Meadows
ADDITIONAL INFORMATION
Check out this nicely updated and beautiful condo overlooking the woods in The Meadows. As you walk up to the condo, you will immediately notice the quiet and peaceful location as well as the private deck with scenic views. Step inside the living room and you will find lovely neutral colors, durable and attractive wide plank flooring, and a cozy, stone fireplace. From the living room, with soaring ceilings, you can see into the spacious, sunken dining room. In the kitchen, you will find stainless steel appliances and new vinyl flooring. Off the kitchen is a half bath, laundry, and fenced patio. Upstairs are two large bedrooms and two baths as well as a loft which could be used as an office/den/etc. The basement is partially finished for great extra living space. The unit comes with an attached garage as well as parking for visitors. Additionally, there is a community pool, tennis courts, and walking/jogging paths. Come and view this property today!
$489,000
Kent Place Hillsborough, NJ 08844
- Type:
- Townhouse
- Sq.Ft.:
- 1,628
- Status:
- Active
- Beds:
- 3
- Year built:
- 1984
- Baths:
- 2.50
- MLS#:
- 2504634R
ADDITIONAL INFORMATION
Completely updated three bedroom townhouse. Eat in kitchen with pantry, new cabinets, granite countertops and appliance package. Master bedroom has a full bath, two sets of double closets and a sliding door to a private balcony. The open living and dining rooms lead out to a patio. The spacious finished basement provides enough space for a family room, game room/office and storage area under the stairs and utility/laundry room. Buyer to obtain CO from the town. Rennovated in 2024, being sold as is.
- Type:
- Single Family
- Sq.Ft.:
- 3,450
- Status:
- Active
- Beds:
- 3
- Lot size:
- 1.17 Acres
- Baths:
- 3.00
- MLS#:
- 3929649
- Subdivision:
- Country Classics
ADDITIONAL INFORMATION
In the sought-after Country Classics neighborhood of Hillsborough, this expanded ranch doesn't just offer a place to live; it serves up a slice of country paradise. Start your day sipping your favorite beverage on the deck while watching cows leisurely graze on the neighboring farm, all while basking in the serene country vibes. It's like your own personal postcard view, every morning! Still, shops and conveniences are only a few turns away. This home's curb appeal is on point, with professionally landscaped plant beds, a stylish paver walkway, and an extra-wide paver driveway that leads to a massive three-car garage. Inside, the warm wood floors connect the living and dining rooms. The family room with its gas fireplace is perfect for cozy evenings, with access to the deck for seamless indoor-outdoor entertaining. If you love to cook, the dine-in kitchen will please you with its stainless steel appliances, granite counters, and two generous pantries. A sunroom adjoins it, a perfect spot to soak in the sun year-round! The bright ranch layout has the bedrooms tucked into their own wing. Two are en-suite, including the main suite, which opens to the deck. With single-level living, an incredibly rare find in Country Classics, this expansive home is ready to be your forever home!Ful house generator includeded
- Type:
- Condo
- Sq.Ft.:
- 1,378
- Status:
- Active
- Beds:
- 2
- Baths:
- 2.10
- MLS#:
- 3927464
- Subdivision:
- The Glen
ADDITIONAL INFORMATION
Welcome to this charming townhome nestled in the highly sought after Hillsborough community! This 2-bedroom, 2.5-bathroom home boasts comfort and functionality at every turn.Upon entering, you'll be greeted with the inviting living space and kitchen area flooded with natural light. Venture upstairs to discover two spacious bedrooms with ample storage space. Step outside to your private outdoor patio sitting area, perfect for enjoying the fresh air.Conveniently located, this townhome also features an attached 1-car garage, providing secure parking and additional storage space- as well as a partially finished basement. With easy access to shopping, dining, and entertainment options this location is a dream. Book your showing today!
$799,900
31 NORTON RD Hillsborough, NJ 08844
- Type:
- Single Family
- Sq.Ft.:
- 2,572
- Status:
- Active
- Beds:
- 3
- Lot size:
- 0.14 Acres
- Baths:
- 3.10
- MLS#:
- 3927090
- Subdivision:
- Gateway At Royce Brook
ADDITIONAL INFORMATION
$489,000
2706 KENT PL Hillsborough, NJ 08844
- Type:
- Condo
- Sq.Ft.:
- 2,425
- Status:
- Active
- Beds:
- 3
- Baths:
- 2.10
- MLS#:
- 3927034
- Subdivision:
- Buttercup Village
ADDITIONAL INFORMATION
Completely updated three bedroom Townhome. The eat-in Kitchen has a pantry closet, new cabinets, granite countertops, and appliance package. New cabinets, fixtures and tiling in the three bathrooms. New carpeting throughout the second floor bedrooms, vinyl plank flooring on the first floor and basement.The Master bedroom has a full bath, two sets of double closets and a sliding door out to a private balcony. The open living and dining rooms lead out to a fenced in patio in the rear. The spacious finished basement provides enough space for a family room and a game room/office and a storage area under the stairs.
- Type:
- General Commercial
- Sq.Ft.:
- n/a
- Status:
- Active
- Beds:
- n/a
- Year built:
- 1985
- Baths:
- MLS#:
- 3927026
ADDITIONAL INFORMATION
2,654 SF Retail Unit Available at $19 PSF, which Includes CAM. Tenant Pays All Utilities. First Floor and Second Floor Units Available. Great Location with New 206 By-Pass at Traffic Light. Located as part of a 70,000 SF Shopping Center, which is a Mixed-Use Complex of Office and Retail. There are No CAM Charges; Tenant Pays own Utilities.
- Type:
- Single Family
- Sq.Ft.:
- n/a
- Status:
- Active
- Beds:
- 4
- Lot size:
- 0.3 Acres
- Baths:
- 2.10
- MLS#:
- 3926860
ADDITIONAL INFORMATION
Location, Location, Location: Modernized home features Fresh paint throughout, ready for your decorating touches. First floor features living, dining room, family room, laundry room, sunroom, updated half bathroom, and matched stainless appliances complement the granite counters in updated kitchen. The second-floor features four bedrooms and updated full bathroom and master bathroom. The unfinished full basement is large. Nearby public transportation, major roads and shopping areas
- Type:
- Other
- Sq.Ft.:
- n/a
- Status:
- Active
- Beds:
- n/a
- Lot size:
- 3.36 Acres
- Year built:
- 1949
- Baths:
- MLS#:
- 3926524
ADDITIONAL INFORMATION
2 bedroom recently renovated apartment over long time flower shop (pre-covid) next to a large greenhouse with plenty of exposure and parking. This is a pre existing non conforming use in a high traffic residential area. Lease is for flower shop, apartment & greenhouse.
- Type:
- Mixed Use
- Sq.Ft.:
- 11,000
- Status:
- Active
- Beds:
- n/a
- Lot size:
- 3.36 Acres
- Year built:
- 1949
- Baths:
- 5.00
- MLS#:
- 3926500
ADDITIONAL INFORMATION
Pre existing non conforming mixed use property consisting of 2 recently renovated residential units, flower shop/garden center, greenhouse (approx 6,050sf), shops & sheds on 3.36 acres. There is a 2 BR 1 bath apartment (approx 800sf) over the flower shop (approx 1,280sf) and a secondary residential residence (approx 1600sf).
- Type:
- Single Family
- Sq.Ft.:
- 2,200
- Status:
- Active
- Beds:
- 4
- Lot size:
- 1 Acres
- Baths:
- 2.00
- MLS#:
- 3926254
- Subdivision:
- In Between Rte 206 & Willow
ADDITIONAL INFORMATION
Located on a 1 acre lot, this 2,200 square foot home offers convenient one floor living with a mother/daughter possibility. This ranch boasts large open entertainment spaces featuring a 28' x 13' living room with a wood burning stove and a 27' x 23' family room with a 2nd wood burning fireplace. The family room also offers a kitchenette with a range and refrigerator great for entertaining. The living room is open to the 14' x 10' dining room and a 14' x 10' kitchen with a range, refrigerator and built-in dishwasher. The home boasts beamed ceilings, recessed lighting, new light fixtures, new easy to care for laminate flooring, fresh paint, ceiling fans and a patio. Although livable, the home is in need of a new septic and windows. Hence, the price reflects these needs. There is a sewer line 306 feet to the west on Homestead Road. The living and family rooms are on opposite sides of the home with separate entrances. For a mother/daughter use, just put up one wall or doorway in the hallway to separate the living room, dining room, kitchen and 1 bedroom with attached full bath. That will leave the family room, 3 bedrooms and full bath at the northern side of the home. Within 2 miles, are plenty of restaurants, Shop-Rite, Movie Cinema. Zoned TECD, the home can be converted to plenty of commercial uses with a variance for an undersized lot. No assurances are provided regarding environmental conditions. All buyers are advised to conduct due diligence including off-site conditions.
$789,900
29 NORTON RD Hillsborough, NJ 08844
- Type:
- Single Family
- Sq.Ft.:
- 2,375
- Status:
- Active
- Beds:
- 3
- Lot size:
- 0.14 Acres
- Baths:
- 3.00
- MLS#:
- 3925741
- Subdivision:
- Gateway At Royce Brook
ADDITIONAL INFORMATION
Delightful Wellington now available in the sought after Gateway at Royce Brook ACTIVE ADULT community. Quick Delivery 30-60 Day closing! Open, airy floorplan. Spacious Foyer separates the Living Rm. with french glass door entry & elegant Dining Room. Light filled Kitchen and Breakfast nook with walk-out bay window option. Dramatic Two Story Family Room accented by an inviting gas fireplace. Main Bedroom with tray ceiling, walk-in closets and luxurious bath. Second Guest Bedroom, Full Bath & Laundry Room completes the first floor. Second floor includes third bedroom, full bath & large Loft area - perfect for visitors, hobbies or home office. Stylish finishes and upgrades throughout. Nice location. Paver Patio off kitchen. No more lawn care or snow removal! Fully sodded property with underground sprinkler system. Magnificent Clubhouse with ballroom, state of the art Fitness Center, Yoga studio, Library with cozy fireplace, billiards, cards & games, Tennis/Pickleball, bocce, shuffleboard, horseshoes and so much more. Social activities for all interests. Gated Community. Now selling Final Phase - apprx 90% SOLD OUT.
- Type:
- Single Family
- Sq.Ft.:
- n/a
- Status:
- Active
- Beds:
- 5
- Lot size:
- 1.11 Acres
- Baths:
- 3.00
- MLS#:
- 3924746
ADDITIONAL INFORMATION
$160,000 upgrades, completely renovated 2700sf bilevel, 5 bedrooms plus den/3 full bathrooms/garage, brand new kitchen/42 inch maple cabinets with lazy susan, granite countertop/oversize stainless steel sink; marble floor/backsplash; samsung topline stainless steel appliances; 4 door refrigerator/slide in gas range/range hood; 3 brand new bathrooms; double sink with granite countertop vanity; new showers/toilets/brand new high efficient furnace/central AC/brand new hotwater heater; new windows; new garage door/garage openner; hardwood floor/ceramic tile throughout, Brand new driveway; brand new waterline connected to american water; recessing light/ceiling fans throughout; newner driveway,1.1 acre wood view backyard; mountain view park and iron peak sports center cross street; indoor/outdoor football/basketball play ground; indoor climbing wall/ninja course/aerial ropes/hardwood courts; playground, will not last!!!!

The data relating to real estate for sale on this web-site comes in part from the Internet Listing Display database of the CENTRAL JERSEY MULTIPLE LISTING SYSTEM. Real estate listings held by brokerage firms other than Xome are marked with the ILD logo. The CENTRAL JERSEY MULTIPLE LISTING SYSTEM does not warrant the accuracy, quality, reliability, suitability, completeness, usefulness or effectiveness of any information provided. The information being provided is for consumers' personal, non-commercial use and may not be used for any purpose other than to identify properties the consumer may be interested in purchasing or renting. Copyright 2024, CENTRAL JERSEY MULTIPLE LISTING SYSTEM. All Rights reserved. The CENTRAL JERSEY MULTIPLE LISTING SYSTEM retains all rights, title and interest in and to its trademarks, service marks and copyrighted material.

This information is being provided for Consumers’ personal, non-commercial use and may not be used for any purpose other than to identify prospective properties Consumers may be interested in Purchasing. Information deemed reliable but not guaranteed. Copyright © 2024 Garden State Multiple Listing Service, LLC. All rights reserved. Notice: The dissemination of listings on this website does not constitute the consent required by N.J.A.C. 11:5.6.1 (n) for the advertisement of listings exclusively for sale by another broker. Any such consent must be obtained in writing from the listing broker.
© BRIGHT, All Rights Reserved - The data relating to real estate for sale on this website appears in part through the BRIGHT Internet Data Exchange program, a voluntary cooperative exchange of property listing data between licensed real estate brokerage firms in which Xome Inc. participates, and is provided by BRIGHT through a licensing agreement. Some real estate firms do not participate in IDX and their listings do not appear on this website. Some properties listed with participating firms do not appear on this website at the request of the seller. The information provided by this website is for the personal, non-commercial use of consumers and may not be used for any purpose other than to identify prospective properties consumers may be interested in purchasing. Some properties which appear for sale on this website may no longer be available because they are under contract, have Closed or are no longer being offered for sale. Home sale information is not to be construed as an appraisal and may not be used as such for any purpose. BRIGHT MLS is a provider of home sale information and has compiled content from various sources. Some properties represented may not have actually sold due to reporting errors.
Hillsborough Real Estate
The median home value in Hillsborough, NJ is $521,000. This is higher than the county median home value of $519,300. The national median home value is $338,100. The average price of homes sold in Hillsborough, NJ is $521,000. Approximately 80.64% of Hillsborough homes are owned, compared to 15.37% rented, while 3.99% are vacant. Hillsborough real estate listings include condos, townhomes, and single family homes for sale. Commercial properties are also available. If you see a property you’re interested in, contact a Hillsborough real estate agent to arrange a tour today!
Hillsborough, New Jersey 08844 has a population of 39,920. Hillsborough 08844 is more family-centric than the surrounding county with 39.24% of the households containing married families with children. The county average for households married with children is 37.76%.
The median household income in Hillsborough, New Jersey 08844 is $145,903. The median household income for the surrounding county is $121,695 compared to the national median of $69,021. The median age of people living in Hillsborough 08844 is 42.1 years.
Hillsborough Weather
The average high temperature in July is 85.3 degrees, with an average low temperature in January of 19.8 degrees. The average rainfall is approximately 47.7 inches per year, with 24.5 inches of snow per year.

