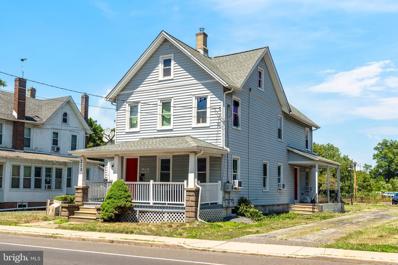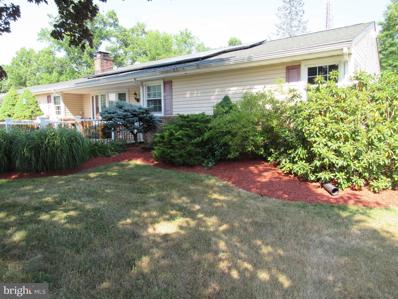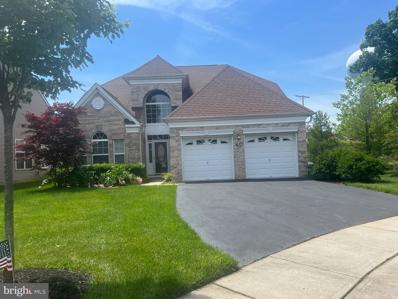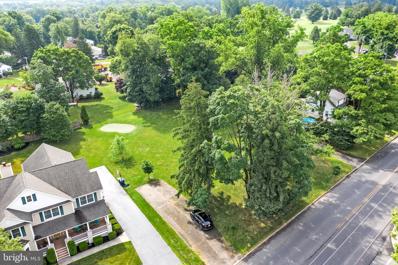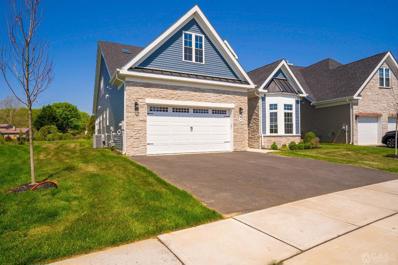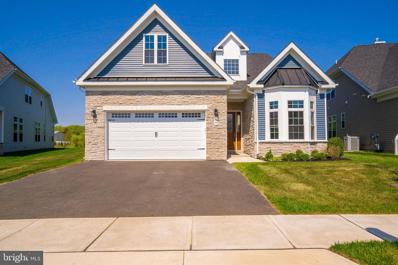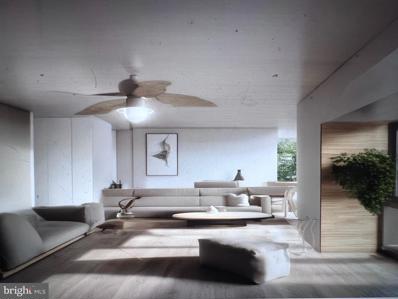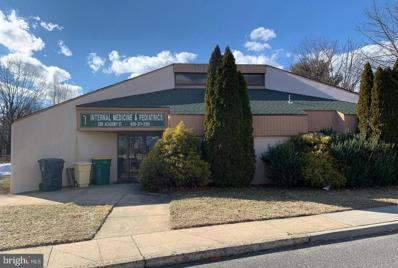Hightstown NJ Homes for Rent
- Type:
- Other
- Sq.Ft.:
- n/a
- Status:
- Active
- Beds:
- n/a
- Lot size:
- 0.22 Acres
- Year built:
- 1900
- Baths:
- MLS#:
- NJME2045774
ADDITIONAL INFORMATION
This is it! Fully Remodeled from Top to Bottom is this Beautiful Duplex also zoned as commercial ! Located in the heart of Desirable Hightstown, NJ! Perfect for the savvy investor, multi-generational living, or even house hacking - live in one unit & rent out the other! Whole building has been fully renovated from the studs out in 2021 boasting all new walls, electric and plumbing, flooring, appliances, etc. Ready for its next occupant or investor! UNIT A is the 1st Floor Unit featuring 2 Bedrooms and 1 Full Bathroom upgraded top to bottom with designer finishes. Unit includes Eat-In Kitchen with trendy navy blue ,shaker cabinetry, quartz countertops, and subway style tile backsplash. Spacious Living Room/Dining Room Combo, and a Family Room. Enjoy neutral paint colors, luxury vinyl plank flooring, custom moldings, and more! UNIT B is the 2nd Floor Unit featuring 3 Bedrooms and 1 Full Bathroom with designer finishes. This unit also boasts new Central HVAC (2021), fresh neutral paint colors, custom moldings, recessed lighting/upgraded fixtures, and marble style luxury vinyl tile flooring throughout. Designer Kitchen includes subway tile backsplash, newer appliances (2021), white shaker cabinetry, upgraded countertops, and more. Spacious Living Room/Dining Room Combo create plenty of space to relax and unwind. Enjoy neutral paint colors, luxury vinyl plank flooring, custom moldings, and more! Ample parking to accomodate both units can be found in the back lot. Commuter's Dream - 20 minute drive to Princeton Junction Train Station. Close to Major Highways such as NJ Turnpike, Route 130, Public Transportation, Local Restaurants, Parks, & Desirable East Windsor Regional School System. Don't delay!
$485,000
15 Davison Road Hightstown, NJ 08520
- Type:
- Single Family
- Sq.Ft.:
- 1,550
- Status:
- Active
- Beds:
- 3
- Lot size:
- 0.49 Acres
- Year built:
- 1957
- Baths:
- 2.00
- MLS#:
- NJME2044974
- Subdivision:
- None Available
ADDITIONAL INFORMATION
Beautifully Maintained Ranch on quiet street in East Windsor. 3 Bedrooms, 1.5 Baths. Updated kitchen and Baths, Hardwood floors, wood burning fireplace and Arts & Crafts/mudroom leading to a picturesque back yard. Shed with Electric.
- Type:
- Single Family
- Sq.Ft.:
- 2,700
- Status:
- Active
- Beds:
- 3
- Lot size:
- 0.15 Acres
- Year built:
- 2009
- Baths:
- 3.00
- MLS#:
- NJME2044732
- Subdivision:
- Enchantment
ADDITIONAL INFORMATION
Beautiful 55+ Active Adult Community. Home rests on a Cul-de-Sac backing to Open Space. Boasts of 3 Bdrms 3 Full Baths with Sun Room and Office. 2 Car Garage and 2 Car Driveway with room for +2 Cars. Enjoy the quaint Historic Town of Hightstown with many Restaurants and Shopping areas. This home is one of the Largest models with two stories and lots of storage space. Kitchen has premium cabinets, granite counter tops, stainless steel appliances and lots of amenities. The upstairs hosts a large Family Room overlooking the downstairs living room and a Bedroom with ensuite for your guests. Recessed lighting is throughout the home. This is a Must See! Will not last!
- Type:
- Land
- Sq.Ft.:
- n/a
- Status:
- Active
- Beds:
- n/a
- Lot size:
- 0.57 Acres
- Baths:
- MLS#:
- NJME2043816
ADDITIONAL INFORMATION
Beautiful .57 acre building lot with mature landscaping on South Main Street in Hightstown. Public water and sewer, electricity and gas available. Allows for a single family home up to 4,900 square feet. Bring your architect and builder to create your dream home. Next to Peddie Golf course, walking distance to schools and downtown. Easy access to major highways. Rare opportunity to own a custom built home in Historical Hightstown. Enjoy Hightstown's many special events all within walking distance. More photos to come.
$849,900
Samjan Circle Hightstown, NJ
- Type:
- Single Family
- Sq.Ft.:
- n/a
- Status:
- Active
- Beds:
- 4
- Year built:
- 2023
- Baths:
- 3.00
- MLS#:
- 2411335R
ADDITIONAL INFORMATION
Welcome to 56 Samjan Circle. This meticulously crafted home offers a harmonious blend of luxury, comfort, and functionality, providing the ultimate sanctuary for modern living. Step inside and be greeted by the elegance of Custom Linear Oak flooring that spans throughout the house, complemented by upgraded light fixtures that illuminate each space with a warm and inviting glow. The first floor boasts impressive 11-foot ceilings. The master bedroom exudes tranquility with its bay window and updated Tray ceiling. An extended den offers versatile living options, whether it be an additional bedroom or a recreational area to suit your lifestyle needs. Relax and unwind in the sunroom, which overlooks the serene pond and expansive lot size, providing a picturesque backdrop for gatherings and quiet moments alike. Natural light floods the living room through extra windows and two skylights, creating a bright and airy ambiance that is perfect for both relaxation and entertainment. The kitchen has been upgraded from top to bottom, boasting upgraded 42-inch cabinets with glass and lighting accents, a striking waterfall island adorned with Casablanca Quartzite countertops and backsplash, and top-of-the-line appliances. Each bathroom has been updated, with highlights including an extended vanity in the master bath, upgraded floor tiles in the guest bathroom, Radiant heated mats in the first floor bathrooms, and Hydrorail assist bars in all three bathrooms. The garage is equipped with two high-voltage outlets for electric car chargers. Upgraded laundry appliances and ceiling fans throughout the home further enhance the level of luxury and comfort. Experience the epitome of refined living at 56 Samjan Circle, where every detail has been meticulously curated to exceed expectations. Don't miss the opportunity to make this exceptional residence your own. Schedule your private tour today.
- Type:
- Single Family
- Sq.Ft.:
- n/a
- Status:
- Active
- Beds:
- 4
- Lot size:
- 0.18 Acres
- Year built:
- 2023
- Baths:
- 3.00
- MLS#:
- NJME2042254
- Subdivision:
- Raajipo
ADDITIONAL INFORMATION
Welcome to 56 Samjan Circle. This meticulously crafted home offers a harmonious blend of luxury, comfort, and functionality, providing the ultimate sanctuary for modern living. Step inside and be greeted by the elegance of Custom Linear Oak flooring that spans throughout the house, complemented by upgraded light fixtures that illuminate each space with a warm and inviting glow. The first floor boasts impressive 11-foot ceilings. The master bedroom exudes tranquility with its bay window and updated Tray ceiling. An extended den offers versatile living options, whether it be an additional bedroom or a recreational area to suit your lifestyle needs. Relax and unwind in the sunroom, which overlooks the serene pond and expansive lot size, providing a picturesque backdrop for gatherings and quiet moments alike. Natural light floods the living room through extra windows and two skylights, creating a bright and airy ambiance that is perfect for both relaxation and entertainment. The kitchen has been upgraded from top to bottom, boasting upgraded 42-inch cabinets with glass and lighting accents, a striking waterfall island adorned with Casablanca Quartzite countertops and backsplash, and top-of-the-line appliances. Each bathroom has been updated, with highlights including an extended vanity in the master bath, upgraded floor tiles in the guest bathroom, Radiant heated mats in the first floor bathrooms, and Hydrorail assist bars in all three bathrooms. The garage is equipped with two high-voltage outlets for electric car chargers. Upgraded laundry appliances and ceiling fans throughout the home further enhance the level of luxury and comfort. Experience the epitome of refined living at 56 Samjan Circle, where every detail has been meticulously curated to exceed expectations. Don't miss the opportunity to make this exceptional residence your own. Schedule your private tour today.
$357,000
1 Dennison Hightstown, NJ 08520
- Type:
- Single Family
- Sq.Ft.:
- 1,620
- Status:
- Active
- Beds:
- 3
- Year built:
- 1970
- Baths:
- 3.00
- MLS#:
- NJME2038352
- Subdivision:
- Twin Rivers
ADDITIONAL INFORMATION
TAKING BACK UP OFFERS! RARE END UNIT with a basement! Move in READY FRESH PAINT may need some TLC. Built in equity or investor deal! More pics to come! Excellent location near major roads and Freehold Mall. Community grounds on 130 acres of manicured landscaping 4 Swimming Pool Complexes Tennis Courts Childrenâs Play Areas (Tot Lots) 4 Basketball Courts 2 Handball Courts and a Softball Field Make all offers known. Twin Rivers Townhouses are Fee simple with an association fee.
- Type:
- Retail
- Sq.Ft.:
- 2,500
- Status:
- Active
- Beds:
- n/a
- Lot size:
- 0.23 Acres
- Year built:
- 1970
- Baths:
- MLS#:
- NJME2031664
ADDITIONAL INFORMATION
Large operating doctor's office with many other possibilities. This property includes four examination rooms, three rest rooms, office, conference room, and two storage rooms. The owner is open to leasing back the entire property or part of the property. This property is located in the convenience of the desirable downtown Hightstown. Located within walking distance of many points from within Hightstown including buses to NY. Street parking is available across the street but there is an ample private parking lot for patients/ clients on the premises. The Hightstown zoning has changed including this property in the Downtown Core. Some of the permitted uses are as follows: retail sales and services within a completely enclosed building, personal and business services within a completely enclosed building, offices, public facilities, including parking, parking facilities, child care centers, bars and taverns, restaurants and other places to eat and drink, but not including establishments with drive throughs, banks and financial institutions, newspaper and other publishing facilities ,apartment dwellings as upper floor use of buildings containing above permitted principal uses, art galleries and artist studios. Close to routes 130 and 33 and the NJ Turnpike.
© BRIGHT, All Rights Reserved - The data relating to real estate for sale on this website appears in part through the BRIGHT Internet Data Exchange program, a voluntary cooperative exchange of property listing data between licensed real estate brokerage firms in which Xome Inc. participates, and is provided by BRIGHT through a licensing agreement. Some real estate firms do not participate in IDX and their listings do not appear on this website. Some properties listed with participating firms do not appear on this website at the request of the seller. The information provided by this website is for the personal, non-commercial use of consumers and may not be used for any purpose other than to identify prospective properties consumers may be interested in purchasing. Some properties which appear for sale on this website may no longer be available because they are under contract, have Closed or are no longer being offered for sale. Home sale information is not to be construed as an appraisal and may not be used as such for any purpose. BRIGHT MLS is a provider of home sale information and has compiled content from various sources. Some properties represented may not have actually sold due to reporting errors.

The data relating to real estate for sale on this web-site comes in part from the Internet Listing Display database of the CENTRAL JERSEY MULTIPLE LISTING SYSTEM. Real estate listings held by brokerage firms other than Xome are marked with the ILD logo. The CENTRAL JERSEY MULTIPLE LISTING SYSTEM does not warrant the accuracy, quality, reliability, suitability, completeness, usefulness or effectiveness of any information provided. The information being provided is for consumers' personal, non-commercial use and may not be used for any purpose other than to identify properties the consumer may be interested in purchasing or renting. Copyright 2024, CENTRAL JERSEY MULTIPLE LISTING SYSTEM. All Rights reserved. The CENTRAL JERSEY MULTIPLE LISTING SYSTEM retains all rights, title and interest in and to its trademarks, service marks and copyrighted material.
Hightstown Real Estate
The median home value in Hightstown, NJ is $459,500. This is higher than the county median home value of $243,600. The national median home value is $219,700. The average price of homes sold in Hightstown, NJ is $459,500. Approximately 54.64% of Hightstown homes are owned, compared to 37.96% rented, while 7.41% are vacant. Hightstown real estate listings include condos, townhomes, and single family homes for sale. Commercial properties are also available. If you see a property you’re interested in, contact a Hightstown real estate agent to arrange a tour today!
Hightstown, New Jersey has a population of 5,527. Hightstown is less family-centric than the surrounding county with 24.61% of the households containing married families with children. The county average for households married with children is 33.48%.
The median household income in Hightstown, New Jersey is $72,973. The median household income for the surrounding county is $77,027 compared to the national median of $57,652. The median age of people living in Hightstown is 36.8 years.
Hightstown Weather
The average high temperature in July is 85.5 degrees, with an average low temperature in January of 22.7 degrees. The average rainfall is approximately 48 inches per year, with 22.2 inches of snow per year.
