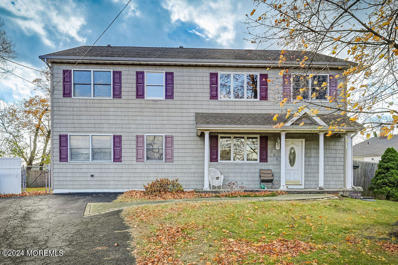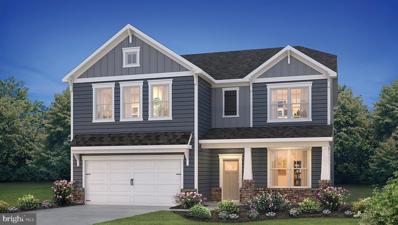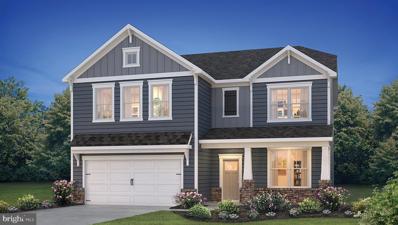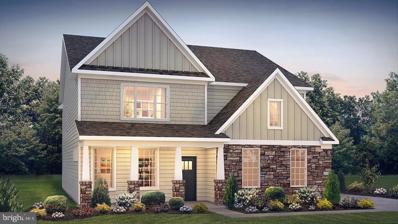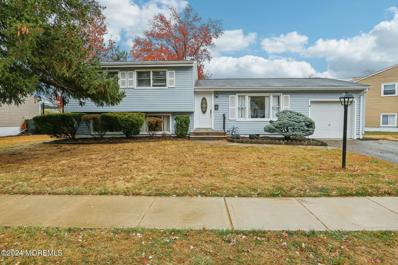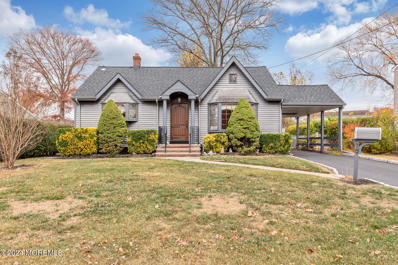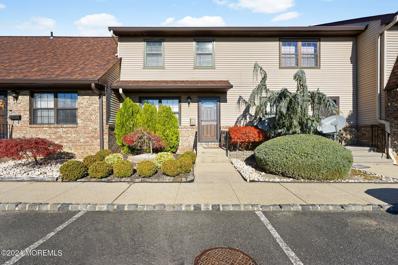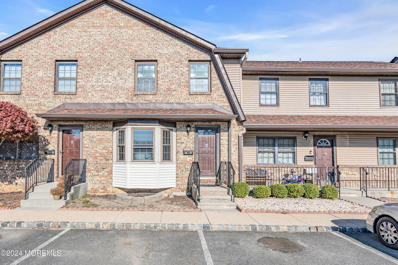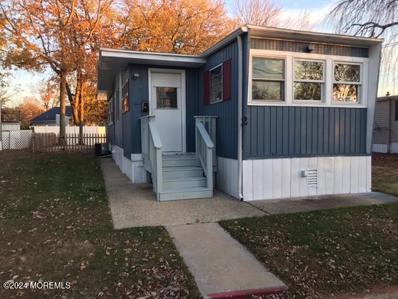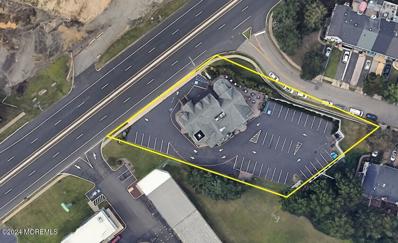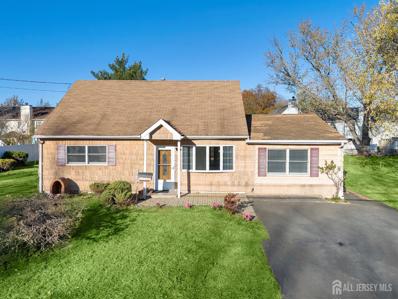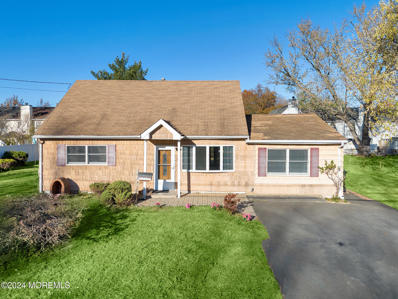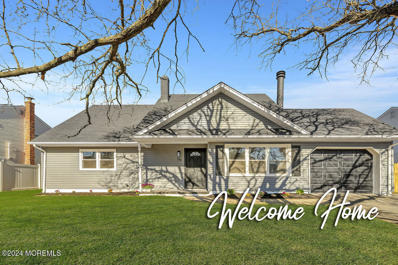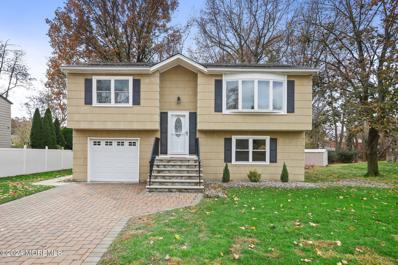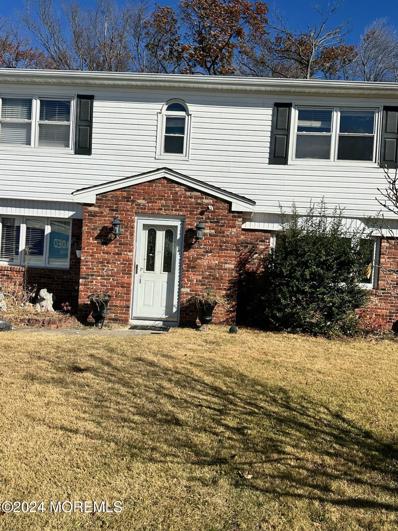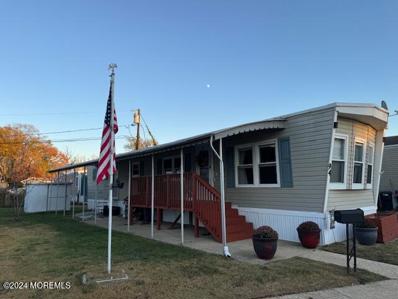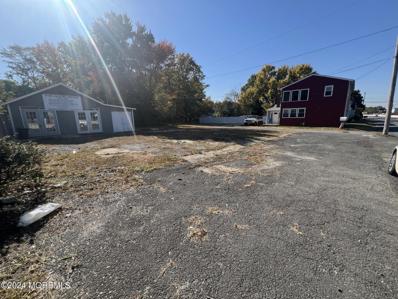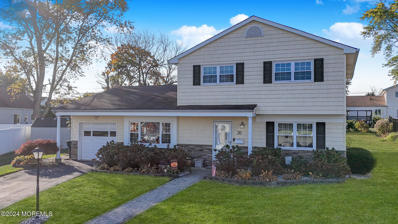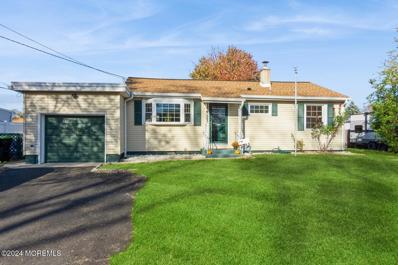Hazlet NJ Homes for Rent
The median home value in Hazlet, NJ is $456,000.
This is
lower than
the county median home value of $592,600.
The national median home value is $338,100.
The average price of homes sold in Hazlet, NJ is $456,000.
Approximately 89.75% of Hazlet homes are owned,
compared to 8.55% rented, while
1.7% are vacant.
Hazlet real estate listings include condos, townhomes, and single family homes for sale.
Commercial properties are also available.
If you see a property you’re interested in, contact a Hazlet real estate agent to arrange a tour today!
$424,900
36 Fieldcrest Way Hazlet, NJ 07730
- Type:
- Single Family
- Sq.Ft.:
- n/a
- Status:
- NEW LISTING
- Beds:
- 2
- Year built:
- 1983
- Baths:
- 3.00
- MLS#:
- 22434009
ADDITIONAL INFORMATION
CURRENTLY THE ONLY CORNELL MODEL END UNIT ON THE MARKET IN FIELDCREST! SITUATED ON A PREMIUM WIDE LOT (50X115) WITH A PRIVATE FENCED-IN YARD SURROUNDED BY WOODS! UPDATED KITCHEN, TWO HUGE BEDROOMS FEATURING THEIR OWN PRIVATE BATHS AND WALK IN CLOSETS. UPDATED WINDOWS, HUGE KITCHEN WITH SITTING AREA. LARGEST MODEL IN FIELDCREST FEATURES 1,680 SQ FT OF LIVING SPACE. ROOF IN 2020, A/C AND FURNACE 22/23. LOW MONTHLY MGMT FEE AND TAXES MAKE THIS A WIN WIN. HURRY, THIS HOME IS A PERFECT SINGLE FAMILY ALTERNITIVE, OFFERING A COMPARABLE SQUARE FOOTAGE AND A HUGE YARD!!! ALL THIS AND ONLY MOMENTS FROM ALL NY TRANSPROTATTION, GSP, TRAIN STATION(S) AND THE BELFORD FERRY! YOU ARE ALSO 45 MINUTES FROM NYC, AND LESS THAN 25 MINUTES TO THE OCEAN!!
- Type:
- Single Family
- Sq.Ft.:
- n/a
- Status:
- NEW LISTING
- Beds:
- 2
- Baths:
- 1.00
- MLS#:
- 22434001
- Subdivision:
- Brookside Mbl Ests
ADDITIONAL INFORMATION
$599,900
208 Middle Road Hazlet, NJ 07730
- Type:
- Single Family
- Sq.Ft.:
- 3,080
- Status:
- NEW LISTING
- Beds:
- 7
- Lot size:
- 0.21 Acres
- Year built:
- 1955
- Baths:
- 2.00
- MLS#:
- 22433943
ADDITIONAL INFORMATION
Welcome to this spacious 7 bedroom, 2 full bath home featuring open floor plan. Natural Hardwood flooring. Fenced in yard. Possible mother/daughter with second kitchen and bath on upper level.
$859,990
99 Cresci Blvd Hazlet, NJ 07730
- Type:
- Single Family
- Sq.Ft.:
- 2,628
- Status:
- NEW LISTING
- Beds:
- 4
- Lot size:
- 0.2 Acres
- Year built:
- 2024
- Baths:
- 3.00
- MLS#:
- NJMM2003236
- Subdivision:
- None
ADDITIONAL INFORMATION
New Construction Underway! Monmouth County Select provides the peace of mind and benefits of purchasing from a national homebuilder on an individual homesite. Welcome to Cambridge at Hazlet, new construction single-family homes by D.R. Horton located in Hazlet, New Jersey. This beautiful neighborhood offers modern living just minutes from the Jersey Shore. With easy access to major highways such as the Garden State Parkway, Cambridge at Hazlet provides the perfect blend of convenience and comfort for today's homeowners. The Hadley floorplan is a stunning new construction home plan featuring 2,628 square feet of living space, 4 bedrooms, 3 bathrooms, an upstairs loft area and a 2-car garage. With a roomy floor plan and flex areas to be used as you choose, the Hadley is just as inviting as it is functional! As you enter the home into the foyer, you're greeted by the flex room, you decide how it functions - a formal dining space or children's play area. The kitchen features a large, modern island that opens up to the causal dining area and living room, so the conversation never has to stop! Tucked off the living room is a downstairs bedroom and full bath - the perfect guest suite or home office. Upstairs you'll find a cozy loft, upstairs laundry and three additional bedrooms, including the owner's suite. Home includes Full Yard Irrigation system and Front Yard Sod with landscaping package. Full finished basement included! Your new home also comes complete with our Smart Home System featuring a Qolsys IQ Panel, Honeywell Z-Wave Thermostat, Amazon Echo Pop, Video doorbell, Eaton Z-Wave Switch and Kwikset Smart Door Lock. Ask about customizing your lighting experience with our Deako Light Switches, compatible with our Smart Home System! *Photos representative of plan only and may vary as built.
$849,990
101 Cresci Blvd Hazlet, NJ 07730
- Type:
- Single Family
- Sq.Ft.:
- 2,628
- Status:
- NEW LISTING
- Beds:
- 4
- Lot size:
- 0.37 Acres
- Year built:
- 2024
- Baths:
- 3.00
- MLS#:
- NJMM2003234
- Subdivision:
- None
ADDITIONAL INFORMATION
New Construction Underway! Monmouth County Select provides the peace of mind and benefits of purchasing from a national homebuilder on an individual homesite. Welcome to Cambridge at Hazlet, new construction single-family homes by D.R. Horton located in Hazlet, New Jersey. This beautiful neighborhood offers modern living just minutes from the Jersey Shore. With easy access to major highways such as the Garden State Parkway, Cambridge at Hazlet provides the perfect blend of convenience and comfort for today's homeowners. The Hadley floorplan is a stunning new construction home plan featuring 2,628 square feet of living space, 4 bedrooms, 3 bathrooms, an upstairs loft area and a 2-car garage. With a roomy floor plan and flex areas to be used as you choose, the Hadley is just as inviting as it is functional! As you enter the home into the foyer, you're greeted by the flex room, you decide how it functions - a formal dining space or children's play area. The kitchen features a large, modern island that opens up to the causal dining area and living room, so the conversation never has to stop! Tucked off the living room is a downstairs bedroom and full bath - the perfect guest suite or home office. Upstairs you'll find a cozy loft, upstairs laundry and three additional bedrooms, including the owner's suite. Home includes Full Yard Irrigation system and Front Yard Sod with landscaping package. Full finished basement included! Your new home also comes complete with our Smart Home System featuring a Qolsys IQ Panel, Honeywell Z-Wave Thermostat, Amazon Echo Pop, Video doorbell, Eaton Z-Wave Switch and Kwikset Smart Door Lock. Ask about customizing your lighting experience with our Deako Light Switches, compatible with our Smart Home System! *Photos representative of plan only and may vary as built.
- Type:
- Single Family
- Sq.Ft.:
- 3,230
- Status:
- NEW LISTING
- Beds:
- 4
- Lot size:
- 0.36 Acres
- Year built:
- 2024
- Baths:
- 3.00
- MLS#:
- NJMM2003232
- Subdivision:
- None
ADDITIONAL INFORMATION
Welcome to Cambridge at Hazlet, new construction single-family homes by D.R. Horton located in Hazlet, New Jersey. This beautiful neighborhood offers modern living just minutes from the Jersey Shore. With easy access to major highways such as the Garden State Parkway, Cambridge at Hazlet provides the perfect blend of convenience and comfort for today's homeowners. This Hampshire floorplan is a stunning new construction home plan featuring 3,230 square feet of living space, 4 bedrooms, 3 bathrooms, a large loft area and a 2-car garage with side entry. The Hampshire is popular for a reason! As youâre welcomed into the home, youâre greeted by the spacious formal dining room, the perfect space to entertain your guests on those special occasions. The foyer opens up to a much desired, open concept living space with a fireplace highlighted by a gourmet kitchen with plenty of counter space, walk-in butlers pantry, double wall oven and an oversized quartz island overlooking the casual dining area and living room. Tucked off the living room is a downstairs bedroom and full bath â the perfect guest suite or home office. Upstairs youâll find a large loft area, upstairs laundry and three additional bedrooms, including the ownerâs suite, which highlights a cozy sitting area, huge walk-in closet and a luxurious bathroom. Full, finished basement included! Your new home also comes complete with our Smart Home System featuring a Qolsys IQ Panel, Honeywell Z-Wave Thermostat, Amazon Echo Pop, Video doorbell, Eaton Z-Wave Switch and Kwikset Smart Door Lock. Ask about customizing your lighting experience with our Deako Light Switches, compatible with our Smart Home System! *Photos representative of plan only and may vary as built. **Now offering closing cost incentives with use of preferred lender. See Sales Representatives for details and to book your appointment today!
$535,000
44 Dartmouth Drive Hazlet, NJ 07730
- Type:
- Single Family
- Sq.Ft.:
- 1,762
- Status:
- Active
- Beds:
- 4
- Lot size:
- 0.17 Acres
- Year built:
- 1958
- Baths:
- 2.00
- MLS#:
- 22433569
- Subdivision:
- Fleetwood Park
ADDITIONAL INFORMATION
Welcome to 44 Dartmouth Drive! This home in desirable Fleetwood Park blends comfort with some modern upgrades. Bring your personal touches to this 3 or 4 bedrooms split-level that offers flexibility to suit a variety of living arrangements. The highlight of the home is its two brand-new bathrooms, designed with contemporary finishes and attention to detail, ensuring a fresh and inviting feel. Featuring a large backyard, it is perfect for outdoor activities, entertaining, or gardening. Hazlet's suburban charm makes it an ideal option for those seeking a tranquil yet connected lifestyle. Newer roof and mechanicals make this home move-in ready.
- Type:
- Single Family
- Sq.Ft.:
- n/a
- Status:
- Active
- Beds:
- 3
- Lot size:
- 0.18 Acres
- Baths:
- 2.00
- MLS#:
- 22433506
ADDITIONAL INFORMATION
Wonderful opportunity to purchase a well-maintained Split-Level style home in one of Hazlet's finest neighborhoods. This home features a lovely updated kitchen with custom cabinetry, granite countertops, recessed lighting and stainless-steel appliances. Hardwood floors thought the home. Open and airy living room with large bay window and cathedral ceilings. Spacious family room with beautiful hardwood flooring. Large Anderson windows thought. New Roof in 2021. New furnace and central air installed in 2018. Updated ceramic tiled bath. Terrific fenced in property with storage shed. Commuters delight with easy access to all forms of NYC transportation. Hurry, this home will not last long in today's Real Estate market.
- Type:
- Condo
- Sq.Ft.:
- 1,080
- Status:
- Active
- Beds:
- 2
- Lot size:
- 0.01 Acres
- Year built:
- 1982
- Baths:
- 2.00
- MLS#:
- 22433526
- Subdivision:
- Village Green
ADDITIONAL INFORMATION
This beautifully updated townhouse, located in the desirable Village Green community of Hazlet, NJ, offers a perfect balance of modern design and classic comfort. The 2-bedroom, 1.5-bathroom home features an inviting exterior with meticulous landscaping and a bright, spacious interior. The living room, filled with natural light, flows seamlessly into a separate dining area, while the updated eat-in kitchen serves as the heart of the home. It includes sleek countertops, an island with a cooktop and breakfast bar, and a large pantry. A convenient laundry area is also integrated within the kitchen space. The master bedroom is a peaceful retreat, complete with ample closet space and direct access to the master bathroom with a tub shower. The second bedroom is also generously sized, offering versatility for family or guests. Step outside to a semi-private patio with a Weber BBQ, perfect for outdoor relaxation and entertaining. Conveniently located with easy access to the Garden State Parkway, Routes 36 and 35, and commuter lots, this home offers excellent connectivity for commuters. Its low-maintenance design makes it an ideal choice for a comfortable, hassle-free lifestyle.
$350,000
6 Village Green Way Hazlet, NJ 07730
- Type:
- Condo
- Sq.Ft.:
- 1,095
- Status:
- Active
- Beds:
- 2
- Lot size:
- 0.01 Acres
- Year built:
- 1984
- Baths:
- 2.00
- MLS#:
- 22433391
- Subdivision:
- Village Green
ADDITIONAL INFORMATION
Welcome to this desirable community and an exceptional opportunity to own a stunning 2-bedroom, 1.5-bathroom townhouse! Nestled in a quiet neighborhood, this two-level home offers both privacy and convenience. Conveniently located just minutes from mass transit options, major highways, shopping, and entertainment, this home is a commuter's dream. Step inside to discover upgraded features, including hardwood flooring and a modern kitchen with granite countertops and stainless steel appliances. The spacious living and dining areas create a warm and inviting atmosphere, perfect for relaxation or entertaining. Upstairs, you'll find two generously sized bedrooms with ample closet space. Outside, enjoy a private backyard, ideal for barbecues or peaceful evenings. Additional benefits include two assigned parking spots, abundant visitor parking, and maintenance that covers heat, water, trash, and snow removalensuring a low-maintenance lifestyle. With a tranquil neighborhood setting and nearby conveniences, this move-in-ready townhouse is a rare gem! (Please note: no dogs are allowed in the community.)
ADDITIONAL INFORMATION
This charming 3-bedroom home offers both comfort and style, featuring a spacious living room with tall ceilings that create an open, airy feel. The beautifully updated kitchen is a highlight, boasting modern finishes and ample counter space. Outside, enjoy a large, fenced-in yard perfect for pets or outdoor activities, complete with a shed for extra storage. This home combines convenience with character, making it an ideal choice for those seeking both functionality and charm.
$1,425,000
1104 Highway 36 Unit 1104 Hazlet, NJ 07730
- Type:
- General Commercial
- Sq.Ft.:
- 5,610
- Status:
- Active
- Beds:
- n/a
- Lot size:
- 0.73 Acres
- Year built:
- 1950
- Baths:
- MLS#:
- 22432915
ADDITIONAL INFORMATION
5610 SF commercial building WITH LIQUOR LICENSE located on Route 36 that is currently an operational restaurant. The sale price includes the building, Hazlet 33 liquor license and contents/good will of the business. This is a turnkey restaurant that is completely built out and ready for the next operator. Plenty of parking and fantastic highway frontage. This a great opportunity to purchase a business/liquor license and real estate at a very affordable basis. Building zoned for other uses and can separate the building from the liquor license if needed. Other uses Auto Dealer/Bank/Community Center/Family Day Care/Nursery/Health Club/Hotel/Office/Self Storage/Medical/Assisted Living
$519,900
Franciscan Way Hazlet, NJ 07730
- Type:
- Single Family
- Sq.Ft.:
- 1,697
- Status:
- Active
- Beds:
- 4
- Lot size:
- 0.3 Acres
- Year built:
- 1961
- Baths:
- 2.00
- MLS#:
- 2506318R
ADDITIONAL INFORMATION
Located on a spacious 100x131 lot in the heart of Hazlet, this charming Cape Cod home is ready for its next owner. The flat, level yard is nestled in a wonderful neighborhood, offering both comfort and convenience. Inside, the open layout welcomes you with a versatile flow, featuring two bedrooms and a full bathroom on the first floor, along with two additional bedrooms and a second full bathroom upstairs. The spacious eat-in kitchen boasts ample cabinet space and a slider that opens to the rear deck/patio combo perfect for indoor-outdoor living and entertaining. The garage has been thoughtfully converted into a generous den or formal dining room, while the back section remains accessible through a private entrance, making it ideal for a workshop or extra storage. This home is equipped with modern updates, including an updated Carrier furnace and central air conditioning, a 2020 hot water heater, and Anderson windows throughout. The exterior boasts durable vinyl siding on three sides, complemented by a charming cedar impression front. A double-side asphalt driveway provides ample off-street parking, with additional on-street options available. Situated on a quiet street, this home combines suburban tranquility with easy access to local amenities, shopping, and quick access to NYC Transportation** Schedule your showing today and make this lovely home your own!
$519,900
33 Franciscan Way Hazlet, NJ 07730
- Type:
- Single Family
- Sq.Ft.:
- 1,697
- Status:
- Active
- Beds:
- 4
- Lot size:
- 0.3 Acres
- Year built:
- 1961
- Baths:
- 2.00
- MLS#:
- 22432964
- Subdivision:
- Tall Oaks
ADDITIONAL INFORMATION
Located on a spacious 100x131 lot in the heart of Hazlet, this charming Cape Cod home is ready for its next owner. The flat, level yard is nestled in a wonderful neighborhood, offering both comfort and convenience. Inside, the open layout welcomes you with a versatile flow, featuring two bedrooms and a full bathroom on the first floor, along with two additional bedrooms and a second full bathroom upstairs. The spacious eat-in kitchen boasts ample cabinet space and a slider that opens to the rear deck/patio combo perfect for indoor-outdoor living and entertaining. The garage has been thoughtfully converted into a generous den or formal dining room, while the back section remains accessible through a private entrance making it ideal for a workshop or extra storage. This home is equipped with modern updates, including an updated Carrier furnace and central air conditioning, a 2020 hot water heater, and Anderson windows throughout. The exterior boasts durable vinyl siding on three sides, complemented by a charming cedar impression front. A double-side asphalt driveway provides ample off-street parking, with additional on-street options available. Situated on a quiet street, this home combines suburban tranquility with easy access to local amenities, shopping, and quick access to NYC Transportation** Schedule your showing today and make this lovely home your own!
$579,000
16 Lisa Drive Hazlet, NJ 07730
- Type:
- Single Family
- Sq.Ft.:
- 1,870
- Status:
- Active
- Beds:
- 3
- Lot size:
- 0.16 Acres
- Year built:
- 1978
- Baths:
- 3.00
- MLS#:
- 22432703
ADDITIONAL INFORMATION
Welcome to 16 Lisa Drive. This one was remodeled from A to Z. Including new HVAC system, light fixtures system & new floors/Capet. Fully redone kitchen boosting new granite counter tops and stainless steel appliances. All bathrooms have been fully updated and entire home has been freshly repainted. This house shows like a model. This one wont last schedule your appointment today.
$515,000
15 Independence Way Hazlet, NJ 07730
- Type:
- Single Family
- Sq.Ft.:
- 1,476
- Status:
- Active
- Beds:
- 3
- Lot size:
- 0.18 Acres
- Year built:
- 1978
- Baths:
- 2.00
- MLS#:
- 22432687
- Subdivision:
- Allison Village
ADDITIONAL INFORMATION
Welcome to your future home in desirable Allison Village, Hazlet! This charming 3-bedroom, 2-full bath bi-level residence, lovingly maintained by its original owners, is located on a quiet cul-de-sac. As you approach, notice the well-kept paver driveway leading to the backyard. Inside, the spacious layout features hardwood floors and high ceilings, creating a bright atmosphere. The main level includes a cozy living room that flows into the dining area, perfect for entertaining, while the kitchen awaits your personal touch. This bi-level design offers distinct living areas, ensuring privacy. The lower level boasts a third bedroom and full bathroom, opening the door for possibilities like a game room or gym. Step outside to enjoy a backyard ideal for summer barbecues. This home is a wonderful opportunity to create lasting memories in a space you can truly make your own. Don't miss your chance to invest in this fantastic property. Schedule your visit today!
$750,000
21 Croman Court Hazlet, NJ 07730
- Type:
- Single Family
- Sq.Ft.:
- 1,950
- Status:
- Active
- Beds:
- 3
- Lot size:
- 0.2 Acres
- Year built:
- 1978
- Baths:
- 3.00
- MLS#:
- 22432623
ADDITIONAL INFORMATION
An exceptional opportunity for builders, investors and end users alike, create your dream house. The home and land are respectfully being sold ''As Is''. Pool, deck and shed also conveyed in ''As Is'' condition. Present all offers
ADDITIONAL INFORMATION
Immaculate move in ready home- freshly painted with new vinyl flooring throughout! Two Bedrooms with One Full Bath! Extra large primary fits a king-sized bed! Nice covered porch and private yard makes this an ideal affordable home. Washer/dryer in unit and newer appliances. Convenient to commuting, shopping and restaurants. Turnkey and ready for move in!
ADDITIONAL INFORMATION
$720k or best offer. High visibility commercial property on a major highway - perfect for your business.Situated directly on a bustling highway, this premium commercial property offers exceptional exposure to thousands of passing vehicles every day. This property features two separate structures: The red colonial style house with 4 bedrooms and two bathrooms.The grey building which was recently renovated, featuring an office area and large open room with vaulted ceilings. Owner willing to hold the note if requested. Owner will modify the property if requested by the buyer. The B-H Zone District seeks to accommodate business uses that primarily serve highway traffic. Permitted Uses per Hazlet Twp Zoning Office: Automobile Dealerships, except Automobile Service Stations and Used Aut omobile Dealerships. [Ordinance No. 1421-07 adopted 10-16-2007], Bank, Child care center, Community center, Computer training facility, Family day care, Garden center/nursery, Health and fitness club, Hotels, Hotels, extended stay lodging facilities, Professional offices, Restaurant, Restaurant-fast-food. [Ord. No. 1612-2017], Retail sales and services. [Ord. No. 1612-2017], Theater, motion-picture [Ord. No. 1612-2017], Office buildings [Ord. No. 1612-2017], Self-storage facility. [Ord. No. 1612-2017], Medical uses. [Ord. No. 1612-2017], Assisted living facilities. [Ord. No. 1612-2017]
$549,999
74 Bethany Road Hazlet, NJ 07730
- Type:
- Single Family
- Sq.Ft.:
- 1,824
- Status:
- Active
- Beds:
- 4
- Lot size:
- 0.15 Acres
- Year built:
- 1988
- Baths:
- 2.00
- MLS#:
- 22432325
ADDITIONAL INFORMATION
Custom built brick and vinyl sided 4 bedroom colonial ensures quality construction thru-out. Enter you will find the entire interior painted in a shade of soft gray with white trim. Parquet flooring flows from LR to DR. EIK has ceramic tiled floors, all appliances including new stainless dishwasher and floor to ceiling pantry. 1st level laundry room has full sizes W/D, access door to garage and yard, and guest half bath. 2nd level offers 4 very generous sized bedrooms or room for home office. Full main bath with marble design ceramic floors, tub/shower and vessel sink. Full dry stand-up basement perfect to finish. 1 car garage with interior door, circular driveway with space for multiple vehicles .Parklike yard ready for deck or pool. Great schools, minutes to shops, NYC trains, and GSP
$370,000
22 Borick Avenue Hazlet, NJ 07730
- Type:
- Single Family
- Sq.Ft.:
- 870
- Status:
- Active
- Beds:
- 4
- Lot size:
- 0.14 Acres
- Year built:
- 1961
- Baths:
- 1.00
- MLS#:
- 22431966
ADDITIONAL INFORMATION
Beautifully updated 4-bedroom, 1-bathroom home in a prime Jersey Shore location! Just minutes from the beach, this inviting property offers a rare opportunity to own a detached house that combines modern comfort with coastal charm. Perfect as a full-time residence, a weekend retreat, or even a lucrative rental, it offers plenty of space to relax and unwind, both inside and out. Enjoy all the perks of standalone living with the convenience of nearby beach access, restaurants, shopping, and entertainment. Don't miss out on this unique investment in one of the Shore's most sought-after areas!
ADDITIONAL INFORMATION
Don't miss this exceptional opportunity to operate your business in a bright and inviting office suite at Bethany Commons. Second floor office suite . This elegantly appointed space features soft neutral colors and newer wood flooring throughout, creating a welcoming and professional environment. The suite is fully furnished, offering a turnkey solution that allows you to begin operations immediately. Three separate offices and workspaces, ensuring privacy and functionality for your team. Additional amenities include a kitchenette, bathroom, and a dedicated reception area. The suite is equipped with a 2023 HVAC system that includes a 10-year warranty, providing assurance and comfort year-round. Available Jan 2025. Room sizes are approximate, buyers do their own due diligence.
$699,000
20 Dundall Place Hazlet, NJ 07730
- Type:
- Single Family
- Sq.Ft.:
- 2,134
- Status:
- Active
- Beds:
- 4
- Lot size:
- 0.23 Acres
- Year built:
- 1966
- Baths:
- 3.00
- MLS#:
- 22431727
- Subdivision:
- Raritan Valley
ADDITIONAL INFORMATION
Hazlet 1 Family home on a very nice lot and quiet block. 4 bedrooms, 3 total bathrooms with 1 car garage. New kitchen with granite counter tops, beautiful tile back splash and 42'' cherry wood cabinets. Brand new en-suite bath in the primary bedroom and powder room on the first floor. Close to everything, minutes to route 35 and GSP. Raritan elementary just down the street. Spacious back yard with storage shed and covered patio.
$97,500
12 Sams Court Hazlet, NJ 07730
- Type:
- Single Family
- Sq.Ft.:
- n/a
- Status:
- Active
- Beds:
- 2
- Baths:
- 1.00
- MLS#:
- 22431594
- Subdivision:
- Hazlet Trlr Prk
ADDITIONAL INFORMATION
This 2-bedroom home has been recently renovated, offering a perfect blend of comfort and modern amenities. Brand new flooring throughout, central air. washer and dryer. Ideal for first-time homebuyers, retirees, or anyone looking for a cozy and affordable living space.
$475,000
279 Middle Road Hazlet, NJ 07730
- Type:
- Single Family
- Sq.Ft.:
- n/a
- Status:
- Active
- Beds:
- 3
- Lot size:
- 0.16 Acres
- Year built:
- 1963
- Baths:
- 1.00
- MLS#:
- 22431420
ADDITIONAL INFORMATION
Move in ready & Located in the heart of Hazlet township. A commuters dream close to Buses & Trains. This 3 Bed 1 Bath w/ attached garage boasts of spacious enclosed porch/sunroom, oversized driveway, spacious yard, Vaulted Cathedral ceilings, Bay-window in living room bringing in lots of natural light, beautifully finished hardwood floors throughout, updated Bath, Large eat-in kitchen that's tastefully Updated w/ stone backsplash, stainless steel appliances, custom wood cabinets w/ crown molding, pull-outs/built-ins & recessed lights. Newer roof & Anderson windows. Large attic & encapsulated crawl space w/ 2 access points. Great for storage or convert to more living space. Don't miss out on this amazing opportunity to move to sought after Hazlet Township! As/Is Sale.

All information provided is deemed reliable but is not guaranteed and should be independently verified. Such information being provided is for consumers' personal, non-commercial use and may not be used for any purpose other than to identify prospective properties consumers may be interested in purchasing. Copyright 2024 Monmouth County MLS
© BRIGHT, All Rights Reserved - The data relating to real estate for sale on this website appears in part through the BRIGHT Internet Data Exchange program, a voluntary cooperative exchange of property listing data between licensed real estate brokerage firms in which Xome Inc. participates, and is provided by BRIGHT through a licensing agreement. Some real estate firms do not participate in IDX and their listings do not appear on this website. Some properties listed with participating firms do not appear on this website at the request of the seller. The information provided by this website is for the personal, non-commercial use of consumers and may not be used for any purpose other than to identify prospective properties consumers may be interested in purchasing. Some properties which appear for sale on this website may no longer be available because they are under contract, have Closed or are no longer being offered for sale. Home sale information is not to be construed as an appraisal and may not be used as such for any purpose. BRIGHT MLS is a provider of home sale information and has compiled content from various sources. Some properties represented may not have actually sold due to reporting errors.

The data relating to real estate for sale on this web-site comes in part from the Internet Listing Display database of the CENTRAL JERSEY MULTIPLE LISTING SYSTEM. Real estate listings held by brokerage firms other than Xome are marked with the ILD logo. The CENTRAL JERSEY MULTIPLE LISTING SYSTEM does not warrant the accuracy, quality, reliability, suitability, completeness, usefulness or effectiveness of any information provided. The information being provided is for consumers' personal, non-commercial use and may not be used for any purpose other than to identify properties the consumer may be interested in purchasing or renting. Copyright 2024, CENTRAL JERSEY MULTIPLE LISTING SYSTEM. All Rights reserved. The CENTRAL JERSEY MULTIPLE LISTING SYSTEM retains all rights, title and interest in and to its trademarks, service marks and copyrighted material.


