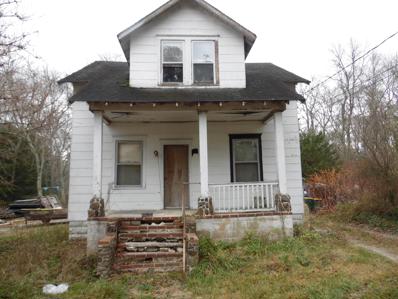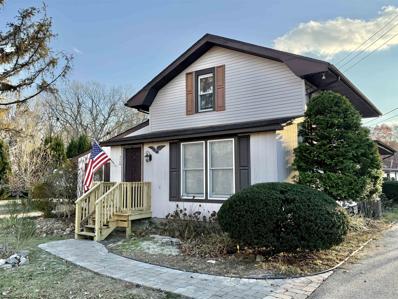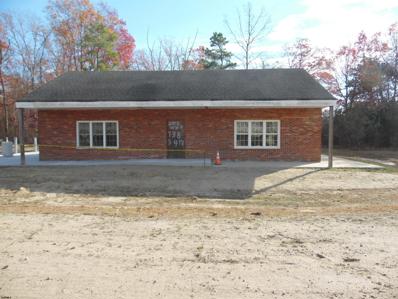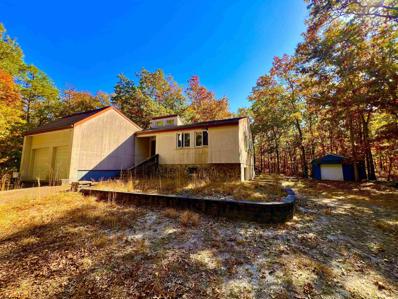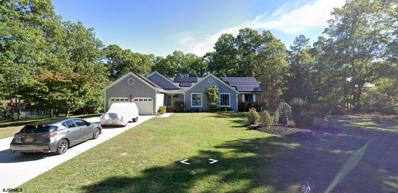Galloway Township NJ Homes for Rent
ADDITIONAL INFORMATION
24 Themed suites with Jacuzziâ??s in all rooms with different Themes. A must see!!!!. Built in 1997 & remodeled in 2019 very clean and in great condition. Great business opportunity in one of Galloways busiest business distracts profiting approx.. 299,000.00 per year.
$199,999
98 Club Galloway Township, NJ 08205
ADDITIONAL INFORMATION
*NEW LISTING ALERT* Newly built 2nd floor, 2 bedroom, 2 bath condo. This home has been completely rebuilt in 2023-2024 so all systems are brand new. Conveniently located in desirable Galloway Township near schools, shopping and public transportation, this home features luxury vinyl plank flooring, stainless steel appliances, new cabinets, open layout. Make your appointment today this home will not last long!
$249,000
725 Pine Galloway Township, NJ 08205
- Type:
- Single Family
- Sq.Ft.:
- n/a
- Status:
- Active
- Beds:
- 3
- Lot size:
- 0.23 Acres
- Year built:
- 1925
- Baths:
- 1.00
- MLS#:
- 591313
ADDITIONAL INFORMATION
** UNDER AGREEMENT - STILL SHOWING FOR BACK UP OFFERS ** READY TO BE SOLD!! Can close in 30 days or less ** GALLOWAY SCHOOL DISTRICT w. Egg Harbor City Mailing Address ** You've found the perfect started home for you - 725 Pine St, Egg Harbor City, conveniently located just off Cologne Avenue! This charming 3-bedroom, 1-bathroom rancher boasts a spacious backyard, ample parking, a wrap-around deck, and a rear porch area. Priced aggressively to sell in this market. Don't miss this one. Could make for a great home to utilize the FHA First time / First Generation grant $10,000 > $17,000 toward down payment for qualified buyers. Situated in an ideal location, this home is close to gas stations (wawa) and restaurants, perfect for those who value convenience. An 8-minute drive brings you to Stockton College, making it an excellent option for students or faculty members. Could make for a great investment property for someone looking to add it to their portfolio as a rental. The home requires some light TLC, it features a full unfinished basement, ready for your personal touch. Don't miss out on this fantastic opportunity in Egg Harbor City! Contact your agent today to schedule a viewing.
- Type:
- Single Family
- Sq.Ft.:
- n/a
- Status:
- Active
- Beds:
- 3
- Year built:
- 1988
- Baths:
- 4.00
- MLS#:
- 591124
ADDITIONAL INFORMATION
WELCOME TO SHERMAN'S RANCH: This beautiful two story home is nestled in a peaceful location of Galloway Township, sitting on a partially wooded 13 Acre parcel. This Home has 3 bedrooms and 3-1/2 baths with a huge private bonus room above the garage, great for a playroom, office, extra bedroom, man cave or gym. All of the bedrooms feature two walk-in closets. There is a wrap around porch with a screened in area right off the dining room. The immediate back yard is fenced in with a nice size in-ground pool (new motor and pool cover). The back of the property has a 4-5 stall barn with a tack room (Elec. & Water). Multiple paddocks fenced in and ready for your 4 legged animals. Also, located just 20 minutes from Atlantic City and the Jersey shore beaches. Look now before itâ??s gone!!
- Type:
- Single Family
- Sq.Ft.:
- n/a
- Status:
- Active
- Beds:
- 4
- Year built:
- 2025
- Baths:
- 3.00
- MLS#:
- 591050
ADDITIONAL INFORMATION
All-In pricing, New Construction Home on an beautifully wooded, 3.5 acre lot underway! The Northwest by D.R. Horton is a stunning new construction home plan featuring 2,867 square feet of living space, 4 bedrooms, an upstairs loft area, 2.5 baths and a 2-car garage. Full basement included.. The Northwest has it all! The eat-in kitchen boasts an oversized island and plenty of counter space for cooking and entertaining. The kitchen area flows into the family room creating an open concept living space for you and your family. Need room to spread out? Youâ??ll find an informal dining room and living room at the front of the home. Upstairs, the 4 bedrooms and loft area provide enough space for everyone. Atlantic County Select provides the peace of mind and benefits of purchasing from a national homebuilder on an individual homesite. Enjoy easy access to the Garden State Parkway & AC Expressway for easy commuting to Northern New Jersey, Philadelphia, Atlantic City and Jersey Shore destinations. Those feeling lucky or in the mood for exciting nightlife or live music can take a short drive to Atlantic City. If you are looking for something more relaxing, Ocean Cityâ??s tranquil beach and boardwalk are a perfect nearby destination. Looking to travel? Atlantic City International Airport is only a 12-mile drive. Living in Atlantic County offers a variety of ways to help make your new house a home. Your new home also comes complete with our Smart Home System featuring a Qolsys IQ Panel, Honeywell Z-Wave Thermostat, Amazon Echo Pop, Video doorbell, Eaton Z-Wave Switch and Kwikset Smart Door Lock. Ask about customizing your lighting experience with our Deako Light Switches, compatible with our Smart Home System! *Photos representative of plan only and may vary as built. **Now offering closing cost incentives with use of preferred lender. See Sales Representatives for details and to book your appointment today!
- Type:
- Single Family
- Sq.Ft.:
- n/a
- Status:
- Active
- Beds:
- 6
- Lot size:
- 0.74 Acres
- Year built:
- 1975
- Baths:
- 5.00
- MLS#:
- 591037
ADDITIONAL INFORMATION
***GALLOWAY NEW LISTING ALERT***6 BED 4.5 BATH***NEWER, SINGLE LAYER ROOF***GAS LINE RAN TO HOME, NOT CONNECTED***0.74 ACRE***3 BEDS 2.5 BATHS ON MAIN FLOOR, 3 BEDS 2 FULL BATHS ON LOWER LEVEL***VAULTED CEILINGS*** Duerer St Investment opportunity! Great opportunity located right near Stockton University & ACMC Galloway Division to have a large rental, or even create a stunning new space to grow in to! Large u-shaped drive offers plenty of parking and storage space. Large mounds at front entrance keep road noise to a minimum along with offering privacy.
- Type:
- Single Family
- Sq.Ft.:
- n/a
- Status:
- Active
- Beds:
- 3
- Year built:
- 1930
- Baths:
- 1.00
- MLS#:
- 591164
ADDITIONAL INFORMATION
OLD FARMHOUSE 3 BR 1 BA IN NEED OF RENOVATED WITH 1 BR COTTAGE IN REAR. OUT BACK SMALL POND ON THE 5 ACRES. PROPERTY LOCATED IN 5 ACRES ZONING AND ON THE CORNER OF ALOE AND COLOGNE AVE GALLOWAY. MINTUES FROM THE AIRPORT AND THE HAMILTON MALL . SELLER WOULD CONSIDER SELLING THE ADDTIONAL 12 ACRES IN THE REAR OF PROPERTY MAKING THE ENTIRE PARCEL 17 ACRES FOR ADDTIONAL COST. SELLER IS IN THE PROCESS CLEANING THE DEBRIS AROUND THE PROPERTY ON THE CORNER OF ALOE COLOGNE AVE WATER/SEWER IS AVAILABLE ACROSS THE STREET
- Type:
- Single Family
- Sq.Ft.:
- n/a
- Status:
- Active
- Beds:
- 2
- Year built:
- 1988
- Baths:
- 2.00
- MLS#:
- 591039
ADDITIONAL INFORMATION
Discover the Charm of 100 Iroquois Drive, Galloway! Step into this fully renovated first-floor condo and experience the perfect blend of style and comfort. Located at 100 Iroquois Drive, this inviting home features a neutral color palette, fresh paint, newer carpets as well as tastefully updated kitchen and bathrooms. This condo offers two spacious bedrooms. The two modern bathrooms feature newer vanities, tile flooring and a neutral color scheme ready to make your own. The primary suite includes a spacious walk-in closet an en-suite bathroom. The kitchen is a standout, boasting Corian countertops, a coordinating tiled backsplash, upgraded neutral wood tone cabinets, and gorgeous bright white appliances, including a 1 year new refrigerator! The oversized living room is ideal for both relaxing and entertaining. The private patio is just off the living room and provides a tranquil retreat overlooking a serene wooded space. A full laundry room with updated systems ensure convenience including washer and dryer, and overhead shelving. The heater and water heater have both been updated within the past few years as well. The secured outdoor storage closet provides ample space for all your beach gear, golf clubs, outdoor equipment and more. Your new home also includes a designated parking spot located just steps from your private entrance. Located in the Society Hill II at Galloway community, enjoy the perks this vibrant neighborhood has to offer complete with a in-ground pool, sport court, clubhouse and more! With many major highways close by including Atlantic City Expressway, NJ Rte(s) 9, 30 and 322 as well as the Garden State Parkway, this property is just minutes to NJ shore points such as Atlantic City, Brigantine and Ocean City, with Toms River, Tuckerton, LBI, Stone Harbor and Avalon just a short drive away. Close to local Stockton University, hospitals, schools, public transportation including NJ Transit and the Atlantic City Airport. Shopping, dining, parks and recreation including, Historic Smithville, Renault Winery, Blue Heron Golf Course, and more, all just minutes from your door. Just bring your bags and move right in! 100 Iroquois Drive is more than a homeâ??itâ??s a lifestyle. Schedule your showing today and take the first step toward making this beautiful home yours!
ADDITIONAL INFORMATION
***GALLOWAY COMMERCIAL NEW LISTNG ALERT***NEW WINDOWS***NEW ROOF***2 NEW OVERHEAD DOORS 10X10 & 12X12***NEW 3-PHASE 400AMP ELECTRIC SERVICE***NEW WELL & BLADDER TANK***CITY SEWAGE***ROUGHED IN FOR 2 BATHROOMS***2,812 SQ FT*** Great commercial space with over 2,800 sq ft of blank space to outfit to your needs. Roughed in for 2 bathrooms to make for office space plus storage. Endless possibilities with this unique space. Just minutes from AC Expressway and Route 30. Phase 1 on file along with approvals.
- Type:
- Single Family
- Sq.Ft.:
- n/a
- Status:
- Active
- Beds:
- 3
- Lot size:
- 1.02 Acres
- Year built:
- 2024
- Baths:
- 3.00
- MLS#:
- 590983
ADDITIONAL INFORMATION
New construction! This custom built home is located on a cul de sac street surrounded by million dollar homes. The property is featuring 3 bedrooms 2.5 bathrooms and 1 car attached garage on 1.02 acres. The interior finishes are high end custom, modern style and open floor plan.10 years builder warranty. Some of the property highlights 2x6 walls, engineered wood floor system, heated/cooled garage could be converted to a gym or an office, composite decks, 2 zone central air, tankless water heater, quartz countertops, stainless steel appliances, â??car washâ?? shower in master bath, fireplace, waterproof and scratch resistant luxury vinyl plank floor, windows package backed by lifetime warranty , 6 feet crawlspace for extra storage room, irrigation system installed. Call today to schedule private showing .
ADDITIONAL INFORMATION
Step into this delightful 2004 sq ft traditional home, where comfort meets versatility. Boasting 4 spacious bedrooms and 3 bathrooms(2 full, 1 half), this residence is perfect for families of all sizes. The bonus room, with its own private entrance, full sized refrigerator, breakfast nook/counter space, and half bathroom, offers endless possibilitiesâ??whether you envision it as an in-law suite, a cozy den, a productive office space, or something else entirely. Eco-conscious buyers will appreciate the Tesla solar panels, providing sustainable energy and cost savings. The roof was recently replaced a year ago. The newly added front porch and walkway create a warm and inviting entrance, while the three apple trees in the yard bloom beautifully in season, adding a touch of natureâ??s charm. This home sits on just under an acre of land. For those who need ample storage or a workshop, the massive 2100 sq ft garage with 2 bay doors is a dream come true. This home is being listed AS-IS, presenting a fantastic opportunity for you to customize and make it your own! This property is located in a USDA eligible area!
ADDITIONAL INFORMATION
Property has been approved use for a restaurant and approvals for a second building 1800SF on the corner of 4th & east Oakbourne Ave .New curbs, sidewalks blacktop and lighting have been installed The building is gutted and ready for your fit out . Serviced by public water ,sewer and gas See plans in additional docs. Second floor can be used for storage or office. BE ADVISED THAT GALLOWAY TWP. HAS A 5 YEAR TAX ABATEMENT PROGRAM FOR IMPROVEMENTS TO THE PROPERTY. check with GT for more info. OWNER WILL HOLD PAPER TQB
- Type:
- Condo
- Sq.Ft.:
- n/a
- Status:
- Active
- Beds:
- 2
- Year built:
- 1991
- Baths:
- 1.00
- MLS#:
- 590878
ADDITIONAL INFORMATION
Back on the market! Jump on the opportunity- 38 Navajo Court! This 2-bedroom, 1-bath home offers a main bedroom with a walk-in closet and direct bathroom access. The home features ample storage throughout. The spacious living room opens up to a private balcony that provides additional storage for bikes and swimming gear. Enjoy easy access to the clubhouse featuring pickleball courts, a large pool, and a playground. Conveniently located near schools, shopping, and restaurants! This home requires a two-year owner occupancy before becoming a rental investment. Don't miss this opportunity to embrace a vibrant and convenient lifestyle!
ADDITIONAL INFORMATION
Seize the chance to make this stunning 3-bedroom, 2.5-bathroom treasure your own! This charming two-story home boasts an inviting open floor plan and approximately 1,440 square feet of comfortable living space. Inside, you'll find plush carpeted floors, large windows that bathe the interior in natural light, and a bright living room that effortlessly flows into the dining area. The kitchen features beautiful built-in woodgrain cabinets, perfect for storage and organization. Sliding doors lead to a delightful deck, ideal for enjoying fresh air and entertaining, while the generously sized fenced backyard offers ample room for outdoor activities and a convenient storage shed to meet all your storage needs. This is an unparalleled opportunity with endless potential! Schedule a tour today and discover the possibilities that await in your new home! Being sold AS IS, WHERE IS, Buyer is responsible for all inspections, CO and certifications. All information and property details set forth in this listing, including all utilities and all room dimensions which are approximate and deemed reliable but not guaranteed and should be independently verified if any person intends to engage in a transaction based upon it. Seller/current owner does not represent and/or guarantee that all property information and details have been provided in this MLS listing.
- Type:
- Single Family
- Sq.Ft.:
- n/a
- Status:
- Active
- Beds:
- 4
- Year built:
- 2000
- Baths:
- 5.00
- MLS#:
- 590793
ADDITIONAL INFORMATION
Nestled on nearly an acre of land, this charming home offers a perfect blend of comfort, functionality, and unique design elements. The sprawling wrap-around porch invites you to relax and enjoy the outdoors, while the in-law quarters provide ample space for extended family and guests. The main house boasts three bedrooms and two and a half bathrooms while the in-law quarters offers one bedroom and two additional bathrooms with a full living room and dining room. The full size wet bar located in the main house is ideal for entertaining and hosting gatherings while the stainless steel appliances, large walk-in pantry, and granite kitchen island create a luxurious and functional kitchen space. This home also features a full walk up attic off of the Master Bedroom. The large above ground pool, seamlessly integrated into the massive deck, offers endless hours of fun and relaxation during the warmer months. The circular driveway provides ample parking space for you and your guests. Take notice to the exquisite hardwoods, newer water heater and condenser that offers peace of mind. This home is a dream come true for those seeking a unique and spacious living space. Some of the Furniture is negotiable. Whether you're seeking a private retreat or space to entertain, this home has it all!
ADDITIONAL INFORMATION
Meticulously maintained and totally remodeled 3BD and 2 Full Baths located in The Pomona section of Galloway. This is a beautiful open concept with a large living room, dining area, and gorgeous Eat in Kitchen which consists of granite countertops and new appliances. There is also upgraded flooring in these rooms. Both bathrooms have also been redone with upgraded vanities. The Master bath has a tiled shower enclosure. All of the bedrooms are a nice size and have remote light/ceiling fans. Your outside features include a shed with shelving for additional storage along with a gorgeous concrete driveway. There is also a new HVAC and roof. This is a great location, close to shopping, restaurants, access to the WHP and Expressway. This is a manufactured home; the new lot rent will be $585.00. There is financing available through several lenders. Please contact the listing agent for further information.
- Type:
- Condo
- Sq.Ft.:
- n/a
- Status:
- Active
- Beds:
- 1
- Year built:
- 1981
- Baths:
- 1.00
- MLS#:
- 590350
ADDITIONAL INFORMATION
WELCOME HOME TO HUNTING RUN IN SMITHVILLE. located across the street from the beautiful Smithville Village . Recently updated and Move in ready, this beautiful 2 nd floor end unit home features a new kitchen with granite counters and stainless steel appliances, New bathroom , new windows and carpeting. Great open flowing floor plan with a dining area and living room which leads to the private balcony over looking the courtyard. Abundance of closets in this home . Water is included in the assoc fee. You will fall in love with the serene country setting ..Enjoy all the Smithville ammenities including 2 Pools. gym, saunas,tennis and Basketball cts, playgrounds,walking and bike paths,clubhouse with game rooms,and so much more. Min to Casinos and Beaches, parkway,and Stockton Univ. Yes you can have it all . Your search is over. It is like a vaca eveyday.
- Type:
- Single Family
- Sq.Ft.:
- n/a
- Status:
- Active
- Beds:
- 3
- Lot size:
- 2 Acres
- Baths:
- 3.00
- MLS#:
- 590301
ADDITIONAL INFORMATION
***CAPTIVATING GALLOWAY NEW LISTING ALERT*Huge Basement!**3 BED 2 BATH* 2 ACRES ADJOINING HUNDREDS OF ACRES OF PRIVACY ***BASEMENT WITH OUTSIDE GARAGE DOOR ACSES***DETACHED GARAGE/WORKSHOP ***HUGE DRIVE WAY****** PRIVATE***2023 SQ FT***2 ACRES*** LEAPIN' LENAPE~Nestled at the end of a serene street, you will find this in credibly relaxing - fantastically build oasis in the woods w/ Andersen casement windows and Heavy Duty Stucco! As you enter, you are immersed by the family room with vaulted ceilings and 4 MAJESTIC skylights. The house is vacant and need deep clean.
ADDITIONAL INFORMATION
OWNER HAS APPROVALS TO BUILD 30 X 80 STRUCTURE OR POSSIBLE SUBSTITUTE FOR HOUSE INSTEAD THE PROPERTY IS LOCATED IN THE CANNABIS ZONES Classes 1, 2, 3, 4 and 6. please look into reading the rules and regulations and maps on Galloway twp. website. The property is located in 5 acre lots and 10 acres lots electric has been bought to the property. Majority of the property has been clear for farming small greenhouse is located on the property and a small pond on property with bass and sonny's Please call to take tour of the property. Up the street 40 acre farm is in the final stages of approvals to get their cannabis manufacturing & cultivation approvals from galloway now its your turn
- Type:
- Land
- Sq.Ft.:
- n/a
- Status:
- Active
- Beds:
- n/a
- Lot size:
- 500 Acres
- Baths:
- MLS#:
- 590307
ADDITIONAL INFORMATION
Lot on paper road. Non buildable at this time. Buy for future development
- Type:
- Land
- Sq.Ft.:
- n/a
- Status:
- Active
- Beds:
- n/a
- Lot size:
- 500 Acres
- Baths:
- MLS#:
- 590306
ADDITIONAL INFORMATION
Lot on paper road. Non buildable at this time. Buy for future development.
- Type:
- Single Family
- Sq.Ft.:
- n/a
- Status:
- Active
- Beds:
- 3
- Lot size:
- 0.56 Acres
- Year built:
- 1980
- Baths:
- 3.00
- MLS#:
- 590054
ADDITIONAL INFORMATION
***GALLOWAY NEW LISTING ALERT***3 BED 2.5 BATH***FULL UNFINISHED BASEMENT***2 CAR ATTACHED SIDE-ENTRANCE GARAGE***NEW ROOF***NEWER WINDOWS, GARAGE DOORS, WATER HEATER, GUTTERS, SOFFITS, SLIDING DOOR, HVAC & MORE!***WOOD FIREPLACE CONVERTED TO ELECTRIC***1,800 SQ FT***0.56 ACRE***END OF CUL-DE-SAC W/ TRANQUILITY & SERENITY***WALKING DISTANCE TO SEAVIEW COUNTRY CLUB***12 MINUTES TO AC, #DOAC***COLONY @ SEAVIEW DEVELOPMENT*** Location, location, location and a motivated Seller in Galloway! Located on a quiet cul-de-sac on the north end of Seaview Avenue adjacent to Seaview Trails (where Seaview meets Highlands Avenue, forested area that extends to Great Creek Rd.) Built to last 3 bedrooms, 2.5 baths home located at Colony of Seaview with no HOA fees. Home includes a full basement, and an oversized 2 car attached garage, all on over half an acre of property just off Seaview Trails. 3 bedrooms upstairs, including Master Suite with full bath, walk in closet and a separate vanity area with additional sink. Two secondary bedrooms are comfortably sized (one of which includes both access to the upper attic area as well as a walk-through storage area over the garage). The upstairs hall includes a second full bath and linen closet. Main floor includes a spacious family room with cathedral ceiling, living room, dining room, fully equipped kitchen, half bath and laundry area. Lower level offers a full basement for additional living space, work out area, home office, etc. Owners have done many updates including, but not limited to new roof, gutters and soffits, insulated windows, patio door, central air, gas heater, hot water heater, ceiling fans in most areas, new garage doors, vinyl siding, fireplace insert (electric). Serene and peaceful yet minutes from shopping, Seaview Country Club, Atlantic City and Shore points.
ADDITIONAL INFORMATION
This Community Commercial District (CC-2) zoned property offers endless possibilities, professional offices, churches, and other commercial uses. Situated in a thriving area, a brand-new Dollar General has just opened nearby, highlighting the potential for further development. The property is also located in close proximity to Atlantic City casinos, beaches, and the famous Boardwalk, making it an attractive option for a commercial investment. With gas and electric utilities available, you will need to upgrade the well and septic, this property is ready for development.
$259,900
400 1st Galloway Township, NJ 08205
- Type:
- Single Family
- Sq.Ft.:
- n/a
- Status:
- Active
- Beds:
- 3
- Year built:
- 1955
- Baths:
- 2.00
- MLS#:
- 589950
ADDITIONAL INFORMATION
This home is Zoned Professional Office District, (PRO) is provided for the availability of professional office development and limited personal services and retail uses along Jimmie Leeds Road east of GSP., see Assoc. Docs for Permitted uses and survey. Conveniently located minutes from Atlanticare Mainland Hosp. and Stockton University, perfect for Stockton Student Rentals. This property is being sold AS-IS and needs work. Garage is possibly structurally unsound. This is a perfect property for 203K and/or FannieMae Homestyle loans.
- Type:
- Single Family
- Sq.Ft.:
- n/a
- Status:
- Active
- Beds:
- 4
- Year built:
- 1988
- Baths:
- 3.00
- MLS#:
- 589924
ADDITIONAL INFORMATION
Custom Ranch 4 Bedrooms, 3 Full baths. Custom Kitchen Full Finished basement 2 Sided Fireplace 50 year roof New HVAC system, City utilities, Well for sprinklers (NEW) .82 acre lot, fenced back yard All plywood construction Andersen windows Walk up attic Fenced back yard Gorgeous cul-de-sac

The data relating to real estate for sale on this web site comes in part from the Broker Reciprocity Program of the South Jersey Shore Regional Multiple Listing Service. Real Estate listings held by brokerage firms other than Xome are marked with the Broker Reciprocity logo or the Broker Reciprocity thumbnail logo (a little black house) and detailed information about them includes the name of the listing brokers. The broker providing these data believes them to be correct, but advises interested parties to confirm them before relying on them in a purchase decision. Copyright 2025 South Jersey Shore Regional Multiple Listing Service. All rights reserved.
Galloway Township Real Estate
The median home value in Galloway Township, NJ is $350,000. The national median home value is $338,100. The average price of homes sold in Galloway Township, NJ is $350,000. Galloway Township real estate listings include condos, townhomes, and single family homes for sale. Commercial properties are also available. If you see a property you’re interested in, contact a Galloway Township real estate agent to arrange a tour today!
Galloway Township, New Jersey has a population of 4,519.
The median household income in Galloway Township, New Jersey is $65,194. The median household income for the surrounding county is $66,473 compared to the national median of $69,021. The median age of people living in Galloway Township is 41.3 years.
Galloway Township Weather
The average high temperature in July is 83.8 degrees, with an average low temperature in January of 25.9 degrees. The average rainfall is approximately 41.7 inches per year, with 13.3 inches of snow per year.






