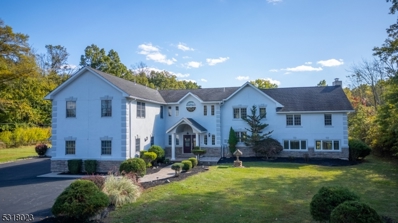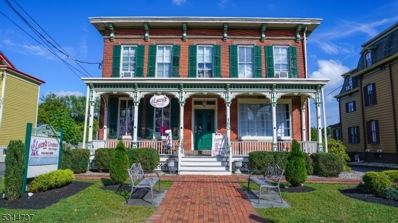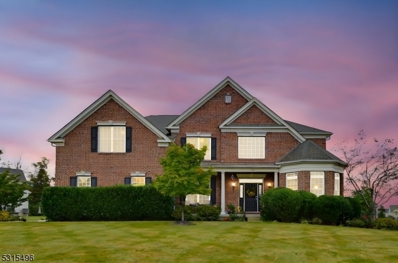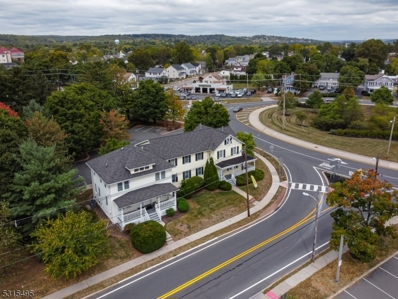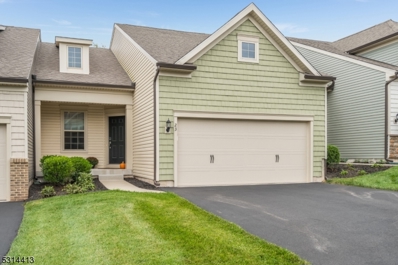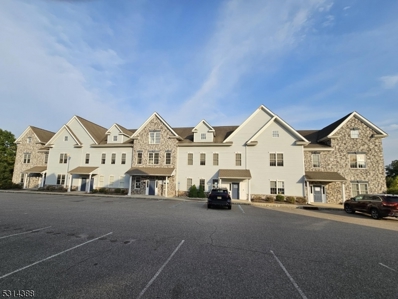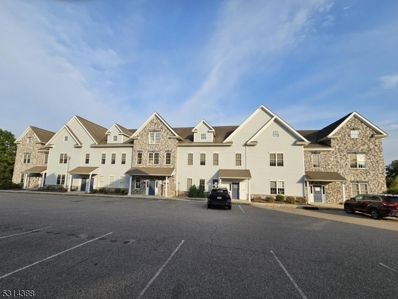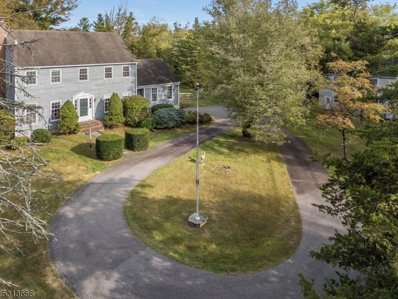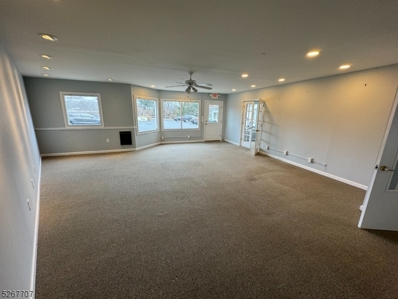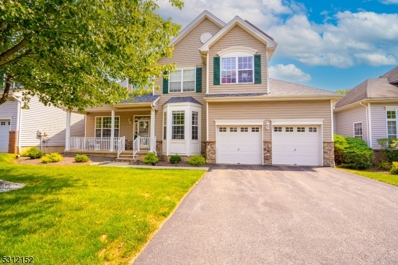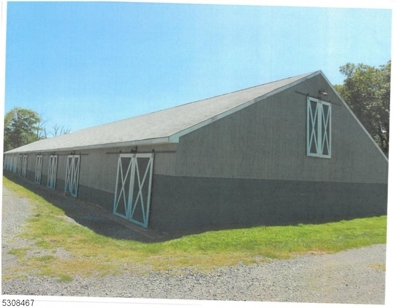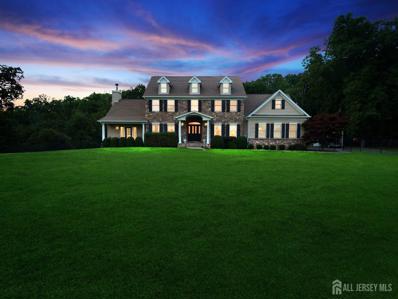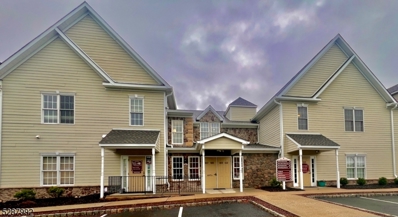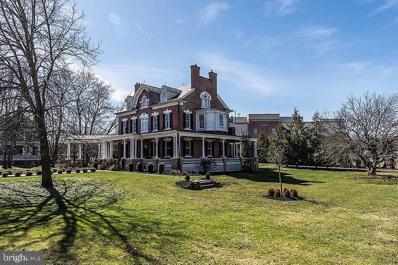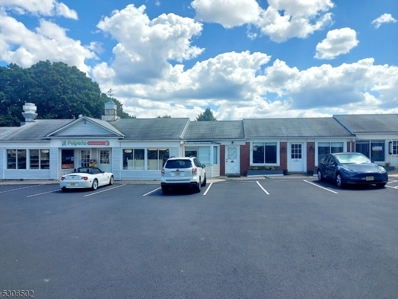Flemington NJ Homes for Rent
$995,000
22 BEEHIVE LN Flemington, NJ 08822
- Type:
- Single Family
- Sq.Ft.:
- 4,058
- Status:
- Active
- Beds:
- 4
- Lot size:
- 0.64 Acres
- Baths:
- 3.10
- MLS#:
- 3928661
- Subdivision:
- Raritan Meadows
ADDITIONAL INFORMATION
Raritan Meadows, 4 bdrm, 3.5 bath, full-finished w/o bsmt, 3 car gar, Peaceful & secluded cul-de-sac w/ mature landscaping, in-ground pool. Entirely new luxury eat-in kitchen, with granite counter-tops, 9' ceilings and 42 cabinets, breakfast bar, butlers pantry and regular pantry and recessed lighting. Two zone HVAC, w/ New HVAC servicing 1st fl. New flooring throughout most of the home. Freshly painted with a neutral color so you can make it your own. Massive Master bedroom with spacious sitting area, extremely large walk-in closet and large master bath overlooking the beautiful back yard, plus a princess suite, and a Jack & Jill bedroom and bath combination. Natural gas fireplace, HVAC and water heater. Public water and sewer. 2 story foyer. The walk-out basement was completely renovated this year. Please see the seller's disclosure for fire damage that occurred in the basement due to a faulty power strip. Whole house central vacuum. Located in a top-rated school district, it's close to local wineries and the historic towns of Stockton, Lambertville and Flemington Boro shops and restaurants. Fresh water pool installed 2005, Pool is 10' deep under the diving board, 4' at the other side. The Pool liner is (+/-)4 y.o., Pool cover is (+/-)3 y.o., Pool robot (+/-)2 y.o., Pool is not heated, Pool is not salt water and conversion costs (+/-)$2.5K. Home is not in a flood zone. Pool house shed and pool equipment stays with the home.
$1,200,000
187 OLD CROTON RD Flemington, NJ 08822
- Type:
- Single Family
- Sq.Ft.:
- 6,420
- Status:
- Active
- Beds:
- 4
- Lot size:
- 12.9 Acres
- Baths:
- 5.10
- MLS#:
- 3928644
ADDITIONAL INFORMATION
Welcome to this exquisite 4-bedroom, 5 1/2 bath custom colonial masterpiece nestled in almost 13 acres of land on a quiet country road. It offers a massive 6,420 sq ft of beautifully designed living space which features an elegant 2-storey entry foyer with dramatic staircases and gorgeous Brazilian cherry hardwood floors that lead to the great room with a stunning floor-to-ceiling double-sided fireplace. Enjoy the architectural details that exude timeless elegance, natural light, walls of windows showcasing the natural landscape outside and a grand 3-car garage. Gourmet kitchen is equipped w/ Bosch SS appliances, granite counters and center island, raised cherry cabinets, tumbled marble backsplash, a breakfast bar & sunny eating area. The second floor features 4 well-appointed bedrooms each ensuite with a full bathroom, offering convenience and privacy. The master's suite is a true sanctuary, with abundant closet space and a sitting area with a double-sided fireplace. This home is a harmonious blend of elegance and modern amenities. Don't miss the opportunity to own this exceptional property that promises a lifestyle of unparalleled comfort and sophistication.This property runs on the grid all the time with it's own solar panels offering tremendous savings on electricity.
$859,000
3 FLINTLOCK RD Flemington, NJ 08822
- Type:
- Single Family
- Sq.Ft.:
- n/a
- Status:
- Active
- Beds:
- 4
- Lot size:
- 4.99 Acres
- Baths:
- 2.20
- MLS#:
- 3928605
ADDITIONAL INFORMATION
**Seller is offering interest rate buy down concession** This private, nearly 5-acre property offers everything you've dreamed of and more! Nestled in a friendly cul-de-sac neighborhood, this colonial features 4 spacious bedrooms, a versatile office, and a loft with its own private half bathroom- this home is designed for every lifestyle. The grand kitchen is a chef's paradise, complete with a massive island, high-end stainless steel appliances, double ovens, and an open-concept design that flows seamlessly into a welcoming family room. Here, you'll find a beamed ceiling, a cozy stone fireplace, and a dry bar ideal for entertaining. Enjoy your meals in the elegant formal dining room, and unwind in the inviting formal living room, which features another stone fireplace. Need extra space? The large bonus room with a private half bath is perfect for a playroom, guest suite, or additional home office. Step outside to discover the ultimate outdoor living area! The sunroom provides a serene spot to relax, while the expansive outdoor space includes a gunite pool, a covered patio for entertaining, and a deck for peaceful moments all surrounded by beautiful, scenic property. This one-of-a-kind home in Readington Township is one you don't want to miss!
- Type:
- General Commercial
- Sq.Ft.:
- 20,000
- Status:
- Active
- Beds:
- n/a
- Lot size:
- 5.01 Acres
- Year built:
- 2006
- Baths:
- MLS#:
- 3929274
- Subdivision:
- Country Side
ADDITIONAL INFORMATION
- Type:
- General Commercial
- Sq.Ft.:
- 3,290
- Status:
- Active
- Beds:
- n/a
- Lot size:
- 0.26 Acres
- Year built:
- 1890
- Baths:
- 5.00
- MLS#:
- 3927236
ADDITIONAL INFORMATION
Welcome to 150 Main St, a prime commercial property poised for significant growth and opportunity! This well-maintained building features two bustling commercial spaces on the first floor, perfect for retail or office use, providing excellent visibility in a thriving area. Above, the property boasts three spacious one-bedroom, one-bath residential units on the second and third floors, offering additional income. With a full basement equipped with two sets of washers and dryers, tenants will appreciate the convenience of on-site laundry facilities. Currently generating a gross operating income of $75,000 and a net operating income of $37,724, this property presents a remarkable opportunity to increase revenue by bringing residential rents up to market value. The property also has an out building that is not currently being rented and offers 13 off street parking spaces. Located just a block from the county courthouse and the exciting Union Hotel redevelopment project, this property is strategically positioned in a bustling area of Flemington. With ongoing developments and a revitalizing Main Street, now is an exceptional time to invest in this vibrant community. Don't miss out on the potential of 150 Main St your next successful investment awaits!
$470,000
Old Croton Road Flemington, NJ 08822
- Type:
- Single Family
- Sq.Ft.:
- 1,906
- Status:
- Active
- Beds:
- 3
- Lot size:
- 0.76 Acres
- Year built:
- 1960
- Baths:
- 2.50
- MLS#:
- 2504548R
ADDITIONAL INFORMATION
his charming 3-bedroom, 2.5-bath split-level home is nestled in a picturesque natural setting, just minutes from parks, schools, and downtown Flemington. You'll be greeted by a welcoming foyer with ceramic floors that leads to a spacious living room featuring a cozy stone fireplace and beautiful hardwood floors. The formal dining area is perfect for gatherings, and the kitchen, adorned with ceramic tiles, offers a functional space for meal prep.The master bedroom boasts a convenient bathroom with a stall shower, complemented by two additional bedrooms and a main bathroom. Storage won't be an issue with ample closet space throughout. For added convenience, there's an office with a separate entry, as well as a laundry room equipped with a lavatory.The basement has a comfortable 7-foot ceiling, providing potential for additional storage or living space. While the home needs some TLC, it's a fantastic opportunity to create your dream space in a lovely location!
$1,173,500
56 TIFFANY DR Flemington, NJ 08822
- Type:
- Single Family
- Sq.Ft.:
- 4,038
- Status:
- Active
- Beds:
- 4
- Lot size:
- 0.69 Acres
- Baths:
- 3.10
- MLS#:
- 3926463
- Subdivision:
- Mountain View At Hunterdon
ADDITIONAL INFORMATION
2016 Built luxury contemporary 4038 sqft home built by Toll Brothers. Situated in one of the most sought-after neighborhoods - Mountain View at Hunterdon. This home has the "Hopewell Lexington" floor plan which offers a 2-story high entrance and a cathedral ceiling Family Room. Upgrades include: one foot extra basement height (8'8") for future finishing; sunny solarium off kitchen; and four extra feet in the family room. Designer elements include a vaulted ceiling living room, a tray ceiling in the dining room, master bedroom features a coffered ceiling/ sitting area/ huge walk-in closet and Jacuzzi tub and double sink vanity; 2 Bedrooms connect via a full 'Jack & Jill' bath; additional Princess Suite offers En-suite bath; crown moldings; front & back staircase; Custom painting and window blinds. Great entertaining backyard with paved patio. House also has built-in backup generator. On-site recreation includes : pavilion, tot lot, basketball court, baseball field and walking trails. Don't miss the excellent Hunterdon Central Regional HS and trendy eateries & shopping; Easy access to Rt 31, 202/206, 78 & 287; Convenient to Whitehouse Station trains to NYC, Princeton Corridor, Trenton & New Hope, PA.
- Type:
- Office
- Sq.Ft.:
- 4,700
- Status:
- Active
- Beds:
- n/a
- Lot size:
- 0.55 Acres
- Year built:
- 1945
- Baths:
- 3.00
- MLS#:
- 3926354
ADDITIONAL INFORMATION
4,700 SF well-maintained office building with multiple private offices, conference/training rooms and bullpen areas. 221 S Main St. is located in a highway business district on the southern side of a traffic circle. This property features uncomplicated ingress and egress with ample surface parking. Conveniently located only minutes from US 202, RT 31 and Hunterdon County Seat.
$395,900
8 River Road Flemington, NJ 08822
- Type:
- Single Family
- Sq.Ft.:
- 2,280
- Status:
- Active
- Beds:
- 4
- Lot size:
- 2.13 Acres
- Year built:
- 1836
- Baths:
- 1.00
- MLS#:
- NJHT2003296
- Subdivision:
- Three Bridges
ADDITIONAL INFORMATION
$599,900
23 BARNETT ROAD Flemington, NJ 08822
- Type:
- Condo
- Sq.Ft.:
- 2,243
- Status:
- Active
- Beds:
- 2
- Baths:
- 2.10
- MLS#:
- 3925852
- Subdivision:
- Hunterdon Creekside
ADDITIONAL INFORMATION
Carefree living in the active adult 55+ community of Hunterdon Creekside. Quiet privacy w woods behind makes this a prime location. Meticulously maintained Turin model floor plan w finished LL walk-out offers 2243 SF and a "like new vibe. "Flex Room to use as a home office or den. Gourmet kitchen features crisp white cabinetry, 42 inch upper cabs w pull-outs, o.s. island w soft close feature, undermount Avalon sink, reverse osmosis filter system, granite countertops & quality ss appliances. Steps away is the formal dining area. Polished HW floor flows thru the open concept floor plan. Slider opens to the maintenance free elevated Trex deck/wooded view. Owner's suite w large walk-in closet & en suite bath. The private bath features a vanity w extra storage, granite top, double Avalon sinks, shower w seat in tile surround, tile floor. Laundry room complete w Maytag W & D + half bath completes 1st level. Finished LL rec room w rec lighting, carpet. Patio door opens to the stone patio & wooded privacy. 2nd BR & full bath w tub-shower + storage/utility room is on this level. Additionally: Rec Lighting Thru-out; Custom Shades; Lots of Closets/Storage; Lennox HVAC HE; 2 Car Gar; Sprinkler System; Public W & S; Transferable Warranty w 10 Year Structural. Community Amenities Include: Clubhouse, Exercise Room, Pool, Tennis Courts, Bocce Ball & Pickle Ball Cts, Playground, Walking/Biking Trails. Nearby Shopping, Markets, Hospital, Spas, Health Clubs. Mins from Routes 202, 31 and 78.
- Type:
- Office
- Sq.Ft.:
- n/a
- Status:
- Active
- Beds:
- n/a
- Year built:
- 2009
- Baths:
- 1.00
- MLS#:
- 3925397
ADDITIONAL INFORMATION
Impressive 3750 SF office suite with elevator access! This stunning office space features surprisingly large open office work areas with cubicles already in place (which can remain or be removed at tenant's option), private offices, 2 private restrooms and a large kitchen/break room! Available for immediate occupancy at just $9/ SF NNN. An additional 2990 SF just across the hallway is also available. There's plenty of parking and you're just a few blocks from cafe's, shops and the Courthouse Square redevelopment under construction with a 100-room hotel with restaurant & bar, 206 apartments & approx 22,000 SF of Retail!
- Type:
- Office
- Sq.Ft.:
- n/a
- Status:
- Active
- Beds:
- n/a
- Year built:
- 2009
- Baths:
- 1.00
- MLS#:
- 3925395
ADDITIONAL INFORMATION
Impressive 2990 SF office suite with elevator access! This stunning office space features a reception area, large conference room with custom lighting, generously sized private offices with soaring clearstory windows, large open work area, private restroom and a great kitchen/break room! Available for immediate occupancy at just $9/ SF NNN. An additional 3750 SF just across the hallway is also available. There's plenty of parking and you're just a few blocks from cafe's, shops and the Courthouse Square redevelopment under construction with a 100-room hotel with restaurant & bar, 206 apartments & approx 22,000 SF of Retail!
$719,000
103 BERTRON RD Flemington, NJ 08822
- Type:
- Single Family
- Sq.Ft.:
- n/a
- Status:
- Active
- Beds:
- 4
- Lot size:
- 4.96 Acres
- Baths:
- 1.10
- MLS#:
- 3924994
ADDITIONAL INFORMATION
CLASSIC CUSTOM 4 BEDROOM COLONIAL HOME SITUATED ON 4+ ACRES ON A QUITE CUL-DE-SAC NEIGHBORHOOD IN READINGTON TWP. THIS IS AN ESTATE SALE AND BEING SOLD AS IS. THERE WILL BE NO REPAIRS MADE. LOTS OF CHARACTER WITH THE SPACIOUS ENTRY FOYER THAT LEADS YOU TO THE EAT IN KITCHEN WITH STAINLESS STEEL APPLIANCES, BREAKFAST BAR AND PANTRY , FORMAL DINING ROOM, FORMAL LIVING ROOM WITH FIREPLACE, FAMILY ROOM WITH FIREPLACE, SCREENED IN PORCH, LAUNDRY ROOM AND POWDER ROOM. THE SPACIOUS HALL ON THE SECOND LEVEL BRINGS YOU TO THE PRIMARY BEDROOM WITH FULL BATH ALONG WITH 3 SPACIOUS SUNNY BEDROOMS. THE BASEMENT LEVEL HAS WALKOUT, THERE IS A 4 CAR GARAGE, 2 DETACHED AND 2 ATTACHED ALONG WITH PLENTY OF OUTDOOR SPACE INCLUDING A LARGE DECK WITH LOTS OF BACK YARD PRIVACY. A GEM WAITING ON A FANTASTIC PRIVATE LOCATION CLOSE TO FLEMINGTON, FARMS, SHOPPING, AND TOP RATED SCHOOL SYSTEM.
- Type:
- Single Family
- Sq.Ft.:
- n/a
- Status:
- Active
- Beds:
- 4
- Lot size:
- 1 Acres
- Baths:
- 2.00
- MLS#:
- 3924020
ADDITIONAL INFORMATION
OWNER WILL GIVE A $15,000 FOR UPGRADE/DECORATING CREDIT. New AC and heating system in 2024. New electric stove and dishwasher in 2020. New garage doors in 2020. New roof and rebuilt Chimney in 2007. Other homes in the area have sold for much more than asking price. Bring your ideas to make this Center hall Colonial yours. Park like setting, corner lot. Fabulous schools, close to all major shopping and commuting, large spacious rooms in this 4 Bedroom Center hall colonial, you're buying the area and a wonderful home. Come put your personal taste and make it your own.
- Type:
- General Commercial
- Sq.Ft.:
- 10,000
- Status:
- Active
- Beds:
- n/a
- Lot size:
- 0.6 Acres
- Year built:
- 1970
- Baths:
- 2.00
- MLS#:
- 3923647
- Subdivision:
- Paul Bunyoun Village
ADDITIONAL INFORMATION
TWO CONTIGIOUS UNITS, Possible subdivision. Gross lease + Utilities: OFFICE / RETAIL /RECREATIONAL / MEDICAL. Centrally located Mall w/Deli, Restaurant & Hair salon. Parking near rail & business downtown Flemington. Spaces ideal for services, retail, small shops, or professional offices.
$749,900
42 COLTS LN Flemington, NJ 08822
- Type:
- Single Family
- Sq.Ft.:
- 2,697
- Status:
- Active
- Beds:
- 3
- Lot size:
- 0.16 Acres
- Baths:
- 2.10
- MLS#:
- 3923338
- Subdivision:
- Carriage Gate
ADDITIONAL INFORMATION
Welcome to 42 Colts Lane, Flemington, NJ 08822 - a stunning 3-bedroom, 2.5-bathroom home with hardwood floors throughout, a 2-car garage, and an unfinished basement awaiting your personal touch. Recent upgrades include a new roof with a 50-year warranty and solar panels, both installed in July 2024, ensuring energy efficiency and peace of mind. The family room features a gas fireplace, custom shelving, a custom mantel, and a glass enclosure, perfect for cozy gatherings. The kitchen is equipped with a one-year-old refrigerator, a double oven, and all stainless-steel appliances, complemented by new recessed lighting. A bay window in the formal dining room, along with custom drapes and blinds, adds a touch of elegance. The double-story foyer leads to the primary bedroom, which includes a large sitting area and two large closets, while the primary bathroom offers double sinks and a Jacuzzi for relaxation. Enjoy community amenities like a tennis court, pool, and clubhouse. This home combines classic charm with modern upgrades for comfortable living.
- Type:
- Condo
- Sq.Ft.:
- n/a
- Status:
- Active
- Beds:
- 2
- Baths:
- 1.10
- MLS#:
- 3922369
- Subdivision:
- Sunridge
ADDITIONAL INFORMATION
Fantastic Townhouse with a wrap-around Deck. Two Bedrooms, 1.1 Baths. Finished Basement with Laundry. New Flooring. Attached One Car Garage. Please bring all Offers. Amenities include Pool, Tennis, Playground, Walking Paths. Convenient & close to historic Flemington Borough. Wonderful Schools. Hunterdon Central High School.
- Type:
- Single Family
- Sq.Ft.:
- 4,500
- Status:
- Active
- Beds:
- 4
- Lot size:
- 1.86 Acres
- Year built:
- 2007
- Baths:
- 4.00
- MLS#:
- NJHT2003192
- Subdivision:
- None Available
ADDITIONAL INFORMATION
- Type:
- General Commercial
- Sq.Ft.:
- 2,340
- Status:
- Active
- Beds:
- n/a
- Lot size:
- 21.83 Acres
- Year built:
- 1940
- Baths:
- MLS#:
- 3920149
- Subdivision:
- CROTON
ADDITIONAL INFORMATION
LARGE SECOND FLOOR STORAGE/WAREHOUSE. 26X90 WITH 2340 SQ FT. PRIVATE AND HIGH AND DRY.
$835,000
Old Croton Road Raritan, NJ 08822
- Type:
- Single Family
- Sq.Ft.:
- 3,073
- Status:
- Active
- Beds:
- 4
- Lot size:
- 1.86 Acres
- Year built:
- 2007
- Baths:
- 3.00
- MLS#:
- 2502709R
ADDITIONAL INFORMATION
Step into a world of exceptional luxury with this stunning custom home, set back on 1.86 professionally landscaped acres on a quiet country road. Offering over 4,500 sqft of beautifully designed living space (includes fin bsmt), it features a 3-car garage & a massive 1,200 sqft (40x30) Pole Barn with 2 oversized roll-up doors which can accommodate several cars, lift/s or a complete shop & includes electricity, high ceilings & concrete floor. Enjoy the open floor plan, architectural details, custom millwork, natural light & walls of windows showcasing the natural landscape. It boasts a 2-story foyer, Great room w/vaulted tray ceiling, Carrara marble fireplace, large windows & French door that leads to a porch-peaceful spot to relax & watch the occasional hot air balloons drift by. Gourmet kitchen is equipped w/SS appliances, granite counters, high-end cherry cabinets, breakfast bar & sunny eating area. Sunroom w/sliding door opens to the backyard. Dining room features a tray ceiling. 1st floor private office can easily convert into a BR if needed w/a conveniently adjacent bath. Upstairs, the home offers 4 bedrooms, including 2 large MBRS. First MBR has a spa-like ensuite bath w/jacuzzi & 2 closets, including a WIC. Second MBR has 2 large WIC. Finished bsmt, designed for lounging & entertainment, includes a media room, wet bar, exercise room, sauna, shower, sink, rec room & office. Outside, a TimberTech deck extends to a charming gazebo, offering views of the park-like, fully fenced backyarda serene and private retreat. Top-rated schools, nearby trails, parks, shopping, and dining complete this exceptional property.
- Type:
- Office
- Sq.Ft.:
- 1,690
- Status:
- Active
- Beds:
- n/a
- Year built:
- 2003
- Baths:
- 1.00
- MLS#:
- 3919659
- Subdivision:
- Foran Business Park
ADDITIONAL INFORMATION
Modern and thoughtfully designed office suite located in the attractive Foran Park Business Complex. This office park is very well maintained and is located right off of Route 31 with easy access to Route 202. Only a short distance to Hunterdon Medical Center, the County Courthouse, Main Street restaurants, shopping and a growing business district. The office suite features high ceilings and plenty of natural sunlight. There are 3 private offices, a large conference room, 10 workstations, an equipped Kitchen with island seating, an ADA accessible restroom, and an IT storage closet. There are communication and data lines that run throughout this suite. This space may be reconfigured to meet your needs. There are two entrances/exits for this suite. One is accessed from the front of the building and the other from the rear of the building. All office furniture, kitchen appliances, and the mounted televisions may be included in the lease. This building features a passenger elevator and a comfortable second floor seating area. Rent to Own Option available!
$749,900
Colts Lane Flemington, NJ 08822
- Type:
- Single Family
- Sq.Ft.:
- 2,697
- Status:
- Active
- Beds:
- 3
- Lot size:
- 0.16 Acres
- Year built:
- 2001
- Baths:
- 2.50
- MLS#:
- 2502303R
ADDITIONAL INFORMATION
Welcome to 42 Colts Lane, Flemington, NJ 08822 - a stunning 3-bedroom, 2.5-bathroom home with hardwood floors throughout, a 2-car garage, and an unfinished basement awaiting your personal touch. Recent upgrades include a new roof with a 50-year warranty and solar panels, both installed in July 2024, ensuring energy efficiency and peace of mind. The family room features a gas fireplace, custom shelving, a custom mantel, and a glass enclosure, perfect for cozy gatherings. The kitchen is equipped with a one-year-old refrigerator, a double oven, and all stainless-steel appliances, complemented by new recessed lighting. A bay window in the formal dining room, along with custom drapes and blinds, adds a touch of elegance. The double-story foyer leads to the primary bedroom, which includes a large sitting area and two large closets, while the primary bathroom offers double sinks and a Jacuzzi for relaxation. Enjoy community amenities like a tennis court, pool, and clubhouse. This home combines classic charm with modern upgrades for comfortable living.
$935,000
1 Main Street Flemington, NJ 08822
- Type:
- General Commercial
- Sq.Ft.:
- 6,013
- Status:
- Active
- Beds:
- n/a
- Lot size:
- 0.75 Acres
- Year built:
- 1800
- Baths:
- 3.00
- MLS#:
- NJHT2003160
- Subdivision:
- Flemingtn Boro
ADDITIONAL INFORMATION
Mixed Use!! Video attached. See a little piece of history with every turn! Originally known as The Capner/Brodhead House embedded in the rich History of the borough where the land was initially owned by the founding father of Flemington; Mr. Samuel Fleming, this is surely a property to marvel your guests to! Whether you want a commercial residence or entertain the transition with mixed-use to a potential home again, you have multiple options to own this piece of history which conveniently have public utilities! The possibilities are endless! Meticulously maintained, well equipped and restored property in Flemington Borough features a newer slate and copper roof, refurbished wood inside the property, maintained front porch and landscaping. Marvel at the beautiful drive which was once situated for horse drawn carriages dating back to the 1800s. The driveway has a permanent easement with 3 Main St for driveway use. Ample private parking in the rear of the property. This building as it stands zoned commercial would be perfect for multi-use offices, law firms or medical uses. With mixed-use potential, it is also a possible investment for a bed & breakfast, AirBnB or variable floor options. It was originally a single family property and the curb appeal is phenomenal! Contact Agent today to find out more information about possible uses and approvals. Property has three floors with a total of approximately 31 cubicles for individual workers. Second Floor has cubicles with 2 bathrooms, 2 primary offices with built in whiteboards & TVs. Third floor has multi-room cubicles, electrical room, Executive Office Suite, printer amenities and multi-use with view to historic borough.
$935,000
1 Street Flemington, NJ 08822
- Type:
- Business Opportunities
- Sq.Ft.:
- n/a
- Status:
- Active
- Beds:
- n/a
- Lot size:
- 0.75 Acres
- Year built:
- 1800
- Baths:
- MLS#:
- NJHT2003150
- Subdivision:
- Flemingtn Boro
ADDITIONAL INFORMATION
Photos coming this weekend! Video attached. See a little piece of history with every turn! Originally known as The Capner/Brodhead House embedded in the rich History of the borough where the land was initially owned by the founding father of Flemington; Mr. Samuel Fleming, this is surely a property to marvel your guests to! Whether you want a commercial residence or entertain the transition with mixed-use to a potential home again, you have multiple options to own this piece of history which conveniently have public utilities! The possibilities are endless! Meticulously maintained, well equipped and restored property in Flemington Borough features a newer slate and copper roof, refurbished wood inside the property, maintained front porch and landscaping. Marvel at the beautiful drive which was once situated for horse drawn carriages dating back to the 1800s. The driveway has a permanent easement with 3 Main St for driveway use. Ample private parking in the rear of the property. This building as it stands zoned commercial would be perfect for multi-use offices, law firms or medical uses. With mixed-use potential, it is also a possible investment for a bed & breakfast, AirBnB or variable floor options. It was originally a single family property and the curb appeal is phenomenal! Contact Agent today to find out more information about possible uses and approvals.
- Type:
- General Commercial
- Sq.Ft.:
- 10,000
- Status:
- Active
- Beds:
- n/a
- Lot size:
- 0.6 Acres
- Year built:
- 1970
- Baths:
- 2.00
- MLS#:
- 3918577
- Subdivision:
- Paul Bunyoun Village
ADDITIONAL INFORMATION
Gross lease + Utilities: Retail/Office/ Recreational. Centrally located Mall w/Deli, Restaurant & Hair salon. Parking near rail & business downtown Flemington. Space ideal for services, retail, small shop, or professional office. Has Bathroom and Shower

This information is being provided for Consumers’ personal, non-commercial use and may not be used for any purpose other than to identify prospective properties Consumers may be interested in Purchasing. Information deemed reliable but not guaranteed. Copyright © 2024 Garden State Multiple Listing Service, LLC. All rights reserved. Notice: The dissemination of listings on this website does not constitute the consent required by N.J.A.C. 11:5.6.1 (n) for the advertisement of listings exclusively for sale by another broker. Any such consent must be obtained in writing from the listing broker.

The data relating to real estate for sale on this web-site comes in part from the Internet Listing Display database of the CENTRAL JERSEY MULTIPLE LISTING SYSTEM. Real estate listings held by brokerage firms other than Xome are marked with the ILD logo. The CENTRAL JERSEY MULTIPLE LISTING SYSTEM does not warrant the accuracy, quality, reliability, suitability, completeness, usefulness or effectiveness of any information provided. The information being provided is for consumers' personal, non-commercial use and may not be used for any purpose other than to identify properties the consumer may be interested in purchasing or renting. Copyright 2024, CENTRAL JERSEY MULTIPLE LISTING SYSTEM. All Rights reserved. The CENTRAL JERSEY MULTIPLE LISTING SYSTEM retains all rights, title and interest in and to its trademarks, service marks and copyrighted material.
© BRIGHT, All Rights Reserved - The data relating to real estate for sale on this website appears in part through the BRIGHT Internet Data Exchange program, a voluntary cooperative exchange of property listing data between licensed real estate brokerage firms in which Xome Inc. participates, and is provided by BRIGHT through a licensing agreement. Some real estate firms do not participate in IDX and their listings do not appear on this website. Some properties listed with participating firms do not appear on this website at the request of the seller. The information provided by this website is for the personal, non-commercial use of consumers and may not be used for any purpose other than to identify prospective properties consumers may be interested in purchasing. Some properties which appear for sale on this website may no longer be available because they are under contract, have Closed or are no longer being offered for sale. Home sale information is not to be construed as an appraisal and may not be used as such for any purpose. BRIGHT MLS is a provider of home sale information and has compiled content from various sources. Some properties represented may not have actually sold due to reporting errors.
Flemington Real Estate
The median home value in Flemington, NJ is $515,400. This is higher than the county median home value of $509,300. The national median home value is $338,100. The average price of homes sold in Flemington, NJ is $515,400. Approximately 29.35% of Flemington homes are owned, compared to 63.91% rented, while 6.74% are vacant. Flemington real estate listings include condos, townhomes, and single family homes for sale. Commercial properties are also available. If you see a property you’re interested in, contact a Flemington real estate agent to arrange a tour today!
Flemington, New Jersey 08822 has a population of 4,819. Flemington 08822 is more family-centric than the surrounding county with 39.31% of the households containing married families with children. The county average for households married with children is 33.01%.
The median household income in Flemington, New Jersey 08822 is $78,566. The median household income for the surrounding county is $123,373 compared to the national median of $69,021. The median age of people living in Flemington 08822 is 32.6 years.
Flemington Weather
The average high temperature in July is 85.3 degrees, with an average low temperature in January of 19.4 degrees. The average rainfall is approximately 49 inches per year, with 25 inches of snow per year.

