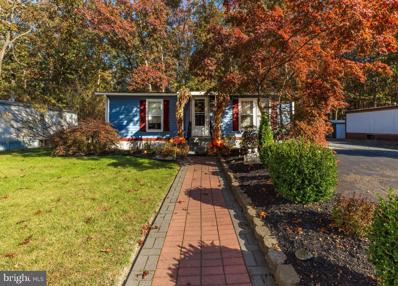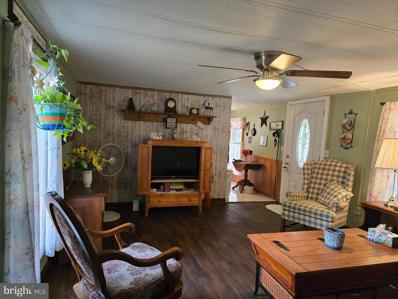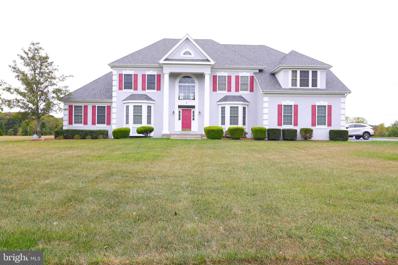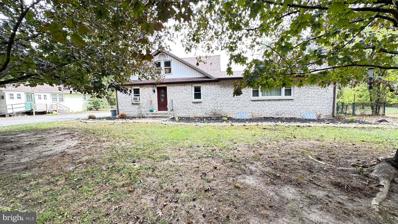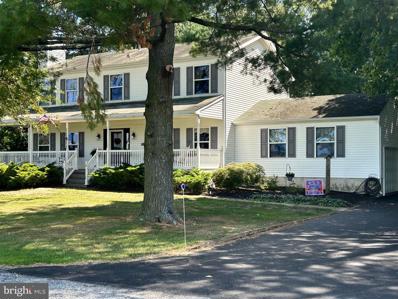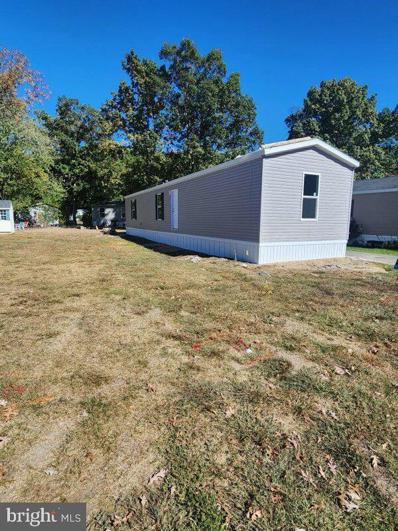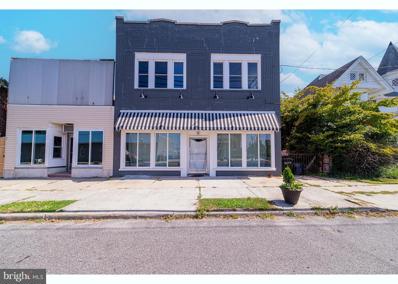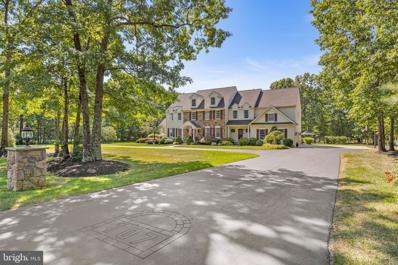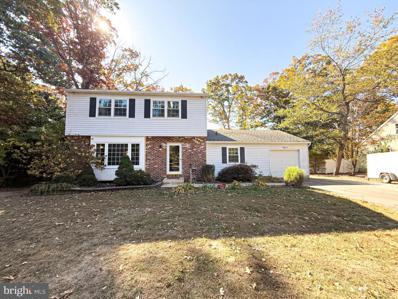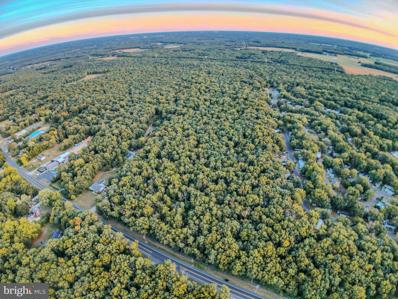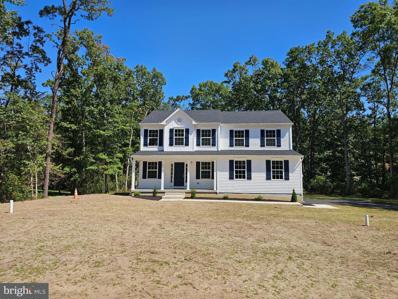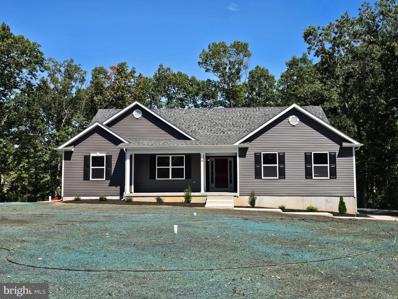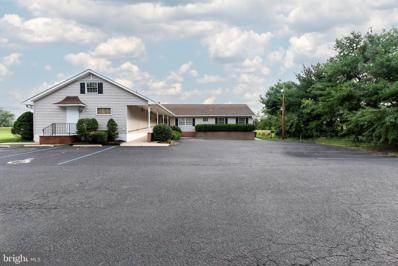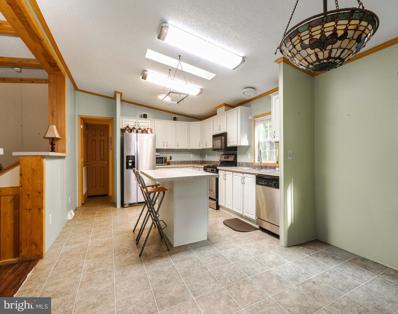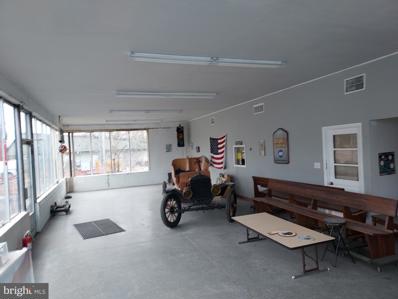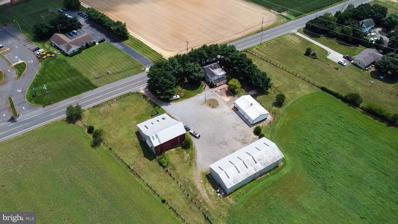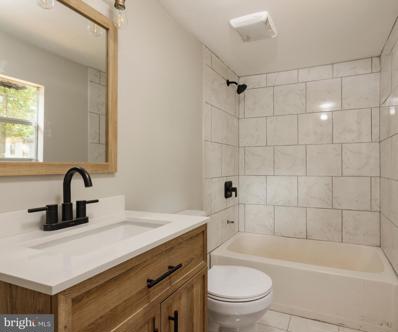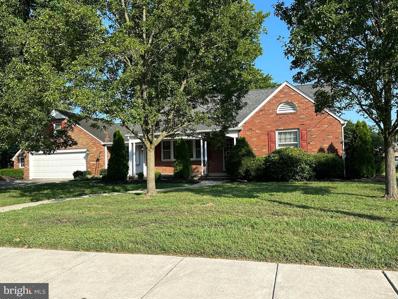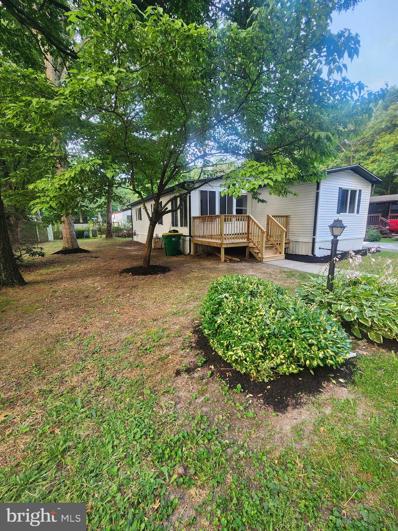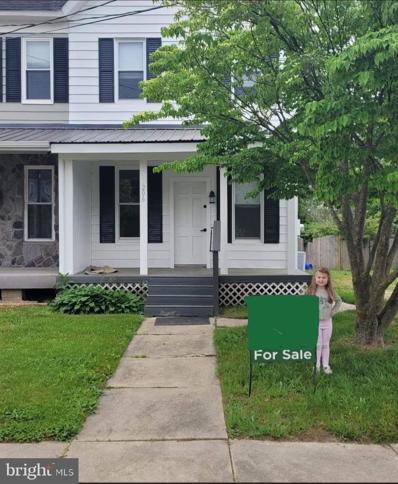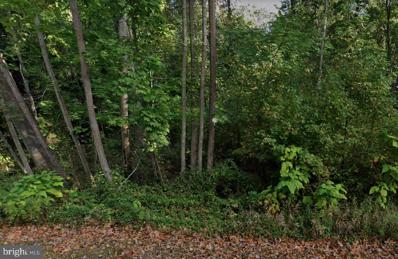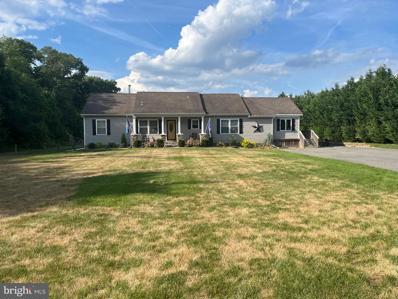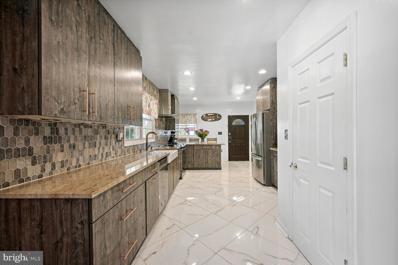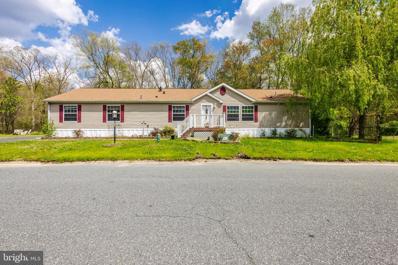Elmer NJ Homes for Rent
- Type:
- Other
- Sq.Ft.:
- n/a
- Status:
- Active
- Beds:
- 2
- Year built:
- 1974
- Baths:
- 1.00
- MLS#:
- NJSA2012372
- Subdivision:
- Harding Woods
ADDITIONAL INFORMATION
Welcome home! If you are looking for a low-maintenance home with lots of privacy, this is it. This home backs up to the woods (so you don't have anyone behind you) and offers a cozy space to relax. You will find a large covered deck and a large area perfect for those chilly nights to hang around the fire and entertain guests. There is also a shed for extra storage and an extra long driveway to accommodate your visitors. Best of all you can move right it! This home has neutral paint, newer laminate flooring, and an updated bathroom. The kitchen has an open floor plan with your dining area and double doors that lead to the deck. You can enjoy leaves falling while watching tv. The deck includes 2 side awnings for shade as well. The lot rent is $756/mnth, including water, sewer, trash pickup, and a community pool. You must be park-approved before purchasing this home. If you need financing options please reach out to the listing agent.
- Type:
- Manufactured Home
- Sq.Ft.:
- 910
- Status:
- Active
- Beds:
- 2
- Lot size:
- 0.02 Acres
- Year built:
- 1978
- Baths:
- 1.00
- MLS#:
- NJSA2012360
- Subdivision:
- Harding Woods
ADDITIONAL INFORMATION
13 Birchwood Dr is a single-story, cozy, well-maintained home situated in the serene community of Harding Woods. The surroundings show a peaceful neighborhood with a few trees. There is a community pool and recreation center. This home features 2 Bedrooms, 1 Bath and an eat in kitchen. Well-maintained with updated flooring, eat in kitchen, bathroom and fresh paint this home is Move-in ready . As you step inside you'll find a cozy living room for entertaining or quiet time alone. Down the hallway there are 2 bedrooms and a laundry area. New HVAC system (3 years old, still under warranty) and 5-year-old water heater. Shed has electric and is included in this sale. Being sold as-is. Buyer responsible for CO & repairs." Priced to sell quickly. Buyer must apply to the park and be approved before submitting an offer. Occupants over 18 years old must submit an application which costs $50.00 per person non refundable. Application process includes ID, credit, income, background and any pet's approval. Please contact the listing agent for additional information.
- Type:
- Single Family
- Sq.Ft.:
- 5,299
- Status:
- Active
- Beds:
- 4
- Lot size:
- 2.3 Acres
- Year built:
- 2007
- Baths:
- 4.00
- MLS#:
- NJSA2012348
- Subdivision:
- Edgewood Estates
ADDITIONAL INFORMATION
Prestige Home in Premier Location. Check out this stately residence located in the prominent Edgewood Estates in scenic, rural Pittsgrove Township. This impressive home radiates elegance and modern sophistication at its best. The property spans a spacious 2.5 +/- acre lot, showcasing one of the region's most impressive interiors and breathtaking outdoor retreats. When you walk in a grand two-story foyer welcomes you with gleaming hardwood floors, complemented by a stunning staircase. The elegant dining room is adorned with well-crafted chair rails and crown molding, creating the perfect ambiance for elaborate entertaining. Enjoy evenings relaxing in the sunroom and/or living room, both have their own fireplace for an added atmosphere of relaxation at it's finest. The modern gourmet kitchen is a chef's delight, featuring a palatial center island, abundant pantry, ample cabinetry and counter space, beautiful appliances, and a generous breakfast nook. Unwind in the inviting family room, accentuated by soaring ceilings, a rear staircase, and a charming fireplace. The second floor shows off an open overlook to the foyer and family room, leading to a luxurious master suite complete with multiple walk-in closets, an expansive sitting area, and a sumptuous spa-like bathroom, equipped with a soaking tub, double sinks, and an upgraded shower. This private sanctuary provides the ultimate retreat for relaxation and rejuvenation after a long day at work. Three additional generously-sized bedrooms, each with private bathrooms and sizable closets, complete the upper level. The huge basement offers boundless potential for your family to enjoy. The enchanting backyard is an entertainer's dream, so many options for making memories at your fingertips. Additional attributes of this exquisite home include a sprinkler system, intricate architectural detailing, stunning landscaping, solar panels (2016 - leased - to save you money on electric), new roof (2024), new garage door system (2023), new interior paint (2023), tankless water heater (2024) and much more! Home offers a 3 car garage as well as a shed in the back yard for storage. Conveniently located near a variety of dining and shopping options, as well as easy access to Routes 55, 47, and 40, this home provides a seamless commute to Philadelphia and Shore destinations. The prestigious Running Deer Golf Club is just across the street, enhancing the community's allure. Don't miss the opportunity to own this magnificent and enjoy your success.
$290,000
38 Martin Avenue Elmer, NJ 08318
- Type:
- Single Family
- Sq.Ft.:
- 1,280
- Status:
- Active
- Beds:
- 4
- Lot size:
- 1 Acres
- Year built:
- 1945
- Baths:
- 2.00
- MLS#:
- NJSA2012264
- Subdivision:
- None Available
ADDITIONAL INFORMATION
Escape to the Countryside in Lovely Pittsgrove Township! Discover this charming one-level, 4-bedroom, 2-bath home, offering peaceful country living while still being conveniently located just a short drive to Elmer, Atlantic City, Philadelphia, and the beautiful NJ shore. Embrace the tranquility of nature right at your doorstep, with the added bonus of a 40x60 outbuilding featuring Phase 3 electricâperfect for hobbyists, tinkerers, or anyone in need of extra space to create, build, or store their treasures. This home is packed with features that blend comfort and functionality: Two Fireplaces on the Main Level: Cozy up by one of the two fireplaces, creating a warm and inviting atmosphere throughout the main living spaces. Additional Fireplace in the Basement: Perfect for adding extra charm to your future basement plans or simply staying warm during colder months. Newer Windows: For added energy efficiency and natural light throughout the home. Newer Roof and Heater: Recently installed, providing peace of mind and ensuring the home stays warm and protected from the elements. Unfinished Partial Basement: Offering plenty of storage space or the potential for future expansion. This property is offered as-is and comes with a passing well certification from the seller, ensuring you can move in without worry. Whether you're seeking a quiet escape from the hustle and bustle or a place to create your dream workshop, this home offers a unique opportunity to enjoy the best of both worldsâcountryside serenity with proximity to city amenities. Donât miss out on this rare chance to make this charming property your own!
- Type:
- Single Family
- Sq.Ft.:
- 2,200
- Status:
- Active
- Beds:
- 4
- Lot size:
- 1.2 Acres
- Year built:
- 1994
- Baths:
- 3.00
- MLS#:
- NJSA2012252
- Subdivision:
- None Available
ADDITIONAL INFORMATION
Peace and Tranquility on this amazing Acre + Location - Wonderful Home with beautiful back yard set up for outside entertaining - Large double decking with Pergolas, fishpond with waterfall!!! Inside of home is very lovely, comfortable and pride of ownership is outstanding. Home is equipped with Wi-Fi home was equipped with WiFi and is an added bonus in this area; if you need to work from home, this home is perfect for you. Beautiful Daretown, Enticing Country Colonial full front porch with a swing and room for furniture. Indoors is unbelievable, wood floors, wall to wall carpeting, ceramic tile and laminate. Tilt-out windows, ceiling fans, whole house fan and many more unique features. Quaint Eat-in-kitchen Leads to exterior dual Pergola covered decks. Lovely Formal Dining Room provides for family dinners, family room is adjacent to powder laundry room and attached garage. Formal living room with gas fireplace, Upstairs is Main Bedroom and has been recently updated, provides a full bath, jetted tub, walk-in shower and walk in closet. 3 more bedrooms and another full bath on this floor. You will find Crown Molding and other unique details throughout the home. The home is in Good Condition and is being offered "As Is".
$125,000
18 Birchwood Dr Pittsgrove, NJ 08318
- Type:
- Manufactured Home
- Sq.Ft.:
- 924
- Status:
- Active
- Beds:
- 3
- Baths:
- 2.00
- MLS#:
- NJSA2012160
- Subdivision:
- Harding Woods
ADDITIONAL INFORMATION
Welcome to your dream home! This brand new 3-bedroom, 2-bathroom mobile home offers a perfect blend of comfort, style, and modern living. With an open-concept design and ample living space, it's ideal for families or anyone looking for a cozy retreat.Living Area: A generous open living space that welcomes you with abundant natural light, featuring high ceilings and beautiful flooring that flows seamlessly throughout.Kitchen: A modern kitchen equipped with brand new stainless steel appliances, including a refrigerator, dishwasher, and range. The spacious counter top provides plenty of workspace, complemented by a large island thatâs perfect for casual dining or entertaining family and friends.Central heating and cooling system for year-round comfort. Laundry area with hookups for washer and dryer.This new mobile home combines the best of modern amenities with a cozy and inviting atmosphere, making it the perfect place to call home. Whether youâre entertaining guests or enjoying a quiet evening in, youâll love every moment spent in this beautifully designed space. Come take a tour today and envision your future in this stunning home! Mobile home financing is available and monthly lot rent is $780/month(water,sewer,trash,recycling, common area maintenance snow removal in main roads).
$500,000
17 S Main Street Elmer, NJ 08318
- Type:
- General Commercial
- Sq.Ft.:
- 4,000
- Status:
- Active
- Beds:
- n/a
- Lot size:
- 0.21 Acres
- Year built:
- 1900
- Baths:
- MLS#:
- NJSA2012298
ADDITIONAL INFORMATION
**Historic Versatility Meets Modern Opportunity: 17 South Main Street, Elmer, NJ** Discover a unique blend of history and potential in this remarkable 4,000 square foot property, originally built in the 1900's. With its well-preserved charm and prime location, this property offers a multitude of possibilities for both commercial and residential use. **Expansive Commercial Space** The ground floor features a spacious completely open floor commercial area that could host a variety of businesses, such as a daycare facility, garden center, hair salon, spa, health club, medical office, and general retail. This solid built building is located in the general business district area, where the possibilities are endless. The propertyâs adaptable layout and excellent condition make it an ideal setting for your next business venture to customize to your business needs. Situated on South Main Street, it enjoys excellent visibility and steady foot traffic, making it a prime location for any enterprise. This property also features a vast back yard. **Cozy Residential Apartment** Above the commercial space is a comfortable 1,000+ square foot apartment. This 2-bedroom, 1-bathroom unit provides a perfect living space for an owner-occupant or serves as a potential rental income source. The apartment combines the charm of historic architecture with the comfort of modern living, offering a peaceful retreat from the bustling commercial space below. **Boundless Potential** Whether youâre looking to start a new business, grow an existing one, or invest in a property that offers both commercial and residential income opportunities, 17 South Main Street is the ideal choice. The propertyâs excellent condition and historical significance make it a standout option in Elmerâs vibrant community. **Key Features of 17 South Main Street:** - **Adaptable Commercial Space:** Suitable for various business types. - **Prime Main Street Location:** High visibility with consistent local traffic. - **Historic Appeal:** Built in 1900 and meticulously maintained. - **Residential Opportunity:** Spacious 2- Bedroom Apartment
$1,100,000
107 Running Deer Trail Elmer, NJ 08318
- Type:
- Single Family
- Sq.Ft.:
- 4,382
- Status:
- Active
- Beds:
- 4
- Lot size:
- 2.01 Acres
- Year built:
- 2004
- Baths:
- 4.00
- MLS#:
- NJSA2012198
- Subdivision:
- Running Deer
ADDITIONAL INFORMATION
Introducing 107 Running Deer Trail, a remarkable Colonial-style estate nestled on 2 acres and positioned on the prestigious 17th hole of Running Deer Golf Club. With 4,382 square feet of elegantly designed living space, this custom-built home offers a luxurious blend of traditional charm and modern convenience. From the moment you arrive, the propertyâs stunning curb appeal captures attention with a sweeping driveway, graceful slate steps, and meticulously landscaped grounds. The grand foyer, featuring a winding oak staircase, ushers you into an interior where every detail has been thoughtfully considered. The formal dining room with its vaulted ceiling and the formal living room that opens to a sunlit solarium with ceramic tile flooring and a private office provide both elegance and functionality. The heart of the home is the chefâs kitchen, boasting a center island with a sink, premium Viking, Sub-Zero, and Wolf appliances, a double oven, a wet bar, and a wine/beer refrigerator, all complemented by a stylish tumbled slate tile backsplash. This space flows seamlessly into the great room, which features vaulted ceilings, recessed lighting, a cozy fireplace, and French doors leading to the backyard oasis. The master suite on the second level is a true retreat, featuring vaulted ceilings, a sitting area, two spacious custom walk-in closets, and an attached gym. The spa-like master bathroom includes a jacuzzi tub, a ceramic tile walk-in shower, and an oversized vanity. The second and third bedrooms share a Jack and Jill bathroom, while the fourth bedroom is an En-suite with a walk-in closet and private bathroom. Step outside to your private backyard paradise, complete with an EP Henry paver patio, an outdoor kitchen, a heated in-ground gunite swimming pool with an attached spa/hot tub, and a fenced yard, all overlooking the serene 17th hole of the golf course. Additional features include a whole house generator, Anderson 400 series windows, a dual zone Unico HVAC system, and a full property irrigation/sprinkler system. Proudly custom-built by the homeowner, this exquisite residence offers exceptional quality and a luxurious lifestyle with unparalleled privacy. Located within walking distance of the exclusive Running Deer Golf Club and with easy access to Route 55 for convenient commutes to Philadelphia or the NJ Shore point.Experience the pinnacle of refined living in this exceptional home. Call today to schedule your Private Tour.
$360,000
27 Christian Pittsgrove, NJ 08318
- Type:
- Single Family
- Sq.Ft.:
- 1,704
- Status:
- Active
- Beds:
- 4
- Lot size:
- 0.46 Acres
- Year built:
- 1980
- Baths:
- 3.00
- MLS#:
- NJSA2012184
- Subdivision:
- Hollywoods
ADDITIONAL INFORMATION
Welcome to Your Dream Home in Pittsgrove! Nestled in the sought-after Hollywoods neighborhood, this stunning property boasts 4 spacious bedrooms and 2.5 baths, perfectly situated on a generous lot just under half an acre. Enjoy privacy in your well-shaded backyard, bordered by a beautiful tree line on both sides, with an open and clear view of the neighboring farmer's field behind you. One of the standout features of this home is the incredible backyard view. Enjoy breathtaking vistas of farmland from your back patio, creating a serene and picturesque setting perfect for entertaining guests or simply unwinding after a long day. Step inside this faithfully maintained home and put your mind at ease as you discover a spacious living room complete with a built-in home theater, perfect for movie nights with family or guests. The modern kitchen features brand new stainless steel appliances accented by beautiful granite countertops and dramatic black cabinetry. Flowing seamlessly from the kitchen into a cozy family room, you will find a stunning brick fireplace, creating a warm and inviting atmosphere, begging you to sit down and get cozy on cold winter nights. Upstairs, youâll find three generously sized bedrooms, a full bath, and a luxurious primary suite. In your primary suite, you will find a shower and functional-sized vanity. The home also includes a full basement currently used as a flex space and a spacious 2-car garage, providing ample storage and convenience. For those who work from home, the property includes a fully equipped detached outbuilding. This versatile space is perfect for a home office, studio, or workshop, offering a quiet and productive environment separate from the main house. The property also features a comprehensive solar setup. The ground array has a current monthly payment of $252.26, with a produced income of $156.75. The roof array will be paid off at closing, ensuring no electric bill as the home is completely powered by solar that pays for itself! ZERO Money Down!! This is a USDA-approved area. 100% Financing available. Donât miss out on this freshly updated home! Located in a vibrant community with parks and shopping, this home offers the perfect blend of comfort and convenience in a charming rural setting. SELLER IS MOTIVATED! Donât miss out on this incredible opportunity!
- Type:
- Land
- Sq.Ft.:
- n/a
- Status:
- Active
- Beds:
- n/a
- Lot size:
- 47.3 Acres
- Baths:
- MLS#:
- NJSA2012176
ADDITIONAL INFORMATION
Approximately 48 acres of wooded, raw land for possible development opportunity! Front acreage located along Harding Highway are zoned Planned Highway Business commercial and the rear acreage are zoned Rural Residential. The residential zoning requires about 3 acres per single family detached dwelling, located near another subdivision. All due diligence and land use approvals are the responsibility of the buyer.
$549,900
12 Whitetail Drive Elmer, NJ 08318
- Type:
- Single Family
- Sq.Ft.:
- 2,060
- Status:
- Active
- Beds:
- 4
- Lot size:
- 1.04 Acres
- Year built:
- 2024
- Baths:
- 3.00
- MLS#:
- NJSA2012152
- Subdivision:
- Whitetail Commons
ADDITIONAL INFORMATION
2024 Brand New and Ready for Move-In! Welcome to our open Cooper model at 12 Whitetail Drive, Elmer, NJ; a brand new 4 Bed / 2.5 Bath property resting on an acre lot and residing in the desirable Whitetail Commons neighborhood. 1-2-10 Year New Construction Warranties included! Entering through the Covered Front Porch, you will take notice of the Open Floor Plan as soon as you walk into the foyer with the greeting of the spacious Family Room, flowing in to the massive Kitchen with Granite Countertops, Center Island, Recessed Lighting, Large Pantry and 36" Soft Close Cabinets with Crown Molding. In addition, you will also find the drop zone room when you enter from the interior garage door and a Half-Bath on the first floor. On the second floor there are 4 very spacious Bedrooms with 2 Full Bathrooms. This includes the Primary Bedroom with a Walk-In Closet and Attached Bathroom Suite w/ a Double Vanity - as well as the laundry area in the second-floor hallway. The 900+/- sqft Full Basement is a blank canvas ready for your finishing touches or for storage, and also houses the utilities - including an efficient Tankless Hot Water Heater. The home is also equipped with an energy efficient HVAC system, including Central A/C and Forced Air heat. Entertain guests in the large backyard of this spacious lot - sure to create great memories for years to come. Property also features a 2-Car Garage. Located a short drive from major travel routes including Rt.55, 40, 47 and 322. Tax Assessment is for land only.
$599,900
6 Whitetail Drive Elmer, NJ 08318
- Type:
- Single Family
- Sq.Ft.:
- 1,948
- Status:
- Active
- Beds:
- 3
- Lot size:
- 1 Acres
- Year built:
- 2024
- Baths:
- 2.00
- MLS#:
- NJSA2012146
- Subdivision:
- Whitetail Commons
ADDITIONAL INFORMATION
2024 New Construction Rancher ready to move-in! Welcome to our stunning Valentina model at 6 Whitetail Drive in Upper Pittsgrove, NJ; a brand new 3 Bed / 2 Bath Rancher resting on an 1 acre lot and residing in the desirable Whitetail Commons neighborhood. New Construction Warranties included! The Cathedral Ceilings of the Great Room will take your breath away as you walk in the foyer through the extended, Covered Front Porch. This open concept rancher has it all! The Great Room flows right into the Kitchen with Quartz Countertops, large Center Island, Walk-In Pantry, Recessed Lighting and 36â Soft Close Cabinets and Crown Molding. Extended off the kitchen is the airy Morning Room, offering plenty of natural light and space for dining or relaxing. Back through the Great Room to the other side of the home, you will find there are 3 spacious bedrooms with 2 full bathrooms including the Primary Bedroom with Cathedral Ceilings, Walk-In Closet and Attached Bathroom Suite. The massive 1,900+ sqft unfinished Basement is a blank canvas ready for your finishing touches or for storage, and also houses the utilities - including an efficient Tankless Hot Water Heater. Entertain guests in the large backyard of this 1 Acre Lot - sure to create great memories for years to come. Property also features a 2-Car Side Entry Garage. Taxes are on land only. This gorgeous home is a 5-minute drive from Route 55 and a short distance from major travel routes including Routes 40 and 322.
$649,000
798 Centerton Road Elmer, NJ 08318
- Type:
- Office
- Sq.Ft.:
- 2,640
- Status:
- Active
- Beds:
- n/a
- Lot size:
- 1.5 Acres
- Year built:
- 1988
- Baths:
- MLS#:
- NJSA2012090
ADDITIONAL INFORMATION
Exceptional Medical or Professional Office Space Unlock a prime opportunity to own a well-maintained office building in the heart of Pittsgrove Township on 1.5 acres. Ideal for either a medical practice or a professional business, this property seamlessly combines functionality with a welcoming atmosphere, perfect for delivering top-notch care to your patients and/or clients. Benefit from modern amenities and recent enhancements throughout the facility. The large, inviting reception and waiting room are designed for comfort and efficiency, making a strong impression on clients and patients. Several well-appointed exam rooms are available, suitable for various medical specialties or professional uses, alongside flexible private and semi-private offices for consultations, administrative work, or other business needs. The property also features a convenient break room for staff to unwind and recharge, and a full basement providing extensive storage solutions and potential for additional use. Located off the road for a tranquil yet visible setting, this property offers ample parking, ensuring easy access for both clients and staff. This property is currently tenant occupied for approximately 3 more years which draws a great income opportunity for the savvy investor. Great opportunity to own a property that blends convenience, comfort, and professionalism.
- Type:
- Land
- Sq.Ft.:
- n/a
- Status:
- Active
- Beds:
- n/a
- Lot size:
- 6.5 Acres
- Baths:
- MLS#:
- NJSA2012102
ADDITIONAL INFORMATION
Vacant 6.5AC
$150,000
34 Schalick Dr Pittsgrove, NJ 08318
- Type:
- Manufactured Home
- Sq.Ft.:
- 9,999
- Status:
- Active
- Beds:
- 3
- Year built:
- 2005
- Baths:
- 2.00
- MLS#:
- NJSA2011840
- Subdivision:
- Harding Woods
ADDITIONAL INFORMATION
*SELLER WILL ISSUE A CREDIT FOR PAINTING WITH ACCEPTED OFFER* Here's a rare opportunity.....34 Schalick Dr. This extra large double-wide home offers 3 bedrooms and 2 full bathrooms. The formal living room features a gas fireplace and is open to the kitchen. The huge kitchen has plenty of cabinets plus an island for extra storage and seating with a breakfast area that can easily fit a 4-6 seater table. There is also a formal dining room perfect for hosting those large family dinners. Off the kitchen is the laundry room that houses your utilities and outside access. The master suite features a large closet and its own bathroom. In the bathroom, there is a double vanity (his & her sinks), a nice soaking tub, and a stall shower. There are 2 other ample-sized bedrooms and a second full bathroom in the hallway. Outside you will find an oversized shed (included) and privacy (backs up to the woods) yet close to the community pool to enjoy the last of these summer days. This home is located off of Rt. 40 and close to Rt. 55.
$775,000
410 Route 40 Elmer, NJ 08318
- Type:
- Other
- Sq.Ft.:
- 83,200
- Status:
- Active
- Beds:
- n/a
- Lot size:
- 1.91 Acres
- Year built:
- 1960
- Baths:
- MLS#:
- NJSA2012000
ADDITIONAL INFORMATION
Well-established successful turn-key auto repair shop located on a busy highway with lots of exposure. The property offers 2 separate buildings. Building one offers a 4 by shop with 3 lifts, a parts room, a customer lounge area, restroom, and an upstairs efficiency or man cave with bathroom. Building 2 is a 5,000 sq. ft. building with 3 lifts, alignment machine, large parts room, 2 offices, and a drive-in showroom. The property was deeded together, but can be divided. All lifts, compressors, tire balancers, tire machines, alignment machines, and inspection machines are included in the sale.
- Type:
- Single Family
- Sq.Ft.:
- 2,124
- Status:
- Active
- Beds:
- 4
- Lot size:
- 6.05 Acres
- Year built:
- 1885
- Baths:
- 2.00
- MLS#:
- NJSA2011576
- Subdivision:
- None Available
ADDITIONAL INFORMATION
Former dairy farm, 4 bedroom 2 bath historic home, sits upon 6.05 acres in Pittsgrove Twp New Jersey. Although this home was built in 1885, it has been meticulously maintained. The septic was replaced in 2013 and it just passed inspection. It also comes with a passing water cert with a brand new whole home treatment system just installed. Enjoy the perfect set up for peace and privacy with 3 huge outbuildings which includes: A 2 story 60 x 60 hay barn, a 30 x 50 open bay farm shed and a 96 x 40 3 Bay Morton pole barn. All of the Barns/Buildings have electric. Newer Brazilian hard wood floors in the dinning room and living room. New vinyl plank flooring in the kitchen, new large bay window overlooking the farm across the street. Most windows were updated within the last 5 years. The Pella backdoor, refrigerator and stove are also brand new. Partial basement ( with outdoor entrance). Farm tax assessed, beautiful sunsets in a prime location, this could be the one. 5.05 Acres is currently leased out which can be transferred to the new buyer, if they chose to continue the lease. Seller to obtain well and septic cert for the buyer. Buyer to obtain the CCO.
- Type:
- Manufactured Home
- Sq.Ft.:
- 585
- Status:
- Active
- Beds:
- 2
- Year built:
- 1977
- Baths:
- 1.00
- MLS#:
- NJSA2011592
- Subdivision:
- Harding Woods
ADDITIONAL INFORMATION
What if I told you that you can buy this home with as little as $3,600 down and a mortgage payment of approx. $650/month? Ask me how today. Welcome to 25 Hazelwood Dr. This home has been remodeled with new vinyl siding, new windows, and new flooring. The kitchen features new white cabinets, laminate countertops, and stainless steel appliances. The bathroom has ceramic tile flooring and shower, and a beautiful vanity. There are 2 bedrooms making this the perfect home for someone who is looking for their first home or someone looking to downsize. Plus there is a refreshed screen-in porch where you can set up your patio furniture and enjoy those nice sunny days or use the community pool to keep cool during the hot summer days. The lot rent is $756/month which includes your water, sewer, trash pickup, street snow removal, and pool access.
$310,000
303 State Street Elmer, NJ 08318
- Type:
- Single Family
- Sq.Ft.:
- 2,262
- Status:
- Active
- Beds:
- 3
- Lot size:
- 0.39 Acres
- Year built:
- 1953
- Baths:
- 2.00
- MLS#:
- NJSA2011654
- Subdivision:
- None Available
ADDITIONAL INFORMATION
Custom-built, one-owner brick home with numerous quality features. The house consists of three bedrooms and two bathrooms. It includes a main level office and laundry, as well as an oversized living room with custom built-ins. Additionally, the main floor comprises two bedrooms and one bathroom, while the second floor includes a bedroom, bathroom, and office. The house also features an attached two-car oversized garage with a garage door opener, as well as a full basement. The first floor is equipped with central air. This property is located in a great neighborhood.
$99,000
3 Donald Pl Pittsgrove, NJ 08318
- Type:
- Other
- Sq.Ft.:
- 1,100
- Status:
- Active
- Beds:
- 2
- Year built:
- 1966
- Baths:
- 2.00
- MLS#:
- NJSA2011510
- Subdivision:
- None Available
ADDITIONAL INFORMATION
$229,000
206 Broad Street Elmer, NJ 08318
- Type:
- Twin Home
- Sq.Ft.:
- 1,620
- Status:
- Active
- Beds:
- 3
- Lot size:
- 0.12 Acres
- Year built:
- 1900
- Baths:
- 1.00
- MLS#:
- NJSA2011116
- Subdivision:
- None Available
ADDITIONAL INFORMATION
Back on the Market! Home has been inspected. Many repairs made from prior home inspection. Seller is in possession of current wood boring insect cert. This house was recently updated. Exterior just painted. New flooring & fresh interior paint throughout. Updated bathroom. HVAC was gone over and electric certified. New outlets, cover plates and light fixtures. New insulation in 3rd floor walls/roof. New front porch. New asphalt roof in the back and metal roof in the front. New kitchen appliances. This property also features a full fenced in back yard spacious rear deck and a large shed.
- Type:
- Land
- Sq.Ft.:
- n/a
- Status:
- Active
- Beds:
- n/a
- Lot size:
- 3.05 Acres
- Baths:
- MLS#:
- NJSA2011150
ADDITIONAL INFORMATION
This spacious 3+/- acre lot in Pittsgrove offers a unique opportunity. It is conveniently located less than an hour away from Philadelphia and the shore. For zoning information please check with the township and the Salem County Health Department for septic information.
$590,000
368 Almond Road Pittsgrove, NJ 08318
- Type:
- Single Family
- Sq.Ft.:
- 2,433
- Status:
- Active
- Beds:
- 4
- Lot size:
- 1.27 Acres
- Year built:
- 2005
- Baths:
- 3.00
- MLS#:
- NJSA2011152
- Subdivision:
- None Available
ADDITIONAL INFORMATION
Discover your dream home in the highly sought-after Pittsgrove area! This stunning 4-bedroom, 2.5-bath residence is nestled on over an acre of beautifully landscaped land. Step inside to find a spacious and inviting layout, complete with a finished basement perfect for extra living space or entertainment. The home boasts many exceptional features, including a sprinkler system to keep your lawn lush and green, a bright and airy sunroom for year-round enjoyment, and a sparkling pool paired with a large deck, ideal for summer gatherings. With natural gas central air, you'll stay comfortable year-round. Conveniently located near Route 55 and shopping centers, this home offers both tranquility and accessibility. Don't miss this rare opportunity to own a piece of paradise! MORE PHOTOS TO COME!!
$850,000
415 Almond Road Elmer, NJ 08318
- Type:
- Single Family
- Sq.Ft.:
- 3,420
- Status:
- Active
- Beds:
- 3
- Lot size:
- 6.92 Acres
- Year built:
- 1920
- Baths:
- 4.00
- MLS#:
- NJSA2010812
- Subdivision:
- None Available
ADDITIONAL INFORMATION
Welcome to your one of a kind dream property, situated on 7 acres, of which, 3-4 acres are beautifully manicured. The main home has been completely transformed & renovated to include a private home office. Relax in the 2nd living room on the main level, which can easily be used as an accessible in-law living space, with its own bathroom that allows easy access. On the second floor, the primary suite features a spa-like bathroom, large walk-in closet & an opulent sitting room. Also, you have two generously sized bedrooms & a spacious loft. A fully finished basement with a media center, bar & lounge area, laundry & tons of storage. The private outdoor living space boasts of an expansive patio, complete kitchen with electricity & a sink. Three additional buildings complete this unique property, currently being used as (1) luxury personal gym & a separate workshop (2) luxurious spa/entertainment center, including a hot tub, sauna & steam room. (3) storage for heavy duty machinery, farming, landscaping & hardscaping equipment. Buildings can be repurposed as necessary. Access to Route 55, makes this location a breeze to commute to Philadelphia or the shore points. Donât miss the opportunity to make this beautiful & spacious property your home. Make your appointments today!
- Type:
- Manufactured Home
- Sq.Ft.:
- 2,400
- Status:
- Active
- Beds:
- 4
- Year built:
- 2006
- Baths:
- 3.00
- MLS#:
- NJSA2010792
- Subdivision:
- Harding Woods
ADDITIONAL INFORMATION
Seller is Motivated!! Welcome to 92 Hazelwood Drive, your spacious retreat in the heart of Harding Woods! This expansive 4-bedroom, 3-bathroom home offers an abundance of room for comfortable living, nestled within the serene backdrop of nature where every corner exudes a sense of space and tranquility. The entryway leads you into a modern living room with large windows and access to the primary suite. Retreat to the large primary suite, featuring a sitting area, space for dressers and not one, but two walk-in closets for your wardrobe essentials. The ensuite primary bath is a spa-like oasis, complete with a corner soaking tub, tiled shower, and dual sinks, offering a perfect blend of comfort and functionality. The dining room seamlessly flows from the living room into the kitchen, creating an ideal setting for gatherings and everyday meals. Step from the dining room into the 4-seasons room through the French doors, where expansive windows offer serene views of nature and a gas fireplace will keep you warm in the winter. With two access points to the backyard, this room provides a seamless connection to the outdoors. Adjacent to the dining room, the kitchen awaits with a full suite of stainless steel appliances, featuring a fridge, electric stove, microwave, and dishwasher. Complemented by a double sink, expansive center island, pantry closet, and abundant cabinetry, this kitchen offers ample storage and workspace for all your culinary pursuits. The family room includes a cozy corner wood burning fireplace, providing a warm ambiance for relaxed evenings nestled up on the couch. Conveniently tucked away off the family room, a hallway with a large storage closet for linens leads to Bedrooms 2 and 3, each offering their own sanctuary, sharing a full bathroom with private access. On the other side of the family room, a second hallway features easy access to Bedroom 4, providing privacy and versatility. A third full bathroom and a convenient doorway leads directly to the laundry room, ensuring seamless functionality for daily living. Practicality meets convenience in the laundry room, equipped with a washer, dryer, and ample storage space for laundry essentials. A side entry/exit adds functionality, while the instant hot water heater ensures efficiency. Outside, the backyard invites you to indulge in outdoor activities and gatherings, with room for the grill and a storage shed for all your outdoor things. Roof replaced in 2020. Experience the epitome of comfort and tranquility in this sprawling manufactured home in Harding Woods. Schedule your tour today and make this haven yours!
© BRIGHT, All Rights Reserved - The data relating to real estate for sale on this website appears in part through the BRIGHT Internet Data Exchange program, a voluntary cooperative exchange of property listing data between licensed real estate brokerage firms in which Xome Inc. participates, and is provided by BRIGHT through a licensing agreement. Some real estate firms do not participate in IDX and their listings do not appear on this website. Some properties listed with participating firms do not appear on this website at the request of the seller. The information provided by this website is for the personal, non-commercial use of consumers and may not be used for any purpose other than to identify prospective properties consumers may be interested in purchasing. Some properties which appear for sale on this website may no longer be available because they are under contract, have Closed or are no longer being offered for sale. Home sale information is not to be construed as an appraisal and may not be used as such for any purpose. BRIGHT MLS is a provider of home sale information and has compiled content from various sources. Some properties represented may not have actually sold due to reporting errors.
Elmer Real Estate
The median home value in Elmer, NJ is $273,200. This is higher than the county median home value of $236,500. The national median home value is $338,100. The average price of homes sold in Elmer, NJ is $273,200. Approximately 61.08% of Elmer homes are owned, compared to 30.23% rented, while 8.7% are vacant. Elmer real estate listings include condos, townhomes, and single family homes for sale. Commercial properties are also available. If you see a property you’re interested in, contact a Elmer real estate agent to arrange a tour today!
Elmer, New Jersey 08318 has a population of 1,285. Elmer 08318 is more family-centric than the surrounding county with 28.55% of the households containing married families with children. The county average for households married with children is 25.35%.
The median household income in Elmer, New Jersey 08318 is $82,292. The median household income for the surrounding county is $67,898 compared to the national median of $69,021. The median age of people living in Elmer 08318 is 38.4 years.
Elmer Weather
The average high temperature in July is 86.7 degrees, with an average low temperature in January of 24.1 degrees. The average rainfall is approximately 46.2 inches per year, with 14.1 inches of snow per year.
