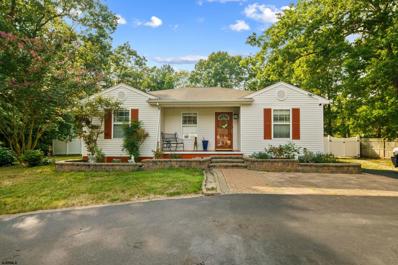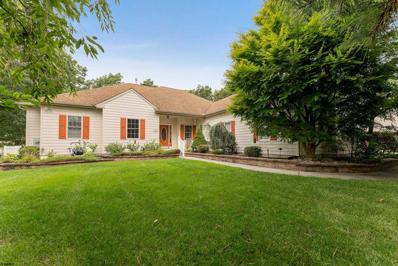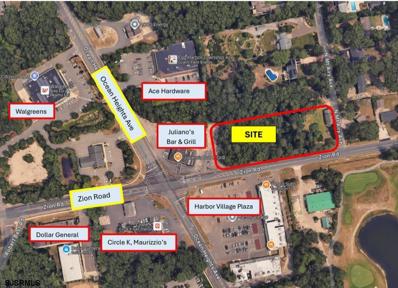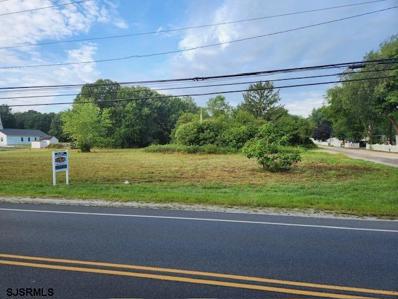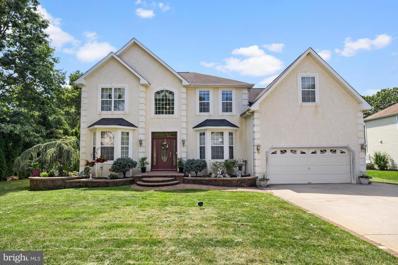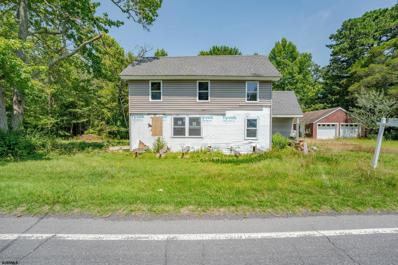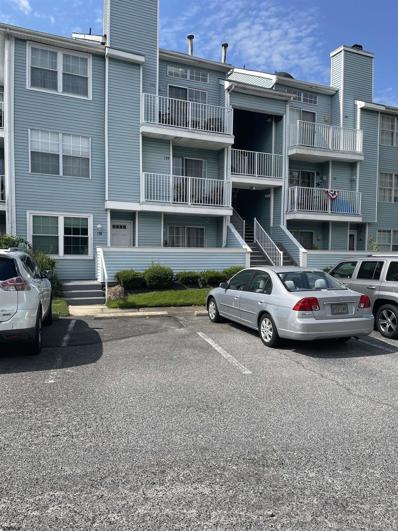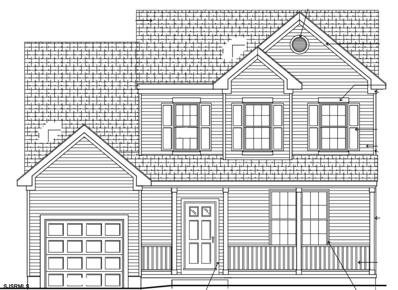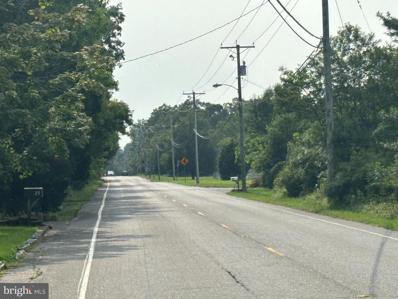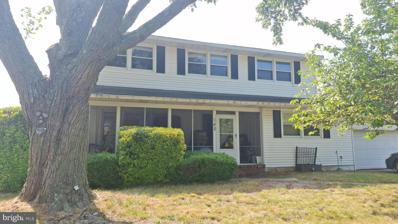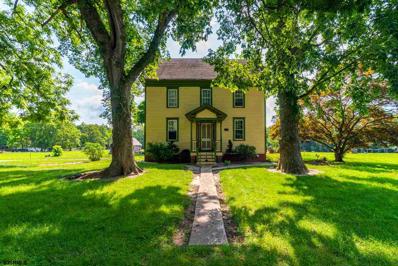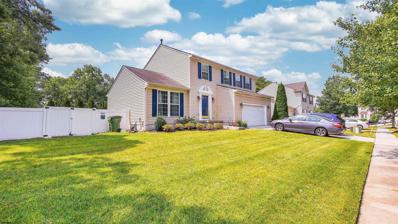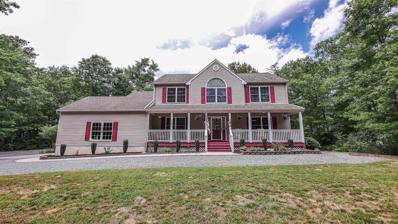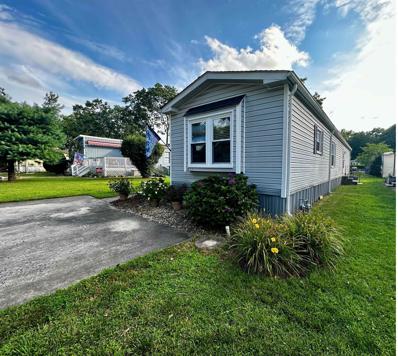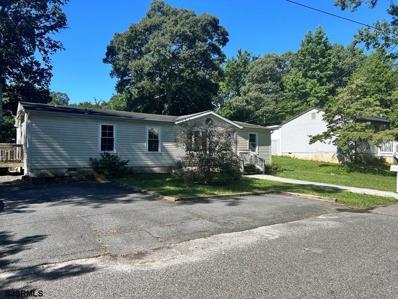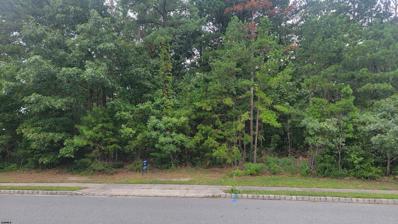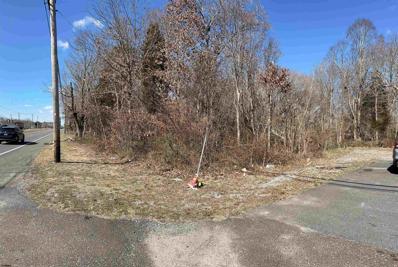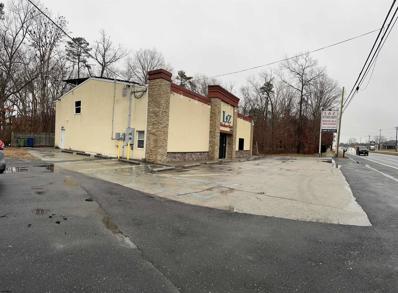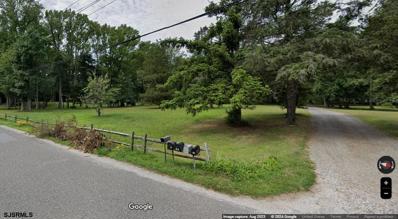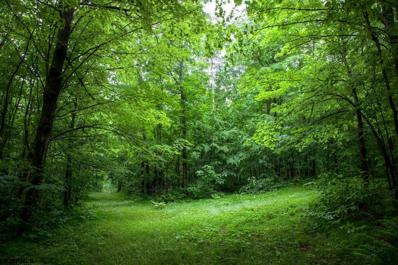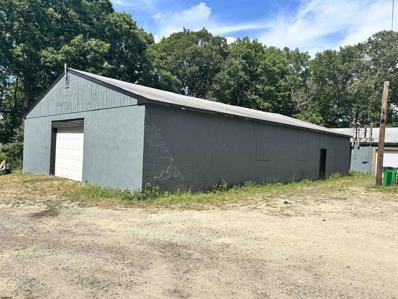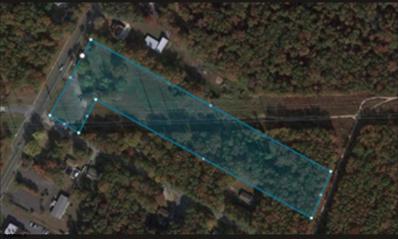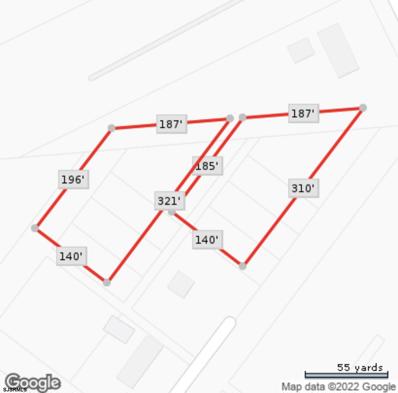Egg Harbor Twp NJ Homes for Rent
ADDITIONAL INFORMATION
Welcome to this beautifully updated single-family ranch home, where comfort meets style. Nestled on a generous lot, this home boasts a spacious fenced-in yard, perfect for outdoor entertaining, gardening, or simply relaxing in your private oasis! Step inside to discover a home thats been thoughtfully renovated with your needs in mind. New Flooring throughout the home along with updated kitchens and bathrooms. Enjoy peace of mind with a new HVAC system, ensuring efficiency and comfort year round! The home also features many upgrades, from modern fixtures to upgraded appliances, making it completely move in ready! We are proud to introduce this home which offers the perfect blend of convenience and charm. Don't miss out on this gem! Schedule your tour TODAY!
- Type:
- Single Family
- Sq.Ft.:
- n/a
- Status:
- Active
- Beds:
- 3
- Lot size:
- 0.75 Acres
- Year built:
- 2002
- Baths:
- 3.00
- MLS#:
- 588093
- Subdivision:
- Harbor Acres
ADDITIONAL INFORMATION
***HARBOR ACRES @ EHT NEW LISTING ALERT***3 BED 2.5 BATH RANCHER***BONUS OFFICE***2 CAR ATTACHED GARAGE***UNFINISHED BASEMENT***MOTORIZED CHAIR LIFT TO BASEMENT***CATHEDRAL CEILINGS***ANDERSEN WINDOWS***WOOD & TILE FLOORING THROUGHOUT***0.75 ACRE***FENCED REAR YARD***CENTRAL VACUUM***GENERAC 20KW NATURAL GAS WHOLE HOME BACK-UP GENERATOR***2,379 SQ FT***BUILT 2002*** BOARD THE TRAIN TO ISLAND LANE~Absolutely stunning rancher nestled on 3/4 acre wooded lot in Harbor Acres! This immaculately maintained home offers cathedral ceilings with open layout of dining room, kitchen & family room. Off of open foyer, you will find an office with that could be a bonus den, craft room or even a bedroom if needed! En suite features great use of space, linen closets, bi-fold double door closet along with walk-in closet featuring custom built-ins! Private bath is adorned with tile, boasts shower stall along with jetted tub. Both guest bedrooms are comfortably sized as is guest bath. Oversized laundry room is a great space. Entrance from garage is unique as it allows you to either enter the home, or use the staircase to go directly down to the basement. Basement offers 9' ceilings along with plenty of storage space. For video tour, please visit listing on realtor dot com. 309 Island Ln EHT NJ 08234.
$1,600,000
506 Zion Egg Harbor Township, NJ 08234
ADDITIONAL INFORMATION
Prime development opportunity. 2+/- acres with over 400 feet of frontage on Zion. Within 1st block of Zion and Ocean Hts. Ave. One of the busiest intersections in Egg Harbor Township. Zoned CB. Neighboring businesses: Juliano's Bar and Grill, Walgreens, Ace Hardware, Circle K, Dollar General, Harbor Village Plaza. Property runs from Mt. Airy corner of Zion Rd southward.
ADDITIONAL INFORMATION
Great opportunity on highly visible road zoned NB (Neighborhood Business) Retail Center in neighborhood business zone high traffic corner location near high volume Super Wawa and 5 Points. Previous site plan approvals were obtained for Phase-1 8,5000 sq. ft. building with 46 parking spaces, Phase-2 6000 sq.ft. retail with 20 additional paved parking spaces. The storm water basin in Phase 1 has been sized to handle both Phase 1 and Phase 2. The previous site plans that were approved are available. The seller will sell subject to approvals (negotiable). Lot to be serviced by septic and well. Property has the possibility of being constructed in 2 phases.
- Type:
- Single Family
- Sq.Ft.:
- 3,294
- Status:
- Active
- Beds:
- 4
- Lot size:
- 0.34 Acres
- Year built:
- 2003
- Baths:
- 3.00
- MLS#:
- NJAC2013750
- Subdivision:
- Harbor Acres
ADDITIONAL INFORMATION
Welcome to your dream home in Egg Harbor Township, where elegance meets functionality. This stunning property boasts 4 spacious bedrooms and 2.5 baths, ensuring comfort and convenience for the whole family. As you enter, you're greeted by an impressive two-story foyer that sets the tone for the rest of the home. The main floor features a versatile study, perfect for a home office or library, and an open layout that seamlessly integrates a cozy family room with a fireplace and eat-in kitchen. The kitchen is a chefâs delight, showcasing a large center island ideal for meal prep and casual dining. The living room and separate dining room offer additional space for entertaining guests or enjoying quiet family meals. Upstairs, the luxurious bedroom suite serves as a serene retreat, complete with two walk-in closets for ample storage, large bathroom with a double sink, soaking whirlpool tub and a separate shower. Three spacious bedrooms and huge hallway bathroom complete this level. The fully finished basement is a standout feature, offering endless possibilities with separate storage area and laundry room. Itâs perfect for setting up a home gym, creating an additional TV room, or establishing a fun playroom for the kids. Step outside to the expansive backyard, a perfect canvas for outdoor gatherings, gardening, or simply relaxing in your private outdoor oasis. Quiet street with 4-car parking and 2-car garage!! This home combines sophisticated design with practical living spaces, making it a perfect choice for any family.
ADDITIONAL INFORMATION
Exceptional investment opportunity to complete and customize this single-family home on a spacious lot, featuring a two-car detached garage. Ideal for investors or end-users, this property offers significant equity potential upon completion. 3 bedrooms and 2 bathrooms. The seller is either installing a new septic system or providing a credit to the buyer. The exterior has been updated with new vinyl siding, windows, and a roof. The interior has been stripped down to the studs and is ready for transformation, needing new kitchen, bathrooms, walls, flooring, doors, and trim. This is a rewarding project. A chance to build substantial equity or maintain a valuable investment property.
ADDITIONAL INFORMATION
WELCOME HOME !!!!!!! TO 142 HEATHERCROFT, THIS WILL BE ONE OF THE NICEST CONDOS YOU WILL EVER SEE, DOUBLE BALCONIES, WOOD BURNING FIREPLACE FOR THOSE CHILLY NIGHTS; STATE OF THE ART KITCHEN, STATE OF THE ART BATHROOMS, MASTER BEDROON IS HUGH, OWNER IS TAKING HIS BRAND NEW WASHER AND DRYER BUT WILL REPLACE IT WITH ANOTHER UNIT, POOL , CLUB HOUSE, LAKES COME WITH THE PROPERTY, NOTHING BUT PRIDE OF OWNERSHIP HERE.
ADDITIONAL INFORMATION
Enjoy the offerings of a 4 Bed 2-1/2 Bath home in Egg Harbor Twp. Kitchen includes beautiful custom cabinets with granite countertops and new stainless-steel appliances. Main floor laundry! Master Bedroom has a large walk-in closet and its own private bathroom. Private dining area with sliding glass door that leads out to an open backyard. Full basement perfect for finishing. 10 Year builder home warranty with purchase. *Estimated completion is 4 to 6 months after fully signed contract. *Exterior and Interior photos are from a previous model; colors and architectural details are subject to change. Attached blueprint will provide details on floorplan. This home will also feature a 1-car attached garage. * *Taxes to be determined by tax assessor**
- Type:
- Land
- Sq.Ft.:
- n/a
- Status:
- Active
- Beds:
- n/a
- Lot size:
- 2.49 Acres
- Baths:
- MLS#:
- NJAC2013542
ADDITIONAL INFORMATION
2.49 acres in the rural part of Egg Harbor Township. Build your dream home on this tranquil piece of wooded property in close proximity to various stores and schools. Watch the wildlife from your very own home in total peace and quiet. It is worth taking a drive and checking out the property and its location.
- Type:
- Land
- Sq.Ft.:
- n/a
- Status:
- Active
- Beds:
- n/a
- Lot size:
- 0.32 Acres
- Baths:
- MLS#:
- NJAC2013536
ADDITIONAL INFORMATION
Discover the potential of 124 and 126 Leo Avenueâtwo adjacent lots offering flexibility and endless possibilities. Each lot spans 0.32 acres, or you can acquire both for a total of 0.64 acres, perfect for potentially building your dream home. Prime Location: Nestled in the welcoming community of Egg Harbor Township, with easy access to local amenities and services. Potentially natural gas, public water, and sewer. Certificate of Filing & Pinelands Credits: Contact the Commission to understand all requirements for build and credits needed. Potentially public water/sewer and natural gas. Partner with your builder to explore the best design and layout for your new home. Donât miss this chance to create a personalized living space in a sought-after area. Connect with us today to learn more about these fantastic lots and start planning your future!
- Type:
- Single Family
- Sq.Ft.:
- 2,360
- Status:
- Active
- Beds:
- 4
- Year built:
- 1970
- Baths:
- 3.00
- MLS#:
- NJAC2013244
- Subdivision:
- Egg Harbor
ADDITIONAL INFORMATION
On the market now! Check out this delightful and spacious 4-bedroom, 2.5-bathroom home located in Egg Harbor Township is just 10 minutes from Ocean City Beach! The home features a screened-in porch leading to a family room, dining room, and living room. The kitchen, filled with natural light, opens to a back deck and in-ground pool. Adjacent to the kitchen are a half bath, laundry area, and access to the attached garage. Upstairs, you'll find a full bathroom, three well-sized bedrooms, and a primary bedroom with another full bathroom. Floors have been stained throughout, including staircase. This gem of a home also comes with PAID OFF solar panels by Trinity Solar! With some cosmetic touches and a few upgrades, this shore-side oasis can be yours! This is an AS-IS sale -Motivated Seller! MAKE ANY/ALL OFFERS! Schedule your tour today!
- Type:
- Single Family
- Sq.Ft.:
- n/a
- Status:
- Active
- Beds:
- 5
- Year built:
- 1882
- Baths:
- 2.00
- MLS#:
- 587705
- Subdivision:
- English Creek
ADDITIONAL INFORMATION
Showings start Aug 24 1-4 pm. Circa 1882 - 3 Story Farmhouse plus basement - incredible barn and adorable out buildings all nestled on 3.3 acres - English Lane is a quaint tree lined winding lane that is a joy to drive down. Large rooms and plenty of them. The grounds barn and outbuildings remind me of Pennsylvania Dutch country. Watch the tour that was taken prior to current owner purchasing property. Survey, new well docs, septic permit and cert showing work that has been completed and report showing termite treatment are all in associated docs. Bedroom on main floor could be family room depending on your needs. Pictures tour and docs from previous listing new pics coming. New well, well and septic docs from previous owner. The current owner filled out seller disclosure and lead paint addendum. NOTE: There is no access to any body of water from this property Zillow has misinformation. This home is being sold completely as-is no guarantees or warranties from seller. agents or brokerages. Buyer will be responsible for any and all certs and repairs required for certs from any financial institution, governing bodies or inspectors to close. Do not approach property without an appointment and the listing agent.
- Type:
- Single Family
- Sq.Ft.:
- n/a
- Status:
- Active
- Beds:
- 4
- Year built:
- 2007
- Baths:
- 3.00
- MLS#:
- 587438
- Subdivision:
- Reega Estates
ADDITIONAL INFORMATION
This one-of-a-kind, four bedroom, 2 1/2 bath home in Egg Harbor Township is just steps away from Story Book Land and offers charm, privacy, comfort and some modern upgrades throughout. As you approach the home, you are welcomed by a stunning landscape with beautiful lawn and a newer sprinkler system throughout the front yard, setting the stage for what's inside. The outside of the house provides undeniable privacy. The heart of the home features a beautiful recently renovated kitchen with a nice Island table, newer Frigidaire Gallery appliances and a pantry with tiled floors. The first floor also includes a living room, formal dining room and family room with laminate floors and a convenient closet, perfect for both everyday living and entertaining. The house has a central built-in vacuum system that can easily be connected anywhere in the house. There is a central Sound System for hosting parties or for your own personal enjoyment. The primary bedroom suite offers a serene retreat with a walk-in closet, a nice and spacious bath, complete with a jacuzzi tub and separate shower. The three additional bedrooms are all spacious with access to the newly renovated (2023) full Hall Bath and newer carpet upstairs. The backyard is encircled in a newly installed Vinyl fence (June 2024) and is one of the largest yards in the Community. This home is meticulously maintained with fresh paint, an updated HVAC system, and brand new hot water heater (October 2024). A large unfinished basement provides ample storage and endless potential for future use or living space. The house comes with a recently purchased washer and dryer. As a Bonus this home is conveniently located just minutes to Hamilton Mall, Walmart, ShopRite, Somers Point, Ocean City, the beaches and golf courses and easy access to the Parkway entrances. The house offers Solar Panels which provide great financial savings for electricity. Don't miss this opportunity to own a unique, move-in ready home !
- Type:
- Single Family
- Sq.Ft.:
- n/a
- Status:
- Active
- Beds:
- 3
- Lot size:
- 2.34 Acres
- Year built:
- 2006
- Baths:
- 3.00
- MLS#:
- 587432
ADDITIONAL INFORMATION
Welcome to 193 Betsey Scull Road, Egg Harbor Township â?? a serene oasis situated in the heart of the township. This exquisite 3-bedroom, 2.5-bath residence rests on a meticulously landscaped 2.34-acre lot, featuring an array of fruit and vegetable plants that create a picturesque and private retreat. Additionally, the property boasts an overbuilt 36' x 60' pole barn. Upon entering this 2,244 square foot home, you are welcomed by a spacious foyer with gleaming hardwood floors that seamlessly transition into the formal dining room and living room, offering an elegant backdrop for both everyday living and entertaining. The newly renovated kitchen is a chef's delight, showcasing luxurious granite countertops, a custom tile backsplash, and modern fixtures that merge style and functionality. The kitchen features a stainless range hood, Thermador cooktop and oven, and Bosch dishwasher, ensuring a top-tier culinary experience. Additionally, the eat-in kitchen provides a cozy area for casual meals and morning coffee. Adjacent to the kitchen is a convenient laundry/utility room, an office suited for work-from-home needs, a powder room, and substantial storage space beneath the stairs. The second floor hosts three generously sized bedrooms and two full bathrooms. The primary bedroom serves as a sanctuary, complete with an ensuite bath and a walk-in closet, providing a private haven for relaxation. A delightful reading nook at the top of the stairs offers a cozy spot to unwind with a book, while the attic access provides ample additional storage space. The property's exterior features are equally impressive. The expansive 36' x 60' pole barn is a highlight, ideal for car enthusiasts, contractors, or hobbyists. With a 13' 6" interior ceiling height, a six-inch poured concrete floor with fiber-reinforced mesh, and 6000 psi strength that is burnished, silicone hardened, and sealed for ultimate durability, this barn is constructed to last. It is equipped with a 200 amp electrical panel, outlets every 12', and two large doors (10'x10' and 12'x12'), suitable for accommodating RVs, boats, and more. The outdoor space is designed for leisure and entertainment, featuring a substantial rear deck perfect for hosting gatherings or simply enjoying the serene surroundings. The stone driveway with a concrete parking pad provides ample parking for multiple vehicles, ensuring convenience for residents and guests. The two-car attached garage with an automatic garage door opener enhances the practicality and appeal of this remarkable property. 193 Betsey Scull Road offers a unique blend of comfort, style, and functionality, making it a rare find. This home caters to various needs and passions with its serene living environment, modern amenities, and versatile spaces. Seize the opportunity to make this extraordinary property your own.
- Type:
- Mobile Home
- Sq.Ft.:
- n/a
- Status:
- Active
- Beds:
- 2
- Year built:
- 1988
- Baths:
- 1.00
- MLS#:
- 587419
ADDITIONAL INFORMATION
Being sold AS ISâ?¦ price change reflects as is price. **Welcome Home to Your Perfect 55+ Oasis!** Step into comfort and charm with this beautifully renovated 2-bedroom, 1-bath mobile home nestled in a warm and welcoming 55+ community. **Why Youâ??ll Love It Here:** - **Fresh and Modern Flooring:** Walk into a home with brand new vinyl and carpet flooring that exudes both elegance and coziness. Every step feels like a touch of luxury. - **Worry-Free Living:** With all-new plumbing backed by a solid warranty by a local company you know and trust , Benjamin Franklin Plumbing, you can relax and enjoy your home without a care in the world. - **Chefâ??s Delight Kitchen:** Imagine cooking and dining in your spacious, eat-in kitchen. It's the perfect spot for enjoying meals with loved ones, featuring plenty of counter space and room for a large dining table. - **Comfortable Bedrooms:** Two serene bedrooms offer the perfect retreat after a busy day. The updated bathroom adds a modern touch to your everyday routine. **Active 55+ Community:** Become part of a friendly and active 55+ community and enjoy a vibrant lifestyle with like-minded neighbors. This is more than just a house; itâ??s a home where all your future memories are going to be made. Schedule your appointment today and see why this is the perfect place to start your next chapter!
- Type:
- Single Family
- Sq.Ft.:
- n/a
- Status:
- Active
- Beds:
- 3
- Year built:
- 1999
- Baths:
- 2.00
- MLS#:
- 587182
ADDITIONAL INFORMATION
3 Bed/2 Bath Ranch offers a large living room, dining room with sliding glass door to the back yard, galley kitchen with plenty of cabinet space, refrigerator, electric range, microwave and dishwasher, plus a dining area. The primary bedrooms features a walk-in closet, the bath is outfitted with a double sink vanity, garden tub and shower. Laundry room off the dining area with access to the driveway. Close to Zion Rd and Ocean Heights Ave with its convenience stores and restaurants. Easy access to the Garden State Parkway.
ADDITIONAL INFORMATION
Your opportunity to build your dream home in one of EHT prestigious developments. This is the last lot in this Ballenger Woods. This unique lot offers over 300ft of frontage on Marshall Drive and a 50ft front on Zion Road that could be used as rear access to the property! Ideal for a backyard pole barn with convenient access. Water, electric are already stubbed into curb. Curb and sidewalk in place. All that is needed is septic.
ADDITIONAL INFORMATION
Two irregular, buildable lot for the price of one. Buyer and buyer's agent to do their Due Diligence. Buyer responsible for any approvals, permits, license, certifications and all requirements by the township and coding department. Contact the township for any variances zoning information. Can be purchase as bundle with the adjunction commercial building MLS #586989 or MLS# 586988.
ADDITIONAL INFORMATION
High traffic location in Egg Harbor Twp. This building offers 3000+ sq ft of showroom and retail space, office, employee break room and two bathrooms. Outside entrance to one bedroom and 1.5 bath above. Can be rented out as residential or use as extra storage. The purchase of this building also include OWNED solar panels. The two vacant buildable lot adjunction to this building is also for sale and can be purchase as a bundle MLS# 586993. Buyer to do their due diligence to contact the EHT code enforcement with all questions. AS-IS with the buyer responsible for all permits, certifications and CO. Inspection will be for the buyer's informational purposes only. This building is also available for lease MLS# 586990. Photos were taken prior to the business retired.
ADDITIONAL INFORMATION
Beautiful location in Egg Harbor Twp. Just outside of Somers Point and only 10 minutes to Ocean City NJ. Property had prior approvals for a 1 story 24x60 dwelling and it also had septic approval. Natural gas and Well Water. New buyer would have to re-new the approvals. Enjoy your 1.00 lot in a beautiful area of EHT.
ADDITIONAL INFORMATION
FOUR HALF ACRE BUILDING LOTS IN A GREAT EGG HARBOR TOWNSHIP LOCATION.
- Type:
- Mobile Home
- Sq.Ft.:
- n/a
- Status:
- Active
- Beds:
- 2
- Year built:
- 1993
- Baths:
- 2.00
- MLS#:
- 586780
ADDITIONAL INFORMATION
There are plenty of mobile homes but none are the same. Welcome to this 2 bedroom 2 bath located in Atlantic Gardens mobile park. It's move- in ready with updates; new steps leading to the home and new appliances as well. The seller recently replaced the dishwasher and the kitchen appliances are all stainless steel. One of the bathrooms has a complete brand new vanity counter top and both bathrooms have newer facet heads. Come check out wood like vinyl floors and recess lights in the eating and sit in area. Storm doors are new and there is a great area for a washing machine and dryer. The shed roof was replaced a year ago and the roof on the home was replaced as well and has about another 10 years. The master bathroom has plenty of closet place that was added by the seller. Great location for this affordable unit. Minutes from WaWa's and shopping. Just hop on the Atlantic Expy and be in Atlantic City in less than 2o minutes. Schedule your showing today/
ADDITIONAL INFORMATION
Commercial listing in Egg Harbor Two with lot size 190x174, Consists of 8000 soft warehouse space ;single family home; and 2 story building APARTMENTS (both apartments are 800sqft and have 2 bedroom and 1 full bath) The warehouse is rented for $2500 per month, apartment 1 for $1800, apartment 2 for $1800, and single family home for $2500 per month total of $10,100 per month rental income.
ADDITIONAL INFORMATION
PRICE TO SELL: $199,000.00 Total of 5.07 acres for sale. Formerly approved for Office Development project - 10,000 sf. Medical / office permitted. All approvals have lapsed. Excellent parking. Call LA for details. Near ShopRite, TD Bank, Hilton Suites, Atlanticare Health Park and busy Black Horse Pike corridor.
ADDITIONAL INFORMATION
6+ acres for sale. Zoned RG4. Had prior approvals for 27 unit residential development. Located near many mixed residential and neighborhood business. Excellent access to Garden State Prkwy and Black Horse Pike.

The data relating to real estate for sale on this web site comes in part from the Broker Reciprocity Program of the South Jersey Shore Regional Multiple Listing Service. Real Estate listings held by brokerage firms other than Xome are marked with the Broker Reciprocity logo or the Broker Reciprocity thumbnail logo (a little black house) and detailed information about them includes the name of the listing brokers. The broker providing these data believes them to be correct, but advises interested parties to confirm them before relying on them in a purchase decision. Copyright 2024 South Jersey Shore Regional Multiple Listing Service. All rights reserved.
© BRIGHT, All Rights Reserved - The data relating to real estate for sale on this website appears in part through the BRIGHT Internet Data Exchange program, a voluntary cooperative exchange of property listing data between licensed real estate brokerage firms in which Xome Inc. participates, and is provided by BRIGHT through a licensing agreement. Some real estate firms do not participate in IDX and their listings do not appear on this website. Some properties listed with participating firms do not appear on this website at the request of the seller. The information provided by this website is for the personal, non-commercial use of consumers and may not be used for any purpose other than to identify prospective properties consumers may be interested in purchasing. Some properties which appear for sale on this website may no longer be available because they are under contract, have Closed or are no longer being offered for sale. Home sale information is not to be construed as an appraisal and may not be used as such for any purpose. BRIGHT MLS is a provider of home sale information and has compiled content from various sources. Some properties represented may not have actually sold due to reporting errors.
Egg Harbor Twp Real Estate
The median home value in Egg Harbor Twp, NJ is $472,125. The national median home value is $338,100. The average price of homes sold in Egg Harbor Twp, NJ is $472,125. Egg Harbor Twp real estate listings include condos, townhomes, and single family homes for sale. Commercial properties are also available. If you see a property you’re interested in, contact a Egg Harbor Twp real estate agent to arrange a tour today!
Egg Harbor Twp, New Jersey has a population of 10,252.
The median household income in Egg Harbor Twp, New Jersey is $44,008. The median household income for the surrounding county is $66,473 compared to the national median of $69,021. The median age of people living in Egg Harbor Twp is 33.8 years.
Egg Harbor Twp Weather
The average high temperature in July is 83.8 degrees, with an average low temperature in January of 25.9 degrees. The average rainfall is approximately 41.7 inches per year, with 17.2 inches of snow per year.
