Bridgewater NJ Homes for Rent
$1,199,000
455 BAYBERRY RD Bridgewater, NJ 08807
- Type:
- Single Family
- Sq.Ft.:
- 4,100
- Status:
- Active
- Beds:
- 5
- Lot size:
- 1.13 Acres
- Baths:
- 5.00
- MLS#:
- 3928816
ADDITIONAL INFORMATION
Welcome to this sophisticated home on a 1.12-acre lot in the desirable Foot Hill Area. Offering luxurious living space, this 5-bedroom, 5-bath residence features sunlit rooms with Brazilian cherry hardwood floors, soaring ceilings, and elegant millwork. The grand two-story foyer welcomes you with a striking wrought iron and wood staircase. The formal living room and dining room exude elegance with box beam ceilings, detailed molding, and abundant natural light. The heart of the home is the family room, complete with a cozy fireplace and clearstory windows, while the adjacent chef's kitchen boasts stainless steel appliances, Brazilian cherry cabinets, granite countertops, a center island, a reverse osmosis water system, and a walk-in pantry. The breakfast area opens to a deck for outdoor dining. Upstairs, the private master suite offers a lighted tray ceiling, a luxurious bath with a glass-enclosed shower, a whirlpool tub, and walk-in closets. Four additional bedrooms, 2 full baths, and a laundry room complete this level. The walk-out finished basement adds more living space, including a second laundry room and full bath, ideal for guests. This home includes a multi-zone HVAC system, a two-car garage, a 6-car driveway, and beautifully landscaped grounds with a patio. Schedule your private tour now!!!
- Type:
- General Commercial
- Sq.Ft.:
- 17,000
- Status:
- Active
- Beds:
- n/a
- Lot size:
- 1.6 Acres
- Year built:
- 2010
- Baths:
- 2.00
- MLS#:
- 3928785
ADDITIONAL INFORMATION
Looking for a Prestigious Boutique Building with Real Style. This One-of-a-Kind Brick Building Has Great Architectural Features. This Custom Designed Building Boasts Immediate Access to Routes 22. 287, 202 and 206. Immediate Neighbors Include Bridgewater Mall. Convenience, Style and a Real Identity! Tenant May Have Name on Face of Building. Mix of Medical and Professional Tenants. 1,883 and $3,069 SF Units Currently Available which can be combined into one appx 5,000 SF Unit. Building Signage Available.
- Type:
- Single Family
- Sq.Ft.:
- 2,438
- Status:
- Active
- Beds:
- 4
- Lot size:
- 1.4 Acres
- Baths:
- 3.10
- MLS#:
- 3928730
ADDITIONAL INFORMATION
Pride of Ownership is evident throughout this Beautiful Colonial Home. Starting with the Pristine Hardwood Floors that extend into a Spacious and inviting living area with Natural filled rooms. Spacious Living Room and Dining Room with Moldings. Updated Kitchen features New Stainless Steel Appliances, Granite countertops, a Large Pantry, and Sliders that open to a Two-tier Trex Deck. This Outdoor space leads to a Beautifully Paved Patio and a Private, wooded Backyard ideal for peaceful relaxation or entertaining guests. The family Room, adjacent to the kitchen, is warmed by a cozy Fireplace, while Crown Moldings add a warm touch throughout the home. Second floor features The Primary Suite, boasting a Luxury Bathroom with a Large Jacuzzi Tub, Kohler fixtures (throughout the home) a Walk-in Shower with Four Jets and Dual Shower Heads, and a Walk-in Closet with Custom-Built Organizers. Plus Three additional Large Bedrooms with a Main Bath. Large Basement half Finished with Abundant of Storage and a Full Bath. All Situated in a Quite Desirable Neighborhood with the Highly acclaimed Bridgewater Township School District. Move right in...and make this your "Home Sweet Home!"
$517,000
1405 STECH DR Bridgewater, NJ 08807
- Type:
- Condo
- Sq.Ft.:
- n/a
- Status:
- Active
- Beds:
- 2
- Baths:
- 2.10
- MLS#:
- 3928434
- Subdivision:
- GlenBrooke
ADDITIONAL INFORMATION
NEW PRICE! Bursting with personality, this cheerful 2-bedroom, 2.5-bathroom townhome is move-in ready! Enjoy a bright, open layout, featuring a spacious ensuite, updated bathrooms, and new flooring throughout. It has both an laundry room and an attached garage making life a breeze. A well lit and well insulated attic provides extra storage. Step outside to your beautiful private patio, perfect for summer barbecues or morning coffee. Convenience is key; the community pool, clubhouse, and playground are just steps away, and many fantastic restaurants, shopping, and entertainment options are nearby. Don't miss your chance to make this vibrant home your own!
- Type:
- Condo
- Sq.Ft.:
- n/a
- Status:
- Active
- Beds:
- 2
- Baths:
- 2.00
- MLS#:
- 3927630
- Subdivision:
- Four Season
ADDITIONAL INFORMATION
Bask in a resort-style lifestyle in this generous & welcoming 2 bedroom, 2 bath condo situated in the esteemed Four Season 55+ community. This well-maintained unit features an open concept living & dining area, high ceilings, custom crown molding & recessed lighting. The walls have been given a fresh coat of paint (2023) for a clean new look! The kitchen boasts a breakfast bar, 42" Maplewood cabinetry, stainless steel appliances & granite countertops. Master bedroom suite is generously sized, complete w/ a large walk-in closet, private en-suite bathroom w/ a stall shower & dual sink vanity. The 2nd bedroom can be utilized as a guest room, home office or den w a 2nd bathroom. Other highlights of this home include a convenient laundry room, balcony & a newer energy saving NAVIEN Tankless water heater. The building is secure, w an enclosed garage & an elevator that provides easy access directly to your floor. Amenities & activities designed to enhance your lifestyle, including a clubhouse, fitness center, pool, hot tub, landscaped gardens & social events. The location is convenient, w shopping centers, restaurants & medical facilities nearby. Major highways & transportation hubs are easily accessible, making it convenient for residents to travel. This fantastic turnkey opportunity offers a comfortable and low-maintenance lifestyle! Garage space #11, including a storage unit.
$985,000
PURCELL Road Bridgewater, NJ 08807
- Type:
- Single Family
- Sq.Ft.:
- 2,716
- Status:
- Active
- Beds:
- 4
- Year built:
- 1997
- Baths:
- 2.50
- MLS#:
- 2504402R
ADDITIONAL INFORMATION
Bright Open Floor Plan 4 BR,2.5 Baths,Office/Den On 1st Floor,2Car Garage With Full Finished Walk-out Basement In Blue Ribbon School District. Offers 2Story Foyer in Entrance , 2 Story Foyer in Family Room w/Wood Burning Fireplace, with Many Windows with Natural Lights 1st floor offers Kitchen w/Corian counter & Pantry,Living/Dinning Combo, Laundry Room & Access to Garage,2 Car Garage with Opener. 2nd Floor Offers 4 Bedrooms With Master Bedroom with His & Her Closet Gas Burning Fireplace, Common Bathroom in Hallway, Seating Area In Hallway All Bedroom has Ceiling fans & Recessed Lightings. Full Finished Walk-out Basement is ready for Hometheater orGym. Conveniently Located Blocks from RT 28 & 22,Close to HWY 287,78, NY Transportation,Mall,Hospital. Must See.Fireplaces & Chimney AS IS Even No Known Issues. Sq.Ft. is as of County website. Additionally, Swimming pool, tennis courts and club room & 2 parks within a Mile, North Branch Park, Duke Island Park, Basketball Court and Pickle Ball Court in minutes. Shoprite, Wegmans for grocery and Home Depot, Bridgewater Commons close by.HVAC & Water Heater 2016,Microwave & Range 2020,Garage Door 2016, New Railings 2004.Roof Vent Pipes Replaced in 2022. Whole House Power washed & Carpet Cleaned & Deck Painted Oct. 2024.
$985,000
15 PURCELL RD Bridgewater, NJ 08807
- Type:
- Single Family
- Sq.Ft.:
- 2,716
- Status:
- Active
- Beds:
- 4
- Lot size:
- 0.17 Acres
- Baths:
- 2.10
- MLS#:
- 3926825
- Subdivision:
- Stratton Meadow
ADDITIONAL INFORMATION
Bright Open Floor Plan 4 BR,2.5 Baths,Office/Den On 1st Floor,2Car Garage With Full Finished Walk-out Basement In Blue Ribbon School District. Offers 2Story Foyer in Entrance , 2 Story Foyer in Family Room w/Wood Burning Fireplace, with Many Windows with Natural Lights 1st floor offers Kitchen w/Corian counter & Pantry,Living/Dinning Combo, Laundry Room & Access to Garage,2 Car Garage with Opener. 2nd Floor Offers 4 Bedrooms With Master Bedroom with His & Her Closet Gas Burning Fireplace, Common Bathroom in Hallway, Seating Area In Hallway All Bedroom has Ceiling fans & Recessed Lightings. Full Finished Walk-out Basement is ready for Hometheater orGym. Conveniently Located Blocks from RT 28 & 22,Close to HWY 287,78, NY Transportation,Mall,Hospital. Must See.Fireplaces & Chimney AS IS Even No Known Issues. Sq.Ft. is as of County website. Additionally, Swimming pool, tennis courts and club room & 2 parks within a Mile, North Branch Park, Duke Island Park, Basketball Court and Pickle Ball Court in minutes. Shoprite, Wegmans for grocery and Home Depot, Bridgewater Commons close by.HVAC & Water Heater 2016,Microwave & Range 2020,Garage Door 2016, New Railings 2004. Roof Vent Pipes Replaced 2022.
$599,000
231 ORCHARD ST Bridgewater, NJ 08807
- Type:
- Single Family
- Sq.Ft.:
- n/a
- Status:
- Active
- Beds:
- 3
- Lot size:
- 0.43 Acres
- Baths:
- 2.00
- MLS#:
- 3926568
ADDITIONAL INFORMATION
Great Expanded Cape in the Green Knoll area of Bridgewater. 3 BR, 2 Bath with many updates, a great corner lot, great neighborhood, Schools, and close to shopping and major highways. The first floor offers an updated kitchen with plenty of cabinets, an island, and Corian counter tops. There is a nice sized bedroom, a full bath that was redone in 2020, a living room, dining room and French doors that lead you to a large Family Room with a gas fireplace, a wet bar, cedar closet and and entrance to the garage. There is also a three season front porch. The second floor is host to two large bedrooms and another full bath. Updated plumbing, electric, well pump, sump pump, lighting fixtures and more. Not to be missed! Fireplace in as-is condition.
$545,000
56 BRAHMA AVE Bridgewater, NJ 08807
- Type:
- Single Family
- Sq.Ft.:
- 1,698
- Status:
- Active
- Beds:
- 4
- Lot size:
- 0.2 Acres
- Baths:
- 2.00
- MLS#:
- 3926320
- Subdivision:
- Bradley Gardens
ADDITIONAL INFORMATION
Confortable four bedroom, two full bath, cape cod style home, freshly painted and renovated in 2024. Key features includes: First floor layout, a bright living room with a large window allowing plenty of natural light. The functional kitchen features a bar area that opens to a spacious dining/family room. The kitchen is equipped with black granite countertops, SS appliances. A Large dining/family room, equipped with French doors leading to a deck and a generously sized backyard with a large shed for extra storage. Renovated master bedroom, located on the first floor with a full bath and a walk-in closet. The laundry room/utility room, also on the first floor, with an additional room that can serve as a large pantry or potentially be converted into a half bath. A second bedroom on the first floor and two more bedrooms with a new full bathroom on the second floor. Brand new furnace and central air conditioning, replaced in 2024. Convenient location to Bridgewater Commons Mall, RWJ Hospital in Somerville. And to routes 202, 206, 22, 28, 287. Bridgewater-Raritan School district!
- Type:
- General Commercial
- Sq.Ft.:
- 2,500
- Status:
- Active
- Beds:
- n/a
- Lot size:
- 0.36 Acres
- Baths:
- 2.00
- MLS#:
- 3926223
- Subdivision:
- RT 202/206
ADDITIONAL INFORMATION
UNBELIEVABLE: LOCATION, LOCATION, LOCATION, FREE STANDING 2500 SF PROFESSIONAL BUILDING ON RT 202/206 BEDMINSTER NJ. FORMER REAL ESTATE OFFICE WITH PRIVATE OFFICES, CONFERENCE ROOM, BULLPEN AREA, TWO BATHS AND KITCHENETTE. VN VILLAGE NEIGHBORHOOD ZONING WITH MULTIPLE PERMITTED PRINCIPLE USES MEDICAL OFFICES, RETAILS SALE, BANKS, RESTAURANTS, ETC, PRIVATE OFF STREET PARKING, HIGH VISIBILITY, TRAFFIC COUNT AND SIGN LOCATION
- Type:
- General Commercial
- Sq.Ft.:
- 2,500
- Status:
- Active
- Beds:
- n/a
- Lot size:
- 0.36 Acres
- Baths:
- 2.00
- MLS#:
- 3926238
- Subdivision:
- RT 202/206
ADDITIONAL INFORMATION
UNBELIEVABLE: FREE STANDING 2500 SF PROFESSIONAL BUILDING ON RT 202/206 BEDMINSTER NJ. FORMER REAL ESTATE OFFICE WITH PRIVATE OFFICES, CONFERENCE ROOM, BULLPEN AREA, TWO BATHS AND KITCHENETTE. VN VILLAGE NEIGHBORHOOD ZONING WITH MULTIPLE PERMITTED PRINCIPLE USES, OFFICE, MEDICAL OFFICES, RETAIL SALES, BANKS, RESTAURANTS, ETC, PRIVATE OFFICE STREET PARKING, HIFG VISIBILITY, TRAFFIC COUNT AND SIGNAGE LOCATION, OFFER AT $ 16 SF NNN
- Type:
- Condo
- Sq.Ft.:
- n/a
- Status:
- Active
- Beds:
- 2
- Baths:
- 2.00
- MLS#:
- 3925959
- Subdivision:
- Beacon Hill At Vanderhaven
ADDITIONAL INFORMATION
This is a First Floor 2 Bed 2 Bath Condo Set Back at the End of Crawford Ct. This Condo Has Brand New HVAC (Matching Furnace and AC), Brand New GE Stainless Steel Appliances, Brand New Windows Throughout as Well as a Brand New 9ft Sliding Glass Door in the Living Room! New Flooring, All New Trim, Outlets, and Light Switches. Entire Unit Freshly Painted in a Neutral Gray. Bathrooms are both Renovated and Bedrooms Have Closets with Built-In Drawers and/or Closet Organizers. The Master has a Large Walk-in Closet with Organizers. The Kitchen Has Quartz Countertops with a Marble Backsplash, Oak Cabinetry and a Deep Elkay Stainless Steel Sink! All of the EXPENSIVE Items are Brand New!!! Over 50K Spent in NEW Renovations! Condo also Comes Equipped with Newer Matching Washer and Dryer in Good Working order! YOU JUST HAVE TO MOVE IN!
ADDITIONAL INFORMATION
Discover a unique and unparalleled living experience at 467 Foothill Rd, Bridgewater, NJ. Situated on a sprawling 1-acre lot adorned with lush fruit trees, this exceptional property offers not one, but two distinct single-family homes, each with its own private entrance.The primary residence features 8 spacious rooms, including 4 well-appointed bedrooms and 2.5 bathrooms. An inviting living room, formal dining room, family room, and two cozy fireplaces create a warm and elegant atmosphere, while the eat-in kitchen is perfect for both everyday meals and hosting gatherings.The second home offers 4 beautifully designed rooms, including 2 bedrooms, 1 full bathroom, an eat-in kitchen, and an open living/dining area, providing a charming and intimate living space.This rare property combines the tranquility of a private estate with the versatility of two separate homes, all set amidst the natural beauty of its expansive grounds. Experience refined living and the unique charm of this dual-residence property?schedule your private tour today.
$1,299,990
1195 FAIRFIELD RD Bridgewater, NJ 08807
- Type:
- Single Family
- Sq.Ft.:
- n/a
- Status:
- Active
- Beds:
- 4
- Lot size:
- 1.15 Acres
- Baths:
- 2.10
- MLS#:
- 3924877
- Subdivision:
- Crim/Mt Top
ADDITIONAL INFORMATION
Bright and Airy Custom Brick Front Colonial Situated In A Quaint neighborhood Located In One Of Bridgewaters Most Desirable Locations. The Elegant Touches and Quality Of Craftsmanship Are Evident From the moment you enter the Foyer. The Kitchen Has A Large Center Island leading to a Family Room With Soaring Ceilings, and a Gas Fireplace. A Generous Sized Master Bedroom Offers Walk-in Closets, a Sitting Room, A Luxurious Master Bath With a Soaking Tub, and a Separate Shower. Finished Basement with Exercise room and ample storage area. A 3-car garage also offers a Built-in Tesla charger. Solar panels are owned with a new tankless water heater making the home energy efficient. Large backyard to entertain with privacy. With top rated schools and a convenient location close to all major highways and shopping. Don't miss out on this home.
$1,198,000
31 FAIRHAND CT Bridgewater, NJ 08807
- Type:
- Single Family
- Sq.Ft.:
- n/a
- Status:
- Active
- Beds:
- 5
- Lot size:
- 0.47 Acres
- Baths:
- 3.10
- MLS#:
- 3923575
- Subdivision:
- Running Brook
ADDITIONAL INFORMATION
Nestled in the highly desirable Running Brook development, this elegant brick front colonial sits on a peaceful cul-de-sac. As you enter through the grand double doors, you're greeted by a stunning two-story foyer, with formal living and dining rooms on either side, both featuring gleaming hardwood floors. The dining room is enhanced with French doors, creating an elegant space for entertaining. The sunken family room invites you to relax with its cozy wood-burning fireplace, rich hardwood floors, and seamless flow into the expansive eat-in kitchen. The kitchen boasts granite countertops, a center island, ample cabinetry, and a sliding glass door that leads to a lovely patio, perfect for outdoor gatherings. On the main level, you'll find a convenient en suite bedroom ideal for guests, along with a stylish powder room. Upstairs, the luxurious primary suite offers two walk-in closets, a sitting room enclosed by French doors, and a spa-like bath with a jetted tub, separate dressing area, and a dual-sink vanity. Three additional spacious bedrooms, a full bath, and an open loft area complete the second floor. The full, unfinished basement is a blank canvas ready for your creative touch. A three-car garage and numerous other features make this home an exceptional find!
$499,000
297 UNION AVE Bridgewater, NJ 08807
- Type:
- Land
- Sq.Ft.:
- n/a
- Status:
- Active
- Beds:
- n/a
- Lot size:
- 2.63 Acres
- Baths:
- MLS#:
- 3923279
ADDITIONAL INFORMATION
Prime location, the house needs work, main value in the land, possible subdivision.
$825,000
Arbor Way Bridgewater, NJ 08836
- Type:
- Single Family
- Sq.Ft.:
- n/a
- Status:
- Active
- Beds:
- 5
- Year built:
- 1968
- Baths:
- 3.50
- MLS#:
- 2502834R
ADDITIONAL INFORMATION
Welcome to this 5 bedroom 3.5 bath home on a quiet street in beautiful Martinsville. This home was custom built and sits on almost an acre of property. The main floor has 3 bedrooms including the primary with its own bathroom. A traditional floor plan with lots of natural light and 3 season room for enjoying that morning cup of coffee. Upstairs has 2 additional large bedrooms with it's own sitting room and full bathroom, it's the perfect set up for multi generational living or a large family. The finished basement is the entire length of the house with a family room, 1/2 bath, laundry room and utility room. This home also has multi zoned central AC and a full house generator. Property is being sold as is and is contingent on the seller finding a property.
- Type:
- General Commercial
- Sq.Ft.:
- n/a
- Status:
- Active
- Beds:
- n/a
- Year built:
- 1950
- Baths:
- MLS#:
- 2502841R
ADDITIONAL INFORMATION
Great opportunity to start your own business, or step into an otherwise turn key beauty salon. Operate in this space as is, expand by adding nail services, add a chair in the separate room,sublease that same space to a barber/stylist, or build-to-suit your needs. Permitted uses are retail or personal service establishments which are clearly of a neighborhood service character. Zone C-1 is quite generous, allowing for many possibilities.
- Type:
- General Commercial
- Sq.Ft.:
- n/a
- Status:
- Active
- Beds:
- n/a
- Lot size:
- 0.85 Acres
- Year built:
- 1950
- Baths:
- MLS#:
- 3918934
ADDITIONAL INFORMATION
Great opportunity to start your own business, or step into an otherwise turn key beauty salon. Operate in this space as is, expand by adding nail services, add a chair in the separate room, sublease that same space to a barber/stylist, or build-to-suit your needs. Permitted uses are retail or personal service establishments which are clearly of a neighborhood service character. Zone C-1 is quite generous, allowing for many possibilities.UPDATE: The separate room can be rented for $700 monthly or lease the entire space including that separate room for $1500 monthly. This is a gross lease, tenant pays utilities.
ADDITIONAL INFORMATION
- Type:
- Single Family
- Sq.Ft.:
- n/a
- Status:
- Active
- Beds:
- 3
- Year built:
- 1922
- Baths:
- 2.50
- MLS#:
- 2501880R
ADDITIONAL INFORMATION
Warm and welcoming home in private setting offering all the space you need. Enter thru an enclosed porch that opens to a large living room connecting to a formal dining room and play area. The eat-in kitchen has granite counters, 5 burner gas stove. Master bedroom with lots of closets 2 additional closets and spacious master bathroom. 3rd floor has 2 rooms for 2 additional possible bedrooms. Many upgrades: French drains, new tankless water heater, new sump pump, solar system, new roof. Fabulous property with huge yard, patio, pool, so much to enjoy.
- Type:
- Land
- Sq.Ft.:
- n/a
- Status:
- Active
- Beds:
- n/a
- Lot size:
- 1.38 Acres
- Baths:
- MLS#:
- 3914645
ADDITIONAL INFORMATION
Vacant, wooded land on a 2 paper streets. this property sits behind number 461 and 475 Somerville Road. Buyer responsible for all township and county permits. Taxes for 2017 were $355. 2024 taxes were not supplied by auto population with GSMLS listing system.
$1,975,000
737 WINGATE DR Bridgewater, NJ 08807
- Type:
- Single Family
- Sq.Ft.:
- 4,188
- Status:
- Active
- Beds:
- 6
- Lot size:
- 0.96 Acres
- Baths:
- 4.10
- MLS#:
- 3914221
ADDITIONAL INFORMATION
Discover the perfect blend of luxury & comfort in this 6-BR, 4.5-bath home in Bridgewater, completely rebuilt in 2024. With exquisite craftsmanship & modern upgrades, this home is designed for both elegant living & seamless indoor-outdoor entertaining. Every corner of this home was thoughtfully designed to enhance your lifestyle. The heart of the home is the stunning new kitchen, where top-of-the-line appliances & designer finishes set the stage for culinary excellence & memorable gatherings. Whether you're hosting a dinner party or enjoying a quiet meal, this kitchen is where everyday moments become extraordinary. HW floors flow seamlessly through every room, lending warmth & elegance to the entire home. The newly constructed 2nd floor addition adds 2,000 sf of sunlit living space, perfect for relaxation. This home offers not one but two primary bedrooms-one on each level- perfect for multi-generational living or providing guests with their own private retreat. The outdoor space is equally impressive, featuring a large patio that seamlessly connects indoor-outdoor living. Imagine hosting summer BBQs, alfresco dinners, or simply relaxing in your expansive yard-a perfect backdrop for entertaining or enjoying quiet moments in nature.The finished basement (additional 1554 sf), adds versatility & endless possibilities. With its large yard & thoughtful design, this East-facing home offers the ultimate in luxury living & entertaining. Seller will pay 50% of the mansion tax
- Type:
- General Commercial
- Sq.Ft.:
- n/a
- Status:
- Active
- Beds:
- n/a
- Lot size:
- 0.87 Acres
- Baths:
- MLS#:
- 2413513R
ADDITIONAL INFORMATION
Step into excellence at our state-of-the-art office space, perfectly positioned in the heart of Bridgewater, NJ. This exceptional location presents a great opportunity for healthcare professionals and administrative offices alike, seeking a strategic and easily accessible hub to establish or expand their presence.
- Type:
- General Commercial
- Sq.Ft.:
- n/a
- Status:
- Active
- Beds:
- n/a
- Lot size:
- 0.87 Acres
- Baths:
- MLS#:
- 2413511R
ADDITIONAL INFORMATION
Step into excellence at our state-of-the-art office space, perfectly positioned in the heart of Bridgewater, NJ. This exceptional location presents a great opportunity for healthcare professionals and administrative offices alike, seeking a strategic and easily accessible hub to establish or expand their presence.

This information is being provided for Consumers’ personal, non-commercial use and may not be used for any purpose other than to identify prospective properties Consumers may be interested in Purchasing. Information deemed reliable but not guaranteed. Copyright © 2024 Garden State Multiple Listing Service, LLC. All rights reserved. Notice: The dissemination of listings on this website does not constitute the consent required by N.J.A.C. 11:5.6.1 (n) for the advertisement of listings exclusively for sale by another broker. Any such consent must be obtained in writing from the listing broker.

The data relating to real estate for sale on this web-site comes in part from the Internet Listing Display database of the CENTRAL JERSEY MULTIPLE LISTING SYSTEM. Real estate listings held by brokerage firms other than Xome are marked with the ILD logo. The CENTRAL JERSEY MULTIPLE LISTING SYSTEM does not warrant the accuracy, quality, reliability, suitability, completeness, usefulness or effectiveness of any information provided. The information being provided is for consumers' personal, non-commercial use and may not be used for any purpose other than to identify properties the consumer may be interested in purchasing or renting. Copyright 2024, CENTRAL JERSEY MULTIPLE LISTING SYSTEM. All Rights reserved. The CENTRAL JERSEY MULTIPLE LISTING SYSTEM retains all rights, title and interest in and to its trademarks, service marks and copyrighted material.
Bridgewater Real Estate
The median home value in Bridgewater, NJ is $642,500. This is higher than the county median home value of $519,300. The national median home value is $338,100. The average price of homes sold in Bridgewater, NJ is $642,500. Approximately 83.69% of Bridgewater homes are owned, compared to 13.42% rented, while 2.89% are vacant. Bridgewater real estate listings include condos, townhomes, and single family homes for sale. Commercial properties are also available. If you see a property you’re interested in, contact a Bridgewater real estate agent to arrange a tour today!
Bridgewater, New Jersey has a population of 46,072. Bridgewater is more family-centric than the surrounding county with 42.62% of the households containing married families with children. The county average for households married with children is 37.76%.
The median household income in Bridgewater, New Jersey is $142,707. The median household income for the surrounding county is $121,695 compared to the national median of $69,021. The median age of people living in Bridgewater is 43.6 years.
Bridgewater Weather
The average high temperature in July is 85.7 degrees, with an average low temperature in January of 20.1 degrees. The average rainfall is approximately 47.3 inches per year, with 22.8 inches of snow per year.
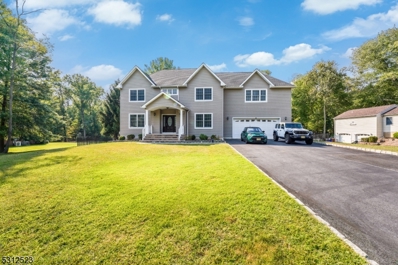
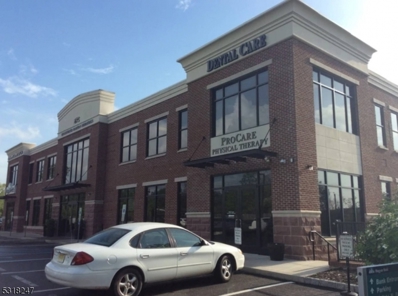
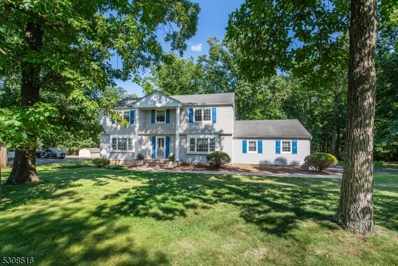
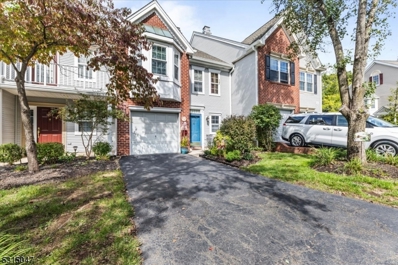
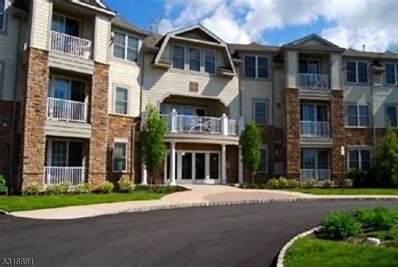
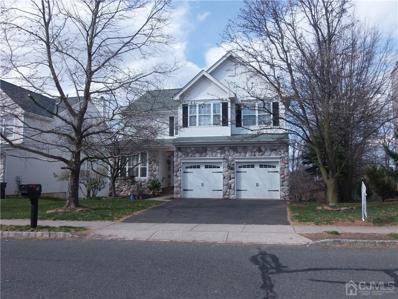

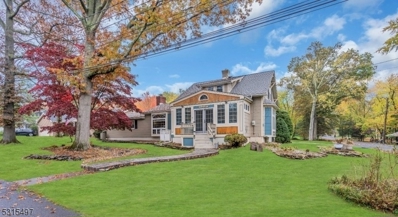

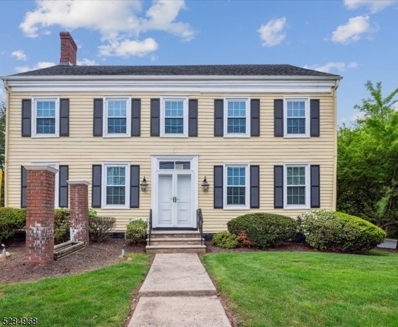
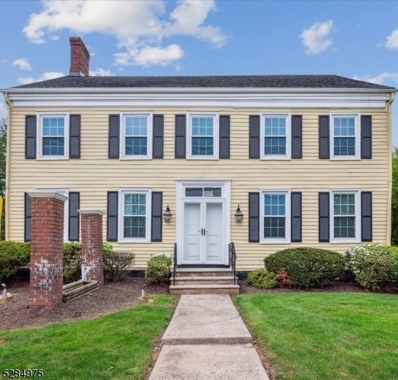
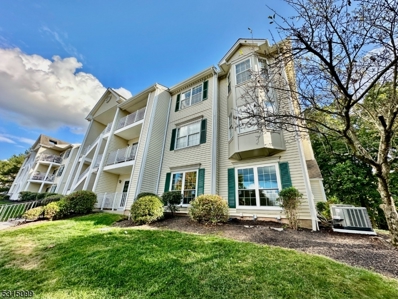
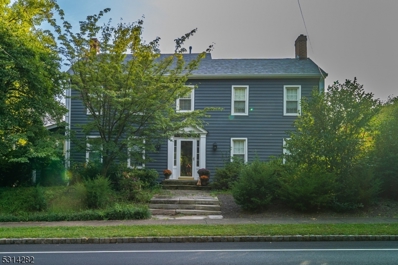
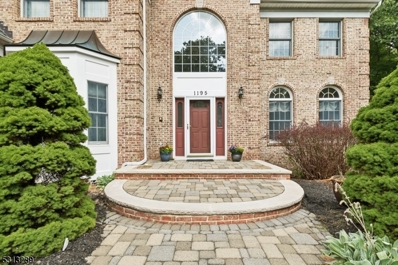
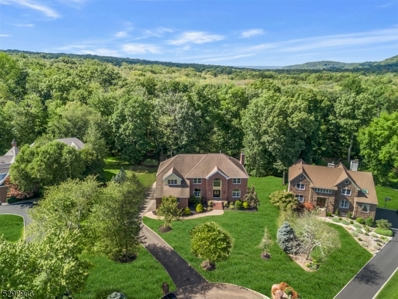
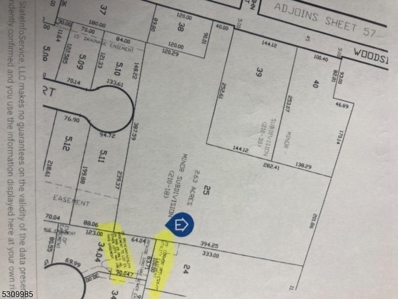
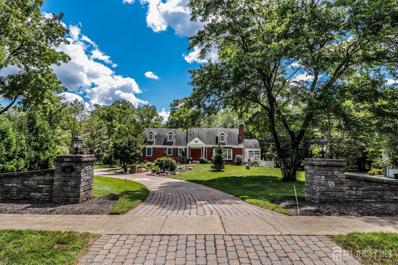
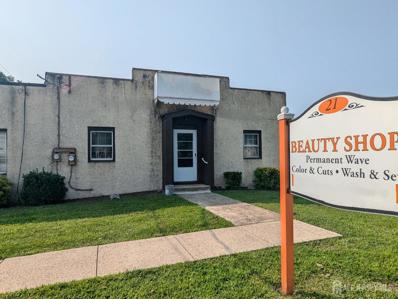
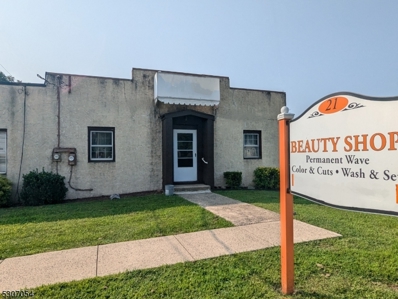
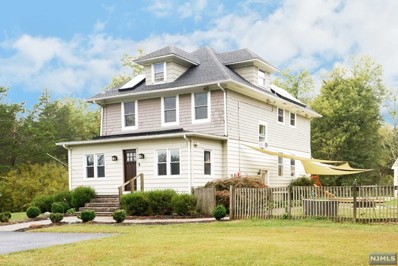
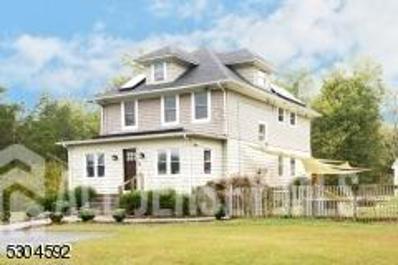
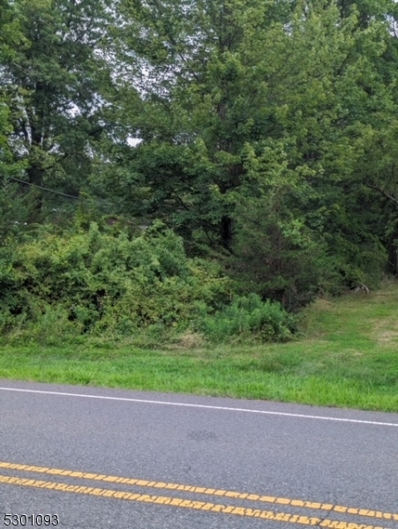
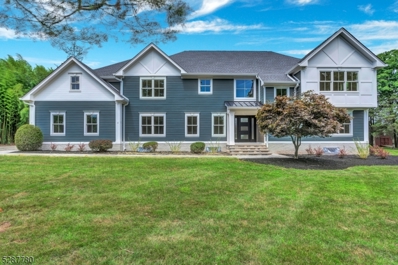
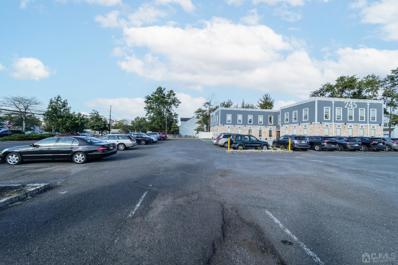
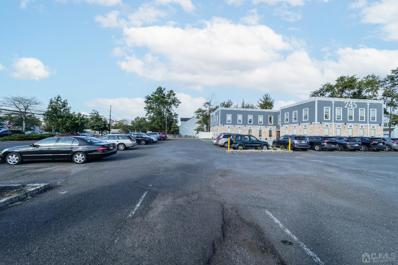
 The data relating to the real estate for sale on this web site comes in part from the Internet Data Exchange Program of NJMLS. Real estate listings held by brokerage firms other than the owner of this site are marked with the Internet Data Exchange logo and information about them includes the name of the listing brokers. Some properties listed with the participating brokers do not appear on this website at the request of the seller. Some properties listing with the participating brokers do not appear on this website at the request of the seller. Listings of brokers that do not participate in Internet Data Exchange do not appear on this website.
The data relating to the real estate for sale on this web site comes in part from the Internet Data Exchange Program of NJMLS. Real estate listings held by brokerage firms other than the owner of this site are marked with the Internet Data Exchange logo and information about them includes the name of the listing brokers. Some properties listed with the participating brokers do not appear on this website at the request of the seller. Some properties listing with the participating brokers do not appear on this website at the request of the seller. Listings of brokers that do not participate in Internet Data Exchange do not appear on this website.