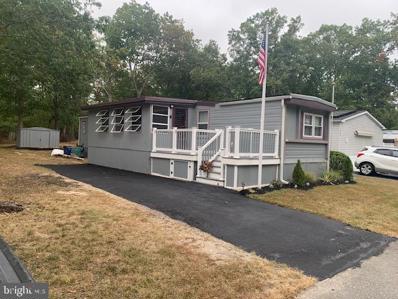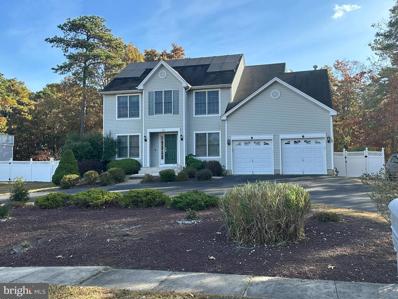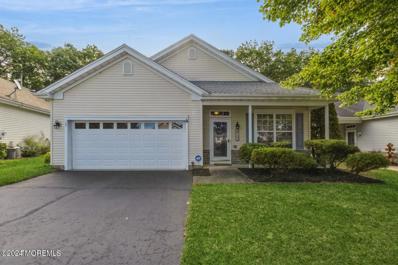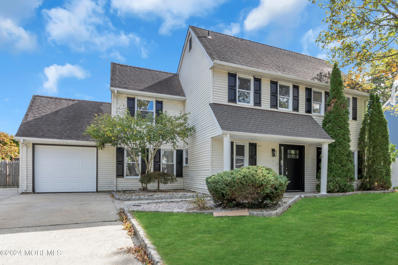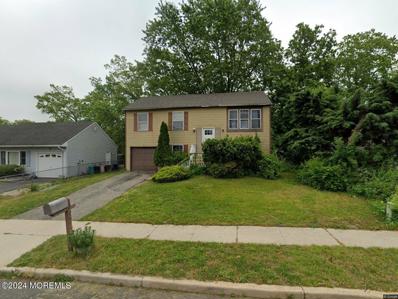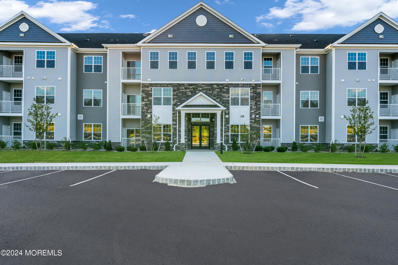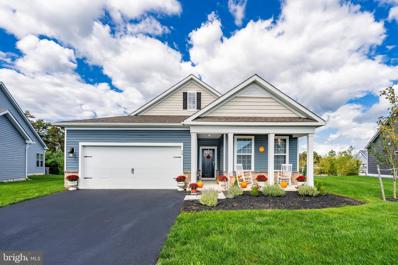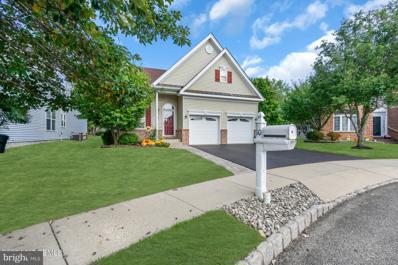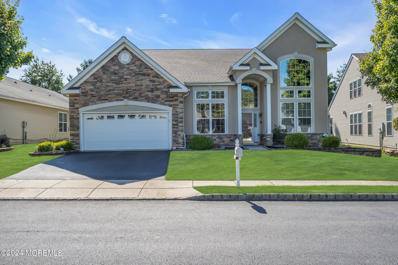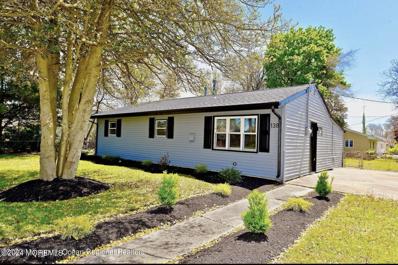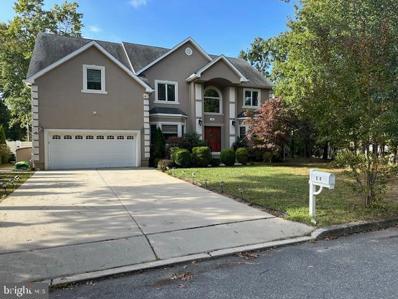Barnegat NJ Homes for Rent
- Type:
- Other
- Sq.Ft.:
- 900
- Status:
- Active
- Beds:
- 2
- Year built:
- 1972
- Baths:
- 1.00
- MLS#:
- NJOC2029654
- Subdivision:
- Pinewood Estates
ADDITIONAL INFORMATION
Partially remodeled, fully new paint throughout, new 40 gal HW Heater, Enclosed Porch (20x8), New Vinyl Composite Deck (16x8) ⦠Backs up to acres of Woods ⦠Very Private ⦠Minutes from GSP Exits 63 and 67. Live on the edge of the Pinelands with great access to the beaches of LBI, big box stores and so much more!
$625,000
28 8TH Street Barnegat, NJ 08005
- Type:
- Single Family
- Sq.Ft.:
- 2,520
- Status:
- Active
- Beds:
- 4
- Lot size:
- 1.15 Acres
- Year built:
- 2004
- Baths:
- 3.00
- MLS#:
- NJOC2029628
- Subdivision:
- Barnegat
ADDITIONAL INFORMATION
Lovely center hall colonial home on quiet dead-end street in desirable Winward Section. First floor features eat-in-kitchen with island, living room, dining room, family room with gas fireplace, bedroom and ½ bath. 2nd floor includes master suite with walk-in closet, master bath with dual vanities separate shower and soaking tub, two additional bedrooms, 1 full bath and loft area, walk-in attic storage. Central vacuum and alarm systems. A full-size unfinished basement with walkout Bilco doors, fenced-in yard with Trex deck, in-ground swimming pool with new liner, and gazebo. Owned solar panels and circular driveway. Immediate occupancy upon closing.
$429,900
103 Robin Lane Barnegat, NJ 08005
- Type:
- Other
- Sq.Ft.:
- 1,428
- Status:
- Active
- Beds:
- 2
- Year built:
- 1997
- Baths:
- 2.00
- MLS#:
- 22430171
- Subdivision:
- Heritage Bay
ADDITIONAL INFORMATION
Light, bright and neutral throughout! Beautiful hardwood flooring. The updated kitchen has stainless appliances and tiled back splash. The bathrooms have both been updated and include a fabulous jetted soaking tub . The sun room addition opens to the huge patio and overlooks lush lawn and a very private wooded buffer behind. The roof, furnace and A/C are all 5 years old. Walk to the Club house. A perfect combination of quality and location.
$599,900
57 Tina Way Barnegat, NJ 08005
- Type:
- Single Family
- Sq.Ft.:
- 2,519
- Status:
- Active
- Beds:
- 4
- Lot size:
- 0.28 Acres
- Year built:
- 2014
- Baths:
- 3.00
- MLS#:
- 22430260
- Subdivision:
- Ocean Acres
ADDITIONAL INFORMATION
Welcome to this expansive colonial in the desirable Ocean Acres section of Barnegat! This stunning home features 4 bedrooms and 2.5 baths, offering ample space for comfortable living. Step into the grand 2-story foyer that leads to a large eat-in kitchen with beautiful granite countertops, seamlessly flowing into the spacious living area adorned with soaring vaulted ceilings. Generously sized bedrooms boast large closets, perfect for all your storage needs. The partially finished basement is a gem, already plumbed for a bathroom, providing an exciting opportunity for customization. With a 2-car garage and plenty of potential, this home is ready for you to make it your own! Don't miss out!
- Type:
- Single Family
- Sq.Ft.:
- 1,868
- Status:
- Active
- Beds:
- 2
- Lot size:
- 0.15 Acres
- Year built:
- 2003
- Baths:
- 2.00
- MLS#:
- NJOC2029556
- Subdivision:
- Four Seasons At Mirage
ADDITIONAL INFORMATION
Welcome home to the ''FOUR SEASONS AT MIRAGE'' Barnegat's only gated Adult Community that is filled with all the amenities of a country club. Immaculate Bonaire Model featuring 2 bedrooms, 2 full baths, and 2 car garage. Located minutes to the Barnegat Bay Beach & Dock and shopping. A short drive to Long Beach Island and the Casinos in Atlantic City, centrally located for Doctors and Hospital nearby...
- Type:
- Single Family
- Sq.Ft.:
- n/a
- Status:
- Active
- Beds:
- 2
- Lot size:
- 0.12 Acres
- Year built:
- 1988
- Baths:
- 3.00
- MLS#:
- NJOC2029566
- Subdivision:
- Pheasant Run - Barnegat
ADDITIONAL INFORMATION
Desirable & Expansive Edgewater model situated on a private lot that backs to woods. Bright and Open layout offering 2 Bedrooms and 2.5 Bathrooms. Spacious Master suit with a Walk in Closet, and Full bathroom with linen closet, and shower stall. Additional Features include: Vaulted ceilings, Formal Dining room, Back deck, Brick Paver Driveway, Double Hung Vinyl Windows, Eat in kitchen with Stainless steel appliances, and bonus loft area. Located in the Active Pheasant Run of Barnegat which includes:Pool, Club House, and much more. Conveniently located close to Shopping, Long Beach Island, & GSP. Don't wait make your appointment today!
$569,000
1 Maplewood Court Barnegat, NJ 08005
ADDITIONAL INFORMATION
*Showings to begin Sunday October 20*Welcome to 1 Maplewood. Not just another flip! This impeccable colonial has been completely REMODELED from top to bottom, almost like new construction! Everything is new! The stunning kitchen features shaker cabinetry with quartz countertops, gorgeous shaker cabinetry, and an all-new stainless-steel appliance package! Fully remodeled bathrooms! Gleaming tile flooring throughout. Unique lighting fixtures with special attention to detail. Large garage. Brand new central HVAC, All new doors, trim, and much more!! No expense has been spared! Exiting through the back, there is a beautiful backyard with a gorgeous in-ground pool. All this in this most desirable friendly area in Barnegat. You need to see it to believe it. Grab this one...will not last
ADDITIONAL INFORMATION
**Fixer-Upper Bi-Level Home with Great Potential!** Unlock the possibilities in this bi-level home that's ready for your personal touch! Featuring a spacious layout, bright living areas, and a large backyard, this property is perfect for those looking to invest in a home with character. Located in a quiet neighborhood close to schools and parks, this home is a fantastic opportunity for DIY enthusiasts or investors. Schedule your viewing today and imagine the possibilities!
$487,000
Aspen Circle Barnegat, NJ 08005
- Type:
- Single Family
- Sq.Ft.:
- 2,020
- Status:
- Active
- Beds:
- 3
- Lot size:
- 0.15 Acres
- Year built:
- 1975
- Baths:
- 3.00
- MLS#:
- 2505051R
ADDITIONAL INFORMATION
One of kind, absolute transformation! Entire home renovated over the last few years. The main living level has a completely open concept with beautiful gray walnut finished engineered hardwood floors throughout the living room, dining room and kitchen. Modernized coat closet with barn doors and recessed lighting. Beautifully updated kitchen features a large breakfast bar with seating for 3 and modern pendant lighting, white quartz countertops with a marble finish, stainless steel appliance package, and sliding doors leading to a second level deck with steps and access to the fully fenced-in yard with in-ground swimming pool. Also on this level, a master bedroom with 3 closets and private en-suite bathroom finished with gray wood-like tile floor, oversized shower stall with large white textured tile on the shower walls, pebble tile on shower floor and niche, and frameless shower doors. Large tile continues throughout rest of bathroom, accented by a floating white vanity with white top and decorative shelving. A secondary bedroom and main common bath with blue vanity with white marble style stone top, gold fixtures, and shower stall with herringbone floor and white subway tile walls. Subway tile continues on the walls throughout the bathroom. The ground level has the same wide plank flooring as the main level throughout. Big family room with kitchenette and huge 3rd bedroom with exterior access and private access to the 3rd full bathroom. Bathroom also common to the family room, featuring gray oversized tile floor, shower stall with large marble tile walls and small marble-look tiles on the floor, and a white floating vanity. This level can be a guest suite with a private entrance. Separate split systems in the bedroom and family room. Also, sliders in the family room open to a sunroom with all new windows and wood-look floor tile. The ground level also has the utility and laundry room with access to the garage. Out back enjoy your entertaining oasis with in-ground pool, patio, yard and 3 storage sheds. Solar panels nearly wipe away electricity bills, even with the a/c & pool in the summer! Close to GS Parkway and less than 10 minutes to the beach.
$487,000
29 ASPEN CIR Barnegat, NJ 08005
- Type:
- Single Family
- Sq.Ft.:
- 2,020
- Status:
- Active
- Beds:
- 3
- Lot size:
- 0.15 Acres
- Baths:
- 3.00
- MLS#:
- 3929365
- Subdivision:
- Timbers
ADDITIONAL INFORMATION
Absolute transformation with whole home renovation! Open concept main level w/ beautiful gray walnut engineered hardwood floors.Recessed lights & modernized closet with barn doors. Beautiful updated kitchen w/ breakfast bar, seating for 3 & pendant lighting, white marble style quartz counters, s/s appliances & sliding doors to deck w/ steps to fenced-in yard with in-ground pool. Master bedroom w/ 3 closets & en-suite finished with gray wood-like tile floor, shower w/ large white textured wall tile, pebble tile on floor & niche and frameless shower doors. Wall tile continues around rest of bathroom accented by floating white vanity & decorative shelving.2nd bedroom & main bath including blue vanity w/ white marble style stone top, gold fixtures and shower w/ herringbone floor & white subway wall tile that continues on walls around bathroom. Ground level has same wide plank flooring throughout.Family room w/ kitchenette and 3rd bedroom w/ exterior access & direct entry to 3rd full bath, also common to family rm, featuring gray oversized tile floor, shower w/ large marble wall tile & small marble-look floor tiles, plus white floating vanity. This level can be guest suite with private entrance.Separate split systems in bedroom & family rm. Sliders in family rm open to sunroom with new windows & wood-look floor tile. Laundry rm with garage access.Amazing yard with in-ground pool, patio and storage sheds. Solar panels great for a/c & pool! Close to Parkway and under 10 min to beach
- Type:
- Single Family
- Sq.Ft.:
- 2,350
- Status:
- Active
- Beds:
- 3
- Lot size:
- 0.23 Acres
- Year built:
- 1978
- Baths:
- 1.00
- MLS#:
- NJOC2029426
- Subdivision:
- Ocean Acres
ADDITIONAL INFORMATION
Opportunity is Knocking Bring your Imagination! Located on the 15th Fairway of the Ocean Acres Country Club in a quiet secluded neighborhood, this 2-story colonial has a lot of potential. Originally 3 bedrooms, 2 baths, offering 2350 sq ft of living space with front porch, rear deck, side door w/yard access and a 1 car garage with interior & rear access. The kitchen is equipped with granite counters, a granite center island, stainless steel double wall ovens, stainless 5 burner commercial gas range with hood, dishwasher, side by side refrigerator/freezer, microwave and a farm sized sink. There is an existing fireplace that is non-functioning running from the 1st floor dining/living area to the 2nd floor master bedroom. The unfinished 2nd story addition plans provide an art studio with 2 story ceilings, a walk-in closet and a loft. The existing master bedroom has plans to be remodeled with 2 walk-in closets, a linen closet, a new master bath with walk-in shower, soaking tub, toilet and vanity. The existing 2nd bedroom has plans to be remodeled with a walk-in closet, hallway access to a remodeled bath with walk-in shower and a 2nd floor laundry area. The unfinished 2nd story addition is an INCOMPLETE RENOVATION. Being sold strictly "AS-IS, WHERE-IS." The Buyer is responsible for getting the Transfer of Title only Certificate of Occupancy. 24 Hour Notice Required for All Showing Appointments.
- Type:
- Land
- Sq.Ft.:
- n/a
- Status:
- Active
- Beds:
- n/a
- Lot size:
- 0.19 Acres
- Baths:
- MLS#:
- 22429483
ADDITIONAL INFORMATION
Discover the perfect opportunity to create your dream home on this buildable lot in Barnegat, NJ. Situated in a beautiful and growing area, this property offers the ideal setting for your vision. If you've been searching for a home that meets all your expectations but haven't found the right fit, this is your chance to build exactly what you desire. Don't miss out on the potential to make your dreams a reality in this vibrant community!
Open House:
Thursday, 11/14 10:00-3:00PM
- Type:
- Other
- Sq.Ft.:
- 1,237
- Status:
- Active
- Beds:
- 2
- Year built:
- 2023
- Baths:
- 2.00
- MLS#:
- 22429397
- Subdivision:
- Coastal Woods
ADDITIONAL INFORMATION
One of a kind Osprey Model! Welcome to Coastal Woods - an alluring active adult, 55+, condominium community that redefines modern living. Discover an oasis of comfort and style nestled in the picturesque beauty of Barnegat, NJ. Indulge in the luxury of owning one of our 148 exquisite, spacious 1 and 2-bedroom condominiums that offer not just a home, but a lifestyle. Embrace the ease of low-maintenance homeownership, where every day feels like a retreat. Dive into a realm of community amenities designed to elevate your everyday - from serene walking trails to vibrant social spaces, we've curated an environment that fosters connections and well-being. Immerse yourself in the coastal charm of Barnegat's surroundings, with the finest beaches and parks of the East Coast just a stone's throw away. Picture yourself basking in the sun on pristine shores, exploring nature's wonders, and coming home to the tranquility of Coastal Woods. Live life the way it was meant to be lived - in a place where comfort, convenience, and natural beauty converge seamlessly. Experience Coastal Woods and unlock a new chapter of your life where each moment is crafted to perfection. Welcome home.
$595,000
58 Raccoon Lane Barnegat, NJ 08005
- Type:
- Single Family
- Sq.Ft.:
- 1,730
- Status:
- Active
- Beds:
- 2
- Lot size:
- 0.18 Acres
- Year built:
- 2022
- Baths:
- 2.00
- MLS#:
- NJOC2029344
- Subdivision:
- Seacrest Pines
ADDITIONAL INFORMATION
Location! Location! Location! Welcome to Seacrest Pines, an active 55+ community nestled in the Pine Barrens in Barnegat Township. This well maintained, two years young home is perfectly located in a park- like setting . The prime location of this home is only steps to the clubhouse, saltwater pool, tennis/pickleball courts and bocce courts. The inside features a modern kitchen with quartz countertops, stainless steel appliances, shaker cabinets, recessed lighting, and a large walk-in pantry. The kitchen overlooks the family room area which also has recessed lighting and a gas fireplace. The cozy ownerâs suite has a full bath and a very large walk-in closet. The home interior also features a second bedroom, a second full bathroom, a laundry room with a stainless-steel utility sink and a study adorned with French doors. This Smart technology home also features front and rear covered porches, ideal for relaxing and/or entertaining. This beautiful development is just a short distance from the Garden State Parkway and minutes from shopping, restaurants, the beaches and so much more!
$689,000
64 Raccoon Lane Barnegat, NJ 08005
- Type:
- Single Family
- Sq.Ft.:
- 2,381
- Status:
- Active
- Beds:
- 3
- Year built:
- 2022
- Baths:
- 3.00
- MLS#:
- NJOC2029358
- Subdivision:
- Seacrest Pines
ADDITIONAL INFORMATION
This stunning 2-year-old Bristol Loft model sits on a premium wooded lot in the highly sought-after Seacrest Pines 55+ community. The home boasts 3 bedrooms, 3 full baths, an office (or potential 4th bedroom), and a spacious living room with a gas fireplace. Plantation shutters fill the space with natural light, while the kitchen features 42-inch cabinets, Quartz countertops, & stainless steel appliances. The primary suite includes a luxurious en-suite bath, & the upstairs loft offers a private guest area with a bedroom, full bath, and family room. A covered patio leads to a custom paver patio, perfect for outdoor entertaining. Located just a short walk from the clubhouse with access to a fitness center, pool & courts for tennis, bocce, & pickleball, the home is only 20 minutes from LBI.
$505,000
10 Weymouth Court Barnegat, NJ 08005
- Type:
- Single Family
- Sq.Ft.:
- 2,464
- Status:
- Active
- Beds:
- 3
- Lot size:
- 0.15 Acres
- Year built:
- 2003
- Baths:
- 3.00
- MLS#:
- NJOC2029366
- Subdivision:
- Horizons
ADDITIONAL INFORMATION
Well maintained immaculate Cantata model with 2,464 square feet comes with three bedrooms and three full bathrooms with a private upstairs loft in desirable Horizon's of Barnegat. The oversized lot is located in a cul de sac and offers a private setting. This immaculate home is equipped with custom wide plank flooring in the open concept kitchen and dining area, 42' cabinets and recessed lighting. Roof was replaced in 2023. Two zoned central air conditioning and heating systems. The home offers a two car garage with direct entry. The living room provides plenty entertaining room and space to enjoy leisure activities. Located very close to area shopping centers, GSP and hospitals. The Horizons clubhouse offers plenty to do and includes a in ground pool, exercise rooms and billiards.
$399,900
60 Bowline Street Barnegat, NJ 08005
- Type:
- Single Family
- Sq.Ft.:
- 1,416
- Status:
- Active
- Beds:
- 3
- Lot size:
- 0.14 Acres
- Year built:
- 1973
- Baths:
- 2.00
- MLS#:
- NJOC2029340
- Subdivision:
- Settlers Landing
ADDITIONAL INFORMATION
IMMACULATE, MUST SEE!!!! This move-in ready home features 3 bedrooms and 1 1/2 baths. New pet friendly vinyl floors throughout, new countertops, new backsplash, new stainless steel sink, faucet and appliances, new plumbing in bathroom, new tub, new tile, new cabinet, new sink, new toilets, new lighting throughout the home AND a bonus room with woodburning fireplace!!! That is just inside!! Outside features new roof, new windows, new vinyl siding, new landscaping with mature trees, new outdoor electrical fixtures, new above ground swimming pool, new composite deck, new galvanized steel gazebo and new fencing. There is nothing that needs to be done except move in and enjoy your OWN private oasis!!!
- Type:
- Other
- Sq.Ft.:
- 3,493
- Status:
- Active
- Beds:
- 3
- Lot size:
- 0.17 Acres
- Year built:
- 2003
- Baths:
- 4.00
- MLS#:
- 22429142
- Subdivision:
- Four Seasons @ Mirage
ADDITIONAL INFORMATION
Four Seasons at Mirage** Resort Style living at its finest**Palatial Sequoia Loft Royale Model**Impressive exterior Stucco & Stone facade- 3 Bedrm/3.5 Baths 2 Car Garage situated on a Cul De Sac street. A distinguishing feature of this model is its Floorplan boasting approx. 3,493' of living space which, if needed could accommodate a multi-generational household. There are 2 Bedrms on the 1st Fl. as well as 2.5 Baths. The Primary Bedrm located on the 1st Fl. has a Spa like Bath complete w/shower stall, 2 Granite topped vanities flanking a Jacuzzi Whirlpool Tub. The Eat-In- Kitchen is well equipped with upgraded S/S appliances, featuring a Gas Cooktop, Double Wall Oven, Granite countertops w/Ogee edge, Built In Desk, & Nook Style dining area surrounded by Bay Windows and 2 Pantries Relax in the Sunroom off the Family Rm. accessed thru French Doors, sliders open to extended Patio which offers border greenery for privacy. The impressive Loft area is a perfect place to entertain guests, family or friends - enjoy fun and games- play a game of Pool Billiards, Movie Night, Craft or perhaps read in solitude. Some of the upgrades are Central Vac, Nutone Music Stereo System, Hardwood Flooring in Foyer, Formal Living & Dining Rms & Kitchen, lots of Recessed Lighting, Ceiling Fans, Decorator Window Treatments +++. The community has both Indoor + Outdoor Pools and Fitness Center. There are many enjoyable activities offered to residents. Every day will feel like a vacation! What are you waiting for?
- Type:
- Single Family
- Sq.Ft.:
- n/a
- Status:
- Active
- Beds:
- 3
- Lot size:
- 0.18 Acres
- Year built:
- 1966
- Baths:
- 1.00
- MLS#:
- 22429106
- Subdivision:
- Barnegat Beach
ADDITIONAL INFORMATION
Welcome to Your Dream Home in Pebble Beach, Barnegat! This completely remodeled gem is nestled in the sought-after Pebble Beach community, offering modern living with timeless charm. Step into the heart of the home—a brand-new, designer kitchen featuring sleek white shaker cabinetry, premium stainless steel appliances, stunning granite countertops, and a gorgeous custom backsplash. The spacious breakfast peninsula invites casual dining and adds extra prep space, perfect for entertaining. The open concept living and dining areas boast new, elegant flooring, creating a seamless flow for everyday living or hosting guests. This home offers three generously sized bedrooms, each filled with natural light, and a fully renovated bathroom that exudes modern sophistication. Set on a beautifully landscaped lot, the backyard provides the ideal space for outdoor enjoyment whether you envision summer barbecues, gardening, or simply relaxing in your private retreat. Enjoy peace of mind with all the major updates already taken care of: a brand-new roof, updated HVAC system, and more, ensuring worry-free living for years to come. All you need to do is move in and start making memories. Don't miss the chance to call this exceptional property your new home..schedule your private tour today!
$634,990
21 Rose Hill Road Barnegat, NJ 08005
- Type:
- Single Family
- Sq.Ft.:
- 2,867
- Status:
- Active
- Beds:
- 4
- Lot size:
- 0.63 Acres
- Year built:
- 2024
- Baths:
- 3.00
- MLS#:
- NJOC2029306
- Subdivision:
- Barnegat
ADDITIONAL INFORMATION
*NEW CONSTRUCTION UNDERWAY! ALL-IN PRICING!* Please call for appt to receive information and view a completed home nearby. The Northwest by D.R. Horton is a stunning new construction home plan featuring 2,867 square feet of living space, 4 bedrooms, an upstairs loft area, 2.5 baths and a 2-car garage. The Northwest has it all! The eat-in kitchen boasts a modern island and plenty of counter space for cooking and entertaining. The kitchen area flows into the family room creating an open concept living space for you and your family. Need room to spread out? Youâll find an informal dining room and living room at the front of the home. Upstairs, the 4 bedrooms and loft area provide enough space for everyone, and the second floor laundry room simplifies an everyday chore! *Photos are representational only. *Your new home also comes complete with our Smart Home System featuring a Qolsys IQ Panel, Honeywell Z-Wave Thermostat, Amazon Echo Pop, Video doorbell, Eaton Z-Wave Switch and Kwikset Smart Door Lock. Ask about customizing your lighting experience with our Deako Light Switches, compatible with our Smart Home System! *Photos representative of plan only and may vary as built. **Now offering closing cost incentives with use of preferred lender. See Sales Representatives for details and to book your appointment today!
$614,490
23 Rose Hill Road Barnegat, NJ 08005
- Type:
- Single Family
- Sq.Ft.:
- 2,867
- Status:
- Active
- Beds:
- 4
- Year built:
- 2024
- Baths:
- 3.00
- MLS#:
- NJOC2029308
- Subdivision:
- Barnegat
ADDITIONAL INFORMATION
*NEW CONSTRUCTION UNDERWAY! ALL-IN PRICING!* Please call for appt to receive information and view a completed home nearby. The Northwest by D.R. Horton is a stunning new construction home plan featuring 2,867 square feet of living space, 4 bedrooms, an upstairs loft area, 2.5 baths and a 2-car garage. The Northwest has it all! The eat-in kitchen boasts a modern island and plenty of counter space for cooking and entertaining. The kitchen area flows into the family room creating an open concept living space for you and your family. Need room to spread out? Youâll find an informal dining room and living room at the front of the home. Upstairs, the 4 bedrooms and loft area provide enough space for everyone, and the second floor laundry room simplifies an everyday chore! *Photos are representational only. *Your new home also comes complete with our Smart Home System featuring a Qolsys IQ Panel, Honeywell Z-Wave Thermostat, Amazon Echo Pop, Video doorbell, Eaton Z-Wave Switch and Kwikset Smart Door Lock. Ask about customizing your lighting experience with our Deako Light Switches, compatible with our Smart Home System! *Photos representative of plan only and may vary as built. **Now offering closing cost incentives with use of preferred lender. See Sales Representatives for details and to book your appointment today!
$849,900
14 Ridge Road Barnegat, NJ 08005
- Type:
- Single Family
- Sq.Ft.:
- 4,830
- Status:
- Active
- Beds:
- 5
- Lot size:
- 0.46 Acres
- Year built:
- 2011
- Baths:
- 4.00
- MLS#:
- NJOC2029274
- Subdivision:
- Windward
ADDITIONAL INFORMATION
Look no further, this stunning custom center hall colonial has it all. Situated on a .46-acre corner lot in the desirable Winward section, this warm & spacious home boasts 5 bedrooms w/ ceiling fans, 4 full bths, 2-story foyer, exquisite decorative moldings & hardwd floors. 1st flr. features mod. EIK w/ 42'' cabinets, pantry, double oven, center island and granite countertops, family room with 18ft ceiling, wood fireplace & remote-controlled blinds, formal living room and dining room, 1st floor bedroom & full bath. 2nd floor includes a spacious master suite, walk-in closet, & sitting area w/two additional closets, master bath with tiled shower and jacuzzi tub, three additional bedrooms w/double closets, and a full bath connected by catwalk. Finished bsmnt, office, kitchenette, & full bath. Rear deck opens to a spacious fenced-in backyard oasis, stunning in-ground heated salt-water pool, outdoor kitchen, paver patio, rear deck w/ gazebo canopy. Features include 2-zoned forced air HVAC featuring new furnace/AC unit, laundry room, 8-foot doorways, well-fed sprinkler system, security system, plenty of closets, full-sized attic, attached 2-car garage, parking for 4 more in driveway, gutter helmets, 2 storage sheds. Close to schools, shopping, the GS Parkway, and LBI beaches.
$1,379,000
363 Bay Shore Drive Barnegat, NJ 08005
- Type:
- Single Family
- Sq.Ft.:
- 3,100
- Status:
- Active
- Beds:
- 4
- Lot size:
- 0.1 Acres
- Year built:
- 2024
- Baths:
- 3.00
- MLS#:
- 22428576
- Subdivision:
- Barnegat
ADDITIONAL INFORMATION
Best bayfront buy in Barnegat!!! Discover the charm of this bayfront home, offering breathtaking water views from every room, multiple decks, and an impressive rooftop terrace. The ground floor features a two-car garage, staircase, custom elevator, and storage space with sliding doors leading to a patio by the bay. On the main floor, you'll find a spacious great room that opens to a full-length deck overlooking the bay, a dining area, a gorgeous kitchen with Quartz countertops and a complete GE Profile appliance package, a versatile office or den, and a half bath. The second floor boasts a luxurious primary suite with walk-in closets and an ensuite bathroom with a double vanity. Additionally, there are three guest bedrooms, a second full bathroom, two more decks, and a laundry room. The uppermost level is perfect for entertaining, featuring a large rooftop deck with panoramic views of the Inlet, Old Barney, and LBI. Do not miss this spectacular waterfront retreat!!!
- Type:
- Single Family
- Sq.Ft.:
- 1,956
- Status:
- Active
- Beds:
- 3
- Lot size:
- 0.22 Acres
- Year built:
- 1989
- Baths:
- 3.00
- MLS#:
- NJOC2029180
- Subdivision:
- Timbers
ADDITIONAL INFORMATION
Immaculate move-in ready home includes two large common areas, an eat-in kitchen, and half bath on the main floor. Upstairs are three generously sized bedrooms, with new carpeting, laundry and two full bathrooms. The expansive yard is level and fully fenced in for outdoor entertainment! Additionally, it offers smart home features, including lights, fans, a security system, and thermostat controlled via phone or Alexa. The oversized two-car garage offers storage and space for hobbies or a workshop. Situated in a peaceful, tree-lined neighborhood with sidewalks, the home is conveniently close to shops, restaurants, entertainment, bay beaches, and LBI! Possibly suitable for a main floor bedroom suite or mother-in-law area - buyer to do their own due diligence on that.
$299,000
16 DOGWOOD DR Barnegat, NJ 08005
- Type:
- Single Family
- Sq.Ft.:
- n/a
- Status:
- Active
- Beds:
- 2
- Lot size:
- 0.12 Acres
- Baths:
- 2.00
- MLS#:
- 3926911
- Subdivision:
- Pheasant Run
ADDITIONAL INFORMATION
Welcome to this Devon ranch in highly desirable Pheasant Run 55+ community with 1 car attached garage. Combination brick & aluminum siding exterior with an excellent open and airy floor plan. Home features 2 generously sized bedrooms and 2 full bathrooms. The primary bedroom offers full bath and walk-in closet . Eat in kitchen, living / dining room area with a pull-down attic for additional limited storage space. This active community features a Clubhouse, outdoor pool, tennis and bocce courts, shuffleboard and many activities. Close to GSP, shopping and short drive to LBI. Lot includes patio and backyard. Lawn and snow maintenance included in HOA. Home is being sold in As-IS Condition!
© BRIGHT, All Rights Reserved - The data relating to real estate for sale on this website appears in part through the BRIGHT Internet Data Exchange program, a voluntary cooperative exchange of property listing data between licensed real estate brokerage firms in which Xome Inc. participates, and is provided by BRIGHT through a licensing agreement. Some real estate firms do not participate in IDX and their listings do not appear on this website. Some properties listed with participating firms do not appear on this website at the request of the seller. The information provided by this website is for the personal, non-commercial use of consumers and may not be used for any purpose other than to identify prospective properties consumers may be interested in purchasing. Some properties which appear for sale on this website may no longer be available because they are under contract, have Closed or are no longer being offered for sale. Home sale information is not to be construed as an appraisal and may not be used as such for any purpose. BRIGHT MLS is a provider of home sale information and has compiled content from various sources. Some properties represented may not have actually sold due to reporting errors.

All information provided is deemed reliable but is not guaranteed and should be independently verified. Such information being provided is for consumers' personal, non-commercial use and may not be used for any purpose other than to identify prospective properties consumers may be interested in purchasing. Copyright 2024 Monmouth County MLS

The data relating to real estate for sale on this web-site comes in part from the Internet Listing Display database of the CENTRAL JERSEY MULTIPLE LISTING SYSTEM. Real estate listings held by brokerage firms other than Xome are marked with the ILD logo. The CENTRAL JERSEY MULTIPLE LISTING SYSTEM does not warrant the accuracy, quality, reliability, suitability, completeness, usefulness or effectiveness of any information provided. The information being provided is for consumers' personal, non-commercial use and may not be used for any purpose other than to identify properties the consumer may be interested in purchasing or renting. Copyright 2024, CENTRAL JERSEY MULTIPLE LISTING SYSTEM. All Rights reserved. The CENTRAL JERSEY MULTIPLE LISTING SYSTEM retains all rights, title and interest in and to its trademarks, service marks and copyrighted material.

This information is being provided for Consumers’ personal, non-commercial use and may not be used for any purpose other than to identify prospective properties Consumers may be interested in Purchasing. Information deemed reliable but not guaranteed. Copyright © 2024 Garden State Multiple Listing Service, LLC. All rights reserved. Notice: The dissemination of listings on this website does not constitute the consent required by N.J.A.C. 11:5.6.1 (n) for the advertisement of listings exclusively for sale by another broker. Any such consent must be obtained in writing from the listing broker.
Barnegat Real Estate
The median home value in Barnegat, NJ is $479,000. This is higher than the county median home value of $458,600. The national median home value is $338,100. The average price of homes sold in Barnegat, NJ is $479,000. Approximately 78.77% of Barnegat homes are owned, compared to 9.38% rented, while 11.85% are vacant. Barnegat real estate listings include condos, townhomes, and single family homes for sale. Commercial properties are also available. If you see a property you’re interested in, contact a Barnegat real estate agent to arrange a tour today!
Barnegat, New Jersey has a population of 23,606. Barnegat is less family-centric than the surrounding county with 23.5% of the households containing married families with children. The county average for households married with children is 32.23%.
The median household income in Barnegat, New Jersey is $83,232. The median household income for the surrounding county is $76,644 compared to the national median of $69,021. The median age of people living in Barnegat is 51.1 years.
Barnegat Weather
The average high temperature in July is 84.4 degrees, with an average low temperature in January of 24 degrees. The average rainfall is approximately 44.2 inches per year, with 12.7 inches of snow per year.
