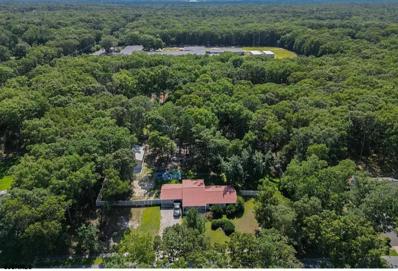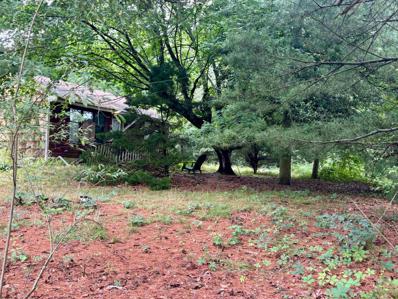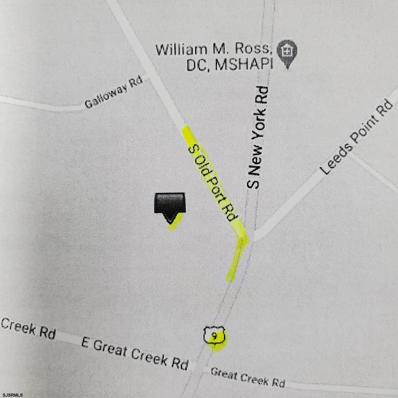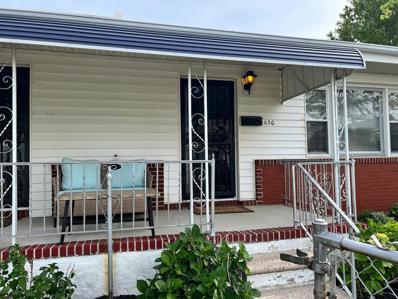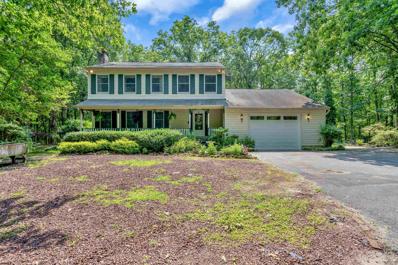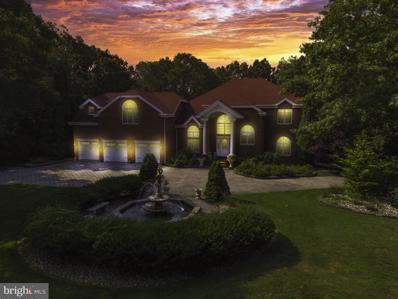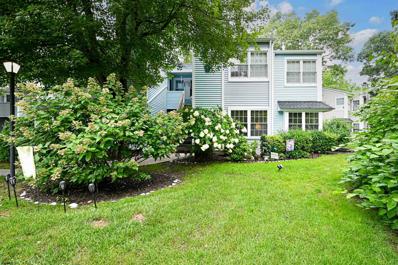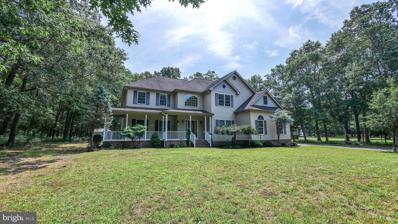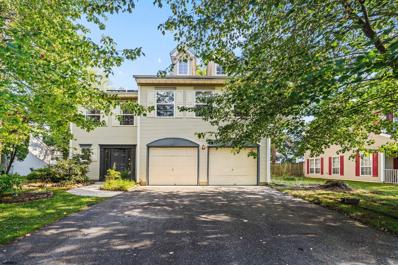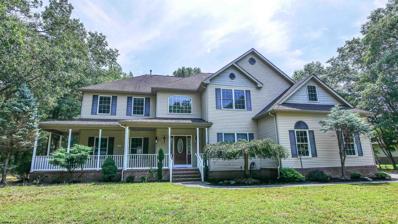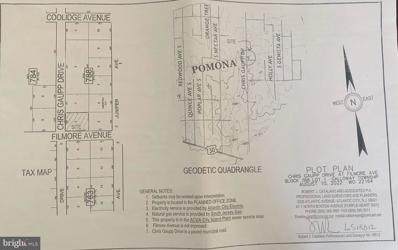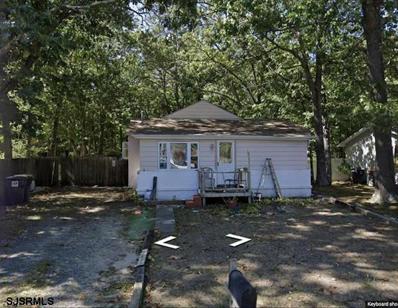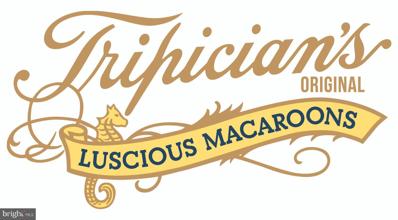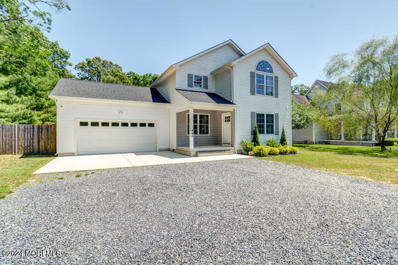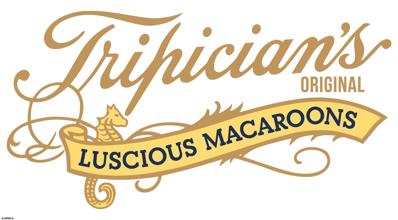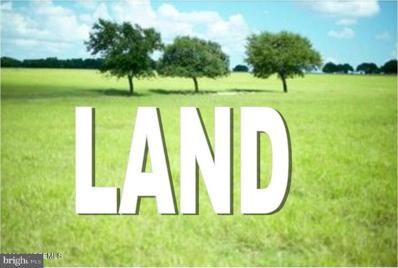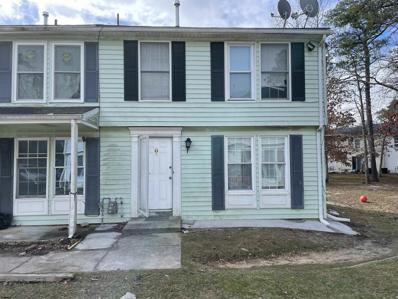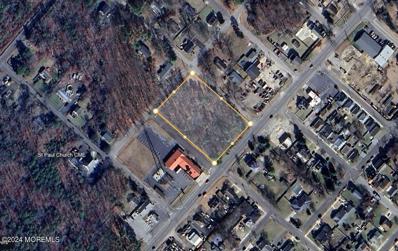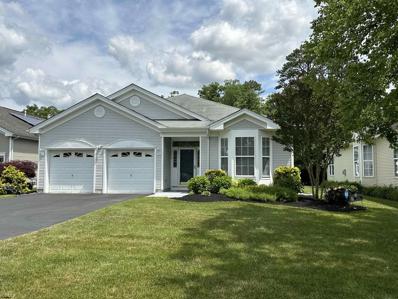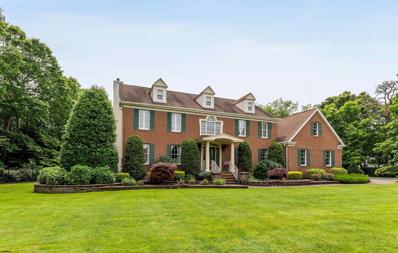Absecon NJ Homes for Rent
- Type:
- Single Family
- Sq.Ft.:
- n/a
- Status:
- Active
- Beds:
- 4
- Lot size:
- 1 Acres
- Baths:
- 2.00
- MLS#:
- 588312
ADDITIONAL INFORMATION
This home is one of its kind. Discover this 3,000 square foot gem with magnificent vaulted ceilings that is less than $2,000 per year in homeowners insurance! Nestled in the heart of Galloway on an acre and a half with an acre fenced in backyard is where you'll find the 26x36 newly constructed barn and 16ft swimming pool. The home has 3 proper bedrooms, one master with en suite bath and walk in closet and a versatile front room that is currently a bedroom but can be used for anything you want! Downstairs you'll find a two part finished basement. The first half is "the den" which houses the pool table and the second half a 650 SQ ft flat! This home is complete with all new 2023 appliances, newer regularly serviced mechanicals and many more upgrades. Oh and did we mention there is also an attached two car garage and a rain operated well irrigation system? Come step into the dream and make it yours, paradise awaits...
ADDITIONAL INFORMATION
GREAT OPPORTUNITY! HURRY FOR THIS ONE! This 2 Bed, 1 Bath bungalow with a basement and lots of acreage needs some work but has amazing potential! Additional Flag lot included as well! Call to Schedule a showing today!
- Type:
- Land
- Sq.Ft.:
- n/a
- Status:
- Active
- Beds:
- n/a
- Lot size:
- 3.85 Acres
- Baths:
- MLS#:
- 588277
ADDITIONAL INFORMATION
Prime Location. Commercial Zoned Vacant Land. Excellent exposure location for a business! Route 9 South--two street frontages. Approximately 3.85 acres total. Approx. 194 road frontage on Old Port Republic Road and continues on to Approx. 154 feet frontage on Rt 9 (South New York Ave). Desirable Corner Lot. Located near Leeds Point Road and Oceanville Volunteer Fire Dept. City water is on Old Port Republic Road. Subject parcel is lot 47. Located on Route 9 between Seaview Country Club being south of the subject property and Smithville area being north of the property. Property is Zoned CC-2 - being Community Commercial 2. Some of the permitted uses are: Professional office, church, single family home, and other uses. Zoning office phone for Galloway Township is: 609-652-3700 ext 4. Current 2024 property taxes are: $2,366.64 and Land assessment is: $70,900.00
$209,000
1650 Beach Venice Park, NJ 08205
- Type:
- Single Family
- Sq.Ft.:
- n/a
- Status:
- Active
- Beds:
- 2
- Lot size:
- 2,273 Acres
- Baths:
- 1.00
- MLS#:
- 588120
ADDITIONAL INFORMATION
Are you looking for a turn-key, beautifully furnished, updated (2022) getaway home, looking to downsize or purchase an investment property? This 960 sq ft semi-detached home features new kitchen and bath, new flooring, new furnace, 2 new window AC units, new vinyl flooring, new appliances, updated plumbing and electrical (all installed in 2022). The home is currently an Airbnb. Furniture and contents are included. There is a fenced yard and a shared porch (the unit next door is also For Sale -Buy both and rent one!) Close to all the beaches, casinos, restaurants and shops! Venice Park is the best kept secret in Atlantic City! Property is being sold as is. It is in very good condition. Buyers are responsible for obtaining Certificate of Occupancy.
- Type:
- Single Family
- Sq.Ft.:
- n/a
- Status:
- Active
- Beds:
- 4
- Lot size:
- 3 Acres
- Baths:
- 3.00
- MLS#:
- 588118
ADDITIONAL INFORMATION
Welcome to your private paradise in Galloway, Twp, NJ! Nestled on 3 acres of pure peace and tranquility, this 4-bedroom, 2.5-bathroom home offers an exclusive retreat from the world, complete with the convenience of public water and sewer. The property boasts sole ownership of the shared driveway, leading to a charming paved cul-de-sac, ensuring privacy and ease of access. Inside, you'll find a custom kitchen that's a chef's dream with granite countertops, a double-drawer dishwasher, hidden storage next to the refrigerator, a pull-down storage drawer in front of the sink, a pull-out mixer stand, a microwave above the spacious pantry, a spacious center island perfect for lively gatherings. There is more you just need to come and see it all for yourself. The Den warms the heart with its cathedral ceilings, built-in bookcases, and elegant 6' wide French doors with 12' foot Anderson windows leading to a serene fish pond. Designed for comfort and efficiency, this home includes a 2-car garage with an auto opener, a 9' dry basement plumbed for a bathroom, Bilco door access, and a 2-year-young heating system with three-zone hot water baseboard heating and central air. Energy efficiency is enhanced with 6" insulated walls, Anderson windows throughout the house, and solar panels. Upstairs, the primary bedroom offers hardwood floors and a walk-in closet. The en-suite is your escape, featuring heated floors, a skylight, and a walk-in shower. Plus, enjoy the convenience of walk-in storage over the garage, a laundry chute, and pull-down insulated attic access with storage space galore. Outside, relax in the partially fenced backyard, on the 20x20 deck off the kitchen, or on the covered front porch with a ceiling fanâ??perfect for taking in the serene surroundings. This home offers the perfect blend of luxury, comfort, and practicality, including public utilities!
$1,199,000
504 Pelham Drive Galloway, NJ 08205
- Type:
- Single Family
- Sq.Ft.:
- 7,000
- Status:
- Active
- Beds:
- 6
- Lot size:
- 1.5 Acres
- Year built:
- 1995
- Baths:
- 5.00
- MLS#:
- NJAC2013770
- Subdivision:
- Polo Club
ADDITIONAL INFORMATION
It is incredibly rare to find a home that exudes fine Italian craftsmanship. In a coveted private community, like the Polo Club, in Historic Smithville. On a meticulously manicured 1.5 acre fenced-in property filled with lush greenery and the ability to sunbath by the heated in-ground pool, in complete privacy. Exclusively presented for the first time by eXp, we welcome you to wallow in this 7000sqft mansion at 504 Pelham Drive. It would be an injustice to the creators to even begin to think one can accurately describe a home with 6 voluminous bedrooms, 5 of which include en-suites. The months of preparation for the curved wall in the dining room, or the uniqueness of Carrara marble, the smell of the grand oak staircase or the intricately placed fireplaces throughout the home. You can only see it with your own eyes to experience complete luxury for yourself. With over $250,000 of upgrades to the roof and all the major appliances in the home, you can rest easy knowing it's all been done for you before you ever thought of it. Schedule your Realtor guided tour today.
- Type:
- Condo
- Sq.Ft.:
- n/a
- Status:
- Active
- Beds:
- 1
- Year built:
- 1988
- Baths:
- 1.00
- MLS#:
- 587947
ADDITIONAL INFORMATION
Don't miss this one out! Why rent when you could have your own place near ocean and casinos? Well maintained unit in the desirable Fox Chase development in Smithville Village. 1st fl condo with natural sunlight, and a beautiful well maintained garden filled with beautiful colorful flowers; this is the home for you. Home features gas heat, central air, washer and dryer included in the home, generous size bedroom w/walk in closet. Spacious living room unit with a fire place, enjoying holidays in front of the burning fire place. The HVAC System is 2 year old, new windows. You could not ask for a better location, across from the Smithville Village. Close to shopping and transportation, min. to casinos and beaches. Perfect for a vacation get away. Enjoy all the Smithville amenities, gym, pools, clubhouse, tennis and basketball courts walking/bike path. There are activities in the village for every season, including the fall festival and winter beautiful decorated stores, shops and so much more. Best places to shop, dine, play golf are within walking distance to the place.
- Type:
- Single Family
- Sq.Ft.:
- 3,549
- Status:
- Active
- Beds:
- 5
- Lot size:
- 5.01 Acres
- Year built:
- 2008
- Baths:
- 4.00
- MLS#:
- NJAC2013630
- Subdivision:
- Galloway Twp
ADDITIONAL INFORMATION
Nestled on 5 wooded acres, this expansive and meticulously maintained home offers the perfect blend of luxury and tranquility. As you approach the property, a private driveway winds through the lush forest, revealing a stunning residence that harmonizes with its natural surroundings. The exterior of the home boasts a timeless design, featuring a blend of stone and wood accents that complement the serene environment. A spacious front porch welcomes you, providing a peaceful spot to enjoy morning coffee while listening to the sounds of nature. Inside, the home is a showcase of elegance and comfort. The grand foyer opens to a large, light-filled living area with high ceilings, hardwood floors, and oversized windows that offer breathtaking views of the wooded landscape. The main level also includes a bedroom/study with bathroom and ample closet space, along with additional bedrooms and baths that provide plenty of room for family and guests. A cozy family room with a fireplace, a formal dining room, and a private office complete the main floor, ensuring every need is met. The lower level offers a versatile space that can be used as a recreation room, home gym, or theater, with walkout access to the beautifully landscaped backyard. Outdoor living is at its finest with multiple patios, a fire pit, and a sparkling pool, all surrounded by the natural beauty of the wooded acreage. Additional features of this exceptional home include a three-car garage, a separate workshop or studio, and state-of-the-art smart home technology. With its stunning setting, expansive living spaces, and premium finishes, this home offers a unique opportunity to enjoy the best of both worlds â luxurious living in a private, wooded retreat. ALSO ZONED FOR FARM ANIMALS(NOT ROOSTERS), ANY STRUCTURE HOUSING ANIMALS MUST BE 30 FEET FROM SIDE AND REAR PROPERTY LINES. HORSES AREPERMITTED AT 1 PER ACRE
- Type:
- Single Family
- Sq.Ft.:
- n/a
- Status:
- Active
- Beds:
- 4
- Year built:
- 1994
- Baths:
- 3.00
- MLS#:
- 587693
ADDITIONAL INFORMATION
Beautiful 4 beds 2.5 baths home on Moss Mill hollow. close to highway and public transportation and stores. New HVAC, roof is new with solar panels. Solar is owned. Community Pool. Hardwood flooring all throughout first floor. Cathedral ceiling. This home is ready for you to check out!
- Type:
- Single Family
- Sq.Ft.:
- n/a
- Status:
- Active
- Beds:
- 5
- Lot size:
- 5 Acres
- Year built:
- 2008
- Baths:
- 4.00
- MLS#:
- 587737
ADDITIONAL INFORMATION
Nestled on 5 wooded acres, this expansive and meticulously maintained home offers the perfect blend of luxury and tranquility. As you approach the property, a private driveway winds through revealing a stunning residence that harmonizes with its natural surroundings. A spacious front porch welcomes you, providing a peaceful spot to enjoy morning coffee while listening to the sounds of nature. Inside, the home is a showcase of elegance and comfort. The grand foyer opens to a large, light-filled living area with high ceilings, hardwood floors, and oversized windows that offer breathtaking views of the wooded landscape. The gourmet kitchen is a chefâ??s dream, perfect for entertaining Also on first floor is a massive family room with a fireplace, a formal dining room, and a private office/bedroom with adjoining bathroom, complete the main floor, ensuring every need is met. Two separate staircases bring you to four generously sized bedrooms, the primary bedroom is complete with an oversized closet and en suite The basement offers a versatile space that can be used as a recreation room, home gym, or theater, with walkout access to the beautifully landscaped backyard. Outdoor living is at its finest with a large deck off kitchen, surrounded by the natural beauty of the wooded acreage. Additional features of this exceptional home include a three-car garage with additional parking! With its stunning setting, expansive living spaces, and premium finishes, this home offers a unique opportunity to enjoy the best of both worlds â?? luxurious living in a private, wooded retreat. ALSO ZONED FOR FARM ANIMALS (not roosters), any structure housing animals must be 30 feet from the side and rear property lines. Horses are permitted at one horse per acre
$200,000
621 S New York Absecon, NJ 08205
ADDITIONAL INFORMATION
Great Opportunity!! Over 1 Acre of Commercial Zoned (CC-2) on S. New York Rd. (Rt.9). OVER 100 FEET of FRONTAGE. About a mile from The Seaview Marriott Resort and minutes to Atlantic City. CORNER lot located on the corner of Holly Brook. Main Value is in the land. Home located on the property. Also Listed as LAND MLS#587273
- Type:
- Land
- Sq.Ft.:
- n/a
- Status:
- Active
- Beds:
- n/a
- Lot size:
- 0.29 Acres
- Baths:
- MLS#:
- NJAC2013340
ADDITIONAL INFORMATION
- Type:
- Land
- Sq.Ft.:
- n/a
- Status:
- Active
- Beds:
- n/a
- Lot size:
- 3.6 Acres
- Baths:
- MLS#:
- 587115
ADDITIONAL INFORMATION
3.6 Buildable Acres! GREAT LOCATION! Want a serene spot to build a beautiful new home or investor/Builder looking to build more than 1 home? Look no further. This property can be subdivided. Being sold AS IS. Buyer is responsible for all due diligence and for any/all approvals, permits, license, certifications and all requirements by the township and coding department. Contact the township for any variances zoning information. Dirt Road..Buyer responsible for improvement.
- Type:
- Single Family
- Sq.Ft.:
- n/a
- Status:
- Active
- Beds:
- 2
- Lot size:
- 0.14 Acres
- Baths:
- 1.00
- MLS#:
- 586404
ADDITIONAL INFORMATION
LOCATION, LOCATION, LOCATION. Priced to Sell!!! starter home rancher, (Investment Property) Look no further! 2BR poss 3, 1 Bath. Large living room. Spacious Sunroom with open views. Nice size backyard for gardening or some fun outdoor activities. Great opportunity to own in Galloway. In need of a little TLC but has great potential!!! Don't let this opportunity pass you by, Schedule your showing today! Seller Prop. Disclosure and LB on file. Sale strictly being sold as is. Please go through Showingtime for Showings.
$175,000
626 Galloway, NJ 08205
- Type:
- Business Opportunities
- Sq.Ft.:
- n/a
- Status:
- Active
- Beds:
- n/a
- Year built:
- 2006
- Baths:
- MLS#:
- NJAC2012882
ADDITIONAL INFORMATION
The Iconic Tripician's Macaroon Business is for sale. Own a piece history by continuing the Famous Tripician's Macaroon Business that was originated by Nicoli Tripiciano, the father of Gaetano Carl Tripician who founded what would later become G. Carl Tripician Macaroons on the Atlantic City boardwalk in 1910. The Tripicians almond and coconut macaroons soon became popular with the locals and vacationers alike. In1979 the location was moved by the niece of G. Carl Tripician to Route 30 in Absecon. years later Tripicians was moved to a two-story buildingin front of the Absecon train station. In October 2000 the current owner, a relative of G. Carl Tripician, the growing retail and baking facilitymoved to the Marketplace of Absecon in the summer of 2002. In January of 2016 Tripicianâs Macaroons relocated to their Reeds Bay Plazalocation in Galloway where the macaroons are still baked today according to the original 1910 recipe. Great retail and online sales. Imagine theopportunities by expanding or relocating to Historic Smithville, food truck sales at festivals, wholesaling to gourmet and boardwalk shops. Thisbrand is primed to be franchised. Be your own boss selling gourmet treats from the Jersey Shore! The sale includes oven, refrigeration, displaycases, furniture website, customer emails, and everything else you need to run this turnkey business The shop is roughly 1400 sqft. It features:10ft ceilings, commercial faux wood vinyl floors, a large retail section for displaying and selling the amazing Jersey Shore treats. The rearsection of the building has an office area, storage space and a half bath. The basement spans the entire length of the property, has 10ft+ceilings and currently used for baking and refrigeration and storage.
$475,000
440 S 6th Avenue Galloway, NJ 08205
- Type:
- Single Family
- Sq.Ft.:
- 1,876
- Status:
- Active
- Beds:
- 3
- Lot size:
- 1 Acres
- Year built:
- 2021
- Baths:
- 3.00
- MLS#:
- 22416972
ADDITIONAL INFORMATION
Discover the ultimate combination of luxury and comfort with this turn-key newer Colonial, showcasing 3 bedrooms, 2.5 baths, and a prime location on an acre lot providing serenity and space to entertain. The property also includes a 2-car garage and plenty of parking space and is conveniently situated near the parkway for easy travel.
$1,250,000
WHITE HORSE PIKE Galloway Township, NJ 08205
ADDITIONAL INFORMATION
PRIME COMMERCIAL LAND, PERFECT FOR MULTI - RETAIL, RESTAURANT, SHOPPING ON THIS 19.7+/-ACRE PARCEL ON BUSY WHITE HORSE PIKE (RT.30) LOCATION W/750â?? FRONTAGE CLOSE TO AIRPORT, FAA, STOCKTON UNIVERSITY, MADICAL CENTER, CASINOS, BEACH, ATLANTIC CITY, GARDEN STATE PARKWAY AND A WHOLE LOT MORE...!!! PROPERTY BACKS UP TO RAILROAD! MANY POSSIBILITIES! CALL NOW...
$1,250,000
WHITE HORSE PIKE Galloway Township, NJ 08205
ADDITIONAL INFORMATION
PRIME COMMERCIAL LAND, PERFECT FOR MULTI - RETAIL, RESTAURANT, SHOPPING ON THIS 19.7+/-ACRE PARCEL ON BUSY WHITE HORSE PIKE (RT.30) LOCATION W/750â?? FRONTAGE CLOSE TO AIRPORT, FAA, STOCKTON UNIVERSITY, MADICAL CENTER, CASINOS, BEACH, ATLANTIC CITY, GARDEN STATE PARKWAY AND A WHOLE LOT MORE...!!! PROPERTY BACKS UP TO RAILROAD! MANY POSSIBILITIES! CALL NOW...
$1,250,000
WHITE HORSE PIKE Galloway Township, NJ 08205
ADDITIONAL INFORMATION
PRIME COMMERCIAL DEVELOPMENT LAND PERFECT FOR MULTI - RETAIL RESTAURANT - SHOPPING ON THIS 20 +/- ACRE PARCEL ON BUSY RT. 30 WHITE HORSE PIKE LOCATION W/750â?? FRONTAGE CLOSE TO AIRPORT, FAA, STOCKTON UNIVERSITY, MEDICAL CENTER, CASINOS, BEACH, ATLANTIC CITY, GARDEN STATE PARKWAY AND WHOLE LOT MORE...!!! PROPERTY BACKS UP TO RAILROAD! MANY POSSIBILITIES! CALL TODAY...
ADDITIONAL INFORMATION
The Iconic Tripician's Macaroon Business is for sale. Own a piece history by continuing the Famous Tripician's Macaroon Business that was originated by Nicoli Tripiciano, the father of Gaetano Carl Tripician who founded what would later become G. Carl Tripician Macaroons on the Atlantic City boardwalk in 1910. The Tripicians almond and coconut macaroons soon became popular with the locals and vacationers alike. In 1979 the location was moved by the niece of G. Carl Tripician to Route 30 in Absecon. years later Tripicians was moved to a two-story building in front of the Absecon train station. In October 2000 the current owner, a relative of G. Carl Tripician, the growing retail and baking facility moved to the Marketplace of Absecon in the summer of 2002. In January of 2016 Tripicianâ??s Macaroons relocated to their Reeds Bay Plaza location in Galloway where the macaroons are still baked today according to the original 1910 recipe. Great retail and online sales. Imagine the opportunities by expanding or relocating to Historic Smithville, food truck sales at festivals, wholesaling to gourmet and boardwalk shops. This brand is primed to be franchised. Be your own boss selling gourmet treats from the Jersey Shore! The sale includes oven, refrigeration, display cases, furniture website, customer emails, and everything else you need to run this turnkey business The shop is roughly 1400 sqft. It features: 10ft ceilings, commercial faux wood vinyl floors, a large retail section for displaying and selling the amazing Jersey Shore treats. The rear section of the building has an office area, storage space and a half bath. The basement spans the entire length of the property, has 10ft+ ceilings and currently used for baking and refrigeration and storage. Matterport virtual tour: https://my.matterport.com/show/?m=VTMfFPe2F8o
- Type:
- Land
- Sq.Ft.:
- n/a
- Status:
- Active
- Beds:
- n/a
- Lot size:
- 1.15 Acres
- Baths:
- MLS#:
- NJAC2012780
ADDITIONAL INFORMATION
Land for lease, Centrally located, accessible to Downtown Egg Harbor, Will build to suit Land for development, Its a combination of lots Block 114 and Lots 2, 3,1.01,1.02, 4.01, 4.02
ADDITIONAL INFORMATION
***********CONCORD AT GALLOWAY TOWNHOME********* VACANT AND READY TO SEL. RECENTLY UPDATED AND REFRESHED! THIS 1080 SQUARE FEET 2 BEDROOM 2.5 BATH CONDO IS CENTRALLY LOCATED CLOSE TO BUS TRANSPORTATION, ATLANTIC CITY CASINOS/BEACHES AND BOARDWALK. EZ TO SHOW-SHOW N GO!
- Type:
- Land
- Sq.Ft.:
- n/a
- Status:
- Active
- Beds:
- n/a
- Lot size:
- 1.4 Acres
- Baths:
- MLS#:
- 22416480
ADDITIONAL INFORMATION
Land for lease, Centrally located, accessible to Downtown Egg Harbor, Will build to suit Land for development, Its a combination of lots Block 114 and Lots 2, 3,1.01,1.02, 4.01, 4.02
- Type:
- Single Family
- Sq.Ft.:
- n/a
- Status:
- Active
- Beds:
- 3
- Baths:
- 2.00
- MLS#:
- 585908
- Subdivision:
- Four Seasons
ADDITIONAL INFORMATION
PRICE IMPROVEMENT FOR A QUICK SALE!! IMMEDIATE CLOSING AND MOVE-IN AVAILABLE!! This exquisite home has it all! Front pond view, back full wooded lot view, end of a lovely cul-de-sac. Truly one of the most beautiful Freesias in the Four Seasons community. Prime Wexford Village location, pride of ownership is evident and seen throughout this well maintained exclusive home with stunning curb appeal. This is a must see home in the 55+ adult active community of Smithville. Immaculate and move-in ready on this beautiful sundrenched home set directly across from the pond. Crown molding throughout, as well as chair rail, hard wood flooring, stained glass accents. The living room and dining room are large and spacious and have new carpet installed. Brand new HVAC and water heater also a plus on this 3 bedroom/2 bath Freesia (largest) model. Super chef's kitchen boasts Corian counter tops with 42" cabinets for lots of storage space. Includes all appliances, a large double pantry, walk-in bay window in the kitchen nook will not disappoint. Gas log fireplace in the family room to cozy up to on cooler nights. New 3 seasons porch which is spectacular and overlooks the wooded rear yard and patio area. Primary suite has a large double bay window and en-suite with a soaking tub and large walk-in shower with a spa-like frameless door, upgraded tile, double vanity and a very large walk-in closet. There are 2 more spacious bedrooms and another guest bath with frameless glass doors as well. Utility room with washer and dryer. New toilets have been installed. A solar lease for approximately $100/mo. provides a lower cost utility bill. Solar panels are leased for lower utility bills. Enjoy all the amenities offered including a state-of-the-art 25,000 sq. ft. clubhouse, tennis, pickleball, bocce ball courts, indoor/outdoor pools and much more. Lawn maintenance and snow shoveling/plowing are part of the association fee. Price reduction, ready for immediate move-in!!!
$945,875
632 Park Galloway Township, NJ 08205
- Type:
- Single Family
- Sq.Ft.:
- n/a
- Status:
- Active
- Beds:
- 4
- Lot size:
- 1.12 Acres
- Year built:
- 1997
- Baths:
- 4.00
- MLS#:
- 585898
ADDITIONAL INFORMATION
***PARK PLACE @ GALLOWAY NEW LISTING ALERT***4 BED 3.5 BATH***GENERAC 26KWH WHOLE HOME GENERATOR***ANDERSEN WINDOWS***CUSTOM OFFICE ON 2ND FLOOR***HEATED IN-GROUND SALT WATER POOL***HUGE COVERED COMPOSITE DECK***LUSH, PROFESSIONAL LANDSCAPING***FINISHED BASEMENT W/ CUSTOM WINE ROOM***STUNNING KITCHEN W/ THERMADOR APPLIANCES***UNDER CABINET LIGHTING***3 ZONES HVAC***CUSTOM PLANTATION SHUTTERS***FULL PRINCESS SUITE ON 1ST FLOOR***APPROX 4,400 SQ FT*** Prestigious Park Place~Absolutely stunning & immaculately maintained home nestled on over an acre of lushly landscaped splendor! Incredible curb appeal invites you in to this beautiful & tranquil property. Grand foyer offers a view of the formal living room & dining room as well as offering a plethora of light. Kitchen & family room are open to one another making for a great space for both relaxing & entertaining. Granite adorns the custom dove-tailed cabinetry. Under cabinet lighting accents this space perfectly. Thermador appliances round out this space. 6 burner commercial gas range along with convection microwave/oven is like having 2 ovens making those holiday dinners much easier! Off of kitchen you will find a stunning & grand composite covered deck offering views of the heated, in-ground salt water pool! This is a true oasis of serenity, surrounded by lush, mature landscaping. Beyond kitchen you will find a full bedroom featuring full walk-in closet & private bath. This is a great space for guests as well as possible in-law suite. On the second floor, you will find an impressive owners suite drenched in natural light. This space offers 2 walk-in closets, sitting room that could even be used a nursery along with a stunning private bath. 2 guest bedrooms on this floor are very comfortably sized & offer great closet space. Custom office space offers over 800 sq ft of flex space. Could be a great media room, another bedroom if so desired, a playroom, craft room & so much more as this space is controlled by its own zone HVAC. For full video tour, please navigate to realtor dot com and search 632 Park Place Galloway NJ 08205. 2.5% seller concession to buyer.

The data relating to real estate for sale on this web site comes in part from the Broker Reciprocity Program of the South Jersey Shore Regional Multiple Listing Service. Real Estate listings held by brokerage firms other than Xome are marked with the Broker Reciprocity logo or the Broker Reciprocity thumbnail logo (a little black house) and detailed information about them includes the name of the listing brokers. The broker providing these data believes them to be correct, but advises interested parties to confirm them before relying on them in a purchase decision. Copyright 2024 South Jersey Shore Regional Multiple Listing Service. All rights reserved.
© BRIGHT, All Rights Reserved - The data relating to real estate for sale on this website appears in part through the BRIGHT Internet Data Exchange program, a voluntary cooperative exchange of property listing data between licensed real estate brokerage firms in which Xome Inc. participates, and is provided by BRIGHT through a licensing agreement. Some real estate firms do not participate in IDX and their listings do not appear on this website. Some properties listed with participating firms do not appear on this website at the request of the seller. The information provided by this website is for the personal, non-commercial use of consumers and may not be used for any purpose other than to identify prospective properties consumers may be interested in purchasing. Some properties which appear for sale on this website may no longer be available because they are under contract, have Closed or are no longer being offered for sale. Home sale information is not to be construed as an appraisal and may not be used as such for any purpose. BRIGHT MLS is a provider of home sale information and has compiled content from various sources. Some properties represented may not have actually sold due to reporting errors.

All information provided is deemed reliable but is not guaranteed and should be independently verified. Such information being provided is for consumers' personal, non-commercial use and may not be used for any purpose other than to identify prospective properties consumers may be interested in purchasing. Copyright 2024 Monmouth County MLS
Absecon Real Estate
The median home value in Absecon, NJ is $264,500. This is lower than the county median home value of $301,600. The national median home value is $338,100. The average price of homes sold in Absecon, NJ is $264,500. Approximately 69.32% of Absecon homes are owned, compared to 21.42% rented, while 9.26% are vacant. Absecon real estate listings include condos, townhomes, and single family homes for sale. Commercial properties are also available. If you see a property you’re interested in, contact a Absecon real estate agent to arrange a tour today!
Absecon, New Jersey 08205 has a population of 9,039. Absecon 08205 is less family-centric than the surrounding county with 23.42% of the households containing married families with children. The county average for households married with children is 26.78%.
The median household income in Absecon, New Jersey 08205 is $65,194. The median household income for the surrounding county is $66,473 compared to the national median of $69,021. The median age of people living in Absecon 08205 is 41.3 years.
Absecon Weather
The average high temperature in July is 83.8 degrees, with an average low temperature in January of 25.9 degrees. The average rainfall is approximately 41.7 inches per year, with 13.3 inches of snow per year.
