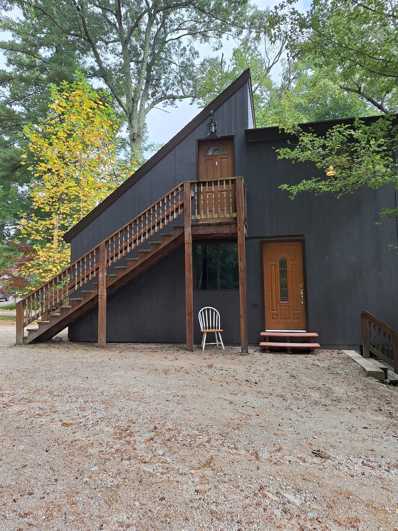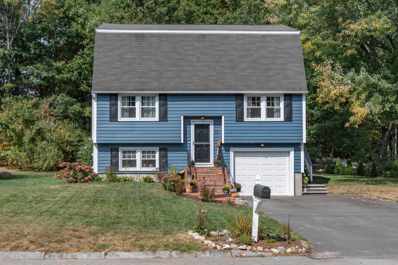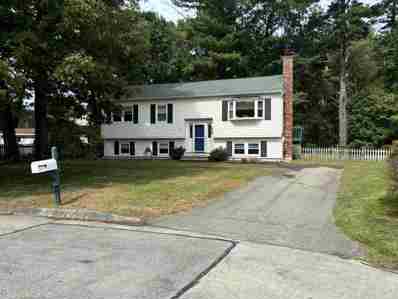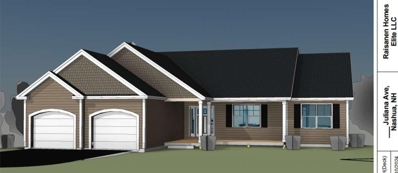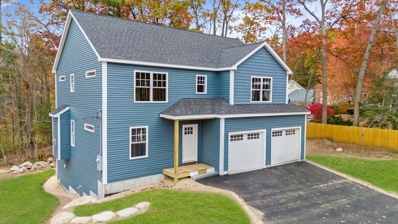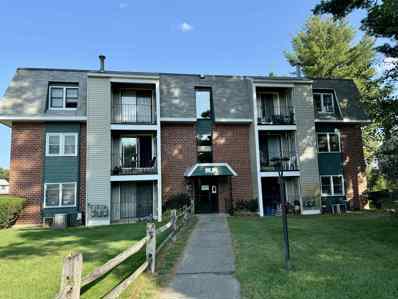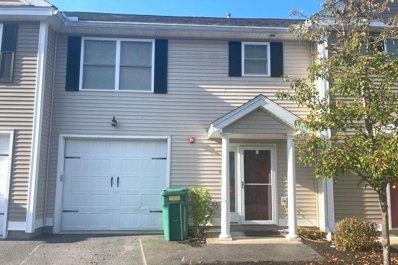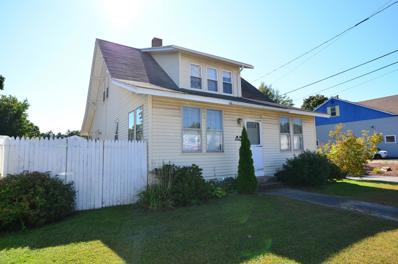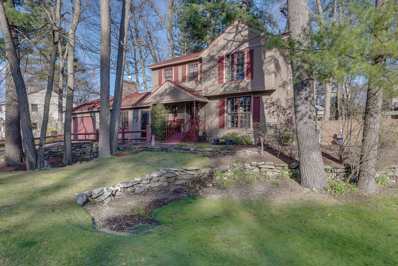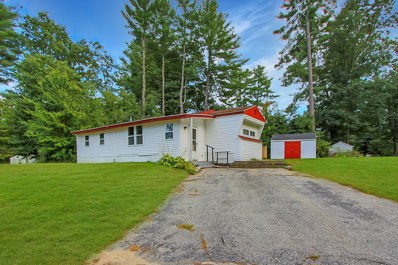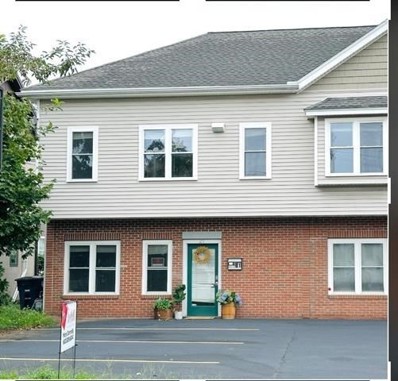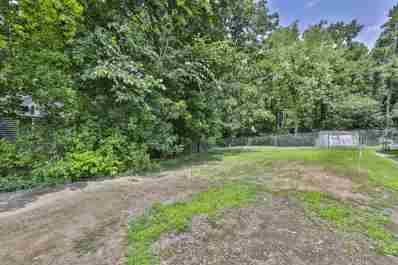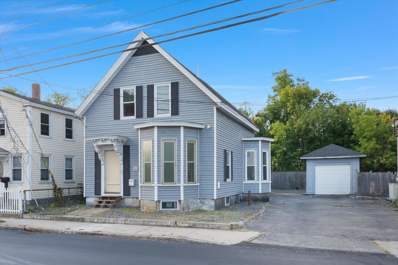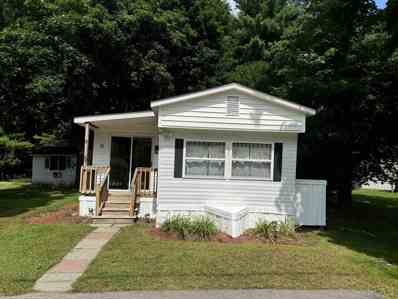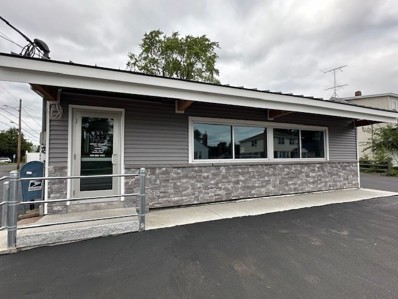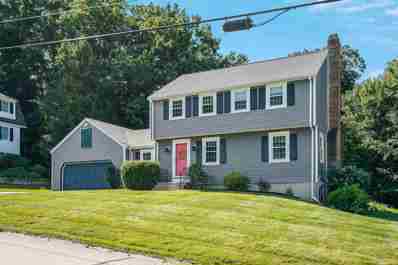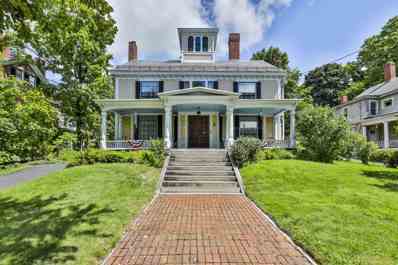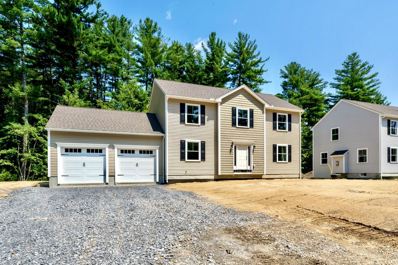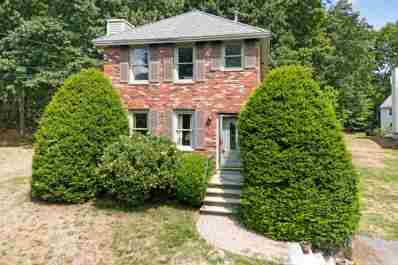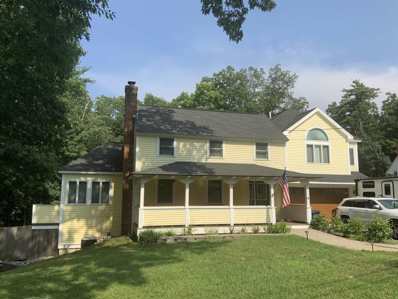Nashua NH Homes for Rent
$558,500
16 Torrey Road Nashua, NH 03063
- Type:
- Multi-Family
- Sq.Ft.:
- 3,540
- Status:
- Active
- Beds:
- n/a
- Lot size:
- 0.5 Acres
- Year built:
- 1976
- Baths:
- 3.00
- MLS#:
- 5015772
ADDITIONAL INFORMATION
Located in a quiet Cul-De-Sac near Birch Hill School with a large spacious private yard. Parking for 6 vehicles, 3 sheds on property, workshop and storage. Bonus upstairs sanctuary with large sunny living space, office or hobby room. complete walkout on lower level in-law space with huge kitchen and dining area, living room and two small bedrooms and den. First floor living quarters has cathedral ceilings, fireplace and sun room. Must see to appreciate how much available living space is included with this contemporary home.
$549,900
14 Elaine Drive Nashua, NH 03062
- Type:
- Single Family
- Sq.Ft.:
- 1,598
- Status:
- Active
- Beds:
- 3
- Lot size:
- 0.3 Acres
- Year built:
- 1980
- Baths:
- 2.00
- MLS#:
- 5014968
ADDITIONAL INFORMATION
OFFERS due by Monday 9/23/2024 by 5PM. Great Opportunity in South Nashua. 3B/2 Full bath w/ many updates. House is located on a dead end street and located in New Searles School District. This fantastic property offers, Natural gas heat and cooking, public water, public sewer & Central AC. Updates include Windows, Siding, Heating System, Water Heater, AC condenser, and that only begins it. Gorgeous brand new kitchen with tile back splash, granite counters, gorgeous gray cabinets and SS appliances. Not forgetting the updated upstairs bathroom w/new shower tub combo by bath fitters, updated vanity. Primary Bedroom offers direct access to upstairs bathroom, as well as a huge walk in closet that was custom designed. Lower level offers additional bonus room that is great for an extra bedroom or office. Irrigation has also been added to front and backyard. Large deck has been freshly painted. Definitely a must see, showings begin at open house on Saturday 9/21/24 starting at 12:00pm.
$519,900
6 Boggs Circle Nashua, NH 03060
- Type:
- Single Family
- Sq.Ft.:
- 1,991
- Status:
- Active
- Beds:
- 3
- Lot size:
- 0.25 Acres
- Year built:
- 1986
- Baths:
- 2.00
- MLS#:
- 5014962
ADDITIONAL INFORMATION
This home has been lovingly lived in and cared for by the same family since its birth in 1986. System updates include remodeled open concept eat-in kitchen with see-thru opening to front LR with large bay window as well as most flooring (2022-laminate) on upper level. Functional LL with fam rm with cozy FP plus wet bar for entertaining and 3/4 bath on one side and office / flex room on other with lots of windows for natural light. Utility / Laundry and storage room also on LL. Other big ticket items completed include roof (5+/-), furnace & water heater (10+/-). Exterior just power-washed + deck just painted. This setting checks a lot of boxes for those seeking convenience: Exit 4 location, multiple bathrooms on multiple levels, in-home office / flex room on LL. Home also enjoys convenient cul-de-sac location in a quiet subdivision with enhanced privacy and level fence enclosed rear yard abutting Fields Grove off East Dunstable Road. The world seems far away, but it's all very accessible, from downtown Nashua and NH's Seacoast, Lakes, and White Mt regions, to downtown Portsmouth or Boston or Portland and beyond. It's no secret a lot of folks have discovered life in NH provides a kaleidoscope of opportunities to explore in almost any direction you choose to go. Come experience all NH has to offer from this cozy home in an even cozier location. Updates to many systems and two floors of living space provide a comfortable setting for new owners of this private oasis.
$873,500
31 Juliana Avenue Nashua, NH 03064
- Type:
- Single Family
- Sq.Ft.:
- 1,848
- Status:
- Active
- Beds:
- 3
- Lot size:
- 0.44 Acres
- Year built:
- 2024
- Baths:
- 2.00
- MLS#:
- 5014786
- Subdivision:
- Bella Estates
ADDITIONAL INFORMATION
Your Cozy New Home Awaits! Located in the Northend of Nashua NH. New Contruction, 3 bedrooms including a master suite. Open kitchen designed with Wellborn cabinet and granite counter tops. Living room with a propane fireplace. Two car garage. Maintenance free deck off kitchen.
- Type:
- Single Family
- Sq.Ft.:
- 2,386
- Status:
- Active
- Beds:
- 4
- Lot size:
- 1.23 Acres
- Year built:
- 2024
- Baths:
- 3.00
- MLS#:
- 73290969
ADDITIONAL INFORMATION
Your dream home awaits! This To Be Built home will offer a mix of functionality and luxury. Featuring Hardwood Floors on the first floor, an Open Concept living area, Stainless Steel appliances, FOUR Bedrooms, and plenty of Finish Options to choose from, here is your opportunity to build the home you have been looking for and personalize it to your liking! It will sit on a large 1.2 Acre lot and include a 2 car attached garage. The Walk-Out Basement with options to finish offers a multitude of opportunities, and will be perfect for entertaining. Located minutes from Rte 3 highway, shopping centers, restaurants, and more, you will love the convenience of living in Nashua's North-end.
- Type:
- Condo
- Sq.Ft.:
- 648
- Status:
- Active
- Beds:
- 1
- Year built:
- 1986
- Baths:
- 1.00
- MLS#:
- 5014723
ADDITIONAL INFORMATION
Welcome to Knightsbridge Arms! You will fall in love with this fantastic one bedroom garden style condo that has been recently updated with granite countertops, fresh paint, new carpet in the bedroom and new ceiling light fixtures throughout most of the home. Want more?! This condo unit has the perk of having its own washer/dryer hookups so no need to head to the coin-op laundry room, a private balcony to sip your morning coffee or enjoy dinner on and there is a one car garage to store your vehicle plus an additional parking spot in the community parking lot. In the warmer months you can take a dip in the beautiful large association pool, walk to the nearby restaurants/shops and find easy commuter access to the highway. Welcome Home!
- Type:
- Condo
- Sq.Ft.:
- 1,272
- Status:
- Active
- Beds:
- 3
- Year built:
- 2017
- Baths:
- 2.00
- MLS#:
- 5014300
ADDITIONAL INFORMATION
JUST REDUCED!! Amazing opportunity for a 3-bedroom condo at an affordable price with a 1-car garage. The home is ready for a new owner and has new flooring throughout and freshly painted You will love the open floor plan that is great for entertaining. The second floor consists of 3 bedrooms and 2nd floor laundry. There is plenty of parking for guests as well. Take a look you will not be disappointed with this townhome.
$440,000
148 Amher Street Nashua, NH 03064
- Type:
- Single Family
- Sq.Ft.:
- 1,428
- Status:
- Active
- Beds:
- 3
- Lot size:
- 0.12 Acres
- Year built:
- 1940
- Baths:
- 2.00
- MLS#:
- 5014236
ADDITIONAL INFORMATION
Welcome to 148 Amherst Street in Nashua, NH! This 3 bedroom 2 bath home is ready for the next owner! Located in the heart of Nashua, this home is conveniently located to all the amenities that the city has to offer. As you enter the home there are two three season porches that allow you enjoy the different season, New Hampshire has to offer. On the main level, enjoy the sprawling kitchen, dinning area and two living rooms to enjoy family and friends. Upstairs, you will find three bedrooms with a full bath to make your own! As you pull into the driveway on Essex Street, you can enjoy the side yard and fenced in area for your own gardening pleasures! Come and visit this great house that you and your family can call home!
$559,900
22 Glen Drive Nashua, NH 03062
- Type:
- Single Family
- Sq.Ft.:
- 1,911
- Status:
- Active
- Beds:
- 4
- Lot size:
- 0.23 Acres
- Year built:
- 1970
- Baths:
- 2.00
- MLS#:
- 5014193
ADDITIONAL INFORMATION
Move right into this beautifully maintained 8-room, 4-bedroom, 2-bathroom home with modern updates throughout! Featuring vinyl siding, a durable metal roof, and energy-efficient mini-splits, gas fireplace in family room, this home is both stylish and practical. The spacious two-car garage offers plenty of storage, while the fenced-in yard provides privacy and a perfect space for outdoor enjoyment. Conveniently located near Route 3 and close to town, this property combines comfort with accessibility. Don't miss the opportunity to make this move-in-ready gem your new home!
- Type:
- Condo
- Sq.Ft.:
- 1,303
- Status:
- Active
- Beds:
- 2
- Year built:
- 1985
- Baths:
- 2.00
- MLS#:
- 5014099
ADDITIONAL INFORMATION
Welcome to this meticulously maintained garden-style condo at Millstone Village. This charming unit boasts a well-appointed kitchen featuring laminate flooring and abundant cabinetry, ensuring both functionality and style. The in-unit washer and dryer add convenience to your daily routine. The large dining area is adorned with stunning hardwood flooring and seamlessly transitions to the carpeted living space, complete with a spacious slider that opens to your own private deckâ??perfect for relaxing or entertaining. The hallway leads to two generously sized bedrooms, each with hardwood flooring and ample closet space. A detached garage further enhances the value of this exceptional condo. Ideally situated, this home offers easy access to shopping amenities, dining options, and major highways in either direction. Discover the perfect blend of comfort and convenience in this inviting home!
$144,900
22 Cheryl Street Nashua, NH 03062
- Type:
- Mobile Home
- Sq.Ft.:
- 996
- Status:
- Active
- Beds:
- 3
- Year built:
- 1965
- Baths:
- 1.00
- MLS#:
- 5014090
ADDITIONAL INFORMATION
Charming 3-Bedroom Ranch-Style Home in Nashua, NH Welcome to this charming and spacious ranch-style manufactured home, nestled on a large, level lot in the peaceful Rogers Mobile Home Park in Nashua, NH. Tucked away from the main roads, this property offers a serene and private setting. With 3 bedrooms and 1 full bath, the homeâ??s convenient one-floor living layout is ideal, with the bedrooms thoughtfully situated for extra privacy. One of the standout features is the inviting deck that overlooks the expansive yardâ??perfect for outdoor relaxation or entertaining. The property comes equipped with all essential appliances, including a washer, dryer, and a utility shed for extra storage. Whether you're a first-time homebuyer, downsizing, or simply looking for easy, one-floor living, this property fits the bill. Enjoy the perks of homeownership without the high costs of rent. Conveniently located just off Exit 5 in Nashua, you'll have quick access to schools, restaurants, shopping centers, and more. Commuting is easy, with great access to major routes both North and South. While the home may need a little TLC, it presents a fantastic opportunity to make it your own. Donâ??t miss your chanceâ??schedule a showing today and take the first step toward making this delightful home yours. Being sold as-is.
$399,900
21 E Pearl Unit 1 Nashua, NH 03060
- Type:
- Condo
- Sq.Ft.:
- 1,650
- Status:
- Active
- Beds:
- 1
- Year built:
- 2004
- Baths:
- 2.00
- MLS#:
- 73289433
ADDITIONAL INFORMATION
End Unit. Rental Income or owning w/the convenience of Townhouse living, all with a Low HOA fee? You decide! Don't miss this opportunity to own aTownhouse within walking distance of everything downtown Nashua has to offer. Conveniently located in the heart of one of New Hampshire's most desired cities,offering easy access to local shopping, dining, medical/hospitals, public transportation, outdoor parks and recreation and the new performing arts center. This townhousehas an open floor plan and boasts 9 ft and 10 ft ceilings on the 2nd and 3rd floor, respectively, and spacious bedrooms. In the kitchen you'll find granite countertops,stainless steel appliances, vinyl plank flooring. The lower level, where you'll also find a 3/4 bath and spacious laundry room, is finished and ready for you to enjoy as afamily/rec room, home office, fitness room or other. Freshly painted throughout, includes washer and dryer, two private parking spaces. $3,000 Seller Concession atClosing.
$149,800
23 Perry Avenue Nashua, NH 03060
- Type:
- Land
- Sq.Ft.:
- n/a
- Status:
- Active
- Beds:
- n/a
- Lot size:
- 0.14 Acres
- Baths:
- MLS#:
- 5013920
ADDITIONAL INFORMATION
BUILDING LOT! Public Water, Sewer, Natural Gas all at the street. Are you ready to break ground on a new home! This .14 Acre lot abutting Mines Falls with walking access just 1 house over is an ideal location.
- Type:
- Office
- Sq.Ft.:
- 153,700
- Status:
- Active
- Beds:
- n/a
- Lot size:
- 10.23 Acres
- Year built:
- 1989
- Baths:
- MLS#:
- 5013686
ADDITIONAL INFORMATION
Available for Sublease: 22 Cotton Rd, Unit 240 1,085 +/- SF office suite at 22 Cotton Road is available for sublease and immediate occupancy at $8.95 PSF NNN. The space is move-in ready and with brand new finishes, offering a modern and professional environment. Located on the second floor it is comprised of a single oversized office and a large bullpen area, providing flexibility to accommodate various business needs. The suite is part of the Birch Pond Business Center, a 153,700 SF, two-story Class A professionally managed office building. The property has recently undergone extensive renovations, with updates in the common areas and second-floor suites including new energy-efficient lighting, second-look ceiling tiles, new glass entrances and walls, fresh paint, new carpeting, and contemporary finishes throughout, including upgraded restrooms. The building benefits from exceptional highway access via Exits 7 & 8 off the F.E. Everett Turnpike/Route 3 and is conveniently located less than 7 miles from the Massachusetts border. The surrounding area boasts a diverse selection of amenities, with over 30+ dining options, retail, and financial services. Additionally, there are several nearby hotels, supermarkets, childcare facilities, fitness, medical services and more. Take advantage of this move-in ready office space in a premier location with below market rents.
$430,000
89 W Hollis Street Nashua, NH 03060
- Type:
- Single Family
- Sq.Ft.:
- 2,028
- Status:
- Active
- Beds:
- 3
- Lot size:
- 0.09 Acres
- Year built:
- 1905
- Baths:
- 2.00
- MLS#:
- 5013543
ADDITIONAL INFORMATION
*New Price, Sellers Ready to Consider your Offer*. Bienvenidos! Welcome to this charming and spacious property, ideally located to meet your everyday needs. Enter through a cozy sitting room or mudroom, which seamlessly flows into the functional kitchen equipped with newer appliances. The dining and living areas are enhanced by 11-foot high ceilings, providing a sense of openness and comfort. Notable features include two classic pillars and original moldings that add a touch of character throughout the home. Next to the kitchen, you'll find an office/study room, perfect for remote work or quiet study time. The first level also includes two generous closets, a full bath, a convenient laundry area, and a comfortable bedroom. Upstairs, you will discover two well-sized bedrooms, a 3/4 bathroom, and a versatile bonus room that can serve various purposes, from a playroom to additional storage. The basement offers even more flexibility with a full bedroom and another 3/4 bathroom, making it ideal for guests or multi-generational living. With recent updates including a newer roof, furnace, tankless water heater and updated electrical system, this home combines charm and practicality, making it a great option for those seeking comfort and convenience. We invite you to schedule an appointment for a private tour. You won't be disappointed. Experience the charm and functionality yourselves. Te Esperamos!
$124,900
28 Farmwood Drive Nashua, NH 03062
- Type:
- Mobile Home
- Sq.Ft.:
- 576
- Status:
- Active
- Beds:
- 2
- Year built:
- 1972
- Baths:
- 1.00
- MLS#:
- 5011777
ADDITIONAL INFORMATION
Welcome to the desired community of River Pines! This well kept neighborhood is both non-age restricted and PET FRIENDLY, two rare things to find in one community. This home features 2 bedrooms and a full bath. A nice sized open concept kitchen and living area. The home offers an additional closed in porch off the front of the home and in the back of the yard there is a large shed for your extra storage needs. It is situated on a large lot with wooded area to the rear. The automatic whole house generator will keep you powered up during those tough New England storms!! The community has several amenities including an inground pool, fitness center, clubhouse and a boat launch into the Nashua River. What more could you want from a community? Own for cheaper than you can rent!! Park Approval is required. Showings start Friday at 3PM. Seller asks any / all offers to be submitted by 5 PM Mpnday for Tuesday review.
$1,000,000
295 Lake St Nashua, NH 03060
- Type:
- Other
- Sq.Ft.:
- n/a
- Status:
- Active
- Beds:
- n/a
- Lot size:
- 0.18 Acres
- Year built:
- 1945
- Baths:
- 2.00
- MLS#:
- 73280630
ADDITIONAL INFORMATION
For 38+ years, Bud's Restaurant has been a popular dining destination in Nashua for Breakfast and Lunch (Open 6-2). Now, with the owners ready to retire, this renowned establishment is on the market, offering an exceptional opportunity for investors, 2 options: Option 1 - Purchase both the building ($700K) and the thriving bus. ($300K) for total of $1 million or Option 2 - Purchase the business for $300K and rent the building for $3K a month. Newly renovated includes dining area, kitchen area, appliances, lighting, flooring fresh paint, new bathrooms, new windows, seating for 90 patrons, spacious and accommodating, perfect for hosting large gatherings. Ample parking and newly resurfaced parking lot provides convenience for patrons. Additional space in the back of the restaurant offers potential for leasing, an office, or a function room. Financials avail to review.This is your chance to step into a lucrative, established business and continue its legacy. Schedule your showing today!
$795,000
14 Curtis Nashua, NH 03062
- Type:
- Single Family
- Sq.Ft.:
- 2,180
- Status:
- Active
- Beds:
- 2
- Lot size:
- 1 Acres
- Year built:
- 1978
- Baths:
- 2.00
- MLS#:
- 73303555
ADDITIONAL INFORMATION
Exit 1 right off the Mass line. . . Since 1993, it has been in one family for 2 generations. A lifetime of good times with family and friends gathering around the inground pool, back patio and in ground fire pit .Exceptionally well-maintained one-of-a-kind property sitting on 1 acre at the end of a private cul-de-sac, giving distance from neighbors, away from the hustle and bustle of the city of Nashua, but within 3-5 miles of all that the city has to offer. This is all electric with wood stove and propane heaters. Never be without heat. This also has an auto back up generator to help during winter storms. This home is seamlessly integrated into the idyllic, beautiful natural environment with manicured grounds and a tranquil pond in the front yard. The property abuts wooded walking paths and bike trails, in the south end of Nashua, within walking distance to the brand new middle school, Brian S McCarthy
$525,000
160 Lake Street Nashua, NH 03060
- Type:
- Single Family
- Sq.Ft.:
- 2,459
- Status:
- Active
- Beds:
- 5
- Lot size:
- 0.2 Acres
- Year built:
- 1920
- Baths:
- 2.00
- MLS#:
- 5010149
ADDITIONAL INFORMATION
Need space for in-laws or adult kids? Or an in home business? This special property offers several options to help share the cost of living through multigenerational living/in-law or in-home business and even potential of an ADU with the two-level detached garage. Although a bit deceiving from the outside this property is spacious offering 5 bedrooms and 2 full baths. The first floor has 2 large bedrooms, an updated full bath, a huge living room and dining room and eat-inn kitchen and even lovely sunroom with French doors--currently an office. There is hardwood under most carpets and an abundance of closet and storage space. The second level includes 2 large bedrooms and an open landing that would make a great kids play area, closet area or office. Extra opportunity abounds with the the nicely finished and spacious lower level which includes a second kitchen, bedroom/office TWO laundry rooms and TWO separate driveways one on Dexter and the other on Lund St. that can accommodate parking for more than 6 cars (or even a large RV!) The detached garage offers additional potential for an Accessory Dwelling (ADU) with a full attic space above. Covered portico leading to garage and fenced in patio area, 4 zone irrigation system. The location is convenient to everything...quick access to Rt 3, stores, restaurants, hospitals, gas stations, downtown etc. Easy to see, quick closing is possible. Make this property work for YOU $$!!
$615,000
16 Shadwell Road Nashua, NH 03062
- Type:
- Single Family
- Sq.Ft.:
- 2,154
- Status:
- Active
- Beds:
- 3
- Lot size:
- 0.29 Acres
- Year built:
- 1977
- Baths:
- 2.00
- MLS#:
- 5009624
ADDITIONAL INFORMATION
Not your traditional Colonial, the open flowing first floor greets you while effortlessly combining style and functionality. The heart of this home is the expansive kitchen, bathed in natural light from a stunning palladium window and sliders that lead to the deck. The kitchen island offers ample space for meal prep, casual dining, or entertaining, making it the perfect spot for both everyday living and special occasions. The cozy breakfast nook invites you to start your day with a warm cup of coffee, while the dining room is ideal for hosting family gatherings. The living room features a wood-burning fireplace with an inviting brick hearth, providing warmth and ambiance year round. The study, complete with built-ins, offers endless possibilities for use as a home office or hobby room. A convenient 3/4 bath with laundry completes the first floor. Upstairs, you'll find a spacious primary bedroom with three closets and direct access to the 3/4 bath. Two additional bedrooms provide plenty of space for family or guests. The bonus room in the basement is a versatile space that can be transformed into a den, playroom, or even a home gym. The outdoor deck overlooks a pleasing backyard & the patio is ideal for grilling. Improvements include newer roof, newer siding, newer furnace, newer AC and more. Come tour this delightful Colonial home in Sought-After Bicentennial school district... Schedule your showing today!
$850,000
37 Orange Street Nashua, NH 03064
- Type:
- Single Family
- Sq.Ft.:
- 3,898
- Status:
- Active
- Beds:
- 5
- Lot size:
- 0.51 Acres
- Year built:
- 1840
- Baths:
- 4.00
- MLS#:
- 5009612
ADDITIONAL INFORMATION
Impressive Greek Revival steeped in the elegance of a bygone era yet offering the conveniences of today. Nestled on slightly elevated beautifully landscaped half acre lot, you'll find you are just a short walk to downtown Nashua. Updated with attention to preservation of tin ceilings, leaded glass doors, and ornate exterior architectural details, gracious main staircase with rear staircase as well. This home is filled with refined spaces and natural light, a true showpiece to call home or how about a Bed & Breakfast! Simply wonderful!
$729,000
4 Lorelai Way Nashua, NH 03062
- Type:
- Single Family
- Sq.Ft.:
- 2,240
- Status:
- Active
- Beds:
- 4
- Lot size:
- 0.34 Acres
- Year built:
- 2024
- Baths:
- 3.00
- MLS#:
- 5009056
ADDITIONAL INFORMATION
STUNNING, BRAND NEW COLONIAL, WELCOME HOME! This gorgeous 4BR/3BA colonial, nestled in a private development off of W Hollis St in Nashua, boasting modern amenities and timeless elegance, this home is perfect for families seeking comfort, style, and convenience. The open-concept floor plan offers ample space for entertaining and family gatherings, with a seamless flow between the expansive living area, gorgeous dining area, and kitchen, with gleaming hardwood floors throughout and a beautiful gas fireplace. The incredible kitchen features granite countertops, stainless steel appliances, custom cabinetry, and a large island, with a separate kitchen dining area that looks out double sliders onto the large wood deck and spacious backyard. Head upstairs to the expansive master bedroom, that includes a walk-in closet and and en-suite bathroom. Additionally, there are three generously-sized bedrooms with large closets all sharing a beautifully appointed bathroom, as well as a convenient 2nd floor laundry area. (BR's come w/carpets, offering hardwood upgrade) The unfinished basement is a blank canvas for more potential living space. The attached 2-Car Garage provides ample storage and easy entry to the home. Located just off Everett Turnpike, close to schools, shopping, dining, it makes commuting and convenience a breeze. Built with the best energy-efficient systems, it'll ensure comfort and savings on utility bills. DO NOT MISS THIS INCREDIBLE HOME!
- Type:
- Other
- Sq.Ft.:
- 5,200
- Status:
- Active
- Beds:
- n/a
- Lot size:
- 0.58 Acres
- Year built:
- 1972
- Baths:
- MLS#:
- 5008571
ADDITIONAL INFORMATION
Nashua Executive offices. Property consists of numerous private office suites with office sizes appropriate for single person to multi-employee company. Common use of four restrooms (all newly remodeled), waiting area, main entry area, and newly remodeled kitchen. Heat, A/C, and electric all included in base rent. Free WIFI / Internet. Signage on outdoor sign as well as interior marquee. Building consists of two floors, both accessible from ground level. Ample parking in three parking areas. Phone and high-speed internet wired in each office building. Private locked mail boxes managed by U.S. postal service. Some units include desk and chair. Recorded security cameras inside building & out. Primary entrance with scheduled locking, electronic coding and monitoring. Many units newly renovated. Tenants have 24 hour access. Many more amenities you would expect from a much higher priced facility. Located just off of Exit 7, Route 3 in Nashua, NH. Convenient to many towns, such Hudson, Windham, Pelham, Litchfield, Hollis, Milford, Merrimack, Bedford, Manchester, Amherst and Tyngsboro, MA. If you are looking for office or commercial space from $275 to $1000 per month, we may have it! #101 - Unit 101 is a economical unit directly off of the entrance. . . First office. Large window overlooking parking lot. Only $375 per month.
$399,900
64 Burgundy Drive Nashua, NH 03062
- Type:
- Single Family
- Sq.Ft.:
- 1,200
- Status:
- Active
- Beds:
- 2
- Lot size:
- 0.01 Acres
- Year built:
- 1987
- Baths:
- 2.00
- MLS#:
- 5008012
ADDITIONAL INFORMATION
Sought after Wynwood Village! 64 Burgundy Drive Nashua NH 03062. Come see this 2 Bedroom 2 Bathroom Home. Homes here do not come up very often. Some features include Fireplace, Central Air and a large walk-in Closet. Large dry open Basement. A stone's throw to the Playground and Tennis/Basketball Court. 5 Minute drive to the Highway.
$799,000
4 Torrey Road Nashua, NH 03063
- Type:
- Single Family
- Sq.Ft.:
- 3,088
- Status:
- Active
- Beds:
- 4
- Lot size:
- 0.33 Acres
- Year built:
- 1976
- Baths:
- 4.00
- MLS#:
- 5007875
ADDITIONAL INFORMATION
Gorgeous completely remodeled / rebuilt Colonial features lovely farmers porch with beautiful curb appeal! This home offers a large 2 car garage and new construction addition with bathroom suite. Amazing recently built upstairs grand bedroom features large bathroom with two cedar lined walk- in closets, separate show and bath, dual sinks; granite, marble, and unique built-ins. Large suite has grand scale ceilings, beautiful Palladian window, ceiling fan, recessed lighting, and brand new radiant floor heat! Kitchen features Cherry cabinetry, granite, state of the art appliances, built it bench, eat-in area as well as room for a breakfast table. Kitchen opens to custom dining room with built-ins. New flooring including tons of hardwood throughout, new walls, new ceilings, new flooring, new cabinetry throughout! TWO SEPARATE LAUNDRY - 2ND FLOOR & WALK OUT BASEMENT. There is also a mini fridge and wine bar downstairs - the entire downstairs could be self contained and private for guests to enter through slider. Spectacular outdoor entertainment space features remodeled built in pool with waterfall. Large granite area with outdoor grill and massive covered stonework area for entertaining makes a statement. Lawn IRRIGATION/Sprinkler System. Top quality details throughout make this home a one-of-a-kind custom redesigned/remodeled and rebuilt DREAM home by a creative master carpenter. All the masonry work in this house is breathtaking.

Copyright 2024 PrimeMLS, Inc. All rights reserved. This information is deemed reliable, but not guaranteed. The data relating to real estate displayed on this display comes in part from the IDX Program of PrimeMLS. The information being provided is for consumers’ personal, non-commercial use and may not be used for any purpose other than to identify prospective properties consumers may be interested in purchasing. Data last updated {{last updated}}.

The property listing data and information, or the Images, set forth herein were provided to MLS Property Information Network, Inc. from third party sources, including sellers, lessors and public records, and were compiled by MLS Property Information Network, Inc. The property listing data and information, and the Images, are for the personal, non-commercial use of consumers having a good faith interest in purchasing or leasing listed properties of the type displayed to them and may not be used for any purpose other than to identify prospective properties which such consumers may have a good faith interest in purchasing or leasing. MLS Property Information Network, Inc. and its subscribers disclaim any and all representations and warranties as to the accuracy of the property listing data and information, or as to the accuracy of any of the Images, set forth herein. Copyright © 2024 MLS Property Information Network, Inc. All rights reserved.
Nashua Real Estate
The median home value in Nashua, NH is $465,000. This is higher than the county median home value of $427,300. The national median home value is $338,100. The average price of homes sold in Nashua, NH is $465,000. Approximately 52.57% of Nashua homes are owned, compared to 43.43% rented, while 4% are vacant. Nashua real estate listings include condos, townhomes, and single family homes for sale. Commercial properties are also available. If you see a property you’re interested in, contact a Nashua real estate agent to arrange a tour today!
Nashua, New Hampshire has a population of 90,659. Nashua is less family-centric than the surrounding county with 29.56% of the households containing married families with children. The county average for households married with children is 31.2%.
The median household income in Nashua, New Hampshire is $78,501. The median household income for the surrounding county is $86,930 compared to the national median of $69,021. The median age of people living in Nashua is 39.6 years.
Nashua Weather
The average high temperature in July is 82.1 degrees, with an average low temperature in January of 12.4 degrees. The average rainfall is approximately 46.5 inches per year, with 56.5 inches of snow per year.
