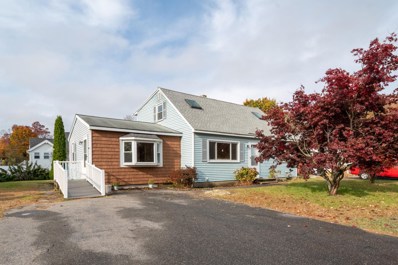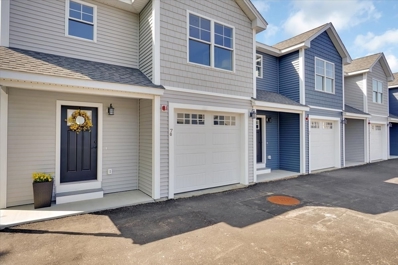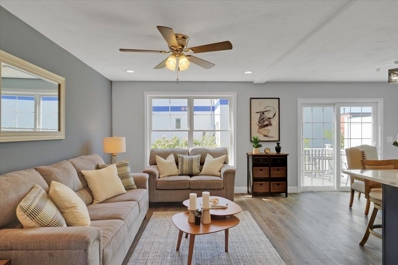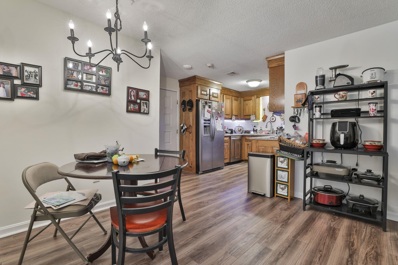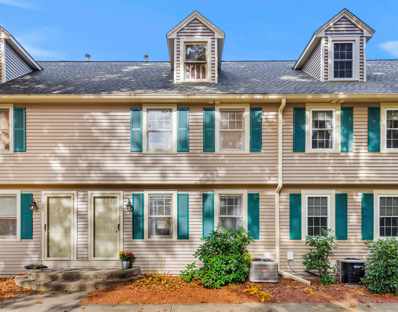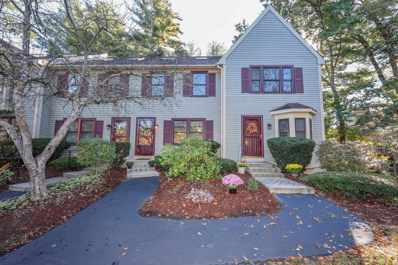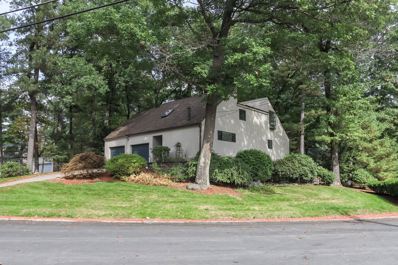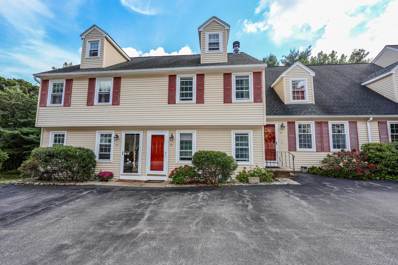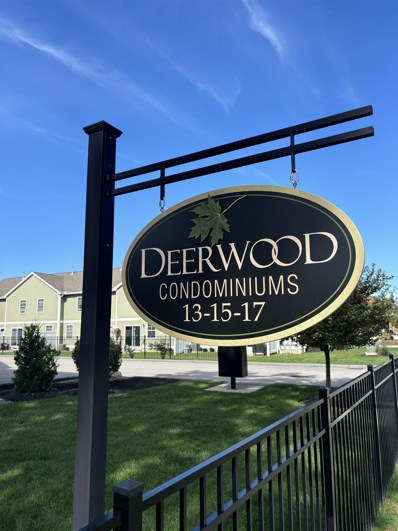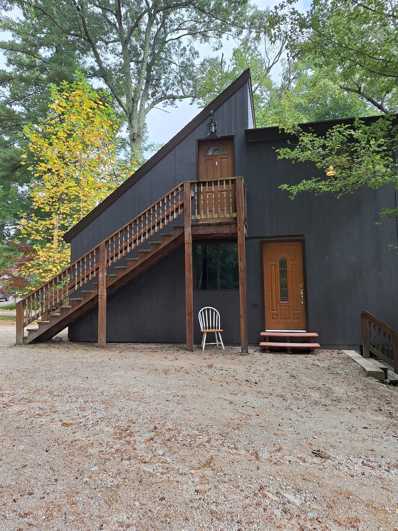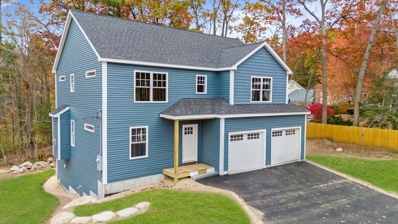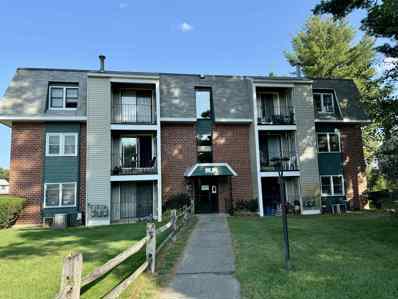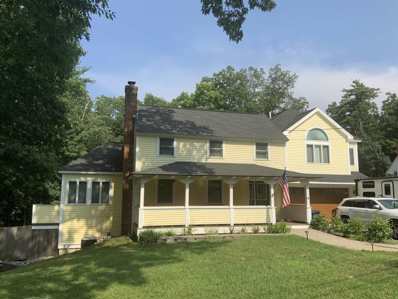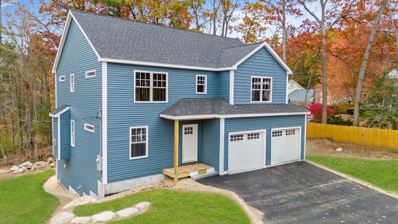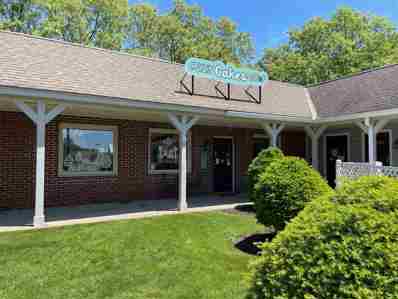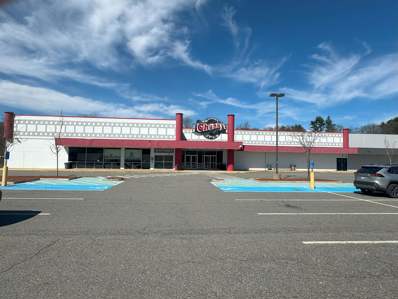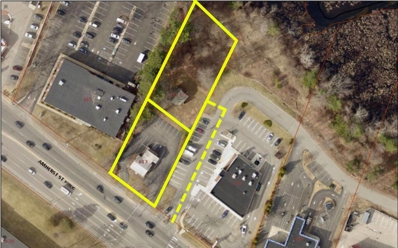Nashua NH Homes for Rent
The median home value in Nashua, NH is $465,000.
This is
higher than
the county median home value of $427,300.
The national median home value is $338,100.
The average price of homes sold in Nashua, NH is $465,000.
Approximately 52.57% of Nashua homes are owned,
compared to 43.43% rented, while
4% are vacant.
Nashua real estate listings include condos, townhomes, and single family homes for sale.
Commercial properties are also available.
If you see a property you’re interested in, contact a Nashua real estate agent to arrange a tour today!
$525,000
17 Seminole Drive Nashua, NH 03063
- Type:
- Single Family
- Sq.Ft.:
- 1,664
- Status:
- NEW LISTING
- Beds:
- 4
- Lot size:
- 0.21 Acres
- Year built:
- 1960
- Baths:
- 2.00
- MLS#:
- 5020839
ADDITIONAL INFORMATION
Welcome to this beautiful Cape-style home in the heart of Nashua. Where comfort meets style and convenience. This four-bedroom, two-bathroom gem has been thoughtfully refreshed, featuring brand-new carpeting upstairs, newly refinished hardwood floors on the first floor, and painted throughout, creating a move-in ready space that feels like new. The open layout flows seamlessly from room to room, offering plenty of space for both daily living and entertaining. The large livingroom will allow you to hang out with family and friends during the football season and the holidays. The bedrooms are generously sized, perfect for the growing family, home office, or guest accommodations. The kitchen is a bakers dream. Ample storage for all your baking equipment, as well as a large island to have gatherings to discuss your day. Step outside to discover one of the home's best features: a large backyard with ample room for gardening, play, or relaxing in the fresh air, as well as a shed for storing your outdoor tools. A spacious deck entends your living area outdoors, proving an ideal setting for summer barbecues, gatherings, or simply unwinding after a long day of work. Located near Mines Falls, shopping, and some amazing restaurants in Downtown Nashua, this home offers a vibrant lifestyle in an excellent neighborhood. This property blends a modern, cozy interior with a spacious outdoor retreat, all in a prime location. Don't miss your chance to make this beautiful, ready- to-enjoy home.
$579,000
6 Bellingrath Place Nashua, NH 03063
Open House:
Saturday, 11/9 10:00-11:30AM
- Type:
- Condo
- Sq.Ft.:
- 2,116
- Status:
- NEW LISTING
- Beds:
- 3
- Year built:
- 1998
- Baths:
- 4.00
- MLS#:
- 5020613
ADDITIONAL INFORMATION
Welcome to your dream home in the highly desirable sought-after Kessler Farms! This stunning three-level detached condo offers three bedrooms, two full bathrooms, two half bathrooms and a two car garage. Located in an excellent setting with screened porch overlooking the large backyard, there is plenty of room for entertaining. The open concept main floor has a spacious layout and a lovely gas fireplace in the living room! The two bedrooms on the second floor each feature a full en-suite bath. The Master has a large jetted tub, separate shower, walkin closet and laundry area. The finished Lower Level features an additional living space and a 3rd bedroom. You'll love the California Closets, hardwood, Central AC, 2 gas fireplaces, gas heat, community clubhouse, inground pool, tennis court and location. Located in a gated community less than a mile from exit 8 in an ideal commuter location!
$469,900
7 Dumaine Unit F Nashua, NH 03063
- Type:
- Condo
- Sq.Ft.:
- 1,321
- Status:
- Active
- Beds:
- 3
- Year built:
- 2023
- Baths:
- 3.00
- MLS#:
- 73306095
ADDITIONAL INFORMATION
Divine Peace Condominiums is a luxurious condominium development in the highly sought - after northern part of Nashua. These brand new homes offer 3 bedrooms, 2 1/2 bathrooms and a 1 car garage. As you enter the home you'll find the open concept living area with a gorgeous kitchen featuring many premium options such as Quartz countertops and island, Tile Backsplash, White Cabinets, Stainless Steel Appliances (included), and more! In the unfinished basement you will find a tankless water heater, bulkhead, utilities, and plenty of storage space. The private composite deck off the kitchen is great for enjoying the fresh air. On the second floor you have 3 bedrooms, 1 Full Bath, and a private Primary 3/4 Bath. You will love the beautiful tiled shower in the Primary Bathroom! Sitting just off Amherst St in Nashua makes for a super convenient location only minutes from the Rte 3 highway, stores, restaurants, and more!
Open House:
Saturday, 11/9 10:00-12:00PM
- Type:
- Condo
- Sq.Ft.:
- 1,321
- Status:
- Active
- Beds:
- 3
- Year built:
- 2023
- Baths:
- 3.00
- MLS#:
- 5019631
ADDITIONAL INFORMATION
Divine Peace Condominiums is a luxurious condominium development in the highly sought - after northern part of Nashua. These brand new homes feature 3 bedrooms, 2 1/2 bathrooms, including an en-suite in the primary bedroom included a 3/4 bathroom with tile shower and a walk-in closet. As you enter the home you'll find the open concept living area with a gorgeous kitchen featuring many premium options such as Quartz countertop and island, tile backsplash, white cabinets, stainless steel appliances, and more. Together this kitchen makes for a wonderful space for entertaining, with additional space in the unfinished basement, and private composite deck directly off of the kitchen. Winter is no problem with these condos as they include a one-car garage, in addition to the two assigned parking spaces directly in front of your unit. Exterior maintenance including landscaping and snow removal is covered by the condo association for easy living. Located off of Amherst St in Nashua allows for maximum convenience being only minutes from the highway, restaurants, shopping, and more. Come see everything these condos have to offer!
- Type:
- Condo
- Sq.Ft.:
- 1,218
- Status:
- Active
- Beds:
- 2
- Year built:
- 1985
- Baths:
- 2.00
- MLS#:
- 5019722
ADDITIONAL INFORMATION
This beautiful garden style condo has all of the space of a town house! This home features a large living room, dining area, two full bathrooms and it's own laundry. There is parking for one car in the underground garage plus a storage room. The large living room is bright and cheery with a lovely picture window and a slider with a balcony all on the top floor. The kitchen features plenty of storage, a pantry and eat-in nook. Newer flooring with in the past year. The pool is steps away for your enjoyment. Water and sewer are included in the association fee. Dogs are not allowed but cats are welcome. There is room for 1 or two more registered vehicles in the parking lot per Crestview rules. Open House Sunday 10/27/24 12-2PM
- Type:
- Condo
- Sq.Ft.:
- 1,820
- Status:
- Active
- Beds:
- 3
- Year built:
- 1986
- Baths:
- 2.00
- MLS#:
- 5019607
ADDITIONAL INFORMATION
Welcome to this well-designed 3 Bedroom, 2 Bathroom including Garage townhome that features 3 floors of spacious living in the sought after Villages of Kessler Farm. The freshly painted interior and hardwood flooring adds an elegant touch. The updated kitchen boasts ample counter space, abundant cabinetry, and new stainless-steel appliances, complemented by granite countertops and 1st floor laundry. Have your morning coffee on the deck while enjoying the scenic wooded surroundings. The open layout transitions to a spacious dining area, providing an ideal setting for hosting gatherings. The living area is filled with natural light, creating a bright and inviting space to enjoy. The 2nd floor is where you will find the primary bedroom with double closets, the updated SPA-inspired bathroom, as well as another bedroom with loads of natural light and closet space. The 3rd floor oversized bedroom with skylights can also be used as additional bonus space for your office, recroom, flex space needs. The exterior of the property is charming with well-maintained landscaped grounds adding to the property's curb appeal. The Villages at Kessler Farm also features 3 pools, clubhouse, tennis-pickleball- basketball courts, playground and sidewalks that offer a well-rounded lifestyle experience. This townhome is ideally situated in a prime and convenient location to all shopping and dining amenities.
$389,900
78 Bartemus Trail Nashua, NH 03063
- Type:
- Condo
- Sq.Ft.:
- 1,776
- Status:
- Active
- Beds:
- 2
- Year built:
- 1987
- Baths:
- 2.00
- MLS#:
- 5019152
ADDITIONAL INFORMATION
Welcome to this beautiful multi-level townhouse in the highly sought-after Hollis Crossing community. This home offers 3 1/2 levels of thoughtfully designed living space. Upon entry, you're greeted by gleaming hardwood floors that flow throughout the living room and kitchen, complemented by a convenient half bath. The kitchen opens to a large composite decking - perfect for enjoying crisp fall days. The second floor features two generously sized bedrooms and a newly renovated full bathroom. The primary bedroom includes access to a third-floor loft featuring two skylights that fill the space with natural light - ideal for a home office or creative space, with abundant attic storage. The spacious lower-level great room provides endless possibilities: media room, or playroom. The lower level also includes the laundry room with newer washer and dryer. Additionally the AC unit was replaced last year. Hollis Crossing community offers incredible recreational amenities, including swimming pools, a clubhouse, tennis and basketball courts, a private dock on the Nashua River, kayak storage, and scenic walking trails. Located in one of Nashuaâ??s best areas, this pet-friendly association truly feels like home. Donâ??t miss out on making this stunning property yours! Seller is related to a licensed real estate agent.
$579,900
11 Shelburne Road Nashua, NH 03063
- Type:
- Single Family
- Sq.Ft.:
- 1,712
- Status:
- Active
- Beds:
- 3
- Lot size:
- 0.35 Acres
- Year built:
- 1978
- Baths:
- 2.00
- MLS#:
- 5017716
- Subdivision:
- The Knolls
ADDITIONAL INFORMATION
Welcome to this stunning contemporary-style home, perfectly blending modern comfort with classic charm. The spacious living room boasts a vaulted ceiling, a cozy wood fireplace, and a large slider that opens to a private bi-level deck overlooking beautifully landscaped perennial gardens. The updated kitchen features granite countertops, a pass-through to the dining room, and energy-efficient upgrades. The first floor includes two bedrooms, a full bath, and a convenient laundry room with a utility sink. This home is a great option for single floor living. Upstairs, you'll find a luxurious primary suite large enough for a king bed and sitting area, plus access to the loft balcony-ideal for reading or office nook. Enjoy the large dressing area with skylight and entry to the walk-in closet. The generous bath offers a jetted tub, double vanity and separate shower. Additional features include mini-splits for cooling, gleaming hardwood floors with cherry inlays, and a two-car garage with attached storage area. Endless possibilities in the unfinished walk out lower level with daylight windows and second washer/dryer. Located in a wonderful neighborhood, close to highway access and Birch Hill School, this well-maintained home offers many recent upgrades, including new microwave, roof, garage doors and recent exterior paint. Stand-by Generac generator. Donâ??t miss out on this move-in-ready gem!
$524,000
270 Broad Street Nashua, NH 03063
Open House:
Saturday, 11/9 12:00-1:00PM
- Type:
- Single Family
- Sq.Ft.:
- 2,106
- Status:
- Active
- Beds:
- 3
- Lot size:
- 0.23 Acres
- Year built:
- 1953
- Baths:
- 1.00
- MLS#:
- 5017531
ADDITIONAL INFORMATION
Here's your chance! SELLER SAYS SELL! Join us for this Saturday/Sunday Open House. Come on by and tour this stunning, fully renovated single-family Ranch that boasts a perfect blend of modern elegance and comfort. Step inside to discover luxury flooring, an eat-in kitchen featuring stainless steel appliances and beautiful quartz countertops, along with a kitchen island. There is a newer bath with a custom tiled shower. And of course, with all the big-ticket items taken care of, including newer electrical, a newer roof, and a fenced-in yard, this home is designed for easy living. The expansive basement offers bonus rooms with potential for an in-law suite, ensuring you have all the space you need... bring your ideas to life! Conveniently located near highways and area amenities, this home is an exceptional find that you won't want to miss. Showings begin at the Open House, Friday 11th 5-6PM.
$369,000
38 Hawkstead Hollow Nashua, NH 03063
- Type:
- Condo
- Sq.Ft.:
- 1,338
- Status:
- Active
- Beds:
- 2
- Year built:
- 1985
- Baths:
- 2.00
- MLS#:
- 5017426
ADDITIONAL INFORMATION
Located in the very desirable Villages at Kessler Farms, This 3 Level townhouse has been freshly painted and is ready to move in! The lower level is finished with storage/utility room and walk-out access to the one car garage. The first level features a kitchen/dining area with sliders that opens to a private deck, plenty of cabinets, spacious living room and half bath with washer/dryer. Upstairs, you will find two bedrooms with good size closets and a full bath. Amenities include a clubhouse, three swimming pools, tennis courts and a playground. Perfect location with quick and easy access to major highways and only a few steps away from shopping and restaurants.
$379,900
29 Hawkstead Hollow Nashua, NH 03063
- Type:
- Condo
- Sq.Ft.:
- 1,889
- Status:
- Active
- Beds:
- 2
- Year built:
- 1984
- Baths:
- 2.00
- MLS#:
- 5017199
ADDITIONAL INFORMATION
Stylish Kessler Farm townhome with 4 levels of finished living space! This comfortable home offers a large beautifully updated kitchen with stainless appliances (gas range!) and granite counters, 1st floor 1/2 bath comes with washer & dryer, slider to a private deck overlooking the woods, hardwood floors, a gas fireplace in the cozy living room, the 2nd floor has 2 spacious bedrooms and a full bath, the 3rd floor is the 3rd bedroom, the finished walkout lower level with natural light and windows has many possible uses. Natural gas heat, central air, and an upgraded 200-amp elec panel. The $375 monthly fee includes 2 parking spaces at your front door, pools, tennis and basketball courts, playground, landscaping, snow removal, a pet friendly community and more. Located just mins to the highway and Amherst St. with grocery stores, restaurants, and lots of shopping and services. Easy to see, showings begin immediately. Open houses Fri 10/4 4-6pm & Sat 10/5 10-12
- Type:
- Condo
- Sq.Ft.:
- 1,401
- Status:
- Active
- Beds:
- 3
- Year built:
- 2020
- Baths:
- 3.00
- MLS#:
- 5016493
ADDITIONAL INFORMATION
This beautiful townhouse is move in ready! It offers 3 bedrooms, 3 bathrooms, and a one-car garage. It features central air conditioning and a natural gas forced hot air heating system, with numerous upgrades throughout. The kitchen is equipped with modern stainless steel appliances, granite countertops, and hardwood flooring. The master bedroom has a large on-suite bathroom. The laundry area is just a few steps away with a washer and dryer included in the sale of this property. This beautiful townhome is part of a small association with low condo fees, conveniently located near major highways, shopping, and restaurants. Buyer to pay two month's condo fee towards reserves.
$558,500
16 Torrey Road Nashua, NH 03063
- Type:
- Multi-Family
- Sq.Ft.:
- 3,540
- Status:
- Active
- Beds:
- n/a
- Lot size:
- 0.5 Acres
- Year built:
- 1976
- Baths:
- 3.00
- MLS#:
- 5015772
ADDITIONAL INFORMATION
Located in a quiet Cul-De-Sac near Birch Hill School with a large spacious private yard. Parking for 6 vehicles, 3 sheds on property, workshop and storage. Bonus upstairs sanctuary with large sunny living space, office or hobby room. complete walkout on lower level in-law space with huge kitchen and dining area, living room and two small bedrooms and den. First floor living quarters has cathedral ceilings, fireplace and sun room. Must see to appreciate how much available living space is included with this contemporary home.
- Type:
- Single Family
- Sq.Ft.:
- 2,386
- Status:
- Active
- Beds:
- 4
- Lot size:
- 1.23 Acres
- Year built:
- 2024
- Baths:
- 3.00
- MLS#:
- 73290969
ADDITIONAL INFORMATION
Your dream home awaits! This To Be Built home will offer a mix of functionality and luxury. Featuring Hardwood Floors on the first floor, an Open Concept living area, Stainless Steel appliances, FOUR Bedrooms, and plenty of Finish Options to choose from, here is your opportunity to build the home you have been looking for and personalize it to your liking! It will sit on a large 1.2 Acre lot and include a 2 car attached garage. The Walk-Out Basement with options to finish offers a multitude of opportunities, and will be perfect for entertaining. Located minutes from Rte 3 highway, shopping centers, restaurants, and more, you will love the convenience of living in Nashua's North-end.
- Type:
- Condo
- Sq.Ft.:
- 648
- Status:
- Active
- Beds:
- 1
- Year built:
- 1986
- Baths:
- 1.00
- MLS#:
- 5014723
ADDITIONAL INFORMATION
Welcome to Knightsbridge Arms! You will fall in love with this fantastic one bedroom garden style condo that has been recently updated with granite countertops, fresh paint, new carpet in the bedroom and new ceiling light fixtures throughout most of the home. Want more?! This condo unit has the perk of having its own washer/dryer hookups so no need to head to the coin-op laundry room, a private balcony to sip your morning coffee or enjoy dinner on and there is a one car garage to store your vehicle plus an additional parking spot in the community parking lot. In the warmer months you can take a dip in the beautiful large association pool, walk to the nearby restaurants/shops and find easy commuter access to the highway. Welcome Home!
- Type:
- Condo
- Sq.Ft.:
- 1,303
- Status:
- Active
- Beds:
- 2
- Year built:
- 1985
- Baths:
- 2.00
- MLS#:
- 5014099
ADDITIONAL INFORMATION
Welcome to this meticulously maintained garden-style condo at Millstone Village. This charming unit boasts a well-appointed kitchen featuring laminate flooring and abundant cabinetry, ensuring both functionality and style. The in-unit washer and dryer add convenience to your daily routine. The large dining area is adorned with stunning hardwood flooring and seamlessly transitions to the carpeted living space, complete with a spacious slider that opens to your own private deckâ??perfect for relaxing or entertaining. The hallway leads to two generously sized bedrooms, each with hardwood flooring and ample closet space. A detached garage further enhances the value of this exceptional condo. Ideally situated, this home offers easy access to shopping amenities, dining options, and major highways in either direction. Discover the perfect blend of comfort and convenience in this inviting home!
- Type:
- Office
- Sq.Ft.:
- 153,700
- Status:
- Active
- Beds:
- n/a
- Lot size:
- 10.23 Acres
- Year built:
- 1989
- Baths:
- MLS#:
- 5013686
ADDITIONAL INFORMATION
Available for Sublease: 22 Cotton Rd, Unit 240 1,085 +/- SF office suite at 22 Cotton Road is available for sublease and immediate occupancy at $8.95 PSF NNN. The space is move-in ready and with brand new finishes, offering a modern and professional environment. Located on the second floor it is comprised of a single oversized office and a large bullpen area, providing flexibility to accommodate various business needs. The suite is part of the Birch Pond Business Center, a 153,700 SF, two-story Class A professionally managed office building. The property has recently undergone extensive renovations, with updates in the common areas and second-floor suites including new energy-efficient lighting, second-look ceiling tiles, new glass entrances and walls, fresh paint, new carpeting, and contemporary finishes throughout, including upgraded restrooms. The building benefits from exceptional highway access via Exits 7 & 8 off the F.E. Everett Turnpike/Route 3 and is conveniently located less than 7 miles from the Massachusetts border. The surrounding area boasts a diverse selection of amenities, with over 30+ dining options, retail, and financial services. Additionally, there are several nearby hotels, supermarkets, childcare facilities, fitness, medical services and more. Take advantage of this move-in ready office space in a premier location with below market rents.
- Type:
- Other
- Sq.Ft.:
- 5,200
- Status:
- Active
- Beds:
- n/a
- Lot size:
- 0.58 Acres
- Year built:
- 1972
- Baths:
- MLS#:
- 5008571
ADDITIONAL INFORMATION
Nashua Executive offices. Property consists of numerous private office suites with office sizes appropriate for single person to multi-employee company. Common use of four restrooms (all newly remodeled), waiting area, main entry area, and newly remodeled kitchen. Heat, A/C, and electric all included in base rent. Free WIFI / Internet. Signage on outdoor sign as well as interior marquee. Building consists of two floors, both accessible from ground level. Ample parking in three parking areas. Phone and high-speed internet wired in each office building. Private locked mail boxes managed by U.S. postal service. Some units include desk and chair. Recorded security cameras inside building & out. Primary entrance with scheduled locking, electronic coding and monitoring. Many units newly renovated. Tenants have 24 hour access. Many more amenities you would expect from a much higher priced facility. Located just off of Exit 7, Route 3 in Nashua, NH. Convenient to many towns, such Hudson, Windham, Pelham, Litchfield, Hollis, Milford, Merrimack, Bedford, Manchester, Amherst and Tyngsboro, MA. If you are looking for office or commercial space from $275 to $1000 per month, we may have it! #101 - Unit 101 is a economical unit directly off of the entrance. . . First office. Large window overlooking parking lot. Only $375 per month.
$799,000
4 Torrey Road Nashua, NH 03063
- Type:
- Single Family
- Sq.Ft.:
- 3,088
- Status:
- Active
- Beds:
- 4
- Lot size:
- 0.33 Acres
- Year built:
- 1976
- Baths:
- 4.00
- MLS#:
- 5007875
ADDITIONAL INFORMATION
Gorgeous completely remodeled / rebuilt Colonial features lovely farmers porch with beautiful curb appeal! This home offers a large 2 car garage and new construction addition with bathroom suite. Amazing recently built upstairs grand bedroom features large bathroom with two cedar lined walk- in closets, separate show and bath, dual sinks; granite, marble, and unique built-ins. Large suite has grand scale ceilings, beautiful Palladian window, ceiling fan, recessed lighting, and brand new radiant floor heat! Kitchen features Cherry cabinetry, granite, state of the art appliances, built it bench, eat-in area as well as room for a breakfast table. Kitchen opens to custom dining room with built-ins. New flooring including tons of hardwood throughout, new walls, new ceilings, new flooring, new cabinetry throughout! TWO SEPARATE LAUNDRY - 2ND FLOOR & WALK OUT BASEMENT. There is also a mini fridge and wine bar downstairs - the entire downstairs could be self contained and private for guests to enter through slider. Spectacular outdoor entertainment space features remodeled built in pool with waterfall. Large granite area with outdoor grill and massive covered stonework area for entertaining makes a statement. Lawn IRRIGATION/Sprinkler System. Top quality details throughout make this home a one-of-a-kind custom redesigned/remodeled and rebuilt DREAM home by a creative master carpenter. All the masonry work in this house is breathtaking.
- Type:
- Single Family
- Sq.Ft.:
- 2,386
- Status:
- Active
- Beds:
- 4
- Lot size:
- 1.23 Acres
- Year built:
- 2024
- Baths:
- 3.00
- MLS#:
- 5006317
ADDITIONAL INFORMATION
Your dream home awaits! This To Be Built home will offer a mix of functionality and luxury. Featuring Hardwood Floors on the first floor, an Open Concept living area, Stainless Steel appliances, FOUR Bedrooms, and plenty of Finish Options to choose from, here is your opportunity to build the home you have been looking for and personalize it to your liking! It will sit on a large 1.2 Acre lot and include a 2 car attached garage. The Walk-Out Basement with options to finish offers a multitude of opportunities, and will be perfect for entertaining. Located minutes from Rte 3 highway, shopping centers, restaurants, and more, you will love the convenience of living in Nashua's North-end.
$175,000
150 Broad Street Nashua, NH 03063
ADDITIONAL INFORMATION
Great opportunity to purchase a well established bakery operating over 5 years in it's current location and around 10 years in business. Boasts an excellent mix of both new and returning customers. Included with the sale is an array of customer favorite recipes. This business is fully equipped and ready to continue operations. Conveniently located right off of exit 6 on Rte 3 within a high traffic plaza, including major retailers like Kohls, Home Depot, Starbucks and more. Draws in locals and passersby with an average of 24,000 daily traffic count on the main road. ***Business & Equipment Only***
- Type:
- Retail
- Sq.Ft.:
- 42,500
- Status:
- Active
- Beds:
- n/a
- Year built:
- 2004
- Baths:
- MLS#:
- 4992963
- Subdivision:
- Chunky'S
ADDITIONAL INFORMATION
Formerly a Chunky's Dinner Theater, this prime space is now available for lease. Located just off Exit 6 in Nashua, NH, it boasts an exceptional location with strong demographics and a significant retail draw. Ideal for an entertainment center, such as a family fun center or a pickleball complex, this space is in excellent condition. Features include eight theater rooms, seven ADA-compliant restrooms, and a complete commercial kitchen infrastructure. - Former Chunky's Dinner Theater Venue - Large Commercial Kitchen Buildout - Eight Theater Rooms - flat floors - Seven ADA Restrooms - 167 Dedicated Parks - Roll-up Door - Ideally located just off of Exit 6
$1,350,000
613 Amher Street Amherst, NH 03063
- Type:
- Land
- Sq.Ft.:
- n/a
- Status:
- Active
- Beds:
- n/a
- Lot size:
- 0.78 Acres
- Baths:
- MLS#:
- 4988863
ADDITIONAL INFORMATION
Two adjacent parcels offer rare frontage at a prime location on NH Route 101-A. Access to rear parcel through abutting 4-way signalized intersection. Multitude of uses in General Business district. Abutters include Verizon and Starbucks. Two Parcels w/ +/- 0.78 Acres
- Type:
- Other
- Sq.Ft.:
- 10,636
- Status:
- Active
- Beds:
- n/a
- Lot size:
- 0.88 Acres
- Year built:
- 1990
- Baths:
- MLS#:
- 4979410
ADDITIONAL INFORMATION
Affordable and flexible commercial space located at Route 3 exit in Nashua, now available. Units from individual office suites to multi-room connected units. All suites have access to conference rooms, waiting/reception area, kitchenette, WIFI, and multiple restrooms. Utilities included and many rooms can be delivered furnished with typical office furniture. Central heat and AC. Each unit has own locked mailbox with official commercial address. Ample parking and 24 hour access via coded entry allow even more convenience for many different businesses and professions. Located conveniently in Nashua, NH and near Hudson, Pelham, Amherst, Milford, Litchfield, Hollis, Manchester, Merrimack, Bedford and Tyngsboro, MA. Building signage for each tenant and (if desired) multiple sizes of street sign (at additional monthly amounts). If your budget is $380 on up to a need for multiple offices for growing company, 230 Amherst may be an excellent option to consider. Availability below (can change at any time and other options/rental credits might be available to combine units to larger suites). Unit 103: First floor unit & directly off reception area. Window in unit. $425 per month. Unit 204: Unit with large set of windows. Located immediately off second floor reception/waiting area. $470 per month. Unit 214: Second floor large unit with window and high vaulted ceiling. New carpet. $525 per month.

Copyright 2024 PrimeMLS, Inc. All rights reserved. This information is deemed reliable, but not guaranteed. The data relating to real estate displayed on this display comes in part from the IDX Program of PrimeMLS. The information being provided is for consumers’ personal, non-commercial use and may not be used for any purpose other than to identify prospective properties consumers may be interested in purchasing. Data last updated {{last updated}}.

The property listing data and information, or the Images, set forth herein were provided to MLS Property Information Network, Inc. from third party sources, including sellers, lessors and public records, and were compiled by MLS Property Information Network, Inc. The property listing data and information, and the Images, are for the personal, non-commercial use of consumers having a good faith interest in purchasing or leasing listed properties of the type displayed to them and may not be used for any purpose other than to identify prospective properties which such consumers may have a good faith interest in purchasing or leasing. MLS Property Information Network, Inc. and its subscribers disclaim any and all representations and warranties as to the accuracy of the property listing data and information, or as to the accuracy of any of the Images, set forth herein. Copyright © 2024 MLS Property Information Network, Inc. All rights reserved.
