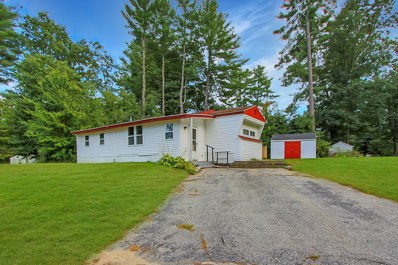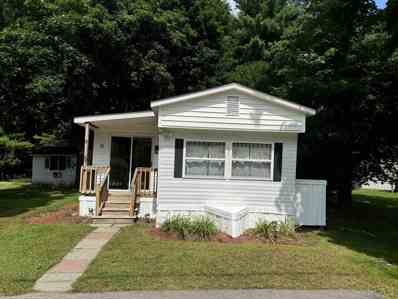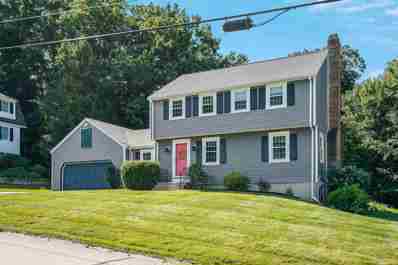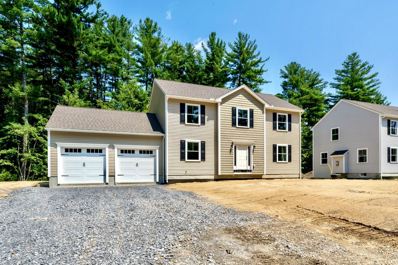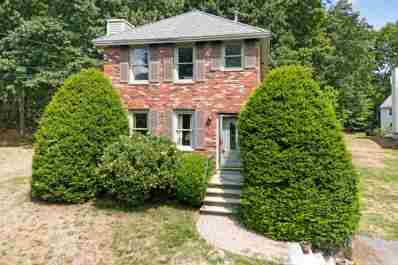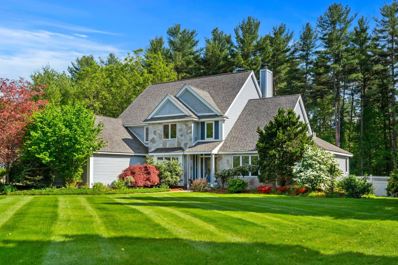Nashua NH Homes for Rent
$144,900
22 Cheryl Street Nashua, NH 03062
- Type:
- Mobile Home
- Sq.Ft.:
- 996
- Status:
- Active
- Beds:
- 3
- Year built:
- 1965
- Baths:
- 1.00
- MLS#:
- 5014090
ADDITIONAL INFORMATION
Charming 3-Bedroom Ranch-Style Home in Nashua, NH Welcome to this charming and spacious ranch-style manufactured home, nestled on a large, level lot in the peaceful Rogers Mobile Home Park in Nashua, NH. Tucked away from the main roads, this property offers a serene and private setting. With 3 bedrooms and 1 full bath, the homeâ??s convenient one-floor living layout is ideal, with the bedrooms thoughtfully situated for extra privacy. One of the standout features is the inviting deck that overlooks the expansive yardâ??perfect for outdoor relaxation or entertaining. The property comes equipped with all essential appliances, including a washer, dryer, and a utility shed for extra storage. Whether you're a first-time homebuyer, downsizing, or simply looking for easy, one-floor living, this property fits the bill. Enjoy the perks of homeownership without the high costs of rent. Conveniently located just off Exit 5 in Nashua, you'll have quick access to schools, restaurants, shopping centers, and more. Commuting is easy, with great access to major routes both North and South. While the home may need a little TLC, it presents a fantastic opportunity to make it your own. Donâ??t miss your chanceâ??schedule a showing today and take the first step toward making this delightful home yours. Being sold as-is.
$124,900
28 Farmwood Drive Nashua, NH 03062
- Type:
- Mobile Home
- Sq.Ft.:
- 576
- Status:
- Active
- Beds:
- 2
- Year built:
- 1972
- Baths:
- 1.00
- MLS#:
- 5011777
ADDITIONAL INFORMATION
Welcome to the desired community of River Pines! This well kept neighborhood is both non-age restricted and PET FRIENDLY, two rare things to find in one community. This home features 2 bedrooms and a full bath. A nice sized open concept kitchen and living area. The home offers an additional closed in porch off the front of the home and in the back of the yard there is a large shed for your extra storage needs. It is situated on a large lot with wooded area to the rear. The automatic whole house generator will keep you powered up during those tough New England storms!! The community has several amenities including an inground pool, fitness center, clubhouse and a boat launch into the Nashua River. What more could you want from a community? Own for cheaper than you can rent!! Park Approval is required. Showings start Friday at 3PM. Seller asks any / all offers to be submitted by 5 PM Mpnday for Tuesday review.
$795,000
14 Curtis Nashua, NH 03062
- Type:
- Single Family
- Sq.Ft.:
- 2,180
- Status:
- Active
- Beds:
- 2
- Lot size:
- 1 Acres
- Year built:
- 1978
- Baths:
- 2.00
- MLS#:
- 73303555
ADDITIONAL INFORMATION
Exit 1 right off the Mass line. . . Since 1993, it has been in one family for 2 generations. A lifetime of good times with family and friends gathering around the inground pool, back patio and in ground fire pit .Exceptionally well-maintained one-of-a-kind property sitting on 1 acre at the end of a private cul-de-sac, giving distance from neighbors, away from the hustle and bustle of the city of Nashua, but within 3-5 miles of all that the city has to offer. This is all electric with wood stove and propane heaters. Never be without heat. This also has an auto back up generator to help during winter storms. This home is seamlessly integrated into the idyllic, beautiful natural environment with manicured grounds and a tranquil pond in the front yard. The property abuts wooded walking paths and bike trails, in the south end of Nashua, within walking distance to the brand new middle school, Brian S McCarthy
$615,000
16 Shadwell Road Nashua, NH 03062
- Type:
- Single Family
- Sq.Ft.:
- 2,154
- Status:
- Active
- Beds:
- 3
- Lot size:
- 0.29 Acres
- Year built:
- 1977
- Baths:
- 2.00
- MLS#:
- 5009624
ADDITIONAL INFORMATION
Not your traditional Colonial, the open flowing first floor greets you while effortlessly combining style and functionality. The heart of this home is the expansive kitchen, bathed in natural light from a stunning palladium window and sliders that lead to the deck. The kitchen island offers ample space for meal prep, casual dining, or entertaining, making it the perfect spot for both everyday living and special occasions. The cozy breakfast nook invites you to start your day with a warm cup of coffee, while the dining room is ideal for hosting family gatherings. The living room features a wood-burning fireplace with an inviting brick hearth, providing warmth and ambiance year round. The study, complete with built-ins, offers endless possibilities for use as a home office or hobby room. A convenient 3/4 bath with laundry completes the first floor. Upstairs, you'll find a spacious primary bedroom with three closets and direct access to the 3/4 bath. Two additional bedrooms provide plenty of space for family or guests. The bonus room in the basement is a versatile space that can be transformed into a den, playroom, or even a home gym. The outdoor deck overlooks a pleasing backyard & the patio is ideal for grilling. Improvements include newer roof, newer siding, newer furnace, newer AC and more. Come tour this delightful Colonial home in Sought-After Bicentennial school district... Schedule your showing today!
$729,000
4 Lorelai Way Nashua, NH 03062
- Type:
- Single Family
- Sq.Ft.:
- 2,240
- Status:
- Active
- Beds:
- 4
- Lot size:
- 0.34 Acres
- Year built:
- 2024
- Baths:
- 3.00
- MLS#:
- 5009056
ADDITIONAL INFORMATION
STUNNING, BRAND NEW COLONIAL, WELCOME HOME! This gorgeous 4BR/3BA colonial, nestled in a private development off of W Hollis St in Nashua, boasting modern amenities and timeless elegance, this home is perfect for families seeking comfort, style, and convenience. The open-concept floor plan offers ample space for entertaining and family gatherings, with a seamless flow between the expansive living area, gorgeous dining area, and kitchen, with gleaming hardwood floors throughout and a beautiful gas fireplace. The incredible kitchen features granite countertops, stainless steel appliances, custom cabinetry, and a large island, with a separate kitchen dining area that looks out double sliders onto the large wood deck and spacious backyard. Head upstairs to the expansive master bedroom, that includes a walk-in closet and and en-suite bathroom. Additionally, there are three generously-sized bedrooms with large closets all sharing a beautifully appointed bathroom, as well as a convenient 2nd floor laundry area. (BR's come w/carpets, offering hardwood upgrade) The unfinished basement is a blank canvas for more potential living space. The attached 2-Car Garage provides ample storage and easy entry to the home. Located just off Everett Turnpike, close to schools, shopping, dining, it makes commuting and convenience a breeze. Built with the best energy-efficient systems, it'll ensure comfort and savings on utility bills. DO NOT MISS THIS INCREDIBLE HOME!
$399,900
64 Burgundy Drive Nashua, NH 03062
- Type:
- Single Family
- Sq.Ft.:
- 1,200
- Status:
- Active
- Beds:
- 2
- Lot size:
- 0.01 Acres
- Year built:
- 1987
- Baths:
- 2.00
- MLS#:
- 5008012
ADDITIONAL INFORMATION
Sought after Wynwood Village! 64 Burgundy Drive Nashua NH 03062. Come see this 2 Bedroom 2 Bathroom Home. Homes here do not come up very often. Some features include Fireplace, Central Air and a large walk-in Closet. Large dry open Basement. A stone's throw to the Playground and Tennis/Basketball Court. 5 Minute drive to the Highway.
$1,399,000
6 Crestwood Lane Nashua, NH 03062
- Type:
- Single Family
- Sq.Ft.:
- 5,910
- Status:
- Active
- Beds:
- 5
- Lot size:
- 0.94 Acres
- Year built:
- 1999
- Baths:
- 7.00
- MLS#:
- 4997276
ADDITIONAL INFORMATION
Stunning Colonial located on a quiet cul-de-sac in the highly sought-after Bicentennial School District, just minutes from Exit 1! This home boasts exquisite details, from the tiled foyer to the custom wine cellar in the finished basement. The first-floor primary suite offers luxury and comfort, featuring high ceilings, his-and-her closets, a beautifully tiled walk-in shower, a jetted tub, and heated floor. The sunken family room highlights a gas fireplace with a stone surround and built-in bookshelves. The oversized kitchen shines with gleaming granite counters, an island, a breakfast bar, and a dining area. First-floor laundry adds extra convenience. Upstairs, four spacious bedrooms each include walk-in closets and new bathrooms. The finished basement offers a media/rec room, craft room, custom wine cellar, gym, radiant heated floors, and a bathroom with a steam shower. Additional highlights include a 40â?? saltwater heated pool, solar panels, a sunroom, newly finished hardwood floors throughout, new roof, and new washer/dryer. Situated in a premier neighborhood near Sky Meadow Country Club, this home is perfect for entertaining both indoors and out!

Copyright 2024 PrimeMLS, Inc. All rights reserved. This information is deemed reliable, but not guaranteed. The data relating to real estate displayed on this display comes in part from the IDX Program of PrimeMLS. The information being provided is for consumers’ personal, non-commercial use and may not be used for any purpose other than to identify prospective properties consumers may be interested in purchasing. Data last updated {{last updated}}.

The property listing data and information, or the Images, set forth herein were provided to MLS Property Information Network, Inc. from third party sources, including sellers, lessors and public records, and were compiled by MLS Property Information Network, Inc. The property listing data and information, and the Images, are for the personal, non-commercial use of consumers having a good faith interest in purchasing or leasing listed properties of the type displayed to them and may not be used for any purpose other than to identify prospective properties which such consumers may have a good faith interest in purchasing or leasing. MLS Property Information Network, Inc. and its subscribers disclaim any and all representations and warranties as to the accuracy of the property listing data and information, or as to the accuracy of any of the Images, set forth herein. Copyright © 2024 MLS Property Information Network, Inc. All rights reserved.
Nashua Real Estate
The median home value in Nashua, NH is $425,900. This is lower than the county median home value of $427,300. The national median home value is $338,100. The average price of homes sold in Nashua, NH is $425,900. Approximately 52.57% of Nashua homes are owned, compared to 43.43% rented, while 4% are vacant. Nashua real estate listings include condos, townhomes, and single family homes for sale. Commercial properties are also available. If you see a property you’re interested in, contact a Nashua real estate agent to arrange a tour today!
Nashua, New Hampshire 03062 has a population of 90,659. Nashua 03062 is less family-centric than the surrounding county with 28.92% of the households containing married families with children. The county average for households married with children is 31.2%.
The median household income in Nashua, New Hampshire 03062 is $78,501. The median household income for the surrounding county is $86,930 compared to the national median of $69,021. The median age of people living in Nashua 03062 is 39.6 years.
Nashua Weather
The average high temperature in July is 82.1 degrees, with an average low temperature in January of 12.4 degrees. The average rainfall is approximately 46.5 inches per year, with 56.5 inches of snow per year.
