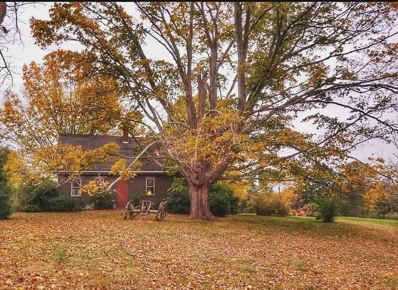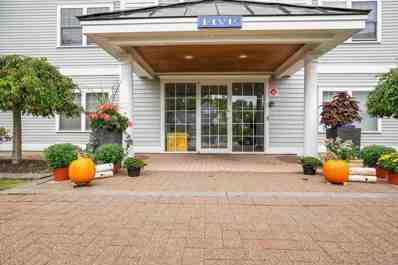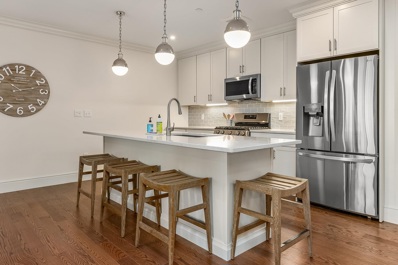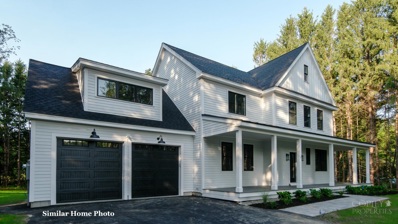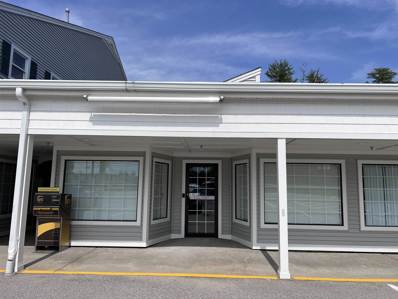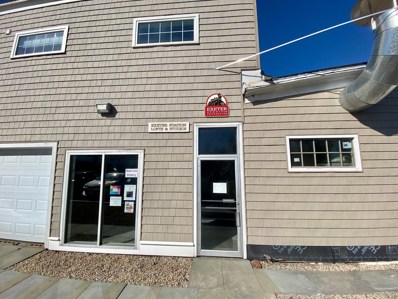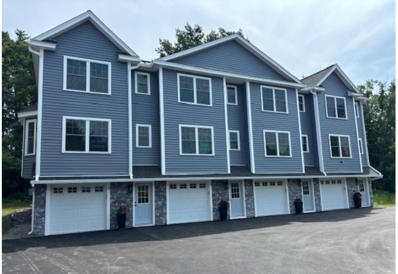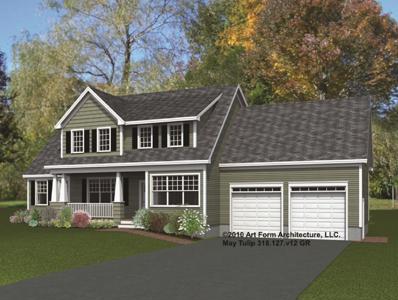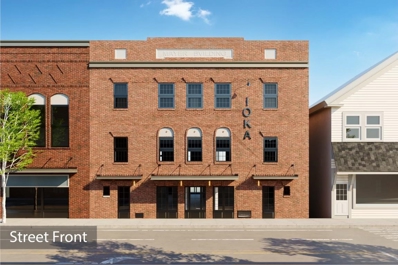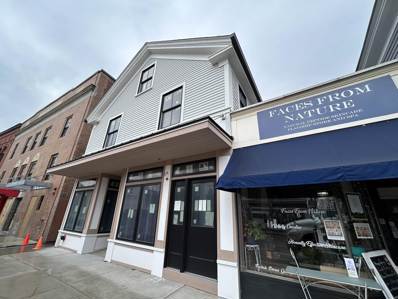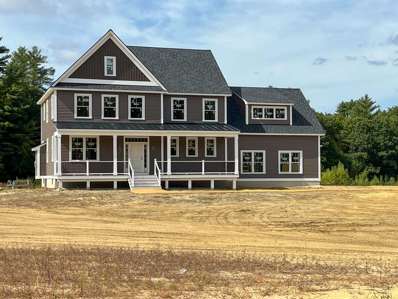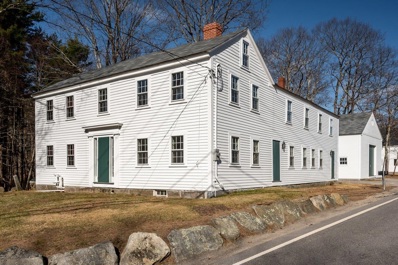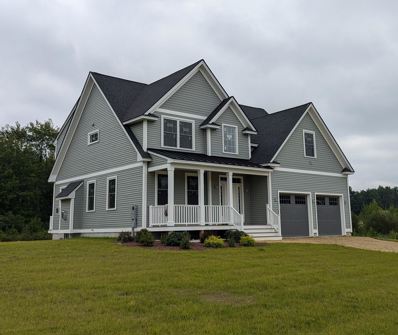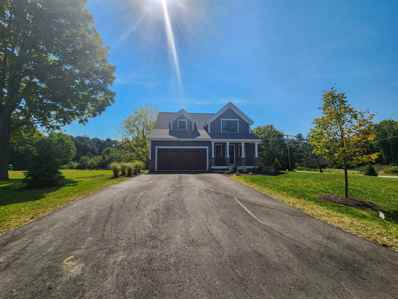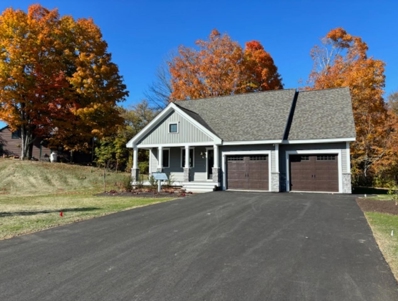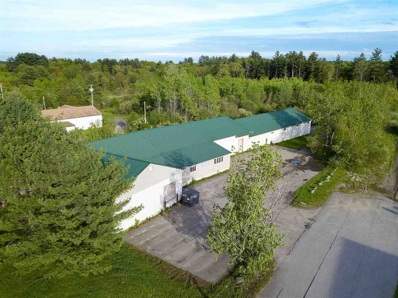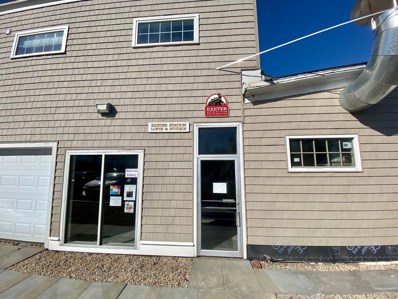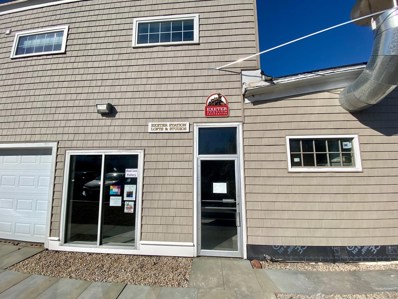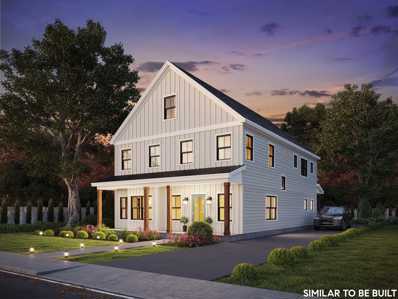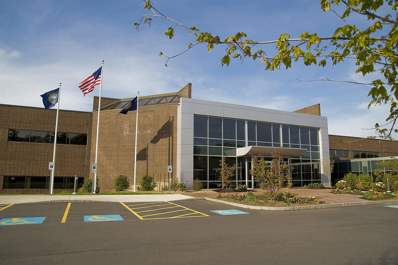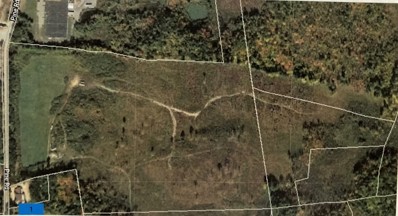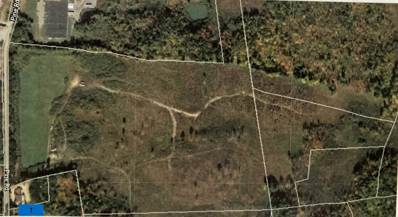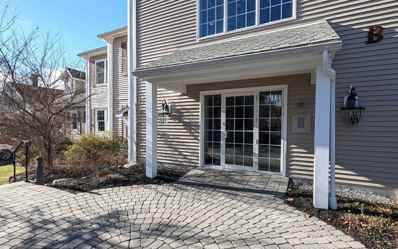Exeter NH Homes for Rent
- Type:
- Single Family
- Sq.Ft.:
- 1,262
- Status:
- Active
- Beds:
- 3
- Lot size:
- 1.16 Acres
- Year built:
- 1798
- Baths:
- 1.00
- MLS#:
- 5005002
ADDITIONAL INFORMATION
FANTASTIC NEW PRICE $499,900! Below assessed value! " Own a piece of history. Historic Real Estate for Sale! 74 Amesbury Rd in our little town of Kensington hit the market. This house was one of the original school houses in Kensington! It was built between October 1797 and May 1798 on the site where the current brick schoolhouse sits and then moved to its current location when the brick school was built." previous is a Quote from the Kensington Historical Society. Lots of natural light yet protected from the summer sun by two huge maple trees, abundance of privacy with the natural landscaping and sloping terrain, as you enter the home through the side door right away you get that warm homey feeling, and it continues throughout the home. A new roof will be installed on the house before closing and with some stain on the home the curb appeal will be amazing. The garage/barn is a wonderful expansion of the home. One side of the barn was once a flower shop which would need town approval. The remnants still remain, insulated, electric, wall heater, barn board walls and floor, even the walk-in flower cooler remains. Still room to park your vehicle and plenty of loft storage space, two other outbuilding remain on the property. Here is your change to live in the Kensington community, with town social events, acres of trails on private and town owned conservation land, state of the art Sawyer Park, Exeter School system, near Massachusetts border, a great commuter location.
- Type:
- Condo
- Sq.Ft.:
- 1,517
- Status:
- Active
- Beds:
- 2
- Lot size:
- 4 Acres
- Year built:
- 2012
- Baths:
- 2.00
- MLS#:
- 5005119
ADDITIONAL INFORMATION
Enjoy the luxuries of a condo lifestyle at The Village at Sterling Hill with a stunning private space and the convenience of common areas such as a beautiful lobby, secure entrance, a separate recreation building with expansive exercise room, outdoor patio with grills, large great room for entertaining with two gas fireplaces and common galley kitchen. Walk into your own private unit and you're greeted by a sweeping open concept with 9 FOOT CEILINGS with TRANSOM WINDOWS & a tasteful, uniquely shaped kitchen overlooking the living room with gas fireplace & large dining area. An ideal set up for entertaining. The beautiful kitchen offers a tray ceiling with recessed lighting, stainless steel appliances, tile back splash & granite counter tops. Crown molding throughout. Hardwood floors in the living areas. NEW Carpets in bedrooms. Custom wainscoting leads you into the living room with a corner gas fireplace framing the room & access to your own private balcony overlooking PRETTY BACK YARD & community garden. Spacious master bedroom features great closet space and a luxurious master bath w/granite top double vanity, tile floors, shower & tub. Second bedroom could be used as additional living space if desired. Another 3/4 bath features granite vanity top & shower. Enjoy convenience of a parking garage & elevator, as well as everything else Sterling Hill has to offer. This condo has a extra large laundry area & pantry
- Type:
- Condo
- Sq.Ft.:
- 1,677
- Status:
- Active
- Beds:
- 2
- Year built:
- 2021
- Baths:
- 2.00
- MLS#:
- 5003889
ADDITIONAL INFORMATION
Welcome to Ray Farm, a highly-desirable 55+ community situated on 11+ wooded acres in beautiful Exeter, NH! Built in 2021 this unit feels like new construction, having hardly been occupied. Located on the 2nd floor in Bldg. C it conveniently faces the front of the building which allows plenty of natural light. It also has convenient elevator access from the main entrance & heated garage, private storage locker, & is in a secured building. As you enter the unit youâ??ll find a wonderful open-concept floor plan, & beautiful hardwood floors in the kitchen & main living space. The kitchen features quartz countertops, gas stove, large island, & storage pantry. Thereâ??s an additional dining space to host gatherings & is open to the living room which has a beautiful gas fireplace & lots of windows & a glass slider that leads out to your private covered deck. The primary bedroom has a walk-in closet & a spacious private bath w/custom tile shower, dual vanity, & generous linen closet. The 2nd bedroom has access to another full bath. This association offers fantastic amenities incl. a beautifully designed community clubhouse with a fully equipped kitchen, fireplace, screened-in porch, a well-equipped workout space, & stretching/yoga room overlooking the woods. Located right off Route 101 at Exit 9, minutes from shopping, restaurants, professional services, & downtown Exeter.
$1,399,900
111 Linden Street Unit 5 Exeter, NH 03833
- Type:
- Single Family
- Sq.Ft.:
- 2,710
- Status:
- Active
- Beds:
- 4
- Lot size:
- 5.98 Acres
- Baths:
- 3.00
- MLS#:
- 4999992
ADDITIONAL INFORMATION
To be built "Alexander Compact" modern farmhouse floor plan situated on beautiful, private +/- 5.98 acre lot. Home plan offers 2710 square feet, four spacious bedrooms, 2 1/2 baths and an expansive, open first floor living area. Excellent sized kitchen with a walk-in pantry that is ready for you to customize. Spacious living room, cozy gas fireplace and stone hearth. First floor office, perfect for today's lifestyle. Second floor offers a Master ensuite with dual vanity and tiled shower complete with expansive walk-in closet. Three other bedrooms another full bath with double vanity and second floor laundry. Generous standard specs include first floor hardwood, 9 foot ceilings, low E windows, stone counters, custom cabinetry, landscaping, central A/C, gas fireplace and much more. Loaded with upscale upgrades and charm that you would expect from 5 time recipient "Best Custom Home Builder on the Seacoast" recipient - Copley Properties. Other customizable plans available. Bring your ideas. SAU 16 School district. Ideal commuter location close to Routes 101,95,33 and 108. Copley Properties: Develop. Build. Design.
- Type:
- Other
- Sq.Ft.:
- n/a
- Status:
- Active
- Beds:
- n/a
- Lot size:
- 3.5 Acres
- Baths:
- MLS#:
- 4999897
ADDITIONAL INFORMATION
This is a Land Lease of 3.5+/- acres. The property has an Access Gate in place, and a large paved area at front. Frontage of 325+/- Feet. There are many potential uses for this level cleared piece of land. Tenant use may be any use allowed by Brentwood zoning and agreeable to Landlord. Not suitable for use for the processing of materials on the property, including gravel, asphalt, concrete, timbers etc. Tenant is responsible for all utilities, Insurance, and any other costs associated with Tenant use of the property. If your business needs outdoor space and visibility, this is a great option.
ADDITIONAL INFORMATION
Discover an exceptional retail opportunity at Exeter Village Shops with this soon-to-be fully renovated space. Featuring 1,340 +/- square feet of open retail area, along with a private office and a large bathroom, the versatile layout offers endless possibilities, making it ideal for various types of businesses. Large parking lot. Don't miss the chance to establish your presence in the vibrant Exeter community! $2,800 + utilities. Tenant responsible for gas, electricity & water/sewer.
ADDITIONAL INFORMATION
Station Studios in the Uptown/West end of Exeter! Great work space for artists, makers, or creatives of any kind. Join current potters, artists, and craftsmen. Converted factory building with open air studios. Make the space your own. Other unit options available. Many possibilities! Rent includes heat and electricity. This unit is available July 1st. $400 per month.
Open House:
Saturday, 11/9 11:00-1:00PM
- Type:
- Condo
- Sq.Ft.:
- 1,336
- Status:
- Active
- Beds:
- 2
- Year built:
- 2024
- Baths:
- 3.00
- MLS#:
- 4993982
- Subdivision:
- Charter Place
ADDITIONAL INFORMATION
Welcome to the center of it all! This 2 bedroom 2.5 bath maintenance-free end unit townhome with one car garage features exquisite finishes and attention to detail. The ground level has storage for bicycles, etc. The first floor landing opens up to the bright kitchen and dinette area. The kitchen cabinetry has crown molding to the ceiling, quartz countertops and stainless steel Whirlpool appliances. The generously sized peninsula can be used for additional prep space and seating. The dinette space seats four or more with a petite balcony perfect for sipping morning coffee. Living room with and convenient half-bath round out the first floor. Upstairs you'll find the primary bedroom and large walk-in closet and en-suite bath. The additional bathroom and the second bedroom are perfect for guests or work-from -home. At Charter Place, all the Exeter is at your fingertips. This sought -after historic town has everything you'll need to maintain the lifestyle you deserve. With an award -winning dinning scene, well- loved downtown shops, and convenient dog parks and walking trails, Exeter has it all. Explore the seacoast and beyond with the Amtrek Downeaster and major commuter routes nearby. The maintenance-free amenity-rich lifestyle is waiting for you at Charter Place.
Open House:
Saturday, 11/9 11:00-2:00PM
- Type:
- Single Family
- Sq.Ft.:
- 2,310
- Status:
- Active
- Beds:
- 4
- Lot size:
- 2.01 Acres
- Year built:
- 2024
- Baths:
- 4.00
- MLS#:
- 4992854
- Subdivision:
- Longview Place
ADDITIONAL INFORMATION
Welcome to Longview Place! A hidden gem on the Exeter River in Brentwood. The subdivision boasts thirteen 2+ acre lots waiting for buyers to choose their plans. The May Tulip is a 4 bedroom, 3 bathroom craftsman cape featuring a first floor en suite primary bedroom, and a second floor en suite bedroom! Full of upgrades and generous allowances, these homes and lots will allow residents room to breathe! Entering this home off the farmer's front porch directly into the open concept living room which opens to the kitchen dining area. In addition to the convenient primary bedroom, the first floor features an additional half bath and study with pantry off the kitchen. The second features the large en suite bedroom and two additional sizable bedrooms for the kids or guests. An additional full bath with laundry round out the space. Stone Creek Drive will intersect with Rt. 125 for easy commuting north to Epping/shopping and Rt 101 while heading south you will be moments from Massachusetts and Rt 495 just as quick, the perfect commuting location.
ADDITIONAL INFORMATION
Imagine your retail store or coffee shop in a prime location, surrounded by, historic buildings, and a lively atmosphere. Set against a backdrop of local boutiques, cafes, and art galleries, your space will become an integral part of the downtown Exeter shopping scene with ample foot traffic and engaged shoppers, this space ensures maximum exposure for your business. Whether you're a seasoned business looking to expand or a budding entrepreneur ready to make a mark, our downtown space offers a perfect platform to launch or grow your business. Featuring large display windows, our retail space provides an excellent opportunity to create eye-catching and enticing storefronts. The retail space offers versatile layouts to suit your business needs. Whether you require an open floor plan to showcase your products or prefer segmented areas to create distinct shopping sections, you can adapt the space to accommodate your vision. Not only will you benefit from the foot traffic and charming ambiance, Exeter embraces local businesses. Locate in downtown Exeter and become a part of a bustling retail and restaurant scene that draws visitors from near and far. +/- 1,000. sq ft $30.00 sq ft NNN. Tenant to pay all utilities and liability and contents insurance.
ADDITIONAL INFORMATION
Great location for this completely renovated river level retail or restaurant space with a 200 plus square foot deck overlooking the Exeter river. Inside square footage is approximately 1500 with storage space. Bustling area with restaurants, retail, and great foot traffic. Across the street from the town municipal parking lot. Tenant to pay utilities, plus liability and contents insurance. $30.00 sq ft + NNN. Call for details.
$1,250,000
Lot I Longview Place Brentwood, NH 03833
Open House:
Saturday, 11/9 11:00-2:00PM
- Type:
- Single Family
- Sq.Ft.:
- 2,968
- Status:
- Active
- Beds:
- 4
- Lot size:
- 2.51 Acres
- Year built:
- 2024
- Baths:
- 3.00
- MLS#:
- 4992130
- Subdivision:
- Longview Place
ADDITIONAL INFORMATION
Welcome to Longview Place! A hidden gem on the Exeter River in Brentwood. The subdivision boasts thirteen 2+ acre lots waiting for buyers to choose their plans. The Alexander is a 4 bedroom, 2.5 bathroom bungalow style stunner! Full of upgrades and generous allowances, these homes and lots will allow residents room to breathe! Entering this home off the farmer's front porch (roofed with standing seam metal!), you will find an entry leading past the study to the open concept kitchen/dining/living rooms. A convenient half bath, a mud room off garage, and a walk-in pantry round out the plan. On the second floor a large laundry room, two bedrooms for the kids or guests and an impressive primary suite await your personal preferences. Stone Creek Drive will intersect with Rt. 125 for easy commuting north to Epping/shopping and Rt 101 while heading south you will be moments from Massachusetts and Rt 495 just as quick, the perfect commuting location.
- Type:
- Single Family
- Sq.Ft.:
- 2,968
- Status:
- Active
- Beds:
- 5
- Lot size:
- 6.95 Acres
- Year built:
- 1795
- Baths:
- 2.00
- MLS#:
- 4988849
ADDITIONAL INFORMATION
Discover timeless charm and natural beauty at 1795 Hilliard-Prescott home, a beautiful Antique Colonial offering a serene retreat. Nestled on 6.95 acres of wooded and open land with a meandering scenic path leading to Sawyer Park. With 12 rooms, including 5 bedrooms and 2 baths, it exudes spaciousness and comfort. Admire the stunning wide pine flooring throughout, a blend of new and old, accentuating the home's historic character. The centerpiece fireplace boasts an original bee hive oven and antique grain painted raised paneling, adding warmth and nostalgia. The sunny kitchen soap stone countertop and sink with original antique cookstove, blending functionality with vintage appeal. Updated electric and plumbing ensure modern convenience, while newer furnace and roof provide peace of mind. Outside, a meticulously restored 2-story barn completes the picture, offering endless possibilities. Embrace the allure of country living with this meticulously preserved gem. Great commuter location.
$1,180,000
Lot C Longview Place Brentwood, NH 03833
Open House:
Saturday, 11/9 11:00-2:00PM
- Type:
- Single Family
- Sq.Ft.:
- 2,788
- Status:
- Active
- Beds:
- 4
- Lot size:
- 2.01 Acres
- Year built:
- 2024
- Baths:
- 3.00
- MLS#:
- 4987951
- Subdivision:
- Longview Place
ADDITIONAL INFORMATION
READY IN 30 DAYS! Welcome to Longview Place! A hidden gem on the Exeter River in Brentwood. The subdivision boasts thirteen 2+ acre lots waiting for buyers to choose their plans. The Sawyer is the first home started and could be ready to close by July! Riddled with upgrades and generous allowances, these homes and lots will allow residents room to breathe! Entering this home you will find a roomy two story foyer leading past a study to the open concept kitchen/dining/living rooms. A convenient half bath, two coat closets and a walk-in pantry round out the plan. On the second floor a large laundry room, three bedrooms for the kids or guests and an impressive primary suite await your personal preferences. This home is well into construction, the builder has added items such as irrigation and finish in place white oak flooring. Please see the attached document. Stone Creek Drive will intersect with Rt. 125 for easy commuting north to Epping/shopping and Rt 101 while heading south you will be moments from Massachusetts and Rt 495 just as quick, the perfect commuting location.
Open House:
Saturday, 11/9 11:00-1:00PM
- Type:
- Single Family
- Sq.Ft.:
- 1,990
- Status:
- Active
- Beds:
- 3
- Lot size:
- 1.13 Acres
- Year built:
- 2024
- Baths:
- 3.00
- MLS#:
- 4987473
ADDITIONAL INFORMATION
This new construction home ,in the picturesque town of Brentwood is ready to move into ; the Orkney floor plan features 1990 square feet of living space on two levels. As you enter your new home through the covered front porch into a formal entry, you will be greeted by the sweeping open concept living/dining/kitchen with beautiful hardwood flooring The kitchen features granite countertops , and an island. The spacious first floor master bedroom is located in the back of the home and features a walk-in closet and en-suite bath with linen closet. Laundry is conveniently located in the mudroom . A 12' X 12 'screened porch extends the first level living space to the outdoors. Ascending the hardwood stairs to the second floor you will find two bedrooms ,a full bath and a roomy loft area which overlooks the dining area . The full unfinished basement is perfect for storage space or potential for added living space. This home is located on a lovely corner lot with over one acre of land , close to commuting routes ,shopping ,restaurants and within the desirable SAU 16 school district . This property is adjacent to the new River Run 55+ development but has no age restrictions or HOA .
Open House:
Saturday, 11/9 11:00-1:00PM
- Type:
- Condo
- Sq.Ft.:
- 1,672
- Status:
- Active
- Beds:
- 2
- Year built:
- 2024
- Baths:
- 2.00
- MLS#:
- 4987251
- Subdivision:
- River Run Brentwood
ADDITIONAL INFORMATION
Introducing River Run the last of its kind coming to Brentwood, NH. Donâ??t miss out on this sought-after 55+ community experience. Sited along the picturesque Exeter River, this 71-unit neighborhood will be complete with 55+ must-haves in an ideal location for endless enjoyment! Make the most of your next chapter and switch to the low-maintenance lifestyle. The Vanilla Grande Torte plan is a 1672 square foot home, featuring 2 bedrooms, 2 baths, a sunroom and open concept living space. As you enter your new home through the covered front porch, you will be greeted by the living room with gas fireplace which opens to the dining area and kitchen with island and granite countertops ;all with beautiful hardwood flooring. The spacious first floor master bedroom is located in the back of the home and features a walk-in closet and en-suite bath. Laundry is conveniently located near the master bedroom. A deck extends your space to the outdoors .The unfinished basement is perfect for for storage or additional living space. The community amenities include a clubhouse ,pickleball courts and so much more.
ADDITIONAL INFORMATION
Unit A: 3028+/- sq ft commercial space for lease off busy Route 111. $2,900/month NNN. Features overhead door. Other options available. Tenant to pay electric, heat, water and sewer. Call for more details!
ADDITIONAL INFORMATION
Station Studios in the Uptown/West end of Exeter! Great work space for artists, makers, or creatives of any kind. Join current potters, artists, and craftsmen. Converted factory building with open air studios. Make the space your own. Other units available. Rent includes heat and electricity.
ADDITIONAL INFORMATION
Station Studios in the Uptown/West end of Exeter! Great work space for artists, makers, or creatives of any kind. Join current potters, artists, and craftsmen. Converted factory building with open air studios. Make the space your own. Other units available. Rent includes heat and electricity.
$1,330,000
Lot 30 Wadleigh Street Exeter, NH 03833
- Type:
- Single Family
- Sq.Ft.:
- 3,271
- Status:
- Active
- Beds:
- 4
- Lot size:
- 0.35 Acres
- Baths:
- 4.00
- MLS#:
- 4984017
- Subdivision:
- Exeter Rose Farm
ADDITIONAL INFORMATION
Welcome to Exeter Rose Farm! Discover your dream home in this eco-conscious community just outside the heart of downtown. This home merges luxury with energy savings using materials that guarantee longevity and ensures comfort with a minimal environmental impact. Meticulously crafted, this house will shine with architectural brilliance and durable construction. The Lotus is a simple plan but can have a lot of character with stylistic choices. It offers 4 bedrooms, 3.5 bathrooms, a spacious open living area, a beautiful open staircase leading to an upstairs lounge, plus the option to upgrade bonus space over the garage. The home will be equipped with solar panels to contribute to a greener future. Conveniently located minutes away from amenities, schools, and recreational facilities, the community strikes a perfect balance between tranquility and accessibility. Don't miss the chance to make this extraordinary Exeter residence yours. Contact us for more details and embrace modern, sustainable living at its finest. GPS: 7 Wadleigh St.
- Type:
- Office
- Sq.Ft.:
- n/a
- Status:
- Active
- Beds:
- n/a
- Lot size:
- 17.53 Acres
- Year built:
- 1984
- Baths:
- MLS#:
- 4983707
ADDITIONAL INFORMATION
Unique opportunity to sublease Class A office space at 100 Domain Drive. The available spaces range in size from 7,281-56,822± SF. Sublease through 6/30/2026. Longer lease terms are available. the existing office furniture and cubicles are available separately. 100 Domain Drive is comprised of 263,486± SF including both office and warehouse and is located on a sprawling 33-acre campus, just off Exit 12 of Route 101.
$1,500,000
Pine Road Exeter, NH 03833
- Type:
- Land
- Sq.Ft.:
- n/a
- Status:
- Active
- Beds:
- n/a
- Lot size:
- 95 Acres
- Baths:
- MLS#:
- 73192426
ADDITIONAL INFORMATION
Commercial/Industrial Land - +/- 95 acres of Commercial/Industrial zoned land with +/- 80 acres in Brentwood and +/- 15 acres in Exeter. 1,345 foot frontage on Pine Road. Electric and Gas at the street. Current Use fee to be paid by the Buyer.
$1,500,000
0 Pine Road Brentwood, NH 03833
- Type:
- Land
- Sq.Ft.:
- n/a
- Status:
- Active
- Beds:
- n/a
- Lot size:
- 95 Acres
- Baths:
- MLS#:
- 4981823
ADDITIONAL INFORMATION
Commercial/Industrial Land - +/- 95 acres of Commercial/Industrial zoned land with +/- 80 acres in Brentwood and +/- 15 acres in Exeter. 1,345 foot frontage on Pine Road. Current Use fee to be paid by the Buyer.
- Type:
- Office
- Sq.Ft.:
- n/a
- Status:
- Active
- Beds:
- n/a
- Year built:
- 2005
- Baths:
- MLS#:
- 4981137
- Subdivision:
- Exeter Crossing Professional Park
ADDITIONAL INFORMATION
BUILD TO SUIT - Office space ready to customize. Exeter Crossings is a well maintained office condominium office park with lovely landscaping during the spring, summer and fall. The property is located on the along the "Medical Mile" of Exeter on Route 27/Hampton Road. The unit is completely unfinished and islocated on the lower level of Building B. Elevator access to the level along with two staircases. The unit features seven windows, four on one side and three on the other offering natural light and views of some of the property gardens and landscaping.
- Type:
- Other
- Sq.Ft.:
- 3,400
- Status:
- Active
- Beds:
- n/a
- Lot size:
- 1.5 Acres
- Year built:
- 1975
- Baths:
- MLS#:
- 4979787
ADDITIONAL INFORMATION
We are please to Offer For Lease this excellent visibility Land with 320+/- feet of frontage and 1.5+/- acres directly on Route 125. This is a high visibility spot with commercial zoning and very solid traffic numbers in Brentwood, NH. Suitable for Auto and equipment related dealerships. The land includes use of a building with overhead doors, and a couple of smaller buildings. The auto dealership tenant has just moved out creating a great opportunity for a similar business to utilize the frontage and visibility to generate sales. The offering is a modified gross lease. Landlord pays taxes, Tenant responsible for Insurance, utilities, and maintenance including plowing. The location is approximately 5 miles from Route 101 at exit 7. Great for access to the NH Seacoast, I-95 North to Maine and South to Boston, and for access to I-93 for Manchester/Concord and south to Boston.

Copyright 2024 PrimeMLS, Inc. All rights reserved. This information is deemed reliable, but not guaranteed. The data relating to real estate displayed on this display comes in part from the IDX Program of PrimeMLS. The information being provided is for consumers’ personal, non-commercial use and may not be used for any purpose other than to identify prospective properties consumers may be interested in purchasing. Data last updated {{last updated}}.

The property listing data and information, or the Images, set forth herein were provided to MLS Property Information Network, Inc. from third party sources, including sellers, lessors and public records, and were compiled by MLS Property Information Network, Inc. The property listing data and information, and the Images, are for the personal, non-commercial use of consumers having a good faith interest in purchasing or leasing listed properties of the type displayed to them and may not be used for any purpose other than to identify prospective properties which such consumers may have a good faith interest in purchasing or leasing. MLS Property Information Network, Inc. and its subscribers disclaim any and all representations and warranties as to the accuracy of the property listing data and information, or as to the accuracy of any of the Images, set forth herein. Copyright © 2024 MLS Property Information Network, Inc. All rights reserved.
Exeter Real Estate
The median home value in Exeter, NH is $508,000. This is higher than the county median home value of $492,900. The national median home value is $338,100. The average price of homes sold in Exeter, NH is $508,000. Approximately 61.21% of Exeter homes are owned, compared to 30.11% rented, while 8.69% are vacant. Exeter real estate listings include condos, townhomes, and single family homes for sale. Commercial properties are also available. If you see a property you’re interested in, contact a Exeter real estate agent to arrange a tour today!
Exeter, New Hampshire 03833 has a population of 15,847. Exeter 03833 is more family-centric than the surrounding county with 37.94% of the households containing married families with children. The county average for households married with children is 30.7%.
The median household income in Exeter, New Hampshire 03833 is $77,298. The median household income for the surrounding county is $101,683 compared to the national median of $69,021. The median age of people living in Exeter 03833 is 46.5 years.
Exeter Weather
The average high temperature in July is 81.5 degrees, with an average low temperature in January of 13 degrees. The average rainfall is approximately 49.7 inches per year, with 55.7 inches of snow per year.
