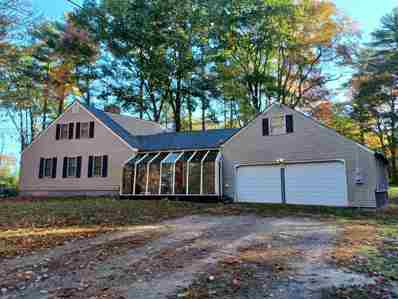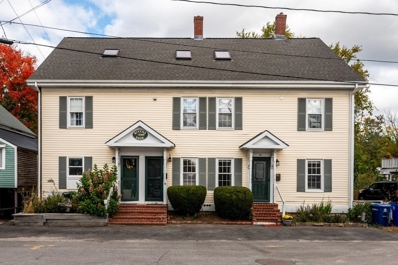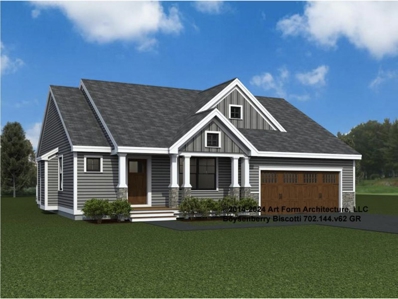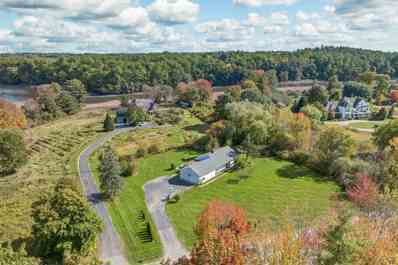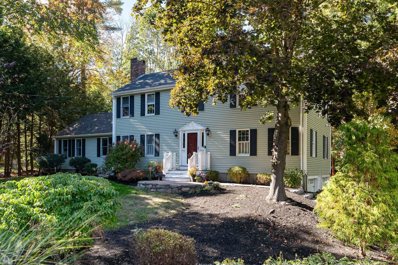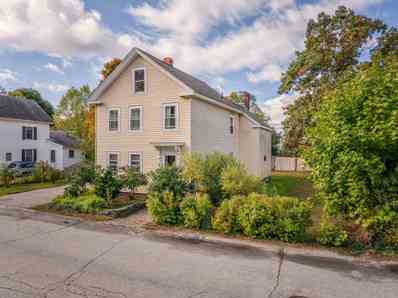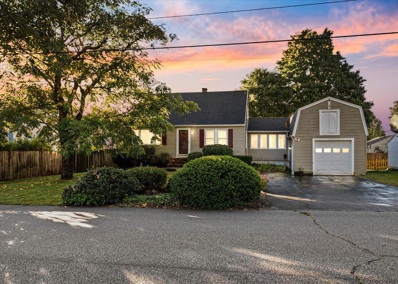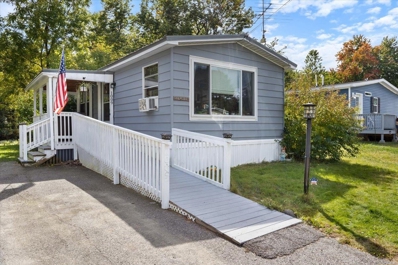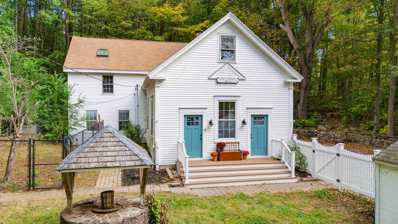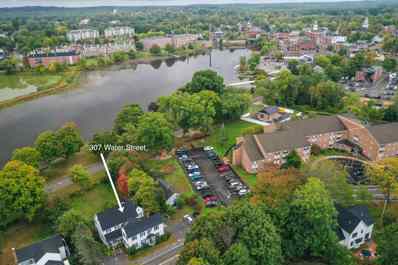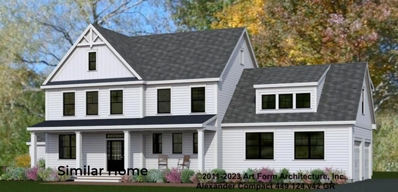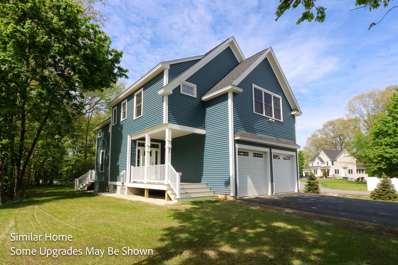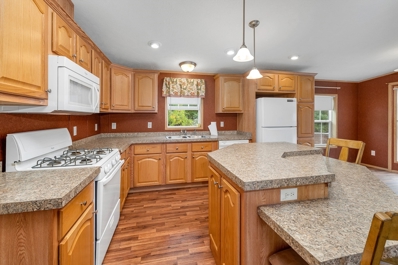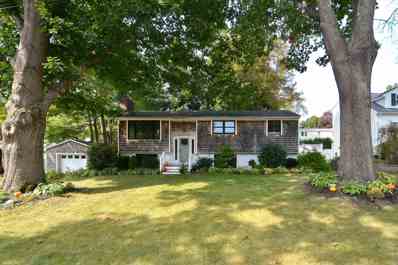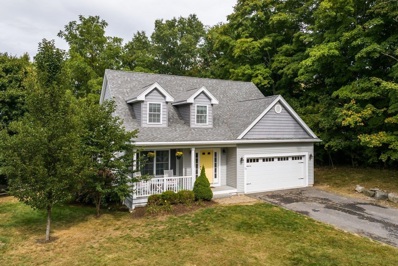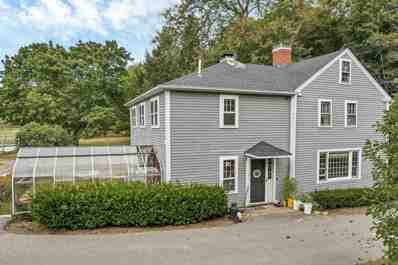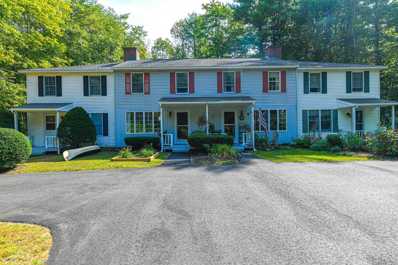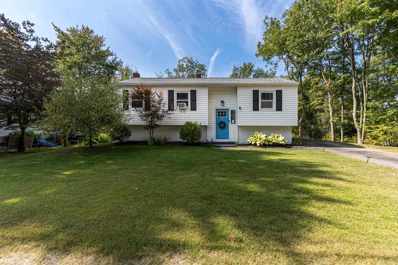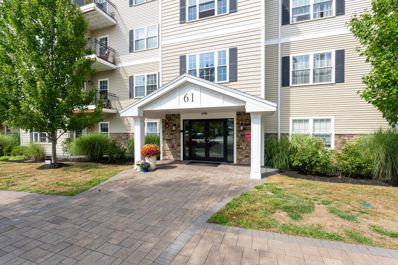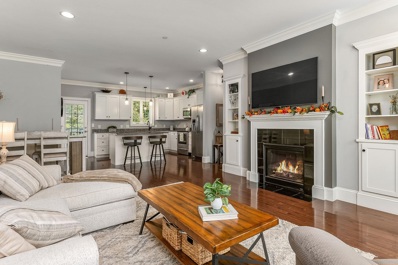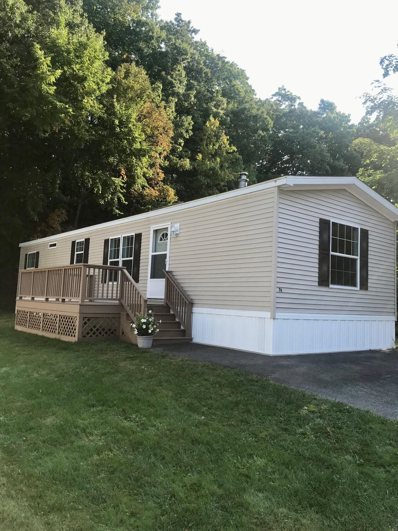Exeter NH Homes for Rent
Open House:
Saturday, 11/9 12:00-2:00PM
- Type:
- Single Family
- Sq.Ft.:
- 2,118
- Status:
- Active
- Beds:
- 3
- Lot size:
- 5.5 Acres
- Year built:
- 1979
- Baths:
- 2.00
- MLS#:
- 5018788
ADDITIONAL INFORMATION
This spacious home is located on a private lot on 5.5 acres located directly between the back pedestrian entrance for Exeter High School & the Trailhead at Cubie Road. In your garage enjoy the view of the backyard from the lg window. Laundry/Mud rm off garage entrance also has a sink & capped connections for a toilet to convert this laundry room to a half bath. Spacious kitchen with island has extensive cabinets, counter space with lots of windows to enjoy the private setting. The kitchen opens to an oversized dining room, living room, family room with a large hearth that previously had a stove. Off this space has a 3/4 bathroom, lots of closets & large bedroom with skylight! Upstairs has two large bedrooms with a full bathroom including a larg soaking tub. There is an additional bonus as well over the garage that the previous owner started to make the space an in law but never completed it. There is also a full basement as well with sump pump. Home has endless possibilities with the layout & would be great for entertaining with the large space inside & out with plenty of parking for all your guests or to enjoy a warm, inviting quiet space close to all that Exeter has to offer while still having a private, wooded lot. The sellers have done a lot to continue to improve this beautiful home but there is still more to be done but it is move in ready. Contingent upon the sellers finding suitable housing. Delayed Showings start 10/19. Buyers to due their own diligence.
- Type:
- Condo
- Sq.Ft.:
- 930
- Status:
- Active
- Beds:
- 2
- Year built:
- 2020
- Baths:
- 2.00
- MLS#:
- 5018783
ADDITIONAL INFORMATION
Open House Sat. Oct. 26 12-2pm! Welcome to this stylish 2-bedroom, 2-bath condo nestled in the heart of downtown Exeter. Built in 2020, this modern gem boasts new flooring and fresh paint, with soaring 9-foot ceilings that create a bright and inviting atmosphere. The convenient first-floor location includes a bonus slider that offers easy outdoor access. The open-concept design features a well-appointed kitchen, complemented by the added convenience of an in-unit washer and dryer. Both bedrooms are spacious, filled with natural light, and offer comfortable retreats. The primary bathroom includes a linen closet, providing extra storage. Located just steps away from Phillips Exeter Academy, Swasey Parkway, the farmer's market, summer concerts, trendy shops, and charming restaurants, this condo delivers the best of downtown living. Whether you're exploring the local scene or enjoying your serene home, this property is a perfect blend of style and convenience. Donâ??t miss this exceptional opportunity!
$525,000
32 Franklin Street Exeter, NH 03833
- Type:
- Single Family
- Sq.Ft.:
- 1,408
- Status:
- Active
- Beds:
- 3
- Year built:
- 1900
- Baths:
- 3.00
- MLS#:
- 5018423
ADDITIONAL INFORMATION
$25,000 PRICE IMPROVEMENT! Beautiful Riverfront condo! Launch your canoe or kayak with direct and easy access from this gorgeous townhouse condo located in the heart of downtown on the Exeter River. This home has it all, charm, location and quality craftsmanship throughout. The moment you step into this 3 story townhouse you will fall in love. As you enter the home, you will note the love and care that has gone into the recent renovations. On the 1st floor level you will find a gorgeous kitchen and dining area featuring a kitchen island, natural gas stove, custom backsplash, beautiful cabinets and countertops and stainless appliances. Enjoy having your morning coffee on the back deck overlooking a patio and spacious backyard on the River. Upstairs on the 2nd floor you will find the master bedroom with sliders leading to the balcony with river views., beautiful tiled walk-in shower and 2nd bedroom. The 3rd floor offers an additional bedroom with ½ bath and office or study. Downtown Exeter is just steps away where you can enjoy all that the downtown area has to offer. Close to schools, shopping, restaurants, Amtrak train depot and weekly farmers market. Condo fees are $100.00 per month.
$689,900
15 Taylor Circle Brentwood, NH 03833
- Type:
- Condo
- Sq.Ft.:
- 1,773
- Status:
- Active
- Beds:
- 2
- Year built:
- 2024
- Baths:
- 2.00
- MLS#:
- 5017979
- Subdivision:
- River Run Brentwood
ADDITIONAL INFORMATION
Introducing River Run the last of its kind coming to Brentwood, NH. Donâ??t miss out on this sought-after 55+ community experience. Sited along the picturesque Exeter River, this 71-unit neighborhood will be complete with 55+ must-haves in an ideal location for endless enjoyment! Make the most of your next chapter and switch to the low-maintenance lifestyle .This community offers single family detached condominiums , this ranch plan, the "Boysenberry Biscotti", has 1,773 square feet of living space including bright open living room with a tray ceiling ,the kitchen has granite countertops and kitchen island , dining room , sunroom, office /study ,2 bedrooms, 2 bathrooms and a 2-car garage. A spacious master suite offers a size-able walk-in closet and en-suite bath. A second bedroom, and full bath round out the interior space. A deck extends your space to the outdoors. River Run offers community amenities including a clubhouse , pickle ball courts ,and so much more.
$499,000
7 Newfields Road Exeter, NH 03833
- Type:
- Single Family
- Sq.Ft.:
- 1,332
- Status:
- Active
- Beds:
- 2
- Lot size:
- 2.3 Acres
- Year built:
- 1950
- Baths:
- 2.00
- MLS#:
- 5018031
ADDITIONAL INFORMATION
ARE YOU LOOKING FOR SINGLE FLOOR LIVING? New to the market in sought after SAU16! Sweet Exeter 2 bed, 2 bath ranch on 2.3 scenic acres! Perfect for folks looking to downsize or just starting out. Just shy of 1,500 sq feet, this thoughtful layout allows flexibility and single floor living at its finest. Upon entering the front door, you'll be warmly welcomed by the spacious entry way with ample closet space. To your left, you will find the updated eat-in kitchen with a large island and all of today's conveniences. A 3/4 bath is situated by the door from the direct entry garage. Bonus room off the back of the home provides great space for an office, a small gym or whatever your imagination can come up with. The back door steps out onto your patio overlooking your oasis of an expansive backyard where you can enjoy the warmer months New Englanders crave. Leading off the bonus room is the large living room perfect for having company over and watching the big game. Leading off the livingroom, you will find the spacious primary bedroom with great closet space and a guest bedroom both serviced by the second full bath. This truly is a great find - not too big, not too small - it's just right. Showings start immediately with a public open house saturday 1pm-3pm
$950,000
9 Little Pine Lane Exeter, NH 03833
- Type:
- Single Family
- Sq.Ft.:
- 3,504
- Status:
- Active
- Beds:
- 4
- Lot size:
- 0.47 Acres
- Year built:
- 1976
- Baths:
- 4.00
- MLS#:
- 5018022
ADDITIONAL INFORMATION
This lovely Colonial home is nestled in a desirable neighborhood, offering a perfect blend of elegance and comfort. With a total of 4 bedrooms, it features both first and second-floor primary bedroom options to suit your needs. The open-concept kitchen and family room are the heart of the home, complete with a cozy gas fireplace, an eat-in kitchen adorned with soapstone countertops, and stainless steel appliances. The formal dining room and living room, paired with maple floors on the first level, provide a refined touch. Enjoy the warmth of the 4-season sunroom, which overlooks a private yard and patio. The first-floor primary bedroom boasts a vaulted ceiling and direct access to the patio, while the second floor offers three additional bedrooms, including another primary suite option, and two bathrooms. The finished lower level provides versatile recreation rooms, perfect for entertainment or relaxation. A 2-car garage and beautifully landscaped yard complete the package. Located just 1.5 miles from downtown Exeter, this home offers easy access to restaurants and shopping, as well as Phillips Exeter Academy, the Amtrak train and Route 101, making it ideal for commuters and those seeking convenience in a picturesque setting. OPEN HOUSE SAT 11/2 FROM 11AM-1PM and SUN 11/3 FROM 11AM-1PM!
$625,000
10 School Street Exeter, NH 03833
- Type:
- Single Family
- Sq.Ft.:
- 1,972
- Status:
- Active
- Beds:
- 4
- Lot size:
- 0.19 Acres
- Year built:
- 1895
- Baths:
- 3.00
- MLS#:
- 5017846
ADDITIONAL INFORMATION
Charming and versatile in-town New Englander located in a prime commuter spot in Exeter, NH! This 3-4 bedroom, 3-bath home is move-in ready! The property features a studio apartment with great rental history, most recently $950/month, providing great income potential. Major improvements include a new furnace and oil tank (1 year old), a 3-year-old roof, and Anderson replacement windows. The updated kitchen boasts handsome and durable custom Birch cabinetry. The rear addition allows for flexibilityâ??possibilities include enlarging the apartment with a second-floor bedroom or seamlessly reincorporate the studio into the main house for additional living space. Conveniently located near the train station, public transportation, Lincoln Street School, and all the amenities of the bustling Lincoln Street Commercial District. Ideal for homeowners and investors alike! Can close quickly.
$525,000
17 Douglass Way Exeter, NH 03833
- Type:
- Single Family
- Sq.Ft.:
- 1,405
- Status:
- Active
- Beds:
- 4
- Lot size:
- 0.19 Acres
- Year built:
- 1953
- Baths:
- 1.00
- MLS#:
- 5017312
ADDITIONAL INFORMATION
Welcome to this charming Cape-style home situated on a peaceful dead-end street in one of Exeterâ??s most sought-after neighborhoods. This beautifully maintained property offers 4 spacious bedrooms, 1 bath, and gleaming hardwood floors throughout. The cozy living spaces are perfect for gatherings, while the attached garage features a loft that can be easily transformed into a bonus room, home office, or studio. Enjoy outdoor living with a large deck overlooking a well-landscaped yardâ??perfect for relaxing, gardening, or entertaining. The home also boasts a full-sized basement, providing ample storage or potential for future expansion. Located just minutes from shopping, restaurants, medical services, recreation, and more, this home combines the charm of suburban living with convenient access to all modern amenities. Donâ??t miss the opportunity to make this wonderful property your forever home!
$112,000
1009 Camelot Drive Exeter, NH 03833
- Type:
- Mobile Home
- Sq.Ft.:
- 924
- Status:
- Active
- Beds:
- 2
- Year built:
- 1979
- Baths:
- 1.00
- MLS#:
- 5016746
ADDITIONAL INFORMATION
Peace and Quiet! Welcome to 1009 Camelot drive. This rare lot sits right on the calm and peaceful Exeter river. With residence in mind, a new rec hall has been built making it easy living here in this exclusive pet friendly 55+ community. Heating system, hot water and mini splits all less than 5 years old! Do not miss the opportunity to enjoy the best of seacoast community living!
$675,000
1 Cottage Road Kensington, NH 03833
- Type:
- Single Family
- Sq.Ft.:
- 2,880
- Status:
- Active
- Beds:
- 3
- Lot size:
- 0.5 Acres
- Year built:
- 1873
- Baths:
- 2.00
- MLS#:
- 5016733
ADDITIONAL INFORMATION
Step into a delightful fusion of history and modern living in the heart of Kensington, NH. Originally built as the East Schoolhouse in the 1800s, this home has been thoughtfully rebuilt and expanded in 2008. It features a spacious kitchen with granite countertops, upgraded appliances, three bedrooms, and a two beautiful bathrooms with a walk-in in shower and soaking tub. The first floor includes a flexible space for an office, a laundry area and a bonus room/loft on the upper level. The schoolhouse retains its charm with a vaulted ceiling, original-style but upgraded windows and an open staircase. Enjoy a large in ground pool surrounded by a paved deck and built in firepit perfect for grilling and entertainment. Nestled in a serene, wooded setting, the home is located less than 2 miles from the Massachusetts border and major routes (95/495), with beaches under 10 miles away and New Hampshireâ??s lakes and mountains just 50 minutes north. Donâ??t miss this unique opportunity to enjoy the perfect combination of history, comfort, and natural beauty! Showings start 10/2/24. Open house 10/5-10/6 11am-1pm. *The sale of this property being listed is contingent upon the proposed Seller (or "Owner") completing his/her/its purchase of this property. "Seller" currently has this property under contract for purchase.
$649,000
6 Highland Street Exeter, NH 03833
- Type:
- Single Family
- Sq.Ft.:
- 2,230
- Status:
- Active
- Beds:
- 3
- Lot size:
- 0.15 Acres
- Year built:
- 2001
- Baths:
- 3.00
- MLS#:
- 5016702
- Subdivision:
- 6 8 Highland Street
ADDITIONAL INFORMATION
This charming 3-bedroom, 2.5-bath home seamlessly combines modern living with classic New England character. The homeâ??s central location offers all the perks of town living while still providing privacy with a fully fenced backyard, complete with a deck and garden, perfect for relaxing or entertaining outdoors. Inside, this beautifully maintained home features a welcoming, sun-filled living room, alongside a cozy family room that offers the ideal setting for gatherings or quiet nights in. The fully-appliance, modern kitchen boasts sleek cabinetry, a gas stove, and generous counter space, making meal prep and cooking a joy. Upstairs, the spacious primary bedroom features a luxurious walk-in closet with custom built-ins and a private en-suite bathroom. Two additional well-sized bedrooms share a second full bath, while the convenience of second-floor laundry adds to the home's thoughtful layout. The home greets you with a gracious foyer and offers ample storage space, including a large basement with both bulkhead and interior access, perfect for extra storage or potential finishing to add additional living space. With low condo fees, this home presents excellent value for a well-appointed property in such a sought-after location. Enjoy the best of both worldsâ??modern conveniences, historic charm, and a close-knit communityâ??all in beautiful Exeter, NH.
$979,900
307 Water Street Exeter, NH 03833
- Type:
- Single Family
- Sq.Ft.:
- 3,238
- Status:
- Active
- Beds:
- 4
- Lot size:
- 0.34 Acres
- Year built:
- 1870
- Baths:
- 4.00
- MLS#:
- 5016560
ADDITIONAL INFORMATION
307 Water Street is your chance to live and potentially earn income in Exeter, New Hampshire! You are greeted into the home by a warm entryway that will allow you to rest your bags and truly feel right at home. This single family home has 3 bedrooms and 3 bathrooms and comes with a town approved accessory dwelling unit. This tastefully updated home has Exeter River views and is walkable to downtown. As you wander inside you will be met with a galley kitchen that has an island that looks out the window right at the Exeter River. The sliding door opens to your lush backyard with river views, making this a great spot to get together before walking to Downtown Exeter for shopping, dining and events! The first floor is complete with a first floor bedroom with a double-entry bathroom. Upstairs has the primary bedroom complete with a balcony, walk-in closet and separate bathroom. The second upstairs bedroom has its own private balcony and stunning river views with natural light. Second floor laundry is a bonus. You can take the opportunity by creating income by using the accessory dwelling unit, 2 bedrooms, 1 bathroom for rent, or you could have a multi-generational home for in-laws to stay in. Buyer to do own due diligence with town with any ADU questions. Potential to condo both units. Buyer to do own due diligence regarding condos. Original home 1870 built, addition in 2005.
$1,335,000
Lot L Longview Place Brentwood, NH 03833
- Type:
- Single Family
- Sq.Ft.:
- 2,983
- Status:
- Active
- Beds:
- 4
- Lot size:
- 5.84 Acres
- Year built:
- 2024
- Baths:
- 3.00
- MLS#:
- 5016307
- Subdivision:
- Longview Place
ADDITIONAL INFORMATION
Welcome to Longview Place! A hidden gem on the Exeter River in Brentwood. The subdivision boasts thirteen 2+ acre lots waiting for buyers to choose their plans. The Alexander is a 4 bedroom, 2.5 bathroom bungalow style stunner! Full of upgrades and generous allowances, these homes and lots will allow residents room to breathe! Entering this home off the farmer's front porch (roofed with standing seam metal!), you will find an entry leading past the study to the open concept kitchen/dining/living rooms. A convenient half bath, a mud room off garage, and a walk-in pantry round out the plan. On the second floor is where this plan varies slightly from the model home, two guest bedrooms have been placed over the garage with the laundry leaving space for a generous second floor office/study. Stone Creek Drive will intersect with Rt. 125 for easy commuting north to Epping/shopping and Rt 101 while heading south you will be moments from Massachusetts and Rt 495 just as quick, the perfect commuting location.
$1,100,000
Lot J Longview Place Brentwood, NH 03833
- Type:
- Single Family
- Sq.Ft.:
- 2,439
- Status:
- Active
- Beds:
- 4
- Lot size:
- 3.09 Acres
- Year built:
- 2024
- Baths:
- 3.00
- MLS#:
- 5016315
- Subdivision:
- Longview Place
ADDITIONAL INFORMATION
Welcome to Longview Place! A hidden gem on the Exeter River in Brentwood. The subdivision boasts thirteen 2+ acre lots waiting for buyers to choose their plans. The Rockwell is full of upgrades and generous allowances, these homes and lots will allow residents room to breathe! Entering this home you will find a roomy foyer leading past a half bath to the open concept kitchen/dining/living rooms. A convenient study, a coat closet, mudroom and a walk-in pantry round out the plan. On the second floor a large laundry room, three bedrooms for the kids or guests and an impressive primary suite await your personal preferences. Stone Creek Drive will intersect with Rt. 125 for easy commuting north to Epping/shopping and Rt 101 while heading south you will be moments from Massachusetts and Rt 495 just as quick, the perfect commuting location.
$200,000
401 King Arthur Ct Exeter, NH 03833
- Type:
- Mobile Home
- Sq.Ft.:
- 1,332
- Status:
- Active
- Beds:
- 3
- Year built:
- 2012
- Baths:
- 2.00
- MLS#:
- 73295763
ADDITIONAL INFORMATION
Charming 3 bedroom manufactured home in serene 55 + community. Are you ready to enjoy the best of both worlds? Look no further than this delightful 3 bedroom home nestled in the heart of Exeter, NH. Here's why you'll fall in love with the cozy abode; spread out and relax in the generous living area perfect for entertaining friends or simply unwinding after a day of adventures. Bright kitchen and well appointed with ample counter space and plenty of storage. Primary bedroom with private bath and walk in closet amongst 2 other bedrooms or craft room. Enjoy morning, afternoons and evenings on your porch. Low maintenance living .Home being Sold As Is.
- Type:
- Single Family
- Sq.Ft.:
- 2,006
- Status:
- Active
- Beds:
- 3
- Lot size:
- 0.24 Acres
- Year built:
- 1969
- Baths:
- 3.00
- MLS#:
- 5016094
ADDITIONAL INFORMATION
Stunning Raised Ranch in Desirable Exeter Neighborhood. Tucked away in a peaceful neighborhood just minutes from Exeterâ??s restaurants, trails, and commuter routes, this beautifully updated 3-bedroom offers the perfect blend of comfort, style, and convenience. Step inside the open-concept first floor to gleaming hardwood floors and abundant natural light that carries throughout. The upgraded kitchen is a chefâ??s delight, featuring new cabinetry, stainless steel appliances, an extended island with seating, and direct backyard access for summer gatherings. The adjacent living and dining area boasts a wood-burning fireplace - perfect for relaxing or entertaining. The spacious primary bedroom suite includes an updated full bath and generous closet space. A second bedroom and bathroom complete the main level. The finished lower level features a versatile third bedroom, half bath, laundry, and oversized family roomâ??ideal for movie nights or a separate guest space. Gardeners and outdoor enthusiasts will love the spacious backyard with a bluestone patio and raised garden beds. An attached 1-car garage with Tesla charger and tiled mudroom ensures winter prep is a breeze. With city water/sewer, a 2-year-old roof, and numerous updates, this home is truly move-in ready!
$850,000
14 Highland Street Exeter, NH 03833
- Type:
- Single Family
- Sq.Ft.:
- 3,030
- Status:
- Active
- Beds:
- 3
- Lot size:
- 0.39 Acres
- Year built:
- 2016
- Baths:
- 3.00
- MLS#:
- 5015465
ADDITIONAL INFORMATION
Discover Your Dream Home in Exeter! Step into elegance with this stunning cape-style home, ideally located in the heart of Exeter. This custom-designed, open-concept residence features 8 spacious rooms and 3 bathrooms, perfect for both relaxation and entertaining. The heart of the home boasts a modern kitchen equipped with stainless steel appliances and gorgeous granite countertops, seamlessly flowing into a bright dining area and cozy family room, complete with a gas fireplace and hardwood flooring. Retreat to the luxurious first-floor primary bedroom, featuring a full en-suite bathroom. Upstairs, find two generous bedrooms with ample closet space, plus a master bedroom option with a walk-in closet already plumbed for a future bathroom! The walkout finished basement offers even more versatility, with a bonus room and a dedicated office/study space. Enjoy the outdoors from your charming farmers porch, or tend to your landscaped gardening area. With downtown shopping, restaurants, and convenient access to the hospital only minutes away and Amtrak train depot, plus quick connections to Routes 101 and 95, this home truly has it all. Donâ??t miss your chance to own this exceptional property in a prime location. SELLER HAS FOUND SUITABLE HOUSING!
- Type:
- Single Family
- Sq.Ft.:
- 2,796
- Status:
- Active
- Beds:
- 4
- Lot size:
- 2.01 Acres
- Year built:
- 1772
- Baths:
- 3.00
- MLS#:
- 5015446
ADDITIONAL INFORMATION
THE SELLERS WANT TO MOVE INTO THEIR NEW HOME BEFORE NEXT YEAR. HOW ABOUT YOU? Welcome to 166 Pickpocket Rd in Brentwood, NH. You will fall in love with the large 2-acre lot with an updated 1772 Colonial Home loaded with charm and personality. The 1st floor is an open concept kitchen with oversized center island, updated woodstove, 2 fireplaces, walk-in pantry closet, living room, dining room, slider to a screened in porch, a half bath, and a greenhouse off the kitchen. On the 2nd floor are 3 very nice sized bedrooms and a 4th bedroom that has a fireplace, 2 full bathrooms, and laundry room. On the lower level is a partially finished basement. At the end of the driveway is a 2nd building with a 3-bay detached garage with 2 bays in the front and 1 in the back, a large bonus room, 3 floors of additional space, and a updated inground pool surrounded by a stone patio. There is a 3rd building that is a huge barn with multiple horse stables, and a stage built with repurposed wood for all kinds of events. There is running water in both the outbuildings and an extra bathroom in the barn. Enjoy fields for gardening and your own apple trees in the back of the property. There have been many important updates throughout the property including roofs and septic! Whether you're looking for a family home or a peaceful retreat 166 Pickpocket Rd provides a unique opportunity to own a piece of Brentwood's historic charm!
$325,000
10 Pine Grove Road Exeter, NH 03833
- Type:
- Condo
- Sq.Ft.:
- 1,520
- Status:
- Active
- Beds:
- 2
- Year built:
- 1978
- Baths:
- 2.00
- MLS#:
- 5015337
ADDITIONAL INFORMATION
Discover this delightful two-bedroom, 1.5 bath townhouse just a short distance from downtown Exeter, where shopping and dining options abound. This inviting home features an open-concept layout on the first floor, seamlessly connecting the living room, dining room, and kitchen to a cozy family room that opens to a private back deckâ??perfect for enjoying the serene country setting. 2nd floor offers two spacious bedrooms with full bath. With easy access to the highway, you can enjoy both the tranquility of suburban living and the convenience of city amenities. Cats allowed no dogs.
$535,000
29 Westside Drive Exeter, NH 03833
- Type:
- Single Family
- Sq.Ft.:
- 1,318
- Status:
- Active
- Beds:
- 3
- Lot size:
- 0.21 Acres
- Year built:
- 1971
- Baths:
- 1.00
- MLS#:
- 5015207
ADDITIONAL INFORMATION
Price Reduction!! Have you been looking for that wonderful house in the very desirable Exeter School District? This 3 bedroom, raised ranch, could be the one. This home shows like brand new! With the newer roof, windows, a newer bath and kitchen, updated flooring, replacement of interior doors, updated electrical, and increased insulation in the attic and basement allows a move in ready home. You will see how well this home is maintained as soon as you walk in the door. The kitchen is open to the dining area and the living room. The sliders open out to a deck that overlooks the wonderful backyard with unbuildable land. Down the hall are the 3 bedrooms and the full bath. The lower level has is a large family room with brand new flooring, and the other side is used as a work out room.
- Type:
- Condo
- Sq.Ft.:
- 1,496
- Status:
- Active
- Beds:
- 2
- Lot size:
- 11.5 Acres
- Year built:
- 2018
- Baths:
- 2.00
- MLS#:
- 5015138
ADDITIONAL INFORMATION
Let the sunshine into this top floor, south-facing corner unit at Windsor Crossing! Open concept single level living includes a defined dining area, living room with gas fireplace and access to a private deck. Enjoy entertaining with the cook's kitchen that boasts generous cabinet space, quartz countertops as well as a work island/breakfast bar. The primary bedroom suite offers a walk-in closet and ensuite bath with tile shower and double vanities. The second bedroom is also spacious and can easily be used for a home office or study. There is a second full bath, laundry and utility closet to round out the home. Covered parking in the garage lets you park in your assigned space and take the elevator up to your floor. Secured entry and mail delivery to the lobby for ease of everyday living. Enjoy time in the spacious Community Room with neighbors or plan a party or get together for friends and family. Applianced kitchen, plenty of cozy seating, a gas fireplace and high-top seating for any event you might want to host. Located just minutes from downtown Exeter, the Downeaster Train Depot, shopping, major routes 101 and 95. The nearby town tennis/pickleball courts and the town pool make this a great choice to "hang your hat". Pets allowed, no age restriction and set back from the road for additional privacy. Come enjoy the good life at 61 Acadia Lane. Open house Sat. 9/21 and 9/22 from 11-1. Schedule your showing today.
$599,000
30 Acadia Lane Exeter, NH 03833
- Type:
- Condo
- Sq.Ft.:
- 1,678
- Status:
- Active
- Beds:
- 2
- Year built:
- 2016
- Baths:
- 3.00
- MLS#:
- 5014856
ADDITIONAL INFORMATION
30 Acadia at Exeter's Windsor Crossing feels like new construction. This well maintained condo has more than a few surprises. As you enter the mudroom area a hallway leads to what could be considered a 3rd bedroom with a full bath or just make it a family room/office with access to the back overlooking the woods. Off the hallway a door brings you into the one car garage. When you walk up the stairs you will enter an open concept living/dining and kitchen area with beautiful hardwood floors, built in shelves surrounding a gas fireplace and a large kitchen with an oversized island. The living area enjoys high ceilings that gives high ceiling and crown molding to enhance the open feel. A door to a sunny private deck is perfect for sipping your morning coffee. Upstairs two large bedrooms with a shared oversized bathroom again features hardwood floors and one bedroom boasts a walk-in closet. On the second and third floors the front windows have plantation shutters which adds a certain elegance to each space while still letting the sunshine through. Laundry rounds out the third floor. All this just a stone's throw from pickleball or tennis along with the town pool. Sidewalks bring you all the way to downtown and along Holland Way. Come enjoy easy condo living and all that Exeter has to offer at 30 Acadia Lane.
- Type:
- Condo
- Sq.Ft.:
- 1,374
- Status:
- Active
- Beds:
- 2
- Lot size:
- 4 Acres
- Year built:
- 2012
- Baths:
- 2.00
- MLS#:
- 5014576
- Subdivision:
- The Villages At Sterling Hill
ADDITIONAL INFORMATION
The Village at Sterling Hill, a 55+ community in Exeter, NH. First Floor, rear facing unit w/a private deck & views. Located in Building 5, this garden-style condominium offers a perfect blend of comfort, convenience & tranquility. The open concept design thoughtfully maximizes space, comfort & ease of living. The main living space includes a gas fireplace w/mantle, dining area w/ wainscoting & a kitchen w/center island, granite countertops & ample cabinetry. A dedicated laundry room provides additional storage & systems. The home features a primary bedroom w/four closets, & a window seat w/ hidden storage. A 2nd bedroom & bath ensures privacy & convenience for you & your guests. Additional features include hardwood floors, newly painted living & dining area, new dishwasher, direct walk-out access w/deck, custom moldings, central A/C & a dedicated storage closet in the lower level of the building. The elevator is just steps from your front door making travel through-out the building a breeze. Enjoy the peace of mind of a secured building & the convenience of a heated garage deeded for one car. As a resident, you'll have access to the vibrant community clubhouse, just steps from your unit. The clubhouse features conversation areas, game tables, dual fireplaces, kitchen, gym, TVâ??s & outdoor patio w/grills. The Sterling Hill Community is conveniently located to major highways, hospitals, local shopping & dining. Minutes to downtown Exeter, Portsmouth, area beaches & beyond!!!
- Type:
- Condo
- Sq.Ft.:
- 1,613
- Status:
- Active
- Beds:
- 2
- Year built:
- 1976
- Baths:
- 2.00
- MLS#:
- 5014248
- Subdivision:
- Pine Meadows Condominiums
ADDITIONAL INFORMATION
Move in ready townhouse looking for new owners. Large 2 bedroom unit. Nice open floor plan with lots of natural light. Great kitchen with lots of cabinets and stainless appliances. Bonus space with partially finished lower level. Nothing to do but move in and enjoy. Great complex. PLEASE SET UP APPTS THRU SHOWINGTIME. Seller willing to buy down the mortgage rate on this home. Seller has ownership in listing Brokerage. Seller never occupied Property.
$189,000
76 Hayes Park Exeter, NH 03833
- Type:
- Mobile Home
- Sq.Ft.:
- 896
- Status:
- Active
- Beds:
- 2
- Year built:
- 2018
- Baths:
- 1.00
- MLS#:
- 5014198
ADDITIONAL INFORMATION
GREAT PRICE REDUCTION !!!!!This one owner, spotless 16x56 Skyline Mobile located in the sought after Hayes Park. This unit has plenty of natural light and high 8 foot ceilings. Enjoy your Fall on the 16x8 deck. Open concept Kitchen with a laminated counter tops and tile back-splash, a dishwasher and garbage disposal. Insulated vinyl windows, washer and dryer and laminated wood floors. a 8x10 shed for your storage. Short distance to Downtown Exeter for shopping and many fine restaurants. Park approval is needed cat is allowed NO DOGS.

Copyright 2024 PrimeMLS, Inc. All rights reserved. This information is deemed reliable, but not guaranteed. The data relating to real estate displayed on this display comes in part from the IDX Program of PrimeMLS. The information being provided is for consumers’ personal, non-commercial use and may not be used for any purpose other than to identify prospective properties consumers may be interested in purchasing. Data last updated {{last updated}}.

The property listing data and information, or the Images, set forth herein were provided to MLS Property Information Network, Inc. from third party sources, including sellers, lessors and public records, and were compiled by MLS Property Information Network, Inc. The property listing data and information, and the Images, are for the personal, non-commercial use of consumers having a good faith interest in purchasing or leasing listed properties of the type displayed to them and may not be used for any purpose other than to identify prospective properties which such consumers may have a good faith interest in purchasing or leasing. MLS Property Information Network, Inc. and its subscribers disclaim any and all representations and warranties as to the accuracy of the property listing data and information, or as to the accuracy of any of the Images, set forth herein. Copyright © 2024 MLS Property Information Network, Inc. All rights reserved.
Exeter Real Estate
The median home value in Exeter, NH is $508,000. This is higher than the county median home value of $492,900. The national median home value is $338,100. The average price of homes sold in Exeter, NH is $508,000. Approximately 61.21% of Exeter homes are owned, compared to 30.11% rented, while 8.69% are vacant. Exeter real estate listings include condos, townhomes, and single family homes for sale. Commercial properties are also available. If you see a property you’re interested in, contact a Exeter real estate agent to arrange a tour today!
Exeter, New Hampshire 03833 has a population of 15,847. Exeter 03833 is more family-centric than the surrounding county with 37.94% of the households containing married families with children. The county average for households married with children is 30.7%.
The median household income in Exeter, New Hampshire 03833 is $77,298. The median household income for the surrounding county is $101,683 compared to the national median of $69,021. The median age of people living in Exeter 03833 is 46.5 years.
Exeter Weather
The average high temperature in July is 81.5 degrees, with an average low temperature in January of 13 degrees. The average rainfall is approximately 49.7 inches per year, with 55.7 inches of snow per year.
