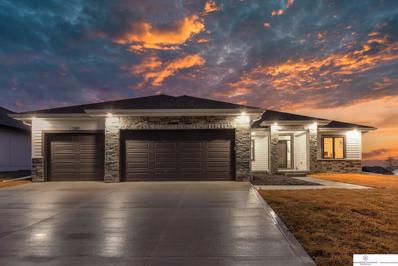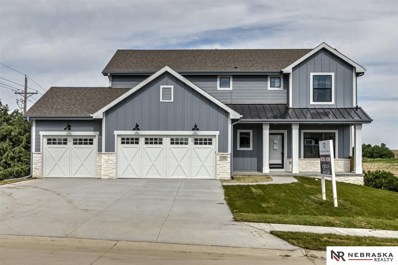Papillion NE Homes for Rent
- Type:
- Land
- Sq.Ft.:
- n/a
- Status:
- Active
- Beds:
- n/a
- Baths:
- MLS#:
- 22320365
- Subdivision:
- Ashbury Hills
ADDITIONAL INFORMATION
- Type:
- Land
- Sq.Ft.:
- n/a
- Status:
- Active
- Beds:
- n/a
- Baths:
- MLS#:
- 22320364
- Subdivision:
- Ashbury Hills
ADDITIONAL INFORMATION
- Type:
- Land
- Sq.Ft.:
- n/a
- Status:
- Active
- Beds:
- n/a
- Baths:
- MLS#:
- 22320363
- Subdivision:
- Ashbury Hills
ADDITIONAL INFORMATION
- Type:
- Land
- Sq.Ft.:
- n/a
- Status:
- Active
- Beds:
- n/a
- Baths:
- MLS#:
- 22320361
- Subdivision:
- Ashbury Hills
ADDITIONAL INFORMATION
- Type:
- Land
- Sq.Ft.:
- n/a
- Status:
- Active
- Beds:
- n/a
- Baths:
- MLS#:
- 22320360
- Subdivision:
- Ashbury Hills
ADDITIONAL INFORMATION
- Type:
- Land
- Sq.Ft.:
- n/a
- Status:
- Active
- Beds:
- n/a
- Baths:
- MLS#:
- 22320358
- Subdivision:
- Ashbury Hills
ADDITIONAL INFORMATION
- Type:
- Land
- Sq.Ft.:
- n/a
- Status:
- Active
- Beds:
- n/a
- Baths:
- MLS#:
- 22320357
- Subdivision:
- Ashbury Hills
ADDITIONAL INFORMATION
- Type:
- Land
- Sq.Ft.:
- n/a
- Status:
- Active
- Beds:
- n/a
- Baths:
- MLS#:
- 22320354
- Subdivision:
- Ashbury Hills
ADDITIONAL INFORMATION
- Type:
- Land
- Sq.Ft.:
- n/a
- Status:
- Active
- Beds:
- n/a
- Baths:
- MLS#:
- 22320353
- Subdivision:
- Ashbury Hills
ADDITIONAL INFORMATION
- Type:
- Land
- Sq.Ft.:
- n/a
- Status:
- Active
- Beds:
- n/a
- Baths:
- MLS#:
- 22320350
- Subdivision:
- Ashbury Hills
ADDITIONAL INFORMATION
- Type:
- Land
- Sq.Ft.:
- n/a
- Status:
- Active
- Beds:
- n/a
- Baths:
- MLS#:
- 22320349
- Subdivision:
- Ashbury Hills
ADDITIONAL INFORMATION
- Type:
- Land
- Sq.Ft.:
- n/a
- Status:
- Active
- Beds:
- n/a
- Baths:
- MLS#:
- 22320346
- Subdivision:
- Ashbury Hills
ADDITIONAL INFORMATION
- Type:
- Land
- Sq.Ft.:
- n/a
- Status:
- Active
- Beds:
- n/a
- Baths:
- MLS#:
- 22320345
- Subdivision:
- Ashbury Hills
ADDITIONAL INFORMATION
Aspire Homes, Epcon Community Villas.
- Type:
- Single Family
- Sq.Ft.:
- 1,887
- Status:
- Active
- Beds:
- 3
- Lot size:
- 0.39 Acres
- Year built:
- 2022
- Baths:
- 3.00
- MLS#:
- 22228964
- Subdivision:
- Ashbury Creek
ADDITIONAL INFORMATION
Trademark Homes newest Ranch model is now open at Ashbury Creek. Spacious open design with large private primary suite. Jack & Jill bathroom and walk in closets in the secondary bedrooms. Covered patio and huge walk-in pantry. Oversized 3 stall garage. Open 12-4 Sat/Sun. Come by to see the beautiful finishes in this popular Florence Model Ranch home. Video link is virtually staged, actual staging furniture may be different.
- Type:
- Single Family
- Sq.Ft.:
- 2,446
- Status:
- Active
- Beds:
- 4
- Lot size:
- 0.25 Acres
- Year built:
- 2019
- Baths:
- 3.00
- MLS#:
- 21928079
- Subdivision:
- Sumtur Crossing
ADDITIONAL INFORMATION
MODEL HOME NOT FOR SALE. The Home Company "Ellison" with 4 bedrooms, 3 baths, 3 car garage. 2,446 square feet of open efficient space. NEW Farmhouse elevation. Large windows in great room. Large drop zone off garage. Open kitchen with hidden pantry, stainless appliances, mantle &stone fireplace, owner's bath with tiled shower. A back staircase to the second floor is what gives the main living space a wide open concept. New 2nd floor layout creates open feel and additional closet space. Dual vanities in both 2nd floor baths. Passive radon and sprinkler included. All measurements approximate. Model @ 4611 Lawnwood Drive in Belle Lago (Malibu Ranch) hours Sat/Sun 1-5 pm or by appointment. Visit any of our other Model homes: 11805 S 110th Ave. in Sumtur Crossing (Ellison 2 sty), 8205 S 196th St. in Remington Ridge West (Santa Clara 2Sty) and 7304 N 168th Ave in Anchor Pointe (Edison 2 Sty). Hours Sat/Sun 1-5 pm or by appointment

The data is subject to change or updating at any time without prior notice. The information was provided by members of The Great Plains REALTORS® Multiple Listing Service, Inc. Internet Data Exchange and is copyrighted. Any printout of the information on this website must retain this copyright notice. The data is deemed to be reliable but no warranties of any kind, express or implied, are given. The information has been provided for the non-commercial, personal use of consumers for the sole purpose of identifying prospective properties the consumer may be interested in purchasing. The listing broker representing the seller is identified on each listing. Copyright 2024 GPRMLS. All rights reserved.
Papillion Real Estate
The median home value in Papillion, NE is $364,900. This is higher than the county median home value of $295,800. The national median home value is $338,100. The average price of homes sold in Papillion, NE is $364,900. Approximately 70.84% of Papillion homes are owned, compared to 26.71% rented, while 2.45% are vacant. Papillion real estate listings include condos, townhomes, and single family homes for sale. Commercial properties are also available. If you see a property you’re interested in, contact a Papillion real estate agent to arrange a tour today!
Papillion, Nebraska 68046 has a population of 23,875. Papillion 68046 is more family-centric than the surrounding county with 44.81% of the households containing married families with children. The county average for households married with children is 38.97%.
The median household income in Papillion, Nebraska 68046 is $95,293. The median household income for the surrounding county is $88,408 compared to the national median of $69,021. The median age of people living in Papillion 68046 is 39.2 years.
Papillion Weather
The average high temperature in July is 86.4 degrees, with an average low temperature in January of 13 degrees. The average rainfall is approximately 32.4 inches per year, with 30.7 inches of snow per year.


