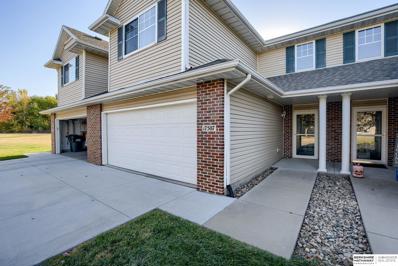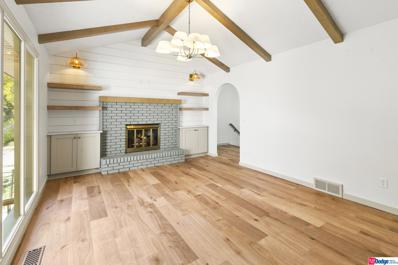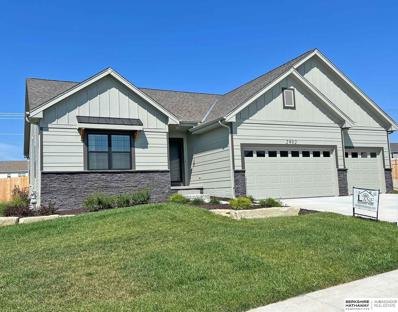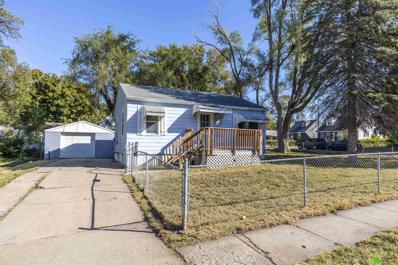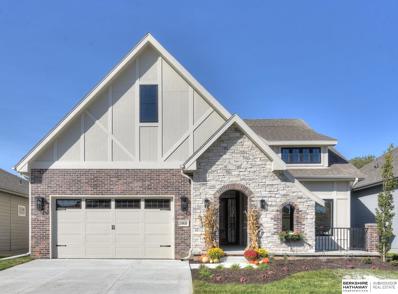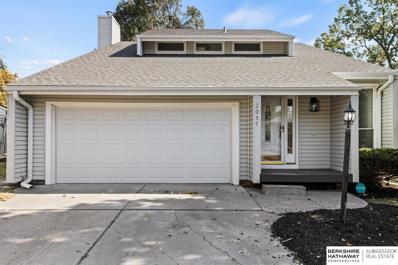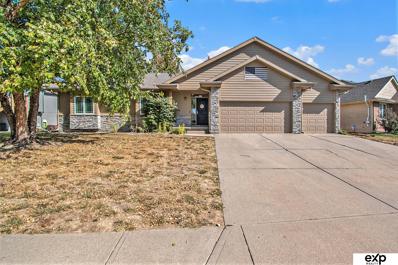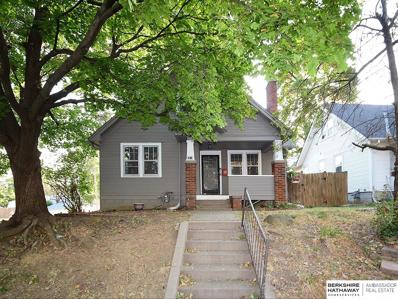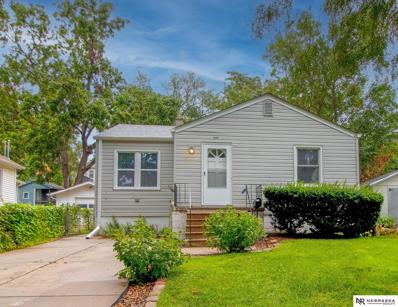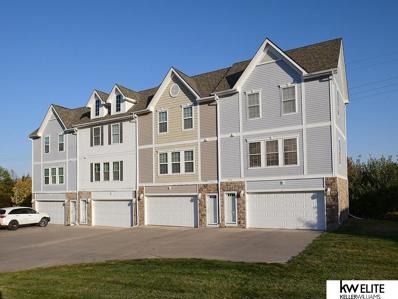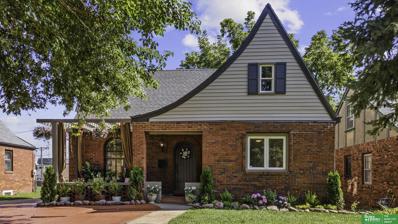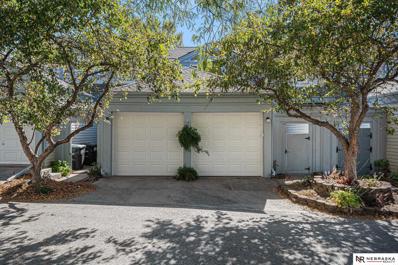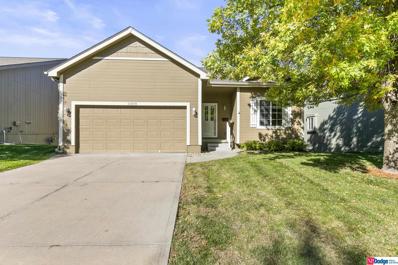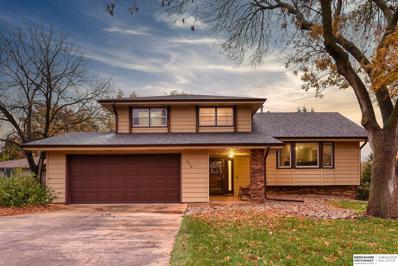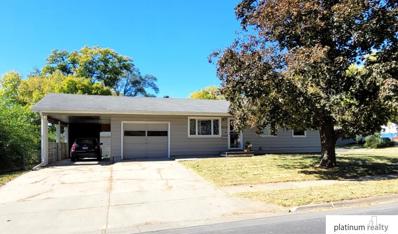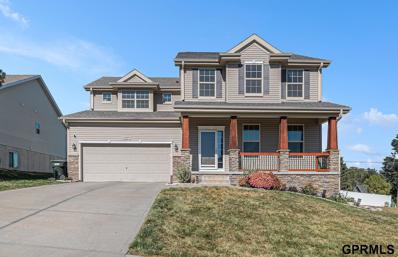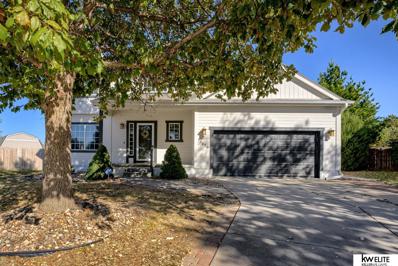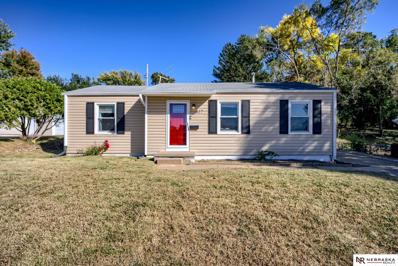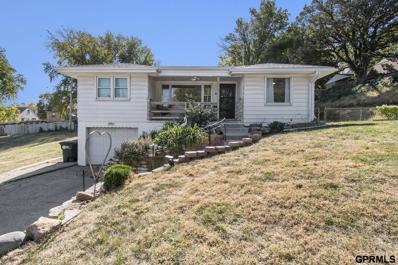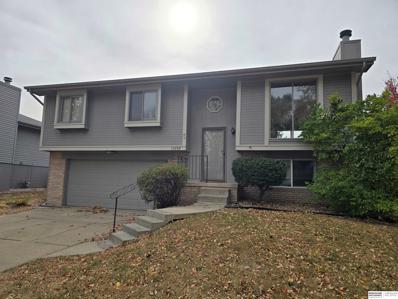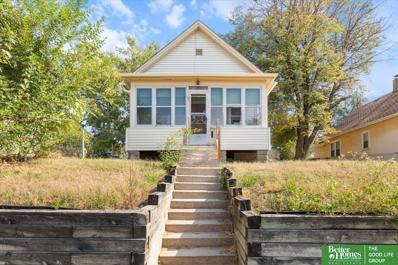Omaha NE Homes for Rent
$269,000
17507 Seward Plaza Omaha, NE 68118
- Type:
- Townhouse
- Sq.Ft.:
- 1,719
- Status:
- Active
- Beds:
- 3
- Lot size:
- 0.06 Acres
- Year built:
- 2012
- Baths:
- 3.00
- MLS#:
- 22426826
- Subdivision:
- Camden Grove
ADDITIONAL INFORMATION
Discover your dream home in this stunning 3-bedroom, 3-bathroom townhome that perfectly blends comfort and convenience. Imagine cooking in an open kitchen that flows seamlessly into the dinette and living room, creating the ideal space for entertaining family and friends. With all appliances included, you can move in and start living your best life right away. Say goodbye to the hassle of maintenance! This townhome features low-maintenance siding and windows, allowing you to spend more time enjoying your beautiful surroundings. Step outside to your private patio, where you'll be captivated by fabulous views of the lush green space, mature trees, & serene walking trail right in your backyard. As a bonus, the Homeowners Association takes care of lawn care, snow removal, and trash service, ensuring a worry-free lifestyle. Plus, you have the option to enjoy a pool membership & clubhouse rental for even more leisure opportunities. Don't miss your chance to own this exceptional townhome!
$410,000
605 N 150 Street Omaha, NE 68154
Open House:
Sunday, 11/17 1:00-3:00PM
- Type:
- Single Family
- Sq.Ft.:
- 2,194
- Status:
- Active
- Beds:
- 4
- Lot size:
- 0.18 Acres
- Year built:
- 1980
- Baths:
- 3.00
- MLS#:
- 22426807
- Subdivision:
- Pepperwood
ADDITIONAL INFORMATION
Absolute Stunner in Pepperwood! Completely renovated 4 Bed 3 Bath (3 Showers) with nearly 2,200 finished sqft. This house has all new high-end finishes and design with so much character. The open main floor offers many expansive areas of entraining. The great room features vaulted ceilings w/ wrapped beams, gas fireplace and custom built ins. The kitchen includes custom cabinetry, quartzite counters, new SS appliances, and a beautiful formal dining/breakfast nook w/ dry-bar & wine fridge. The cozy backyard includes a roomy deck and patio space and is easily accessible from the main floor. All bathrooms are updated with new tiled floors and showers and custom vanities.. The basement is a dream space with a large family room and a fourth bedroom with a tiled 3/4 en suite bathroom. The laundry room includes a wash sink & drop zone area. 2 Car garage has under step storage, built-ins, and additional access to fenced in back yard. Open House Sunday 1-3pm
$483,456
2902 N 167th Circle Omaha, NE 68116
- Type:
- Single Family
- Sq.Ft.:
- 1,759
- Status:
- Active
- Beds:
- 3
- Lot size:
- 0.51 Acres
- Year built:
- 2023
- Baths:
- 2.00
- MLS#:
- 22426806
- Subdivision:
- Shadow Glen North
ADDITIONAL INFORMATION
*MODEL HOME NOT FOR SALE* Lane Building Corp's popular "Aspen Grove" ranch model home. Very open plan with 9-foot and 10-foot ceilings. Sleek and modern fireplace in great room with stone and ship lap. Huge basement with many good finishing options. Matte black door hardware and kitchen faucet. Soaking tub and tiled shower in primary suite bath. 3-car garage, lawn sprinkler system, and more.
$160,000
3803 N 63rd Street Omaha, NE 68104
- Type:
- Single Family
- Sq.Ft.:
- 909
- Status:
- Active
- Beds:
- 2
- Lot size:
- 0.22 Acres
- Year built:
- 1948
- Baths:
- 2.00
- MLS#:
- 22426799
- Subdivision:
- BENSONCREST
ADDITIONAL INFORMATION
NOT A FORCLOSURE!!! Discover the potential of this classic ranch-style home located at 3803 N 63rs Street.. This 2-bedroom, 2-bathroom residence offers a clean slate with a fresh coat of paint throughout, providing a bright and welcoming atmosphere. Call today to schedule a showing!
$707,400
10620 S 127 Plaza Omaha, NE 68138
- Type:
- Other
- Sq.Ft.:
- 3,155
- Status:
- Active
- Beds:
- 4
- Lot size:
- 0.15 Acres
- Year built:
- 2023
- Baths:
- 3.00
- MLS#:
- 22426794
- Subdivision:
- The Cove
ADDITIONAL INFORMATION
Model Home "Not for Sale." Woodland Homes model in 'The Cove'. The 'Carson' is the newest floor plan. Unique design with old world charm. Cathedral ceiling in Great Room and Kitchen. Lots of windows, open & bright, and courtyard in the front. The 'Carson' can be built as a single-family home or villa. 'The Cove' is a luxury villa gated community next to walking trails, a park, and a 135-acre recreational lake. No more mowing or shoveling!
$325,000
2017 S 164th Avenue Omaha, NE 68130
Open House:
Saturday, 11/16 11:30-1:30PM
- Type:
- Single Family
- Sq.Ft.:
- 1,719
- Status:
- Active
- Beds:
- 3
- Lot size:
- 0.18 Acres
- Year built:
- 1976
- Baths:
- 3.00
- MLS#:
- 22426771
- Subdivision:
- Woodhaven
ADDITIONAL INFORMATION
Combining a traditional layout with modern touches step into this incredible 3 bed, 3 bath home! With an inviting living room featuring soaring cathedral ceilings and a formal dining room that has a convenient pass-through to the updated kitchen, perfect for entertaining. A 1/2 bath is located on the main floor for guests. Spacious family room offers a cozy fireplace, custom built-ins and plenty of room to relax. Upstairs, the primary suite is a true retreat, boasting a private balcony, 3/4 bath, and a generous walk-in closet. 2 additional bedrooms and full bath complete the second floor. The large basement offers endless possibilities ready to be finished to suit your needs. There's also a versatile room perfect for a home office or playroom. Outdoors you'll enjoy the fully fenced yard with partially covered patio. This home blend classic design with modern conveniences, offering a perfect space for today's lifestyle!
$450,000
7009 S 162nd Avenue Omaha, NE 68136
- Type:
- Single Family
- Sq.Ft.:
- 3,075
- Status:
- Active
- Beds:
- 4
- Lot size:
- 0.24 Acres
- Year built:
- 2017
- Baths:
- 3.00
- MLS#:
- 22426770
- Subdivision:
- Millard Park
ADDITIONAL INFORMATION
OPEN HOUSE - Sunday, November 3rd from 1pm-3pm! Discover this beautifully updated ranch-style home featuring 4 bedrooms, 3 bathrooms, and a 3-car garage. This residence seamlessly combines elegance with everyday functionality. Enjoy the open concept living, kitchen, and dining areas, complete with a cozy fireplace and soaring ceilings. The kitchen boasts granite countertops, stainless steel appliances, and contemporary fixtures. The finished basement features a large recreation room with an oversized fireplace, a bar area, an additional bedroom, and a stylish full bath. Situated in the desirable Millard Park subdivision, this home is within the acclaimed Millard West school district. Outside, you'll find a fully fenced backyard with a large patio and beautiful outdoor kitchen, ideal for entertaining. Donâ??t miss the chance to schedule a private tour and explore everything this home has to offer!
$259,000
4105 N 91st Street Omaha, NE 68134
- Type:
- Single Family
- Sq.Ft.:
- 1,305
- Status:
- Active
- Beds:
- 3
- Lot size:
- 0.18 Acres
- Year built:
- 1965
- Baths:
- 2.00
- MLS#:
- 22426766
- Subdivision:
- Hummingbird Hill
ADDITIONAL INFORMATION
Are you ready to host some Holiday parties and game day events in a home that is perfect for entertaining? Well then, welcome home to this amazing newly remodeled 3 bed, 2 bath charmer that offers lots of natural light that shines in on a warm and fresh modern interior! Great open floor plan. Living room with beamed ceiling and ambient fireplace. Completely new kitchen with quartz counters, soft close cabinets and new appliances. New 3/4 bath in basement adjoining a lovely family room with a walkout to a patio with fire pit. Extra storage room behind garage. New roof and nice large fenced in yard. Move in and relax! Conveniently located close to shopping and restaurants. This home has everything you want and more!! AMA. Please verify schools if that is a factor.
$196,900
2819 N 49 Avenue Omaha, NE 68104
- Type:
- Single Family
- Sq.Ft.:
- 1,656
- Status:
- Active
- Beds:
- 3
- Lot size:
- 0.11 Acres
- Year built:
- 1929
- Baths:
- 2.00
- MLS#:
- 22426765
- Subdivision:
- Mount Pleasant
ADDITIONAL INFORMATION
Nice tudor style home in the Benson Area. Close to schools, playground, ball fields, swimming pool. 3 bedrooms and 2 bathrooms. The upstairs dormer is spacious and provides the 3rd bedroom. The garage is "built in" the basement and there is a 3/4 bathroom in the basement also. Property is being sold "as is". Buyer to verify information to their satisfaction.
$180,000
3909 N 55 Street Omaha, NE 68104
- Type:
- Single Family
- Sq.Ft.:
- 804
- Status:
- Active
- Beds:
- 2
- Lot size:
- 0.12 Acres
- Year built:
- 1953
- Baths:
- 2.00
- MLS#:
- 22426762
- Subdivision:
- BELMONT ADD
ADDITIONAL INFORMATION
Cute, clean, move-in ready ranch property is ready for its next owner! You will love the recently refinished hardwood floors and the built in china/curio cabinet in the dining room. Large family room with plenty of space for all of your furniture. The basement has loads of space ready to finish, and a full bath with new tub and surround already installed. The kitchen has new counters. Outside you will find a fenced yard with two patio areas and a nice rear shed for all of your garden tools. Plenty of room off of the alley access if you want to build yourself a garage too! Don't miss out on this Benson gem!
$215,000
14628 Ames Avenue Omaha, NE 68116
- Type:
- Townhouse
- Sq.Ft.:
- 1,056
- Status:
- Active
- Beds:
- 2
- Lot size:
- 0.01 Acres
- Year built:
- 2006
- Baths:
- 2.00
- MLS#:
- 22426756
- Subdivision:
- Villages On Sprague
ADDITIONAL INFORMATION
Welcome to this beautiful 2-bedroom, 2-bath townhouse built in 2006, offering a perfect blend of modern convenience and cozy living. Located in a friendly community, this home is ideal for first-time buyers, small families, or anyone looking for low-maintenance living. Key Features: Spacious Living Area: Enjoy an open-concept layout with plenty of natural light, perfect for entertaining or relaxing after a long day. Modern Kitchen: The well-equipped kitchen features stainless steel appliances and ample cabinetry. Comfortable Bedrooms: Two generously sized bedrooms provide a peaceful retreat. Main Floor Outdoor Space: Step outside to a deck area, ideal for morning coffee or evening gatherings. Convenient Location: Close to shopping, dining, parks, and excellent schools, with easy access to major highways for commuting
$370,000
4205 Walnut Street Omaha, NE 68105
- Type:
- Single Family
- Sq.Ft.:
- 1,693
- Status:
- Active
- Beds:
- 3
- Lot size:
- 0.12 Acres
- Year built:
- 1926
- Baths:
- 3.00
- MLS#:
- 22426750
- Subdivision:
- Twinridge
ADDITIONAL INFORMATION
This Morton Meadows gem is the perfect mix of charm and modern updates! With 3 beds, 3 bath, & 1,700 finished sq ft (plus over 1,000 sq ft in basement!), you'll have all the space you need. Updates in 2024 mean you can move right inâ??no hassle! Fresh landscaping, new paint inside and out, and a fully updated kitchen with sleek SS appliances, new countertops, sink, & even a bar area for entertaining. The main floor boasts two bedrooms and an updated bath (hello, West Elm lighting!), plus a cozy living room with a fireplace and stylish Room&Board coat rack. The real showstopper? The second-floor primary suite! Spacious with tall ceilings, tons of storage, an office nook, a walk-in closet, and bathroom. Step outside to your fully fenced backyard, convenient parking + garage, and a front patio thatâ??s magazine-worthy. ?? Bonus: Youâ??re walking distance to UNMC and just minutes from everything you need. Donâ??t miss the charming arched details that give this home its extra special touch!
$250,000
10771 Berry Plaza Omaha, NE 68127
- Type:
- Townhouse
- Sq.Ft.:
- 1,558
- Status:
- Active
- Beds:
- 2
- Year built:
- 1993
- Baths:
- 3.00
- MLS#:
- 22426748
- Subdivision:
- APPLEWOOD LANE
ADDITIONAL INFORMATION
Hard to find 1.5 Story townhome in the Millard area! 2 beds, 3 baths, 2 car is move in ready! Lots of updates in 2022-2023. New furnace, most windows, paint, LVP flooring, garage doors and new openers. Open floor plan with large living area, vaulted ceilings, fireplace and access to a covered deck. Super clean eat in kitchen overlooks the living area and convenient main floor washer/dryer. All appliances included! Light and bright Primary suite is located on the main floor with a walk-in closet and primary full bath. A unique loft area is perfect for a 2nd living area or office, loads of light and vaulted ceiling overlooking the main floor. 2nd bedroom and full bath are also located on the upper level. Huge unfinished walkout basement is a blank slate and can be a great storage, workout area or finished to add an extra bedroom. HOA Includes pool, lawn, snow, and exterior maintenance. Great location with easy access to shopping, restaurants and interstate.
$340,000
16058 Browne Street Omaha, NE 68116
- Type:
- Single Family
- Sq.Ft.:
- 2,070
- Status:
- Active
- Beds:
- 2
- Lot size:
- 0.15 Acres
- Year built:
- 2008
- Baths:
- 3.00
- MLS#:
- 22426741
- Subdivision:
- Stone Ridge
ADDITIONAL INFORMATION
This meticulously maintained, one owner, home was built in 2008. The monthly HOA fee includes lawn care, snow removal, trash, and exterior paint. The main level boasts an open floor plan including the master suite, kitchen, living room, laundry room and 2nd bedroom. The basement has a finished open space with a walk out patio covered by the deck off of the kitchen above. There is an expansive storage room with the possibility of adding another bedroom and bathroom in the basement as there is a rough in and an egress window. Do not miss your chance to tour this move in ready home with a beautiful private, tree lined back yard. Buyer should verify schools. AMA.
$340,000
7519 S 46th Avenue Omaha, NE 68157
- Type:
- Single Family
- Sq.Ft.:
- 2,405
- Status:
- Active
- Beds:
- 3
- Lot size:
- 0.34 Acres
- Year built:
- 1977
- Baths:
- 4.00
- MLS#:
- 22426821
- Subdivision:
- Pawnee Hills
ADDITIONAL INFORMATION
Stunning home w/ a backyard oasis including no backyard neighbors, oversized composite deck, & 14x13 shed on a corner lot. Your new home is an entertainer's delight featuring an expansive sunroom addition w/hot tub & adjacent to deck. The kitchen boasts stainless steel appliances, newer backsplash & new laminate flooring throughout main level. Your primary suite includes newer 3/4 bathroom and walk-in closet. Roof 2024 and 1-Year Home warranty included! Welcome home!
- Type:
- Single Family
- Sq.Ft.:
- 2,060
- Status:
- Active
- Beds:
- 3
- Lot size:
- 0.32 Acres
- Year built:
- 1974
- Baths:
- 3.00
- MLS#:
- 22426827
- Subdivision:
- WYCLIFFE REPLAT
ADDITIONAL INFORMATION
This delightful 3 bed/ 3 bath in Wycliffe neighborhood is the perfect place to call home!! Step into a world of warmth and comfort as you enter the open-concept living space, perfect for creating lasting memories with loved ones. With a cozy fireplace, spacious backyard, and plenty of natural light, youâ??ll never want to leave. Top-notch schools and amenities just a stoneâ??s throw away Your dream home awaits!
$220,000
5218 N 60th Avenue Omaha, NE 68104
- Type:
- Single Family
- Sq.Ft.:
- 1,776
- Status:
- Active
- Beds:
- 3
- Lot size:
- 0.17 Acres
- Year built:
- 1965
- Baths:
- 1.00
- MLS#:
- 22426697
- Subdivision:
- Park Lane
ADDITIONAL INFORMATION
Don't miss this charming ranch home in Park Lane Subdivision located near elementary and junior high schools. Spacious corner lot with aluminum siding that has been freshly painted and a newly built deck. In the finished basement, you will find 2 bonus rooms that could be used for office space, playroom, a 4th nonconforming bedroom, or home gym.
$425,000
13624 Miami Street Omaha, NE 68164
- Type:
- Single Family
- Sq.Ft.:
- 3,580
- Status:
- Active
- Beds:
- 4
- Lot size:
- 0.16 Acres
- Year built:
- 2014
- Baths:
- 3.00
- MLS#:
- 22426726
- Subdivision:
- Green Meadows
ADDITIONAL INFORMATION
Discover your dream home in this spacious 2-story residence, perfect for expanding households, this move-in-ready home is spacious for everyone! Featuring 4 generous bedrooms, 3 bathrooms, and a main floor den/ hearth connected to the kitchen. The kitchen impresses with quartz countertops, a ceramic tile backsplash, wood floors, and 42" maple cabinets. Open to the family room, the kitchen also boasts a pantry and comes complete with all appliances.The huge primary suite offers a sitting area, and en suite with double sinks and a custom finished walk in closet for added convenience. Enjoy the benefits of a finished basement, ample storage, and large bedroom sizes. Recent upgrades include a new roof (2024) and updated heater & HVAC (2023). Outside, a sprinkler system enhances the well-maintained yard. Ideally located near shopping and restaurants, this property is conveniently situated at 132nd and Blondo. Make this home yoursâ??call today to schedule your private tour!
$400,000
18626 Holmes Circle Omaha, NE 68135
- Type:
- Single Family
- Sq.Ft.:
- 2,316
- Status:
- Active
- Beds:
- 4
- Lot size:
- 0.32 Acres
- Year built:
- 2003
- Baths:
- 3.00
- MLS#:
- 22426723
- Subdivision:
- Cattail Creek
ADDITIONAL INFORMATION
Welcome to 18626 Holmes Cir, a fully remodeled gem in the highly sought-after Millard School District! Situated in a quiet cul-de-sac, this home offers modern luxury with all the updates you?re looking for. Enjoy quartz countertops, brand-new stainless steel appliances, and updated flooring throughout. The freshly painted interior and new carpet create a bright, inviting atmosphere, while the exterior boasts fresh paint and professional landscaping, adding to its curb appeal. Relax in the spacious master suite, complete with a whirlpool tub. Backing to a scenic field, this move-in-ready home combines style, comfort, and tranquility!
$199,500
817 N 78th Street Omaha, NE 68114
Open House:
Sunday, 11/17 1:00-3:00PM
- Type:
- Single Family
- Sq.Ft.:
- 934
- Status:
- Active
- Beds:
- 3
- Lot size:
- 0.17 Acres
- Year built:
- 1954
- Baths:
- 1.00
- MLS#:
- 22426707
- Subdivision:
- UNDERWOOD PARK
ADDITIONAL INFORMATION
*** OPEN HOUSE 11/17/24 SUNDAY 1:00 - 3:00 PM *** District 66! Walking distance to school. All appliances stay including washer and dryer. New vinyl siding, new electrical panel 100A, new main sewer line out to street. 4 car driveway. Local park easy walk. Quartz countertops. Mower included!
- Type:
- Single Family
- Sq.Ft.:
- 1,964
- Status:
- Active
- Beds:
- 2
- Lot size:
- 0.31 Acres
- Year built:
- 1952
- Baths:
- 2.00
- MLS#:
- 22426691
- Subdivision:
- CREIGHTON PLACE
ADDITIONAL INFORMATION
You'll love this open concept Raised Ranch with over 1900 sq ft. Enter from the front porch to the open living space & screened in sunroom with an abundance of natural light throughout. Make your way to the kitchen where you'll find SS appliances and dining area. 2 bedrooms and an updated bath on the on main level provides size and comfort for the whole family. The lower level has an additional non conforming bedroom, great space for entertaining with 3/4 bath, wood stove and plenty of storage space. Huge fenced in yard with patio space perfect for outdoor seating & firepit. Brand new roof, outdoor paint & siding (complete by end of October).
$295,000
15259 Ontario Street Omaha, NE 68144
- Type:
- Single Family
- Sq.Ft.:
- 1,372
- Status:
- Active
- Beds:
- 3
- Lot size:
- 0.16 Acres
- Year built:
- 1990
- Baths:
- 2.00
- MLS#:
- 22426684
- Subdivision:
- Oakbrook Meadows
ADDITIONAL INFORMATION
Location, Location, Location. Close to Zorinsky, Swim Park, walking trail. Enjoy the flat, fenced yard. Home needs your personal touch decorated to your taste. 3-bedroom, 2-bath, with rough-in for bath in the lower level. Large, 2-car garage.
$219,000
3945 N 66 Street Omaha, NE 68104
- Type:
- Single Family
- Sq.Ft.:
- 1,752
- Status:
- Active
- Beds:
- 4
- Lot size:
- 0.22 Acres
- Year built:
- 1952
- Baths:
- 2.00
- MLS#:
- 22426636
- Subdivision:
- POSTS ADD
ADDITIONAL INFORMATION
Nestled in the heart of charming Benson, this beautifully remodeled home blends modern updates with the appeal of an established neighborhood. Featuring 4 spacious bedrooms and 2 updated bathrooms, this home offers plenty of space for comfortable living. The main floor boasts an inviting layout, perfect for entertaining, while the finished basement provides additional living space for a variety of uses. Enjoy the outdoors year-round in the cozy screened-in 3-season porch, a true highlight of this home. Total of 2 garage stalls (1 attached 1 detached) offers convenience, and thoughtful upgrades throughout make this property move-in ready. Experience the best of Benson living in this delightful home!
$268,000
7464 N 111th Street Omaha, NE 68142
- Type:
- Single Family
- Sq.Ft.:
- 1,778
- Status:
- Active
- Beds:
- 3
- Lot size:
- 0.14 Acres
- Year built:
- 2005
- Baths:
- 2.00
- MLS#:
- 22426631
- Subdivision:
- Deerwood
ADDITIONAL INFORMATION
Come see this cutie pie in Deerwood! This house could not be any cuter! Multi level home with 3 bedrooms, 2 baths and open kitchen with eat in dining area. Extra storage in the basement and freshly painted lower level. Great size lot with fenced in back yard. Preinspected!!!!
$170,000
5813 S 18 Street Omaha, NE 68107
- Type:
- Single Family
- Sq.Ft.:
- 1,192
- Status:
- Active
- Beds:
- 4
- Lot size:
- 0.14 Acres
- Year built:
- 1900
- Baths:
- 1.00
- MLS#:
- 22426619
- Subdivision:
- POTTER & COBBS ADD
ADDITIONAL INFORMATION
This delightful 4-bedroom, 1-bathroom residence, complete with a detached one-car garage, presents an excellent opportunity for first-time homebuyers or investors. Boasting over 800 square feet of unfinished space, thereâ??s ample room to expand and truly make this home your own. The layout and size provide a fantastic canvas for customization, whether you're planning your first home or enhancing your investment portfolio. With a newer roof installed in 2020, you'll enjoy the added peace of mind that comes with this significant upgrade. Situated in a convenient location, this home offers both value and opportunity, making it perfect for first-time home buyers eager to enter the market or investors looking to add a solid property to their portfolio. Property being sold in "as is" condition.

The data is subject to change or updating at any time without prior notice. The information was provided by members of The Great Plains REALTORS® Multiple Listing Service, Inc. Internet Data Exchange and is copyrighted. Any printout of the information on this website must retain this copyright notice. The data is deemed to be reliable but no warranties of any kind, express or implied, are given. The information has been provided for the non-commercial, personal use of consumers for the sole purpose of identifying prospective properties the consumer may be interested in purchasing. The listing broker representing the seller is identified on each listing. Copyright 2024 GPRMLS. All rights reserved.
Omaha Real Estate
The median home value in Omaha, NE is $295,000. This is higher than the county median home value of $256,800. The national median home value is $338,100. The average price of homes sold in Omaha, NE is $295,000. Approximately 54.68% of Omaha homes are owned, compared to 39.04% rented, while 6.28% are vacant. Omaha real estate listings include condos, townhomes, and single family homes for sale. Commercial properties are also available. If you see a property you’re interested in, contact a Omaha real estate agent to arrange a tour today!
Omaha, Nebraska has a population of 488,059. Omaha is less family-centric than the surrounding county with 32.27% of the households containing married families with children. The county average for households married with children is 34.42%.
The median household income in Omaha, Nebraska is $65,359. The median household income for the surrounding county is $70,683 compared to the national median of $69,021. The median age of people living in Omaha is 35 years.
Omaha Weather
The average high temperature in July is 85.9 degrees, with an average low temperature in January of 13.1 degrees. The average rainfall is approximately 31.2 inches per year, with 30.5 inches of snow per year.
