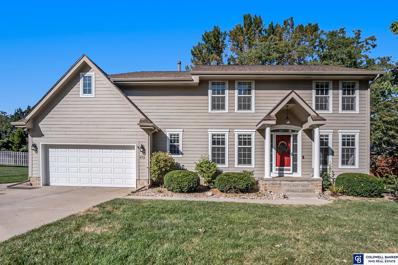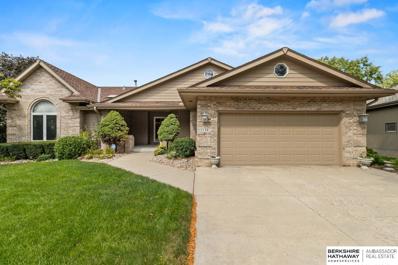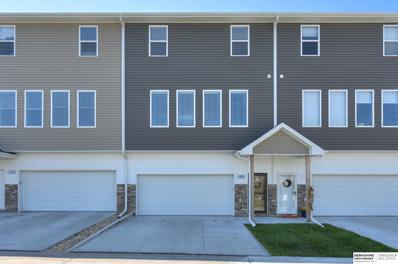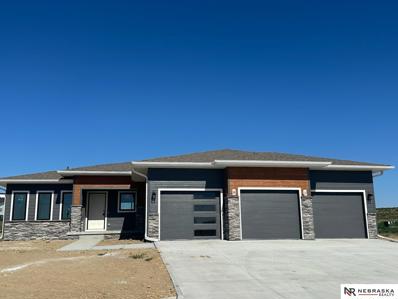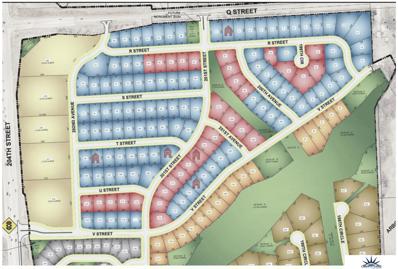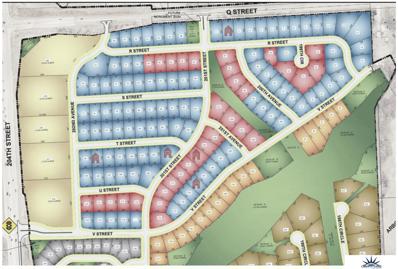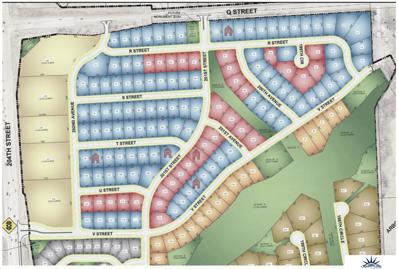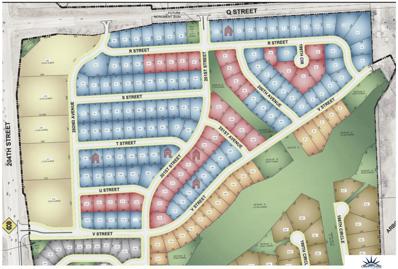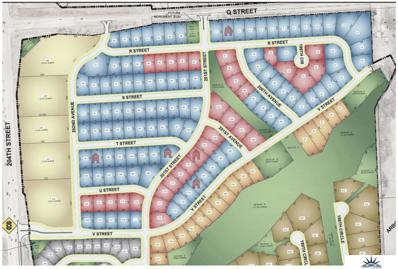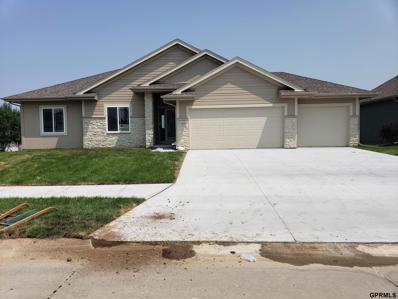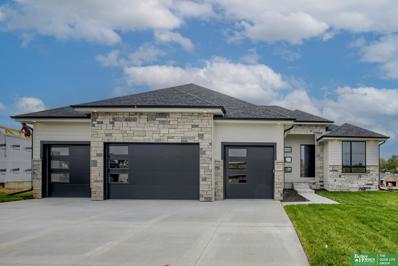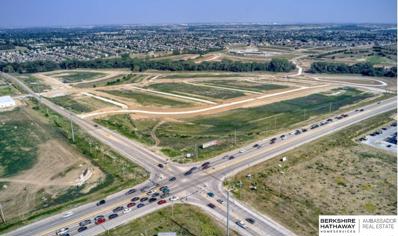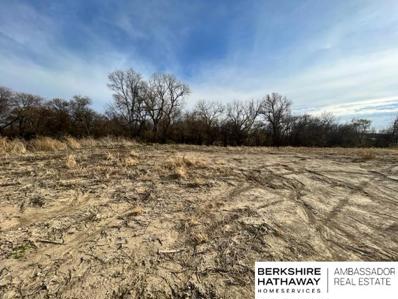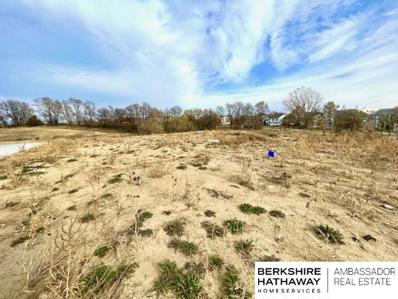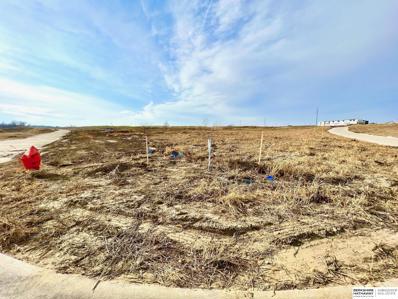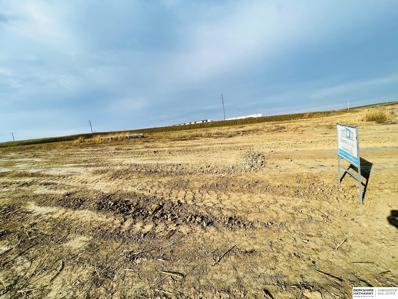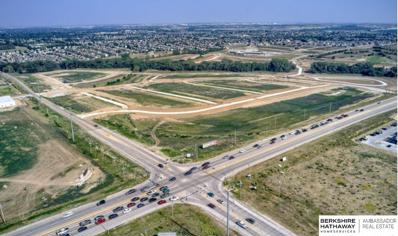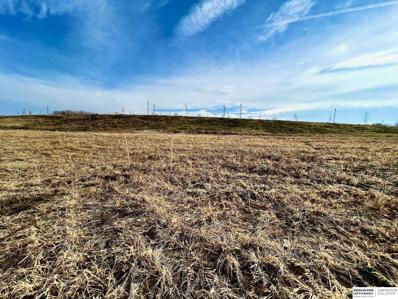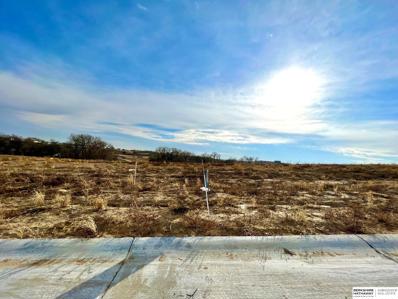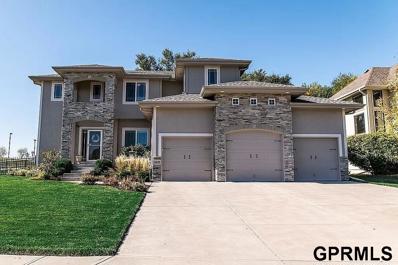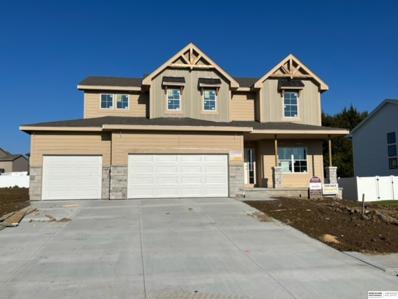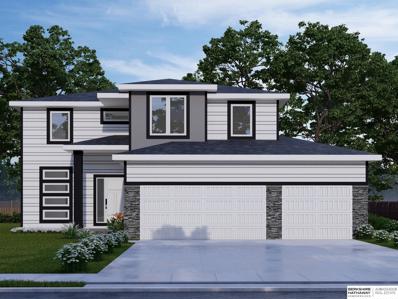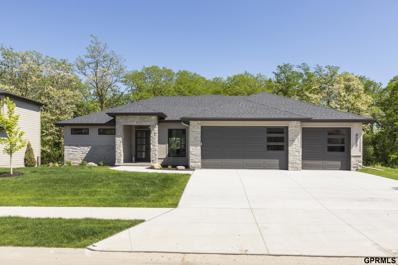Omaha NE Homes for Rent
$435,000
4712 S 163rd Street Omaha, NE 68135
Open House:
Sunday, 11/17 12:00-2:00PM
- Type:
- Single Family
- Sq.Ft.:
- 3,110
- Status:
- Active
- Beds:
- 4
- Lot size:
- 0.31 Acres
- Year built:
- 1993
- Baths:
- 3.00
- MLS#:
- 22422268
- Subdivision:
- South Shore Heights
ADDITIONAL INFORMATION
Welcome to Your Dream Home in the Popular Millard School District! Staged to impress!! This beautifully pristine 4-bedroom, 3-bathroom gem has been meticulously maintained and exudes pride of ownership throughout. From the moment you step inside, youâ??ll be captivated by the bright and inviting spaces, perfect for everyday living and entertaining. The fully finished basement offers extra room for relaxation or a home office. Step outside to your own private oasisâ??an incredible backyard retreat with lush landscaping that provides a serene, secluded feel. Enjoy your evenings on the patio, perfect for gatherings or quiet moments. With a 2-car garage, updated features, and move-in ready condition, this home truly has it all. Some rooms virtually enhanced for inspiration and showing the amazing space! Donâ??t miss your chance to make this your forever home!
$464,000
17132 R Circle Omaha, NE 68135
- Type:
- Single Family
- Sq.Ft.:
- 3,470
- Status:
- Active
- Beds:
- 4
- Lot size:
- 0.58 Acres
- Year built:
- 1998
- Baths:
- 3.00
- MLS#:
- 22422169
- Subdivision:
- Mission Park
ADDITIONAL INFORMATION
This beautifully designed ranch home offers comfort and style in every detail. The eat-in kitchen features granite countertops, hardwood floors, and plenty of natural light, along with updated appliances. Cherry wood floors lead to a cozy great room with a stone gas fireplace. The spacious primary suite includes a walk-in closet and a 3/4 bath with dual sinks. A finished basement adds an oversized family room and a versatile flex space with its own bathroom. Located on a corner lot with creek views, the backyard is perfect for entertaining, with a built-in firepit, mature fruit trees, and a fully fenced yard. Conveniently close to Russell Middle School, Lake Zorinsky, and shopping.
$639,000
16751 K Circle Omaha, NE 68135
- Type:
- Single Family
- Sq.Ft.:
- 4,536
- Status:
- Active
- Beds:
- 5
- Lot size:
- 0.27 Acres
- Year built:
- 1992
- Baths:
- 5.00
- MLS#:
- 22421993
- Subdivision:
- Bay Shores
ADDITIONAL INFORMATION
This one-of-a-kind beautiful home in Bay Shores is one you donâ??t want to miss! It is warm and inviting with the luxury of a traditional floor plan yet offers so many unique features, which make it perfect for entertaining and everyday living! The main floor includes a huge eat-in kitchen w/ center island, walk-in pantry & hearth room; dining room, two living rooms, laundry room, AND the primary suite with an amazing closet & huge bathroom! Upstairs youâ??ll find three large bedrooms with walk-in closets, and all have bathroom access. Youâ??ll be impressed by the walk-in attic/storage space! In the finished lower level you can entertain for days with the full kitchen and rec room that walk out onto a quiet patio. It also has a 5th bedroom, bathroom, and flex room for storage, gaming or hobbies â?? a perfect mother-in-law suite! The new deck offers a relaxing spot to enjoy your evenings! Recent updates include 2 new furnaces, ACs and water heaters & many new windows. Donâ??t miss this rare find!
$237,500
18197 Polk Court Omaha, NE 68135
- Type:
- Condo
- Sq.Ft.:
- 1,270
- Status:
- Active
- Beds:
- 3
- Year built:
- 2021
- Baths:
- 3.00
- MLS#:
- 22421244
- Subdivision:
- Village At Falcon Ridge
ADDITIONAL INFORMATION
Contract Pending This stunning 3-bedroom, 3-bathroom condominium offers a perfect blend of comfort and convenience in the heart of a prime location. Step inside to be greeted by expansive windows that flood the space with natural light, creating a bright and inviting atmosphere throughout. The open-concept living and dining areas are ideal for both relaxing and entertaining. Each bedroom provides ample space, while the bathrooms are tastefully designed with modern finishes. Located within the sought-after Millard School District, this condo is also just moments away from premier shopping, dining, and entertainment options, ensuring everything you need is right at your doorstep. Enjoy maintenance-free living in a vibrant community!
$519,900
19950 Weir Street Omaha, NE 68135
Open House:
Saturday, 11/16 11:00-2:30PM
- Type:
- Single Family
- Sq.Ft.:
- 2,456
- Status:
- Active
- Beds:
- 5
- Lot size:
- 0.25 Acres
- Year built:
- 2024
- Baths:
- 3.00
- MLS#:
- 22421348
- Subdivision:
- NORTH STREAMS
ADDITIONAL INFORMATION
Model Home Not For Sale. Introducing our Model Home-The Cambridge by Hallmark Homes on a corner lot with 5 bedrooms, 3 baths and a 3 car garage, stone, cement board and decorative wood grain front façade. Open floor plan with split bedrooms, expansive 10â?? great room, kitchen & dining ceilings with 10â?? floor to ceiling tile electric FP. LVP flooring in entry, great room, kitchen, dining and hallways. Kitchen features center island, large walk-in pantry, quartz countertops, soft-close cabinetry and stainless steel appliances with refrigerator and direct vent microwave. Primary bath has walk-in closet, tiled walk-in shower, double vanity and sinks and quartz countertops. Entry from garage into laundry/mudroom featuring large bench with coat hooks. Finished basement with 2 bedrooms, bath, rec room & 2 storage areas. Covered back patio, sprinklers and sod.
$425,000
16307 M Street Omaha, NE 68135
- Type:
- Single Family
- Sq.Ft.:
- 3,073
- Status:
- Active
- Beds:
- 4
- Lot size:
- 0.31 Acres
- Year built:
- 1992
- Baths:
- 4.00
- MLS#:
- 22421027
- Subdivision:
- SOUTH SHORE HEIGHTS
ADDITIONAL INFORMATION
3052 square feet including the finished basement! Beautiful 2-story home in a great Millard Public Schools neighborhood. Close to Lake Zorinsky Park & Pool (a trail entrance is 1 blk away) and minutes to shopping & restaurants. Main level has hardwood floors or brand new carpet w/ formal living/office & dining rooms. TV room with brick fireplace. Kitchen includes brand new quartz countertops along with appliances and plenty of cabinet space. 2nd Floor has two LARGE bedrooms with walk in closets, 1 smaller bedroom and two full baths. Bath 2 includes Jack & Jill entry. Lower level has rec room, large bedroom (non-conforming) w/ walk-in closet, large bath & laundry room. Newer roof, newer Furnace/AC. Beautifully landscaped, fenced corner lot yard w/ sprinklers! Roomy 3-car attached garage.
$85,000
20026 V Street Omaha, NE 68135
- Type:
- Land
- Sq.Ft.:
- n/a
- Status:
- Active
- Beds:
- n/a
- Lot size:
- 0.23 Acres
- Baths:
- MLS#:
- 22419637
- Subdivision:
- South Streams
ADDITIONAL INFORMATION
- Type:
- Land
- Sq.Ft.:
- n/a
- Status:
- Active
- Beds:
- n/a
- Lot size:
- 0.29 Acres
- Baths:
- MLS#:
- 22419634
- Subdivision:
- South Streams
ADDITIONAL INFORMATION
$85,000
20105 T Street Omaha, NE 68135
- Type:
- Land
- Sq.Ft.:
- n/a
- Status:
- Active
- Beds:
- n/a
- Lot size:
- 0.31 Acres
- Baths:
- MLS#:
- 22419630
- Subdivision:
- South Streams
ADDITIONAL INFORMATION
$85,000
20151 T Street Omaha, NE 68135
- Type:
- Land
- Sq.Ft.:
- n/a
- Status:
- Active
- Beds:
- n/a
- Lot size:
- 0.23 Acres
- Baths:
- MLS#:
- 22419628
- Subdivision:
- South Streams
ADDITIONAL INFORMATION
$85,000
20058 R Street Omaha, NE 68135
- Type:
- Land
- Sq.Ft.:
- n/a
- Status:
- Active
- Beds:
- n/a
- Lot size:
- 0.26 Acres
- Baths:
- MLS#:
- 22419621
- Subdivision:
- South Streams
ADDITIONAL INFORMATION
$480,512
6601 S 200 Avenue Omaha, NE 68135
Open House:
Saturday, 11/16 12:00-4:30PM
- Type:
- Single Family
- Sq.Ft.:
- 1,644
- Status:
- Active
- Beds:
- 3
- Lot size:
- 0.26 Acres
- Year built:
- 2024
- Baths:
- 2.00
- MLS#:
- 22418924
- Subdivision:
- Falling Waters
ADDITIONAL INFORMATION
WEST FACING CRESCENT RANCH HOME nestled on a daylight corner lot in Falling Waters. Gourmet open kitchen with gorgeous painted shaker style cabinetry, luxury quartz island, and walk-in pantry. Huge windows featured in the Great Room. ad Electric Fireplace are among many features you want in your home. Pictures and matterport may be of a similar plan. AMA
$714,900
4535 S 202nd Avenue Omaha, NE 68135
- Type:
- Single Family
- Sq.Ft.:
- 3,965
- Status:
- Active
- Beds:
- 6
- Lot size:
- 0.34 Acres
- Year built:
- 2023
- Baths:
- 3.00
- MLS#:
- 22418753
- Subdivision:
- North Streams / Ruscello Ruscello / North Streams
ADDITIONAL INFORMATION
Meet Nevaeh from Hildy Homes. She has 2,172 square feet finished on the main level and 1,793 finish basement, you will have over 3,900 square feet of living space! Nevaeh is located on a walk-out lot and has a four car garage. You won't know which to fall in love with first. Is it the gorgeous interior with abundant light, large Pella windows, subtle gray finishes throughout, drop zone conveniently located next to the laundry area, a lower level wet bar, or a kitchen featuring quartz, custom cabinetry & an oversized kitchen island? Nevaeh includes a large family room, wet-bar in the lower level, and many upgrades including: CAT 6 ethernet, and comfort height toilets. AMA. HOA to be assessed at a later date. Currently HOA fee is not set up. Move in ready!!
- Type:
- Land
- Sq.Ft.:
- n/a
- Status:
- Active
- Beds:
- n/a
- Lot size:
- 0.29 Acres
- Baths:
- MLS#:
- 22418287
- Subdivision:
- South Streams Lot 1
ADDITIONAL INFORMATION
Gretna's newest luxury community with easy access to many amenities
- Type:
- Land
- Sq.Ft.:
- n/a
- Status:
- Active
- Beds:
- n/a
- Lot size:
- 0.22 Acres
- Baths:
- MLS#:
- 22418286
- Subdivision:
- South Streams Lot 35
ADDITIONAL INFORMATION
Gretna's newest luxury community with easy access to amenities
- Type:
- Land
- Sq.Ft.:
- n/a
- Status:
- Active
- Beds:
- n/a
- Lot size:
- 0.38 Acres
- Baths:
- MLS#:
- 22418249
- Subdivision:
- South Streams Lot 226
ADDITIONAL INFORMATION
Gretna's newest luxury community with easy access to amenities
- Type:
- Land
- Sq.Ft.:
- n/a
- Status:
- Active
- Beds:
- n/a
- Lot size:
- 0.24 Acres
- Baths:
- MLS#:
- 22418248
- Subdivision:
- South Streams Lot 40
ADDITIONAL INFORMATION
Gretna's newest luxury community with easy access to amenities
- Type:
- Land
- Sq.Ft.:
- n/a
- Status:
- Active
- Beds:
- n/a
- Lot size:
- 0.22 Acres
- Baths:
- MLS#:
- 22418246
- Subdivision:
- South Streams Lot 65
ADDITIONAL INFORMATION
Gretna's newest luxury community with easy access to many amenities
- Type:
- Land
- Sq.Ft.:
- n/a
- Status:
- Active
- Beds:
- n/a
- Lot size:
- 0.23 Acres
- Baths:
- MLS#:
- 22418245
- Subdivision:
- South Streams Lot 98
ADDITIONAL INFORMATION
Gretna's newest luxury community with easy access to amenities
- Type:
- Land
- Sq.Ft.:
- n/a
- Status:
- Active
- Beds:
- n/a
- Lot size:
- 0.32 Acres
- Baths:
- MLS#:
- 22418244
- Subdivision:
- South Streams Lot 207
ADDITIONAL INFORMATION
Gretna's newest luxury neighborhood with easy access to amenities
- Type:
- Land
- Sq.Ft.:
- n/a
- Status:
- Active
- Beds:
- n/a
- Lot size:
- 0.24 Acres
- Baths:
- MLS#:
- 22418243
- Subdivision:
- South Streams Lot 113
ADDITIONAL INFORMATION
Gretna's newest luxury community with easy access to many amenities
$575,000
4420 S 198th Street Omaha, NE 68135
- Type:
- Single Family
- Sq.Ft.:
- 3,017
- Status:
- Active
- Beds:
- 5
- Lot size:
- 0.27 Acres
- Year built:
- 2015
- Baths:
- 4.00
- MLS#:
- 22418079
- Subdivision:
- Whitehawk
ADDITIONAL INFORMATION
Whitehawk subdivision. Open floor plan with 2 story entry, only one minute walk to Reagan Elementary. Large windows & light throughout. Great Room fireplace. Large kitchen w/custom cabinetry, center island, bayed out dinette, & large HIDDEN walk-in pantry. Double vanity in upstairs hall bath. Master Bedroom w/jacuzzi, double vanity, & large walk-in closet w/custom cabinets. Upgraded light fixtures throughout, plantation shutters on main floor, entire first floor is hardwood, finished basement with workout area, subway tile walk in shower in basement, custom barn wood doors on closets in basement, 1000 sq ft flagstone patio with fire pit and 20 foot pergola, large corner lot with steel fence. Garage has gray epoxy floor coating, painted walls and storage loft.
$507,443
19914 Tyler Street Omaha, NE 68135
- Type:
- Single Family
- Sq.Ft.:
- 2,528
- Status:
- Active
- Beds:
- 4
- Lot size:
- 0.29 Acres
- Baths:
- 3.00
- MLS#:
- 22413561
- Subdivision:
- Falling Waters
ADDITIONAL INFORMATION
Welcome to Pine Crest Homes Farmhouse Haven home in popular Falling Waters in the Gretna School District! Currently under construction, this stunning property offers an exceptional open floorplan and is situated on a desirable flat lot. This beautiful home features 4 spacious bedrooms, each with its own walk-in closet, providing ample storage space. The convenience of a 2nd floor laundry room makes household chores a breeze. Large windows throughout the home flood the interior with natural light. The heart of this home is the modern Gourmet kitchen, complete with a large pantry and a handy drop zone for all your essentials. The large Great room offers an electric fireplace. The 3-car garage offers plenty of space for vehicles & storage. Don't miss the chance to own this remarkable home where comfort, style, and convenience blend seamlessly. Estimated completion February. Photos are of a similar home.
- Type:
- Single Family
- Sq.Ft.:
- 2,236
- Status:
- Active
- Beds:
- 4
- Lot size:
- 0.22 Acres
- Year built:
- 2024
- Baths:
- 3.00
- MLS#:
- 22408664
- Subdivision:
- Falling Waters
ADDITIONAL INFORMATION
Sherwood Homes' popular Hanover-R 2 story. Just blocks from grade school. Three car garage, 10-foot tall ceiling in spacious dinette, LVT floors throughout the main floor. Wide open concept. Quartz and granite counters throughout. Custom color lacquered cabinets. Luxurious tile in primary bath shower with Polystone floor. All bedrooms feature walk-in closets with 2 in the Master. All the latest finished done in the most popular palette. Price includes first year ProHome comprehensive warranty and 2/10 warranty including transferable 10 year structural warranty! Late summer/early fall 2024 completion.
$700,000
4533 S 202 Street Elkhorn, NE 68135
Open House:
Sunday, 11/17 1:00-3:00PM
- Type:
- Single Family
- Sq.Ft.:
- 3,060
- Status:
- Active
- Beds:
- 4
- Lot size:
- 0.25 Acres
- Year built:
- 2023
- Baths:
- 3.00
- MLS#:
- 22407836
- Subdivision:
- Ruscello
ADDITIONAL INFORMATION
Move-in ready now! Easy access ranch by Landmark Performance Homes. Flexible plan offers open entry with large windows and tons of light. Large great room with cozy gas fireplace and offset shelving for display. Open kitchen with SS appliances, quartz counters, and huge walk-in pantry. Unique 2nd bedroom or flex room on back of home for amazing backyard views! Finished lower level features large bar for entertaining, 2 bedroom, media area and more!

The data is subject to change or updating at any time without prior notice. The information was provided by members of The Great Plains REALTORS® Multiple Listing Service, Inc. Internet Data Exchange and is copyrighted. Any printout of the information on this website must retain this copyright notice. The data is deemed to be reliable but no warranties of any kind, express or implied, are given. The information has been provided for the non-commercial, personal use of consumers for the sole purpose of identifying prospective properties the consumer may be interested in purchasing. The listing broker representing the seller is identified on each listing. Copyright 2024 GPRMLS. All rights reserved.
Omaha Real Estate
The median home value in Omaha, NE is $252,100. This is lower than the county median home value of $256,800. The national median home value is $338,100. The average price of homes sold in Omaha, NE is $252,100. Approximately 54.68% of Omaha homes are owned, compared to 39.04% rented, while 6.28% are vacant. Omaha real estate listings include condos, townhomes, and single family homes for sale. Commercial properties are also available. If you see a property you’re interested in, contact a Omaha real estate agent to arrange a tour today!
Omaha, Nebraska 68135 has a population of 488,059. Omaha 68135 is less family-centric than the surrounding county with 30.99% of the households containing married families with children. The county average for households married with children is 34.42%.
The median household income in Omaha, Nebraska 68135 is $65,359. The median household income for the surrounding county is $70,683 compared to the national median of $69,021. The median age of people living in Omaha 68135 is 35 years.
Omaha Weather
The average high temperature in July is 85.9 degrees, with an average low temperature in January of 13.1 degrees. The average rainfall is approximately 31.2 inches per year, with 30.5 inches of snow per year.
