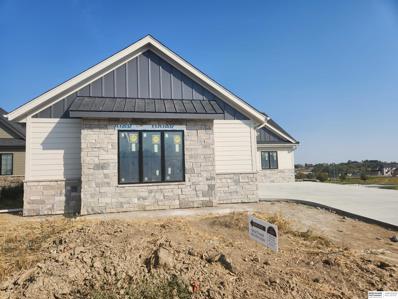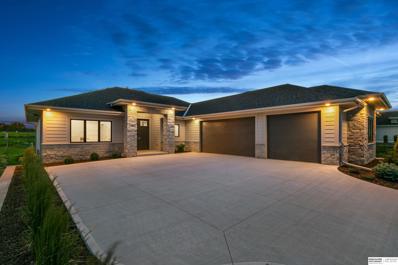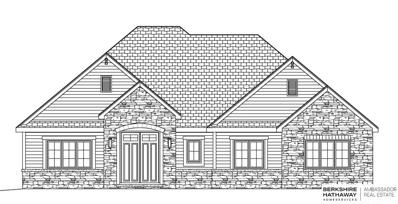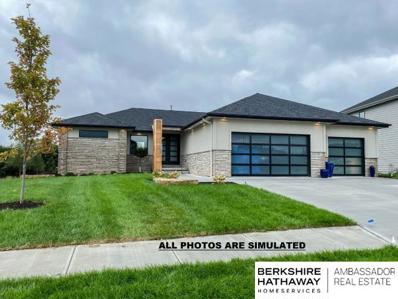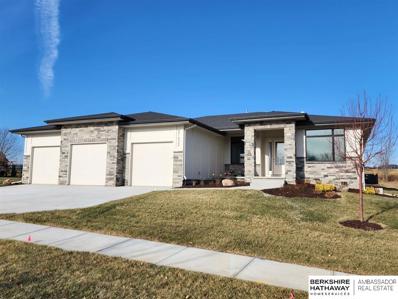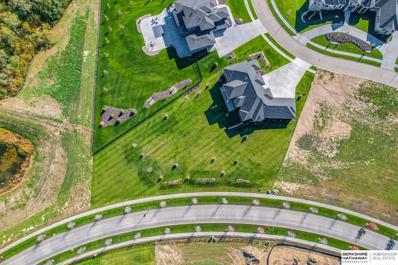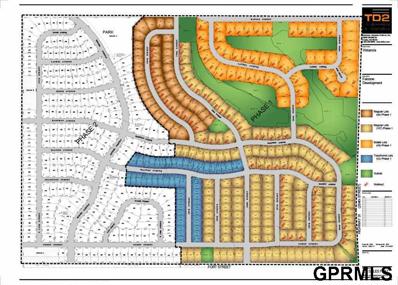Elkhorn NE Homes for Rent
$372,400
21214 Adams Street Elkhorn, NE 68022
- Type:
- Single Family
- Sq.Ft.:
- 1,986
- Status:
- Active
- Beds:
- 3
- Lot size:
- 0.25 Acres
- Year built:
- 2024
- Baths:
- 3.00
- MLS#:
- 22410375
- Subdivision:
- HARRISON 210
ADDITIONAL INFORMATION
Welcome to The Weston by Celebrity Homes. Think SPACIOUS when you think The Weston. You donâ??t need to look at the square footage to tell you that this New Home has plenty of space. Starting with the Large Eat In Island Kitchen and Dining Area. A few steps away is the Gathering Room which is sure to impress with itsâ?? Electric Linear Fireplace. Need to entertain or just relax? The finished lower level is just PERFECT! A â??Hidden Gemâ?? of the Weston is itsâ?? upper level Laundry Room.. near all the bedrooms! Large Ownerâ??s Suite is appointed with a walk-in closet, ¾ Bath with a Dual Vanity. Features of this 3 Bedroom, 3 Bath Home Include: 2 Car Garage with a Garage Door Opener, Refrigerator, Washer/Dryer Package, Quartz Countertops, Luxury Vinyl Panel Flooring (LVP) Package, Sprinkler System, Extended 2-10 Warranty Program, Professionally Installed Blinds, and thatâ??s just the start! (Pictures of Model Home) Price may reflect promotional discounts, if applicable
$879,000
3019 S 209th Street Omaha, NE 68022
- Type:
- Other
- Sq.Ft.:
- 3,078
- Status:
- Active
- Beds:
- 5
- Lot size:
- 0.21 Acres
- Baths:
- 3.00
- MLS#:
- 22410121
- Subdivision:
- Privada
ADDITIONAL INFORMATION
Beautiful Villa by Thomas David Fine Homes. Beautiful Entry with a 12' Ceiling in great room with amazing views, Chef inspired kitchen with double oven and Large Pantry. Primary Suite is spacious with a large zero entry shower and large closet. Lower level with 3 bedrooms and wet bar, Walkout basement. Main floor garage entrance is a zero entry. This spacious 5 bedroom 3 bath Villa is under construction. Perfect timing to make selections in the home. Estimated completion date in Early 2025. Visit Model home at 3015 S 209th court.
$779,620
3012 S 209th Court Omaha, NE 68022
- Type:
- Other
- Sq.Ft.:
- 3,261
- Status:
- Active
- Beds:
- 4
- Lot size:
- 0.19 Acres
- Year built:
- 2023
- Baths:
- 3.00
- MLS#:
- 22410114
- Subdivision:
- Privada
ADDITIONAL INFORMATION
Newest Model Home for Thomas David Homes will be open May 19th. Beautiful 4-Bed, 3-Bathroom home. The large 3-car garage has room to spare with zero entry into the house. Being used as a model until November 30.
$798,000
3016 S 209th Court Omaha, NE 68022
- Type:
- Other
- Sq.Ft.:
- 3,261
- Status:
- Active
- Beds:
- 4
- Lot size:
- 0.21 Acres
- Year built:
- 2024
- Baths:
- 3.00
- MLS#:
- 22410113
- Subdivision:
- Privada
ADDITIONAL INFORMATION
Beautiful Villa by Thomas David Fine Homes. This spacious 4 bedroom 3 bath Villa is under construction. Perfect timing to make selections in the home. Estimated completion date in November 30th. Photos in this listing are of similar homes. Visit Model home at 3015 S 209th st.
$999,950
3326 S 208 Street Omaha, NE 68022
- Type:
- Single Family
- Sq.Ft.:
- 4,029
- Status:
- Active
- Beds:
- 4
- Lot size:
- 0.39 Acres
- Year built:
- 2024
- Baths:
- 3.00
- MLS#:
- 22409900
- Subdivision:
- Privada
ADDITIONAL INFORMATION
New ranch style design by R&A Builders. Set on a gorgeous treed walk-out lot backing to common area. Still time for selections! Spacious new open design with upscale finishes. Showplace Kitchen with huge island & pantry. Luxurious Master Suite. 3 bedrooms on the main floor with 3 baths. The finished basement adds Wet bar, Game Room, Family Room, Theater Room, Bedroom, Bath & Exercise rooms. Details & finishes are subject to change - confirm with Listing agent. All measurements are approximate. Photos are from a similar home and may not reflect the exact finishes included.
$916,000
21014 E Street Elkhorn, NE 68022
- Type:
- Single Family
- Sq.Ft.:
- 3,861
- Status:
- Active
- Beds:
- 5
- Lot size:
- 0.25 Acres
- Year built:
- 2024
- Baths:
- 4.00
- MLS#:
- 22409727
- Subdivision:
- Blue Sage Creek 2
ADDITIONAL INFORMATION
Built by Belt! Fabulous 2277 ranch plan by Al Belt Custom Homes in Elkhorn's popular Blue Sage Creek 2 neighborhood! Home offers 5 bedrooms, 4 baths, nearly 3900 fsf, oversized 4 car garage. Gourmet kitchen, oversized island with storage, high-end ss appliances, double oven, painted/birch cabinets, quartz counters, 5" rift & quarter sawn oak flooring, walk-in pantry, mud room with lockers. Beautiful built-ins, decorative ceiling and stone fireplace to ceiling in great room. 3 bedrooms on main level. Primary bedroom suite features large walk-in closet, oversized walk-in shower & stand-alone tub, plus separate vanities. Finished lower level with wet bar, spacious rec room with fireplace, 2 bedrooms with walk-in closets, plus exercise room & 3/4 bath. Hardi-Plank siding, Pella windows, covered patio and front porch, plus beautifully landscaped lot. Photos are of similar home. Ready February of 2025.
$1,995,000
20928 Barbara Plaza Circ Omaha, NE 68022
- Type:
- Single Family
- Sq.Ft.:
- 4,844
- Status:
- Active
- Beds:
- 5
- Lot size:
- 1.08 Acres
- Year built:
- 2023
- Baths:
- 5.00
- MLS#:
- 22409645
- Subdivision:
- Privada
ADDITIONAL INFORMATION
Update! Builder is adding trees and full fencing to create a very private living space in the rear. Magnificent new ranch plan by R&A Builders set on one of the largest acreage lots in Privada with a view for miles! Professionally decorated with gorgeous finishes. 5 bedroom, 5 Bath, oversized 4-car garage. Stunning Kitchen & living areas. Low mill levy No SID! Conveniently located on 204th & West Center Rd, you are close to everything, shopping, groceries, parks & lakes. Walk to Blue Sage Elementary (buyers need to confirm school assignments).
$316,400
21055 Polk Street Elkhorn, NE 68022
- Type:
- Other
- Sq.Ft.:
- 1,421
- Status:
- Active
- Beds:
- 2
- Lot size:
- 0.25 Acres
- Year built:
- 2024
- Baths:
- 2.00
- MLS#:
- 22411357
- Subdivision:
- HARRISON 210
ADDITIONAL INFORMATION
Welcome to The Mirada Patio Home a LIFESTYLE Villa by Celebrity Homes. Villa living w/NO Stairs but plenty of spacious living. Entering the Mirada, you will the front bedroom & a Pocket Office. While discovering the Gathering Room you will be surprised by the grandeur of the space & all of the windows! The Eat In Island Kitchen has a walk-in pantry & flows into a dining area which shares a view into the main room. A Drop Off Area from the garage is an added bonus! The Ownerâ??s Suite has a walk-in closet, linen closet, ¾ Privacy Bath Design & a Dual Vanity. Features of this 2 PLUS Bedroom, 2 Bath Villa Include: Oversized 2 Car Garage with Garage Door Opener, Refrigerator, Washer/Dryer Package, Quartz Countertops, Luxury Vinyl Panel Flooring (LVP) Package, Sprinkler System, Extended 2-10 Warranty, Professionally Installed Blinds, & thatâ??s just the start! Snow Removal, Lawn Maintenance, even Trash Removal are all included! (Pictures of Model Home) Price may reflect promotional discounts
$478,194
21412 Karen Street Elkhorn, NE 68022
- Type:
- Single Family
- Sq.Ft.:
- 2,651
- Status:
- Active
- Beds:
- 5
- Lot size:
- 0.23 Acres
- Year built:
- 2024
- Baths:
- 2.00
- MLS#:
- 22409476
- Subdivision:
- WESTBURY CREEK
ADDITIONAL INFORMATION
Welcome to the Blue Sapphire Ranch plan by Richland Homes. Nestled on a south facing corner lot, this stunning residence boasts a fully finished walkout basement, offering additional space for relaxation and entertainment. Step outside onto the extended composite deck, perfect for enjoying sunshine and hosting outdoor gatherings. Inside, the kitchen features luxurious quartz countertops and LVP flooring throughout. With five bedrooms and three baths, including a spacious primary suite there is ample space to unwind. Plus, the three car garage provides plenty of storage for vehicles and outdoor gear. Discover the perfect blend of style and comfort in this exquisite home. Located in Elkhorn Schools! Estimated completion August 2024!
$623,320
5409 N 191 Street Elkhorn, NE 68022
Open House:
Friday, 11/15 12:00-5:00PM
- Type:
- Single Family
- Sq.Ft.:
- 3,070
- Status:
- Active
- Beds:
- 4
- Lot size:
- 0.22 Acres
- Year built:
- 2024
- Baths:
- 3.00
- MLS#:
- 22409080
- Subdivision:
- Daybreak Springs
ADDITIONAL INFORMATION
MODEL HOME is not for sale! THIS IS IT!! This is the one you have been searching for! This home features a spacious floor plan, amazing large windows w/transoms, custom cab with quartz throughout, luxury vinyl plank floors, tile backsplash, lg island, silgranite sink. Other features incl. Hardie-plank cement board siding, walk-thru pantry w/ grocery drop, beautiful locker zone at the back entry & walk-in tile shower. Huge finished basement w/ fireplace, bdrm and 3/4 bath. Photos are of similar model. AMA
$473,030
5408 N 190 Avenue Elkhorn, NE 68022
Open House:
Friday, 11/15 1:00-4:00PM
- Type:
- Single Family
- Sq.Ft.:
- 1,644
- Status:
- Active
- Beds:
- 3
- Lot size:
- 0.21 Acres
- Year built:
- 2024
- Baths:
- 2.00
- MLS#:
- 22409048
- Subdivision:
- Daybreak Springs
ADDITIONAL INFORMATION
Wanting one of the best schools districts? Come see this Elkhorn School district Ranch beautifully designed by Regency Homes! Featuring a custom stone faced front elevation, a flat lot, LVP flooring, quartz countertops, painted cabinetry, three car garage, tile seat shower, 11 ft great room ceiling, and so many more custom features you must tour to appreciate! This Crescent ranch floor plan is popular for its cozy feel and separated bedroom suite areas PICTURES ARE A COMBINATION OF ACTUAL AND SIMILIAR PLAN which may not represent the actual details of the lists. Available August 2024
$486,780
5413 N 190 Street Elkhorn, NE 68022
Open House:
Friday, 11/15 1:00-4:00PM
- Type:
- Single Family
- Sq.Ft.:
- 2,299
- Status:
- Active
- Beds:
- 4
- Lot size:
- 0.21 Acres
- Year built:
- 2024
- Baths:
- 3.00
- MLS#:
- 22409046
- Subdivision:
- Daybreak Springs
ADDITIONAL INFORMATION
Do not miss outThe Davinci Plan by Regency is designed for maximum living. Rooms are larger than the Sq ft would have you believe! Oversized great room and kitchen with our largest walk-in pantry; 3 car garage and large mud room. Open atrium greets guest with great light and space. A modern kitchen with quartz counters and granite sink. Room for a table for 8 people! A stone front elevation creates an awesome curb appeal. The primary bed and bath have direct access to the laundry. An upper loft can be used as a 2nd family room. Some photos/drawings and Matterport are of a similar home and may not represent the actual details of the listing.
Open House:
Saturday, 11/16 1:00-3:00PM
- Type:
- Single Family
- Sq.Ft.:
- 2,520
- Status:
- Active
- Beds:
- 4
- Lot size:
- 0.22 Acres
- Year built:
- 2024
- Baths:
- 4.00
- MLS#:
- 22408692
- Subdivision:
- Daybreak Springs
ADDITIONAL INFORMATION
MODEL HOME NOT FOR SALE. Welcome to Daybreak Springs & to our new model, the Aurora, a breathtaking 2-story that blends modern design w/ craftsman charm. Entering the home, you'll notice the open concept main floor, which creates an inviting atmosphere perfect for daily living & entertaining. Main floor is adorned w/ LVP flooring that leads you through to a dream kitchen. Equipped w/ custom cabinetry, sleek granite countertops, an oversized island perfect for meal prep & gatherings, & a large walk-in pantry. Adjacent to the kitchen, the living area features a cozy gas fireplace w/ a classic wood mantle, adding warmth & a focal point to the space. Main flr also includes a versatile flex room that can be used as a home office, playroom, or formal dining area, depending on your needs. 2nd floor w/ a magnificent master suite. The master bed w/ an expansive en suite bath w/a large walk-in shower and a vast master closet. Each bedroom is generously sized & includes its own walk-in closet.
$569,950
5419 N 209 Avenue Elkhorn, NE 68022
- Type:
- Single Family
- Sq.Ft.:
- 3,165
- Status:
- Active
- Beds:
- 5
- Lot size:
- 0.35 Acres
- Year built:
- 2023
- Baths:
- 4.00
- MLS#:
- 22408529
- Subdivision:
- Vistancia
ADDITIONAL INFORMATION
Quality shines in this popular 5 Bdrm, 4 Bath ranch by Paradise Homes. 2 x 6 exterior walls for energy efficiency. Nine and 10 ft ceilings on the main flr. Beautiful wood flrs in kitchen and great room. Large hidden pantry with upgraded gas, cooktop, oven and micro. Entertain in the large finished bsmt with F.P., wet bar, 2 bdrms and bath. Covered patio and extra powder bath on the main floor make this the perfect home. Completion October. AMA
$771,000
2745 N 182 Avenue Elkhorn, NE 68022
Open House:
Saturday, 11/16 1:00-4:00PM
- Type:
- Single Family
- Sq.Ft.:
- 3,654
- Status:
- Active
- Beds:
- 5
- Lot size:
- 0.25 Acres
- Year built:
- 2023
- Baths:
- 4.00
- MLS#:
- 22407928
- Subdivision:
- BlueStem Meadows
ADDITIONAL INFORMATION
Model Home Not For Sale. Ramm Construction's Jacklyn ranch 2040 sq ft plan. 5 beds and 4 baths along with a 3 car garage. West facing walkout lot that is close to schools, shopping, parks and playgrounds! Quartz countertops, tile backsplash, wood floors, huge walkin pantry, gas fireplace, eat in kitchen. Large walkin Primary closet along with a huge walkin shower and main floor laundry. Jack and Jill bath between bedrooms 2 and 3 on the main floor. This plan comes with a powder bath on the main for guests. 3 separate garage doors for extra space in the garage. Walk out lot, West facing. Finished basement with a fantastic bar, 3/4 bath and 2 bedrooms. The basement family room has a 60" electric fireplace with cabinets on both sides. We also used 16" basement floor trusses to conceal the mechanical and structural runs. 12 x 15 partially covered timbertech deck with aluminun spindles. Soft close drawers in the kitchen and primary bath. Black Marvin Essential (all ultrex) windows.
$2,600,000
4960 S 224th Plaza Elkhorn, NE 68022
- Type:
- Single Family
- Sq.Ft.:
- 7,072
- Status:
- Active
- Beds:
- 6
- Lot size:
- 1.27 Acres
- Year built:
- 2023
- Baths:
- 6.00
- MLS#:
- 22407474
- Subdivision:
- Legend Trails
ADDITIONAL INFORMATION
Welcome to this exquisite farmhouse-inspired residence nestled on over 1 ¼ private, treed acres in the sought-after Legend Trails community w/over 7,000 SF of luxurious living space. As you step through the grand entry, you'll be greeted by soaring ceilings adorned w/rustic wood beams. The heart of this home is the gourmet kitchen, complete w/Wolf appliances. Quartz countertops provide ample workspace & the walk-in butler's pantry keeps you well-stocked. Retreat to the spacious primary suite, where relaxation awaits. The oversized shower is a spa-like oasis & the generous walk-in closet offers plenty of wardrobe storage. Need a dedicated space for your hobbies? The craft room is perfect for artistic endeavors. When it's time to unwind, head to the lower level, w/full wet bar, full-sized beverage fridge & stylish brick backsplash & floor. Car enthusiasts will appreciate the 6-car heated garage. Nearly new construction by Nathan Homes.
- Type:
- Land
- Sq.Ft.:
- n/a
- Status:
- Active
- Beds:
- n/a
- Lot size:
- 0.32 Acres
- Baths:
- MLS#:
- 22407385
- Subdivision:
- Vistancia
ADDITIONAL INFORMATION
Come get your custom Elkhorn Lot now! These lots are available today to build and are not builder attached.
- Type:
- Land
- Sq.Ft.:
- n/a
- Status:
- Active
- Beds:
- n/a
- Lot size:
- 0.28 Acres
- Baths:
- MLS#:
- 22407384
- Subdivision:
- Vistancia
ADDITIONAL INFORMATION
Come get your custom Elkhorn Lot now! These lots are available today to build with J Henry Homes, a custom home builder with over 25 years of experience!
- Type:
- Land
- Sq.Ft.:
- n/a
- Status:
- Active
- Beds:
- n/a
- Lot size:
- 0.35 Acres
- Baths:
- MLS#:
- 22407381
- Subdivision:
- Vistancia
ADDITIONAL INFORMATION
Come get your custom Elkhorn Lot now! These lots are available today to build and are not builder attached.
- Type:
- Land
- Sq.Ft.:
- n/a
- Status:
- Active
- Beds:
- n/a
- Lot size:
- 0.34 Acres
- Baths:
- MLS#:
- 22407380
- Subdivision:
- Vistancia
ADDITIONAL INFORMATION
Come get your custom Elkhorn Lot now! These lots are available today to build with J Henry Homes, a custom home builder with over 25 years of experience!
- Type:
- Land
- Sq.Ft.:
- n/a
- Status:
- Active
- Beds:
- n/a
- Lot size:
- 0.29 Acres
- Baths:
- MLS#:
- 22407287
- Subdivision:
- Calarosa East - Vistancia
ADDITIONAL INFORMATION
Dreamscape Homes builder attached lot is waiting for you to build your custom dream home! This is an east-facing walkout lot.
- Type:
- Land
- Sq.Ft.:
- n/a
- Status:
- Active
- Beds:
- n/a
- Lot size:
- 0.26 Acres
- Baths:
- MLS#:
- 22407285
- Subdivision:
- Calarosa East
ADDITIONAL INFORMATION
Dreamscape Homes builder attached lot is just waiting for you to build your custom dream home! This is an east-facing walkout lot.
- Type:
- Land
- Sq.Ft.:
- n/a
- Status:
- Active
- Beds:
- n/a
- Lot size:
- 0.27 Acres
- Baths:
- MLS#:
- 22407284
- Subdivision:
- Calarosa
ADDITIONAL INFORMATION
Dreamscape Homes builder attached lot is waiting for you to build your dream home! This lot is a walkout and faces west.
- Type:
- Land
- Sq.Ft.:
- n/a
- Status:
- Active
- Beds:
- n/a
- Baths:
- MLS#:
- 22406740
- Subdivision:
- Daybreak
ADDITIONAL INFORMATION
PRIME Southeast walkout lot backing to tree line and creek. Discover Daybreak, Elkhorn's latest neighborhood, ideally situated north of 192nd and Fort. This prime Elkhorn location boasts close access to a variety of restaurants, shops, scenic lakes, and inviting walking paths, as well as the Indian Creek Golf Course. With a selection of highly sought-after lots available, it's the perfect opportunity to select your ideal spot and build the home of your dreams. Don't miss out - choose your lot today and start creating your perfect residence. Many lots available. Contact agent for a link to all available lots.
- Type:
- Land
- Sq.Ft.:
- n/a
- Status:
- Active
- Beds:
- n/a
- Baths:
- MLS#:
- 22406718
- Subdivision:
- The Sanctuary
ADDITIONAL INFORMATION
Welcome to The Sanctuary, where Mother Nature is your neighbor! Nestled on a .5 acre lot in the serene landscape along the Elkhorn River, this opportunity awaits for a custom design build by Pohlad Custom Homes. Located on 229th Street off Highway 275, Lot 13 boasts a west-facing orientation, offering stunning views of the rolling hills. This walkout lot is an ideal canvas for creating your dream home. Benefit from the partnership with Pohlad Custom Homes, known for collaborating with award-winning architects, designers, craftsmen, and agents to bring your vision to life. Enjoy the tranquility of nature while being within reach of Elkhorn South Schools. Don't miss your chance to craft your paradise in this picturesque setting! Agents are licensed and have equity.

The data is subject to change or updating at any time without prior notice. The information was provided by members of The Great Plains REALTORS® Multiple Listing Service, Inc. Internet Data Exchange and is copyrighted. Any printout of the information on this website must retain this copyright notice. The data is deemed to be reliable but no warranties of any kind, express or implied, are given. The information has been provided for the non-commercial, personal use of consumers for the sole purpose of identifying prospective properties the consumer may be interested in purchasing. The listing broker representing the seller is identified on each listing. Copyright 2024 GPRMLS. All rights reserved.
Elkhorn Real Estate
The median home value in Elkhorn, NE is $471,700. This is higher than the county median home value of $256,800. The national median home value is $338,100. The average price of homes sold in Elkhorn, NE is $471,700. Approximately 71.25% of Elkhorn homes are owned, compared to 23.85% rented, while 4.9% are vacant. Elkhorn real estate listings include condos, townhomes, and single family homes for sale. Commercial properties are also available. If you see a property you’re interested in, contact a Elkhorn real estate agent to arrange a tour today!
Elkhorn, Nebraska 68022 has a population of 21,834. Elkhorn 68022 is more family-centric than the surrounding county with 50.63% of the households containing married families with children. The county average for households married with children is 34.42%.
The median household income in Elkhorn, Nebraska 68022 is $123,210. The median household income for the surrounding county is $70,683 compared to the national median of $69,021. The median age of people living in Elkhorn 68022 is 34.9 years.
Elkhorn Weather
The average high temperature in July is 85.7 degrees, with an average low temperature in January of 13.3 degrees. The average rainfall is approximately 30.9 inches per year, with 34.2 inches of snow per year.

