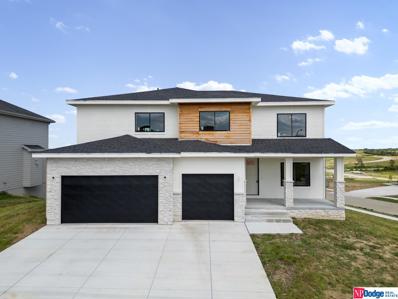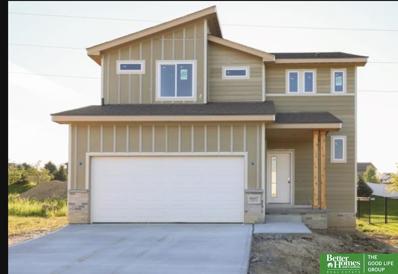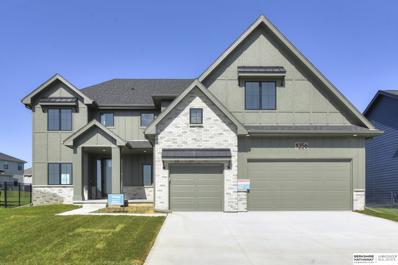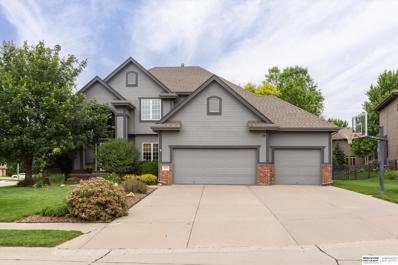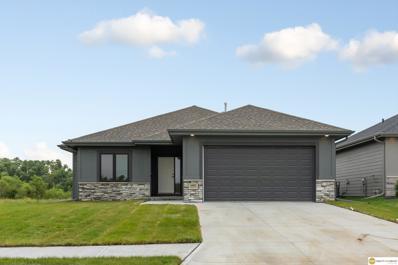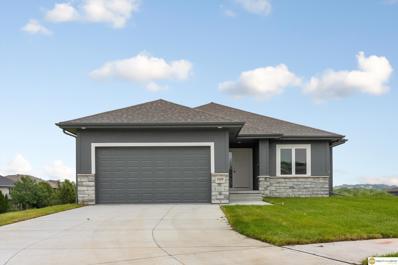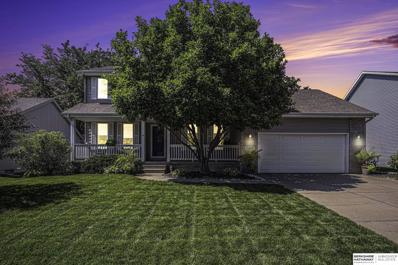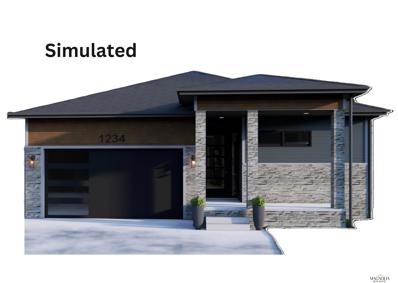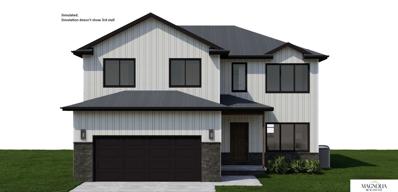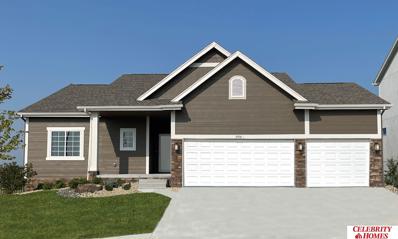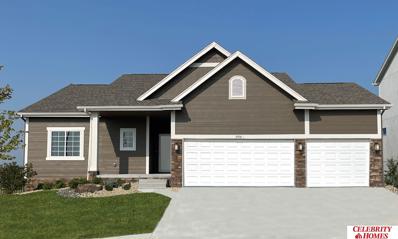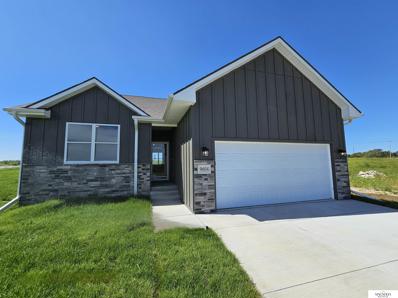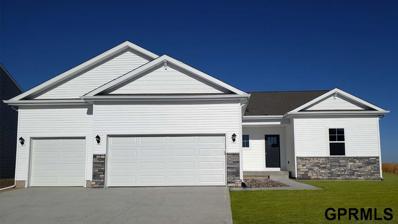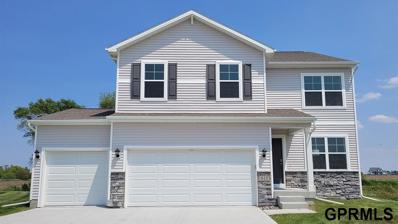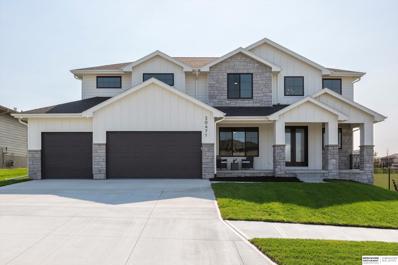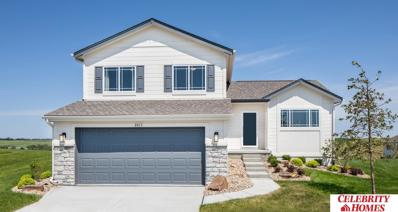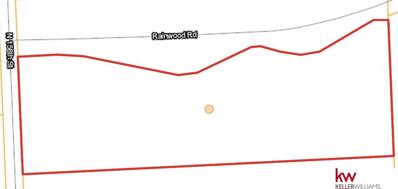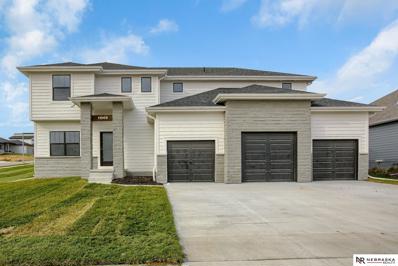Bennington NE Homes for Rent
- Type:
- Single Family
- Sq.Ft.:
- 2,750
- Status:
- Active
- Beds:
- 5
- Lot size:
- 0.27 Acres
- Year built:
- 2024
- Baths:
- 3.00
- MLS#:
- 22416903
- Subdivision:
- KEMPTEN CREEK
ADDITIONAL INFORMATION
Home Under construction. Estimated completion 11/15/24. The Edison is our most popular 2-story home that features a 3 car garage and a welcoming front porch on this large flat lot! There is plenty of natural light throughout the kitchen and modern living areas that will help boast your larger kitchen island, and vented exhaust hood! A main floor bedroom is perfect for an office or guest bedroom. The 2nd floor has 4 bedrooms, including the owner suite which features a spacious sitting room with a 2 separate walk-in closets, along with a walk-in shower! With this home location near all levels of Bennington schools, and in walking distance to the new recreational area, this prime location will show why this property wont last long! Current model location to see a finished version of the floorplan is at 11132 N 161 Ave & Open. Sat and Sun 1-5pm or by appt. AMA. Use google maps for accurate GPS location
- Type:
- Single Family
- Sq.Ft.:
- 2,531
- Status:
- Active
- Beds:
- 3
- Lot size:
- 0.14 Acres
- Year built:
- 2024
- Baths:
- 3.00
- MLS#:
- 22416898
- Subdivision:
- Kempten Creek
ADDITIONAL INFORMATION
Welcome to the Grant 2-story house plan build by The Home Company. Enter from the covered stoop & you are greeted by the natural light of the window layout throughout the spacious family room w/ views to a rear covered patio. The open layout provides an expansive kitchen w/ an abundance of cabinets & countertop space, while still offering a separate dining room area to truly use the space in this well-designed layout! The 2nd level has three bedrooms, & 2 bathrooms are dual vanity quartz countertops, & the ownerâ??s suite enhances the space w/ a spacious walk-in closet. 2nd floor laundry room for added ease of living, and an unfinished basement w/ the potential for another bedroom, bathroom, & rec space as you grow with this home! Near all levels of Bennington schools & the upcoming 50 acre park! Tour today! AMA *Use Google maps for accurate location*
- Type:
- Single Family
- Sq.Ft.:
- 3,301
- Status:
- Active
- Beds:
- 5
- Lot size:
- 0.28 Acres
- Year built:
- 2023
- Baths:
- 5.00
- MLS#:
- 22416633
- Subdivision:
- Newport Vista
ADDITIONAL INFORMATION
Gorgeous two-story home sitting on a west-facing corner lot in Newport Vista. This thoughtfully designed layout features four spacious bedrooms on the second floor, along with a laundry room, loft, and library/reading room. The main floor is perfect for entertaining, with a large kitchen and island that leads to a covered deck. Behind the kitchen is a private office or toy room. Finished downstairs has a large bedroom, full bathroom, and an additional laundry room. Perfect for an an in-law suite. Below grade is a small shed for extra storage. Home is at drywall stage. Take it, finish it, and mkae it your own. Sold as-is where-is. AMA.
- Type:
- Single Family
- Sq.Ft.:
- 2,190
- Status:
- Active
- Beds:
- 3
- Lot size:
- 0.18 Acres
- Year built:
- 2024
- Baths:
- 3.00
- MLS#:
- 22416368
- Subdivision:
- Chestnut Hills
ADDITIONAL INFORMATION
Step into the Pearl Modern Prairie by Richland Homes! This stunning 3-bedroom, 3-bath home with a 3-car garage offers a gourmet kitchen with quartz countertops, stainless steel appliances, a large island, under-cabinet lighting, and a microwave vented to the exterior. The cozy electric fireplace with stone to the ceiling adds charm to the living space, while the Honeywell smart thermostat ensures year-round comfort. Premium LVP flooring flows throughout the main living areas, and the exterior includes a Christmas light package for added seasonal charm. The gas line on the patio and gas rough-in in the kitchen make outdoor cooking a breeze. Enjoy luxury upgrades like ceiling fans, faucets, a granite sink, and a sprinkler system. Located in the Elkhorn School District, this home is ready for its new owners. Estimated completion is December 1, 2024.
- Type:
- Single Family
- Sq.Ft.:
- 2,137
- Status:
- Active
- Beds:
- 4
- Lot size:
- 0.15 Acres
- Baths:
- 4.00
- MLS#:
- 22416232
- Subdivision:
- CHESTNUT HILLS
ADDITIONAL INFORMATION
Welcome to Richland Homes Cobalt Plan. Located in Elkhorn school district this two story features luxury vinyl plank flooring throughout the main, quartz counters, stainless appliances, full sod and sprinklers, modern electric fireplace, smart garage door openers, covered patio, trash rollout, convenient upper and lower cabinets in the upper floor laundry and the microwave vented to the exterior. The basement is fully finished with a rec room, 3/4 bath, and bedroom. There is also a gas rough-in for a gas stove in the kitchen. Schedule your showing today or visit our models in Chestnut Hills to see our other two story and ranch plans. Photos are of a similar home.
- Type:
- Single Family
- Sq.Ft.:
- 2,627
- Status:
- Active
- Beds:
- 4
- Lot size:
- 0.22 Acres
- Year built:
- 2024
- Baths:
- 4.00
- MLS#:
- 22416221
- Subdivision:
- Newport Vista
ADDITIONAL INFORMATION
Woodland Homes Calvin. Main floor with hardwood floors, huge island, walk in pantry, Spacious home with open floor plan and huge windows. Upstairs a large primary suite with oversized bathroom and walk in closet. Numerous upgrades from appliances, to tile and carpet. Under counter and under toekick led lighting. House will be completed Mid to late April 2024
- Type:
- Single Family
- Sq.Ft.:
- 3,502
- Status:
- Active
- Beds:
- 5
- Lot size:
- 0.24 Acres
- Year built:
- 2006
- Baths:
- 4.00
- MLS#:
- 22415970
- Subdivision:
- Waterford
ADDITIONAL INFORMATION
OPEN HOUSE SUNDAY 10/20 1-3! Welcome to your new home in the heart of Bennington! This well kept 5 bed, 4 bath home is nestled in the beautiful Waterford neighborhood. Step inside to a stunning 2 story entryway and spacious floor plan highlighted by beautiful hardwood floors, high ceilings, and updated fixtures. The spacious kitchen, remodeled in 2021, is a main focal point of the first floor boasting updated SS appliances, butcher block countertops, and gorgeous cabinetry, this space is perfect for preparing meals or hosting family dinners. Next to the kitchen you will find a spacious drop zone and main floor laundry/mud room. Relax and unwind in the cozy living room with a beautiful fireplace, finished basement with a wet bar, or the spacious backyard with a patio. The primary BR offers a large walk-in closet and updated bathroom. Conveniently located close to the lake and walking trail, and just across the neighborhood from the clubhouse and gym.
- Type:
- Single Family
- Sq.Ft.:
- 2,280
- Status:
- Active
- Beds:
- 3
- Lot size:
- 0.14 Acres
- Year built:
- 2023
- Baths:
- 3.00
- MLS#:
- 22415961
- Subdivision:
- The Heritage
ADDITIONAL INFORMATION
The newly completed Marque Custom ranch home is built with quality and detail in the heart of Bennington. Meeting all of your expectations and beyond, this home has beautiful finishes throughout including a modern design, quartz countertops, custom cabinetry, ceramic tile primary shower, energy efficient finishes and quality flooring! This home also offers green space behind house with views of pond! This home is located in center of an established neighborhood just a short walk from the elementary school. **The address does not show up correct on GPS. Take 156th Street North to Rainwood and head East. Continue straight through stop sign, then take first left and then first right on Hibbs.**
- Type:
- Single Family
- Sq.Ft.:
- 2,198
- Status:
- Active
- Beds:
- 3
- Lot size:
- 0.15 Acres
- Year built:
- 2024
- Baths:
- 3.00
- MLS#:
- 22415959
- Subdivision:
- The Heritage
ADDITIONAL INFORMATION
Marque Custom Builders has the solution here in this impressive 3 bedroom ranch! Located in the heart of the Heritage, an already established Bennington neighborhood, this home checks so many boxes. Sitting in quaint cul-de-sac with views green space and trees in the backyard this home is the perfect solution for a relaxing evening at home. Featuring beautiful finishes including a modern design, quartz countertops throughout, custom cabinets, ceramic tile, energy efficient finishes and quality flooring! Why buy exsisting when this never lived in home is waiting! **The address does not always show up correct on GPS. Take 156th Street North to Rainwood and head East. Continue straight through stop sign, then take first left.
- Type:
- Single Family
- Sq.Ft.:
- 3,278
- Status:
- Active
- Beds:
- 4
- Lot size:
- 0.2 Acres
- Year built:
- 1996
- Baths:
- 4.00
- MLS#:
- 22415940
- Subdivision:
- BENNINGTON PARK
ADDITIONAL INFORMATION
Field of Dreams Home!  Located in Bennington Park, backing to the community baseball fields. This home features 4 bedrooms, 3.5 baths, and a 3 car garage. The open floor plan includes a newly updated kitchen with granite countertops, stainless steel appliances, large island, contemporary bar with open shelving and a beverage fridge.  The spacious dining area is great for entertaining large groups!  Upstairs is the laundry, spacious bedrooms, updated Master suite with quartz vanity, a walk-in shower and closet.  Downstairs is a walk out finished basement with a wet bar, refrigerator, bathroom and lots of storage.  Outside features 2 PVC decks with views into the baseball field, great shaded backyard backing to a park, full basketball court, and the Papio trails. This home is within walking distance to schools and community events, making it the perfect place for your family.  Open House on - July 14th from 12:00PM - 2:00PM
- Type:
- Single Family
- Sq.Ft.:
- 1,590
- Status:
- Active
- Beds:
- 3
- Lot size:
- 0.18 Acres
- Year built:
- 2024
- Baths:
- 2.00
- MLS#:
- 22415891
- Subdivision:
- Copper Creek
ADDITIONAL INFORMATION
The Sienna Plan, built by Hallmark Homes! This ranch home hasn't started yet, so choose your colors! This plan features an open concept living area, luxury vinyl plank flooring throughout the main living areas, white kitchen cabinets, quartz countertops and stainless-steel appliances. The 2 bathrooms feature LVP, stained cabinets, and Quartz countertops. The primary bathroom has a double sink vanity. The main floor also has three bedrooms, 2 bathrooms and the laundry room. The basement is unfinished, but basement finish can be added! This Home features 2â?? x 6â?? exterior walls, tight construction, effective blown-in blanket insulation, Low-E glass windows & 95% efficient natural furnace. Sod and Sprinklers included! Call today!
- Type:
- Single Family
- Sq.Ft.:
- 2,178
- Status:
- Active
- Beds:
- 5
- Lot size:
- 0.31 Acres
- Year built:
- 2024
- Baths:
- 3.00
- MLS#:
- 22415887
- Subdivision:
- COPPER CREEK
ADDITIONAL INFORMATION
Meet The Sanford in Copper Creek! Stunning 2-story floor plan by Hallmark Homes on this over 1/4 acre lot! This home has not started yet, so come choose your colors! This home features a 3-car garage, 5 bedrooms on the 2nd floor, unfinished basement, a walk-in pantry, walk in closets, 2nd floor laundry, LVP flooring in the kitchen/dining & Bathrooms, Quartz in kitchen & baths, double sink in the primary bath, stained cabinets in kitchen, island, Mudroom stainless-steel electric appliances and so much more! Hallmark Homes are built with 2x6" exterior walls, blown-in insulation & energy efficient furnace! Call for more details!
- Type:
- Single Family
- Sq.Ft.:
- 2,356
- Status:
- Active
- Beds:
- 4
- Lot size:
- 0.18 Acres
- Year built:
- 2024
- Baths:
- 3.00
- MLS#:
- 22415881
- Subdivision:
- Chestnut Hills
ADDITIONAL INFORMATION
Richland Homes Quartz Farmhouse, 4 bedroom, 3 bathroom, 3 car with 4ft garage extension. Trayed ceiling in primary bedroom, beautiful cabinets and quartz countertops, upper and lower cabinets in laundry! Kitchen SS appl, under cab lighting, microwave vented to exterior. Smart home energy management Honeywell Thermostat, electric car charging station rough in, 14x12 cedar deck with stairs, electric fireplace with stone to mantle, transom windows next to FP. LVP in high traffic areas to include kitchen, hall entrance, dining room and family room. Gas rough in in kitchen and on deck. Bench and shelves in drop zone, upgraded melamine shelving in primary closet and pantry. Sprinkler system and many more upgrades. Ready Dec 2024.
- Type:
- Single Family
- Sq.Ft.:
- 1,767
- Status:
- Active
- Beds:
- 3
- Lot size:
- 0.16 Acres
- Year built:
- 2024
- Baths:
- 3.00
- MLS#:
- 22415835
- Subdivision:
- CHESTNUT HILLS
ADDITIONAL INFORMATION
Close in 30 days! New construction in the sought-after Elkhorn School District, just in time for the holidays! The GRANITE floor plan from Richland Homes' Element Collection offers a fantastic layout with stunning finishes at an amazing priceâ??and with no backyard neighbors for added privacy! Step into a stylish space featuring a sleek electric linear fireplace, beautiful grey cabinets, and a textured subway tile backsplash that adds charm and sophistication. A designated office with barn doors provides extra privacy, while the convenient drop zone keeps everything organized. Just minutes from Hwy 31, top-rated schools, dining, shopping, parks, and recreation, this home is ready for you to settle in and enjoy!
- Type:
- Single Family
- Sq.Ft.:
- 1,897
- Status:
- Active
- Beds:
- 3
- Lot size:
- 0.16 Acres
- Year built:
- 2024
- Baths:
- 3.00
- MLS#:
- 22415607
- Subdivision:
- CHESTNUT HILLS
ADDITIONAL INFORMATION
Close in 30 days! New construction in the highly sought-after Elkhorn School District, just in time for the holidays! The SLATE floor plan from Richland Homes' Element Collection offers an awesome layout with amazing finishes and an unbeatable price. Enjoy cozy nights by the stone-accented mantel with an electric fireplace, plus a drop zone for easy organization. The kitchen shines with stainless steel appliances and quartz countertops, while the garage is ready with a rough-in for an electric car charging station and smart door openers. A Flo water monitor system, sod, and sprinklers add convenience and peace of mind. Minutes from Hwy 31, top schools, dining, shopping, parks, and recreationâ??this home is perfectly set for you to settle in!
- Type:
- Single Family
- Sq.Ft.:
- 1,507
- Status:
- Active
- Beds:
- 3
- Lot size:
- 0.25 Acres
- Year built:
- 2024
- Baths:
- 2.00
- MLS#:
- 22415584
- Subdivision:
- MAJESTIC 178 REPLAT 1
ADDITIONAL INFORMATION
Welcome to The Sheridan by Celebrity Homes. Ranch Design that offers 3 bedrooms on the main floor This design offers a surprisingly roomy main floor Gathering Room leading into an Eat-In Island Kitchen and Dining Area. Plenty of room in the lower level for a Rec Room, another Bedroom, and even another ¾ Bath! Ownerâ??s Suite is appointed with a walk-in closet, ¾ Privacy Bath Design with a Dual Vanity. Features of this 3 Bedroom, 2 Bath Home Include: 2 Car Garage with a Garage Door Opener, Refrigerator, Washer/Dryer Package, Quartz Countertops, Luxury Vinyl Panel Flooring (LVP) Package, Sprinkler System, Extended 2-10 Warranty Program, 3/4 Bath Rough-In, Professionally Installed Blinds, and thatâ??s just the start! (Pictures of Model Home) Price may reflect promotional discounts, if applicable
- Type:
- Single Family
- Sq.Ft.:
- 1,507
- Status:
- Active
- Beds:
- 3
- Lot size:
- 0.25 Acres
- Year built:
- 2024
- Baths:
- 2.00
- MLS#:
- 22415580
- Subdivision:
- MAJESTIC 178 REPLAT 1
ADDITIONAL INFORMATION
Welcome to The Sheridan by Celebrity Homes. Ranch Design that offers 3 bedrooms on the main floor This design offers a surprisingly roomy main floor Gathering Room leading into an Eat-In Island Kitchen and Dining Area. Plenty of room in the lower level for a Rec Room, another Bedroom, and even another ¾ Bath! Ownerâ??s Suite is appointed with a walk-in closet, ¾ Privacy Bath Design with a Dual Vanity. Features of this 3 Bedroom, 2 Bath Home Include: 2 Car Garage with a Garage Door Opener, Refrigerator, Washer/Dryer Package, Quartz Countertops, Luxury Vinyl Panel Flooring (LVP) Package, Sprinkler System, Extended 2-10 Warranty Program, 3/4 Bath Rough-In, Professionally Installed Blinds, and thatâ??s just the start! (Pictures of Model Home) Price may reflect promotional discounts, if applicable
Open House:
Thursday, 11/14 1:00-4:30PM
- Type:
- Single Family
- Sq.Ft.:
- 3,070
- Status:
- Active
- Beds:
- 4
- Lot size:
- 0.2 Acres
- Year built:
- 2022
- Baths:
- 3.00
- MLS#:
- 22415125
- Subdivision:
- Anchor Pointe
ADDITIONAL INFORMATION
This Former Model Home is for sale! THIS IS IT!! This is the one you have been searching for! This home features a spacious floor plan, amazing lg windows w/transoms, custom cab with quartz throughout, luxury vinyl plank floors, tile backsplash, lg island, silgranite sink and dual cavity oven. Other features incl. Hardieplank cement board siding, walk-thru pantry w/ grocery drop, beautiful locker zone at the back entry & walk-in tile shower. Huge finished basement w/ fireplace, bdrm and 3/4 bath. AMA
- Type:
- Single Family
- Sq.Ft.:
- 1,348
- Status:
- Active
- Beds:
- 3
- Lot size:
- 0.2 Acres
- Year built:
- 2024
- Baths:
- 2.00
- MLS#:
- 22414901
- Subdivision:
- Copper Creek
ADDITIONAL INFORMATION
MODEL HOME- NOT FOR SALE. Meet The Windham Model in Copper Creek! Price does NOT include a finished basement. This is a brand-new floor plan by Hallmark Homes! This model home features a 2-car garage, open concept, 3 bedrooms on the main floor (1 in basement), 2bathrooms (1 in basement), a corner pantry, walk in closet, main floor laundry, LVP flooring, Quartz in kitchen, Quartz in bathrooms, 36" painted cabinets, an island, stainless-steel appliances, blown-in insulation, 2x6' framed exterior walls, and so much more! Call to make an appointment! MODEL HOURS COMING SOON! Optional finished basement can include a 4th bedroom, 3rd bathroom & large utility/storage room.
- Type:
- Single Family
- Sq.Ft.:
- 2,452
- Status:
- Active
- Beds:
- 4
- Lot size:
- 0.21 Acres
- Year built:
- 2024
- Baths:
- 4.00
- MLS#:
- 22414646
- Subdivision:
- Majestic Pointe II
ADDITIONAL INFORMATION
D.R. Horton, Americaâ??s Builder, proudly presents the Reagan. The Reagan comes with 4 Bedrooms & 3.5 Bathrooms! This home offers a Finished Basement providing nearly 2,500 sqft. of total living space! Upon entering the Reagan, youâ??ll be greeted with an open, spacious Great Room with a cozy fireplace. The gorgeous Kitchen includes a large Island overlooking the Dining and living areas. The Primary Bedroom is the perfect retreat off the great room that includes an Ensuite Bathroom and large connecting Walk-in Closet. The 2 additional Bedrooms and dual vanity bath are located on the opposite side of the home. Heading to the Finished Lower Level, youâ??ll find a large living area as well as the 4th Bed, full bath, and tons of storage space! All D.R. Horton Nebraska homes include our Americaâ??s Smart Homeâ?¢ Technology. This home is currently under construction. Photos may be similar but not necessarily of subject property, including interior and exterior colors, finishes and appliances.
- Type:
- Single Family
- Sq.Ft.:
- 2,053
- Status:
- Active
- Beds:
- 4
- Lot size:
- 0.18 Acres
- Year built:
- 2024
- Baths:
- 3.00
- MLS#:
- 22414640
- Subdivision:
- Majestic Pointe II
ADDITIONAL INFORMATION
MOVE-IN READY! D.R. Horton, Americaâ??s Builder, presents the Bellhaven. This beautiful open concept 2-story home has 4 large Bedrooms & 2.5 Bathrooms. - Internet included in HOA! - Upon entering the Bellhaven youâ??ll find a spacious Study perfect for an office space. As you make your way through the Foyer, youâ??ll find a spacious and cozy Great Room complete with a fireplace. The Gourmet Kitchen with included Quartz countertops is perfect for entertaining with its Oversized Island overlooking the Dining and Living areas. Heading up to the second level, youâ??ll find the oversized Primary Bedroom featuring an ensuite bathroom and TWO large walk-in closets. The additional 3 Bedrooms, full Bathroom, and Laundry Room round out the rest of the upper level! All D.R. Horton Nebraska homes include our Americaâ??s Smart Homeâ?¢ Technology. Photos may be similar but not necessarily of subject property, including interior and exterior colors, finishes and appliances.
- Type:
- Single Family
- Sq.Ft.:
- 2,791
- Status:
- Active
- Beds:
- 4
- Lot size:
- 0.32 Acres
- Baths:
- 4.00
- MLS#:
- 22427445
- Subdivision:
- Newport Vista
ADDITIONAL INFORMATION
Contract Pending SSDL. Welcome to the epitome of modern living with The Elmwood, a stunning two-story masterpiece by Colony Custom Homes. Boasting 2,791 square feet of meticulously crafted space, this home offers a perfect blend of elegance and functionality. As you enter, you're greeted by a spacious and open main level featuring a cozy fireplace. The gourmet kitchen features quartz countertops, stainless steel appliances, and a walk-in pantry that is to die for. Enjoy meals in the adjacent dining area or step outside to the inviting patio. Upstairs, retreat to the luxurious master suite, which includes a spa-like ensuite bathroom and generous walk-in closet. Three additional bedrooms provide plenty of room.
- Type:
- Single Family
- Sq.Ft.:
- 1,849
- Status:
- Active
- Beds:
- 3
- Lot size:
- 0.25 Acres
- Year built:
- 2024
- Baths:
- 3.00
- MLS#:
- 22414062
- Subdivision:
- MAJESTIC 178
ADDITIONAL INFORMATION
The Del Ray by Celebrity Homes. Volume ceilings welcome you to this truly Spacious Design. Once on the main floor, an Eat-In Island Kitchen with Dining Area is perfect for any growing family. A short step away will lead to a spacious Gathering Room that is sure to impress with itsâ?? Electric Linear Fireplace. Need even more space to entertain or just relax, what about finishing the lower level as an additional feature? Ownerâ??s Suite is appointed with a walk-in closet, ¾ Bath with a Dual Vanity. Features of this 3 Bedroom, 2 Bath Home Include: 2 Car Garage with a Garage Door Opener, Refrigerator, Washer/Dryer Package, Quartz Countertops, Luxury Vinyl Panel Flooring (LVP) Package, Sprinkler System, Extended 2-10 Warranty Program, ½ Bath Rough-In, Professionally Installed Blinds, and thatâ??s just the start! (Pictures of Model Home) Price may reflect promotional discounts, if applicable
ADDITIONAL INFORMATION
Exclusive 14.2-Acre Estate Opportunity in Bennington, Nebraska Discover the pinnacle of luxury living on this expansive 14.2-acre property in the serene town of Bennington, Nebraska. Master-planned by the city for low-density residential development, this land offers an extraordinary opportunity to create a grand estate residence amidst stunning natural beauty. Key Highlights: · Sprawling Acreage: With 14.2 acres of pristine land, envision building your dream estate, complete with expansive gardens, private walking trails, and outdoor recreational areas, all within your own secluded haven. · Breathtaking Views: The property is graced with captivating site lines, offering panoramic views of Nebraska's picturesque landscapes, perfect for a luxurious and peaceful retreat.
- Type:
- Single Family
- Sq.Ft.:
- 2,750
- Status:
- Active
- Beds:
- 5
- Lot size:
- 0.28 Acres
- Year built:
- 2024
- Baths:
- 3.00
- MLS#:
- 22413588
- Subdivision:
- Newport Vista
ADDITIONAL INFORMATION
Welcome home to this stunning home on an oversized corner lot in one of Bennington's hottest neighborhoods! The "Edison" by The Home Company boasts a 5 bed, 2.5 bath, 3 car layout with 2750 sf of finished living space. A main floor bedroom allows for various lifestyle and layout uses, while the upgrades throughout continue to add on to the value and opportunity of this home! A sprinkler system, large patio, large Quartz kitchen island, spacious hidden pantry, insulated 3 car garage, a full walk in shower along with dual closets in the primary suite! Call today for details and touring options! AMA *iPhone GPS is inaccurate. Use Google maps

The data is subject to change or updating at any time without prior notice. The information was provided by members of The Great Plains REALTORS® Multiple Listing Service, Inc. Internet Data Exchange and is copyrighted. Any printout of the information on this website must retain this copyright notice. The data is deemed to be reliable but no warranties of any kind, express or implied, are given. The information has been provided for the non-commercial, personal use of consumers for the sole purpose of identifying prospective properties the consumer may be interested in purchasing. The listing broker representing the seller is identified on each listing. Copyright 2024 GPRMLS. All rights reserved.
Bennington Real Estate
The median home value in Bennington, NE is $385,900. This is higher than the county median home value of $256,800. The national median home value is $338,100. The average price of homes sold in Bennington, NE is $385,900. Approximately 65.64% of Bennington homes are owned, compared to 29.64% rented, while 4.72% are vacant. Bennington real estate listings include condos, townhomes, and single family homes for sale. Commercial properties are also available. If you see a property you’re interested in, contact a Bennington real estate agent to arrange a tour today!
Bennington, Nebraska 68007 has a population of 2,257. Bennington 68007 is more family-centric than the surrounding county with 48.71% of the households containing married families with children. The county average for households married with children is 34.42%.
The median household income in Bennington, Nebraska 68007 is $87,500. The median household income for the surrounding county is $70,683 compared to the national median of $69,021. The median age of people living in Bennington 68007 is 39.9 years.
Bennington Weather
The average high temperature in July is 85.2 degrees, with an average low temperature in January of 13 degrees. The average rainfall is approximately 30.9 inches per year, with 31.9 inches of snow per year.


