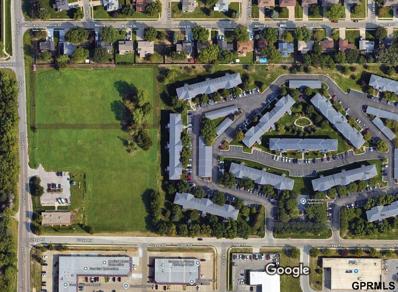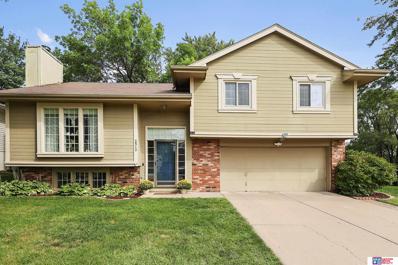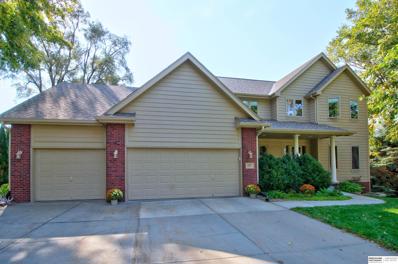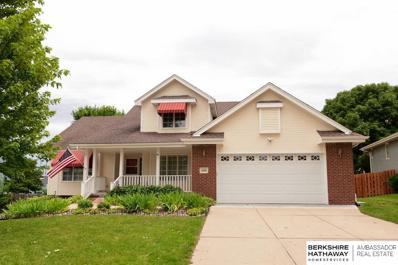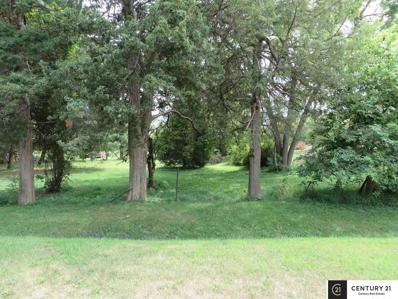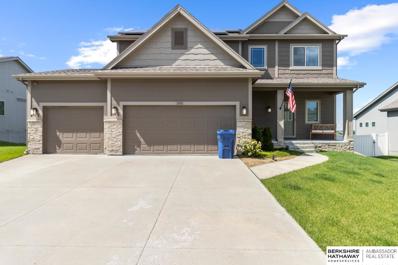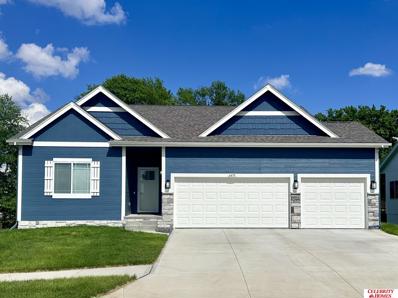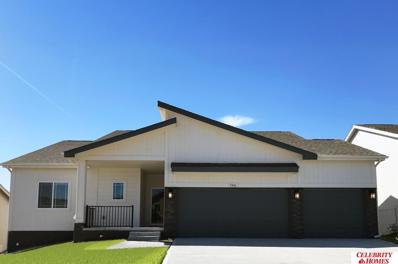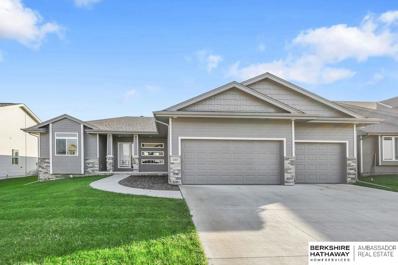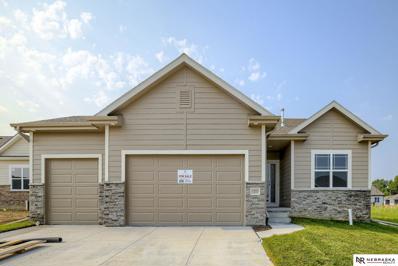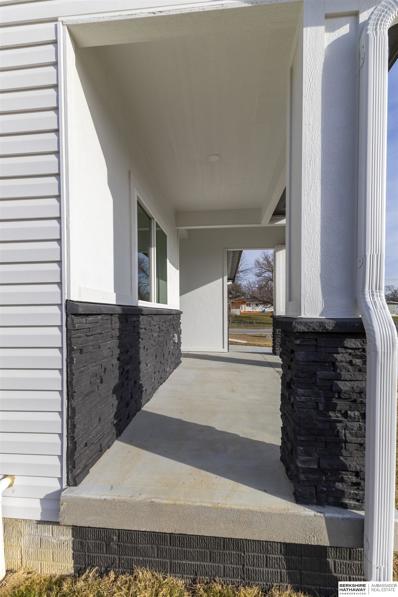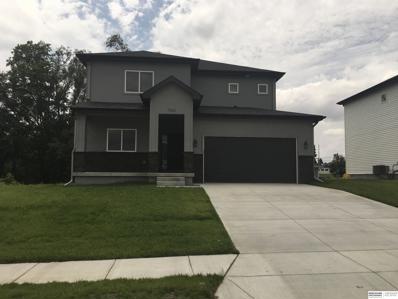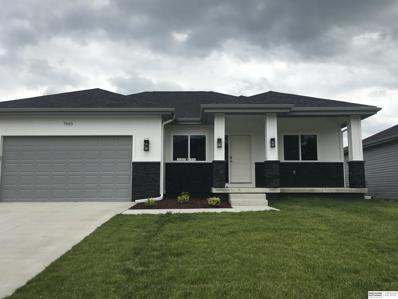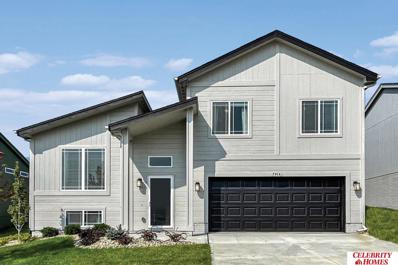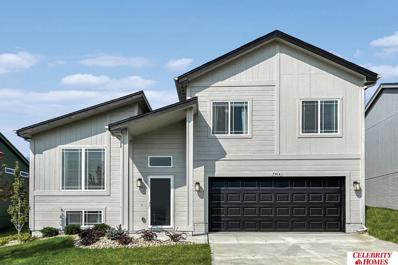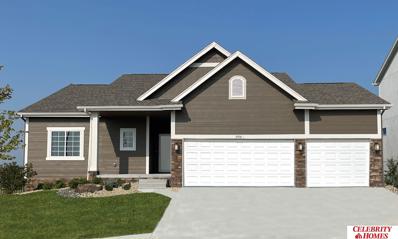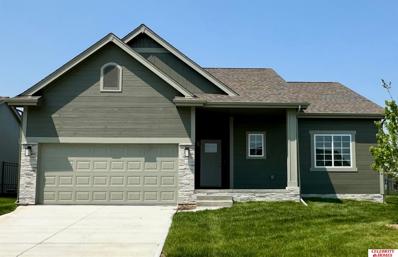Bellevue NE Homes for Rent
- Type:
- Land
- Sq.Ft.:
- n/a
- Status:
- Active
- Beds:
- n/a
- Lot size:
- 2 Acres
- Baths:
- MLS#:
- 22423045
- Subdivision:
- Gregg Court
ADDITIONAL INFORMATION
High traffic location with easy access at 25th and Cornhusker area. 2 parcels available to combine. 2 - 4.5 acres available.
- Type:
- Single Family
- Sq.Ft.:
- 1,560
- Status:
- Active
- Beds:
- 3
- Lot size:
- 0.45 Acres
- Year built:
- 1993
- Baths:
- 2.00
- MLS#:
- 22422532
- Subdivision:
- Sunrise
ADDITIONAL INFORMATION
Welcome to this charming multi-level home in the Sunrise subdivision, offering 1579 sqft of comfortable living space. This home features 3 bedrooms, 2 baths, and a cozy fireplace. The interior is bright and airy, thanks to the huge windows and cathedral ceilings. Enjoy the convenience of updated appliances and newer carpet throughout. Bedrooms 2 and 3 have been freshly painted, adding a fresh touch to the home. The lower level offers a rec/family room, perfect for relaxation or entertainment. Outside, you'll find a large backyard, ideal for outdoor enjoyment. Don't miss the opportunity to make this lovely home yours â?? schedule a viewing today!
- Type:
- Single Family
- Sq.Ft.:
- 4,619
- Status:
- Active
- Beds:
- 3
- Lot size:
- 0.55 Acres
- Year built:
- 2004
- Baths:
- 5.00
- MLS#:
- 22422486
- Subdivision:
- Chad Villa
ADDITIONAL INFORMATION
Nestled on a spacious .55 acre lot, on a quiet cul-de-sac near Fontenelle Hills in Bellevue, this stunning two-story residence offers a peaceful retreat right in the heart of the city. With over 4,600 square feet of finished living space, this home is designed for both comfort and entertainment. A grand two-story foyer welcomes you as you enter, leading into an open-concept great room that connects effortlessly with the kitchen and dinette area. This home is a rare gem that combines luxurious living with a peaceful setting, offering the best of both worlds. The upper-level features three bedrooms, which includes a large primary suite with a sitting area, providing ample space for rest and relaxation. Downstairs, youâ??ll find a fourth non-conforming bedroom, and a wet bar, perfect for hosting guests. The home also boasts a large four-car tandem garage, complete with built-in dog kennels. Step outside to your private backyard, an ideal spot for a future pool!
- Type:
- Single Family
- Sq.Ft.:
- 3,267
- Status:
- Active
- Beds:
- 5
- Lot size:
- 0.23 Acres
- Year built:
- 1996
- Baths:
- 4.00
- MLS#:
- 22422329
- Subdivision:
- FAIRVIEW
ADDITIONAL INFORMATION
Beautifully Maintained One Owner Walkout 1.5 Story w/ Gorgeous Kitchen! Incredible Curb Appl, Remodeled KIT, Huge RM Addition on Main, & Updated FP & Surround, & Relaxing Byard. FML Din boasts LVP, Shutter Blinds & Window Seat. Prim Suite has Tray Ceiling, Shutter Blinds, Window Seat, Full BA w/ Whirlpool Tub, Zero Entry Shwer, DBL Vanity & WI Closet. Gorgeous KIT features Quartz Ctrs, New Cabs, Gas Stove, Dbl Oven/Micwave, 3 New Windows, Professional Refrigerator & Freezer. Liv RM w/ Fireplace & Travertine Tile, Extra Tall Ceiling, Abundance of Windows (replaced in â??18) w/ Shutters & LVP flr. Lg Rm Addition w/ LVP, Built-in Shelves, Pic window w/Win Seat, & Juliet Deck w/Stairs. Upstairs w/3 Good Size BRs, Full Bath, & Linen Closet. Bsmt Boasts BR w/ WI Closet, ¾ Bath, REC RM, Office/Flex RM w/ Closet, & Access to great Covered Patio & Lvl Backyard. Close to Shopping, Offutt, Restaurants, HWY 370 & HWY 75
- Type:
- Land
- Sq.Ft.:
- n/a
- Status:
- Active
- Beds:
- n/a
- Lot size:
- 3.98 Acres
- Baths:
- MLS#:
- 22422135
- Subdivision:
- City Of Bellevue
ADDITIONAL INFORMATION
Beautiful four acres next to strip mall and Bellevue Hospital. Perfect location for your building. All utilities available next to road. Frontage to 25th Street. Lots of mature trees. Large oaks and several fruit trees. Well on property. Currently zoned agriculture but great location for commercial use.
- Type:
- Single Family
- Sq.Ft.:
- 840
- Status:
- Active
- Beds:
- 2
- Lot size:
- 0.16 Acres
- Year built:
- 1950
- Baths:
- 1.00
- MLS#:
- 22422015
- Subdivision:
- BELLEVUE
ADDITIONAL INFORMATION
Welcome home to this beautifully updated 2-bedroom, 1-bathroom gem in the heart of Bellevue, NE! Nestled in a charming neighborhood, this property has been recently refreshed with new paint, plush carpet, and modern lighting fixtures, creating a warm and inviting atmosphere. The kitchen boasts all-new appliances, ready for you to whip up your favorite meals. With a cozy layout and stylish finishes, this home is ideal for first-time buyers or anyone looking to downsize without compromising on comfort. Enjoy the convenience of nearby shops, parks, and schools. Don't miss your chance to make this move-in-ready home yours!
$429,000
1808 Mesa Street Bellevue, NE 68123
Open House:
Saturday, 11/16 11:30-1:00PM
- Type:
- Single Family
- Sq.Ft.:
- 2,647
- Status:
- Active
- Beds:
- 4
- Lot size:
- 0.22 Acres
- Year built:
- 2019
- Baths:
- 3.00
- MLS#:
- 22421376
- Subdivision:
- Fairview South 2
ADDITIONAL INFORMATION
Welcome to this stunning 2 story home, featuring 4 spacious bedrooms, 3 baths, and over 2,600 sq ft of meticulously designed living space. With solar panels completely paid off, save plenty on electric bills! The open floor plan enhances the flow of natural light, creating a bright and inviting atmosphere throughout. The heart of the home is the gorgeous kitchen and dining area, complete with a large pantry and adjacent office space for added convenience. The primary suite offers a private retreat with a well-appointed 3/4 bath. The finished walkout basement provides additional living space , perfect for a variety of uses. Enjoy outdoor living in the fenced in yard with a deck and appreciate the privacy of having no backyard neighbors. Take advantage of the VA Assumable Loan while you can! This home combines style, functionality and a peaceful setting, making it the perfect place to call home!
Open House:
Saturday, 11/16 11:00-1:00PM
- Type:
- Single Family
- Sq.Ft.:
- 5,650
- Status:
- Active
- Beds:
- 6
- Lot size:
- 1.08 Acres
- Year built:
- 2003
- Baths:
- 4.00
- MLS#:
- 22420397
- Subdivision:
- Fox Ridge
ADDITIONAL INFORMATION
Experience the charm of this lovingly maintained farmhouse, situated on over an acre of meticulously landscaped grounds in the highly sought-after Fox Ridge Estates. This generous home offers six bedrooms and a large 7th non-conforming bedroom on the upper level, ensuring plenty of space for family and guests. The main floor features elegant Brazilian cherry wood flooring, custom tilework, and a kitchen designed for culinary enthusiasts. Additionally, the home boasts new washer and dryer units, as well as a new fridge and dishwasher in the basement, which also includes a projector and screen for added entertainment. Seperate entrance in the basement makes this ideal for multi-generational households, or as an AirBNB property. Home will be receiving brand new roof in early October.
- Type:
- Single Family
- Sq.Ft.:
- 1,221
- Status:
- Active
- Beds:
- 2
- Lot size:
- 0.19 Acres
- Year built:
- 1956
- Baths:
- 2.00
- MLS#:
- 22419619
- Subdivision:
- BELLEVUE
ADDITIONAL INFORMATION
Just minutes from the local schools and Offutt Airforce Base is an amazing opportunity to expand your real estate portfolio! With no backyard or side neighbors enjoy the extra privacy this lot gives. Turn this investment property into a dream home. Being sold as-is!
$381,400
14804 S 17 Street Bellevue, NE 68123
- Type:
- Single Family
- Sq.Ft.:
- 1,533
- Status:
- Active
- Beds:
- 3
- Lot size:
- 0.25 Acres
- Baths:
- 2.00
- MLS#:
- 22417662
- Subdivision:
- HYDA HILLS II
ADDITIONAL INFORMATION
Welcome to The Concord by Celebrity Homes. Split bedroom Ranch Design that offers 3 bedrooms on the main floor (2 on one side, 1 on the other)â?¦privacy for the Ownerâ??s Suite. The Concord Design offers a surprisingly roomy main floor Great Room leading into an Eat-In Island Kitchen and Dining Area. Plenty of room in the lower level includes a Finished Basement Package: Rec Room, Bedroom, and ¾ Bath! Ownerâ??s Suite is appointed with a walk-in closet, ¾ Privacy Bath Design with a Dual Vanity. Features of this 4 Bedroom, 3 Bath Home Include: 3 Car Garage with a Garage Door Opener, Refrigerator, Washer/Dryer Package, Quartz Countertops, Luxury Vinyl Panel Flooring (LVP) Package, Sprinkler System, Extended 2-10 Warranty Program, 3/4 Bath Rough-In, Professionally Installed Blinds, and thatâ??s just the start! (Pictures of Model Home)
$382,400
14714 S 17 Street Bellevue, NE 68123
- Type:
- Single Family
- Sq.Ft.:
- 1,507
- Status:
- Active
- Beds:
- 3
- Lot size:
- 0.25 Acres
- Baths:
- 2.00
- MLS#:
- 22417660
- Subdivision:
- HYDA HILLS II
ADDITIONAL INFORMATION
Welcome to The Sheridan by Celebrity Homes. Ranch Design that offers 3 bedrooms on the main floor This design offers a surprisingly roomy main floor Gathering Room leading into an Eat-In Island Kitchen and Dining Area. Plenty of room in the lower level for a Rec Room, another Bedroom, and even another ¾ Bath! Ownerâ??s Suite is appointed with a walk-in closet, ¾ Privacy Bath Design with a Dual Vanity. Features of this 3 Bedroom, 2 Bath Home Include: 2 Car Garage with a Garage Door Opener, Refrigerator, Washer/Dryer Package, Quartz Countertops, Luxury Vinyl Panel Flooring (LVP) Package, Sprinkler System, Extended 2-10 Warranty Program, 3/4 Bath Rough-In, Professionally Installed Blinds, and thatâ??s just the start! (Pictures of Model Home) Price may reflect promotional discounts, if applicable.
Open House:
Friday, 11/15 1:00-6:00PM
- Type:
- Single Family
- Sq.Ft.:
- 1,800
- Status:
- Active
- Beds:
- 3
- Lot size:
- 0.22 Acres
- Year built:
- 2022
- Baths:
- 2.00
- MLS#:
- 22416539
- Subdivision:
- Liberty
ADDITIONAL INFORMATION
Stunning 1800 sq ft Open concept ranch, 3+ car garage hardwood entry, kitchen and dinette, Upgraded backsplash, Quartz kitchen and bath tops, Hidden walk-in pantry, upgraded tile in baths and shower surrounds, Oil rubbed bronze light/plumbing fixtures and door hardware. Comes with Horizon Standard quality and efficiency package: 92% efficient furnace/13 SEER AC, 2x6exterior walls, R25 wall insulation, R50 flat ceiling insulation, copper plumbing, wood window surrounds, dimensional lumber floor joists, insulated garage doors.
Open House:
Friday, 11/15 1:00-6:00PM
- Type:
- Single Family
- Sq.Ft.:
- 1,825
- Status:
- Active
- Beds:
- 3
- Lot size:
- 0.27 Acres
- Year built:
- 2024
- Baths:
- 2.00
- MLS#:
- 22416524
- Subdivision:
- Liberty
ADDITIONAL INFORMATION
Horizon Homes â??Carltonâ?? w/3 bedrooms, 2 baths, 3+ car garage, Approx 1820 sq feet of open efficient space. Open kitchen w/hidden pantry, quartz counters and dinette w/sliding door to covered patio. Large windows and gas fireplace w/customizable mantle and surround in great room. Laundry and drop zone off garage. Master suite w/bath attached to master closet, custom two head tile shower w/quartz vanity top and ceramic floor. Second bath comes w/tub and tile surround, quartz vanity and ceramic floor. Horizonâ??s homes are built super energy efficient w/2x6 exterior walls (R25 sidewall insulation) (R50 flat ceilings),92% efficient furnace/13 SEER A/C, copper water pipes, wood window surrounds, insulated garage doors. Stop by the model home at 12509 Quail Dr. Bellevue in Liberty subdivision with questions Tues-Sun 1-5 or by appointment.
$464,000
12110 Quail Drive Bellevue, NE 68123
Open House:
Friday, 11/15 1:00-6:00PM
- Type:
- Single Family
- Sq.Ft.:
- 2,344
- Status:
- Active
- Beds:
- 4
- Lot size:
- 0.2 Acres
- Year built:
- 2022
- Baths:
- 3.00
- MLS#:
- 22416523
- Subdivision:
- Liberty
ADDITIONAL INFORMATION
Horizon Homes "Catalina" w/4 bedrooms, 3 baths, 3 car garage. Approx 2289 sq feet of open efficient space. Open kitchen w/hidden pantry, quartz counters and dinette w/sliding door to patio. Large windows and gas fireplace w/mantle and stone surround in great room. Drop zone and laundry off garage. Primary suite, custom two head tile shower with his/hers quartz vanity tops and ceramic floor. Second floor main bath comes w/tub and tile surround, quartz vanity and ceramic floor. Horizon's homes are built super energy efficient w/2x6 exterior walls (R25sidewall insulation) (R50 flat ceilings), 92% efficient furnace/13SEER A/C, copper water pipes, wood window surrounds, insulated garage doors. Stop by the model home at 12509 Quail Dr, Bellevue in Liberty subdivision with questions Tues-Sun 1-5 or by appointment. This home is finished and available!
$400,000
13606 S 41 Circle Bellevue, NE 68123
- Type:
- Single Family
- Sq.Ft.:
- 3,591
- Status:
- Active
- Beds:
- 6
- Lot size:
- 0.21 Acres
- Year built:
- 2006
- Baths:
- 4.00
- MLS#:
- 22415950
- Subdivision:
- Heartland Hills
ADDITIONAL INFORMATION
Nestled in the desirable Heartland Hills neighborhood, this stunning two-story ranch offers an impressive 6 bedrooms and 4 bathrooms, perfect for spacious living. The open floor plan seamlessly connects the living, dining, and kitchen areas, creating an inviting atmosphere for entertaining or relaxing with family. The home also boasts a fully finished basement featuring a full kitchen, ideal for extended living arrangements or guests. With modern amenities, ample natural light, and elegant finishes throughout, this home provides both comfort and style in one of the area's most sought-after communities.
$575,000
420 Waldruh Drive Bellevue, NE 68005
- Type:
- Single Family
- Sq.Ft.:
- 4,140
- Status:
- Active
- Beds:
- 4
- Lot size:
- 0.3 Acres
- Year built:
- 1989
- Baths:
- 3.00
- MLS#:
- 22415135
- Subdivision:
- Waldruh
ADDITIONAL INFORMATION
Just off the historical Bellevue Blvd. Drive thru the stone gates to Waldruh. This custom built 2Story home nestled in majestic Oak tree lot. Private, secluded home in town, your incredible hidden oasis. Beautiful 2Story entry way. This home has 4 bedrooms, 3.5 baths, large kitchen with open floor plan, floor to ceiling windows from every angle to show off scenic backyard views. Look over the forest and wildlife. Executive Primary bedroom complete with fireplace, large Primary bath with walk in closet. The other two bedrooms are oversized with large closets. The basement is a walkout with floor to ceiling windows. Basement has large bedroom, bath & loads or storage. This home backs to Bellevue's largest park, Jewel Park.
- Type:
- Single Family
- Sq.Ft.:
- 1,443
- Status:
- Active
- Beds:
- 2
- Lot size:
- 0.33 Acres
- Year built:
- 2024
- Baths:
- 2.00
- MLS#:
- 22414662
- Subdivision:
- Belle Lago South
ADDITIONAL INFORMATION
This modest ranch floor plan is perfect for anyone looking for smart space. The first floor has two bedrooms, including the owner suite, laundry, two bathrooms as well as a large living room with a customizable fireplace. An optional 1,000 square foot basement finish can be added for those looking to add another bedroom and/or recreational space. You'll love imagining relaxing by your future pool in the large yard!
- Type:
- Single Family
- Sq.Ft.:
- 1,762
- Status:
- Active
- Beds:
- 4
- Lot size:
- 0.18 Acres
- Year built:
- 2023
- Baths:
- 3.00
- MLS#:
- 22414811
- Subdivision:
- Chandler Creek
ADDITIONAL INFORMATION
- Type:
- Single Family
- Sq.Ft.:
- 3,820
- Status:
- Active
- Beds:
- 3
- Lot size:
- 0.18 Acres
- Year built:
- 2023
- Baths:
- 3.00
- MLS#:
- 22414724
- Subdivision:
- Chandler Creek
ADDITIONAL INFORMATION
New, open concept 2 STORY in the newly developed Chandler Creek subdivision. Chandler Creek is located off 36th & Chandler to the East. This 2 Story has 3 bedroom up and walk out tree'd lot has 2 1/2 bath's one being a jack and jill. 2 Egress windows in the basement to add an additional bedroom or 2. These tree'd lots are beautiful. The wild life you see is a bonus. The basement is unfinished but can be done at the buyer's request with an additional cost.
- Type:
- Single Family
- Sq.Ft.:
- 2,360
- Status:
- Active
- Beds:
- 3
- Lot size:
- 0.18 Acres
- Year built:
- 2023
- Baths:
- 3.00
- MLS#:
- 22414722
- Subdivision:
- Chandler Creek
ADDITIONAL INFORMATION
This ranch floor plan offers 3 bedrooms and 2 baths with an open concept ranch feel. The main living area offers solid surface flooring throughout for easy maintenance, as well as spacious, open layout that provides the perfect space for entertaining. Two large bedrooms are situated in the front of the home, with another bedroom, that features a wonderfully-sized walk-in closet and ensuite bath. The kitchen comes with a large built-in island, beautiful cabinetry, a corner pantry.
$339,900
14708 S 18 Street Bellevue, NE 68123
- Type:
- Single Family
- Sq.Ft.:
- 1,732
- Status:
- Active
- Beds:
- 3
- Lot size:
- 0.25 Acres
- Year built:
- 2024
- Baths:
- 2.00
- MLS#:
- 22414408
- Subdivision:
- HYDA HILLS II
ADDITIONAL INFORMATION
Welcome to The Carlton by Celebrity Homes. An Open Foyer welcomes you to this truly Spacious Design. Once on the main floor, the Gathering Room is sure to impress with itsâ?? high ceilings and Electric Linear Fireplace. An Eat-In Island Kitchen with Dining Area is perfect for a growing family. Need to entertain or just relax, the finished lower lever is PERFECT! And the additional daylight windows are the magic touch. Ownerâ??s Suite is appointed with a walk-in closet, ¾ Bath with a Dual Vanity. Features of this 3 Bedroom, 2 Bath Home Include: Oversized 2 Car Garage with a Garage Door Opener, Refrigerator, Washer/Dryer Package, Quartz Countertops, Luxury Vinyl Panel Flooring (LVP) Package, Sprinkler System, Extended 2-10 Warranty Program, ½ Bath Rough-In, Professionally Installed Blinds, and thatâ??s just the start! (Pictures of Model Home) Price may reflect promotional discounts, if applicable
$341,900
14615 S 18 Street Bellevue, NE 68123
- Type:
- Single Family
- Sq.Ft.:
- 1,732
- Status:
- Active
- Beds:
- 3
- Lot size:
- 0.25 Acres
- Year built:
- 2024
- Baths:
- 2.00
- MLS#:
- 22414403
- Subdivision:
- HYDA HILLS II
ADDITIONAL INFORMATION
Welcome to The Carlton by Celebrity Homes. An Open Foyer welcomes you to this truly Spacious Design. Once on the main floor, the Gathering Room is sure to impress with itsâ?? high ceilings and Electric Linear Fireplace. An Eat-In Island Kitchen with Dining Area is perfect for a growing family. Need to entertain or just relax, the finished lower lever is PERFECT! And the additional daylight windows are the magic touch. Ownerâ??s Suite is appointed with a walk-in closet, ¾ Bath with a Dual Vanity. Features of this 3 Bedroom, 2 Bath Home Include: Oversized 2 Car Garage with a Garage Door Opener, Refrigerator, Washer/Dryer Package, Quartz Countertops, Luxury Vinyl Panel Flooring (LVP) Package, Sprinkler System, Extended 2-10 Warranty Program, ½ Bath Rough-In, Professionally Installed Blinds, and thatâ??s just the start! (Pictures of Model Home) Price may reflect promotional discounts, if applicable
$380,900
14706 S 17 Street Bellevue, NE 68123
- Type:
- Single Family
- Sq.Ft.:
- 1,507
- Status:
- Active
- Beds:
- 3
- Lot size:
- 0.25 Acres
- Year built:
- 2024
- Baths:
- 2.00
- MLS#:
- 22414395
- Subdivision:
- HYDA HILLS II
ADDITIONAL INFORMATION
Welcome to The Sheridan by Celebrity Homes. Ranch Design that offers 3 bedrooms on the main floor This design offers a surprisingly roomy main floor Gathering Room leading into an Eat-In Island Kitchen and Dining Area. Plenty of room in the lower level for a Rec Room, another Bedroom, and even another ¾ Bath! Ownerâ??s Suite is appointed with a walk-in closet, ¾ Privacy Bath Design with a Dual Vanity. Features of this 3 Bedroom, 2 Bath Home Include: 2 Car Garage with a Garage Door Opener, Refrigerator, Washer/Dryer Package, Quartz Countertops, Luxury Vinyl Panel Flooring (LVP) Package, Sprinkler System, Extended 2-10 Warranty Program, 3/4 Bath Rough-In, Professionally Installed Blinds, and thatâ??s just the start! (Pictures of Model Home) Price may reflect promotional discounts, if applicable.
$336,900
14611 S 18 Street Bellevue, NE 68123
- Type:
- Single Family
- Sq.Ft.:
- 1,621
- Status:
- Active
- Beds:
- 3
- Lot size:
- 0.25 Acres
- Year built:
- 2024
- Baths:
- 2.00
- MLS#:
- 22414393
- Subdivision:
- HYDA HILLS II
ADDITIONAL INFORMATION
Welcome to The Vista by Celebrity Homes. This Open Design begins with a large Gathering Room shared with a spacious Eat-In Island Kitchen. The Gathering Room is perfect for entertaining or just relaxing with itsâ?? Electric Linear Fireplace. Need a little more space? The finished lower level is just perfect! Ownerâ??s Suite is appointed with 2 walk-in closets, ¾ Bath with a Dual Vanity. Features of this 3 Bedroom, 2 Bath Home Include: Oversized 2 Car Garage with a Garage Door Opener, Refrigerator, Washer/Dryer Package, Quartz Countertops, Luxury Vinyl Panel Flooring (LVP) Package, Sprinkler System, Extended 2-10 Warranty Program, Professionally Installed Blinds, and thatâ??s just the start! (Pictures of Model Home) Price may reflect promotional discounts, if applicable
$366,400
14614 S 18 Street Bellevue, NE 68123
- Type:
- Single Family
- Sq.Ft.:
- 1,507
- Status:
- Active
- Beds:
- 3
- Lot size:
- 0.25 Acres
- Year built:
- 2024
- Baths:
- 2.00
- MLS#:
- 22414392
- Subdivision:
- HYDA HILLS II
ADDITIONAL INFORMATION
Welcome to The Sheridan by Celebrity Homes. Ranch Design that offers 3 bedrooms on the main floor This design offers a surprisingly roomy main floor Gathering Room leading into an Eat-In Island Kitchen and Dining Area. Plenty of room in the lower level for a Rec Room, another Bedroom, and even another ¾ Bath! Ownerâ??s Suite is appointed with a walk-in closet, ¾ Privacy Bath Design with a Dual Vanity. Features of this 3 Bedroom, 2 Bath Home Include: 2 Car Garage with a Garage Door Opener, Refrigerator, Washer/Dryer Package, Quartz Countertops, Luxury Vinyl Panel Flooring (LVP) Package, Sprinkler System, Extended 2-10 Warranty Program, 3/4 Bath Rough-In, Professionally Installed Blinds, and thatâ??s just the start! (Pictures of Model Home) Price may reflect promotional discounts, if applicable.

The data is subject to change or updating at any time without prior notice. The information was provided by members of The Great Plains REALTORS® Multiple Listing Service, Inc. Internet Data Exchange and is copyrighted. Any printout of the information on this website must retain this copyright notice. The data is deemed to be reliable but no warranties of any kind, express or implied, are given. The information has been provided for the non-commercial, personal use of consumers for the sole purpose of identifying prospective properties the consumer may be interested in purchasing. The listing broker representing the seller is identified on each listing. Copyright 2024 GPRMLS. All rights reserved.
Bellevue Real Estate
The median home value in Bellevue, NE is $285,000. This is lower than the county median home value of $295,800. The national median home value is $338,100. The average price of homes sold in Bellevue, NE is $285,000. Approximately 60.54% of Bellevue homes are owned, compared to 34.37% rented, while 5.09% are vacant. Bellevue real estate listings include condos, townhomes, and single family homes for sale. Commercial properties are also available. If you see a property you’re interested in, contact a Bellevue real estate agent to arrange a tour today!
Bellevue, Nebraska has a population of 62,888. Bellevue is less family-centric than the surrounding county with 30.12% of the households containing married families with children. The county average for households married with children is 38.97%.
The median household income in Bellevue, Nebraska is $73,534. The median household income for the surrounding county is $88,408 compared to the national median of $69,021. The median age of people living in Bellevue is 35.8 years.
Bellevue Weather
The average high temperature in July is 86.1 degrees, with an average low temperature in January of 12.5 degrees. The average rainfall is approximately 32.3 inches per year, with 29.1 inches of snow per year.
