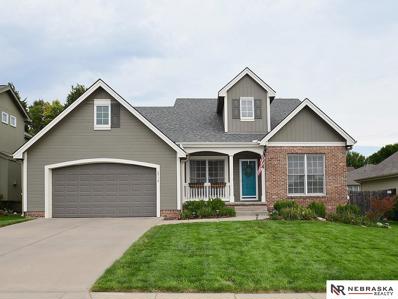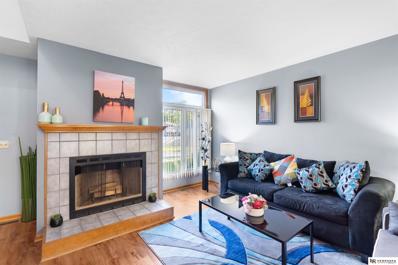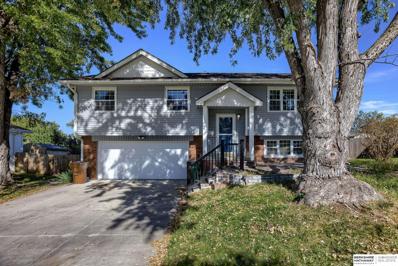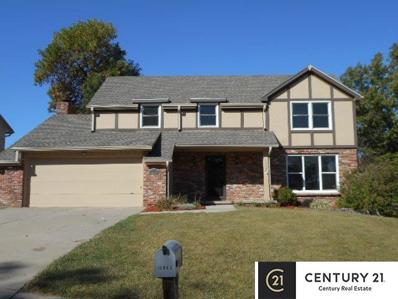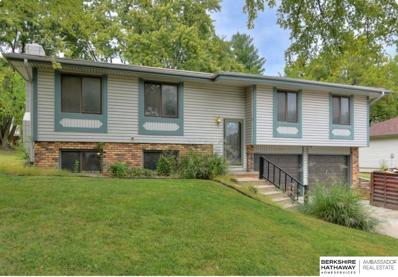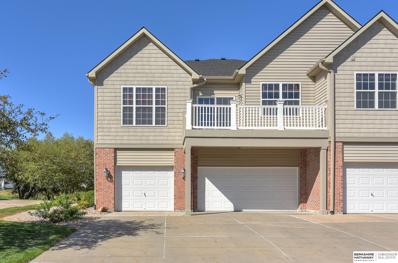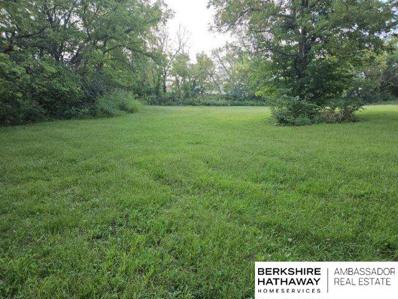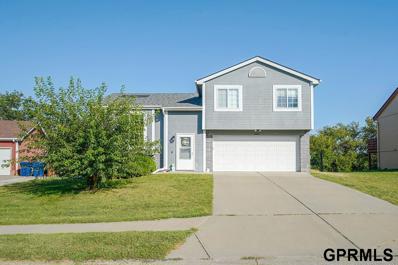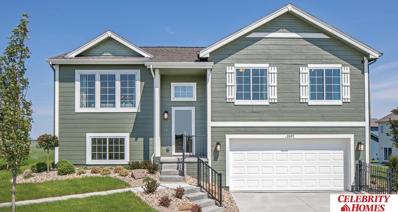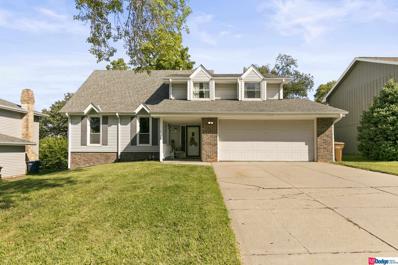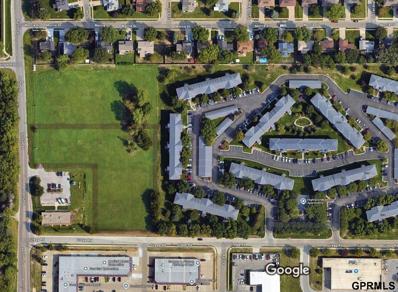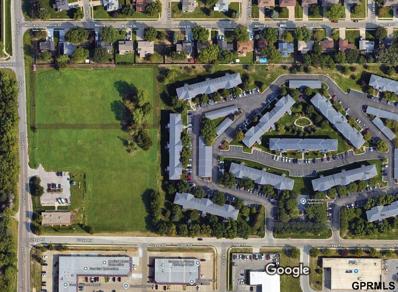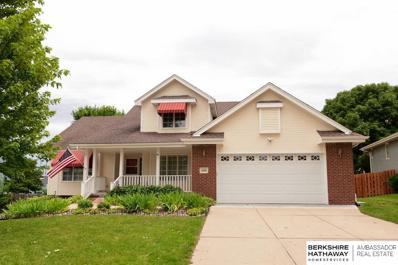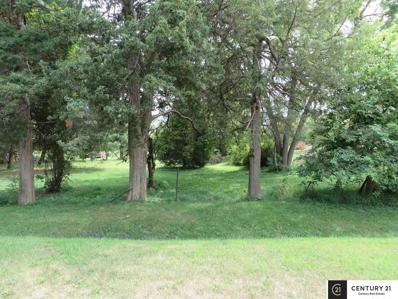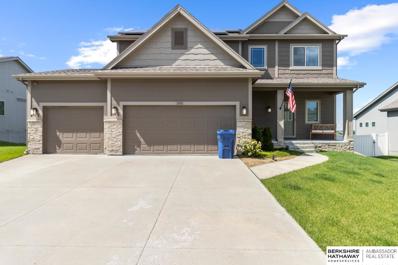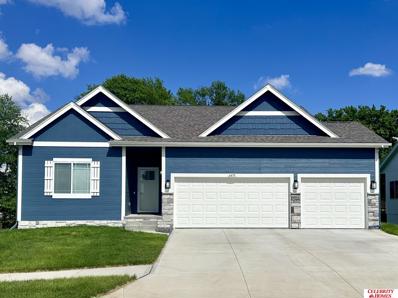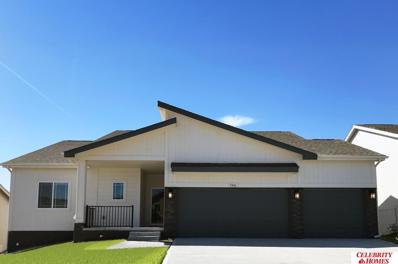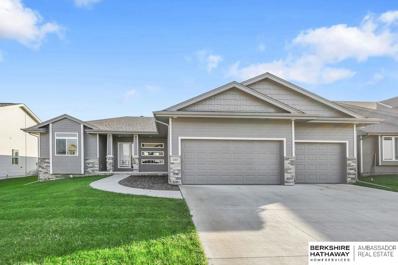Bellevue NE Homes for Rent
$425,000
2712 Morrie Drive Bellevue, NE 68123
- Type:
- Single Family
- Sq.Ft.:
- 3,454
- Status:
- Active
- Beds:
- 4
- Lot size:
- 0.19 Acres
- Year built:
- 2002
- Baths:
- 4.00
- MLS#:
- 22425771
- Subdivision:
- Sunrise
ADDITIONAL INFORMATION
HARD TO FIND and highly desired 1.5 story floorplan featuring main floor primary ensuite that is full of tasteful and high end upgrades, including walk in closet with custom built ins! Engineered HW floors throughout the spacious main living areas and big windows everywhere keeping the area bright and airy. Kitchen features 42â?? cabinets, large island, tile backsplash and quartz countertops. Upstairs, find two oversized secondary BRs connected by updated jack and jill bath. Oversized finished basement has beautiful LVP flooring, huge bedroom with barn door entry, and bar in entertainment area. Flat, fully fenced yard with pergola, above ground pool, and luscious landscaping is an entertainer's dream!! Close to Offutt AFB, HWY 75, restaurants, shopping, easy interstate access, and so much more!! AMA
$255,000
3724 Gayle Avenue Bellevue, NE 68123
- Type:
- Townhouse
- Sq.Ft.:
- 1,200
- Status:
- Active
- Beds:
- 2
- Lot size:
- 0.08 Acres
- Year built:
- 1987
- Baths:
- 2.00
- MLS#:
- 22425259
- Subdivision:
- Bella West Replat
ADDITIONAL INFORMATION
Located Bellevue, this stunning townhouse features a modern design, The two-story home boasts an open floor plan with living room, a contemporary kitchen.2 Car Garage and nice wooded deck, Upstairs, you'll find a master suite with an en-suite bathroom and a walk-in closet, along with one additional bedrooms. Nestled in a vibrant community, this townhouse is just minutes away from local parks, schools, and shopping centers, offering the perfect blend of comfort and convenience.
$890,000
40 Acres Bellevue, NE 68123
- Type:
- Land
- Sq.Ft.:
- n/a
- Status:
- Active
- Beds:
- n/a
- Lot size:
- 40.48 Acres
- Baths:
- MLS#:
- 22425043
- Subdivision:
- Bellevue
ADDITIONAL INFORMATION
Excellent Location!! Near Bellevue's Good Life District and Prairie Hill Farm (innovation and collaboration campus) and Highway 34. Easy access. Currently zoned ML. Lots of possibilities.
- Type:
- Single Family
- Sq.Ft.:
- 1,498
- Status:
- Active
- Beds:
- 3
- Lot size:
- 0.23 Acres
- Year built:
- 1983
- Baths:
- 3.00
- MLS#:
- 22425000
- Subdivision:
- Golden Hills
ADDITIONAL INFORMATION
Adorable 3 bed, 3 bath walk-out home sitting on a cul-de-sac in Golden Hills. Open floor concept soaring ceilings and tons of natural light. Gorgeous sitting (4 season) room right off the kitchen that leads to the fenced in backyard with firepit The home also boasts mitigation for radon, brand new smart garage, Reverse Osmosis water filter, whole home water softener. Close to Offutt, highways, less than 1/2 mile to golf course, shopping, dining, retail therapy, gas station and COFFEE! This is the one you don't want to miss so make your appointment today!
- Type:
- Single Family
- Sq.Ft.:
- 2,241
- Status:
- Active
- Beds:
- 4
- Lot size:
- 0.18 Acres
- Year built:
- 1977
- Baths:
- 3.00
- MLS#:
- 22424891
- Subdivision:
- Leawood Oaks II
ADDITIONAL INFORMATION
Contract Pending, subject to 48 hour right of first refusal.Come and see this beautiful 4 bedroom 2 story in Leawood Oaks. New carpet and paint throughout. Huge primary bedroom with walking closet & 3/4 bath, main floor laundry and formal dinning, eat-in kitchen with center island. Close to schools, shopping, interstate and Offutt. Don't miss this opportunity to own this gem.
- Type:
- Single Family
- Sq.Ft.:
- 1,859
- Status:
- Active
- Beds:
- 3
- Lot size:
- 0.1 Acres
- Year built:
- 1977
- Baths:
- 3.00
- MLS#:
- 22424600
- Subdivision:
- Golden Hills
ADDITIONAL INFORMATION
PRE-INSPECTED. Lots of updates, kitchen counter tops, new backsplash, new fixtures, new carpet, new 9 ft garage doors, New Roof to be installed. Very nice corner lot in the highly desirable Papillion/LaVista School District. Easy access to Offutt, shopping, dining, and many local attractions. This 3-bed, 3-bath, move-in ready home has a wet bar in the lower level with a wood burning fireplace. Lots of updates including new paint, kitchen countertops, new backsplash, new light fixtures, new carpet, new 9-foot garage doors, and new roof to be installed! Also, Primary bedroom has a new shower door. All measurements approximate.
- Type:
- Condo
- Sq.Ft.:
- 1,505
- Status:
- Active
- Beds:
- 2
- Year built:
- 2006
- Baths:
- 2.00
- MLS#:
- 22424117
- Subdivision:
- Tregaron Ridge Condominiums
ADDITIONAL INFORMATION
Nestled next to Tregaron Golf Course, this spacious raised ranch, one-car garage condo features over 1500 sq ft of maintenance-free living. Enjoy the beautiful wood floors in the kitchen and informal dining areas, which lead out to an East-facing balcony. The primary bedroom includes a large walk-in closet and an enormous primary bath with double vanity. The neighborhood association offers a pool and shared common area. Close to Offutt AFB, bike trails, shopping, and more. AMA. Contract pending on market for back up offers.
- Type:
- Single Family
- Sq.Ft.:
- 1,008
- Status:
- Active
- Beds:
- 3
- Lot size:
- 4.74 Acres
- Year built:
- 1961
- Baths:
- 3.00
- MLS#:
- 22423807
- Subdivision:
- Tax Lots
ADDITIONAL INFORMATION
Build your dream home on this hard to find, sprawling, 4.74 Acres, located between Cornhusker Road and Hwy 370 in Bellevue. Property is pie shape, between the intersection of S 36th & Old 36, spreading out as you go South! Currently the property contains 2 homes: 10700-Built 1961 ? Raised Ranch with typical 3-bedroom, 1-bath, 1-car built-in, and 10706 built in 1906 is 2-story 3-Bedroom, 1-bath. (Both homes have serious been deteriorated and in current condition are not habitable.) The homes could be renovated and have two home together on one acreage (maybe live in one and rent the other), or, as current owner had plans for, was remove both homes and build a large home, on a large acreage and have plenty of ?elbow? room. If you are a contractor and have equipment that needs to have a ?yard?, this could be your spot! Property is in the Offutt AFB Flyover zone. Property is sold in AS IS condition.
- Type:
- Single Family
- Sq.Ft.:
- 1,525
- Status:
- Active
- Beds:
- 3
- Lot size:
- 0.25 Acres
- Year built:
- 2000
- Baths:
- 2.00
- MLS#:
- 22423623
- Subdivision:
- WILLOW SPRINGS
ADDITIONAL INFORMATION
Great home in Bellevue, walk to schools and just around the corner from Shopping centers and I-75. New flooring and roof. Painted outdoor deck. Large, fenced back yard. 1031 exchange at no costs to buyers- Seller already found his exchange property. OPEN HOUSE THIS SUNDAY 10/20/24 2-4
$350,900
14716 S 18 Street Bellevue, NE 68123
- Type:
- Single Family
- Sq.Ft.:
- 1,849
- Status:
- Active
- Beds:
- 3
- Lot size:
- 0.25 Acres
- Baths:
- 3.00
- MLS#:
- 22423520
- Subdivision:
- HYDA HILLS II
ADDITIONAL INFORMATION
The Del Ray by Celebrity Homes. Volume ceilings welcome you to this truly Spacious Design. Once on the main floor, an Eat-In Island Kitchen with Dining Area is perfect for any growing family. A short step away will lead to a spacious Gathering Room that is sure to impress with itsâ?? Electric Linear Fireplace. Need even more space to entertain or just relax, what about finishing the lower level as an additional feature? Ownerâ??s Suite is appointed with a walk-in closet, ¾ Bath with a Dual Vanity. Features of this 3 Bedroom, 2 Bath Home Include: 2 Car Garage with a Garage Door Opener, Refrigerator, Washer/Dryer Package, Quartz Countertops, Luxury Vinyl Panel Flooring (LVP) Package, Sprinkler System, Extended 2-10 Warranty Program, ½ Bath Rough-In, Professionally Installed Blinds, and thatâ??s just the start! (Pictures of Model Home) Price may reflect promotional discounts, if applicable
$332,900
14712 S 18 Street Bellevue, NE 68123
- Type:
- Single Family
- Sq.Ft.:
- 1,621
- Status:
- Active
- Beds:
- 3
- Lot size:
- 0.25 Acres
- Baths:
- 2.00
- MLS#:
- 22423518
- Subdivision:
- HYDA HILLS II
ADDITIONAL INFORMATION
Welcome to The Vista by Celebrity Homes. This Open Design begins with a large Gathering Room shared with a spacious Eat-In Island Kitchen. The Gathering Room is perfect for entertaining or just relaxing with itsâ?? Electric Linear Fireplace. Need a little more space? The finished lower level is just perfect! Ownerâ??s Suite is appointed with 2 walk-in closets, ¾ Bath with a Dual Vanity. Features of this 3 Bedroom, 2 Bath Home Include: Oversized 2 Car Garage with a Garage Door Opener, Refrigerator, Washer/Dryer Package, Quartz Countertops, Luxury Vinyl Panel Flooring (LVP) Package, Sprinkler System, Extended 2-10 Warranty Program, Professionally Installed Blinds, and thatâ??s just the start! (Pictures of Model Home) Price may reflect promotional discounts, if applicable
$360,400
14808 S 17 Street Bellevue, NE 68123
- Type:
- Single Family
- Sq.Ft.:
- 1,870
- Status:
- Active
- Beds:
- 3
- Lot size:
- 0.25 Acres
- Baths:
- 2.00
- MLS#:
- 22423472
- Subdivision:
- HYDA HILLS II
ADDITIONAL INFORMATION
Welcome to The Austin by Celebrity Homes. A Grand Foyer welcomes you to this truly Open and Spacious Design. Once on the main floor, the Gathering Room is sure to impress with itsâ?? high ceilings and Electric Linear Fireplace. An Eat-In Island Kitchen with Dining Area is perfect for any size growing family. Need to entertain or just relax, the finished lower level is just PERFECT! And the additional daylight windows are the magic touch. A â??Hidden Gemâ?? of the Austin is itsâ?? upper level Laundry Room, close to bedrooms! Ownerâ??s Suite is appointed with a walk-in closet, ¾ Bath with a Dual Vanity. Features of this 3 Bedroom, 2 Bath Home Include: Oversized 2 Car Garage with a Garage Door Opener, Refrigerator, Washer/Dryer Package, Quartz Countertops, Luxury Vinyl Panel Flooring (LVP) Package, Sprinkler System, Extended 2-10 Warranty Program, ½ Bath Rough-In, Professionally Installed Blinds, and thatâ??s just the start!(Pictures of Model Home) Price may reflect promotional discounts
- Type:
- Single Family
- Sq.Ft.:
- 2,522
- Status:
- Active
- Beds:
- 4
- Lot size:
- 0.17 Acres
- Year built:
- 1977
- Baths:
- 3.00
- MLS#:
- 22423087
- Subdivision:
- Leawood Oaks
ADDITIONAL INFORMATION
Stop the car and check out this 4 bed 3 bath home in Leawood Oaks! This home offers plenty of room to spread out with space both inside and out. This home greets you with a nice multi level flow with the main living areas offering the living room, dining room, nicely update kitchen, and another living room. The updated kitchen offers plenty of storage and utilized all the space they could. Upstairs offers 4 bedrooms and two bathrooms. Don't forget about the basement offering a rec room, an at home office, and nice sized storage room. Enjoy the nice rolling backyard and the western sunset in the hot tub. This one is ready for you to call it home.
- Type:
- Land
- Sq.Ft.:
- n/a
- Status:
- Active
- Beds:
- n/a
- Baths:
- MLS#:
- 22423046
- Subdivision:
- Gregg Court
ADDITIONAL INFORMATION
High traffic location with easy access at 25th and Cornhusker area. 2 parcels available to combine. 2 - 4.5 acres available.
- Type:
- Land
- Sq.Ft.:
- n/a
- Status:
- Active
- Beds:
- n/a
- Lot size:
- 2 Acres
- Baths:
- MLS#:
- 22423045
- Subdivision:
- Gregg Court
ADDITIONAL INFORMATION
High traffic location with easy access at 25th and Cornhusker area. 2 parcels available to combine. 2 - 4.5 acres available.
- Type:
- Single Family
- Sq.Ft.:
- 3,267
- Status:
- Active
- Beds:
- 5
- Lot size:
- 0.23 Acres
- Year built:
- 1996
- Baths:
- 4.00
- MLS#:
- 22422329
- Subdivision:
- FAIRVIEW
ADDITIONAL INFORMATION
Beautifully Maintained One Owner Walkout 1.5 Story w/ Gorgeous Kitchen! Incredible Curb Appl, Remodeled KIT, Huge RM Addition on Main, & Updated FP & Surround, & Relaxing Byard. FML Din boasts LVP, Shutter Blinds & Window Seat. Prim Suite has Tray Ceiling, Shutter Blinds, Window Seat, Full BA w/ Whirlpool Tub, Zero Entry Shwer, DBL Vanity & WI Closet. Gorgeous KIT features Quartz Ctrs, New Cabs, Gas Stove, Dbl Oven/Micwave, 3 New Windows, Professional Refrigerator & Freezer. Liv RM w/ Fireplace & Travertine Tile, Extra Tall Ceiling, Abundance of Windows (replaced in â??18) w/ Shutters & LVP flr. Lg Rm Addition w/ LVP, Built-in Shelves, Pic window w/Win Seat, & Juliet Deck w/Stairs. Upstairs w/3 Good Size BRs, Full Bath, & Linen Closet. Bsmt Boasts BR w/ WI Closet, ¾ Bath, REC RM, Office/Flex RM w/ Closet, & Access to great Covered Patio & Lvl Backyard. Close to Shopping, Offutt, Restaurants, HWY 370 & HWY 75
- Type:
- Land
- Sq.Ft.:
- n/a
- Status:
- Active
- Beds:
- n/a
- Lot size:
- 3.98 Acres
- Baths:
- MLS#:
- 22422135
- Subdivision:
- City Of Bellevue
ADDITIONAL INFORMATION
Beautiful four acres next to strip mall and Bellevue Hospital. Perfect location for your building. All utilities available next to road. Frontage to 25th Street. Lots of mature trees. Large oaks and several fruit trees. Well on property. Currently zoned agriculture but great location for commercial use.
$429,000
1808 Mesa Street Bellevue, NE 68123
Open House:
Saturday, 11/16 11:30-1:00PM
- Type:
- Single Family
- Sq.Ft.:
- 2,647
- Status:
- Active
- Beds:
- 4
- Lot size:
- 0.22 Acres
- Year built:
- 2019
- Baths:
- 3.00
- MLS#:
- 22421376
- Subdivision:
- Fairview South 2
ADDITIONAL INFORMATION
Welcome to this stunning 2 story home, featuring 4 spacious bedrooms, 3 baths, and over 2,600 sq ft of meticulously designed living space. With solar panels completely paid off, save plenty on electric bills! The open floor plan enhances the flow of natural light, creating a bright and inviting atmosphere throughout. The heart of the home is the gorgeous kitchen and dining area, complete with a large pantry and adjacent office space for added convenience. The primary suite offers a private retreat with a well-appointed 3/4 bath. The finished walkout basement provides additional living space , perfect for a variety of uses. Enjoy outdoor living in the fenced in yard with a deck and appreciate the privacy of having no backyard neighbors. Take advantage of the VA Assumable Loan while you can! This home combines style, functionality and a peaceful setting, making it the perfect place to call home!
Open House:
Saturday, 11/16 11:00-1:00PM
- Type:
- Single Family
- Sq.Ft.:
- 5,650
- Status:
- Active
- Beds:
- 6
- Lot size:
- 1.08 Acres
- Year built:
- 2003
- Baths:
- 4.00
- MLS#:
- 22420397
- Subdivision:
- Fox Ridge
ADDITIONAL INFORMATION
Experience the charm of this lovingly maintained farmhouse, situated on over an acre of meticulously landscaped grounds in the highly sought-after Fox Ridge Estates. This generous home offers six bedrooms and a large 7th non-conforming bedroom on the upper level, ensuring plenty of space for family and guests. The main floor features elegant Brazilian cherry wood flooring, custom tilework, and a kitchen designed for culinary enthusiasts. Additionally, the home boasts new washer and dryer units, as well as a new fridge and dishwasher in the basement, which also includes a projector and screen for added entertainment. Seperate entrance in the basement makes this ideal for multi-generational households, or as an AirBNB property. Home will be receiving brand new roof in early October.
$381,400
14804 S 17 Street Bellevue, NE 68123
- Type:
- Single Family
- Sq.Ft.:
- 1,533
- Status:
- Active
- Beds:
- 3
- Lot size:
- 0.25 Acres
- Baths:
- 2.00
- MLS#:
- 22417662
- Subdivision:
- HYDA HILLS II
ADDITIONAL INFORMATION
Welcome to The Concord by Celebrity Homes. Split bedroom Ranch Design that offers 3 bedrooms on the main floor (2 on one side, 1 on the other)â?¦privacy for the Ownerâ??s Suite. The Concord Design offers a surprisingly roomy main floor Great Room leading into an Eat-In Island Kitchen and Dining Area. Plenty of room in the lower level includes a Finished Basement Package: Rec Room, Bedroom, and ¾ Bath! Ownerâ??s Suite is appointed with a walk-in closet, ¾ Privacy Bath Design with a Dual Vanity. Features of this 4 Bedroom, 3 Bath Home Include: 3 Car Garage with a Garage Door Opener, Refrigerator, Washer/Dryer Package, Quartz Countertops, Luxury Vinyl Panel Flooring (LVP) Package, Sprinkler System, Extended 2-10 Warranty Program, 3/4 Bath Rough-In, Professionally Installed Blinds, and thatâ??s just the start! (Pictures of Model Home)
$382,400
14714 S 17 Street Bellevue, NE 68123
- Type:
- Single Family
- Sq.Ft.:
- 1,507
- Status:
- Active
- Beds:
- 3
- Lot size:
- 0.25 Acres
- Baths:
- 2.00
- MLS#:
- 22417660
- Subdivision:
- HYDA HILLS II
ADDITIONAL INFORMATION
Welcome to The Sheridan by Celebrity Homes. Ranch Design that offers 3 bedrooms on the main floor This design offers a surprisingly roomy main floor Gathering Room leading into an Eat-In Island Kitchen and Dining Area. Plenty of room in the lower level for a Rec Room, another Bedroom, and even another ¾ Bath! Ownerâ??s Suite is appointed with a walk-in closet, ¾ Privacy Bath Design with a Dual Vanity. Features of this 3 Bedroom, 2 Bath Home Include: 2 Car Garage with a Garage Door Opener, Refrigerator, Washer/Dryer Package, Quartz Countertops, Luxury Vinyl Panel Flooring (LVP) Package, Sprinkler System, Extended 2-10 Warranty Program, 3/4 Bath Rough-In, Professionally Installed Blinds, and thatâ??s just the start! (Pictures of Model Home) Price may reflect promotional discounts, if applicable.
Open House:
Friday, 11/15 1:00-6:00PM
- Type:
- Single Family
- Sq.Ft.:
- 1,800
- Status:
- Active
- Beds:
- 3
- Lot size:
- 0.22 Acres
- Year built:
- 2022
- Baths:
- 2.00
- MLS#:
- 22416539
- Subdivision:
- Liberty
ADDITIONAL INFORMATION
Stunning 1800 sq ft Open concept ranch, 3+ car garage hardwood entry, kitchen and dinette, Upgraded backsplash, Quartz kitchen and bath tops, Hidden walk-in pantry, upgraded tile in baths and shower surrounds, Oil rubbed bronze light/plumbing fixtures and door hardware. Comes with Horizon Standard quality and efficiency package: 92% efficient furnace/13 SEER AC, 2x6exterior walls, R25 wall insulation, R50 flat ceiling insulation, copper plumbing, wood window surrounds, dimensional lumber floor joists, insulated garage doors.
Open House:
Friday, 11/15 1:00-6:00PM
- Type:
- Single Family
- Sq.Ft.:
- 1,825
- Status:
- Active
- Beds:
- 3
- Lot size:
- 0.27 Acres
- Year built:
- 2024
- Baths:
- 2.00
- MLS#:
- 22416524
- Subdivision:
- Liberty
ADDITIONAL INFORMATION
Horizon Homes â??Carltonâ?? w/3 bedrooms, 2 baths, 3+ car garage, Approx 1820 sq feet of open efficient space. Open kitchen w/hidden pantry, quartz counters and dinette w/sliding door to covered patio. Large windows and gas fireplace w/customizable mantle and surround in great room. Laundry and drop zone off garage. Master suite w/bath attached to master closet, custom two head tile shower w/quartz vanity top and ceramic floor. Second bath comes w/tub and tile surround, quartz vanity and ceramic floor. Horizonâ??s homes are built super energy efficient w/2x6 exterior walls (R25 sidewall insulation) (R50 flat ceilings),92% efficient furnace/13 SEER A/C, copper water pipes, wood window surrounds, insulated garage doors. Stop by the model home at 12509 Quail Dr. Bellevue in Liberty subdivision with questions Tues-Sun 1-5 or by appointment.
$464,000
12110 Quail Drive Bellevue, NE 68123
Open House:
Friday, 11/15 1:00-6:00PM
- Type:
- Single Family
- Sq.Ft.:
- 2,344
- Status:
- Active
- Beds:
- 4
- Lot size:
- 0.2 Acres
- Year built:
- 2022
- Baths:
- 3.00
- MLS#:
- 22416523
- Subdivision:
- Liberty
ADDITIONAL INFORMATION
Horizon Homes "Catalina" w/4 bedrooms, 3 baths, 3 car garage. Approx 2289 sq feet of open efficient space. Open kitchen w/hidden pantry, quartz counters and dinette w/sliding door to patio. Large windows and gas fireplace w/mantle and stone surround in great room. Drop zone and laundry off garage. Primary suite, custom two head tile shower with his/hers quartz vanity tops and ceramic floor. Second floor main bath comes w/tub and tile surround, quartz vanity and ceramic floor. Horizon's homes are built super energy efficient w/2x6 exterior walls (R25sidewall insulation) (R50 flat ceilings), 92% efficient furnace/13SEER A/C, copper water pipes, wood window surrounds, insulated garage doors. Stop by the model home at 12509 Quail Dr, Bellevue in Liberty subdivision with questions Tues-Sun 1-5 or by appointment. This home is finished and available!
$400,000
13606 S 41 Circle Bellevue, NE 68123
- Type:
- Single Family
- Sq.Ft.:
- 3,591
- Status:
- Active
- Beds:
- 6
- Lot size:
- 0.21 Acres
- Year built:
- 2006
- Baths:
- 4.00
- MLS#:
- 22415950
- Subdivision:
- Heartland Hills
ADDITIONAL INFORMATION
Nestled in the desirable Heartland Hills neighborhood, this stunning two-story ranch offers an impressive 6 bedrooms and 4 bathrooms, perfect for spacious living. The open floor plan seamlessly connects the living, dining, and kitchen areas, creating an inviting atmosphere for entertaining or relaxing with family. The home also boasts a fully finished basement featuring a full kitchen, ideal for extended living arrangements or guests. With modern amenities, ample natural light, and elegant finishes throughout, this home provides both comfort and style in one of the area's most sought-after communities.

The data is subject to change or updating at any time without prior notice. The information was provided by members of The Great Plains REALTORS® Multiple Listing Service, Inc. Internet Data Exchange and is copyrighted. Any printout of the information on this website must retain this copyright notice. The data is deemed to be reliable but no warranties of any kind, express or implied, are given. The information has been provided for the non-commercial, personal use of consumers for the sole purpose of identifying prospective properties the consumer may be interested in purchasing. The listing broker representing the seller is identified on each listing. Copyright 2024 GPRMLS. All rights reserved.
Bellevue Real Estate
The median home value in Bellevue, NE is $259,200. This is lower than the county median home value of $295,800. The national median home value is $338,100. The average price of homes sold in Bellevue, NE is $259,200. Approximately 60.54% of Bellevue homes are owned, compared to 34.37% rented, while 5.09% are vacant. Bellevue real estate listings include condos, townhomes, and single family homes for sale. Commercial properties are also available. If you see a property you’re interested in, contact a Bellevue real estate agent to arrange a tour today!
Bellevue, Nebraska 68123 has a population of 62,888. Bellevue 68123 is less family-centric than the surrounding county with 28.87% of the households containing married families with children. The county average for households married with children is 38.97%.
The median household income in Bellevue, Nebraska 68123 is $73,534. The median household income for the surrounding county is $88,408 compared to the national median of $69,021. The median age of people living in Bellevue 68123 is 35.8 years.
Bellevue Weather
The average high temperature in July is 86.1 degrees, with an average low temperature in January of 12.5 degrees. The average rainfall is approximately 32.3 inches per year, with 29.1 inches of snow per year.
