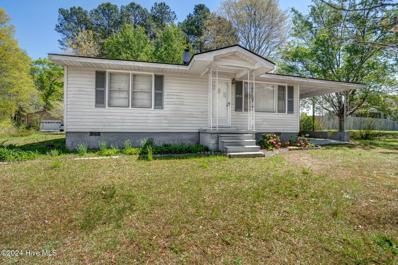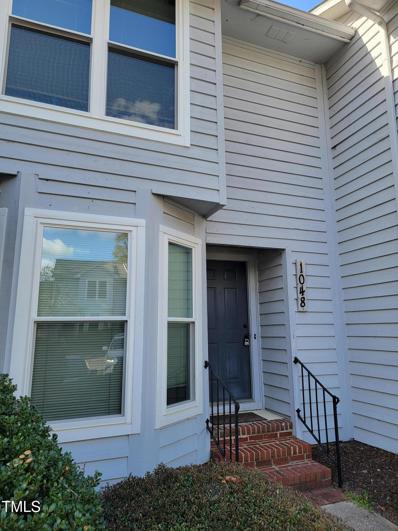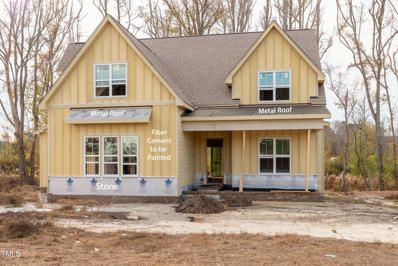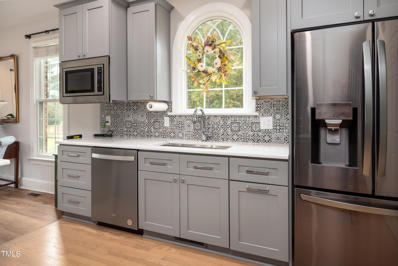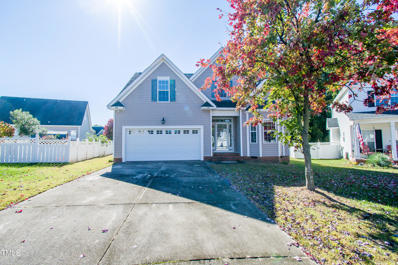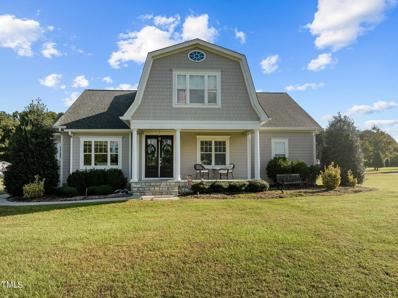Zebulon NC Homes for Rent
$214,000
14952 HIGHWAY 96 Zebulon, NC 27597
- Type:
- Single Family
- Sq.Ft.:
- 726
- Status:
- Active
- Beds:
- 2
- Lot size:
- 0.72 Acres
- Year built:
- 1966
- Baths:
- 1.00
- MLS#:
- 100476281
- Subdivision:
- Other
ADDITIONAL INFORMATION
CUTE 2 bedroom 1 bathroom home with a beautiful yard! Conveniently located in the Corinth Holders school district, you will love this location! Make this quaint home yours today!
- Type:
- Single Family
- Sq.Ft.:
- 2,338
- Status:
- Active
- Beds:
- 4
- Lot size:
- 0.16 Acres
- Year built:
- 2024
- Baths:
- 3.00
- MLS#:
- 10063625
- Subdivision:
- Shepards Park
ADDITIONAL INFORMATION
**January MOVE-IN!** OPEN HOUSE Welcome to Homesite 299 at 281 Logan Creek Dr - where the Spectra floorplan awaits, a 2-story haven designed for comfort and style. Nestled on a .16-acre lot, this residence features 4 bedrooms and 2.5 baths, offering a spacious 2,338 square feet of contemporary living. The Spectra floorplan invites you to a world of modern amenities and thoughtful design. Entertain with ease in your private backyard, cook in the open kitchen boasting granite countertops and brand new stainless steel appliances. Key Features:- Brand new stainless steel appliances- Elegant granite countertops-Inviting two-story floorplan - Private backyard- Energy-efficient design- Attached 2-car garage. This home is crafted for family living, providing an open kitchen, dining, and living space that is perfect for gatherings. Don't miss the opportunity to make Homesite 299 your new retreat. Embrace the joy of modern living!
Open House:
Saturday, 1/4 10:00-5:00PM
- Type:
- Townhouse
- Sq.Ft.:
- 1,618
- Status:
- Active
- Beds:
- 3
- Lot size:
- 0.05 Acres
- Year built:
- 2024
- Baths:
- 3.00
- MLS#:
- 10063422
- Subdivision:
- Sidney Creek
ADDITIONAL INFORMATION
SPECIAL PRICING!!! Get the most Amenities for Less - The Litchfield; Two-story, 3 bedroom, 2.5 bathroom townhome with an attached 1-car garage and open concept kitchen features a large island that opens to breakfast area and family room. The Owner's suite with sitting room has an expansive walk-in closet, dual vanity, and many windows for gorgeous natural light. Great Location--mins from Downtown Zebulon, Wendell, Knightdale, & just short commute to Raleigh!
- Type:
- Single Family
- Sq.Ft.:
- 2,977
- Status:
- Active
- Beds:
- 4
- Lot size:
- 1.03 Acres
- Year built:
- 2025
- Baths:
- 4.00
- MLS#:
- 10062925
- Subdivision:
- Brannon
ADDITIONAL INFORMATION
IT IS JUST LIKE IT USED TO BE ! Full masonry foundation, cast iron tubs, ceramic tile surround, site finished hardwood floors ,dehumidifier in bath rooms, custom trim on a 1 ACRE HOMESITE. Room for the in ground pool and a 2 car detached garage. A unique LIMITED LOT neighborhood with homes built with a pride of ownership . Unique 3rd garage with both front and rear garage doors for entering with landscape equipment, back the boat into or thru the garage to the side yard for easy access for preparing for the next lake day.
Open House:
Saturday, 1/4 10:00-3:00PM
- Type:
- Single Family
- Sq.Ft.:
- 1,625
- Status:
- Active
- Beds:
- 3
- Lot size:
- 1.24 Acres
- Year built:
- 2024
- Baths:
- 3.00
- MLS#:
- 10062828
- Subdivision:
- Olde Place
ADDITIONAL INFORMATION
Don't miss this gorgeous Sequoia floor plan with side load garage in the Olde Place community! Large foyer opens into the beautiful kitchen, dining, living room area. Main suite with huge walk in closet, double sink vanity and 5ft shower. Lovely covered front porch and entertaining deck/patio overlooking the spacious yard! Photos of similar homes and cut sheets are for representation only and may include options, upgrades or elevations not included in this home.
$259,000
747 Hadstock Path Zebulon, NC 27597
- Type:
- Townhouse
- Sq.Ft.:
- 1,575
- Status:
- Active
- Beds:
- 3
- Lot size:
- 0.05 Acres
- Year built:
- 2023
- Baths:
- 3.00
- MLS#:
- 10062805
- Subdivision:
- Barrington
ADDITIONAL INFORMATION
Attention Investors or first time home buyers! Here's your chance to capitalize on an incredible opportunity! This charming 3-bedroom, 2.5-bath Colonial-style townhome offers a perfect blend of modern elegance and functionality. The main floor boasts luxurious plank-style hardwood flooring throughout, highlighted by a stunning custom fireplace. The open-concept layout is ideal for entertaining, with a spacious kitchen featuring white granite countertops, custom white cabinetry, a large center island with breakfast bar, a single-bowl stainless steel sink, and a pantry. The adjoining dining area opens up to a sliding door that leads to a generously sized patio—perfect for outdoor gatherings. Upstairs, the Owner's Suite offers plush carpeting, a ceiling fan, and a walk-in closet. The en-suite bathroom includes a dual vanity with a sleek white matte cultured marble countertop, custom cabinetry, and a tub/shower combo. In addition, enjoy the community Clubhouse and Pool! Don't miss out on the chance to explore this beautiful townhome and all it has to offer—schedule a tour today!
- Type:
- Single Family
- Sq.Ft.:
- 2,513
- Status:
- Active
- Beds:
- 5
- Lot size:
- 0.22 Acres
- Year built:
- 2024
- Baths:
- 4.00
- MLS#:
- 10062689
- Subdivision:
- Barrington
ADDITIONAL INFORMATION
Dream Finders Homes proudly presents the Bellwood plan in Barrington! FIRST FLOOR PRIMARY SUITE! Step into a beautifully crafted dining room, featuring elegant chair rail molding for a touch of sophistication. The upgraded kitchen is a chef's dream, showcasing granite countertops, 42'' white cabinets, subway tile backsplash, a central island with breakfast bar, stainless steel appliances, and a stylish single-bowl sink. Upstairs, find spacious secondary bedrooms and a bright, open family room perfect for entertaining. The primary bath offers luxurious quartz countertops, a walk-in shower, and a generous walk-in closet. Additional highlights include an energy-efficient tankless water heater and access to outstanding community amenities: a junior Olympic-sized pool, clubhouse, playground, sports field, and nearly 100 acres of lush green space for outdoor enjoyment!
- Type:
- Land
- Sq.Ft.:
- n/a
- Status:
- Active
- Beds:
- n/a
- Lot size:
- 0.8 Acres
- Baths:
- MLS#:
- 10062633
- Subdivision:
- Not In A Subdivision
ADDITIONAL INFORMATION
Come reimagine this parcel located just behind town hall in Zebulon. This is perfect opportunity to build your dream home in an amazing location or per sellers town would consider multi-unit buildings. Great investment opportunity. Mostly flat and cleared with some trees lining the rear of the property. This picturesque lot could be yours.
Open House:
Sunday, 1/5 2:00-4:00PM
- Type:
- Single Family
- Sq.Ft.:
- 2,146
- Status:
- Active
- Beds:
- 3
- Lot size:
- 0.17 Acres
- Year built:
- 2015
- Baths:
- 3.00
- MLS#:
- 100475023
- Subdivision:
- Other
ADDITIONAL INFORMATION
Welcome to this charming 2-story home on a corner lot in desirable Weavers Pond, offering 2,146 sq. ft. of thoughtfully designed space. With 3 bedrooms, 2 1/2 bathrooms, a versatile bonus room, and a 2-car garage equipped with shelving for added storage, this home is ideal for comfort and enjoyable living. Step inside from the covered front porch into a welcoming foyer with dinning room that flows into an open-concept living room and kitchen. The kitchen is a chef's dream, featuring an island with granite countertop, abundant cabinet storage, and plenty of counter space for meal prep. Cozy up by the fireplace with gas logs in the living room, perfect for quiet nights relaxing inside. The master suite provides a peaceful retreat with tray ceiling, a spacious walk-in closet, and a luxurious en-suite bathroom with a walk-in shower and a soaking tub. Outside, enjoy your own backyard oasis! The fenced-in backyard includes a patio, gazebo, and a garden area--ideal for outdoor entertaining or simply unwinding in a private, serene setting. Don't miss out on this one!!
- Type:
- Townhouse
- Sq.Ft.:
- 1,258
- Status:
- Active
- Beds:
- 2
- Year built:
- 1987
- Baths:
- 3.00
- MLS#:
- 10062150
- Subdivision:
- Hempstede
ADDITIONAL INFORMATION
Excellent opportunity in the heart of Zebulon for INVESTORS or 1st time buyers!! This MOTIVATED SELLER HAS PRICED THIS HOME TO SELL!! This 2 bedroom 2.5 bath townhouse flows nicely and has a lot to offer. These townhomes are very popular and not on the market often. Eat in kitchen overlooks the dining and living room. 2 nice size bedrooms upstairs with full baths. Lovely deck that overlooks a serene natural setting. Wood burning fireplace, new windows, HVAC and water heater 2019 and the roof was replaced in 2006. Seller wishes to sell AS IS.
- Type:
- Single Family
- Sq.Ft.:
- 3,275
- Status:
- Active
- Beds:
- 4
- Lot size:
- 1.43 Acres
- Year built:
- 2024
- Baths:
- 4.00
- MLS#:
- 10062040
- Subdivision:
- Not In A Subdivision
ADDITIONAL INFORMATION
his is a PAKT construction custom-designed home situated on a 1.4 acre lot, featuring approximately 3,276 square feet of heated space and an additional unheated storage area. This home boasts a modern design with stone veneer, metal accents, and a custom entry door. The interior offers 10-foot ceilings on the main floor and 9-foot ceilings upstairs. The open-concept layout includes a spacious family room with a gas fireplace, a gourmet kitchen with granite or quartz countertops, and a formal dining room. The primary suite features a tray ceiling, a walk-in closet, and a luxurious bathroom with a freestanding tub and a tile shower. Additional bedrooms, bathrooms, and a playroom provide ample space for family living. The home also includes a screened porch, a laundry room, a mudroom, and a three-car garage. Just 10 minutes to Zebulon at I-87 and 35 minutes to downtown Raleigh. Please note that specific features and finishes may vary and are subject to builder confirmation.
- Type:
- Single Family
- Sq.Ft.:
- 1,510
- Status:
- Active
- Beds:
- 3
- Lot size:
- 2.83 Acres
- Year built:
- 2024
- Baths:
- 3.00
- MLS#:
- 10061769
- Subdivision:
- Harvest Meadows
ADDITIONAL INFORMATION
You will love this new construction home in the Harvest Meadows community! Fridge & Washer/Dryer included! This gorgeous residence highlights classic comforts: enjoy a large living room featuring a cozy fireplace, large bar island, and a gorgeous main suite with 5ft shower and double sink vanity. With 3 bedrooms & 2.5 baths, this home is perfect for hosting guests, or claiming an office all to yourself! Low HOA dues, no city taxes & large lot! Act fast! Photos of similar homes and cut sheets are for representation only and may include options, upgrades or elevations not included in this home.
- Type:
- Single Family
- Sq.Ft.:
- 3,970
- Status:
- Active
- Beds:
- 4
- Lot size:
- 1.56 Acres
- Year built:
- 2024
- Baths:
- 4.00
- MLS#:
- 10061836
- Subdivision:
- Brannon
ADDITIONAL INFORMATION
IT IS POSSIBLE,1.5 ACRE HOMESITE, large enough for future in ground pool and 2 car detached garage, first floor living and second floor guest suite, office/exercise room, bonus room with serving bar and sink,. 4 bedrooms 3 and a half baths, duel fuel Z LINE range, spacious pantry with prep sink. FULL MASONRY FOUNDATION, SITE FINISHED HARDWOOD FLOORS, CAST IRON TUBS WITH CERAMIC TILE SURROND,PREPED FOR WHOLE HOUSE GENERATOR,OVER 700 SQ FT UNFINISHED WALK IN STORAGE, EVERYTHING EXPECTED IN A CUSTOM BUILT HOME. 3 BEDROOS MAIN LEVEL. 3 NEW STARTS AVAILABLE WITHIN THE NEXT SEVERL WEEKS PLEASE CALL LISTING AGENTS FOR THE LATEST.
- Type:
- Single Family
- Sq.Ft.:
- 1,607
- Status:
- Active
- Beds:
- 4
- Lot size:
- 0.3 Acres
- Year built:
- 1986
- Baths:
- 2.00
- MLS#:
- 10060772
- Subdivision:
- Wedgewood
ADDITIONAL INFORMATION
A lovely one and a half story in Zebulon's established Wedgewood community. Step inside to discover an inviting floor plan featuring a cozy living area that seamlessly flows into the dining space. A well-appointed kitchen includes ample cabinetry and counter space, making cooking a delight. Ample upstairs storage space in closets. Living room features gas fireplace. Cozy back deck offers great opportunities to spend time with loved ones on crisp fall evenings, framed by an spacious backyard. Includes outbuilding for garden and yard tool storage. Large and brand new concrete driveway allows for 2-4 vehicle parking on premises. Located in a friendly neighborhood with convenient access to schools, parks, shopping, and dining, this home offers the perfect blend of comfort and convenience.
- Type:
- Single Family
- Sq.Ft.:
- 2,352
- Status:
- Active
- Beds:
- 3
- Lot size:
- 0.78 Acres
- Year built:
- 1997
- Baths:
- 3.00
- MLS#:
- 10060503
- Subdivision:
- Wakefields Oak Grove
ADDITIONAL INFORMATION
This high-quality, custom-crafted home is surrounded by stunning landscaping. The exterior features a fenced-in courtyard with a tranquil waterfall koi pond, a covered porch, a trellis leading to a separate patio area, a soothing water fountain, and a detached 16x12 garden shed equipped with power and lights. Small pet door built into wall for easy access to fenced in side yard. Inside, you'll find elegant hardwood floors in the kitchen and dining room, while luxury vinyl plank flooring graces the family spaces and bedrooms. The bathrooms are adorned with stylish tile floors. The recently transformed kitchen boasts modern appliances, including a just installed dishwasher. The refrigerator, gas range, built in microwave, washer, and dryer are all included, making this home truly move-in ready. The second floor offers a primary bedroom with a walk-in closet and an en-suite bathroom featuring dual vanity sinks, a jetted tub, and a separate tiled shower. A large family room with a gas log fireplace, two additional bedrooms, and a second full bathroom complete the floor. Recent renovations include a fresh coat of interior paint, a new well pump, and a downstairs HVAC system. The upstairs HVAC is approximately 10 years old. Two cozy propane fireplaces add warmth and ambiance to the home. The exterior was recently painted, and the roof was installed approximately 7 years ago. Don't miss this opportunity to own a beautiful home in Zebulon, just 30 minutes from the vibrant downtown Raleigh.
- Type:
- Single Family
- Sq.Ft.:
- 1,919
- Status:
- Active
- Beds:
- 4
- Lot size:
- 0.15 Acres
- Year built:
- 2024
- Baths:
- 3.00
- MLS#:
- 10060369
- Subdivision:
- Pearces Landing
ADDITIONAL INFORMATION
Are you looking for an opportunity to get into the gorgeous Pearces Landing but don't want to wait until next year?? Check out this awesome opportunity to get a 4 bedroom, 3 bath, 2024 build with no lot premium! Discover the Cedar single-family home, where elegance meets everyday living. Step into the welcoming foyer and feel the warmth of the spacious great room that flows effortlessly into a stunning gourmet kitchen, complete with an island perfect for gatherings and a cozy dining area. Imagine the possibilities with a versatile flex space—ideal for a home office, creative studio, or a playful retreat. Upstairs, you'll find four inviting bedrooms, each with walk-in closets, plus a luxurious owner's suite that feels like your personal oasis, featuring a generous walk-in closet and a beautifully designed double vanity bath. Don't miss the chance to call this extraordinary home your own at Pearce's Landing. Your perfect blend of comfort and style that awaits you!
- Type:
- Single Family
- Sq.Ft.:
- 1,673
- Status:
- Active
- Beds:
- 3
- Lot size:
- 1.23 Acres
- Year built:
- 2024
- Baths:
- 2.00
- MLS#:
- 10060038
- Subdivision:
- Little River Plantation
ADDITIONAL INFORMATION
Popular RANCH plan with a 3rd GARAGE on over an ACRE LOT. Spacious living area with fireplace & built-ins, separate dining room and GORGEOUS KITCHEN with soft-close shaker cabinets, granite countertops, tile backsplash, stainless steel appliances, recessed & pendant lights. Alluring Main Suite features a dramatic, double-tray ceiling, TWO WALK-IN CLOSETS with custom-built wood shelves & spa-like bath with separate, walk-in shower, soaking tub, water closet & double vanities. Backyard ideal for outdoor entertaining. Great location -- close to Clayton's Flowers Plantation & new Water District. Shop at nearby Publix & Harris Teeter. Small, local builder. Feel the difference.
$329,900
4713 Zebulon Road Zebulon, NC 27597
- Type:
- Single Family
- Sq.Ft.:
- 1,828
- Status:
- Active
- Beds:
- 2
- Lot size:
- 0.58 Acres
- Year built:
- 1970
- Baths:
- 2.00
- MLS#:
- 10059604
- Subdivision:
- Not In A Subdivision
ADDITIONAL INFORMATION
NO HOA! 2 bedroom home that also has a large flex room with a closet. This newly remodeled home is in move-in ready condition. You must see this stunning interior renovation. With a large den and a separate living room area with fireplace, this home will not disappoint. The large, double shower head, tiled shower and master bath is connected to a bonus/flex room with closet. While the original septic tank cannot be verified as anything other than a two bedroom, possibilities abound for this ''too cute'' ranch home. This is a must-see, renovated home in a fabulous growing area close to Raleigh, but just far enough away to enjoy a rural lifestyle. Less than one mile from the Little River.
$324,000
4005 Freesia Court Zebulon, NC 27597
- Type:
- Single Family
- Sq.Ft.:
- 1,911
- Status:
- Active
- Beds:
- 4
- Lot size:
- 0.18 Acres
- Year built:
- 2007
- Baths:
- 3.00
- MLS#:
- 10059522
- Subdivision:
- Taryn Meadows
ADDITIONAL INFORMATION
BACK ON THE MARKET: Buyer's financing fell through. Discover the best of both worlds in this beautifully 2-story home. Nestled in a quiet cul-de-sac in the sought after town of Zebulon, this home offers a blend of classic charm and modern amenities. It's Key Features include Spacious Layout: Enjoy ample living space spread across two floors. First floor Primary bedroom with dual sinks, large tub and separate shower. Kitchen with nook and separate dining room, bathrooms, and other features. Cul-de-Sac Location. Convenient access to Highways, schools, shopping, restaurants and more. Don't miss this opportunity to own a truly special home. Schedule your showing today! Owned by Dept of HUD Case #387-588797. IE Sold ''AS IS'', EHO. Subject to appraisal. Seller makes no representation or warranties as to property condition. Seller may contribute up for buyer closing costs, upon buyer request.
$1,075,000
3717 Doyle Road Zebulon, NC 27597
Open House:
Sunday, 1/5 12:00-4:00PM
- Type:
- Single Family
- Sq.Ft.:
- 3,870
- Status:
- Active
- Beds:
- 5
- Lot size:
- 2.1 Acres
- Year built:
- 2023
- Baths:
- 5.00
- MLS#:
- 10059156
- Subdivision:
- Not In A Subdivision
ADDITIONAL INFORMATION
This home is a showcase of luxury set in a rural wonderland w/ horses across the street! 2023 Parade of Homes entry on a 2+ acre flat lot. No HOA! 5 Bedrooms. 5 Full Baths. 1st Floor Primary & Guest Bedrooms. Engineered European Oak Hardwoods on 1st Floor. Gourmet Kitchen Island with farm sink w/ two Faucets. Black Stainless Appliances including Beverage Refrigerator. Leathered Granite Backsplash. Primary Bath w/ Zero Entry Shower and Dual Shower heads. Freestanding Tub w/ Tile Rug. Family Room w/ Floor to Ceiling Tile Fireplace Surround & Access to Custom Flagstone Patio and stone fire pit. 3 car garage. Screened porch overlooks the HUGE Pool-Ready Backyard. Only 3 miles from commerce in Zebulon and conveniently located w/ easy access to Rolesville and Wake Forest. Easy access into downtown Raleigh on Hwy 64. Only 6 'country-miles' (approx 6-7 minutes) from the Rolesville High School area with no stoplights! . Get the best of both worlds w/ a quiet country retreat and a luxurious home w/ modern design features and high-end upgrades. Horses are allowed! Welcome Home.
Open House:
Saturday, 1/4 1:30-4:30PM
- Type:
- Single Family
- Sq.Ft.:
- 2,343
- Status:
- Active
- Beds:
- 4
- Lot size:
- 0.7 Acres
- Year built:
- 2024
- Baths:
- 3.00
- MLS#:
- 10059082
- Subdivision:
- Kettle Creek
ADDITIONAL INFORMATION
Welcome to Kettle Creek! Custom Homes built by Award Winning Builder! Open concept w/Main Guest Room! Upgraded LVP Flooring throughout Main Living Areas! Kitchen offer Custom Painted Cabinetry, Granite Countertops, Decorative Tile Backsplash, Corner Walk in Pantry, Center Island w/Breakfast Bar, SS Appliances Incl Smooth Top Range, MW & DW! Opens to the Dining Area w/Access to the Rear Covered Deck! Spacious Owner's Suite offers Plush Carpet & Ceiling Fan! Owner's En Suite Bathroom w/Dual Vanity w/Custom Vanity Cabinets, Oversized Shower w/Custom Tile Surround & Huge WIC! Family room features Open Entertraining Space! Upstairs offers a Large Entertainment Loft & Spacious Secondary Bedrooms w/Walk in Closets!
Open House:
Saturday, 1/4 1:30-4:30PM
- Type:
- Single Family
- Sq.Ft.:
- 2,464
- Status:
- Active
- Beds:
- 4
- Lot size:
- 0.92 Acres
- Year built:
- 2024
- Baths:
- 3.00
- MLS#:
- 10059057
- Subdivision:
- Kettle Creek
ADDITIONAL INFORMATION
Welcome to Kettle Creek! Custom Built Homes by Award Winning Builders! Nestled on a .92 Acre Lot! Open concept w/Main Level Study! Upgraded LVP Flooring throughout Main Living! Kitchen offers Custom Painted Cabinetry, Granite Countertops, Decorative Tile Backsplash, Corner Walk in Pantry & SS Appliances include Smooth Top Range, MW & DW! Spacious Owner's Suite offers Plush Carpet & Walk in Closet! En Suite Bathroom w/Dual Vanity w/Custom Vanity Cabinets, Walk in Shower wCustom Tile Surround, Linen Closet & Private Water Cloest! Family Room features Open Entertraining Space & Access to the Rear Covered Deck! Upstairs offers a Huge Entertainment Loft & Spacious Secondary Bedrooms!
$565,000
409 Rogers Road Zebulon, NC 27597
- Type:
- Single Family
- Sq.Ft.:
- 2,954
- Status:
- Active
- Beds:
- 3
- Lot size:
- 1.49 Acres
- Year built:
- 2015
- Baths:
- 3.00
- MLS#:
- 10058925
- Subdivision:
- Christopher William
ADDITIONAL INFORMATION
Gorgeous home on 1.49 acres! Hardwood floors throughout. Spacious living room with a cozy fireplace that is partially open to the kitchen/dining area. Kitchen has oversized quartz island and plenty of counter space. This kitchen doesn't skimp on storage either! Laundry room with folding counter and additional storage. Primary bedroom is tucked away on the main level and has two closets! Primary bathroom is double vanity, separate tub and walk in shower. Head upstairs where you will find two additional bedrooms, a full hall bathroom with double vanity and a walk in shower. Additional room that can be used as a bonus/office or bedroom. Walk out attic storage. 3 car garage. Screened back porch to enjoy the afternoons! Come see why this could be your next home!
- Type:
- Single Family
- Sq.Ft.:
- 2,191
- Status:
- Active
- Beds:
- 3
- Lot size:
- 0.81 Acres
- Year built:
- 2003
- Baths:
- 2.00
- MLS#:
- 4191333
ADDITIONAL INFORMATION
Tucked away on a peaceful cul-de-sac on just under an acre of land, this stunning 3bed, 2bath home provides a perfect blend of privacy and outdoor enjoyment with no HOA.The home features vaulted living room with a cozy gas fireplace, a spacious kitchen with stainless steel appliances. It has a corner pantry, breakfast bar and eat-in-kitchen overlooking the backyard. The owner's suite boasts hardwood floors, tray ceiling, double vanity and a separate tub/shower with a walk-in closet. Upstairs, you'll find a HUGE bonus room/office space, and amazing 1102sq ft of walk-in attic space. Outside, the covered back deck overlooks a fully fenced pool/spa combo, complete with a slide and diving board, perfect for endless summer fun. The property also includes a cozy fire pit sitting area for enjoying starry nights with friends and family. Located in Zebulon, just 30 min from Raleigh, this home offers the best of country living with easy city access. Don't miss out on this unique home!
$357,900
15 Dark Night Lane Zebulon, NC 27597
- Type:
- Single Family
- Sq.Ft.:
- 1,802
- Status:
- Active
- Beds:
- 3
- Lot size:
- 0.48 Acres
- Year built:
- 2024
- Baths:
- 2.00
- MLS#:
- 10058827
- Subdivision:
- Little River Plantation
ADDITIONAL INFORMATION
New, Craftsman-style home blends timeless appeal with modern elegance. Gorgeous kitchen features an island, stainless steel appliances, soft-close cabinets & drawers, a large walk-in pantry along with recessed & pendant lights. The Mud Room with bench & hooks works great for shoes, jackets, umbrellas & backpacks. The Main Suite makes the perfect, personal retreat with a dramatic, double-tray ceiling & spa-like bath with dual vanities, soaking tub, separate walk-in shower with clear, custom-glass door & 2 WALK-IN CLOSETS with custom-built wood shelves. Detailed trim work adorns select rooms. Unwind on the back deck & covered front porch. Peaceful, country living with nearby shopping & dining at Clayton's Flowers Plantation. Small, local builder. Feel the difference.


Information Not Guaranteed. Listings marked with an icon are provided courtesy of the Triangle MLS, Inc. of North Carolina, Internet Data Exchange Database. The information being provided is for consumers’ personal, non-commercial use and may not be used for any purpose other than to identify prospective properties consumers may be interested in purchasing or selling. Closed (sold) listings may have been listed and/or sold by a real estate firm other than the firm(s) featured on this website. Closed data is not available until the sale of the property is recorded in the MLS. Home sale data is not an appraisal, CMA, competitive or comparative market analysis, or home valuation of any property. Copyright 2025 Triangle MLS, Inc. of North Carolina. All rights reserved.
Andrea Conner, License #298336, Xome Inc., License #C24582, [email protected], 844-400-9663, 750 State Highway 121 Bypass, Suite 100, Lewisville, TX 75067

Data is obtained from various sources, including the Internet Data Exchange program of Canopy MLS, Inc. and the MLS Grid and may not have been verified. Brokers make an effort to deliver accurate information, but buyers should independently verify any information on which they will rely in a transaction. All properties are subject to prior sale, change or withdrawal. The listing broker, Canopy MLS Inc., MLS Grid, and Xome Inc. shall not be responsible for any typographical errors, misinformation, or misprints, and they shall be held totally harmless from any damages arising from reliance upon this data. Data provided is exclusively for consumers’ personal, non-commercial use and may not be used for any purpose other than to identify prospective properties they may be interested in purchasing. Supplied Open House Information is subject to change without notice. All information should be independently reviewed and verified for accuracy. Properties may or may not be listed by the office/agent presenting the information and may be listed or sold by various participants in the MLS. Copyright 2025 Canopy MLS, Inc. All rights reserved. The Digital Millennium Copyright Act of 1998, 17 U.S.C. § 512 (the “DMCA”) provides recourse for copyright owners who believe that material appearing on the Internet infringes their rights under U.S. copyright law. If you believe in good faith that any content or material made available in connection with this website or services infringes your copyright, you (or your agent) may send a notice requesting that the content or material be removed, or access to it blocked. Notices must be sent in writing by email to [email protected].
Zebulon Real Estate
The median home value in Zebulon, NC is $346,527. This is lower than the county median home value of $434,100. The national median home value is $338,100. The average price of homes sold in Zebulon, NC is $346,527. Approximately 62.32% of Zebulon homes are owned, compared to 27.33% rented, while 10.36% are vacant. Zebulon real estate listings include condos, townhomes, and single family homes for sale. Commercial properties are also available. If you see a property you’re interested in, contact a Zebulon real estate agent to arrange a tour today!
Zebulon, North Carolina has a population of 6,958. Zebulon is less family-centric than the surrounding county with 26.22% of the households containing married families with children. The county average for households married with children is 37.3%.
The median household income in Zebulon, North Carolina is $44,389. The median household income for the surrounding county is $88,471 compared to the national median of $69,021. The median age of people living in Zebulon is 40.2 years.
Zebulon Weather
The average high temperature in July is 89.3 degrees, with an average low temperature in January of 27.4 degrees. The average rainfall is approximately 45.8 inches per year, with 2.4 inches of snow per year.
