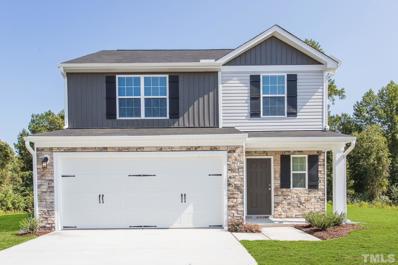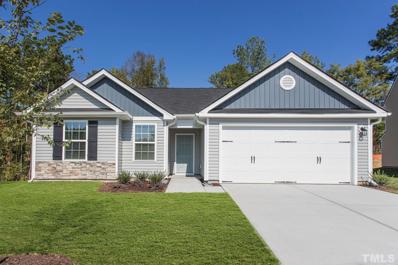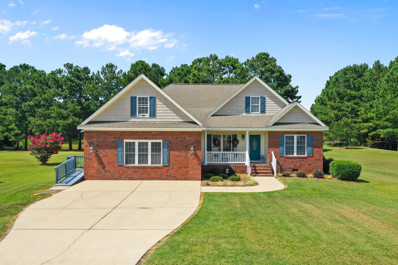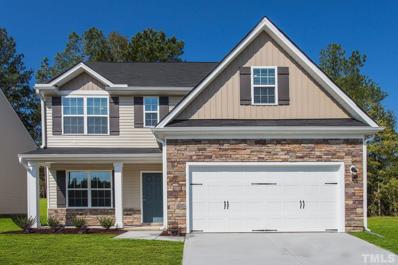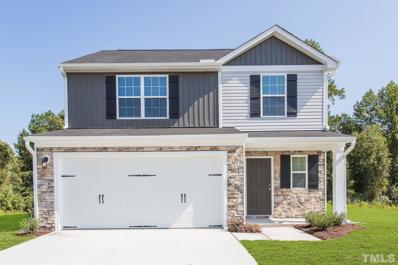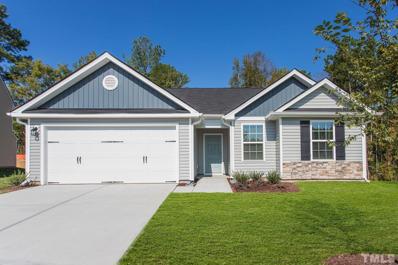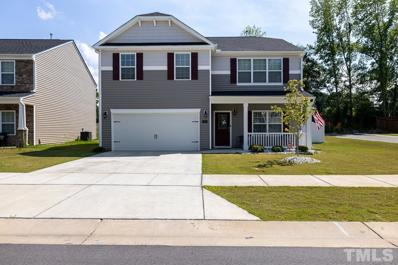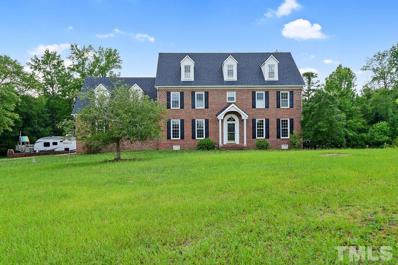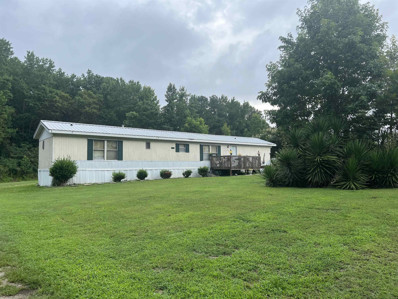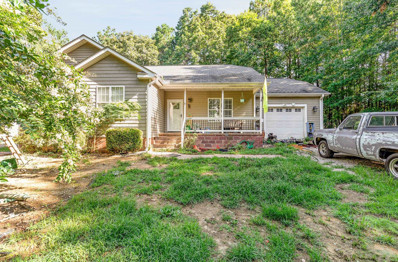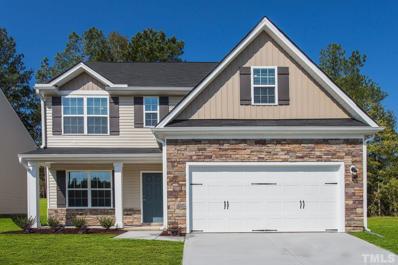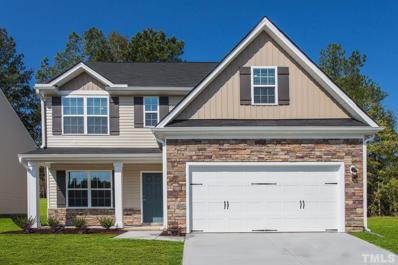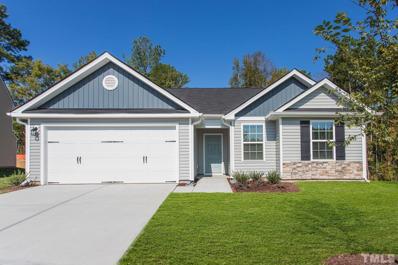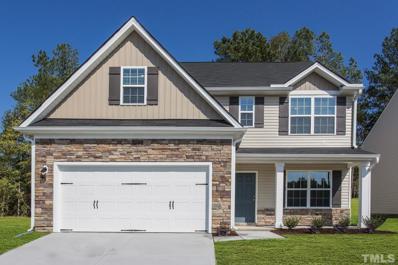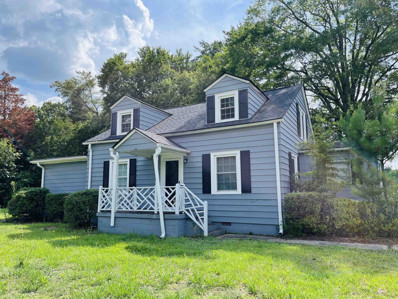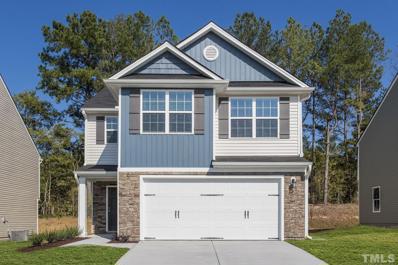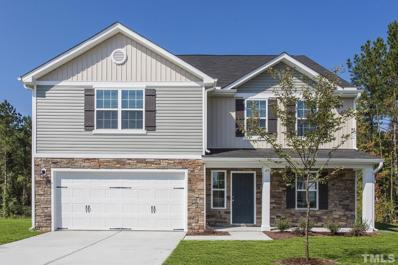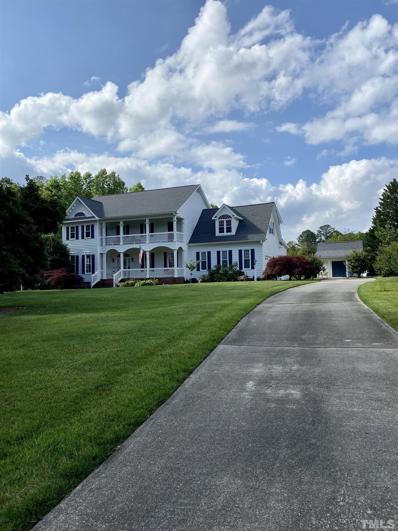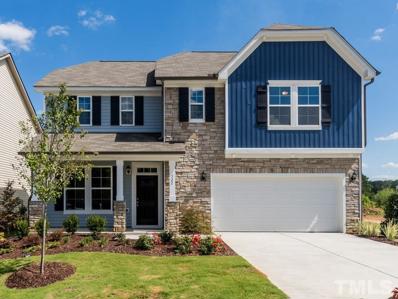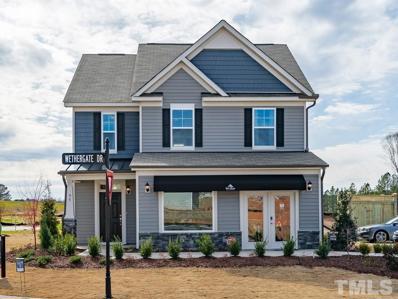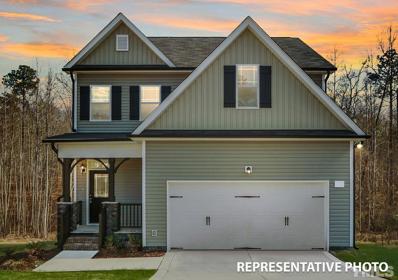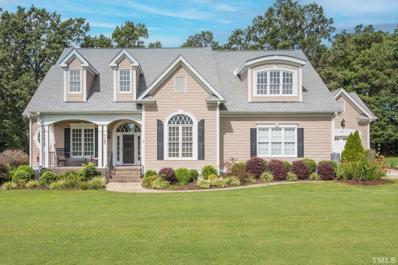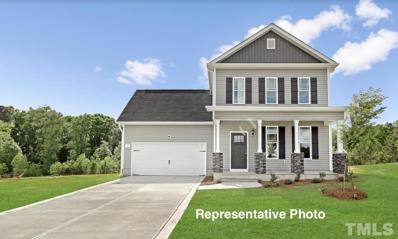Zebulon NC Homes for Rent
- Type:
- Other
- Sq.Ft.:
- 1,800
- Status:
- Active
- Beds:
- 3
- Lot size:
- 0.15 Acres
- Year built:
- 2022
- Baths:
- 3.00
- MLS#:
- 2468322
- Subdivision:
- Autumn Lakes
ADDITIONAL INFORMATION
This stunning home has the open floor plan you desire! The spacious kitchen offers plenty of room to move around and high-end finishes such as a complete suite of energy-efficient Whirlpool® appliances, beautiful granite countertops, real wood cabinetry with crown molding, and more. Upstairs, an incredible loft space offers an ideal flex space for you to use as an office or game room! The master suite boasts a vaulted ceiling, large private bath and expansive walk-in closet.
- Type:
- Other
- Sq.Ft.:
- 1,506
- Status:
- Active
- Beds:
- 3
- Lot size:
- 0.12 Acres
- Year built:
- 2022
- Baths:
- 2.00
- MLS#:
- 2468313
- Subdivision:
- Autumn Lakes
ADDITIONAL INFORMATION
Enjoy single-story living with the beautiful Alexander plan! A vaulted ceiling, open floorplan and natural light make this home spacious and airy. You will love the chef-ready kitchen, which comes complete with energy-efficient appliances, wood cabinetry with crown molding, spacious granite countertops and more. A split bedroom layout offers privacy for the stunning master suite, which boasts a vaulted ceiling, walk-in closet and attached bath.
$460,000
40 Perry Lane Zebulon, NC 27597
- Type:
- Other
- Sq.Ft.:
- 2,575
- Status:
- Active
- Beds:
- 4
- Lot size:
- 1 Acres
- Year built:
- 2004
- Baths:
- 2.00
- MLS#:
- 2467820
- Subdivision:
- Perry Oaks
ADDITIONAL INFORMATION
Want to feel like you live on 10 acres and have your own pond! Look no further, this beautiful well maintained home has it ALL. The view of the gorgeous POND is like you have your own private oasis. Not to mention the LOCATION is ideal...less than 10 minutes to Rolesville, less than 15 to Wake Forest, and close to other areas like Youngsville, Bunn, Louisburg. FRANKLIN COUNTY TAXES and FRANKLIN COUNTY SCHOOLS (BUNN) and NO HOA. Updates starting in 2020 include: new HVAC, whole house paint, new pressure tank, new master bath shower, new deck, new landscaping, new quartz counter tops. Upstairs bonus room is currently being used at 4th bedroom. Pond has bass, brim, crappie, and even catfish. Square footage from taken from previous appraisal.
- Type:
- Other
- Sq.Ft.:
- 2,805
- Status:
- Active
- Beds:
- 5
- Lot size:
- 0.12 Acres
- Year built:
- 2022
- Baths:
- 3.00
- MLS#:
- 2466999
- Subdivision:
- Autumn Lakes
ADDITIONAL INFORMATION
This gorgeous home has all of the features you are searching for! A large flex room offers the perfect space to utilize in a way that suits your needs. The gorgeous kitchen boasts high-end finishes such as granite countertops, recessed lighting & energy-efficient appliances, including refrigerator. Large wooden cabinets with crown molding and walk-in pantry offer ample storage space! Every bedroom includes a walk-in closet. The master suite also boasts a vaulted ceiling and large private bath.
- Type:
- Other
- Sq.Ft.:
- 1,800
- Status:
- Active
- Beds:
- 3
- Lot size:
- 0.12 Acres
- Year built:
- 2022
- Baths:
- 3.00
- MLS#:
- 2465576
- Subdivision:
- Autumn Lakes
ADDITIONAL INFORMATION
This stunning home has the open floor plan you desire! The spacious kitchen offers plenty of room to move around and high-end finishes such as a complete suite of energy-efficient Whirlpool® appliances, beautiful granite countertops, real wood cabinetry with crown molding, and more. Upstairs, an incredible loft space offers an ideal flex space for you to use as an office or game room! The master suite boasts a vaulted ceiling, large private bath and expansive walk-in closet.
- Type:
- Other
- Sq.Ft.:
- 1,506
- Status:
- Active
- Beds:
- 3
- Lot size:
- 0.12 Acres
- Year built:
- 2022
- Baths:
- 2.00
- MLS#:
- 2465572
- Subdivision:
- Autumn Lakes
ADDITIONAL INFORMATION
Enjoy single-story living with the beautiful Alexander plan! A vaulted ceiling, open floorplan and natural light make this home spacious and airy. You will love the chef-ready kitchen, which comes complete with energy-efficient appliances, wood cabinetry with crown molding, spacious granite countertops and more. A split bedroom layout offers privacy for the stunning master suite, which boasts a vaulted ceiling, walk-in closet and attached bath.
- Type:
- Other
- Sq.Ft.:
- 2,856
- Status:
- Active
- Beds:
- 4
- Lot size:
- 0.16 Acres
- Year built:
- 2020
- Baths:
- 3.00
- MLS#:
- 2465405
- Subdivision:
- Taryn Lake
ADDITIONAL INFORMATION
Dreams do come true! This corner lot home hosts 4 bedrooms upstairs and a downstairs office or flex room. Laminate flooring downstairs. Oversized Master bedroom with ample space for a sitting area. Many upgrades: Permanent Gazebo with Cedarwood, Master bathroom tiled to the ceiling and brand new fence. Welcome home!
$990,000
3909 Zebulon Road Zebulon, NC 27597
- Type:
- Other
- Sq.Ft.:
- 3,910
- Status:
- Active
- Beds:
- 4
- Lot size:
- 9 Acres
- Year built:
- 1987
- Baths:
- 4.00
- MLS#:
- 2461459
- Subdivision:
- Not in a Subdivision
ADDITIONAL INFORMATION
Did you say you want LAND with your Home!?! Have you been dreaming of owning a home out in the country yet close to the city? What if NOW was your chance?! Welcome Home to this beautiful, carefully renovated home! Details include a custom library/music room; chef's kitchen, Italian marble master bath; 100 year old reclaimed barn beam mantle; refinished white oak flooring & original crown molding. So many thoughtfully incorporated details! THIRD floor walk up attic. Home situated on just shy of 9.5 acres in the booming town of Zebulon. The back yard is set for gatherings and entertainment of all ages. Don't forget there's room for pets and animals too! With its close proximity to Wake Forest, you can watch the sunrise over your land by morning and scoot over to local shops and eateries by afternoon, enjoying the changing dynamic of views and towns and atmosphere alike. It's not often that opportunities like this arise, so don't wait until it's too late! Contact us today with your questions or to schedule a private tour! Showings Begin July 13, 2022 at NOON.
- Type:
- Manufactured Home
- Sq.Ft.:
- 980
- Status:
- Active
- Beds:
- 2
- Lot size:
- 1 Acres
- Year built:
- 1989
- Baths:
- 2.00
- MLS#:
- 2461340
- Subdivision:
- Ridgecrest
ADDITIONAL INFORMATION
Beautiful .84 acre lot w/ well , septic & out buildings. On lot is a 14 X 70 single wide ( 1989 Clay) skirted with 2 bedrooms and two full baths on each end of the home. The mobile home had a tin roof installed 9/2016, New well pump 2/2015 & installation of whole house water filter. New back porch roof 3/2014. 8/2020 new bathtub & bathroom floor. 3/2014 new shower stall . Refrigerator replaced 2009 & stove 2014. Please present highest and best offer W/ proof of funds. Home to be shown only to qualified buyers.
- Type:
- Other
- Sq.Ft.:
- 1,484
- Status:
- Active
- Beds:
- 3
- Lot size:
- 2 Acres
- Year built:
- 2008
- Baths:
- 2.00
- MLS#:
- 2460755
- Subdivision:
- Perry Oaks
ADDITIONAL INFORMATION
This 3 bed/2bath home is conveniently located close to downtown Louisburg, minutes to Durham, Raleigh, Shopping Hospitals & more!! The family room is accented w/ gorgeous fireplace. The kitchen/Dining room is accented with s/s appliances, granite countertops & opens to a large screened in back porch. This home has a water filtration system & is set in the middle of nature, peace and quiet!! With a little love, this can be the perfect home!!
$408,900
701 Cider Mill Way Zebulon, NC 27597
- Type:
- Other
- Sq.Ft.:
- 2,358
- Status:
- Active
- Beds:
- 4
- Lot size:
- 0.12 Acres
- Year built:
- 2022
- Baths:
- 3.00
- MLS#:
- 2460748
- Subdivision:
- Autumn Lakes
ADDITIONAL INFORMATION
Move in ready can close in 30 days. This gorgeous home has all of the features you are searching for! A large flex room offers the perfect space to utilize in a way that suits your needs. The gorgeous kitchen boasts high-end finishes such as granite countertops, recessed lighting & energy-efficient appliances, including refrigerator. Large wooden cabinets with crown molding and walk-in pantry offer ample storage space! Every bedroom includes a walk-in closet. The master suite also boasts a vaulted ceiling and large private bath.
- Type:
- Other
- Sq.Ft.:
- 2,358
- Status:
- Active
- Beds:
- 4
- Lot size:
- 0.13 Acres
- Year built:
- 2022
- Baths:
- 3.00
- MLS#:
- 2460744
- Subdivision:
- Autumn Lakes
ADDITIONAL INFORMATION
Move in ready can close in 30 days! This gorgeous home has all of the features you are searching for! A large flex room offers the perfect space to utilize in a way that suits your needs. The gorgeous kitchen boasts high-end finishes such as granite countertops, recessed lighting & energy-efficient appliances, including refrigerator. Large wooden cabinets with crown molding and walk-in pantry offer ample storage space! Every bedroom includes a walk-in closet. The master suite also boasts a vaulted ceiling and large private bath.
$347,900
705 Cider Mill Way Zebulon, NC 27597
- Type:
- Other
- Sq.Ft.:
- 1,506
- Status:
- Active
- Beds:
- 3
- Lot size:
- 0.13 Acres
- Year built:
- 2022
- Baths:
- 2.00
- MLS#:
- 2460753
- Subdivision:
- Autumn Lakes
ADDITIONAL INFORMATION
Enjoy single-story living with the beautiful Alexander plan! A vaulted ceiling, open floorplan and natural light make this home spacious and airy. You will love the chef-ready kitchen, which comes complete with energy-efficient appliances, wood cabinetry with crown molding, spacious granite countertops and more. A split bedroom layout offers privacy for the stunning master suite, which boasts a vaulted ceiling, walk-in closet and attached bath.
- Type:
- Other
- Sq.Ft.:
- 2,358
- Status:
- Active
- Beds:
- 4
- Lot size:
- 0.12 Acres
- Year built:
- 2022
- Baths:
- 3.00
- MLS#:
- 2460751
- Subdivision:
- Autumn Lakes
ADDITIONAL INFORMATION
This gorgeous home has all of the features you are searching for! A large flex room offers the perfect space to utilize in a way that suits your needs. The gorgeous kitchen boasts high-end finishes such as granite countertops, recessed lighting & energy-efficient appliances, including refrigerator. Large wooden cabinets with crown molding and walk-in pantry offer ample storage space! Every bedroom includes a walk-in closet. The master suite also boasts a vaulted ceiling and large private bath.
$195,000
7980 NC 39 Highway Zebulon, NC 27597
- Type:
- Other
- Sq.Ft.:
- 2,077
- Status:
- Active
- Beds:
- 3
- Lot size:
- 0.45 Acres
- Year built:
- 1965
- Baths:
- 2.00
- MLS#:
- 2459512
- Subdivision:
- Not in a Subdivision
ADDITIONAL INFORMATION
Fixer Upper w Tons of Potential! Great Location Just 2 Miles from US-64. Spacious Rooms on 1st Floor, Hardwood Floors in Living & Dining, Tile Floor in Kitchen, Carport, Patio, Shed, Almost Half Acre Lot! HVAC 2015. CASH or RENO/HARD MONEY LOAN ONLY. Home Inspection, Soil Evaluation, Septic Inspection, & Appraisal Included in Docs. Property Appraised for $246,000 AS IS & $337,000 FIXED UP. Leak in Crawlspace So Water is Turned Off. No Septic Permit On Record at the County.
$377,900
717 Fauna Street Zebulon, NC 27597
- Type:
- Other
- Sq.Ft.:
- 1,915
- Status:
- Active
- Beds:
- 3
- Lot size:
- 0.12 Acres
- Year built:
- 2022
- Baths:
- 3.00
- MLS#:
- 2457927
- Subdivision:
- Autumn Lakes
ADDITIONAL INFORMATION
Move in ready can close in 30 days! This home has an open layout that connects a spacious living room, dining room with luxurious wood-look vinyl flooring and chef-ready kitchen. The kitchen includes energy-efficient appliances, granite countertops, recessed lighting and more! Discover your dream master suite, featuring a high vaulted ceiling, huge windows, an expansive private bath and two walk-in closets. The upstairs level is rounded out by two generously-sized secondary bedrooms, a second full bath and convenient laundry room.
$414,900
712 Cider Mill Way Zebulon, NC 27597
- Type:
- Other
- Sq.Ft.:
- 2,805
- Status:
- Active
- Beds:
- 5
- Lot size:
- 0.12 Acres
- Year built:
- 2022
- Baths:
- 3.00
- MLS#:
- 2457894
- Subdivision:
- Autumn Lakes
ADDITIONAL INFORMATION
A gorgeous formal room off the entry can be used in a way that suits your needs. The back of the home boasts an open floor plan and an incredible kitchen overlooking it all! Featuring gorgeous granite countertops, a complete suite of energy-efficient Whirlpool® appliances, wood cabinetry with crown molding and more, this kitchen is ready to use from day one! Each bedroom has tons of space and a walk-in closet! The master suite also features a vaulted ceiling and incredible attached bath.
- Type:
- Other
- Sq.Ft.:
- 3,100
- Status:
- Active
- Beds:
- 4
- Lot size:
- 1 Acres
- Year built:
- 1999
- Baths:
- 4.00
- MLS#:
- 2457054
- Subdivision:
- Wakefields Oak Grove
ADDITIONAL INFORMATION
Meticulously cared for custom home, inside quiet established neighborhood. Main level boasts recently finished hardwood floors, eat in kitchen, bedroom with en-suite, LR w/gas log FP. Large deck overlooks private, landscaped back yard. 2nd fl. 3bds, 2fb, 1hb, newer carpet, family room w/gas log FP, master w/lg walk in closet, dual vanity, walk in tiled shower, spa like tub. Newer roof & windows, wired storage building, irrigation.
- Type:
- Other
- Sq.Ft.:
- 2,223
- Status:
- Active
- Beds:
- 3
- Lot size:
- 0.15 Acres
- Baths:
- 3.00
- MLS#:
- 2456984
- Subdivision:
- Sidney Creek
ADDITIONAL INFORMATION
Get the MOST AMENITIES FOR LESS in Zebulon’s closest community to the Carolina Mudcats Five County Stadium! The Elmhurst by DRB Homes is a 3 bedroom plus loft, 2.5 bath, 2 car garage single family home. This home features a formal dining area, kitchen island open to the breakfast area with access to the extended patio and family room. The kitchen has plenty of sleek gray cabinets for storage, granite countertops, Luxury vinyl flooring. ALL PHOTOS are of a model home in another community*
- Type:
- Other
- Sq.Ft.:
- 1,989
- Status:
- Active
- Beds:
- 4
- Lot size:
- 0.15 Acres
- Baths:
- 3.00
- MLS#:
- 2456964
- Subdivision:
- Sidney Creek
ADDITIONAL INFORMATION
Get the MOST AMENITIES FOR LESS in Zebulon’s closest community to the Carolina Mudcats Five County Stadium! The 4 bedroom Malbec by DRB Homes features an open concept kitchen with large island overlooking the breakfast area. This estimated March start will come with an extended rear patio perfect for entertaining or relaxing, granite kitchen countertops, and Luxury Vinyl flooring on the first floor and all bathrooms. ALL PHOTOS are of a model home in another community*
- Type:
- Land
- Sq.Ft.:
- n/a
- Status:
- Active
- Beds:
- n/a
- Baths:
- MLS#:
- 2456517
- Subdivision:
- Not In A Subdivision
ADDITIONAL INFORMATION
This .53 acre site is located in central Zebulon with excellent road frontage and location. It is zoned Downtown Core which is the cultural and commercial heart of Zebulon. This district encourages mixed use development. It allows residential uses up to 16 units an acre in addition to Retail and offices uses.
$4,500,000
0 Old Bunn Road Unit 0 Zebulon, NC 27597
- Type:
- Land
- Sq.Ft.:
- n/a
- Status:
- Active
- Beds:
- n/a
- Baths:
- MLS#:
- 2456509
- Subdivision:
- Not In A Subdivision
ADDITIONAL INFORMATION
This site is located east of and adjacent to Barrington Subdivision currently under construction. You have water and sewer nearby to be determined by the Town of Zebulon for accessibility.
$377,900
73 Danube Drive Zebulon, NC 27597
- Type:
- Other
- Sq.Ft.:
- 1,832
- Status:
- Active
- Beds:
- 4
- Lot size:
- 0.46 Acres
- Year built:
- 2022
- Baths:
- 3.00
- MLS#:
- 2455293
- Subdivision:
- Riverside
ADDITIONAL INFORMATION
This Palmer floor plan in the Riverside community has so much to offer! Open floor plan throughout kitchen, dining, foyer and living room. Kitchen features gorgeous cabinets, granite countertops, tile backsplash, stainless steel appliances & island with seating. Spacious walk-in closet and 5ft shower in Main Suite. Low HOA dues, no city taxes & large lot! Act fast!
- Type:
- Other
- Sq.Ft.:
- 5,220
- Status:
- Active
- Beds:
- 3
- Lot size:
- 1 Acres
- Year built:
- 2003
- Baths:
- 4.00
- MLS#:
- 2454908
- Subdivision:
- Wakefield Meadows
ADDITIONAL INFORMATION
Absolutely gorgeous executive home with stunning spaces for living and entertaining! The owner's suite features a walk-in closet, dual vanities, garden tub, walk-in-shower and private patio. Additional two main level bedrooms are generous in size and have large closets. Impressive great room with high ceilings. Kitchen is well equipped with granite countertops and stainless steel appliances. Hardwood floors throughout the main level. Formal living room, dining room, and office. This home has tons of storage space. The second floor includes a large bedroom along with a bonus room providing plenty of space to make your own. 1 acre lot to enjoy your outdoor space. Attached 3 car garage and a separate wired workshed. Seller can accommodate quick move in as the home is move-in ready.
- Type:
- Other
- Sq.Ft.:
- 1,751
- Status:
- Active
- Beds:
- 3
- Lot size:
- 1 Acres
- Year built:
- 2022
- Baths:
- 3.00
- MLS#:
- 2453832
- Subdivision:
- Harvest Meadows
ADDITIONAL INFORMATION
Check out Zebulon's beautiful Harvest Meadows community! This lovely Kite floor plan offers 3 bedrooms & 2.5 baths, plus large bonus room! Kitchen features gorgeous cabinets, beautiful granite countertops, tile backsplash, stainless steel appliances & island. Huge living room with cozy gas log fireplace. Main suite showcases a ceiling fan, walk-in closet, double sink vanity & 5 ft shower. Relax on the covered front porch and the entertaining patio that overlooks the spacious backyard.

Information Not Guaranteed. Listings marked with an icon are provided courtesy of the Triangle MLS, Inc. of North Carolina, Internet Data Exchange Database. The information being provided is for consumers’ personal, non-commercial use and may not be used for any purpose other than to identify prospective properties consumers may be interested in purchasing or selling. Closed (sold) listings may have been listed and/or sold by a real estate firm other than the firm(s) featured on this website. Closed data is not available until the sale of the property is recorded in the MLS. Home sale data is not an appraisal, CMA, competitive or comparative market analysis, or home valuation of any property. Copyright 2025 Triangle MLS, Inc. of North Carolina. All rights reserved.
Zebulon Real Estate
The median home value in Zebulon, NC is $314,600. This is lower than the county median home value of $434,100. The national median home value is $338,100. The average price of homes sold in Zebulon, NC is $314,600. Approximately 62.32% of Zebulon homes are owned, compared to 27.33% rented, while 10.36% are vacant. Zebulon real estate listings include condos, townhomes, and single family homes for sale. Commercial properties are also available. If you see a property you’re interested in, contact a Zebulon real estate agent to arrange a tour today!
Zebulon, North Carolina 27597 has a population of 6,958. Zebulon 27597 is less family-centric than the surrounding county with 31.13% of the households containing married families with children. The county average for households married with children is 37.3%.
The median household income in Zebulon, North Carolina 27597 is $44,389. The median household income for the surrounding county is $88,471 compared to the national median of $69,021. The median age of people living in Zebulon 27597 is 40.2 years.
Zebulon Weather
The average high temperature in July is 89.3 degrees, with an average low temperature in January of 27.4 degrees. The average rainfall is approximately 45.8 inches per year, with 2.4 inches of snow per year.
