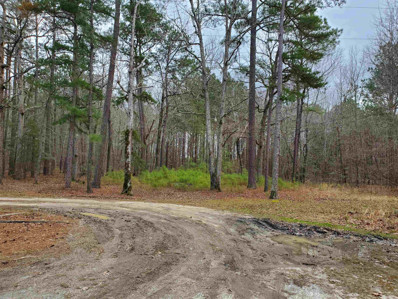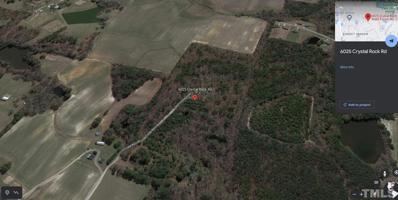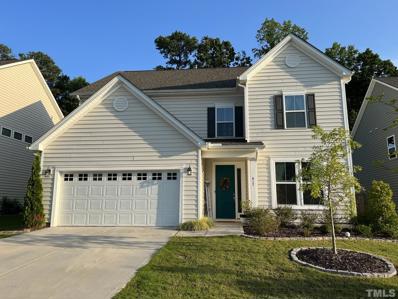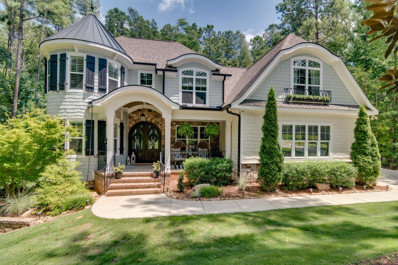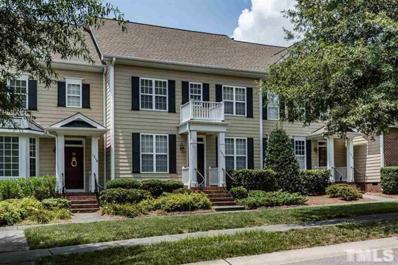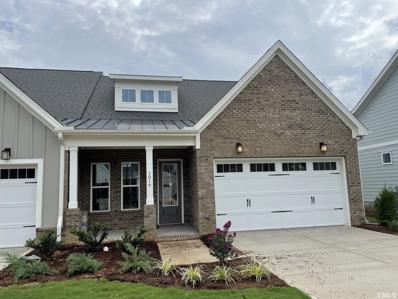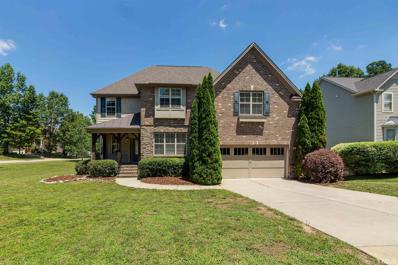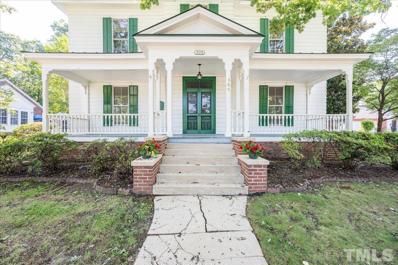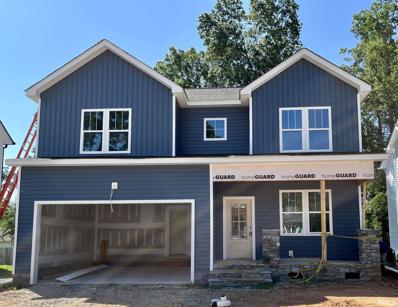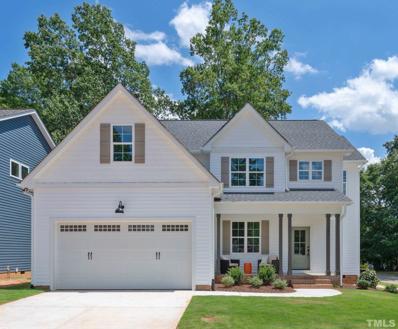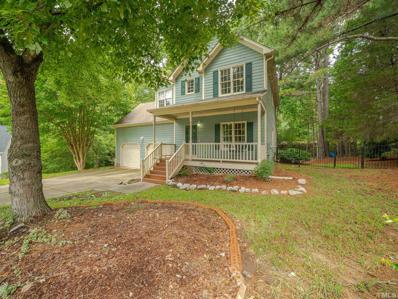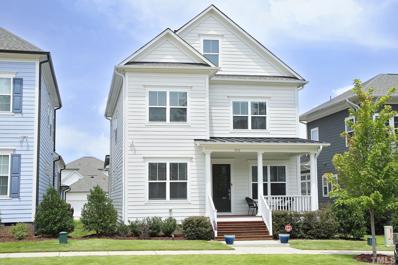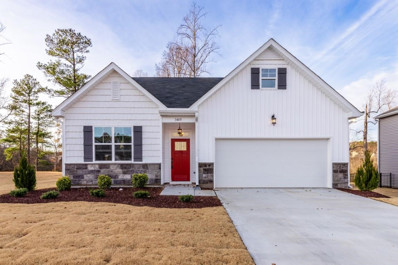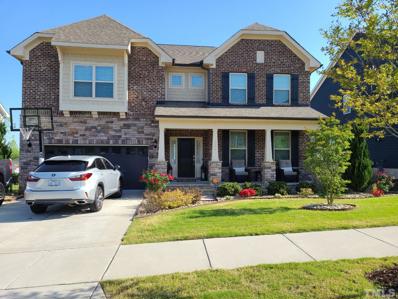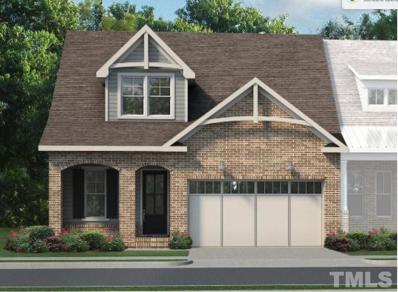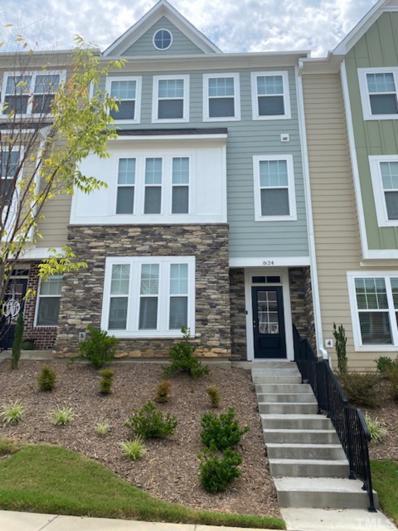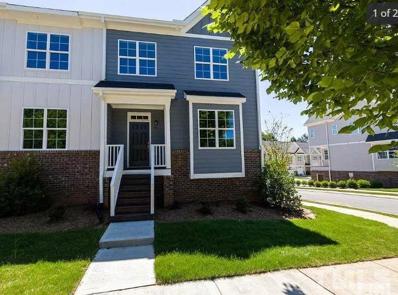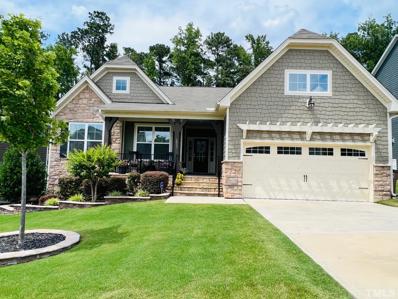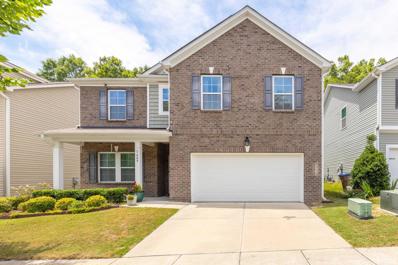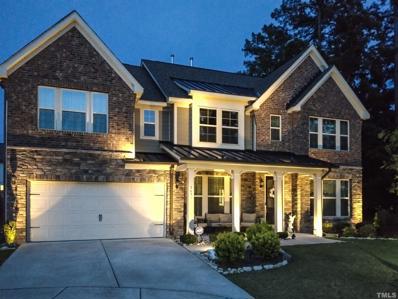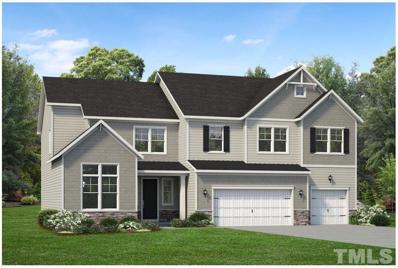Wake Forest NC Homes for Rent
$1,850,000
6025 Crystal Rock Rd Wake Forest, NC 27587
- Type:
- Land
- Sq.Ft.:
- n/a
- Status:
- Active
- Beds:
- n/a
- Lot size:
- 22 Acres
- Baths:
- MLS#:
- 2467455
- Subdivision:
- Not in a Subdivision
ADDITIONAL INFORMATION
Investors and Developers here is it! This is a great parcel of land in a high growth area with an excellent location! The ideal location for a new development or maybe a gorgeous estate built home with privacy and serenity on this beautiful 22 acres. This property answers the call! Minutes from Raleigh, downtown Wake Forest and the center of Rolesville. The home on the land needs a complete remodel and is sold AS IS. The real value is in the land. This is connected to MLS # 2467117.
- Type:
- Other
- Sq.Ft.:
- 1,800
- Status:
- Active
- Beds:
- 3
- Lot size:
- 22 Acres
- Year built:
- 1985
- Baths:
- 3.00
- MLS#:
- 2467117
- Subdivision:
- Not in a Subdivision
ADDITIONAL INFORMATION
This is a great parcel of land in a high growth area with an excellent location! The ideal location for a new development or maybe a gorgeous estate built home with privacy and serenity on this beautiful 22 acres. This property answers the call! Minutes from Raleigh, downtown Wake Forest and the center of Rolesville. The home on the land needs a complete remodel and is sold AS IS. The real value is in the land.
- Type:
- Other
- Sq.Ft.:
- 2,688
- Status:
- Active
- Beds:
- 4
- Lot size:
- 0.2 Acres
- Year built:
- 2019
- Baths:
- 3.00
- MLS#:
- 2466472
- Subdivision:
- Reynolds Mill
ADDITIONAL INFORMATION
What's Not to LOVE ?! 2019 Like-New "Reynolds Mill" Home with so much to Offer. In Addition to the High End Builder Finishes, Owner's have added Custom Family Room Ship Lap Wall, Main Flr Feature Wall in Flex Room, Style & Design Half Wall in Foyer, Additional Bar-Cabinet in Kitchen, Brand New Bubble Glass Lighting on Main Floor PLUS Expanded Patio & Added Patio Cover AND Fenced the Backyard AND added a Fire Pit ! Chef's Kitchen Delight with Vast Countertops & High End Appliances. Over Sized Eat-In Kitchen Island. Wide Plank Flooring on Main. Home offers TONS of Storage options PLUS a Main Flr Flex Room to use as You Wish...Enjoy the Open Floor Plan for Entertaining and the Corner Gas Fireplace. IDEAL Location...walkable to both Sam's & Wegmans and SO MUCH MORE with Historic Wake Forest within minutes. FANTASTIC Community Amenities with Pool and Playground plus Tree Lines & Lamp Post Sidewalks.
$1,200,000
3579 Bragg Valley Lane Wake Forest, NC 27587
- Type:
- Other
- Sq.Ft.:
- 5,721
- Status:
- Active
- Beds:
- 4
- Lot size:
- 2 Acres
- Year built:
- 2016
- Baths:
- 4.00
- MLS#:
- 2466273
- Subdivision:
- The Preserve at Smith Creek
ADDITIONAL INFORMATION
1.47 acre French Cottage style with Full Finished Walk Out Basement featuring over $200k in upgrades! A sprawling open floorplan with stunning finishes including Hickory wood floors, exposed wood beam & a spacious 328sqft Screened Porch complete w/ Edison lights. The Main Floor Owners Suite is private and luxurious with a huge walk in closet and spacious bathroom. The upstairs has 3 large bedrooms all with walk in closets and a finished recreation room and gorgeous guest suite. The full finished basement is complete with Sound Proof Theater, large kitchenette w/ Stemware Dishwasher, Microwave and mini fridge included. A game room, sitting area w/ wood burning stove, Study or Bedroom and Full bath. This area could easily be converted to a separate lower living, ideal for multi-generation. A serene and private backyard features upgraded landscaping with fire pit, grill deck, and fenced yard. You will love the community with fun events, a community clubhouse and pool. Easy access to both Raleigh & Durham with peaceful wooded surrounding.
- Type:
- Land
- Sq.Ft.:
- n/a
- Status:
- Active
- Beds:
- n/a
- Lot size:
- 1 Acres
- Baths:
- MLS#:
- 2466304
- Subdivision:
- Not in a Subdivision
ADDITIONAL INFORMATION
Perfect location to build your dream home in Wakeforest. a two story 3 bedroom and a bonus room has be approve by wake county building department. seller is willing to provide plans. septic and well on site. come build your dream house 3 minutes from Sandy beach at Falls Lakes.
- Type:
- Other
- Sq.Ft.:
- 1,883
- Status:
- Active
- Beds:
- 3
- Lot size:
- 0.08 Acres
- Year built:
- 2004
- Baths:
- 3.00
- MLS#:
- 2465839
- Subdivision:
- Heritage
ADDITIONAL INFORMATION
Heritage 3-bedroom 2.5 bath townhome with detached garage. Great floorplan with first floor master, two story family room, eat-in kitchen, separate dining room, charming courtyard, large loft/bonus area. Property is currently leased, and tenant occupied until July 2023.
- Type:
- Other
- Sq.Ft.:
- 2,513
- Status:
- Active
- Beds:
- 3
- Lot size:
- 0.15 Acres
- Year built:
- 2022
- Baths:
- 3.00
- MLS#:
- 2464676
- Subdivision:
- Live Oaks
ADDITIONAL INFORMATION
Make your own selections! Pre-sale opportunity for our Paired Villa Purpose floor plan. Main floor living at it's finest! First floor primary suite, open floor plan, and study. Upstairs features 2 bedrooms, full bath, loft and walk-in storage. Price does not include lot premium.
- Type:
- Other
- Sq.Ft.:
- 3,046
- Status:
- Active
- Beds:
- 4
- Lot size:
- 0.35 Acres
- Year built:
- 2008
- Baths:
- 3.00
- MLS#:
- 2463918
- Subdivision:
- Dansforth
ADDITIONAL INFORMATION
Come see this meticulously kept home in coveted Dansforth. Home features a cook's kitchen with center island, SS appliances, silestone countertops, arched doorways, massive bonus room, & screened in porch. Master suite has 2 large closets, garden tub & seperate shower. Exterior boasts stone & brick front with craftsman style entry columns situated on a beautiful corner lot! Pool Community, Convenient to 540, shopping, heritage, restaurants, entertainment and more!
- Type:
- Other
- Sq.Ft.:
- 3,200
- Status:
- Active
- Beds:
- 4
- Lot size:
- 1 Acres
- Year built:
- 1845
- Baths:
- 2.00
- MLS#:
- 2463695
- Subdivision:
- Not in a Subdivision
ADDITIONAL INFORMATION
Originally built in 1845, updated in the 1890s, 1950s and late 1980s, this incredible home is located in the National Register Historic District. It it NOT currently on the register, but could be restored to do so. Located on 1/2 acre within a 5 minute walk of Historic Downtown Wake Forest, Wake Forest High School, Wake Forest Elementary School and across the street from Holding Park and the Wake Forest Aquatic Center, this home is in the center of the action. Sit on the front porch and chat with walkers and joggers any time of day. The hardwood floors in the front part of the house are original to the home. All 6 fireplaces are in working order. This home does need some work. New paint and carpet are needed and most will want to redo the 1.5 baths.
- Type:
- Other
- Sq.Ft.:
- 2,110
- Status:
- Active
- Beds:
- 3
- Lot size:
- 0.17 Acres
- Year built:
- 2022
- Baths:
- 3.00
- MLS#:
- 2463324
- Subdivision:
- Trinity Park
ADDITIONAL INFORMATION
This Josephine Plan built by TBP Homes of Raleigh offers 3 bedrooms, 2.5 bathrooms, BONUS ROOM, gas fireplace, QUARTZ kitchen countertops, drop zone, covered front porch, & tile surround in master shower. Working from home? Need an extra homeschool space? This home has an OFFICE/FLEX space! The builder uses unique accents and fixtures to make the house feel inviting & stylish. TBP is all about the details! Walkable to downtown Wake Forest.
- Type:
- Other
- Sq.Ft.:
- 2,153
- Status:
- Active
- Beds:
- 4
- Lot size:
- 0.19 Acres
- Year built:
- 2022
- Baths:
- 3.00
- MLS#:
- 2463310
- Subdivision:
- Trinity Park
ADDITIONAL INFORMATION
This Lancaster II MODEL HOME built by TBP Homes of Raleigh offers 4 bedrooms, 2.5 bathrooms, walk-in pantry, gas fireplace, QUARTZ kitchen countertops, drop zone, built ins, barn door, covered front porch, & tile surround in master shower. Working from home? Need an extra homeschool space? This home has an OFFICE/FLEX space off of the master bedroom! The builder uses unique accents and fixtures to make the house feel inviting & stylish. TBP is all about the details! Walkable to downtown Wake Forest.
- Type:
- Other
- Sq.Ft.:
- 2,100
- Status:
- Active
- Beds:
- 4
- Lot size:
- 0.35 Acres
- Year built:
- 1997
- Baths:
- 3.00
- MLS#:
- 2462758
- Subdivision:
- Smith Creek
ADDITIONAL INFORMATION
With four bedrooms and two and a half baths, this Wake Forest home is open for a new owner. Kitchen features stainless steel appliances. The master bedroom features a separate tub and shower and dual sinks perfect for two. Beautifull screen porch with bar. Relaxing back yard. Home professionally measured.
- Type:
- Other
- Sq.Ft.:
- 2,240
- Status:
- Active
- Beds:
- 4
- Lot size:
- 0.11 Acres
- Year built:
- 2018
- Baths:
- 3.00
- MLS#:
- 2462667
- Subdivision:
- Holden Village
ADDITIONAL INFORMATION
Beautiful 4 bedroom 3 bath home in heavily sought after Holding Village. Freshly painted throughout, this home is move in ready. This home features 1 bed with 1 full bath downstairs, 3 bedrooms and 2 full baths upstairs, open floor plan with eat in kitchen as well as separate dining room, walk in pantry, mudroom, screened in back porch, outdoor grilling area, detached two car garage and much more. Not only is this home located on a quite cul-de-sac street but is also in walking distance to walking trails, lake - perfect for kayayking and fishing, and community pool. You don't want to miss this opportunity buy a home that checks all the boxes!!
- Type:
- Other
- Sq.Ft.:
- 2,455
- Status:
- Active
- Beds:
- 4
- Lot size:
- 0.17 Acres
- Year built:
- 2022
- Baths:
- 3.00
- MLS#:
- 2462613
- Subdivision:
- Everly
ADDITIONAL INFORMATION
1st FLOOR MASTER! FORMAL DINING! Luxury HWD Style Flooring Thru Main Living and HW Stairs! Kitchen: Lvl 4 Granite Ctops, Center Island w/Single Bowl SS Sink & Pendant Lights, Cstm White Painted Cabs, 3x6 Tile Backsplash, SS Appliances, Pantry & Recessed Lights! Master: Trey Ceiling, Plush Carpet, Ceiling Fan & Large Walk in Closet! MBath: Tile Floor, Dual Vanity w/Cultured Marble Countertop, Cstm Cabs, Walk in Shower! FamRoom: 36" Cstm Surround Gas Log Fireplace w/Mantle, Ceiling Fan! Dining w/Decorative Light Fixtures! Huge 2nd Floor Loft! Mud Bench! Covered Patio!
- Type:
- Other
- Sq.Ft.:
- 4,308
- Status:
- Active
- Beds:
- 5
- Lot size:
- 0.19 Acres
- Year built:
- 2018
- Baths:
- 3.00
- MLS#:
- 2461772
- Subdivision:
- Kings Glen
ADDITIONAL INFORMATION
Fenced back yard, Hardwood Floors thru Main Living including Sunroom. 1st Floor Guest/Inlaw Suite! Kitchen: Custom Cabinets, Granite Countertops, Tile Backsplash, Kitchen Island, Angled Breakfast Bar, & Butler's Pantry. MasterBed: w/Trey Ceiling, Sitting Room, His/Hers Walk In Closets & Dressing Area. MasterBath: Sep Vanities w/Custom Cabinets, Garden Tub & Sep Tile Surround Shower! FamRm: Crown Molding, Custom Surround Gas Log Fireplace.
- Type:
- Other
- Sq.Ft.:
- 2,516
- Status:
- Active
- Beds:
- 3
- Lot size:
- 0.12 Acres
- Year built:
- 2022
- Baths:
- 3.00
- MLS#:
- 2461447
- Subdivision:
- Live Oaks
ADDITIONAL INFORMATION
Main level living at it's finest! Meaning home plan by Garman Homes in Live Oaks. Front Porch leads into a bright, open floor plan. The Gourmet Kitchen is outfitted with quartz countertops, designer cabinets, and Pantry. Also on the main floor find a Study, Laundry Room, massive Primary Suite, and private Screened Porch. Retreat upstairs to find 2 additional bedrooms, an oversized loft, & ample storage! Minutes from Joyner Park, retail, grocery, and downtown Wake Forest.
- Type:
- Other
- Sq.Ft.:
- 2,115
- Status:
- Active
- Beds:
- 3
- Lot size:
- 0.04 Acres
- Year built:
- 2019
- Baths:
- 4.00
- MLS#:
- 2460319
- Subdivision:
- Traditions
ADDITIONAL INFORMATION
Like new 3 story Townhouse in the Willows at Traditions with 3 beds/3.5 baths. Ground floor has private office/guest room w/full bath. Open floor plan has great kitchen w/oversized island; opens to dining area, large family room, & back deck. Owners' suite features granite countertops & walk-in shower. 2 car garage w/rear entry. All appliances convey. Vacant, move in ready! Subdivision amenities: pool, clubhouse, trails & more. Great location near downtown Wake Forest for shopping, schools & WF Reservoir.
- Type:
- Other
- Sq.Ft.:
- 1,800
- Status:
- Active
- Beds:
- 3
- Lot size:
- 0.03 Acres
- Year built:
- 2021
- Baths:
- 3.00
- MLS#:
- 2460021
- Subdivision:
- Franklin Street Townes
ADDITIONAL INFORMATION
Beautiful 1 year old town home in the heart of Wake Forest - Close to everything and convenient to Raleigh and Durham. Everything is new and the important things are under warrantee - Roof/HVAC and Water Heater The Garage is a tandem 2 car garage with extra space for storage. Beautiful unit and no waiting to purchase - Owner occupy only as there is a waiting list for investors.
- Type:
- Other
- Sq.Ft.:
- 2,157
- Status:
- Active
- Beds:
- 3
- Lot size:
- 0.21 Acres
- Year built:
- 2017
- Baths:
- 2.00
- MLS#:
- 2459450
- Subdivision:
- Austin Creek
ADDITIONAL INFORMATION
Absolutely Stunning home in Austin Creek! Upgrades galore, Beautiful Chef's Kitchen w/ Gas Range & Huge Walk in Pantry! Open & Flowing Floorplan, 1st Floor Master, separated from the other 2 1st Floor Bedrooms. Laundry Room/ mudroom w/ Sink off the garage. Master Bedroom spacious enough for any furniture & gorgeous Bathroom. Screened in porch & Grilling deck w/ stairs to the Fenced in Backyard. Meticulously Maintained home!! Everything is like NEW! Must See!!
- Type:
- Other
- Sq.Ft.:
- 2,719
- Status:
- Active
- Beds:
- 5
- Lot size:
- 0.1 Acres
- Year built:
- 2016
- Baths:
- 3.00
- MLS#:
- 2459233
- Subdivision:
- Bowling Green
ADDITIONAL INFORMATION
LOOK!!!! NEW LIST PRICE on this beautiful FIVE bedroom home in Wake Forest! Open living room, kitchen with great countertops, storage, stainless steel appliances & breakfast nook, separate dining room/office with built-ins freshly painted, a bedroom & full bathroom all on the first floor. The second floor has large primary bedroom & bathroom with dual vanity sinks, separate shower/tub & huge WIC, three additional bedrooms that are great sizes, spacious bonus room/office/loft & separate laundry room. Exterior: Low maintenance yard, fenced, low HOA monthly fee (includes pool) & house built in 2016. Schedule a showing, fall in love & let's start talking about how this could be YOUR next home.
- Type:
- Other
- Sq.Ft.:
- 3,870
- Status:
- Active
- Beds:
- 5
- Lot size:
- 0.24 Acres
- Year built:
- 2017
- Baths:
- 4.00
- MLS#:
- 2457437
- Subdivision:
- Stonegate
ADDITIONAL INFORMATION
Immaculate 2 Story home in Stonegate Comm., completely upgraded and ready to move in! Home features hardwood floors throughout first floor, oversized kitchen island with beautiful granite counter tops, white cabinets, subway tile backsplash, SS appliances, Formal Dining room has coffered cielings and LVRM has a stone veneer fireplace. Guest Bedroom on the 1st floor with full bathroom. The 2nd floor has a loft, and spacious bedrooms. Comm. has a bunch of amenities including a pool/tennis courts etc.
$1,062,900
249 Artisan Park Drive Wake Forest, NC 27587
- Type:
- Other
- Sq.Ft.:
- 5,490
- Status:
- Active
- Beds:
- 5
- Lot size:
- 0.23 Acres
- Year built:
- 2022
- Baths:
- 5.00
- MLS#:
- 2457518
- Subdivision:
- Holding Village South Lake
ADDITIONAL INFORMATION
With an idyllic blend of comfort and elegance, this move-in ready home perfectly fits your lifestyle. The striking two-story foyer offers sweeping views of the great room just beyond. Secluded on the second floor is the expansive primary bedroom, complete with a walk-in closet and a resort-style bathroom suite. Create the space you want in the spacious basement, with rough-in plumbing that allows you to finish the space in the future. Schedule an appointment today to learn more about this stunning home!
- Type:
- Other
- Sq.Ft.:
- 3,987
- Status:
- Active
- Beds:
- 5
- Lot size:
- 0.21 Acres
- Year built:
- 2006
- Baths:
- 4.00
- MLS#:
- 2456742
- Subdivision:
- Heritage
ADDITIONAL INFORMATION
Home located in Heritage South is in close proximity to one of the 2 neighborhood pools The home has an upgraded large kitchen with an oversized island plus 2 upgraded baths. Majority of the house has new paint. With 2 screened porches overlooking the private backyard with a large raised deck and a lighted basketball court! The front boasts a 2nd story porch that is accessible from the upstairs. Basketball court can be removed (and re-sodded) upon buyer request.
$885,000
112 Nate Court Wake Forest, NC 27587
- Type:
- Other
- Sq.Ft.:
- 3,694
- Status:
- Active
- Beds:
- 4
- Lot size:
- 0.44 Acres
- Year built:
- 2022
- Baths:
- 4.00
- MLS#:
- 2456335
- Subdivision:
- Perry Farms
ADDITIONAL INFORMATION
1st FLOOR MASTER SUITE! HWDs Thru Main Living! Kit: Quartz Ctops, Cstm Painted Cabs, Tile Backsplash, Center Island w/Designer Pendant Lights, SS Appls Incl Gas Range/Wall Oven & Corner Walk in Pantry! Master: w/Foyer Entry & Trey Ceiling! MBath: Dbl Door Entry, Sep Vanities w/Quartz, Cstm Cabs, Tile Srrnd Shower w/Bench, Freestanding Tub & WIC w/Laundry Access! FamRm: Tile Srrnd GasLog FP w/Mantle & Slider to Screened Porch! 2nd Floor Rec Room & Unf Storage Areas!
- Type:
- Other
- Sq.Ft.:
- 4,320
- Status:
- Active
- Beds:
- 5
- Lot size:
- 0.23 Acres
- Year built:
- 2013
- Baths:
- 5.00
- MLS#:
- 2455802
- Subdivision:
- Traditions
ADDITIONAL INFORMATION
Like Brand New, this beautiful home was built to please and accommodate. 5/6 bedrooms, 5 full baths, a main level office and guest/in law suite. Large Bonus/Theatre room with wet bar. Beautiful front porch or Screened rear porch overlooking the well landscaped back yard w/hot tub offer the perfect retreat. Plenty of room for a pool!

Information Not Guaranteed. Listings marked with an icon are provided courtesy of the Triangle MLS, Inc. of North Carolina, Internet Data Exchange Database. The information being provided is for consumers’ personal, non-commercial use and may not be used for any purpose other than to identify prospective properties consumers may be interested in purchasing or selling. Closed (sold) listings may have been listed and/or sold by a real estate firm other than the firm(s) featured on this website. Closed data is not available until the sale of the property is recorded in the MLS. Home sale data is not an appraisal, CMA, competitive or comparative market analysis, or home valuation of any property. Copyright 2024 Triangle MLS, Inc. of North Carolina. All rights reserved.
Wake Forest Real Estate
The median home value in Wake Forest, NC is $463,000. This is higher than the county median home value of $434,100. The national median home value is $338,100. The average price of homes sold in Wake Forest, NC is $463,000. Approximately 68.31% of Wake Forest homes are owned, compared to 27.5% rented, while 4.19% are vacant. Wake Forest real estate listings include condos, townhomes, and single family homes for sale. Commercial properties are also available. If you see a property you’re interested in, contact a Wake Forest real estate agent to arrange a tour today!
Wake Forest, North Carolina has a population of 46,387. Wake Forest is more family-centric than the surrounding county with 41% of the households containing married families with children. The county average for households married with children is 37.3%.
The median household income in Wake Forest, North Carolina is $104,006. The median household income for the surrounding county is $88,471 compared to the national median of $69,021. The median age of people living in Wake Forest is 38.6 years.
Wake Forest Weather
The average high temperature in July is 89.6 degrees, with an average low temperature in January of 28.1 degrees. The average rainfall is approximately 46 inches per year, with 2.9 inches of snow per year.
