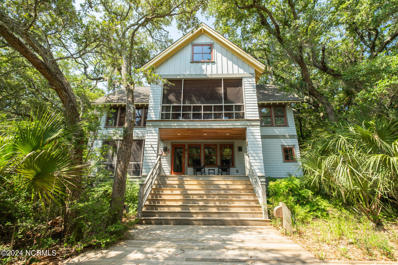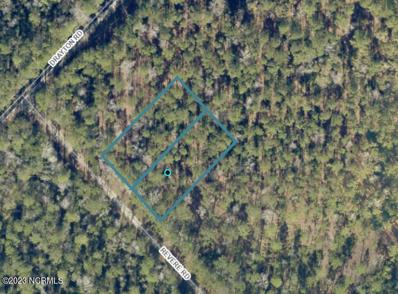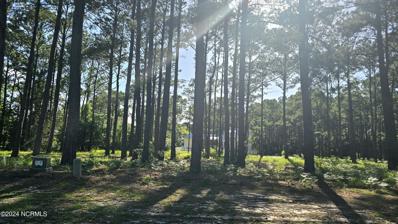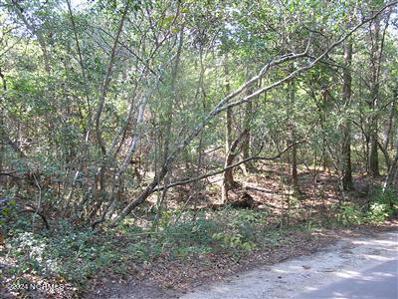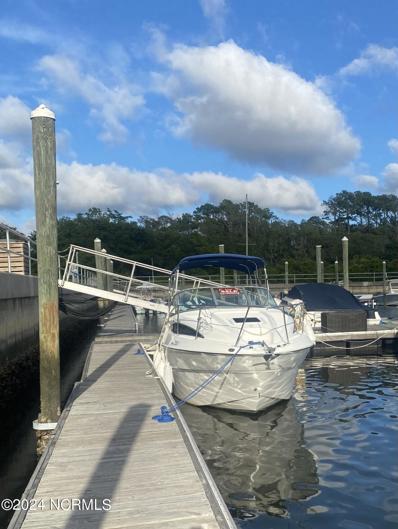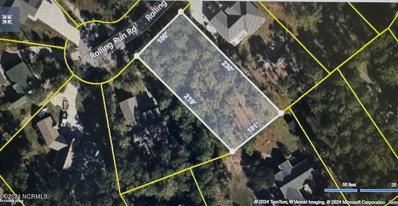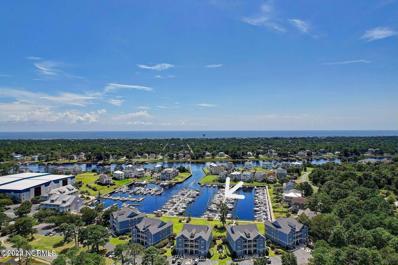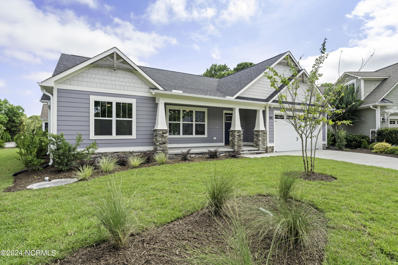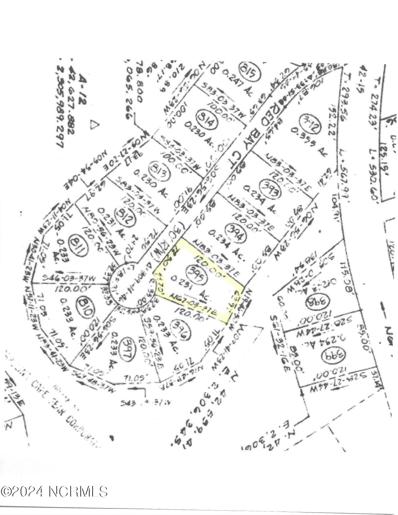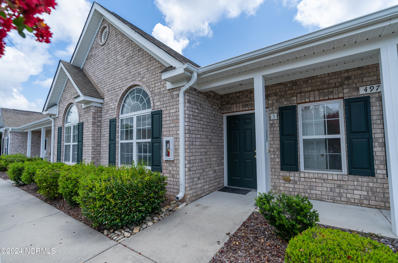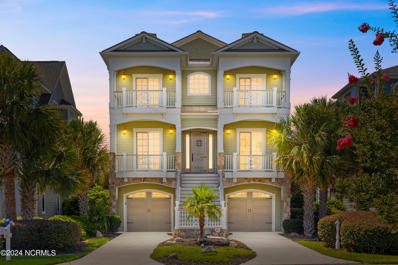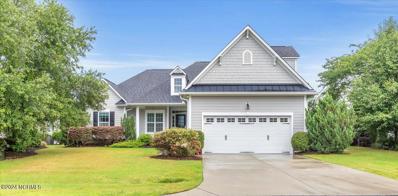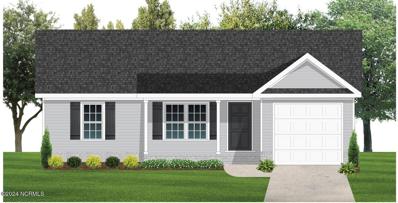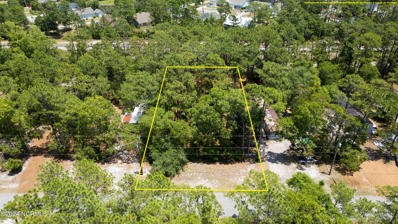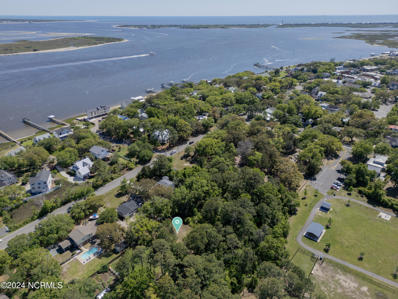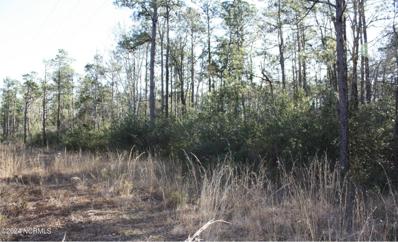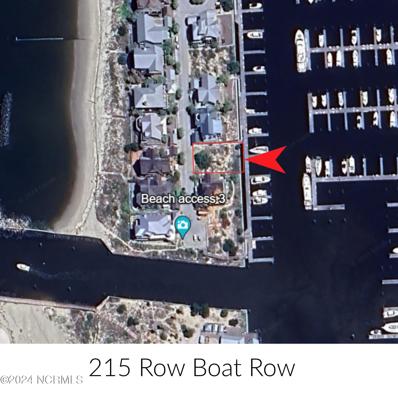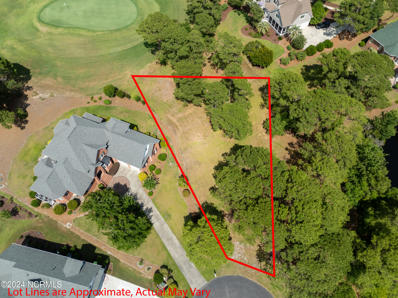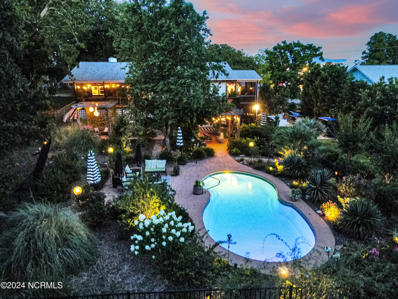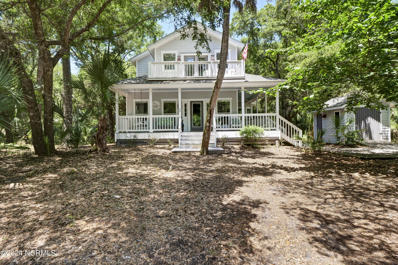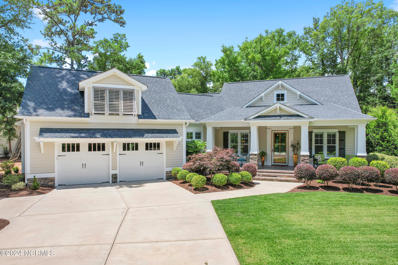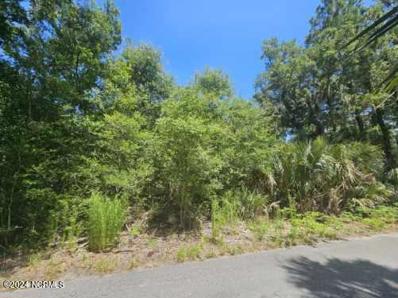Southport NC Homes for Rent
- Type:
- Single Family
- Sq.Ft.:
- 2,712
- Status:
- Active
- Beds:
- 3
- Lot size:
- 0.39 Acres
- Year built:
- 2003
- Baths:
- 4.00
- MLS#:
- 100456641
- Subdivision:
- Stage I
ADDITIONAL INFORMATION
This 4BR, 3.5BA reverse floorplan tucked among mature oaks has big rooms, great bones and awaits your personal touch! Next to the detached two-cart garage, a large front sun deck leads to a covered rocking chair porch-perfect for whiling away time enjoying cicada song. Inside, on the left of the home's foyer, is a generous, bright corner King suite with a walk-in closet, access to a private screened porch and its own full bath (which, like all the home's full baths, offers a dual vanity and water closet). Down the hall, past the laundry, is a sunlit corner Queen suite with windows on three sides, two closets and a sunken, jetted tub in its ensuite BA. Hardwoods take you upstairs to your own treehouse perspectives through myriads of large natural-light sharing windows. The substantial open floor plan begins with a roomy dining area, sided by Maritime Forest views. Dine here or al fresco on the nearby screened dining porch. The kitchen features stainless appliances, yards of granite counters, plenty of storage and overlooks the considerable vaulted living space which boasts a sitting area, game table and fireplace as well as golf course views. At the end of the hall, beyond the powder room, is the vaulted Primary King suite, awash in sunshine and delivering golf course prospects as well as a sitting area and full bath. Conveniently located, close to the marina, shops and restaurants and conveying with two golf carts. BHI Equity Lifestyle & Shoals Club memberships are available for separate purchase.
- Type:
- Land
- Sq.Ft.:
- n/a
- Status:
- Active
- Beds:
- n/a
- Lot size:
- 0.74 Acres
- Baths:
- MLS#:
- 100456425
- Subdivision:
- Boiling Spring Lakes
ADDITIONAL INFORMATION
Discover the perfect blend of nature and convenience with these two wooded lots in Boiling Spring Lakes. BSL offers a harmonious lifestyle with parks, picturesque lakes, disc golf, and winding trails. Embrace the tranquility of nature while being just a short drive away from the charm of downtown Southport and the sun-soaked beaches of the area. This opportunity combines the best of both worlds, outdoor living and coastal convenience.The soils on these two parcels have been evaluated by Davey Resource Group with probable suitability for a 2-bedroom septic system to be designed. Further evaluation, septic design and permitting would be necessary. These parcels are located in the USFWS blue zone for woodpeckers.
- Type:
- Land
- Sq.Ft.:
- n/a
- Status:
- Active
- Beds:
- n/a
- Lot size:
- 0.71 Acres
- Baths:
- MLS#:
- 100456080
- Subdivision:
- Beaver Creek Plantation
ADDITIONAL INFORMATION
Beautiful lot on a pond located in the Private Development of Beaver Creek Plantation. Build your dream home among other luxurious homes located from the all the hustle and bustle. Located 5 miles from local airport, 10 minutes from Caswell and Oak Island Beaches as well as Oak Island Golf Course, restaurants and shopping. Enjoy the local development utilizing the clubhouse and pool. Please come take a look.
- Type:
- Land
- Sq.Ft.:
- n/a
- Status:
- Active
- Beds:
- n/a
- Lot size:
- 0.24 Acres
- Baths:
- MLS#:
- 100455934
- Subdivision:
- BHI (Bald Head Island)
ADDITIONAL INFORMATION
Looking for a great building lot on Bald Head Island? Look no further. This is one of the highest elevation lots on the island with a beautiful large live oak tree on the property. There are common areas buffering all sides of the property making this homesite a wonderful private lot in Maritime Forest. It is centrally located to the marina, Bald Head Island Creek, shops and a short golf cart ride to beaches. Sellers are motivated and will pay up to $700 of seller's closing costs with an acceptable offer.
- Type:
- Other
- Sq.Ft.:
- n/a
- Status:
- Active
- Beds:
- n/a
- Year built:
- 2012
- Baths:
- MLS#:
- 100455741
- Subdivision:
- Not In Subdivision
ADDITIONAL INFORMATION
Unique and rare opportunity to own a prime 40' wet slip in one of the best marina's around. Marina is part of the Safe Harbor network, excellent management and well maintained. Located on C dock in a protected slip next to the bulkhead. Great spot for easy on/off loading from the parking lot. Enjoy marina amenities including on site restaurants, fuel dock, recently remodeled bathrooms, laundry, low dues and a boat slip rental program. Currently leased and new slip owner can benefit from profit sharing with Marina Management. Go to floating dock office or call agent for gate access. Boat currently in slip belongs to Lessee.
- Type:
- Land
- Sq.Ft.:
- n/a
- Status:
- Active
- Beds:
- n/a
- Lot size:
- 0.51 Acres
- Baths:
- MLS#:
- 100455623
- Subdivision:
- Winding Creek
ADDITIONAL INFORMATION
Waterfront community near Southport and Oak Island yet NO CITY TAXES! Valid septic system & county water is available. The community features a private boat ramp and fishing pond. If you are ready for the good life, this homesite is ready for you to start building your dreams.
- Type:
- Other
- Sq.Ft.:
- n/a
- Status:
- Active
- Beds:
- n/a
- Year built:
- 1998
- Baths:
- MLS#:
- 100455371
- Subdivision:
- St James
ADDITIONAL INFORMATION
New Price! Grab your lines and put your boat in this 40 ft wet slip at C-27 in St. James Marina. All you'll have to do is untie from the dock, catch the beautiful sunsets, dock at one of many restaurants on the water and ENJOY the lifestyle. You deserve it. Reap the benefit of being in a protected full-service marina along the Intracoastal Waterway. Have peace of mind with your boat in a secure and well-lit environment with amenities such as fresh water, metered electricity and storage locker. Easy access to the Atlantic Ocean, Wilmington and Myrtle Beach. The Marina has fuel, ice, boating supplies a Pharmacy and Restaurant. Beacon 315 is located at the Marina and open for breakfast, lunch and dinner. You do not have to be a property owner to purchase this great 40' Wet Slip.
- Type:
- Single Family
- Sq.Ft.:
- 1,805
- Status:
- Active
- Beds:
- 3
- Lot size:
- 0.17 Acres
- Year built:
- 2024
- Baths:
- 2.00
- MLS#:
- 100455279
- Subdivision:
- St James
ADDITIONAL INFORMATION
This stunning cottage style Travis Cruse new construction home is nestled at the end of a private cul-de-sac in St. James Plantation. Move in ready this 3-bedroom, 2-bathroom home offers an open floor plan full of charm and details that combine a coastal style with modern farmhouse. From the curve of the paved driveway to the neatly landscaped lawn, every aspect of this home exudes thoughtful design. Stacked stone columns welcome you to the rocking chair front porch. Step inside to experience a modern vision with a nod to vintage craftsman style. The inviting open concept greets you as you enter the living room with a coffered ceiling highlighted by stained poplar wood inlay, an accent wall of white shiplap, stained floating shelves, and custom cabinets surrounding a gas fireplace. The well-appointed kitchen, featuring a substantial island with millwork details topped by a stunning leathered black granite countertop for prep and bar seating. This island provides ample storage space and houses a built-in microwave under a stylish farmhouse light fixture complete with Edison lightbulbs. Among the stainless-steel appliances, the kitchen boasts a five-burner gas stove with a center griddle under a sleek hood vent. White textured subway tile complements the white cabinetry, including pantry cabinets with black hardware, and the quaint farmhouse sink. Custom wainscoting and millwork accent the adjacent dining area, which opens to a sunroom or flex space ideal for just relaxing or a study. Sliding doors lead to a concrete grilling patio and a newly landscaped backyard, featuring a row of trees that will fill in for added privacy, creating your own serene oasis perfect for outdoor entertaining. The master bedroom suite, featuring a tray ceiling, crown and base moldings, and paneled doors that open to a spacious closet and a sophisticated bathroom. This elegant bathroom includes a dual sink vanity, linen storage, and a tiled walk-in shower with glass doors that reveal
- Type:
- Land
- Sq.Ft.:
- n/a
- Status:
- Active
- Beds:
- n/a
- Lot size:
- 0.24 Acres
- Baths:
- MLS#:
- 100455196
- Subdivision:
- BHI (Bald Head Island)
ADDITIONAL INFORMATION
Enjoy this peaceful homesite in the cul-de-sac of Red Bay Court. The lot adjacent has been donated to the Smith Island Land Trust so you will always have the privacy of the lot to the right.
- Type:
- Condo
- Sq.Ft.:
- 1,196
- Status:
- Active
- Beds:
- 2
- Year built:
- 2006
- Baths:
- 2.00
- MLS#:
- 100455154
- Subdivision:
- Seaspray Cove
ADDITIONAL INFORMATION
Now is your chance to own a fabulous move-in ready condo in Seaspray Cove Villas. This two bedroom, two full bath home has new LVP flooring throughout and every wall has been freshly painted. You will find that this home has great storage space, a separate laundry room, and a large kitchen pantry. Excellent Southport location just off Long Beach Rd. Be on the beaches of Oak Island or downtown Southport in minutes. The condo community itself provides a low-maintenance lifestyle, with the added bonus of community pool and clubhouse. Schedule your appointment today and make your dreams of living in this coastal community a reality.
$1,575,000
2744 LONG BAY Drive SE Southport, NC 28461
- Type:
- Single Family
- Sq.Ft.:
- 4,170
- Status:
- Active
- Beds:
- 4
- Lot size:
- 0.14 Acres
- Year built:
- 2013
- Baths:
- 5.00
- MLS#:
- 100455108
- Subdivision:
- St James
ADDITIONAL INFORMATION
Experience unparalleled waterfront luxury at amenity-rich St. James Plantation! Discover the ultimate in coastal living with this breathtaking Lighthouse-inspired home, a true gem in the Marina area. Discover the beauty of this immaculate home, featuring fresh paint throughout the home and stunning 180-degree views of the Marina and the Intracoastal Waterway (ICW). This remarkable property is a must-see! Witness an architectural masterpiece, born from a collaboration between a renowned builder and an innovative architect, earning multiple awards for its design excellence. Step inside through the custom Colorado-crafted Dungeon entry door, adorned with unique port door openings, and be captivated by the meticulous details and superior craftsmanship, including an in-floor vintage ship's wheel. The main level boasts an open-concept layout featuring a bespoke kitchen that will delight even the most discerning chefs, two dining areas, a grand room with a fireplace, and an adjoining sitting area--all with expansive views of the inlet and Marina. The main floor also includes a dedicated office with a fireplace and a private den. Travel via the elegantly designed mahogany elevator to the third floor, where each bedroom has its own outdoor seating area and private bath. The master suite features two walk-in closets and a luxurious jacuzzi tub. No expense was spared in the construction of this home, evident in the high-quality materials and exquisite details throughout. Key features include an Englert Metal roof with Cupolas, dormer windows, and a 20-year warranty, Pella windows, Canadian-imported Mirage flooring, two gas tankless hot water heaters, and three HVAC units. This residence perfectly combines luxury and privacy, offering an exceptional living experience on the water.
- Type:
- Single Family
- Sq.Ft.:
- 2,200
- Status:
- Active
- Beds:
- 4
- Lot size:
- 0.21 Acres
- Year built:
- 2013
- Baths:
- 3.00
- MLS#:
- 100454844
- Subdivision:
- St James
ADDITIONAL INFORMATION
Move in Ready! Stunning views every day! Perfectly located in St James Plantation on the Members Golf Course - overlooking the green of the 15th hole. Enjoy the pond and bridge views as well. This well maintained updated 4-bedroom 3 full bath home with hardwood floors, wainscoting and crown molding is waiting for you. One level living with an open concept living room with vaulted ceilings and a gas fireplace with custom built -in shelves on each side. There are 4 sliding/compressed doors that open to your four season EZ Breeze Carolina Room with floor to ceiling windows to capture that beautiful view-sunsets and all! The kitchen has upscale Kitchen Aid stainless steel appliances, gas stove, granite countertops and island, subway tile and lots of storage. There's also an eat-in kitchen with plenty of windows to take in that view! The formal dining area is a nice touch. The primary bedroom is located on the main floor with a walk-in tiled shower and double sinks with granite counters. There are two other bedrooms and full bath. One of those bedrooms is currently set up as an office with French doors. Above the attached two car garage is a bedroom and a full bath, perfect for guests! This energy efficient home has been updated with foam insulation throughout as well as extended plywood shelving in the garage and the attic. The homes exterior was painted in 2020. Always a beautifully maintained lawn with its sprinkler system and lovely mature plantings and privets. This gated community offers a marina with a restaurant, beautiful parks and four Troon Golf Courses and Clubhouses. The Seaside pool and grill area is fun to enjoy. The St James Beach Club located on Oak Island has a pool, locker rooms and ample parking. Historic Southport with shopping and restaurants is only minutes away.
- Type:
- Single Family
- Sq.Ft.:
- 1,068
- Status:
- Active
- Beds:
- 2
- Lot size:
- 0.24 Acres
- Year built:
- 2024
- Baths:
- 2.00
- MLS#:
- 100454483
- Subdivision:
- Not In Subdivision
ADDITIONAL INFORMATION
Welcome to a new coastal style of living in Boiling Spring Lakes! This 2-bedroom, 2-bathroom, 1 car garage, screened porch 1068 heated sq. ft. home by Travis Cruse of Cruse Construction lives larger than it feels by maximizing space and minimizing hallways. The cottage elevation includes a southern style front porch and elegant gable dormer over the garage. Inside feels like a coastal retreat with features like cove crown molding, shiplap accents and elegant, coffered/tray ceilings. The inviting front porch welcomes you into an open floor plan with the kitchen overlooking a living room, dining area, and screened porch. The popular split bedroom floor plan features a 14 X 10.25 ft. master retreat with a spacious walk-in closet. The master bathroom has 2 vanities, a walk-in shower, and a separate room for the toilet. The guest bedroom and shared bath are located on the opposite side of the home for privacy. As a Cruse Construction standard Travis uses attractive Olde Southport style door/window headers, granite countertops throughout, soft close all wood dovetailed drawers/cabinets, durable LVT/LVP flooring throughout, craftsman panel interior doors, and ceiling fans in every room. Cruse Construction also meets the demands for energy efficiency with a beefed-up insulation package, raised slab foundation, Trane heating/cooling unit, and a radiant sheathing barrier in the attic. This home is not constructed yet. Buyer will have the option to make certain selections throughout the building process. Please note that the pictures are only representative of the house.
- Type:
- Single Family
- Sq.Ft.:
- 1,580
- Status:
- Active
- Beds:
- 3
- Lot size:
- 0.38 Acres
- Year built:
- 1965
- Baths:
- 2.00
- MLS#:
- 100454440
- Subdivision:
- Boiling Spring Lakes
ADDITIONAL INFORMATION
FANTASTIC PRICE on Lakefront! Imagine living right on North Lake with a spectacular view of the lake from your back porch, family room and master bedroom! Attention Buyers & Agents, ask about HomeVestors new 4.75 Interest Rate Program. Home has been completely renovated. Enjoy a bright & open floor plan with nearly 1600sf of living area w 3 bedrooms, 2 full baths, Gather with friends & family for meals in your BRAND NEW kitchen w an abundance of cabinetry & matching stainless appliances. The home also features gorgeous solid hardwoods, vaulted ceiling, designer paint, new HVAC, and the list goes on! The community of Boiling Springs Lake offers many amenities yet NO HOA! Features include; public boat ramp, picnic areas, many lakes for swimming & fishing. Plus 18 hole public golf course, community center w fitness room, playgrounds, tennis, basketball & waterfront parks! For continuing updates on dam restoration, refer to the Town of Boiling Springs Lake website. In addition to the BSL Lakefront community, this home is so convenient to Oak Island beaches (30min), Southport (21min) & downtown Wilmington (28min)! Professionally restored by HomeVestors. Ask about doubling your waterfront lot size w adjoining lot! Haven't you always wanted to live on a lake AND near the ocean!
- Type:
- Single Family
- Sq.Ft.:
- 3,777
- Status:
- Active
- Beds:
- 5
- Lot size:
- 0.79 Acres
- Year built:
- 2001
- Baths:
- 7.00
- MLS#:
- 100453468
- Subdivision:
- BHI (Bald Head Island)
ADDITIONAL INFORMATION
From this five bedroom, 6.5 bath oceanfront's beautifully landscaped courtyard, to its deep covered front porch, this Executive retreat exudes curb appeal. Inside, the spacious two-story foyer doubles as a library with shelves of books and comfy seating. Beyond, the open floor plan reveals a bayed beachfront living space with plenty of windows, a beamed ceiling and wood-burning fireplace. The adjacent sunny dining area boasts a table set for eight that could welcome more. Enjoy meals here or al fresco on the nearby screened dining porch or on the house-length back porch that provides another table and chairs as well as lounges and an eight person hot tub. From here, step down to the sun deck and your own private East Beach access. Back inside, the chef's kitchen boasts a wraparound granite breakfast bar seating five, a center island, stainless appliances-including a wine cooler and ice maker, loads of storage and a walk-in pantry. Down the hall is a half bath as well as two roomy Queen suites. Both proffer walk-in closets, glass/tile showers and double vanities. The oceanside suite provides extra pampering with a soaking tub and back porch entree. Upstairs, a balcony overlooks the foyer and opens into the media room whose back wall of glass spotlights the Atlantic. Don't miss its porch with panoramic perspectives from Frying Pan Shoals to Fort Fisher! This floor also houses a large King Master with water views, a walk-in closet with dressing room and luxurious en suite. On the other end of this level, the bunkroom is equipped with three twins as well as the bunk bed. It has its own private bath or can use the additional full bath down the hall. For those craving privacy, this haven's crofter presents a well-appointed Queen suite with its own oceanview porch, indoor and outdoor showers, and kitchenette. Conveying with one six-passenger, and located near the Conservancy, Shoals Club and Cape Fear Station, this home is the best of Bald Head
- Type:
- Land
- Sq.Ft.:
- n/a
- Status:
- Active
- Beds:
- n/a
- Lot size:
- 0.32 Acres
- Baths:
- MLS#:
- 100453100
- Subdivision:
- Not In Subdivision
ADDITIONAL INFORMATION
FIND YOUR NEW HAPPY PLACE in the tree-shaded peace and quiet of Boiling Spring Lakes - at nearly a third of an acre, this spacious site offers an opportunity to own your own piece of the Carolina Coast just minutes from Year-Round Beaches, Golf, and Outdoors Fun, and commuting distance from Wilmington and Myrtle Beach -- NOTE ON POTENTIAL USES: this property is zoned as part of a Boiling Spring Lakes R-5 single-family residential district -- ''This zoning district is intended for detached single-family dwellings and manufactured housing. The minimum living area for manufactured housing is 750 square feet,'' according to the city's Unified Development Ordinance -- also, as a point of information, an EXPIRED septic improvement permit from 2006 that approved the site for 3-bedroom system is on file with Brunswick County; the county's Environmental Health Department can provide information on testing and permitting requirements -- Don't miss this RARE OPPORTUNITY at a price that's hard to beat!
- Type:
- Land
- Sq.Ft.:
- n/a
- Status:
- Active
- Beds:
- n/a
- Lot size:
- 0.38 Acres
- Baths:
- MLS#:
- 100453030
- Subdivision:
- Other
ADDITIONAL INFORMATION
Great Opportunity to build your dream home on this secluded .38 oversized private lot in downtown Southport. Beautiful mature trees on this partially cleared, level site. Property as you can see in aerials backs up to Taylor Park, think of the many ways you could situate the home on this oversized property. Need extra storage or a workshop downtown maybe this is one you could consider. Walk to restaurants, shops, galleries enjoy time along the Cape Fear River.Southport is a short ride to Oak Island and the ferry for Bald Head and Ft Fisher are located in town. Centrally located to Wilmington and Myrtle Beach. NO HOA!
- Type:
- Land
- Sq.Ft.:
- n/a
- Status:
- Active
- Beds:
- n/a
- Lot size:
- 5.5 Acres
- Baths:
- MLS#:
- 100452899
- Subdivision:
- Boiling Spring Lakes
ADDITIONAL INFORMATION
Situated on Highway 87 this lot offers excellent visibility and accessibility for your business.County sewer and water is available! Boiling Spring Lakes rapid growth and expanding economic opportunities are perfect to grow your business. Approx building area due to wetlands is .3 acres.
$1,150,000
215 ROW BOAT Bald Head Island, NC 28461
- Type:
- Land
- Sq.Ft.:
- n/a
- Status:
- Active
- Beds:
- n/a
- Lot size:
- 0.12 Acres
- Baths:
- MLS#:
- 100452774
- Subdivision:
- BHI Harbour Village
ADDITIONAL INFORMATION
A very rare waterfront lot, just listed. Marina front, with dock access from your back door. The rear of the home will offer stunning views of Old Baldy, marina, harbour village, Bald Head Creek and preserve, and from the front of the property - gorgeous ocean views and sunsets over the Atlantic.Architectural plans for a 3,000 square foot custom home are also available and fully approved and engineered. General contractor is familiar with plans. You could start building, as soon as the building permit is applied for. Contact us for details and to view the plans.Slip is also available separately.Don't miss this rare and special opportunity to buy your dream lot, and build your dream house, without the wait of ARC design and planning.
- Type:
- Land
- Sq.Ft.:
- n/a
- Status:
- Active
- Beds:
- n/a
- Lot size:
- 0.27 Acres
- Baths:
- MLS#:
- 100452725
- Subdivision:
- St James
ADDITIONAL INFORMATION
One of the last remaining premium view golf sites left to build on in St. James Plantation! This nearly .3-acre homesite sits at the end of a private cul-de-sac on Founders Club golf course and enjoys fantastic views of the hole #10 green. Privacy abounds with plenty of beautiful trees towards the back and lined on the right and left sides. Additionally, the cart path is located on the opposite side of the green and fairway, adding an extra layer of privacy. The surrounding homes lend to beautiful curb appeal and with the pie shape of this home-site it allows almost any style of home and garage entry to be built. The desirable location is just a walk or short bike ride away from Waterway Park, the full-scale marina, shops, and Beacon 315 restaurant. If you are searching for a piece of land to build on and enjoy amazing golf course views you have found it in St. James Plantation!
$1,146,000
707 E MOORE Street Southport, NC 28461
- Type:
- Single Family
- Sq.Ft.:
- 1,838
- Status:
- Active
- Beds:
- 3
- Lot size:
- 0.45 Acres
- Year built:
- 1951
- Baths:
- 2.00
- MLS#:
- 100452511
- Subdivision:
- Not In Subdivision
ADDITIONAL INFORMATION
Lush Garden Oasis - Motivated Seller!Welcome to your coastal retreat in Southport, a rare find in this sought-after area! This stunning home is ideally situated just steps from the waterfront and a short distance from historical downtown Southport. It features a serene garden oasis, providing the perfect setting for relaxation and outdoor entertaining while offering the privacy that is hard to come by in this area.Key Features:Proximity to the waterfront - Just steps away, providing easy access to local attractions, shops, and restaurantsClose to historic downtown Southport - Enjoy charming boutiques, waterfront dining, and rich local history just minutes from your doorstepLush private garden - A tranquil retreat perfect for unwinding or hosting gatherings3 spacious bedrooms, 2 bathrooms - Bright, comfortable living spaces for you and your familyOversized finished basement - Adds 800 sq. ft. of versatile living space to suit your needs and a walkout into the enjoyment to the outdoor pool and gardensCoastal charm - A delightful blend of 1950s character and modern updatesMotivated Seller - A unique opportunity to own a slice of Southport paradise
- Type:
- Single Family
- Sq.Ft.:
- 2,274
- Status:
- Active
- Beds:
- 4
- Lot size:
- 0.25 Acres
- Year built:
- 1997
- Baths:
- 4.00
- MLS#:
- 100452290
- Subdivision:
- BHI (Bald Head Island)
ADDITIONAL INFORMATION
Nestled amongst stunning Live Oaks on a corner lot, 29 Ft Holmes is close to everything yet cool, quiet and shaded after a day at the beach. The home was recently remodeled and upgraded throughout and boasts LVP flooring for beauty and durability as well as comfortable seating and dining spaces for the entire family. Four bedrooms and a wonderfully designed porch room for additional sleeping, quiet reading, or just listening to the island birds awakening while having morning coffee on the second floor deck.Stainless appliances, large laundry room for all those beach clothes and towels! Spacious outside shower just off the laundry room entrance to leave the sand outside. Truly a well thought out home or family retreat on Bald Head. This home will truly surprise you! Offered furnished inlcuding one newer, 4 pax cart. Club memberships may be available directly from the BHI and Shoals clubs.
$1,050,000
3907 SAND HICKORY Lane Southport, NC 28461
- Type:
- Single Family
- Sq.Ft.:
- 2,757
- Status:
- Active
- Beds:
- 4
- Lot size:
- 0.55 Acres
- Year built:
- 2016
- Baths:
- 4.00
- MLS#:
- 100451992
- Subdivision:
- St James
ADDITIONAL INFORMATION
Welcome to 3907 Sand Hickory Lane, a stunning four-bedroom, three-and-a-half-bath home nestled on a spacious .55-acre lot within the Grove Neighborhood of beautiful St. James Plantation. This Shackleford Banks Canted Home model, built by Hagood Homes, boasts a popular floor plan perfect for entertaining and family gatherings. As you approach, you'll be greeted by a welcoming front porch with ample space to sit comfortably and enjoy the view. Upon entering, you'll find a beautifully designed home with an easy flow between the living spaces. Guests are welcomed in the foyer with a formal dining room featuring a coffered ceiling that leads into the great room with a deep tray ceiling and modern fireplace that serves as the focal point. Sliding telescoping glass doors open from the great room to the sunroom, which leads to a screened porch and outdoor deck overlooking the beautifully landscaped yard, complete with a park-like setting, winding stone paths, Japanese maples, and other beautiful shrubs and trees.The kitchen is a chef's dream with quartz countertops, a large island with sink and bar stool seating, stainless steel appliances, and ample cabinet space with wine bottle storage. A gas stovetop, built-in oven and microwave combo, and separate walk-in pantry make cooking a delight. A gorgeous, modern light fixture hangs over the island and a stunning vertical tile backsplash really make a statement!The master bedroom is a retreat with a large walk-in closet just off the luxurious en-suite bathroom, featuring a double vanity, walk-in tile shower, and freestanding tub. The two additional first-floor bedrooms are spacious and bright. Shared bathroom with a new tiled walk-in shower creates an optional second master bedroom. Upstairs, you'll find a private guest suite with a separate bedroom/bonus room, complete with a full bathroom.The backyard is perfect for outdoor entertaining, with a shady screened porch and patio.
Open House:
Saturday, 12/28 11:00-2:00PM
- Type:
- Single Family
- Sq.Ft.:
- 3,160
- Status:
- Active
- Beds:
- 5
- Lot size:
- 0.66 Acres
- Year built:
- 2002
- Baths:
- 5.00
- MLS#:
- 100452128
- Subdivision:
- BHI Loggerhead Beach
ADDITIONAL INFORMATION
Crowning Bald Head's Dune Ridge, this 5 BR, 4.5 BA reverse floor plan Peter Quinn-designed sanctuary delivers quiet while taking optimal advantage of its location to capture views from every angle-serene Maritime Forest perspectives and expansive azure Atlantic panoramas. Off the spacious foyer, a cozy TV den (perfect room to convert to the 5th BR) accesses this level's shaded back screened porch. Beyond, a Full suite-with its own private bath-also provides entree to the porch. Around the corner, a bright Twin suite sleeps two and supplies an ensuite with tub as well as a door to the ocean-facing front covered porch for seascapes inside and out. Next door, a large, sunlit corner Queen suite, with a sitting area, delights with two sides of water scenes as well as front porch entry. Halfway up the gleaming hardwood stairs, a window bench reading nook, w/ built-ins, boasts more glinting ocean prospects. The sun-drenched top floor's open floor plan, soaring ceilings & glassed bay walls showcase the surf's majesty from the Shoals far down South Beach. Savor those vistas warmed by the gas fireplace in the generous living space or outside while relishing briny breezes on the top floor's sun deck. Nearby, a dining porch lets you feast alfresco but you also have the option to eat inside while still observing the breakers. The considerable, multi-chef gourmet kitchen features yards of quartz prep space, a breakfast bar seating 5, a built-in desk, a wine cooler and tons of storage. Off it are the laundry and the top level's back screened porch-perfect for nature-watching. Down a hall is the powder room & the corner Queen Owner's suite which furnishes a sitting area, private screened porch egress & a pampering bath w/ jetted tub, water closet, dual vanity & tiled shower. Convenient to the beach, clubs, & shops; adjacent to a donated lot & conveying with two golf carts (a four- and a six-seater), this home also offers a Full BHI Club membership for separate purchase.
- Type:
- Land
- Sq.Ft.:
- n/a
- Status:
- Active
- Beds:
- n/a
- Lot size:
- 0.23 Acres
- Baths:
- MLS#:
- 100451699
- Subdivision:
- BHI (Bald Head Island)
ADDITIONAL INFORMATION
Equity House Membership in BHI Club available. This maritime forest homesite is centrally located on the island. Build your island home on this private cul-de-sac homesite surrounded by mature trees and abundant wildlife.

Southport Real Estate
The median home value in Southport, NC is $298,200. This is lower than the county median home value of $395,400. The national median home value is $338,100. The average price of homes sold in Southport, NC is $298,200. Approximately 68.45% of Southport homes are owned, compared to 16.61% rented, while 14.94% are vacant. Southport real estate listings include condos, townhomes, and single family homes for sale. Commercial properties are also available. If you see a property you’re interested in, contact a Southport real estate agent to arrange a tour today!
Southport, North Carolina 28461 has a population of 5,863. Southport 28461 is less family-centric than the surrounding county with 13.76% of the households containing married families with children. The county average for households married with children is 17.08%.
The median household income in Southport, North Carolina 28461 is $53,956. The median household income for the surrounding county is $64,400 compared to the national median of $69,021. The median age of people living in Southport 28461 is 47.1 years.
Southport Weather
The average high temperature in July is 90.3 degrees, with an average low temperature in January of 34.5 degrees. The average rainfall is approximately 56.1 inches per year, with 0.8 inches of snow per year.
