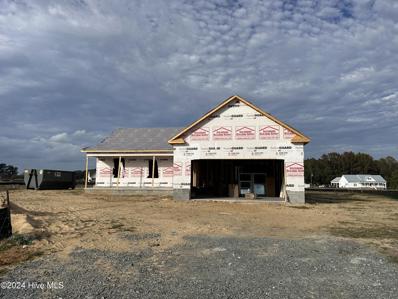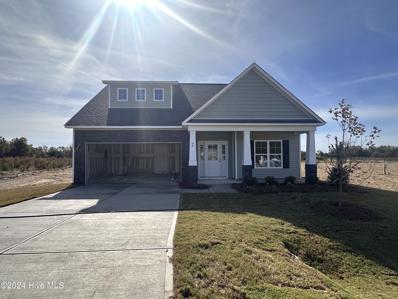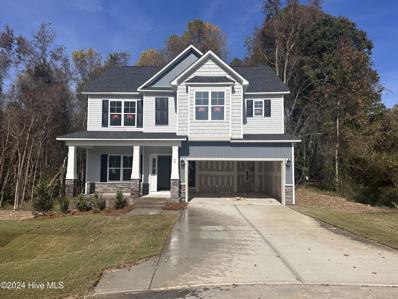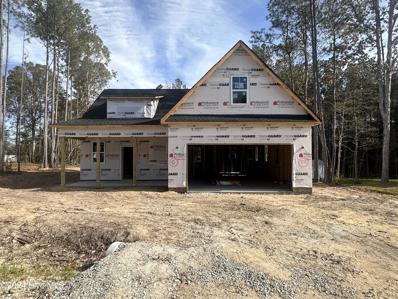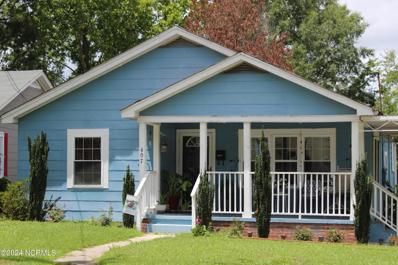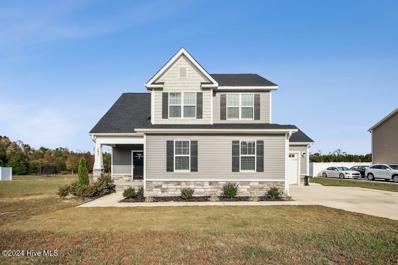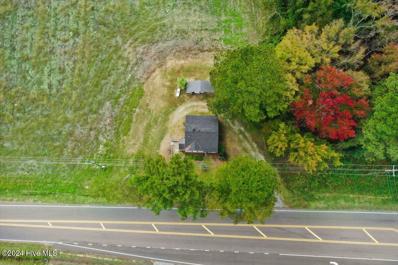Smithfield NC Homes for Rent
- Type:
- Single Family
- Sq.Ft.:
- 2,426
- Status:
- Active
- Beds:
- 4
- Lot size:
- 0.76 Acres
- Baths:
- 3.00
- MLS#:
- 100475538
- Subdivision:
- Lucas Park
ADDITIONAL INFORMATION
The Cape Fear is a stunning 2-story with 4 bedrooms, 3 baths, and built by Ben Stout Const., in the newly established Lucas Park Subdivision. Located in the desirable Brogden Community, Princeton School District, and minutes drive from I-95 and the future I-42 (Highway 70), Lucas Park offers unparallelled accessibility from Raleigh to the Coast, and seamless travel north and south! The master-planned community Eastfield Crossing is a short drive away offering even more amenities and conveniences. The main level of the home features an entry foyer, dining area, an open living/kitchen combo with granite countertops, walk in pantry, spacious living room with gas fireplace, and a large first-floor owner's suite with ensuite bathroom. Laundry room and additional guest bedroom finish the main floor! Upstairs, you'll find two generously sized bedrooms and a full bath, providing ample space and comfort, as well as a loft area. Call us to secure your 'home-sweet-home' in Lucas Park, where rural charm and urban amenity perfectly blend!
- Type:
- Townhouse
- Sq.Ft.:
- 1,562
- Status:
- Active
- Beds:
- 3
- Lot size:
- 0.04 Acres
- Baths:
- 3.00
- MLS#:
- 10062547
- Subdivision:
- Wilsons Ridge
ADDITIONAL INFORMATION
Welcome to Wilson's Ridge! Our Sydney townhomes greet you with open concept living. Chefs kitchen w/ stainless steel appliances, quartz countertops, shaker cabinets and tons of countertop space. First floor provides Large living room , dining area and a quite study room. The second floor offers a primary bedroom suite with a spacious walk In closet, and two secondary bedrooms. Relax and enjoy some fresh air on your back patio. Amenities in this brand new community include large and small dog park, playground, pavilion, cornhole area, and pocket park with firepit and seating area.. *Photos are for representation only* Home is USDA eligible!
- Type:
- Townhouse
- Sq.Ft.:
- 1,510
- Status:
- Active
- Beds:
- 3
- Lot size:
- 0.04 Acres
- Baths:
- 3.00
- MLS#:
- 10062530
- Subdivision:
- Wilsons Ridge
ADDITIONAL INFORMATION
Welcome to Wilson's Ridge! Our Jonathan townhomes greet you with open concept living. Chefs kitchen w/ stainless steel appliances, quartz countertops, shaker cabinets and tons of countertop space. First floor provides Large living room , dining area and a breakfast nook. The second floor offers a primary bedroom suite with a spacious walk In closet, and two secondary bedrooms. Relax and enjoy some fresh air on your back patio. Amenities in this brand new community include large and small dog park, playground, pavilion, cornhole area, and pocket park with firepit and seating area. *Photos are for representation only*
- Type:
- Single Family
- Sq.Ft.:
- 1,749
- Status:
- Active
- Beds:
- 3
- Lot size:
- 0.14 Acres
- Baths:
- 3.00
- MLS#:
- 10062499
- Subdivision:
- Wilsons Ridge
ADDITIONAL INFORMATION
The Darwin floorplan is the peak of convenience and comfort. The open concept on the first floor has a large eat-in kitchen, quartz countertops, whirlpool appliances and a corner walk-in pantry that opens to a dining area overlooking the patio one way and into a spacious living area the other! The primary bedroom comes equipped with a spacious closet and bathroom with a walk-in shower. Secondary bedrooms provide walk-in closets with ample space and additional storage on the second floor! Amenities in this brand new community include a large and small dog park, playground, pavilion, cornhole area, and pocket park with firepit and seating. One-year builder's warranty and 10-year structural warranty. Your new home also includes our smart home technology package! The Smart Home is equipped with technology that includes the following: Wave programmable thermostat, Z-Wave door lock, a Z-Wave wireless switch, a touchscreen Smart Home control panel, an automation platform from Alarm, SkyBell video doorbell, Amz Echo Dot. Home is USDA eligible!
$324,900
31 SILVER Court Smithfield, NC 27577
- Type:
- Single Family
- Sq.Ft.:
- 1,562
- Status:
- Active
- Beds:
- 3
- Lot size:
- 0.69 Acres
- Baths:
- 2.00
- MLS#:
- 100475122
- Subdivision:
- Savanna Oaks
ADDITIONAL INFORMATION
Savanna Oaks! Welcome to this charming 3-bedroom, 2-bath ranch-style beauty w/ 2-car garage. Open Concept Living - Enjoy the spacious open concept living room and kitchen. The kitchen boasts granite countertops that extend to the bathrooms. You'll love the Luxury Vinyl Plank (LVP) Flooring that graces the living area, kitchen, laundry room and bathrooms. The Owner's Suite is a true sanctuary w/ an ensuite bathroom that includes a roomy walk-in closet, and double vanity! Two spacious extra bedrooms and full bath. Act Now! - Don't miss out on the chance to make this one!
$332,900
47 SILVER Court Smithfield, NC 27577
- Type:
- Single Family
- Sq.Ft.:
- 1,600
- Status:
- Active
- Beds:
- 3
- Lot size:
- 0.94 Acres
- Baths:
- 2.00
- MLS#:
- 100475088
- Subdivision:
- Savanna Oaks
ADDITIONAL INFORMATION
Savanna Oaks! Welcome to this charming 3-bedroom, 2-bath ranch-style beauty w/ 2-car garage. Open Concept Living. Enjoy the spacious open concept living room and kitchen. The kitchen boasts granite countertops that extend to the bathrooms. You'll love the Luxury Vinyl Plank (LVP) Flooring that graces the living area, kitchen, laundry room and bathrooms. The Owner's Suite is a true sanctuary w/ an ensuite bathroom that includes a roomy walk-in closet, a double vanity, a relaxing tub, and a separate shower. Two spacious extra bedrooms and full bath. Act Now! - Don't miss out on the chance to make this one!
$329,900
48 SILVER Court Smithfield, NC 27577
- Type:
- Single Family
- Sq.Ft.:
- 1,669
- Status:
- Active
- Beds:
- 3
- Lot size:
- 0.8 Acres
- Baths:
- 3.00
- MLS#:
- 100475054
- Subdivision:
- Savanna Oaks
ADDITIONAL INFORMATION
Welcome to this charming 2 story, 3-bedroom, 2.5-bath beauty w/ 2-car garage. Open Concept Living Enjoy the spacious open concept living room and kitchen. The kitchen boasts granite countertops that extend to the bathrooms. You'll love the Luxury Vinyl Plank (LVP) Flooring that graces the living area, kitchen, laundry room and bathrooms. The second floor features a owners suite w/ an ensuite bathroom that includes a roomy walk-in closet, and a double vanity. Two spacious extra bedrooms and full bath. Laundry room on second floor for added convenience. Act Now! - Don't miss out on the chance to make this one!
$339,900
66 BARONY Lane Smithfield, NC 27577
- Type:
- Single Family
- Sq.Ft.:
- 1,817
- Status:
- Active
- Beds:
- 3
- Lot size:
- 0.75 Acres
- Year built:
- 2024
- Baths:
- 2.00
- MLS#:
- 100474865
- Subdivision:
- Lucas Park
ADDITIONAL INFORMATION
The Brunswick Floor Plan is a stunning 2-story with 3 bedrooms, 2.5 baths, and built by JSJ Builders in the newly established Lucas Park Subdivision. Located in the desirable Brogden Community, Princeton School District, and minutes drive from I-95 and the future I-42 (Highway 70), Lucas Park offers unparallelled accessibility from Raleigh to the Coast, and seamless travel north and south! The master-planned community Eastfield Crossing is a short drive away offering even more amenities and conveniences. The main level of the home features a formal dining area, an open living/kitchen combo with granite countertops, a spacious living room with gas fireplace, built in bookcase, and a spacious first-floor owner's suite with ensuite bathroom. Laundry room entry from the garage with a convenient half bath. Upstairs, you'll find two generously sized bedrooms complete with walk in closets and a full bath, providing ample space and comfort. Call us to secure your 'home-sweet-home' in Lucas Park, where rural charm and urban amenity perfectly blend!
- Type:
- Single Family
- Sq.Ft.:
- 2,437
- Status:
- Active
- Beds:
- 3
- Lot size:
- 0.57 Acres
- Year built:
- 2022
- Baths:
- 3.00
- MLS#:
- 10062127
- Subdivision:
- Walker Ridge
ADDITIONAL INFORMATION
Built in 2022 this immaculate better than new beauty is situated on .57 of an acre, backed to trees. Featuring an inviting front porch, separate dining room, gorgeous kitchen with granite countertops, upgraded smart stove with air-fryer & child lock recently added custom hood, Samsung Bespoke refrigerator with customizable panels, breakfast bar, under cabinet lighting, pantry with wood shelving. Windows with blinds and plantation shutters on front and back doors! Stay warm and cozy this winter with a gas log fireplace with blower located in the family room. Spacious primary suite with two walk-in closets, garden tub, separate shower, & water closet for privacy. Two additional large bedrooms and bonus room with closet to use as your choose, (currently used as a bedroom). Spacious screened in porch and deck overlooking your large flat backyard with shed.. All decorative shelving in bathrooms, refrigerator, washer, dryer, TV in family room and swing in backyard are all staying! This home is a true gem and has it all!
$384,900
68 EARL Court Smithfield, NC 27577
- Type:
- Single Family
- Sq.Ft.:
- 2,386
- Status:
- Active
- Beds:
- 4
- Lot size:
- 1.59 Acres
- Year built:
- 2024
- Baths:
- 3.00
- MLS#:
- 100474852
- Subdivision:
- Lucas Park
ADDITIONAL INFORMATION
This beautiful home sits on 2 acres of land! Discover the Gavin II Floor Plan, a beautiful 2-story home featuring 4 bedrooms and 2.5 baths, crafted by JSJ Builders in the vibrant Lucas Park Subdivision. Nestled in the sought-after Brogden Community within the Princeton School District, this location is just minutes from I-95 and the upcoming I-42 (Highway 70), ensuring easy access from Raleigh to the Coast and convenient travel in both directions. Nearby, the master-planned community of Eastfield Crossing provides even more amenities and conveniences. The main level welcomes you with a formal dining area adorned with wainscotting, and an open living and kitchen space equipped with granite countertops, island, breakfast nook and a spacious living room featuring a cozy gas fireplace. Venture upstairs to discover large owners suite, w/ ensuite as well as three ample bedrooms, laundry room and an extra full bath. Contact us today to make Lucas Park your 'home-sweet-home,' where rural charm meets urban convenience!
$355,000
121 Viajar Way Smithfield, NC 27577
- Type:
- Single Family
- Sq.Ft.:
- 1,609
- Status:
- Active
- Beds:
- 3
- Lot size:
- 1.32 Acres
- Year built:
- 2023
- Baths:
- 2.00
- MLS#:
- 10062125
- Subdivision:
- Caleb Acres
ADDITIONAL INFORMATION
This stunning, less than two years young home is ready for a new family! Walk into the large family room with cozy fireplace just in time for chilly nights. Onto the massive dining room, open to a beautiful, fully equipped kitchen. Stainless steel appliances, granite countertops, soft close shaker cabinets and more! The spacious laundry room with cabinets and enormous pantry adjoin the space leading out to the finished 3 car garage. This split bedroom plan boasts a gorgeous primary suite with tray ceilings on one side of the home. The 2 other generous sized bedrooms, a bathroom, and multiple storage closets are located on the other side of the home. A perfect one level floorpan works wonderfully for anyone ranging from first time buyers, families, or someone looking to downsize. The large deck overlooking the woods filled with wildlife makes for a very peaceful retreat! The wooded and private back yard is over acre, with a small creek running through. Close to highways, downtown districts, shopping, restaurants, Smithfield Outlet Mall, and the brand new mega-project of Eastfield Crossing! This property conveys with all kitchen appliances, washer/ dryer, and the garage refrigerator. Lender incentives offered with use of our preferred lender!
- Type:
- Single Family
- Sq.Ft.:
- 1,856
- Status:
- Active
- Beds:
- 3
- Lot size:
- 0.98 Acres
- Baths:
- 3.00
- MLS#:
- 100474672
- Subdivision:
- Avery Landing
ADDITIONAL INFORMATION
Beautiful 2 story home with owners suite down located in the new Avery Landing subdivision, convenient to Hwy70 and I95! Open floor plan that is both functional and stylish. The main level boasts a spacious living room, a kitchen w/granite countertop, SS appliances, & dining area that is perfect for entertaining. Owners' suite w/ dual vanity & w-in closet. Two addtl bedrooms and full bath upstairs. The home offers a finished bonus room. This space provides the perfect opportunity for an extra bedroom, home office, or even a game room. Other features include ample storage space, attached 2 car garage, and a laundry room. Craftsmanship is evident throughout the home with beautiful trim details, giving it a distinctive look and additionally, the WiFi thermostat adds modern convenience. Don't miss out! This one won't last long.
- Type:
- Single Family
- Sq.Ft.:
- 832
- Status:
- Active
- Beds:
- 2
- Lot size:
- 0.17 Acres
- Year built:
- 1971
- Baths:
- 1.00
- MLS#:
- 100474703
- Subdivision:
- Other
ADDITIONAL INFORMATION
2-bedroom 1 bath home located in the heart of Smithfield. Walking distance to UNC Health Johnston Hospital and minutes away from restaurants, shopping centers.
- Type:
- Single Family
- Sq.Ft.:
- 2,357
- Status:
- Active
- Beds:
- 4
- Lot size:
- 0.78 Acres
- Year built:
- 2022
- Baths:
- 3.00
- MLS#:
- 10061933
- Subdivision:
- Redhawk Landing
ADDITIONAL INFORMATION
Discover the perfect blend of elegance and comfort in this stunning 4-bedroom, 3-bathroom ranch home in the RedHawk Landing neighborhood. Thoughtfully designed, this home features a spacious open layout, ideal for both relaxation and entertaining. The heart of the home is the inviting living area, complete with a cozy fireplace that enhances the warmth and ambiance. The kitchen boasts granite countertops, stainless steel appliances, and an eat in breakfast nook. The formal dining room impresses with beautiful wainscoting trim, tray ceilings and crown molding creating an elegant space for gatherings. The primary suite offers a serene retreat, featuring tray ceilings and crown molding for a touch of luxury, along with an en-suite bathroom and a generous walk-in closet. One of the secondary bedrooms features an attached bathroom perfect for guest or an in law suite. Additional sought after features include a spacious 3-car garage with an epoxy floor covering, providing ample storage. Solar panels for energy savings and enjoy sitting on the covered back patio and watching the sunset with a beautiful pond view.
- Type:
- Single Family
- Sq.Ft.:
- 1,084
- Status:
- Active
- Beds:
- 2
- Lot size:
- 0.26 Acres
- Year built:
- 1920
- Baths:
- 1.00
- MLS#:
- 10061805
- Subdivision:
- Not In A Subdivision
ADDITIONAL INFORMATION
2 Bedroom, 1 Full Bath with over 1,000 Sq Ft. Great Investment Opportunity in Smithfield. Your chance to renovate or add to your rental portfolio!
- Type:
- Single Family
- Sq.Ft.:
- 1,978
- Status:
- Active
- Beds:
- 3
- Lot size:
- 0.9 Acres
- Year built:
- 2023
- Baths:
- 3.00
- MLS#:
- 100474430
- Subdivision:
- Not In Subdivision
ADDITIONAL INFORMATION
Welcome to Jackson Pond Subdivision~Princeton School District~sitting on almost an acre~3 Bedroom~2.5 baths~Finished BONUS ROOM~Open concept Living, Dining and kitchen area featuring a large island with tons of cabinet space and a pantry~Lovely stone fireplace with built-ins on each side~enjoy the evenings on the back covered porch overlooking a large backyard plenty of room to create your own private oasis~Welcome Home
- Type:
- Townhouse
- Sq.Ft.:
- 1,418
- Status:
- Active
- Beds:
- 3
- Lot size:
- 0.08 Acres
- Baths:
- 3.00
- MLS#:
- 10062304
- Subdivision:
- Wilsons Ridge
ADDITIONAL INFORMATION
Welcome to Wilson's Ridge! Our Pearson townhomes greet you with open concept living. Chefs kitchen w/ stainless steel appliances, quartz countertops, shaker cabinets and tons of countertop space. The second floor offers a primary bedroom suite with a spacious walk In closet, and two secondary bedrooms. Relax and enjoy some fresh air on your back patio. Amenities in this brand new community include large and small dog park, playground, pavilion, cornhole area, and pocket park with firepit and seating area. Home is USDA eligible!
- Type:
- Single Family
- Sq.Ft.:
- 1,991
- Status:
- Active
- Beds:
- 4
- Lot size:
- 0.14 Acres
- Year built:
- 2024
- Baths:
- 3.00
- MLS#:
- 10062318
- Subdivision:
- Wilsons Ridge
ADDITIONAL INFORMATION
Our Belhaven plan is an incredible home that offers an open concept kitchen & living room. A multi-purpose flex room on the main floor that is perfect for a home office, dining room or however you see best to use it. Upstairs features a gracious primary suite with a walk-in shower, spacious secondary bedrooms & extra storage.. Quality materials and workmanship throughout, with superior attention to detail, while focusing on affordability. Come see your new home today! Relax and enjoy some fresh air on your back patio. Amenities in this brand new community include a large and small dog park, playground, pavilion, cornhole area, and pocket park with firepit and seating area.1-year builder's warranty and 10-year structural warranty provided with home and includes, at no additional cost, our smart home technology package! The Smart Home is equipped with technology that includes: a Video doorbell, Amazon Echo Pop, Kwikset Smart Code door lock, Smart Switch, a touchscreen control panel, and a Z-Wave programmable thermostat, all accessible through an App! Home is USDA eligible!!
- Type:
- Single Family
- Sq.Ft.:
- 1,183
- Status:
- Active
- Beds:
- 3
- Lot size:
- 0.14 Acres
- Baths:
- 2.00
- MLS#:
- 10062289
- Subdivision:
- Wilsons Ridge
ADDITIONAL INFORMATION
This is the perfect place to call home! The Sanford plan! A cute and homey 3 bedroom perfect for those special moments. This home offers a comfy eat-in kitchen, quartz countertops, Whirlpool appliances which nestles up to the spacious living room. Home also offers a 1 car garage! Relax and enjoy some fresh air on your back patio. Amenities in this brand new community include a large and small dog park, playground, pavilion, cornhole area, and pocket park with firepit and seating One-year builder's warranty and 10-year structural warranty. Your new home also includes our smart home technology package! The Smart Home is equipped with technology that includes the following: Wave programmable thermostat, Z-Wave door lock, a Z-Wave wireless switch, a touchscreen Smart Home control panel, an automation platform from Alarm, SkyBell video doorbell, Amz Echo Dot. Home is USDA eligible!
- Type:
- General Commercial
- Sq.Ft.:
- 822
- Status:
- Active
- Beds:
- n/a
- Lot size:
- 0.5 Acres
- Year built:
- 1900
- Baths:
- MLS#:
- 100473935
- Subdivision:
- Not In Subdivision
ADDITIONAL INFORMATION
Open House:
Sunday, 12/29 1:00-2:00PM
- Type:
- Single Family
- Sq.Ft.:
- 1,639
- Status:
- Active
- Beds:
- 2
- Lot size:
- 0.14 Acres
- Year built:
- 1903
- Baths:
- 2.00
- MLS#:
- 100473506
- Subdivision:
- Not In Subdivision
ADDITIONAL INFORMATION
This Stunning Early 1900's Gem located in the Heart of South Smithfield--a true blend of Historic Charm and Modern Convenience. This Character-Filled Home is staged to perfection and showcases Original details throughout, from the beautifully preserved woodwork and solid interior doors to the iconic Clawfoot Tub in the hall bath. The updated kitchen features white cabinetry, Solid Surface Countertops, and Stainless Steel Appliances that perfectly balance the home's timeless appeal with contemporary functionality. Boasting 2 spacious bedrooms and 2 full baths, the home invites comfort with room to grow. The family room highlights an Original coal-burning fireplace, adding a unique touch to the living area. The second bathroom is partially updated, allowing the buyer to complete it to their taste by adding a shower (Space already Ready for Buyer to Install)- Enjoy the charm of the country front porch, perfect for relaxing with friends or family, while the rear entry features a large laundry/mudroom conveniently located near the parking area. This property includes a detached building with a full bath, offering flexible space for a home office, studio, or guest suite. The picket-fenced yard is both charming and functional, ideal for pets or enjoying outdoor activities. Located conveniently near shopping, dining, and UNC Hospitals, this home truly shows like a dream and offers a unique opportunity to own a piece of history in one of the most desirable areas.
- Type:
- Townhouse
- Sq.Ft.:
- 1,581
- Status:
- Active
- Beds:
- 3
- Lot size:
- 0.05 Acres
- Year built:
- 2024
- Baths:
- 3.00
- MLS#:
- 10060544
- Subdivision:
- Franklin Townes
ADDITIONAL INFORMATION
Come visit our newest, beautiful Townhome community in Smithfield! ~FRANKLIN TOWNES~ The Cameron plan offers an open floor concept with a large kitchen island, a GAS RANGE, food pantry and a lot of cabinet space and counter space! The first floor offers 9 ft ceilings, LVP flooring and open iron stair-rail. The large windows throughout provide an abundant amount of natural lighting in the home. The 2nd floor you will find 2 secondary bedroom with hall bath (tub/ shower combo) and the owner suite which has an oversized generous walk-in closet and a spacious bathroom. Be sure to notice the ceramic tiled flooring in the bathrooms and laundry room and a tiled walk-in shower with bench in the owners suite! The community features a playground, dog park and more! Convenient access to shopping, restaurants, and major highway access! Also includes a 1 car garage and additional driveway parking. Enjoy your evenings sitting on your private patio! You will be just minutes from the established and charming downtown Smithfield!
- Type:
- Single Family
- Sq.Ft.:
- 2,307
- Status:
- Active
- Beds:
- 4
- Lot size:
- 0.16 Acres
- Year built:
- 2024
- Baths:
- 3.00
- MLS#:
- 10059149
- Subdivision:
- Elk Creek West
ADDITIONAL INFORMATION
JAN-FEB CLOSING. 1K DEPOSIT. Presenting the versatile 2307 Plan by Adams Homes. The layout of this home provides you with many options for your expanding household. When you first pull in, you're greeted by a long driveway that can fit four vehicles on top of the two spaces inside of the Garage. Walking in the Front Door you'll find off the Foyer a spacious Formal Dining Room with a Tray Ceiling adorned with Crown Molding and along the lower part of the walls Wainscoting, bringing an air of elegance to your dining experience. Step out of the Formal Dining Room and you'll find yourself in the spacious Family Room equipped with a Corner Fireplace that's the focal gathering place for everyone during the colder months. Progress further into the home and you'll find a second Dining space set next to the gorgeous Kitchen. The perfect place for your less formal area to enjoy your morning cup of coffee. You'll also find in the Kitchen the latest Fridgidaire's Gallery appliances with the included Oven, Microwave and Dishwasher. The Stove and Microwave that come with this home have multiple features including both being Convection Ovens and also boast an Air Fryer setting! It'll be like having two ovens when you cook all that delicious food when you have guests over. Just off the Kitchen you'll find the Powder Room and a Drop Zone when you come in from the Garage. Head up the stairs to the Second Floor and you'll find at the top of the Stairs a roomy Guest Bathroom with it's own Linen Closet and Double Vanity. Next to that is the Laundry Room with it's own window, allowing in plenty of natural light. All along the front of the home are the three Guest Bedrooms that provide everyone ample space, comfort and separated from the Master Suite. Before you step into the Master Suite there is another Linen Closet AND separate Walk-In/Storage Closet, giving you a discreet space for keeping your extra stuff out of sight, or whatever your imagination can concoct. From there step into the Master Suite, with the sleeping quarters boasting a Tray Ceiling with Crown Molding, giving you that feeling of openness and elegance. The Master Bathroom boasts a large Double Vanity and your choice of either a luxurious Soaking Tub or a separate Tile Walk-In Shower. The Master Closet also boasts an enormous amount of space for all of your favorite outfits. Hurry in today to see this beautiful home and make it yours! Contact the Listing Agent for further details. ***IMAGES ARE OF A FINISHED EXAMPLE. SEE SECOND IMAGE FOR STAGE OF CONSTRUCTION.***
- Type:
- Single Family
- Sq.Ft.:
- 2,121
- Status:
- Active
- Beds:
- 4
- Lot size:
- 0.16 Acres
- Year built:
- 2024
- Baths:
- 3.00
- MLS#:
- 10059148
- Subdivision:
- Elk Creek West
ADDITIONAL INFORMATION
JAN-FEB CLOSING. 1K DEPOSIT. Adams Homes is excited to offer the brand new 2121 Plan. This home offers a lot of space in a small package. When you first pull in, you're greeted by a long driveway that can fit four vehicles on top of the two spaces inside of the Garage. Step through the Front Door and you're greeted by a long Foyer leading into the Kitchen. Before you enter the Kitchen there is a Powder Room with the entrance to the Garage directly across from it. Step into the beautiful Kitchen and you're greeted by a Large Island that's perfect for your morning cup of joe. You'll also find the latest Fridgidaire's Gallery appliances with the included Oven, Microwave and Dishwasher. The Stove and Microwave that come with this home have multiple features including both being Convection Ovens and also boast an Air Fryer setting! It'll be like having two ovens when you cook all that delicious food when you have guests over. Speaking of guests the Dining Area is tucked at the back of the Kitchen and can accommodate a table that everyone can fit around. Step out the Back Door and the Covered Back Patio provides the perfect space for relaxing while your favorite cut of meat is cooking on the grill. Just off the Kitchen is the spacious Family Room with a Fireplace centrally located on the outside wall, providing a focal point for everyone to gather around on those colder nights. Head back towards the front door and make your way up the stairs to the Second Floor. AT the top of the stairs you'll find a cozy Loft that's perfect for a quiet reading area. The three Guest Bedrooms provide space for everyone to stretch out and relax in their own private oasis, with one of the rooms boasting a large Walk-In Closet that has a window which provides it with natural light. Make your way down the hall and just before you enter the Master Suite, you find the bright and airy Laundry Room with a roomy Linen Closet across from it. Walk into the Master Suite and the Sleeping quarters boast a Tray Ceiling with Crown Molding, giving you that feeling of openness and elegance. The Master Bathroom has a large Double Vanity and your choice of either a luxurious Soaking Tub or a separate Tile Walk-In Shower. The Master Closet also provides plenty of space for all of your favorite outfits. Hurry in today to see this beautiful home and make it yours! Contact the Listing Agent for further details. ***PICTURES ARE OF A FINISHED EXAMPLE. SEE SECOND IMAGE FOR CURRENT STAGE OF CONSTRUCTION.***
- Type:
- Single Family
- Sq.Ft.:
- 2,628
- Status:
- Active
- Beds:
- 5
- Lot size:
- 0.16 Acres
- Baths:
- 4.00
- MLS#:
- 10059147
- Subdivision:
- Elk Creek West
ADDITIONAL INFORMATION
JAN-FEB CLOSING. 1K DEPOSIT. The 2628 Plan by Adams Homes. You would not believe how much space this home truly has until you step into it. When you first pull in, you're greeted by a long driveway that can fit four vehicles on top of the two spaces inside of the Garage. Walking in the Front Door you'll find off the Foyer a spacious Formal Dining Room with a Tray Ceiling adorned with Crown Molding and along the lower part of the walls Wainscoting, bringing an air of elegance to your dining experience. Step through the Formal Dining Room into the Kitchen with a large Center Island perfect for relaxing and enjoying your morning cup of coffee. The Kitchen receives the benefit of two windows, filling it with natural light. You'll also find the latest Fridgidaire's Gallery appliances with the included Oven, Microwave and Dishwasher. The Stove and Microwave that come with this home have multiple features including both being Convection Ovens and also boast an Air Fryer setting! It'll be like having two ovens when you cook all that delicious food when you have guests over. Across from the Kitchen is a cozy Family Room with a Corner Fireplace, ideally situated for everyone to gather around when the nights start to get colder. From the Family Room step into the First Floor Master Suite, with the Sleeping quarters boasting a Tray Ceiling with Crown Molding, giving you that feeling of openness and elegance. The Master Bathroom boasts a large Double Vanity and your choice of either a luxurious Soaking Tub or a separate Tile Walk-In Shower. The Master Closet also boasts plenty of space for all of your favorite outfits. Head upstairs and there you'll be greeted by four generous Guest Bedrooms and two Guest Bathrooms, more than enough for you, your family and any guests who stay with you. To top it all off there is also a massive Bonus Room up at the front of the home. This provides the perfect space for watching your favorite TV show or movies, playing your favorite video, board and/or card games, or just a relaxing space to unwind. Hurry in today to see this beautiful home and make it yours! Contact the Listing Agent for further details. ***IMAGES ARE OF A FINISHED EXAMPLE. SEE SECOND IMAGE FOR CURRENT STAGE OF CONSTRUCTION***


Information Not Guaranteed. Listings marked with an icon are provided courtesy of the Triangle MLS, Inc. of North Carolina, Internet Data Exchange Database. The information being provided is for consumers’ personal, non-commercial use and may not be used for any purpose other than to identify prospective properties consumers may be interested in purchasing or selling. Closed (sold) listings may have been listed and/or sold by a real estate firm other than the firm(s) featured on this website. Closed data is not available until the sale of the property is recorded in the MLS. Home sale data is not an appraisal, CMA, competitive or comparative market analysis, or home valuation of any property. Copyright 2024 Triangle MLS, Inc. of North Carolina. All rights reserved.
Smithfield Real Estate
The median home value in Smithfield, NC is $319,900. This is higher than the county median home value of $319,400. The national median home value is $338,100. The average price of homes sold in Smithfield, NC is $319,900. Approximately 44.05% of Smithfield homes are owned, compared to 41.09% rented, while 14.87% are vacant. Smithfield real estate listings include condos, townhomes, and single family homes for sale. Commercial properties are also available. If you see a property you’re interested in, contact a Smithfield real estate agent to arrange a tour today!
Smithfield, North Carolina has a population of 11,168. Smithfield is less family-centric than the surrounding county with 27.18% of the households containing married families with children. The county average for households married with children is 37.13%.
The median household income in Smithfield, North Carolina is $33,957. The median household income for the surrounding county is $66,026 compared to the national median of $69,021. The median age of people living in Smithfield is 45.5 years.
Smithfield Weather
The average high temperature in July is 89.1 degrees, with an average low temperature in January of 29.2 degrees. The average rainfall is approximately 46.7 inches per year, with 2.1 inches of snow per year.




