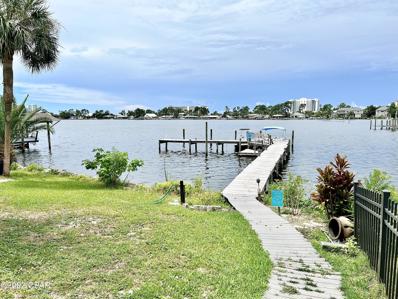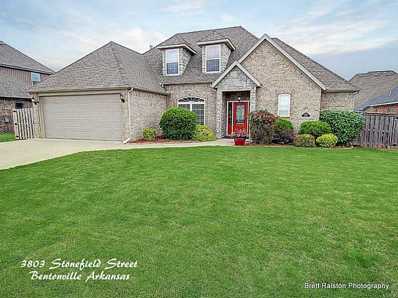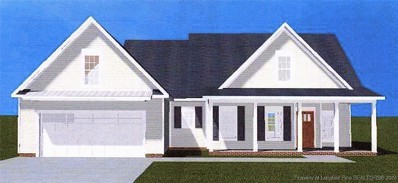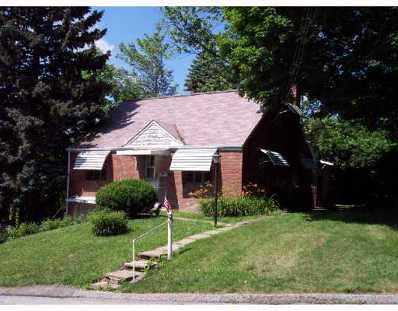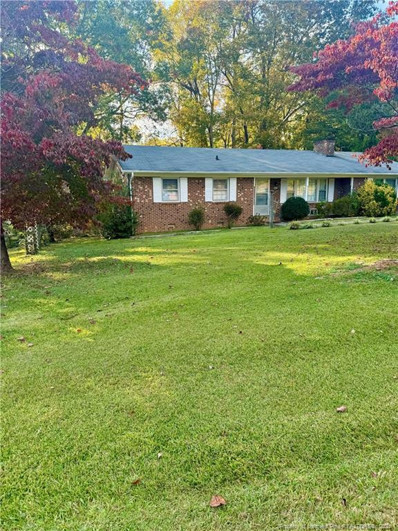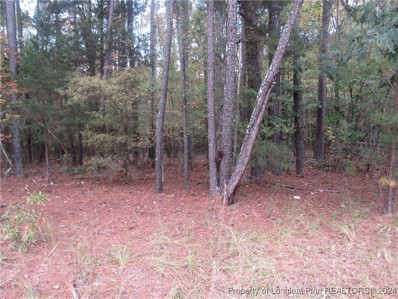Sanford NC Homes for Rent
- Type:
- Single Family
- Sq.Ft.:
- 2,428
- Status:
- Active
- Beds:
- 4
- Lot size:
- 2.05 Acres
- Baths:
- 3.00
- MLS#:
- LP734149
ADDITIONAL INFORMATION
The Prelude B is Dream Series Plan. This well-designed 2-story home plan offers 4 bedrooms, 3 bathrooms, an office, and an attached 2-car garage. The Prelude's kitchen and cafe dining area are open to the huge gathering room. The kitchen features a multi-functional eat-at island with a double basin sink and dishwasher. The counter space is abundant on both sides of the range. The cafe provides a casual dining space with access to the backyard. There is a bedroom with a full bathroom and a foyer on the main level. The second level features a huge owner's suite with a bathroom complete with a large shower, double vanity, and a huge walk-in closet. There are 2 other bedrooms and a full bathroom with a traditional tub and double vanity. The office, loft, and laundry room are also located on the second level. **Construction to begin soon.**
$497,310
268 Umstead Street Sanford, NC 27330
Open House:
Saturday, 12/28 9:00-4:00PM
- Type:
- Single Family
- Sq.Ft.:
- 3,112
- Status:
- Active
- Beds:
- 5
- Lot size:
- 0.2 Acres
- Year built:
- 2024
- Baths:
- 4.00
- MLS#:
- 10060720
- Subdivision:
- Galvins Ridge
ADDITIONAL INFORMATION
Welcome to the exquisite Hartwell floor plan situated in the sought-after community of Galvins Ridge in Sanford, North Carolina. This meticulously crafted home offers a harmonious blend of elegance and functionality. Retreat to the main level primary suite featuring a blissful bathroom with large walk-in closet. The first floor also includes a guest room and full bathroom as a spacious living room great for events or relaxation. Enjoy your covered patio to enjoy morning coffee or evening gatherings! Versatile loft located on the second floor! Spacious secondary bedrooms great for family or guests. Galvins Ridge is located in the booming Sanford, NC! This thoughtfully designed master-planned community will feature a wide array of townhome designs and gathering spaces throughout the community to stay connected with neighbors and the outdoors! Planned amenities included pool, clubhouse, outdoor courts, miles of walking trails, dog parks, a fishing pond, and more! It is conveniently located off HWY 1 within 10 minutes, 15 minutes to HWY 540 and of major area employers such as Central Carolina Enterprise Park, Triangle Innovation Point, Pfizer, Caterpillar, Astella, and Vinfast. Our community is 30 minutes to Downtown Raleigh, 35 minutes from Research Triangle Park, and 45 minutes to Fort Liberty! One-year builder's warranty and 10-year structural warranty. Your new home also includes our smart home technology package! The Smart Home is equipped with technology that includes the following: Wave programmable thermostat, Z-Wave door lock, a Z-Wave wireless switch, a touchscreen Smart Home control panel, an automation platform from Alarm.; video doorbell; Amz pop. Photos are representatives.
$510,560
264 Umstead Street Sanford, NC 27330
Open House:
Saturday, 12/28 9:00-4:00PM
- Type:
- Single Family
- Sq.Ft.:
- 3,490
- Status:
- Active
- Beds:
- 5
- Lot size:
- 0.2 Acres
- Year built:
- 2024
- Baths:
- 4.00
- MLS#:
- 10060718
- Subdivision:
- Galvins Ridge
ADDITIONAL INFORMATION
Introducing the Wylie floorplan! This incredible 2-story home boasts 3,490 square feet of luxurious living space. With 5 bedrooms and 4 bathrooms, there is plenty of room to have the lifestyle that you want. As you enter your home there is a first-floor guest room and full bath, as well as an additional flex room that is perfect for an office/study space or playroom. Passing the flex room, you will immediately notice the open-concept design with a gourmet kitchen. The gourmet kitchen features high-end appliances, quartz countertops, and a large island - perfect for entertaining guests or preparing large meals! Heading upstairs, the primary suite is truly spacious and an incredible retreat, coming with a spa-like restroom, equipped with a separate garden tub, walk in shower and a large walk-in closet. Additionally, the second floor features a loft perfect for a game room or home theater, ample closet space, and 3 secondary bedrooms that come with walk in closets, one also comes with a private restroom. Furthermore, you can step outside on your already covered patio and enjoy the beautiful weather. Galvins Ridge is located in the booming Sanford, NC!! This thoughtfully designed master-planned community will feature a wide array of gathering spaces throughout the community to stay connected with neighbors and the outdoors! Planned amenities include a pool, clubhouse, outdoor courts, miles of walking trails, dog parks, fishing pond, and more! It is conveniently located off HWY 1 within 10 minutes, 15 minutes to HWY 540 and of major area employers such as Central Carolina Enterprise Park, Triangle Innovation Point, Pfizer, Caterpillar, Astella, and Vinfast. Our community is 30 minutes to Downtown Raleigh, 35 minutes from Research Triangle Park, and 45 minutes to Fort Liberty. One-year builder's warranty and 10-year structural warranty. Your new home also includes our smart home technology package! The Smart Home is equipped with technology that includes the following: Wave programmable thermostat, Z-Wave door lock, a Z-Wave wireless switch, a touchscreen Smart Home control panel, an automation platform from Alarm.; video doorbell; Amz pop. Come see your new home today!! Photo's are representatives - patio fan not included
- Type:
- Single Family
- Sq.Ft.:
- 2,029
- Status:
- Active
- Beds:
- 3
- Lot size:
- 0.17 Acres
- Year built:
- 2024
- Baths:
- 3.00
- MLS#:
- 10060659
- Subdivision:
- 78 North
ADDITIONAL INFORMATION
Introducing The Turlington, where elegance meets comfort. This home features a first-floor owner's suite and a spacious family room with a vaulted ceiling that opens to a second-floor loft. Enjoy seamless access to the covered patio or deck, complete with an electric fireplace for those cozy nights in. The owner's suite boasts a dual-sink vanity, a walk-in shower, a separate water closet, a large walk-in closet, and even a hook-up for a stackable washer/dryer! Upstairs, you'll find a laundry room designed for a full-size washer and dryer, along with two additional bedrooms featuring a Jack and Jill bathroom and walk-in closets. The highlight of this home is the expansive loft, perfect for an additional living space, media room, or home office. Experience the perfect blend of style and functionality in The Turlington.[TURLINGTON]
- Type:
- Land
- Sq.Ft.:
- n/a
- Status:
- Active
- Beds:
- n/a
- Lot size:
- 2.67 Acres
- Baths:
- MLS#:
- 734107
ADDITIONAL INFORMATION
AMAZING 2.67 ACRES ON DESIRABLE HWY 87 / 27 INTERSECTION. ZONED COMMERCIAL , 326 road frontage HWY 27 This approximately 2.67-acre parcel of land on the corner of HWY 27 and Stoney Creek Drive in Sanford, NC, comes with the added benefit of a completed preliminary soil investigation. This essential assessment provides valuable insights into the soil conditions, ensuring that the land is suitable for your intended business, Nestled in a peaceful setting, the lot offers ample space for your vision and is conveniently located near local amenities, schools, and recreational areas. With favorable zoning, available utilities, and a solid foundation for planning, this property is an excellent opportunity in a thriving community. Don’t miss out!
$499,600
Tbd Scenic Drive Sanford, NC 27330
- Type:
- Single Family
- Sq.Ft.:
- 2,525
- Status:
- Active
- Beds:
- 3
- Year built:
- 2024
- Baths:
- 3.00
- MLS#:
- 734116
- Subdivision:
- Waterview Estates
ADDITIONAL INFORMATION
GREAT LOCATION ON THE WEST SIDE OF SANFORD EASY ACCESS TO HWY US 1. GATED COMMUNITY WITH LARGE LOTS THIS HOME IS POSITIONED ON A 1 ACRE LOT. THE FEATURES HARDI-BOARD EXTERIOR WITH GREAT FINISHES ON THE INTERIOR.THE FRONT PORCH AND THE SIDE ENTRY GARAGE GIVE THE HOME GREAT CURB APPEAL. THE PLAN FEATURES AN OPEN PLAN LARGE FOYER, LARGE FAMILY ROOM, THAT OPENS TO THE LARGE KITCHEN WITH CENTER ISLAND, WITH A PANTRY THE LARGE DINING ROOM AND A SECOND LIVING ROOM. THE MASTER BEDROOM FEATURES A LARGE WALK IN CLOSET ALONG WITH MASTER BATH WITH HIS AND HER VANITIES, TILE SHOWER. OVERSIZED LAUNDRY ROOM OF THE GARAGE ENTERANCE TO THE HOME. THE UPSTAIRS HAS 2 LARGE BEDROOMS WITH A SHARED BATHROOM WITH HIS AND HER VANITIES. ALONG WITH LARGE OPEN SITTING AREA/LOFT. THE REAR COVERED PORCH PROVIDES A GREAT AREA TO ENTERTAIN DURING THE NC GREAT EVENINGS AND EARLY MOURNINGS. THE LARGE UNFINISHED BONUS ROOM UPSTAIRS PROVIDES YOU THE EXTRA STORAGE SPACE.
$492,700
Tbd Scenic Drive Sanford, NC 27330
- Type:
- Single Family
- Sq.Ft.:
- 2,417
- Status:
- Active
- Beds:
- 3
- Year built:
- 2024
- Baths:
- 4.00
- MLS#:
- 734114
- Subdivision:
- Waterview Estates
ADDITIONAL INFORMATION
GREAT LOCATION ON THE WEST SIDE OF SANFORD EASY ACCESS TO HWY US 1. GATED COMMUNITY WITH LARGE LOTS THIS HOME IS POSITIONED ON A 1 ACRE LOT. THE FEATURES HARDI-BOARD EXTERIOR WITH GREAT FINISHES ON THE INTERIOR.THE FRONT PORCH AND THE SIDE ENTRY GARAGE GIVE THE HOME GREAT CURB APPEAL. THE PLAN FEATURES AN OPEN PLAN LARGE FOYER, LARGE FAMILY ROOM, THAT OPENS TO THE LARGE KITCHEN WITH CENTER ISLAND, WITH A PANTRY THE LARGE DINING ROOM. THE MASTER BEDROOM FEATURES A LARGE WALK IN CLOSET ALONG WITH MASTER BATH WITH HIS AND HER VANITIES, TILE SHOWER. OVERSIZED LAUNDRY ROOM OF THE GARAGE ENTERANCE TO THE HOME. THE UPSTAIRS HAS 2 LARGE BEDROOMS WITH A SHARED BATHROOM WITH HIS AND HER VANITIES. ALONG WITHLARGE OPEN SITTING AREA/LOFT. THE REAR COVERED PORCH PROVIDES A GREAT AREA TO ENTERTAIN DURING THE NC GREAT EVENINGS AND EARLY MOURNINGS. THE LARGE UNFINISHED BONUS ROOM UPSTAIRS PROVIDES YOU THE EXTRA STORAGE SPACE.
$510,000
Tbd Scenic Drive Sanford, NC 27330
- Type:
- Single Family
- Sq.Ft.:
- 3,046
- Status:
- Active
- Beds:
- 3
- Year built:
- 2024
- Baths:
- 3.00
- MLS#:
- 734108
- Subdivision:
- Waterview Estates
ADDITIONAL INFORMATION
GREAT LOCATION ON THE WEST SIDE OF SANFORD EASY ACCESS TO HWY US 1. GATED COMMUNITY WITH LARGE LOTS THIS HOME IS POSITIONED ON A 1 ACRE LOT. THE FEATURES HARDI-BOARD EXTERIOR WITH GREAT FINISHES ON THE INTERIOR.THE FRONT PORCH AND THE SIDE ENTRY GARAGE GIVE THE HOME GREAT CURB APPEAL. THE PLAN FEATURES AN OPEN PLAN LARGE FOYER, LARGE FAMILY ROOM, THAT OPENS TO THE LARGE KITCHEN WITH CENTER ISLAND, THE DINING ROOM IS ALSO OFF THE OPEN KITCHEN AREA. THE MASTER BEDROOM FEATURES A LARGE WALK IN CLOSET ALONG WITH MASTER BATH WITH HIS AND HER VANITIES, TILE SHOWER. OVERSIZED LAUNDRY ROOM 0FF OF THE GARAGE ENTERANCE TO THE HOME. THE OTHER SIDE OF THE HOME HAS 1 LARGE FLEX ROOM. UPSTAIRS 2 LARGE BEDROOMS WITH A SHARED BATHROOM. THE REAR COVERED PORCH PROVIDES A GREAT AREA TO ENTERTAIN DURING THE NC GREAT EVENINGS AND EARLY MOURNINGS. THE LARGE FISHED BONUS ROOM UPSTAIRS PROVIDES YOU THE EXTRA FLEX SPACE.
$240,000
3130 Kendale Drive Sanford, NC 27332
- Type:
- Single Family
- Sq.Ft.:
- 1,675
- Status:
- Active
- Beds:
- 3
- Lot size:
- 0.82 Acres
- Year built:
- 1976
- Baths:
- 2.00
- MLS#:
- LP734055
ADDITIONAL INFORMATION
This wonderful brick ranch is just waiting for you to make it your new home! It features a large family room, large living room, kitchen/dining combination, three bedrooms and two baths. The water heater and roof were replaced in 2014 or 15. Property belonged to the owner's mother. There is a gas wall unit in the family room. Carport was converted to make the family room. Very nice large yard for relaxing and enjoying family and friends and has a storage building to store tools or play equipment. Their is an additional lot to the rear which can be purchased for a additional $12,000. Put your personal touch to this home to make it truly yours! Call your realtor today!
$456,900
121 Godwin Court Sanford, NC 27330
- Type:
- Single Family
- Sq.Ft.:
- 3,085
- Status:
- Active
- Beds:
- 3
- Lot size:
- 0.75 Acres
- Year built:
- 2024
- Baths:
- 4.00
- MLS#:
- LP733931
- Subdivision:
- Moncure Valley
ADDITIONAL INFORMATION
Location, Location, Location! This fabulous 3-bedroom, 3.5-bath home is perfectly situated near downtown Sanford festivities, with easy access to downtown Raleigh and Fort Liberty. Nestled on a quiet cul-de-sac, it features an inviting porch that welcomes you into a spacious foyer. The first floor boasts a formal dining room with a coffered ceiling, a huge kitchen equipped with an island, ample cabinet & counter space, soft close cabinets, a coffee bar and more. The family room, complete with a cozy fireplace is open to the kitchen for easy entertainment. The 2nd floor features an enormous owner’s suite, with a soaking tub, separate shower, dual sinks, water closet, and his & her walk in closet. Two additional large bedrooms share a bath, and there’s a versatile flex room that you can use as you wish. Don't stop now! The 3rd floor has 2 finished rooms with a full bath. Outside, enjoy the .75-acre lot and lovely deck. Tons of upgrades grace this home; it is a must see!
ADDITIONAL INFORMATION
Discover the perfect canvas for your dream home with this serene 1-acre lot, offering a unique blend of tranquility and opportunity. Nestled in a peaceful rural setting, this property is ideally located just minutes from the vibrant communities of Pittsboro and Sanford, providing easy access to local amenities and attractions. Embrace the endless possibilities this lot has to offer—it's time to turn your vision into reality!
- Type:
- Single Family
- Sq.Ft.:
- 1,529
- Status:
- Active
- Beds:
- 3
- Lot size:
- 0.43 Acres
- Year built:
- 1964
- Baths:
- 1.00
- MLS#:
- 10060303
- Subdivision:
- Oakdale
ADDITIONAL INFORMATION
Rare opportunity to own this 3 bed brick ranch on nearly half an acre with the best of both worlds! NO CITY TAXES or restrictions and only a couple of minutes from Downtown Sanford and US1. This property is completely move in ready with a tankless gas water heater, new roof, and crawlspace encapsulation. New Windows installed last year! Bathroom has been completely updated to include an acrylic walk in shower and dual vanity sinks. Enjoy a sunroom and a spacious back porch leading out to the private backyard. The 22 x 20 detached garage is a huge bonus with 8ft ceilings and a loft.
ADDITIONAL INFORMATION
Looking for private land to make your own getaway? This is level two acres of land with a pond to enjoy. Most of the property is cleared. This lot offers seclusion and privacy. The owner is in process of having access to the property. ****DO NOT TRY TO GO TO THIS PROPERTY. ******PLEASE CALL REALTOR FOR INFORMATION --A REALTOR MUST BE PRESENT TO SHOW--- IT DOES NOT HAVE ACCESS FROM MCKINLEY LANE----
$346,900
32 BOYCE Court Sanford, NC 27332
- Type:
- Single Family
- Sq.Ft.:
- 1,616
- Status:
- Active
- Beds:
- 3
- Lot size:
- 0.71 Acres
- Year built:
- 2024
- Baths:
- 2.00
- MLS#:
- 100472651
- Subdivision:
- Other
ADDITIONAL INFORMATION
Welcome to the Lindsay-A! This expansive one-story home features 3 bedrooms, 2 bathrooms, and a 3-car garage. Enjoy open-concept living with a modern kitchen, spacious master suite, and versatile additional bedrooms. All set on a generous .71 acre-lot. Enjoy elegant light fixtures, gorgeous granite countertops, a stylish kitchen island, SS appliances, soft close cabinets/drawers, pantry, 2'' blinds and more! This home is designed for comfort--don't miss out on this perfect blend of style and convenience! All images are for illustrative purposes only and individual homes, amenities, features, and views may differ. Delivery dates are approximate and subject to change without notice. Images may be subject to copyright'' All New Loans Considered.
$347,900
258 THISTLE Court Sanford, NC 27332
- Type:
- Single Family
- Sq.Ft.:
- 1,784
- Status:
- Active
- Beds:
- 3
- Lot size:
- 0.66 Acres
- Year built:
- 2024
- Baths:
- 3.00
- MLS#:
- 100472650
- Subdivision:
- Other
ADDITIONAL INFORMATION
Welcome to the Sinclair! This 3 bed, 3 bath, new construction home boasts a spacious and open floor plan, at 1,784 htd. sqft. with all bedrooms on the first floor and a finished bonus room with the 3rd bath, upstairs! Terrific space for a hobby/game/exercise or bedroom! Granite counters, soft close cabinets/drawers, 2'' blinds, ceiling fans, chair rail, wainscoting, SS appliances, pantry, breakfast island/prep station, gas log fireplace and covered front and rear porches are only some of what the Sinclair has to offer! The sizable owners suite sports a trey ceiling, walk in closet, double vanity and comfort height bath amenities! You will enjoy the easy flow from the kitchen/dining room for outdoor BBQ's and summertime relaxation on your .66 Acre lot! Plenty of room here for family & friends to gather & to ADD ''outdoor toys'', for all ages! Convenient location to Ft. Liberty, Sanford, Lillington & more. All New Loans Considered.
- Type:
- Single Family
- Sq.Ft.:
- 2,060
- Status:
- Active
- Beds:
- 3
- Year built:
- 1977
- Baths:
- 2.00
- MLS#:
- LP733725
- Subdivision:
- Westcroft
ADDITIONAL INFORMATION
Welcome to this delightful tri-level home set on a nearly one-acre corner lot in West Sanford. This 3-bedroom, 2-bath residence features luxury vinyl flooring on the main and lower level, providing a sleek and modern touch. The inviting living area boasts a cozy wood-burning fireplace, perfect for gatherings. Enjoy outdoor living on the covered front and back porches, ideal for morning coffee or evening relaxation. The downstairs area offers versatile spaces, making it perfect for a playroom with an additional flex room that is the perfect extra space for accommodating your office needs. With ample yard space for gardening or recreation, this property is a haven for outdoor enthusiasts. This home combines comfort, style, and convenience, located near shopping and restaurants, with easy access to Hwy 1 towards Raleigh and Southern Pines and Fort Liberty . Don't miss the chance to make this charming property your own!
$385,000
517 Valley Road Sanford, NC 27330
- Type:
- Single Family
- Sq.Ft.:
- 2,782
- Status:
- Active
- Beds:
- 4
- Year built:
- 1973
- Baths:
- 4.00
- MLS#:
- LP733794
- Subdivision:
- Westlake Valley
ADDITIONAL INFORMATION
Unique home sitting on 1.29 acres. Full Disclosure - fixer-upper - Sellers will not make repairs but you are looking at 1.29 acres in West Lake Valley, Sanford, NC with over 2700 +/- sqft under roof. Every now and then you are given an opportunity and this home is your unprecedented opportunity to recreate, redesign, modernized, refurbish, renew, contemporize, stylize, refresh, up-date, alter, change and simply make this house your very own! Put YOUR stamp of approval on it! 4 beds 3.5 baths, new HVAC 2024, Roof new 2021, 2 car carport detached, covered front porch, back patio, Kitchen, den, dining, sunroom, living room, walk-in utility/mud room, lots of built-in cabinets in the kitchen. Sanford is centrally located so it's convenient to Raleigh, Cary, Apex, Greensboro, Aberdeen/Southern Pines, Fayetteville/Fort Liberty. You can pretty much get to the mountain's or the beach in 2.5 hours +/-. Near by shopping, and so much more. Take advantage of this opportunity today!!
$715,214
320 Carbonton Road Sanford, NC 27330
- Type:
- Single Family
- Sq.Ft.:
- 4,922
- Status:
- Active
- Beds:
- 5
- Lot size:
- 1.18 Acres
- Year built:
- 1948
- Baths:
- 4.00
- MLS#:
- 10059481
- Subdivision:
- Mciver Park
ADDITIONAL INFORMATION
**SELLER OFFERING CLOSING COSTS!!** This impressive 4700+ sq ft home seamlessly blends vintage charm with modern conveniences. Built in 1948, the main level offers a spacious and inviting layout, featuring 3 bedrooms, 2 full bathrooms, a formal dining room, living room, and family room—perfect for comfortable living. The fully finished walk-out basement provides a versatile space, functioning as a self-contained living area. It includes a full kitchen, 2 additional bedrooms, 1.5 bathrooms, and a large living area with direct access to the backyard. Outside, step into your own private retreat. The fenced and well-maintained yard showcases an inviting in-ground pool, along with plenty of space for entertaining or relaxing in peace. Sitting on 1.18 acres, this property offers abundant outdoor space. With its expansive layout and serene outdoor areas, this home is perfect for those seeking both character and room to host memorable gatherings. **SELLER OFFERING CLOSING COSTS WITH ACCEPTED OFFER, SPEAK WITH YOUR AGENT TODAY!!**
$649,900
200 Cove Court Sanford, NC 27330
- Type:
- Single Family
- Sq.Ft.:
- 3,047
- Status:
- Active
- Beds:
- 3
- Lot size:
- 1.03 Acres
- Year built:
- 2022
- Baths:
- 3.00
- MLS#:
- LP733716
- Subdivision:
- Waterview Estates
ADDITIONAL INFORMATION
This stunning custom home offers the perfect blend of luxury & functionality, set on a beautiful corner lot with captivating water views. Spanning over 3,047 sq. ft., it features 3 spacious bedrooms, 3 full baths, a family rm, & a flex space that could serve as a 4th bedroom, office, or den. The main-level master suite adds convenience, while the upstairs includes 2 addl bedrooms, a loft, bonus room, & a 3rd full bath. Notable upgrades include plantation shutters, oversized rear porch & concrete patio, oversized 2 car garage, a whole house stand-by GENERATOR, irrigation system, & storage building/workshop. For those seeking extra space, there’s also a 24x24 concrete pad & an addl 28x32 approved garage area for future growth. Step outside to enjoy lush, resort-style landscaping w/ palm trees, sodded lawns, & wood ceilings on the front / back porches. The rear patio provides an ideal spot for outdoor entertaining. Designed for those who appreciate quality, style, & a touch of paradise.
- Type:
- Single Family
- Sq.Ft.:
- 1,522
- Status:
- Active
- Beds:
- 3
- Lot size:
- 0.24 Acres
- Year built:
- 2024
- Baths:
- 2.00
- MLS#:
- 10059317
- Subdivision:
- Southern Estates
ADDITIONAL INFORMATION
Located 3 miles from Downtown Sanford, 45 min from Fort Liberty and under an hour from RTP, this beautiful 1522 sq ft plan with 3 Bedrooms and 2 Bathrooms offers you the flexibility you're looking for in your new home. The spacious Kitchen comes with a Tile Backsplash, Granite Countertops, upgraded Stainless Steel appliances, and gorgeous upgraded Cabinets. You will find plenty of space to feed everyone in the Breakfast Nook and Breakfast Bar. The Family Room comes equipped with a Gas Fireplace. The Owner's Suite includes a Tray Ceiling complete with Crown Molding and a WIC. The Bathroom features a Cultured Marble Double Vanity, a Walk-In Tile Shower, and a luxurious Soaking Tub. The Secondary Bedrooms provide the rest of your family and guests space to stretch out and relax. **Photos are a representation of a home with the same floor plan that is already built.**
$397,450
335 Bishop Lane Sanford, NC 27330
- Type:
- Single Family
- Sq.Ft.:
- 2,307
- Status:
- Active
- Beds:
- 4
- Lot size:
- 0.15 Acres
- Year built:
- 2024
- Baths:
- 3.00
- MLS#:
- 10059304
- Subdivision:
- Southern Estates
ADDITIONAL INFORMATION
Located 3 miles from Downtown Sanford, 45 min from Fort Liberty and under an hour from RTP, this beautiful 3200sq.ft. plan with 4 Bedrooms and 2.5 Bathrooms offers you the flexibility you're looking for in your new home. The spacious Kitchen comes with a Tile Backsplash, Granite Countertops, upgraded Stainless Steel appliances, and gorgeous upgraded Cabinets. You will find plenty of space to feed everyone in the Formal Dining Room that's highlighted by the with Crown Molding and the walls decorated using Wainscoting. You will find a Corner Gas Fireplace in the open Family Room as it's centerpiece The Owner's Suite includes a Tray Ceiling complete with Crown Molding and a WIC. The Bathroom features a Cultured Marble Double Vanity, a Walk-In Tile Shower, and a luxurious Soaking Tub. The Secondary Bedrooms on the second level provide the rest of the family and guests' accommodations with room to spare. Ask about our current incentives. **Photos are a representation of a finished home already built. **
$364,900
320 Bishop Lane Sanford, NC 27330
Open House:
Saturday, 12/28 12:00-4:00PM
- Type:
- Single Family
- Sq.Ft.:
- 2,121
- Status:
- Active
- Beds:
- 3
- Lot size:
- 0.15 Acres
- Year built:
- 2024
- Baths:
- 3.00
- MLS#:
- 10059230
- Subdivision:
- Southern Estates
ADDITIONAL INFORMATION
Quick Move In! Welcome to this stunning 4-bedroom, 2.5-bathroom home that perfectly blends modern elegance with cozy charm. The kitchen is a chef's dream, boasting a stylish tile backsplash, luxurious granite countertops, and upgraded stainless steel appliances. Gather in the inviting living room, where the fireplace provides warmth and ambiance. Retreat to the owners' suite, featuring tray ceilings with crown molding and a spacious walk-in closet. The primary bath is a sanctuary, with a cultured marble double vanity, a walk-in shower, and a soaking tub for ultimate relaxation. Located just 3 miles from Downtown Sanford, 45 minutes from Fort Liberty, and under an hour from RTP, this home offers convenient access to work, shopping, and entertainment.
$425,000
205 N Gulf Street Sanford, NC 27330
- Type:
- Single Family
- Sq.Ft.:
- 2,338
- Status:
- Active
- Beds:
- 3
- Lot size:
- 0.39 Acres
- Year built:
- 1925
- Baths:
- 2.00
- MLS#:
- 733665
ADDITIONAL INFORMATION
Historic craftsman style beauty looking for the perfect people to love so much character! Sitting on a large corner lot giving off inviting vibes the second you lay eyes on this home! The front porch is a show shopper bosting a nearly 500 sq ft outside living space. Inside this home the integrity of the era was not lost. Real hardwood floors, wood trim around the windows, wood burning fire place, nostalgic door knobs, penny tiled bathrooms & so much more! Large living room area w/ so much natural light, side entry w/ adorable foyer area or small sitting room, formal dining room, nice sized kitchen w/ freshly painted cabinets & granite counter tops. A smaller area off kitchen could make a breakfast nook or butlers pantry! Master bedroom is spacious w/ a dressing area & closet that you wont find anywhere else! 2 additional bedrooms/office and full bath. Large laundry/mud room rm sink, basement workshop dlb carport. Beautiful garden with brick wall. and fencing around back of property
$299,900
312 Mann Street Sanford, NC 27332
- Type:
- Single Family
- Sq.Ft.:
- 1,608
- Status:
- Active
- Beds:
- 3
- Lot size:
- 0.46 Acres
- Year built:
- 2021
- Baths:
- 2.00
- MLS#:
- 10064906
- Subdivision:
- Olde Jonesboro
ADDITIONAL INFORMATION
Welcome to this charming 3-bedroom, 2-bath ranch-style home, built in 2021, offering modern living in a peaceful setting. This move-in-ready property has an open floor plan, perfect for entertaining, with a spacious living area flowing into the dining and kitchen spaces. The kitchen features granite countertops, ample cabinetry, and stainless steel appliances. Retreat to the primary suite, complete with a walk-in closet and en-suite bathroom. Outside, enjoy the fully fenced backyard—ideal for pets, play, or gardening. With a 2-car garage and no HOA dues.
- Type:
- Single Family
- Sq.Ft.:
- 1,560
- Status:
- Active
- Beds:
- 4
- Lot size:
- 0.34 Acres
- Year built:
- 2002
- Baths:
- 3.00
- MLS#:
- 10059190
- Subdivision:
- Carthage Colonies
ADDITIONAL INFORMATION
Charming updated home in a great location. Newer floors throughout, new paint, new kitchen to include appliances, new bathrooms and new fixtures. Spacious 4 bedroom home with so much to offer. Large, fully fenced back yard with so much space to add an additional garage or shed. Tree line behind fence to give you that added privacy. HVAC replaced in 2021, roof replaced in 2022, Water heater 2023. Schedule today, it won't last long!

Information Not Guaranteed. Listings marked with an icon are provided courtesy of the Triangle MLS, Inc. of North Carolina, Internet Data Exchange Database. The information being provided is for consumers’ personal, non-commercial use and may not be used for any purpose other than to identify prospective properties consumers may be interested in purchasing or selling. Closed (sold) listings may have been listed and/or sold by a real estate firm other than the firm(s) featured on this website. Closed data is not available until the sale of the property is recorded in the MLS. Home sale data is not an appraisal, CMA, competitive or comparative market analysis, or home valuation of any property. Copyright 2024 Triangle MLS, Inc. of North Carolina. All rights reserved.

Andrea Conner, License #298336, Xome Inc., License #C24582, [email protected], 844-400-9663, 750 State Highway 121 Bypass, Suite 100, Lewisville, TX 75067

Data is obtained from various sources, including the Internet Data Exchange program of Canopy MLS, Inc. and the MLS Grid and may not have been verified. Brokers make an effort to deliver accurate information, but buyers should independently verify any information on which they will rely in a transaction. All properties are subject to prior sale, change or withdrawal. The listing broker, Canopy MLS Inc., MLS Grid, and Xome Inc. shall not be responsible for any typographical errors, misinformation, or misprints, and they shall be held totally harmless from any damages arising from reliance upon this data. Data provided is exclusively for consumers’ personal, non-commercial use and may not be used for any purpose other than to identify prospective properties they may be interested in purchasing. Supplied Open House Information is subject to change without notice. All information should be independently reviewed and verified for accuracy. Properties may or may not be listed by the office/agent presenting the information and may be listed or sold by various participants in the MLS. Copyright 2024 Canopy MLS, Inc. All rights reserved. The Digital Millennium Copyright Act of 1998, 17 U.S.C. § 512 (the “DMCA”) provides recourse for copyright owners who believe that material appearing on the Internet infringes their rights under U.S. copyright law. If you believe in good faith that any content or material made available in connection with this website or services infringes your copyright, you (or your agent) may send a notice requesting that the content or material be removed, or access to it blocked. Notices must be sent in writing by email to [email protected].

Sanford Real Estate
The median home value in Sanford, NC is $327,000. This is higher than the county median home value of $236,100. The national median home value is $338,100. The average price of homes sold in Sanford, NC is $327,000. Approximately 47.83% of Sanford homes are owned, compared to 42.35% rented, while 9.83% are vacant. Sanford real estate listings include condos, townhomes, and single family homes for sale. Commercial properties are also available. If you see a property you’re interested in, contact a Sanford real estate agent to arrange a tour today!
Sanford, North Carolina has a population of 30,024. Sanford is more family-centric than the surrounding county with 30.29% of the households containing married families with children. The county average for households married with children is 25.85%.
The median household income in Sanford, North Carolina is $51,311. The median household income for the surrounding county is $57,674 compared to the national median of $69,021. The median age of people living in Sanford is 34.5 years.
Sanford Weather
The average high temperature in July is 89.5 degrees, with an average low temperature in January of 29.1 degrees. The average rainfall is approximately 46.6 inches per year, with 2.6 inches of snow per year.




