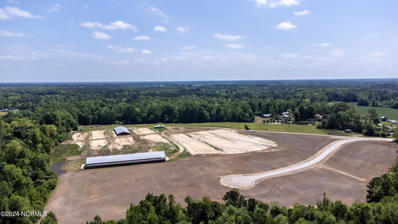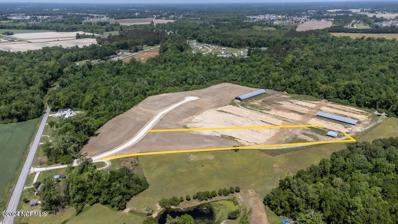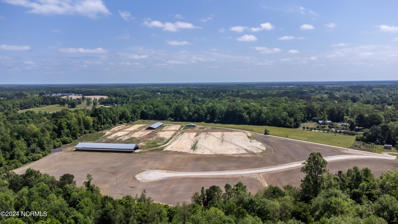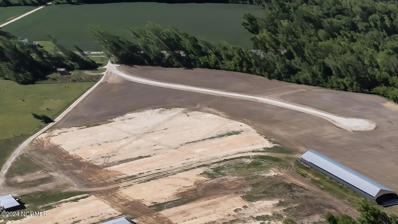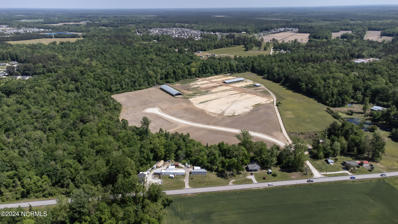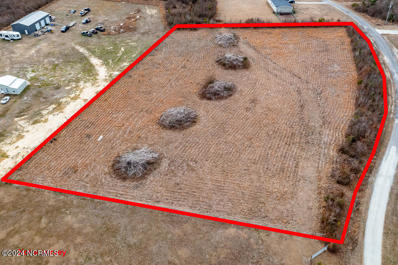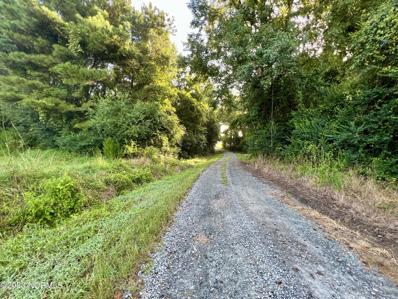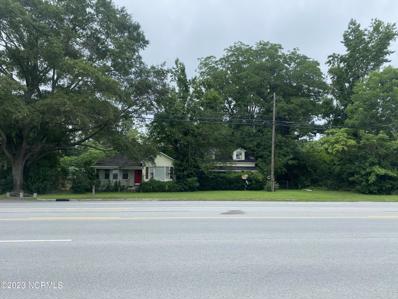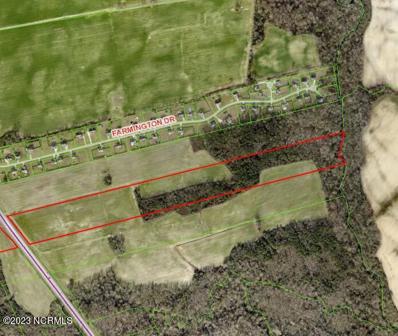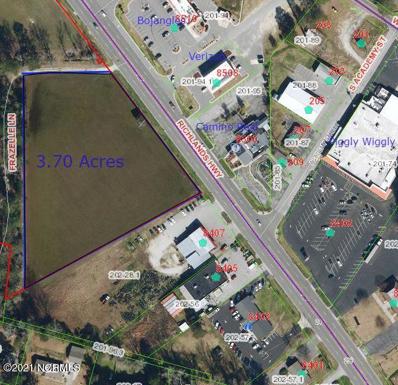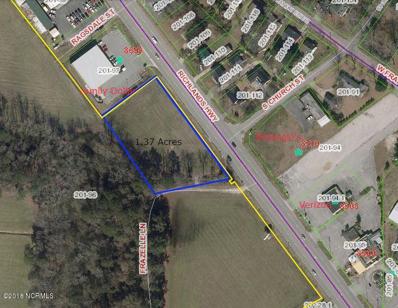Richlands NC Homes for Rent
- Type:
- Land
- Sq.Ft.:
- n/a
- Status:
- Active
- Beds:
- n/a
- Lot size:
- 4.85 Acres
- Baths:
- MLS#:
- 100435444
- Subdivision:
- Not In Subdivision
ADDITIONAL INFORMATION
Welcome to your potential haven in Richlands, NC! This offering presents a little over 4 acres of cleared land with existing water lines ready for connection to county water. Additionally, there's a Litter Shed on the property, which would be perfect for a Barndominium. Embrace the freedom of no HOA restrictions as you tailor this property to your needs. Don't miss out--seize this opportunity to transform this land into your ideal retreat in Richlands today! 4 Bedroom Perc, water lines in place
- Type:
- Land
- Sq.Ft.:
- n/a
- Status:
- Active
- Beds:
- n/a
- Lot size:
- 5.23 Acres
- Baths:
- MLS#:
- 100435425
- Subdivision:
- Other
ADDITIONAL INFORMATION
Welcome to your potential haven in Richlands, NC! This offering boasts just over 5.2 acres of cleared land, offering a blank canvas for your dreams. Alongside existing water lines ready for connection to county water, two functioning wells are included, ideal for livestock or irrigation purposes. Additionally, a workshop awaits your personal touch, fully gutted and primed for your creative vision. Embrace the freedom of no HOA restrictions as you tailor this land to your needs. Don't miss out--transform this property into your ideal retreat in Richlands today! 4 Bedroom Perc, water lines in place
- Type:
- Land
- Sq.Ft.:
- n/a
- Status:
- Active
- Beds:
- n/a
- Lot size:
- 5.05 Acres
- Baths:
- MLS#:
- 100435424
- Subdivision:
- Not In Subdivision
ADDITIONAL INFORMATION
Uncover your perfect sanctuary in Richlands, NC! Discover just over 5 acres of partially cleared land, providing ample space for your aspirations. Benefit from existing water lines ready for connection to county water, and rest assured with the seller completing a perc test. Enjoy the liberty of no HOA restrictions, empowering you to personalize the land to your liking. Don't let this opportunity slip away--craft your dream retreat in Richlands today! 4 Bedroom Perc, water lines in place
- Type:
- Land
- Sq.Ft.:
- n/a
- Status:
- Active
- Beds:
- n/a
- Lot size:
- 6.4 Acres
- Baths:
- MLS#:
- 100435422
- Subdivision:
- Not In Subdivision
ADDITIONAL INFORMATION
Explore your ideal retreat in Richlands, NC! Embrace over 6 acres of partially cleared land, offering endless possibilities for your vision. With existing water lines ready for connection to county water and the seller completing a perc test, your dream project is within reach. Enjoy the freedom of no HOA restrictions, allowing you to customize the land to your desires. Don't miss this chance to create your perfect sanctuary in Richlands! 4 Bedroom Perc , water lines in place
- Type:
- Land
- Sq.Ft.:
- n/a
- Status:
- Active
- Beds:
- n/a
- Lot size:
- 5.33 Acres
- Baths:
- MLS#:
- 100435421
- Subdivision:
- Not In Subdivision
ADDITIONAL INFORMATION
Discover your perfect oasis in Richlands, NC! With just over 5 acres of partially cleared land, this property offers the ideal canvas for your vision. Benefit from the convenience of existing water lines, ready to connect to county water, and rest assured with the seller completing a perc test. Enjoy the freedom of no HOA restrictions, allowing you to tailor the land to your desires. Don't miss this opportunity to create your dream retreat in Richlands! 4 Bedroom Perc, water lines in place.
- Type:
- Single Family
- Sq.Ft.:
- 2,188
- Status:
- Active
- Beds:
- 3
- Lot size:
- 0.34 Acres
- Year built:
- 2024
- Baths:
- 3.00
- MLS#:
- 100435045
- Subdivision:
- Orchard Creek
ADDITIONAL INFORMATION
SELLER IS OFFERING $5000 TOWARDS CLOSING COSTS!!! Welcome to Beulaville's newest community, Orchard Creek! This new home community is conveniently located just a short drive from Camp Lejeune & MCAS New River with NO city taxes! The homes are beautifully landscaped for added curb appeal and adorned with a mixture of eye-catching stonework, carriage-style garage doors, two-toned vinyl siding, board and batten, and decorative shakes! The open floor plans are perfect for entertaining, and the rich cabinetry finishes and wall colors add warmth and dimension to the space. The large rooms and walk-in closets are also sure to please! For the buyer who has very specific design and color requests, these homes can be customized to reflect your own personal style. The diverse floor plans will also ensure that your needs for both functionality and aesthetic appeal are always met! Very affordable and built with a superior quality standard and customer service guarantee, this community''s amenities, homes, value, and location are a very rare find!Would you like to choose one of the many floor plans and homesites available, plus select the interior/exterior colors for your new home? Find out about the additional plans and homesites to choose from!
- Type:
- Single Family
- Sq.Ft.:
- 2,030
- Status:
- Active
- Beds:
- 4
- Lot size:
- 0.25 Acres
- Year built:
- 2024
- Baths:
- 2.00
- MLS#:
- 100431527
- Subdivision:
- Waverly Place
ADDITIONAL INFORMATION
Introducing the exquisite 2030 floorplan by Adams Homes, a true gem in the world of home design. This single-story masterpiece offers an impressive array of features and a layout that perfectly blends style, comfort, and functionality. Step into the grand foyer and be captivated by the spaciousness and elegance that awaits you. The open-concept design flawlessly connects the kitchen, dining area, and living room, creating a seamless flow that is perfect for both entertaining and everyday living. The kitchen is a chef's dream, equipped with top-of-the-line appliances, ample cabinet space, and a breakfast nook that serves as a gathering point for friends and family. The master suite is a true retreat, featuring a luxurious bedroom, a walk-in closet, and an ensuite bathroom with double vanities, a large walk-in shower, and a linen closet. Three additional bedrooms include walk-in closets and easy access to a bathroom and laundry room. With ample storage space and a well-designed layout, this home truly caters to your every need. Enjoy the beauty of outdoor living with a patio that extends your living space and provides a perfect spot for relaxation and outdoor gatherings. The two-car garage offers convenience and security for your vehicles and additional storage needs. Come by for a tour!
- Type:
- Single Family
- Sq.Ft.:
- 3,105
- Status:
- Active
- Beds:
- 6
- Lot size:
- 0.19 Acres
- Year built:
- 2024
- Baths:
- 4.00
- MLS#:
- 100431065
- Subdivision:
- Waverly Place
ADDITIONAL INFORMATION
The two-story 3105 layout by Adams Homes is a stunning home design that offers both sophistication and practicality. With 6 bedrooms and 3.5 baths, this spacious floorplan provides ample room for comfortable living and entertaining. As you step inside, you are greeted by a welcoming foyer that leads you into the heart of the home. The first floor features an open-concept living area, where the family room takes center stage. It provides a cozy and inviting space for relaxation and gathering with loved ones. Adjacent to the family room is a well-appointed kitchen, complete with modern appliances, granite countertops, abundant cabinet space, and a storage pantry. The kitchen seamlessly connects to the dining area, creating a perfect space for hosting gatherings and enjoying meals together. The master suite is a true retreat, boasting a spacious bedroom, a walk-in closet, and an ensuite bathroom with a double vanity, walk-in shower, and a linen closet. Upstairs, you will find the five additional bedrooms and a large recreation room. The versatility of the second level with ensure that every one of your family's needs are met. The 3105 layout also includes a designated laundry room for added convenience and a two-car garage to protect your vehicles and provide extra storage space. With its two-story design, this floorplan maximizes space and provides a sense of grandeur. High ceilings, large windows, 16x14 covered porch and meticulous attention to detail throughout the home create a bright and welcoming atmosphere. Photos are similar, but may include options not included in current listing.
- Type:
- Single Family
- Sq.Ft.:
- 2,604
- Status:
- Active
- Beds:
- 5
- Lot size:
- 0.25 Acres
- Year built:
- 2024
- Baths:
- 3.00
- MLS#:
- 100429177
- Subdivision:
- Waverly Place
ADDITIONAL INFORMATION
The 2604 floorplan by Adams Homes is a stunning two-story home that offers 5 bedrooms, 3 bathrooms, and a 2-car garage. This thoughtfully designed layout provides ample space for comfortable living and entertaining. As you enter the home, you are greeted by a welcoming foyer that leads you to the heart of the house. The open-concept design seamlessly connects the main living areas, creating a sense of flow and connectivity. The spacious family room is perfect for relaxing and spending quality time with loved ones. Adjacent to the family room is the dining area, providing a designated space for enjoying meals and hosting gatherings. The kitchen features a large center island with a breakfast bar, perfect for meal preparation and casual dining. The abundance of cabinet space ensures you have plenty of storage for all your kitchen essentials. Stainless steel appliances and high-quality finishes add a touch of elegance to the space. The master suite offers a spacious bedroom and well-appointed ensuite bathroom that includes a large walk-in closet, dual vanity, and a ceramic tile shower. The additional bedrooms are located throughout the home and provide privacy and comfort for family members or guests. A designated laundry room conveniently located near the bedrooms adds to the functionality of the home. Don't miss the opportunity to make the 2604 floorplan by Adams Homes your dream home.
- Type:
- Single Family
- Sq.Ft.:
- 3,105
- Status:
- Active
- Beds:
- 6
- Lot size:
- 0.24 Acres
- Year built:
- 2023
- Baths:
- 4.00
- MLS#:
- 100427545
- Subdivision:
- Waverly Place
ADDITIONAL INFORMATION
Welcome to Waverly Place! Located just 15 minutes from Jacksonville and 45 Minutes from the coast! The 3105 Plan features a kitchen with a large peninsula as well as an Island to provide ample entertainment space. Standard features include granite kitchen countertops, tiled backsplash, revwood flooring in the downstairs main areas and open railing on the first floor landing. The exterior also includes a stone package accent. estimated . Photos are of the same floor plan in another community.
- Type:
- Single Family
- Sq.Ft.:
- 1,820
- Status:
- Active
- Beds:
- 3
- Lot size:
- 4 Acres
- Year built:
- 1945
- Baths:
- 2.00
- MLS#:
- 100425357
- Subdivision:
- Not In Subdivision
ADDITIONAL INFORMATION
Attention DIY'ers! Charming 3 Bed, 2 Bath Home on 4 acres that is waiting for someone with a vision.Welcome home to this picturesque property located just 5 miles from Richlands, offering the perfect blend of serenity and convenience. Situated a mere 0.2 miles from Hwy 24, making commuting a breeze, providing easy access to nearby amenities.This home features an eat-in kitchen, family room and a large utility room with washer & dryer hookups.Expansive 4-acre lot, providing ample space for privacy and outdoor activities.Upcoming survey by seller to confirm sale of 4 acres with the residence and second building.Enjoy the peace and quiet of rural living while staying close to city conveniences.Potential for expansion or development: With 4 acres included, there's room for future plans or additional structures.Ideal for nature enthusiasts: The vast property allows for gardening, hiking, or creating your own mini farm.Don't miss the opportunity to make this property your own sanctuary. Schedule a viewing and explore the potential of this wonderful property.A structural inspection has been completed and is available upon request. The heated square footage of the home was figured on the total sq.ft of the home; NOTE, the HVAC system is for cooling only, it is not a heat source.
- Type:
- Land
- Sq.Ft.:
- n/a
- Status:
- Active
- Beds:
- n/a
- Lot size:
- 3.13 Acres
- Baths:
- MLS#:
- 100424243
- Subdivision:
- Not In Subdivision
ADDITIONAL INFORMATION
Discover endless possibilities with this remarkable 3.13-acre parcel of cleared land nestled in Richlands. Cleared and primed for development, this property presents a rare opportunity to create your vision. Whether you envision building your dream home or establishing a thriving farm, or surveying it into smaller parcels to build homes this expansive land offers the canvas for your aspirations to come to life. Don't miss your chance to seize this prime piece of real estate and unlock its full potential!
- Type:
- Single Family
- Sq.Ft.:
- 1,727
- Status:
- Active
- Beds:
- 3
- Lot size:
- 0.33 Acres
- Year built:
- 2024
- Baths:
- 2.00
- MLS#:
- 100412732
- Subdivision:
- Waverly Place
ADDITIONAL INFORMATION
The 1727 floorplan by Adams Homes is a remarkable home design that seamlessly blends style, comfort, and functionality. With three bedrooms and two bathrooms, this single-story home offers a spacious and inviting living space for families or individuals looking for the perfect balance of elegance and practicality. As you step into the home, you'll be welcomed by a gracious foyer that leads you into the heart of the house. The open-concept design flawlessly connects the kitchen, dining area, and living room, creating a warm and welcoming atmosphere that is perfect for entertaining guests or spending quality time with loved ones. The kitchen is a true highlight, boasting modern appliances, ample cabinet space, and a large counter that serves as a focal point for both meal preparation and casual dining. The living room serves as the central gathering space, featuring generous proportions and an abundance of natural light, making it the ideal spot for relaxation and socializing. The master suite is privately positioned at the back of the home, offering a peaceful retreat for homeowners. It showcases a spacious bedroom, a walk-in closet, and an ensuite bathroom with double vanities. The two additional bedrooms are thoughtfully located near the front of the home, providing privacy and versatility for accommodating family members, and guests, or creating a home office or hobby space. Convenience is a priority in the 1727 floorplan, as evidenced by the designated laundry room, which is conveniently situated near the bedrooms for ease of use. The two-car garage provides ample space for parking and storage, ensuring that your vehicles and belongings are secure and organized.
$699,000
TR 1 BARBEE Road Richlands, NC 28574
- Type:
- Land
- Sq.Ft.:
- n/a
- Status:
- Active
- Beds:
- n/a
- Lot size:
- 96.96 Acres
- Baths:
- MLS#:
- 100402498
- Subdivision:
- Not In Subdivision
ADDITIONAL INFORMATION
Over 96 ACRES of endless possibilities in Richlands NC! This land is mostly wooded but there is a portion on the front that is clear. There is no road frontage but there is a 20 foot easement to access the property. This would be a great property for a homestead, development or just for hunting. Call to get more information!
- Type:
- General Commercial
- Sq.Ft.:
- n/a
- Status:
- Active
- Beds:
- n/a
- Lot size:
- 0.87 Acres
- Year built:
- 1930
- Baths:
- MLS#:
- 100393533
- Subdivision:
- Other
ADDITIONAL INFORMATION
- Type:
- Other
- Sq.Ft.:
- n/a
- Status:
- Active
- Beds:
- n/a
- Lot size:
- 30.2 Acres
- Baths:
- MLS#:
- 100390410
- Subdivision:
- Not In Subdivision
ADDITIONAL INFORMATION
- Type:
- Other
- Sq.Ft.:
- n/a
- Status:
- Active
- Beds:
- n/a
- Lot size:
- 3.7 Acres
- Baths:
- MLS#:
- 100292650
- Subdivision:
- Not In Subdivision
ADDITIONAL INFORMATION
- Type:
- Other
- Sq.Ft.:
- n/a
- Status:
- Active
- Beds:
- n/a
- Lot size:
- 1.37 Acres
- Baths:
- MLS#:
- 100103925
- Subdivision:
- Not In Subdivision
ADDITIONAL INFORMATION

Richlands Real Estate
The median home value in Richlands, NC is $272,500. This is higher than the county median home value of $245,000. The national median home value is $338,100. The average price of homes sold in Richlands, NC is $272,500. Approximately 55.01% of Richlands homes are owned, compared to 36.75% rented, while 8.24% are vacant. Richlands real estate listings include condos, townhomes, and single family homes for sale. Commercial properties are also available. If you see a property you’re interested in, contact a Richlands real estate agent to arrange a tour today!
Richlands, North Carolina has a population of 2,721. Richlands is more family-centric than the surrounding county with 56.36% of the households containing married families with children. The county average for households married with children is 38.47%.
The median household income in Richlands, North Carolina is $54,231. The median household income for the surrounding county is $54,732 compared to the national median of $69,021. The median age of people living in Richlands is 27.7 years.
Richlands Weather
The average high temperature in July is 89.3 degrees, with an average low temperature in January of 30.3 degrees. The average rainfall is approximately 55.3 inches per year, with 1.6 inches of snow per year.
