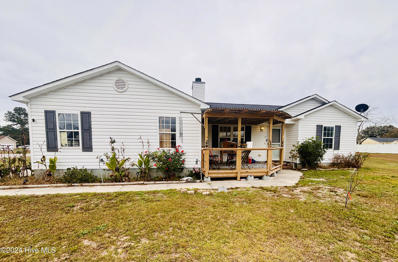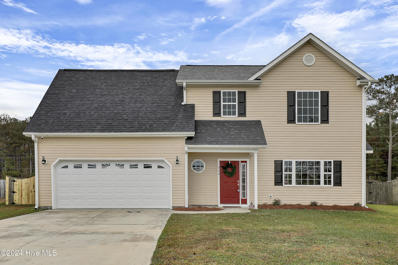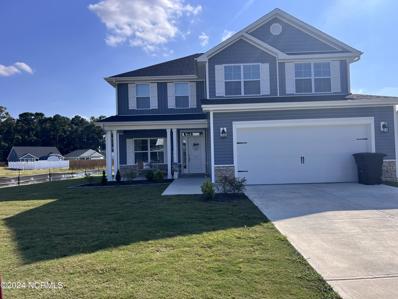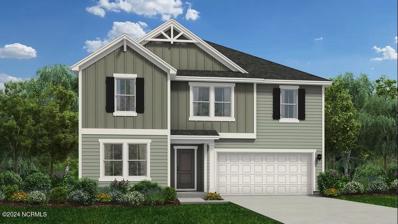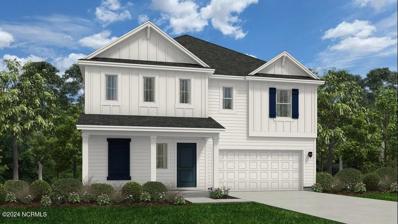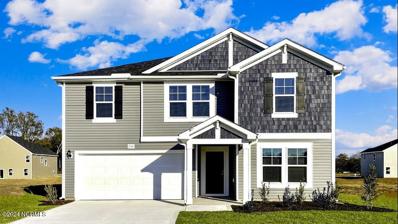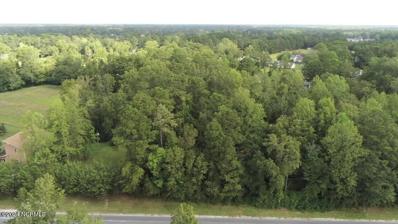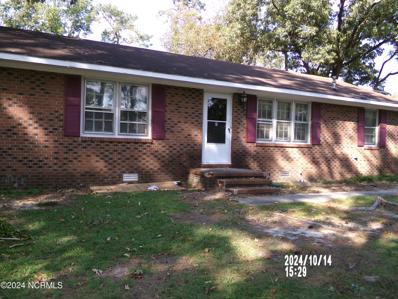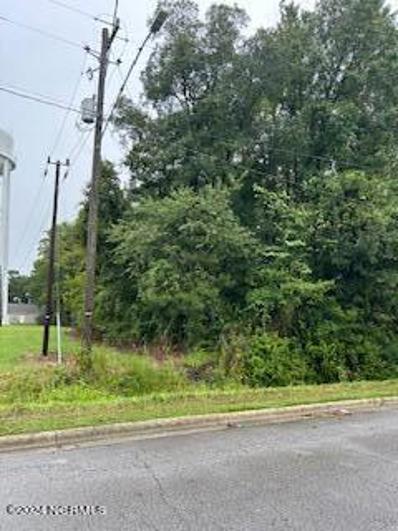Richlands NC Homes for Rent
- Type:
- Single Family
- Sq.Ft.:
- 1,547
- Status:
- Active
- Beds:
- 3
- Lot size:
- 0.38 Acres
- Year built:
- 2019
- Baths:
- 2.00
- MLS#:
- 100476892
- Subdivision:
- Bradford Estates
ADDITIONAL INFORMATION
Welcome to the beautiful, move in ready home at 203 Rowland Dr in Bradford Estates! While this home has what you need, the sellers are offering $2500 in use as you choose allowance! Step inside to discover a bright, airy living space with an open living area that seamlessly connects the kitchen, dining, and living areas. Outside, enjoy a fully fenced backyard, perfect for simply relaxing in the privacy of your own outdoor space. The two-car garage provides ample storage, to included shelves that have been built for convenience, and plenty of room for parking. Conveniently located outside of city limits, while allowing you to enjoy a community feel and take advantage of a community pool, just down the road!
- Type:
- Single Family
- Sq.Ft.:
- 1,135
- Status:
- Active
- Beds:
- 3
- Lot size:
- 7.28 Acres
- Year built:
- 1968
- Baths:
- 2.00
- MLS#:
- 100476292
- Subdivision:
- Not In Subdivision
ADDITIONAL INFORMATION
Looking for Land, Land, Land!! WELCOME HOME to Country Living!! A Rare find to own two separate ranch style homes, a wired 24X38 workshop (HVAC, water, and 13X38 room above it with slop sink), and a barn on over 7 acres of cleared land with NO HOAs! The Two parcels, approximately 4.13 acres and 3.15 acres, are being sold together. The 2553 sq ft, 1130 sq ft brick homes, and 912 htd sq ft workshop with 494 htd sq ft room above, make for over 5089 heated sq ft of living space. The larger home offers a roomy kitchen with granite countertops, family room with fireplace, living room, formal dining room, breakfast nook, 3 bedroom, 2 1/2 baths, office area, foyer, screened in porch, and 2 car garage. The smaller home has 3 bedrooms, 1 1/2 bath, living room, kitchen with combo dining area, and covered carport. These properties are inviting investors or your whole family to live with plenty of room to grow and the possibility to build new. Enjoy the beautifully landscaped yard, mature trees, garden area, gazebo near the pond with fish (brim, bass, catfish & carp) & fountain, barn in the backyard, 3 outbuildings, and finished workshop/garage. Conveniently close to elementary school, airport, approximately 12 minutes to shopping, close to a golf course, minutes to Camp Lejeune, and approximately 30 minutes to North Topsail Beach! Appointment Required with Tenant currently lives in one of the homes month to month. A MUST SEE!! Call Today. Shed in driveway does not convey
- Type:
- Single Family
- Sq.Ft.:
- 2,553
- Status:
- Active
- Beds:
- 3
- Lot size:
- 7.28 Acres
- Year built:
- 1977
- Baths:
- 3.00
- MLS#:
- 100476284
- Subdivision:
- Not In Subdivision
ADDITIONAL INFORMATION
Looking for Land, Land, Land!! WELCOME HOME to Country Living!! A Rare find to own two separate ranch style homes, a wired 24X38 workshop (HVAC, water, and 13X38 room above it with slop sink), and a barn on over 7 acres of cleared land with NO HOAs! The Two parcels, approximately 4.13 acres and 3.15 acres, are being sold together. The 2553 sq ft, 1130 sq ft brick homes, and 912 htd sq ft workshop with 494 htd sq ft room above, make for over 5089 heated sq ft of living space. The larger home offers a roomy kitchen with granite countertops, family room with fireplace, living room, formal dining room, breakfast nook, 3 bedroom, 2 1/2 baths, office area, foyer, screened in porch, and 2 car garage. The smaller home has 3 bedrooms, 1 1/2 bath, living room, kitchen with combo dining area, and covered carport. These properties are inviting investors or your whole family to live with plenty of room to grow and the possibility to build new. Enjoy the beautifully landscaped yard, mature trees, garden area, gazebo near the pond with fish (brim, bass, catfish & carp) & fountain, barn in the backyard, 3 outbuildings, and finished workshop/garage. Conveniently close to elementary school, airport, approximately 12 minutes to shopping, close to a golf course, minutes to Camp Lejeune, and approximately 30 minutes to North Topsail Beach! Appointment Required with Tenant currently lives in one of the homes month to month. A MUST SEE!! Call Today. Shed in driveway does not convey
- Type:
- Single Family
- Sq.Ft.:
- 1,268
- Status:
- Active
- Beds:
- 3
- Lot size:
- 0.51 Acres
- Year built:
- 2005
- Baths:
- 2.00
- MLS#:
- 100475894
- Subdivision:
- Cherrywoods
ADDITIONAL INFORMATION
Welcome home to 123 Wheaton Dr. in Richlands, NC! This home features 3-bedrooms, 2-bathrooms and sits on the corner lot of the cul-de-sac! The front yard is equipped with an attached deck to enjoy the peace of the outdoors!
- Type:
- Single Family
- Sq.Ft.:
- 1,462
- Status:
- Active
- Beds:
- 3
- Lot size:
- 1.8 Acres
- Year built:
- 2010
- Baths:
- 3.00
- MLS#:
- 100475289
- Subdivision:
- Cherry Grove
ADDITIONAL INFORMATION
Welcome to your dream home, nestled on a serene 1.8-acre lot just outside the city limits, offering a perfect blend of privacy and convenience. This charming three-bedroom residence boasts an abundance of natural light, creating a warm and inviting atmosphere throughout. As you step inside, you're greeted by an open foyer that sets the tone for the spacious and airy layout.The heart of the home is the expansive kitchen, equipped with sleek stainless steel appliances and generous counter space, ideal for both everyday meals and entertaining guests. Whether you're a culinary enthusiast or simply enjoy gathering with loved ones, this kitchen is sure to delight.The living areas flow seamlessly, providing plenty of room for relaxation and socializing. Each bedroom is thoughtfully designed to offer comfort and tranquility, making it easy to unwind after a long day. The absence of city taxes enhances the appeal.Outside, the cleared land invites a myriad of possibilities, from gardening to outdoor recreation, or simply enjoying the peace and quiet of your own private retreat. This property offers a unique opportunity to enjoy the best of both worlds--country living with easy access to city amenities. Don't miss the chance to make this beautiful home your own sanctuary.
$334,000
509 POULTS Drive Richlands, NC 28574
Open House:
Saturday, 12/28 10:00-1:00PM
- Type:
- Single Family
- Sq.Ft.:
- 2,247
- Status:
- Active
- Beds:
- 4
- Lot size:
- 0.48 Acres
- Year built:
- 2024
- Baths:
- 3.00
- MLS#:
- 100475238
- Subdivision:
- Turkey Ridge
ADDITIONAL INFORMATION
Move-in ready home in the heart of Richlands! This spacious 4-bedroom, 2.5-bathroom residence features an open floor plan that flows seamlessly, ideal for both daily living and entertaining. The kitchen includes a large island, perfect for meal prep and gatherings. The primary suite offers a private retreat with an ensuite bathroom and a generous walk-in closet. Situated on 0.48 acres, the property boasts a private backyard with no HOA restrictions, providing ample space for outdoor enjoyment and customization. This home combines comfort, convenience, and privacy, making it an exceptional find!
- Type:
- Single Family
- Sq.Ft.:
- 1,520
- Status:
- Active
- Beds:
- 3
- Lot size:
- 0.22 Acres
- Year built:
- 2010
- Baths:
- 3.00
- MLS#:
- 100474959
- Subdivision:
- Cherry Grove
ADDITIONAL INFORMATION
Welcome to this beautifully updated 3-bedroom, 2.5-bath home with a bonus room, perfect for flexible living! This move-in-ready gem boasts a brand-new roof and new landscaping, enhancing its curb appeal.Step inside to discover new luxury vinyl plank (LVP) flooring throughout the main level and bathrooms, complemented by plush new carpeting in all bedrooms. The modernized kitchen is a chef's dream, featuring new countertops, sleek new appliances, and refinished cabinets that blend style and functionality.Upgraded electric devices, stylish lighting fixtures, and a brand-new patio door add even more comfort and charm to this stunning home. The spacious bonus room provides the flexibility to create a home office, playroom, or guest space tailored to your needs.Don't miss the chance to own this updated beauty - it's the perfect blend of comfort, convenience, and style!
- Type:
- Single Family
- Sq.Ft.:
- 1,633
- Status:
- Active
- Beds:
- 3
- Lot size:
- 0.46 Acres
- Year built:
- 2010
- Baths:
- 2.00
- MLS#:
- 100474659
- Subdivision:
- Killis Hills
ADDITIONAL INFORMATION
NEW PRICE Improvement with $1,500 USE AS YOU CHOOSE!!! Welcome to this delightful single-story home that combines comfort and convenience in a fantastic location! This 3-bedroom, 2-bathroom residence offers a bright and airy living room with vaulted ceilings and plenty of natural light ideal for entertaining. The kitchen features ample cabinet space, sleek countertops, and modern appliances, making it a functional and stylish space for cooking and dining. A spacious master bedroom with an en-suite bathroom, includes two walk-in closets, and dual sinks. Two additional bedrooms are well-sized with plenty of closet space and easy access to the second full bathroom. Enjoy outdoor living in your private backyard perfect for barbecues, gardening, or simply unwinding in the fresh air. On the right side of the home it features an extended gravel driveway with a RV hookup. This well-maintained home offers a perfect balance of comfort and practicality.
- Type:
- Single Family
- Sq.Ft.:
- 1,762
- Status:
- Active
- Beds:
- 3
- Lot size:
- 0.32 Acres
- Year built:
- 2007
- Baths:
- 3.00
- MLS#:
- 100474480
- Subdivision:
- Brookhaven
ADDITIONAL INFORMATION
This 2 story home in the Brookhaven subdivision of Richlands offers an open style kitchen, cozy fireplace, and a large corner lot with a privacy fenced backyard. Featuring 3 bedrooms and a large bonus room that can be used as a 4th bedroom or office, you are within walking distance to schools, parks and downtown Richlands. The primary suite features a garden tub, dual sinks, and a separate shower. Other notable features are convenient city sewer, 2 1/2 bathrooms, downstairs laundry room and a 2 car garage. Comfortable living in a great location! Sellers offering $3500 buyers concession. Call today for a showing.
$215,000
171 TROTT Road Richlands, NC 28574
- Type:
- Single Family
- Sq.Ft.:
- 1,067
- Status:
- Active
- Beds:
- 3
- Lot size:
- 1.02 Acres
- Year built:
- 1972
- Baths:
- 1.00
- MLS#:
- 100474061
- Subdivision:
- Not In Subdivision
ADDITIONAL INFORMATION
The PERFECT three-bedroom home on over an acre of land! New roof in 2022! This home features beautiful new LVP floors throughout. With an open and inviting living room, kitchen, and dining area, it's perfect for entertaining guests. The kitchen boasts ample cabinet space, butcher block counters, and stainless steel appliances, including a new refrigerator, stove, dishwasher, and microwave. The three spacious bedrooms each have their own closet space and enjoy plenty of natural light. The updated bathroom features a new dual sink vanity, boasting plenty of storage. Step outside and be amazed by the huge backyard, providing the perfect amount of space and privacy. This home also includes a covered carport area with a storage closet, as well as a storage shed with a roll-up garage door and a lean-to on the side. Situated in a quiet, friendly neighborhood, you're just minutes away from local schools, parks, and shopping centers. Best of all--NO HOA and NO city taxes! 171 Trott Road is a must-see!
- Type:
- Single Family
- Sq.Ft.:
- 2,628
- Status:
- Active
- Beds:
- 5
- Lot size:
- 0.19 Acres
- Year built:
- 2023
- Baths:
- 4.00
- MLS#:
- 100473437
- Subdivision:
- Waverly Place
ADDITIONAL INFORMATION
Stunning 5-Bedroom Home with Bonus Room and 2-Car Garage in Richlands, NC Welcome to your dream home! This spacious and versatile 5-bedroom, 3.5-bathroom home offers plenty of space for everyone, featuring a generous layout perfect for both relaxation and entertainment. Highlights of this home include: Bonus Room - An ideal spot for a second living area, home office, or kids' playroom, letting you customize it to your needs.2-Car Garage - Ample parking and storage space.5 Bedrooms & 3.5 Bathrooms - Room for family, guests, and even a private home office or hobby room. Prime Location - Nestled in a sought-after neighborhood close to shopping and local amenities, making errands a breeze!Imagine family gatherings in this warm and inviting home, from cozy movie nights in the bonus room to backyard BBQs in your private yard. With a layout that supports both privacy and togetherness, this property is ready for its next family to make lasting memories. Move-in ready and waiting just for you! Don't miss out! Contact us today to schedule your private showing and discover all the charm this home has to offer.
- Type:
- Single Family
- Sq.Ft.:
- 2,428
- Status:
- Active
- Beds:
- 3
- Lot size:
- 0.36 Acres
- Year built:
- 2024
- Baths:
- 3.00
- MLS#:
- 100472990
- Subdivision:
- Squires Run Village
ADDITIONAL INFORMATION
Welcome to the Prelude plan by Dream Finders Homes Builder. The Prelude floor plan is a well-crafted two-story home that offers both practicality and elegance. The exterior features a two-car garage and a charming covered porch, perfect for outdoor relaxation. Inside, the first floor includes a study with a large walk-in storage closet, ideal for a home office or library. A conveniently located powder room adds extra convenience for guests. The open living area seamlessly combines the kitchen, dining, and living spaces, creating a perfect environment for entertaining and family gatherings.On the second floor, a versatile loft area provides additional living space, while a second study offers a quiet retreat for work or hobbies. The two secondary bedrooms are well-sized and share a full bathroom. The spacious owner's suite is a highlight, featuring a large walk-in closet and a luxurious bathroom with dual vanities and a walk-in shower, creating a private sanctuary within the home. The Prelude floor plan is designed to meet the needs of modern living with ample space and thoughtful details throughout.This home is estimated to be COMPLETED in February/March All selections have been made and cannot be changed.
- Type:
- Single Family
- Sq.Ft.:
- 2,266
- Status:
- Active
- Beds:
- 3
- Lot size:
- 0.25 Acres
- Year built:
- 2024
- Baths:
- 3.00
- MLS#:
- 100472986
- Subdivision:
- Squires Run Village
ADDITIONAL INFORMATION
Welcome to the Wayfare floor plan by Dream Finders Homes builder. This plan offers a spacious and flexible design across two levels, encompassing 2,267 square feet of living space. The main level features a study, perfect for a home office, along with flow-through living spaces that seamlessly connect the kitchen, dining, and living areas. A convenient half bath is also located on this level. Upstairs, all three bedrooms are situated alongside two full baths, ensuring comfort and privacy. The upper level also includes a laundry room and an expansive loft space, providing additional room for relaxation or play.Home is in framing. Estimated completion date of February/March 2025.All selections have been made and cannot be changed.
- Type:
- Townhouse
- Sq.Ft.:
- 1,360
- Status:
- Active
- Beds:
- 3
- Lot size:
- 0.05 Acres
- Year built:
- 2012
- Baths:
- 3.00
- MLS#:
- 100472898
- Subdivision:
- Winstead Place
ADDITIONAL INFORMATION
Beautiful townhouse in the heart of Richlands awaiting your personal touch! Featuring 3 bedrooms, 2.5 bathrooms and a one car garage. This is an end unit with a fireplace, upstairs laundry, and a garden tub in the master. This recently updated property is ideal for investors, first time home buyers or those looking to start anew.
$120,000
108 W FOY Street Richlands, NC 28574
- Type:
- Single Family
- Sq.Ft.:
- 3,614
- Status:
- Active
- Beds:
- n/a
- Lot size:
- 0.34 Acres
- Year built:
- 1901
- Baths:
- MLS#:
- 100472590
- Subdivision:
- Other
ADDITIONAL INFORMATION
Unlock the potential - Investment property for sale!Discover a hidden gem in the heart of Richlands, waiting for your vision and expertise to transform it into a profitable masterpiece! At over 3600 heated square feet, this property boasts ample space for creative renovations. Whether you're looking to flip, rent, or create your dream home, this property offers a blank canvas for your renovation dreams. Opportunity awaits!
- Type:
- Single Family
- Sq.Ft.:
- 2,428
- Status:
- Active
- Beds:
- 3
- Lot size:
- 0.25 Acres
- Year built:
- 2024
- Baths:
- 3.00
- MLS#:
- 100472395
- Subdivision:
- Squires Run Village
ADDITIONAL INFORMATION
Welcome to the Prelude plan by Dream Finders Homes Builder. The Prelude floor plan is a well-crafted two-story home that offers both practicality and elegance. The exterior features a two-car garage and a charming covered porch, perfect for outdoor relaxation. Inside, the first floor includes a study with a large walk-in storage closet, ideal for a home office or library. A conveniently located powder room adds extra convenience for guests. The open living area seamlessly combines the kitchen, dining, and living spaces, creating a perfect environment for entertaining and family gatherings.On the second floor, a versatile loft area provides additional living space, while a second study offers a quiet retreat for work or hobbies. The two secondary bedrooms are well-sized and share a full bathroom. The spacious owner's suite is a highlight, featuring a large walk-in closet and a luxurious bathroom with dual vanities and a walk-in shower, creating a private sanctuary within the home. The Prelude floor plan is designed to meet the needs of modern living with ample space and thoughtful details throughout.This home is estimated to be COMPLETED in February/March All selections have been made and cannot be changed.
- Type:
- Manufactured Home
- Sq.Ft.:
- 2,117
- Status:
- Active
- Beds:
- 3
- Lot size:
- 1 Acres
- Year built:
- 2003
- Baths:
- 2.00
- MLS#:
- 100472107
- Subdivision:
- Not In Subdivision
ADDITIONAL INFORMATION
Nestled on a serene 1-acre lot a short drive from Jacksonville, this spacious 3-bedroom, 2-bath home offers the perfect blend of comfort and outdoor living. The property boasts a detached 2-car garage, a charming covered front porch, and a sprawling back porch that connects to a large pool deck, and the above-ground pool. Step inside to a generous living area that flows into a large eat-in kitchen featuring a breakfast bar, pantry, and sliding glass doors that open to the back porch. The cozy family room is enhanced by a fireplace and built-in shelving, perfect for relaxing or entertaining. The primary bedroom offers a peaceful retreat with a walk-in closet and a luxurious ensuite, complete with a dual sink vanity, soaking tub, and a walk-in shower. Three additional bedrooms and a full bath provide plenty of space for family or guests. A laundry room adds convenience, and a wired workshop is ideal for hobbies or projects. With its inviting layout and extensive outdoor amenities, this home offers a perfect combination of country living and modern conveniences.
- Type:
- Single Family
- Sq.Ft.:
- 1,909
- Status:
- Active
- Beds:
- 4
- Lot size:
- 0.19 Acres
- Year built:
- 2023
- Baths:
- 2.00
- MLS#:
- 100472032
- Subdivision:
- Waverly Place
ADDITIONAL INFORMATION
Check out this almost brand-new gem! Just a year old, this 4-bedroom, 2-bath beauty is nestled in a fantastic community that's just waiting for you to call it home.Step inside and feel the warmth of an open layout that's perfect for family hangouts or entertaining friends. The master suite is a real treat, featuring a relaxing shower and tub combo--ideal for unwinding after a busy day. Home is already equipped with upgrades such as, blinds, beautiful LVP flooring, new refrigerator, as well as washer and dryer!But wait, there's more! The backyard is your personal oasis, already complete with a brand-new fence for privacy and a spacious storage shed for all your gardening tools or outdoor gear.This home is not just move-in ready; it's practically begging for you to make it your own! Don't miss out on this opportunity to become a part of this amazing community. Come see it for yourself!
- Type:
- Single Family
- Sq.Ft.:
- 1,813
- Status:
- Active
- Beds:
- 3
- Lot size:
- 0.68 Acres
- Year built:
- 2022
- Baths:
- 2.00
- MLS#:
- 100471895
- Subdivision:
- Not In Subdivision
ADDITIONAL INFORMATION
**PRICE DROP & $4,000. use as you choose for buyer!! Seller will also leave riding lawnmower as-is with accepted offer!!**Welcome to your next home!! Take a peek at this beautiful 3 bedroom 2 bathroom home! This open floorplan home features LVP flooring throughout most of the home with carpet in the bedrooms, bonus room and stairs. Yes...there is a bonus room over the garage!! Check out the granite countertops in the kitchen and the kitchen has a pantry as well! Call for your showing before it is gone!
- Type:
- General Commercial
- Sq.Ft.:
- n/a
- Status:
- Active
- Beds:
- n/a
- Lot size:
- 2.33 Acres
- Baths:
- MLS#:
- 100471706
- Subdivision:
- Not In Subdivision
ADDITIONAL INFORMATION
- Type:
- Single Family
- Sq.Ft.:
- 1,375
- Status:
- Active
- Beds:
- 3
- Lot size:
- 0.5 Acres
- Year built:
- 1977
- Baths:
- 1.00
- MLS#:
- 100471230
- Subdivision:
- Catherine Lake
ADDITIONAL INFORMATION
$172,500 for 3 Bedroom 1 Bath home on one half acre with easy access to airport, military bases, beaches, schools, shopping and much more. Make your appointment TODAY to see this home.
- Type:
- Manufactured Home
- Sq.Ft.:
- 1,551
- Status:
- Active
- Beds:
- 3
- Lot size:
- 0.72 Acres
- Year built:
- 1999
- Baths:
- 2.00
- MLS#:
- 100469680
- Subdivision:
- Chapel Ridge
ADDITIONAL INFORMATION
Step inside this beautifully updated 3-bedroom, 2-bath home, situated on a generous .72-acre lot in a peaceful country setting. The split floor plan offers privacy, while the open concept living area is ideal for entertaining. You'll love the LVP flooring throughout--no carpets here! The kitchen has been thoughtfully updated with stainless steel appliances, refreshed cabinetry, modern countertops, and a charming wood countertop at the bar. The sliding glass doors adds tons of natural light and provides easy access to a spacious wood deck, perfect for outdoor gatherings, and the fully fenced backyard with a 6-foot privacy fence ensures seclusion. Additional features include stylish bathroom vanities, and updated lighting throughout. This home is move-in ready and waiting for you to make it your own. Schedule your showing today!
- Type:
- Single Family
- Sq.Ft.:
- 1,706
- Status:
- Active
- Beds:
- 3
- Lot size:
- 0.54 Acres
- Baths:
- 2.00
- MLS#:
- 100469279
- Subdivision:
- Not In Subdivision
ADDITIONAL INFORMATION
Experience the charm and warmth of country living in a brand-new home that's ready to become the backdrop of your life's most cherished moments. This soon-to-be-built beauty by WCK Builder Inc. offers approximately 1,700 heated square feet of thoughtfully designed living space, nestled on a generous half-acre lot along Cavanaughtown Road. It's more than just a house--it's a place where you can grow, relax, and make memories. Builder is willing to contribute up to $3,500 to the buyers cost to close. Week of December 19th: mudding is almost complete and kitchen cabinets are going in. This home is quickly coming to life, and it's a great time to make it yours. Key features include: Foundation is a raised slab stem wall foundation. The front yard will be sodded, while the sides and back will be seeded. Inside, you'll find luxurious LVP (Luxury Vinyl Plank) flooring in all first-floor common areas, including the kitchen, living room, and dining area, as well as in the master and guest bathroom and the laundry room. Plush carpeting will be installed in all bedrooms, closets, and the bonus room. The kitchen boasts soft-close drawers and doors, a stainless steel under-mount sink, and granite countertops with a 4-inch granite backsplash. It comes fully equipped with an LG appliance package, including a range, over-the-range microwave, dishwasher, and refrigerator.Imagine stepping inside this home and feeling the joy of owning a brand-new space--whether you're hosting friends, sipping coffee on the porch while watching the seasons change, or enjoying quiet evenings in your new sanctuary. We'd love to help you make this beautiful new home yours in early 2025. Reach out when you are ready, we are ready to answer your questions and start your home buying journey!
- Type:
- Land
- Sq.Ft.:
- n/a
- Status:
- Active
- Beds:
- n/a
- Lot size:
- 0.24 Acres
- Baths:
- MLS#:
- 100466528
- Subdivision:
- Not In Subdivision
ADDITIONAL INFORMATION
Looking for land in the heart of Richlands, look no further. This property is walking distance to Richlands High School. This property is in the city limits of Richlands.
- Type:
- Single Family
- Sq.Ft.:
- 1,280
- Status:
- Active
- Beds:
- 3
- Lot size:
- 1.72 Acres
- Baths:
- 2.00
- MLS#:
- 100466454
- Subdivision:
- Orchard Creek
ADDITIONAL INFORMATION
SELLER IS OFFERING $5000 TOWARDS CLOSING COSTS!!! Welcome to Beulaville's newest community, Orchard Creek! This new home community is conveniently located just a short drive from Camp Lejeune & MCAS New River with NO city taxes! The homes are beautifully landscaped for added curb appeal and adorned with a mixture of eye-catching stonework, carriage-style garage doors, two-toned vinyl siding, board and batten, and decorative shakes! The open floor plans are perfect for entertaining, and the rich cabinetry finishes and wall colors add warmth and dimension to the space. The large rooms and walk-in closets are also sure to please! For the buyer who has very specific design and color requests, these homes can be customized to reflect your own personal style. The diverse floor plans will also ensure that your needs for both functionality and aesthetic appeal are always met! Very affordable and built with a superior quality standard and customer service guarantee, this community''s amenities, homes, value, and location are a very rare find!Would you like to choose one of the many floor plans and homesites available, plus select the interior/exterior colors for your new home? Find out about the additional plans and homesites to choose from!

Richlands Real Estate
The median home value in Richlands, NC is $223,200. This is lower than the county median home value of $245,000. The national median home value is $338,100. The average price of homes sold in Richlands, NC is $223,200. Approximately 55.01% of Richlands homes are owned, compared to 36.75% rented, while 8.24% are vacant. Richlands real estate listings include condos, townhomes, and single family homes for sale. Commercial properties are also available. If you see a property you’re interested in, contact a Richlands real estate agent to arrange a tour today!
Richlands, North Carolina 28574 has a population of 2,721. Richlands 28574 is more family-centric than the surrounding county with 54.37% of the households containing married families with children. The county average for households married with children is 38.47%.
The median household income in Richlands, North Carolina 28574 is $54,231. The median household income for the surrounding county is $54,732 compared to the national median of $69,021. The median age of people living in Richlands 28574 is 27.7 years.
Richlands Weather
The average high temperature in July is 89.3 degrees, with an average low temperature in January of 30.3 degrees. The average rainfall is approximately 55.3 inches per year, with 1.6 inches of snow per year.



