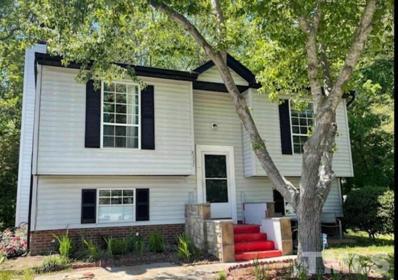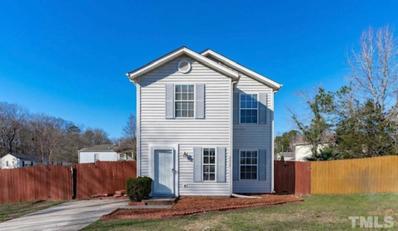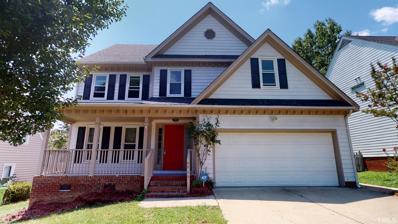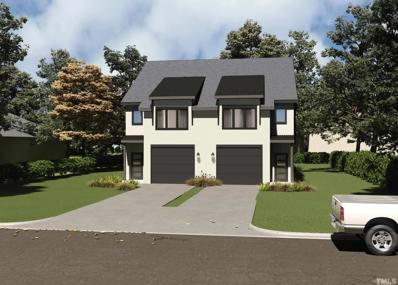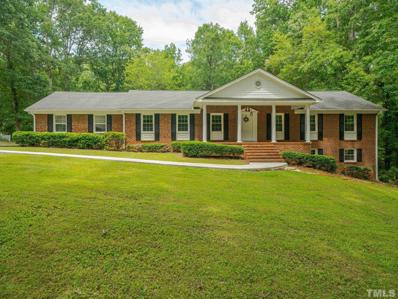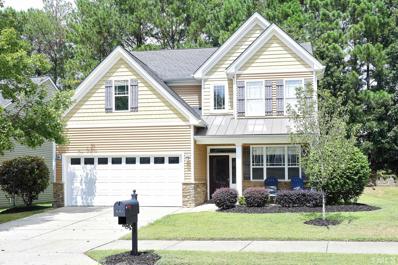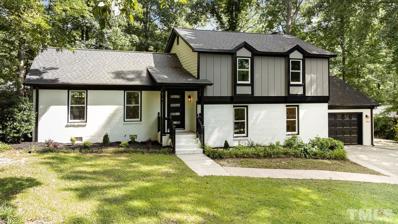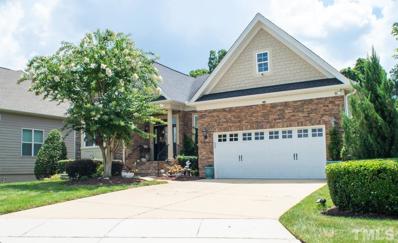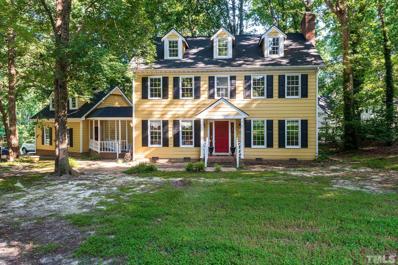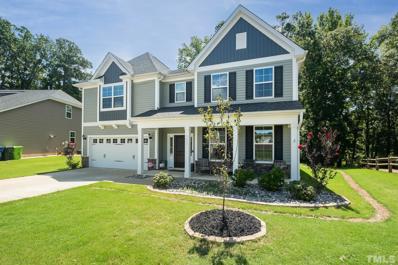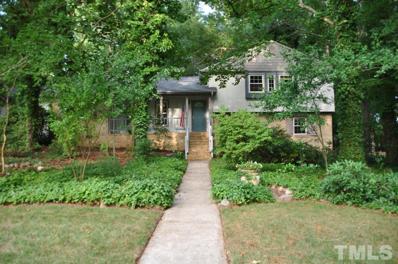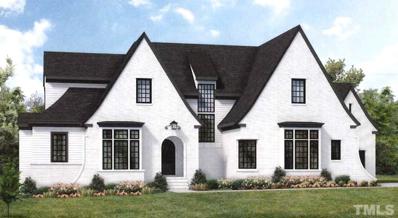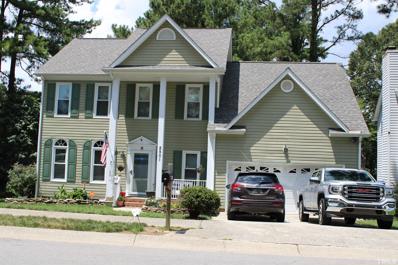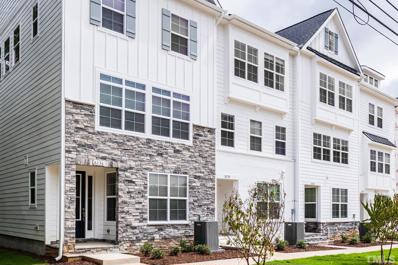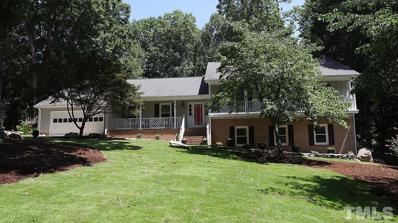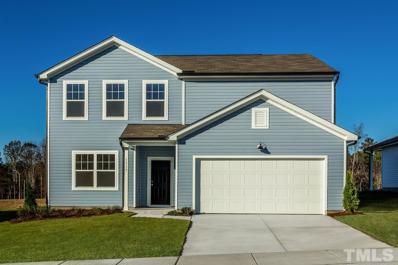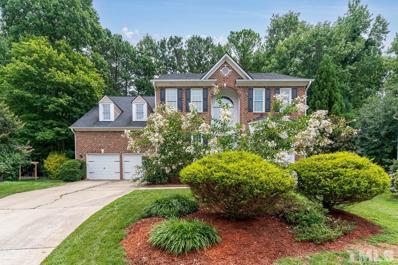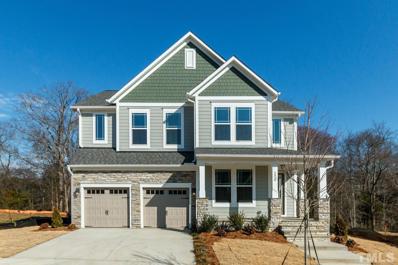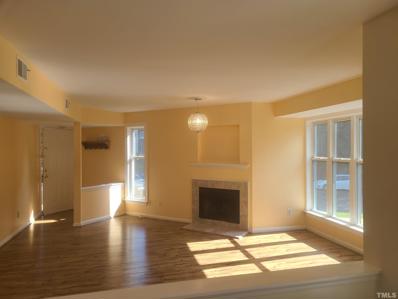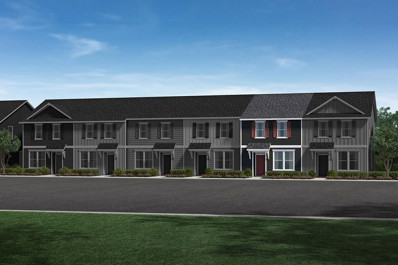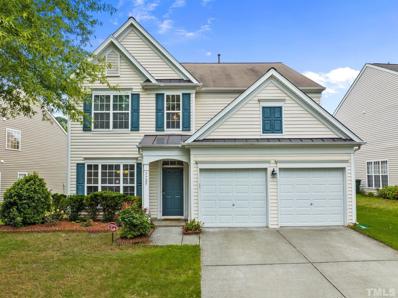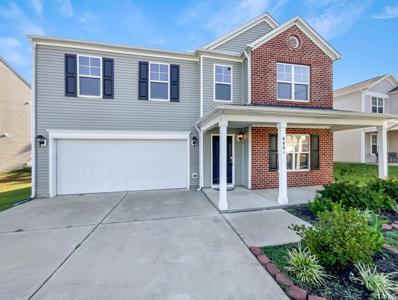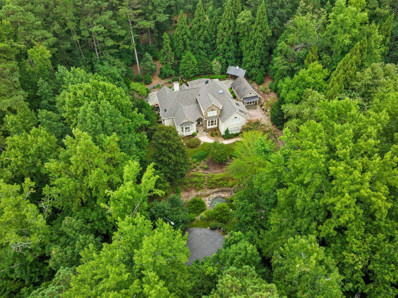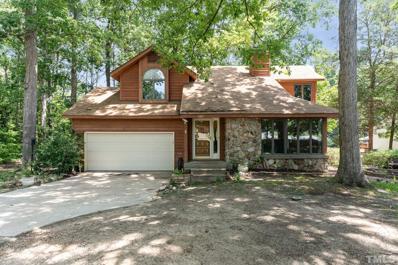Raleigh NC Homes for Rent
- Type:
- Other
- Sq.Ft.:
- 1,580
- Status:
- Active
- Beds:
- 4
- Lot size:
- 0.13 Acres
- Year built:
- 1991
- Baths:
- 2.00
- MLS#:
- 2464164
- Subdivision:
- Berkshire Downs West
ADDITIONAL INFORMATION
NO HOA! In North East Raleigh! Cul-De-Sac property! Split Level Floor Plan! Family Room Upstairs has Picture Frame Molding Throughout & Wood Burning Brick FP! Master Bedroom on the 2nd Floor w/ Hardwood Floorings & Ceiling Fan! Lower Level has a 2nd Family Room with a Brick Gas Burning FP! Lower Level also has Two Additional Bedrooms!
- Type:
- Other
- Sq.Ft.:
- 1,101
- Status:
- Active
- Beds:
- 3
- Lot size:
- 0.14 Acres
- Year built:
- 1991
- Baths:
- 2.00
- MLS#:
- 2464182
- Subdivision:
- Berkshire Downs East
ADDITIONAL INFORMATION
FENCED IN BACK YARD W/ STORAGE SHED! FIRST FLOOR LAUNDRY! Kitchen: Granite Countertops, Electric Range, Refrigerator, & Breakfast Nook! Family Room: HWD Style Floorings & Ceiling Fan! Master Bedroom: 2nd Floor, Access to Full Bath,& HWD Style Flooring! 2 Additional Bedrooms Complete the Upstairs!
- Type:
- Other
- Sq.Ft.:
- 1,877
- Status:
- Active
- Beds:
- 3
- Lot size:
- 0.16 Acres
- Year built:
- 1994
- Baths:
- 3.00
- MLS#:
- 2464113
- Subdivision:
- Hedingham
ADDITIONAL INFORMATION
Great Raleigh location near the golf course. This 3 bedroom 2 1/2 bath has what you need to make it your own! Come and see for yourself.
- Type:
- Condo
- Sq.Ft.:
- 1,683
- Status:
- Active
- Beds:
- 3
- Lot size:
- 0.21 Acres
- Year built:
- 2022
- Baths:
- 3.00
- MLS#:
- 2464081
- Subdivision:
- Not in a Subdivision
ADDITIONAL INFORMATION
This luxury new construction duet-style home has it all! An open concept interior provides flow, while a contemporary design prioritizes functionality. Minutes away from your favorite downtown Raleigh activities and attractions such as Transfer Co. Food Hall, Red Hat Amphitheater, and easy access to greenways and parks. Don’t miss out on this opportunity to live in Downtown Raleigh!
- Type:
- Other
- Sq.Ft.:
- 4,091
- Status:
- Active
- Beds:
- 3
- Lot size:
- 1 Acres
- Year built:
- 1973
- Baths:
- 4.00
- MLS#:
- 2464079
- Subdivision:
- Manor Ridge
ADDITIONAL INFORMATION
Huge ranch in Swift Creek. Great location close to Lake Wheeler and minutes from Downtown but no City taxes!! . Tons of shopping to the North and South .The work is done with recent updates: flooring, bathrooms, windows, hot water heater and select fixtures. Great floorplan with large sunroom, cozy family room, formal dining and living room . Finished basement with additional bonus rooms, 2nd kitchen, dining, family room, bathroom, it's own laundry room and awesome shop area. Large deck. Additional garage/shop off basement. Exterior boasts 1.33 acre private lot, large deck and large driveway.
- Type:
- Other
- Sq.Ft.:
- 2,250
- Status:
- Active
- Beds:
- 3
- Lot size:
- 0.15 Acres
- Year built:
- 2006
- Baths:
- 3.00
- MLS#:
- 2464262
- Subdivision:
- Landing
ADDITIONAL INFORMATION
This move-in ready home with natural lighting is ready for show. Enjoy the open-concept kitchen and living space or walk to the neighborhood park down the street. There is plenty of room to be enjoyed. Situated in a large neighborhood near a park and other communities, this home is sure to go fast! Great location in a hot neighborhood. 3bedrooms, 3 bathrooms, dinning room, family room, bonus room, open kitchen, with an additional room that can be used an office. Within minutes from the belt line. Schedule a tour today! *Seller offers concessions of $6000 when using our preferred lender. An additional appraisal credit will be offered at closing.
- Type:
- Other
- Sq.Ft.:
- 2,161
- Status:
- Active
- Beds:
- 4
- Lot size:
- 0.34 Acres
- Year built:
- 1973
- Baths:
- 3.00
- MLS#:
- 2463830
- Subdivision:
- Cedar Hills Estates
ADDITIONAL INFORMATION
Located minutes from North Hills in the Heart of Midtown, this impeccably updated 4bd/3ba home features a beautiful kitchen with soft close cabinets, quartz counter tops, ss appliances, and new luxury vinyl plank throughout. Master bedroom offers a luxurious ensuite with a double floating vanity and floor-to-ceiling tile. New doors, windows, siding, int. & ext. paint, light fixtures, recessed lighting and so much more! Large, private backyard great for entertaining.
- Type:
- Other
- Sq.Ft.:
- 4,608
- Status:
- Active
- Beds:
- 4
- Lot size:
- 0.22 Acres
- Year built:
- 2010
- Baths:
- 3.00
- MLS#:
- 2463925
- Subdivision:
- Regency at Brier Creek Country Club
ADDITIONAL INFORMATION
Gorgeous Toll Brothers patio home located in Brier Creek, with a beautifully landscaped lot on a cul-de-sac. Main level living consist of 1st flr entry foyer, family rm, Study, Large kitchen w/breakfast area, Sun room, sep dining space, Owners suite, laundry & Guest bedroom. Closets updated to maximize space by Closets by Design. Watch the hanging Tv while showering in the owners bathroom. Fully Finished Walk out basement w/2 bedrooms, large den and Theater space, kitchenette, multiple flex spaces one currently as a workout space, TONS of storage and a Double Shower for a spa like feel. Additional features include covered screen spa room and deck, back grilling deck, , 2 car garage. Enjoy one of the largest wooded lots in the community from upstairs deck under the SunSetter Awning with remote control. For additional information about the Country Club and Golf membership, Pool Table, Hot Tub, and Projector See agent notes or give Listing agent a call.
$549,900
2900 Legare Court Raleigh, NC 27613
- Type:
- Other
- Sq.Ft.:
- 2,044
- Status:
- Active
- Beds:
- 4
- Lot size:
- 1 Acres
- Year built:
- 1982
- Baths:
- 3.00
- MLS#:
- 2463312
- Subdivision:
- Stonehenge
ADDITIONAL INFORMATION
PRICE IMPROVEMENT ON THIS RARE STONEHENGE SUBDIVISION HOME!!! Double Cul-de-sac corner lot. Large Living Room with Log Burning Brick Fireplace, Separate Dining Room, Large Kitchen w/Breakfast Area, Granite Countertops. 4 Bedrooms on 2nd floor with Additional Finished Space on the 3rd floor with a Flex Room AND Bonus Room. Completely remodeled Master Bath, Fresh Paint and New Carpet in Family Room, Master Bedroom and Third Floor. Oversized Garage with Loft for potential Man Cave. Outdoor Living Space with massive newly refinished Deck and Breezeway Courtyard. New 30 year roof with Upgraded Architectural Shingles installed June 2022. No City taxes and newly installed fiber internet/cable.
$650,000
3485 S Beaver Lane Raleigh, NC 27604
- Type:
- Other
- Sq.Ft.:
- 4,167
- Status:
- Active
- Beds:
- 5
- Lot size:
- 0.24 Acres
- Year built:
- 2018
- Baths:
- 3.00
- MLS#:
- 2463276
- Subdivision:
- Neuse River Estates
ADDITIONAL INFORMATION
Craftsman home with a River View! 1st Floor Guest/In-law Suite! Kitchen includes quartz countertops, double-ovens, center island, SS Farmhouse Sink, WalkIn Pantry, and Music Port w/BltInSpeakers! Master suite includes trey ceiling and sitting rm. Master bath has a Garden Tub, Sep. Tile Shower, Cstm Birch Cabs, Sep His/Hers Vanities, CultMarble Ctops, Linen Closet, Lg His/Hers Closets w/Center Platform & Dressing Mirror! Fenced backyard includes NEW stone patio with natural gas grill and granite ctop!
- Type:
- Other
- Sq.Ft.:
- 2,410
- Status:
- Active
- Beds:
- 4
- Lot size:
- 1 Acres
- Year built:
- 1975
- Baths:
- 3.00
- MLS#:
- 2463251
- Subdivision:
- Medfield Estates
ADDITIONAL INFORMATION
Spacious traditional home on large wooded corner lot in an established neighborhood. Recently upgraded interiors. Location convenient to I40 & Wade Ave., downtown Raleigh, NCSU, Cary RTP & RDU Airport.
$3,595,000
7113 North Ridge Drive Raleigh, NC 27615
- Type:
- Other
- Sq.Ft.:
- 5,319
- Status:
- Active
- Beds:
- 4
- Lot size:
- 1 Acres
- Baths:
- 4.00
- MLS#:
- 2463103
- Subdivision:
- North Ridge
ADDITIONAL INFORMATION
Once in a lifetime opp to build on an irreplaceable golfcourse homesite! Home can be customized! 11' Ceilngs! True Chef's Ktchn w/48" GasRange, 11' Islnd, Scullery for Prep & HugeWlkInPantry! 16' AccordianSlider to ScrndPrch w/PhantomScrns, Heater, Fireplace & Skylghts! MstrDwn w/WlkInClst w/Island & LaundryAccess! PrivOffice! Upstairs has RecRm, WetBarArea, MediaRm, 2ndLaundry & TechCentr! UnfinBsmnt w/GameRm w/16' DblSlider to CvrdPrch, Unfin BilliardsRm, Bar/KitchnetteArea & Priv InLawSuite w/WIC!
- Type:
- Other
- Sq.Ft.:
- 2,156
- Status:
- Active
- Beds:
- 4
- Lot size:
- 0.23 Acres
- Year built:
- 1994
- Baths:
- 3.00
- MLS#:
- 2463081
- Subdivision:
- Waterford Landing
ADDITIONAL INFORMATION
Lovely well cared from nearly 2200 sq. ft. transitional home with 4BDR/2.5 BA, 2-car garage on a .23 corner lot conveniently located off 64 between 540 near Knightdale and 440 towards downtown Raleigh; Formal dining room and living room; family room; vaulted ceiling in owner bedroom and bathroom; newly interior painting with luxury vinyl plank floors; Rogers Lane Elementary less that one mile away; near Anderson Point Park and just over 5 miles from Knightdale Station Park and the YMCA. DO NOT CONTACT THE SELLERS DIRECTLY.
- Type:
- Other
- Sq.Ft.:
- 1,950
- Status:
- Active
- Beds:
- 3
- Lot size:
- 0.05 Acres
- Year built:
- 2021
- Baths:
- 4.00
- MLS#:
- 2462973
- Subdivision:
- Arlington Heights
ADDITIONAL INFORMATION
Clean & completed new construction, and ready for a quick close! Check out our buyer incentive: $9000 TOWARDS A RATE BUY DOWN AND OR CLOSING COSTS, ASK AGENT FOR DETAILS! End unit, open railing with tons of windows to let the natural light flow in and situated next to untouchable tree area! Flex room on the main floor along with full bath & two car garage. Second floor has kitchen, dining, family room, pantry, half bath and deck. Third floor has master BR with gorgeous, tiled walk-in shower, extra windows, BR's 2 & 3 plus laundry on the same floor close to the BR's! Quartz tops throughout, blinds on all windows & oak tread staircases. Walk to shopping & only minutes to downtown Raleigh, RTP, RDU and Brier Creek. Looking for nature check out Umstead Park just over a mile away!
- Type:
- Other
- Sq.Ft.:
- 3,000
- Status:
- Active
- Beds:
- 5
- Lot size:
- 1 Acres
- Year built:
- 1986
- Baths:
- 3.00
- MLS#:
- 2463093
- Subdivision:
- Brookhaven
ADDITIONAL INFORMATION
Must See! Beautiful home in the heart of Raleigh boasting a Kitchen/Main Floor remodeled in 2021 and all three bathrooms remodeled in 2022. New carpet, new hardwood floors, chefs kitchen, walk-in master bdr. closet, curbless master shower, 48' range with vent hood, epoxy covering on the garage floor surface, garden area, peaceful backyard with a wired patio and zoysia grass recently installed. Laundry room refrigerator, washer/dryer, all TV's and wall mounted vacuum do not convey.
- Type:
- Other
- Sq.Ft.:
- 2,337
- Status:
- Active
- Beds:
- 4
- Lot size:
- 0.17 Acres
- Year built:
- 2022
- Baths:
- 3.00
- MLS#:
- 2462997
- Subdivision:
- 540 West
ADDITIONAL INFORMATION
Coming Soon! New community in East Raleigh. Agent onsite Wed / Sun 1-6; Mon/Tues and Thur - Sat 10-6. PRICE IS SUBJECT TO CHANGE.
- Type:
- Condo
- Sq.Ft.:
- 1,800
- Status:
- Active
- Beds:
- 3
- Year built:
- 2024
- Baths:
- 3.00
- MLS#:
- 2462994
- Subdivision:
- South Heights
ADDITIONAL INFORMATION
Reserve your new, modern condo in Downtown Raleigh's newest & largest residential development today. In the heart of downtown Raleigh, this 2-story+roof deck townhome style condo offers all the luxuries of new construction & open plan living+ground floor office/flex room & garage! Enjoy being in the middle of it all or worlds away on your rooftop deck, admiring the view! Renderings considered accurate but not guaranteed. Site work is underway!
- Type:
- Other
- Sq.Ft.:
- 3,765
- Status:
- Active
- Beds:
- 4
- Lot size:
- 0.26 Acres
- Year built:
- 1995
- Baths:
- 4.00
- MLS#:
- 2462671
- Subdivision:
- Hunters Knoll
ADDITIONAL INFORMATION
Need room for your growing family? You'll love all the versatile space for play and work. How does your family need to use? Several options for a extra BR's or home offices. On the right of the 2 Story foyer is the formal LR and DR that could be dressed up on down based on need. On the left is the office or 1st floor BR. Entering from the oversized garage you'll love the drop zone/utility room/back stairwell leading to bonus which features a closet & private bath. Yes, that is an option for 6 BR's. The kitchen opens to nook and FR and overlooking the private backyard with large trees for shade. Huge owner's suite. Walk up attic offers additional storage space. Play and entertaining options are everywhere... Pick a space inside or enjoy the Private backyard, Cul-de-sac out front, Elementary School out back & Durant Nature Park is only a couple of blocks away.
- Type:
- Other
- Sq.Ft.:
- 2,832
- Status:
- Active
- Beds:
- 4
- Lot size:
- 1 Acres
- Year built:
- 2022
- Baths:
- 3.00
- MLS#:
- 2462658
- Subdivision:
- Not in a Subdivision
ADDITIONAL INFORMATION
TO BE BUILT Wembley by Dreesplan has 10’ Ceilings on the first floor, fireplace in family room, 2 story family room, sunroom with an additional10X13’ deck on the back. 4 Bed, 3 bath, first floor flex room, optional gameroom above family room. Pictures for advertising purposes.2,832 sq ft with the 2story family room. 3,153 sq ft. with the gameroom above.
- Type:
- Condo
- Sq.Ft.:
- 1,120
- Status:
- Active
- Beds:
- 2
- Year built:
- 1985
- Baths:
- 2.00
- MLS#:
- 2462770
- Subdivision:
- The Reserve at Bishops Park
ADDITIONAL INFORMATION
Gorgeous 2nd floor condo near Fletcher Park. Right in the heart of Glenwood South, Village District (former Cameron Village) and Downtown Raleigh shopping and dining. Open design with a large patio, and an abundance of natural light throughout! Stylish updates include high end kitchen cabinets, granite countertops, updated bathroom vanities, fixtures, marble wall tiling, laminate and luxury vinyl plank flooring, contemporary light fixtures, designer paint and marble tile fireplace frame. Great community with beautifully landscaped grounds, a pool and 2 parking lots. . Roof, windows, siding, railings and lights replaced in 2017. Walk to Fletcher Park, Glenwood South, Village District and Downtown Raleigh.
$294,990
337 Hacksaw Trail Raleigh, NC 27610
- Type:
- Other
- Sq.Ft.:
- 1,324
- Status:
- Active
- Beds:
- 3
- Lot size:
- 0.27 Acres
- Year built:
- 2022
- Baths:
- 3.00
- MLS#:
- 2462744
- Subdivision:
- Liberty Station
ADDITIONAL INFORMATION
Gorgeous 2 story townhome convenient to downtown Raleigh & White Oak shopping center. Fiber cement siding & Energy Star certification included! Upon entry you’ll be amazed by the 9-ft. ceilings, open floor plan, & spacious kitchen with 42-in upper cabinets, solid surface countertop, & stainless-steel appliances. Upstairs the primary suite has a large closet & private bathroom with dual sink vanity & 5-ft shower. Includes base price & homesite premium. Design Studio package still available for selection!
- Type:
- Other
- Sq.Ft.:
- 2,555
- Status:
- Active
- Beds:
- 4
- Lot size:
- 0.15 Acres
- Year built:
- 2005
- Baths:
- 3.00
- MLS#:
- 2462741
- Subdivision:
- Long Lake
ADDITIONAL INFORMATION
Popular floor plan in sought after Long Lake! Two story foyer welcomes you to this home with LVP throughout the first floor. DR offers trey ceiling and custom millwork. Kitchen is highlighted by white cabinets, sep pantry, SS appliances, updated lighting, double sink and breakfast bar. Spacious family room with wall of window and gas log FP w/slate surround. First floor office space w/glass French doors is perfect for working from home. Tons of natural light fill the primary bedroom and ensuite bath offering dbl sinks, garden tub, sep shower and large WIC. Lots of space in the secondary bedrooms. Enjoy summer grilling on the rear patio. Updated paint and carpet. Pool/tennis community!
$357,000
6801 Harter Court Raleigh, NC 27610
- Type:
- Other
- Sq.Ft.:
- 2,337
- Status:
- Active
- Beds:
- 3
- Lot size:
- 0.15 Acres
- Year built:
- 2007
- Baths:
- 3.00
- MLS#:
- 2462732
- Subdivision:
- Sumerlyn
ADDITIONAL INFORMATION
You’ll enjoy this 2,300+ sq ft home that is conveniently located to Auburn Knightdale Rd, I-40, & White Oak Shopping Center. Gorgeous vinyl and brick exterior for easy maintenance. Home boasts 3 BR, 2.5 BA, 2-car garage, loft, dining rm, living room, front porch, & patio. Kitchen open to eat-in & has some SS & island. Beautiful wood, fireplace, & family room down. Large bedrooms upstairs and owner’s suite has a lovely walk-in closet. You’ll love the flat yard and entertaining possibilities.
$1,575,000
8100 Inverstone Lane Raleigh, NC 27606
- Type:
- Other
- Sq.Ft.:
- 5,445
- Status:
- Active
- Beds:
- 4
- Lot size:
- 2 Acres
- Year built:
- 1996
- Baths:
- 4.00
- MLS#:
- 2462329
- Subdivision:
- Hunters Bluff
ADDITIONAL INFORMATION
Custom-designed and built executive estate beautifully appointed on 1.74 acres! Primary residence along with separate custom-designed building with lots of natural light - both structures adjoin the driveway. Lots of extensive landscaping, including beautiful patio areas overlooking the koi pond. Large sunroom off of the kitchen, first-floor owner suite complete with sitting area and outside access. Large basement with workshop and walk-out patio area. Short commute to shopping, RDU, and eateries.
$469,000
1301 Athens Drive Raleigh, NC 27606
- Type:
- Other
- Sq.Ft.:
- 1,477
- Status:
- Active
- Beds:
- 3
- Lot size:
- 0.39 Acres
- Year built:
- 1987
- Baths:
- 3.00
- MLS#:
- 2462309
- Subdivision:
- Not in a Subdivision
ADDITIONAL INFORMATION
Great home and close to everything! Nice kitchen with view to the backyard and nice sunporch. Kitchen with breakfast nook. Living room has real wood burning fireplace. Nice size bedrooms. 2 car garage. large backyard. Must see! Please contact selling agent directly for more information.

Information Not Guaranteed. Listings marked with an icon are provided courtesy of the Triangle MLS, Inc. of North Carolina, Internet Data Exchange Database. The information being provided is for consumers’ personal, non-commercial use and may not be used for any purpose other than to identify prospective properties consumers may be interested in purchasing or selling. Closed (sold) listings may have been listed and/or sold by a real estate firm other than the firm(s) featured on this website. Closed data is not available until the sale of the property is recorded in the MLS. Home sale data is not an appraisal, CMA, competitive or comparative market analysis, or home valuation of any property. Copyright 2024 Triangle MLS, Inc. of North Carolina. All rights reserved.
Raleigh Real Estate
The median home value in Raleigh, NC is $468,609. This is higher than the county median home value of $434,100. The national median home value is $338,100. The average price of homes sold in Raleigh, NC is $468,609. Approximately 46.75% of Raleigh homes are owned, compared to 43.8% rented, while 9.45% are vacant. Raleigh real estate listings include condos, townhomes, and single family homes for sale. Commercial properties are also available. If you see a property you’re interested in, contact a Raleigh real estate agent to arrange a tour today!
Raleigh, North Carolina has a population of 462,219. Raleigh is less family-centric than the surrounding county with 31.47% of the households containing married families with children. The county average for households married with children is 37.3%.
The median household income in Raleigh, North Carolina is $72,996. The median household income for the surrounding county is $88,471 compared to the national median of $69,021. The median age of people living in Raleigh is 34.2 years.
Raleigh Weather
The average high temperature in July is 89.5 degrees, with an average low temperature in January of 29.9 degrees. The average rainfall is approximately 45.8 inches per year, with 3.7 inches of snow per year.
