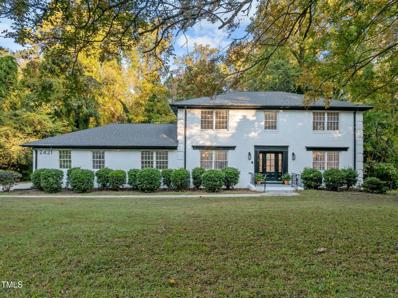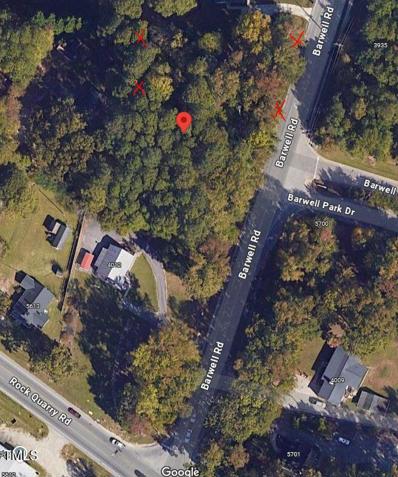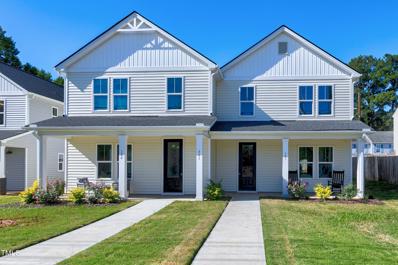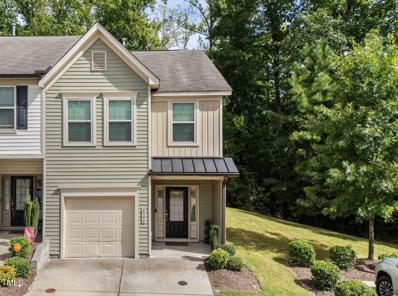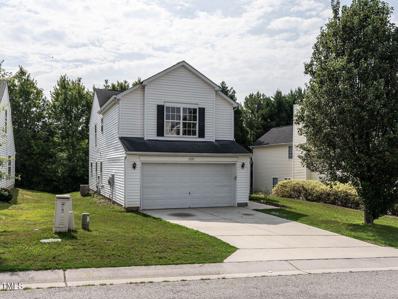Raleigh NC Homes for Rent
$364,990
3608 Drafton Drive Raleigh, NC 27610
- Type:
- Single Family
- Sq.Ft.:
- 1,669
- Status:
- Active
- Beds:
- 3
- Lot size:
- 0.18 Acres
- Year built:
- 2024
- Baths:
- 3.00
- MLS#:
- 10060582
- Subdivision:
- Barwell Park
ADDITIONAL INFORMATION
The Oliver floorplan boasts an open layout, great for entertaining guests or spending quality time with family. As you step inside, you're led into a warm living room that flows seamlessly into the dining area and kitchen. The kitchen features electric appliances, granite countertops, and a convenient breakfast bar for casual meals. The primary bedroom features a large walk-in closet and a private en-suite bathroom with a large walk-in shower. The two additional bedrooms upstairs share a full bathroom with a shower/tub combo. Other notable features of this home include a cozy front porch, a convenient laundry room, and a one-car garage for added storage or parking. Smart home features included!
$360,990
5513 Musket Court Raleigh, NC 27610
- Type:
- Single Family
- Sq.Ft.:
- 1,669
- Status:
- Active
- Beds:
- 3
- Lot size:
- 0.11 Acres
- Year built:
- 2024
- Baths:
- 3.00
- MLS#:
- 10060549
- Subdivision:
- Barwell Park
ADDITIONAL INFORMATION
The Oliver floorplan boasts an open layout, great for entertaining guests or spending quality time with family. As you step inside, you're led into a warm living room that flows seamlessly into the dining area and kitchen. The kitchen features electric appliances, granite countertops, and a convenient breakfast bar for casual meals. The primary bedroom features a large walk-in closet and a private en-suite bathroom with a large walk-in shower. The two additional bedrooms upstairs share a full bathroom with a shower/tub combo. Other notable features of this home include a cozy front porch, a convenient laundry room, and a one-car garage for added storage or parking. Smart home features included!
$359,990
5509 Musket Court Raleigh, NC 27610
- Type:
- Single Family
- Sq.Ft.:
- 1,669
- Status:
- Active
- Beds:
- 3
- Lot size:
- 0.12 Acres
- Year built:
- 2024
- Baths:
- 3.00
- MLS#:
- 10060531
- Subdivision:
- Barwell Park
ADDITIONAL INFORMATION
The Oliver floorplan boasts an open layout, great for entertaining guests or spending quality time with family. As you step inside, you're led into a warm living room that flows seamlessly into the dining area and kitchen. The kitchen features electric appliances, granite countertops, and a convenient breakfast bar for casual meals. The primary bedroom features a large walk-in closet and a private en-suite bathroom with a large walk-in shower. The two additional bedrooms upstairs share a full bathroom with a shower/tub combo. Other notable features of this home include a cozy front porch, a convenient laundry room, and a one-car garage for added storage or parking. Smart home features included!
- Type:
- Townhouse
- Sq.Ft.:
- 1,586
- Status:
- Active
- Beds:
- 3
- Lot size:
- 0.06 Acres
- Year built:
- 2024
- Baths:
- 3.00
- MLS#:
- 10060370
- Subdivision:
- Battle Bridge
ADDITIONAL INFORMATION
The Litchfield END UNIT is on a PRIVATE WOODED LOT! This home is a 2-story open concept, 3 bedrooms, 2.5 bath townhome, w/ 1 car garage. The spacious family room w/ 9ft ceilings opens to the kitchen w/ granite countertops & island, upgraded cabinets, SS appliances, eat in dining, & access to outdoor patio & storage. Large Owners Suite w/ walk in closet, sitting area, bathroom w/dual vanity, quartz countertops & walk in tile shower. Luxury Plank flooring throughout the main living area, all baths & laundry. Convenient to shopping, dining, & walking trails. Prime location just 15 Minutes from DT Raleigh! Home is in Drywall
$399,500
2809 Newark Drive Raleigh, NC 27610
- Type:
- Single Family
- Sq.Ft.:
- 2,153
- Status:
- Active
- Beds:
- 5
- Lot size:
- 0.31 Acres
- Year built:
- 1967
- Baths:
- 2.00
- MLS#:
- 10060359
- Subdivision:
- Kingwood Forest
ADDITIONAL INFORMATION
Renovated with luxury finishes with the ideal floor plan for entertaining, house hacking and much more! Minutes from Red Hat Amphitheater, Walnut Creek Music Park, Lenovo Center, Restaurants and shopping!
- Type:
- Single Family
- Sq.Ft.:
- 776
- Status:
- Active
- Beds:
- 2
- Lot size:
- 0.23 Acres
- Year built:
- 1950
- Baths:
- 1.00
- MLS#:
- 10060162
- Subdivision:
- Windsor Park
ADDITIONAL INFORMATION
Welcome to 2108 Sheffield Rd, a charming 2-bedroom, 1-bath corner lot bungalow. Renovated in 2024, this home offers modern updates with a fresh, stylish look. The home boasts new fiber cement siding on both the house and the garage, along with a brand-new overhead garage door and service door. Step inside to find new windows throughout, a beautifully updated kitchen featuring new cabinets, countertops, backsplash, and luxury vinyl plank flooring. The bathroom has been completely refreshed with a new vanity and shower hardware. Freshly painted inside and out, the home also features rebuffed hardwood floors, new interior lighting, and updated electrical receptacles. A new roof, gutters, and a vapor barrier have been installed, along with gutter extensions to ensure proper water drainage away from the crawl space. This move-in-ready gem offers both convenience and charm, located just minutes from the vibrant shopping, dining, and entertainment options near downtown Raleigh and convenient to Brookside and Oakwood.
- Type:
- Single Family
- Sq.Ft.:
- 1,875
- Status:
- Active
- Beds:
- 4
- Lot size:
- 0.16 Acres
- Year built:
- 2019
- Baths:
- 3.00
- MLS#:
- 10060281
- Subdivision:
- Camelot Village
ADDITIONAL INFORMATION
Lovely Camelot Village home in Raleigh now available! This spacious home features 4 bedrooms, 2.5 bath. The open concept floor plan offers a spacious kitchen, living room and flex space that can be used as a formal dining room or office space with ample natural light. The kitchen comes equipped with stainless steel appliances. Head upstairs and you will be welcomed by Double doors leading you into a large primary suite with walk-in closet, garden tub, separate shower and double sink. Upstairs there are 3 additional bedrooms. This beautiful home features an Orkin Shield around the barrier of the home to keep little critters away. Just a few miles from shopping, eating and I40. Come take a look!
- Type:
- Single Family
- Sq.Ft.:
- 3,378
- Status:
- Active
- Beds:
- 3
- Lot size:
- 0.67 Acres
- Year built:
- 1967
- Baths:
- 3.00
- MLS#:
- 10060141
- Subdivision:
- Longview Gardens
ADDITIONAL INFORMATION
Step into this beautifully updated single-family home, where the heart of the residence is a stunning kitchen and inviting living room area. The open-concept design seamlessly connects these spaces, creating a perfect environment for cooking, entertaining, or simply unwinding. The kitchen boasts modern appliances, ample counter space, and stylish cabinetry, making it a delight for any home chef. Adjacent to the kitchen, the spacious dining room provides an ideal setting for hosting dinners or entertaining guests. Its generous size ensures plenty of room for a large table, making it easy to gather for meals and celebrations. The living room, with its cozy fireplace, offers a warm and welcoming atmosphere for gatherings or quiet evenings at home. Large windows fill the space with natural light, enhancing the overall comfort of the home. This property includes three spacious bedrooms, each designed for comfort and versatility. The primary suite is a true retreat, showcasing a luxurious walk-in closet and an en-suite bathroom that exudes sophistication. The primary bathroom is equipped with elegant finishes, including a double vanity with ample storage and a beautifully tiled shower that offers a spa-like experience. Thoughtfully designed, it provides a serene escape where you can unwind after a long day. Conveniently located on the main floor near the kitchen and carport, the laundry room provides easy access and additional storage, making household chores a breeze. Venture downstairs to discover an expansive finished basement, offering versatile space perfect for a family room, game area, or home office. Outside, the property boasts two spacious back decks that are ideal for entertaining or enjoying a peaceful morning coffee. The sun-drenched lot offers ample room for gardening, outdoor activities, or simply soaking up the sun. This home combines modern updates with thoughtful design, making it a wonderful place to call your own.
Open House:
Friday, 12/27 8:00-7:00PM
- Type:
- Single Family
- Sq.Ft.:
- 1,847
- Status:
- Active
- Beds:
- 3
- Lot size:
- 0.12 Acres
- Year built:
- 2004
- Baths:
- 3.00
- MLS#:
- 10060002
- Subdivision:
- Quarry Pointe
ADDITIONAL INFORMATION
Welcome to a peaceful retreat featuring a calming neutral color scheme throughout. The beauty extends outdoors, where a charming patio provides the perfect spot for relaxation and entertaining. Don't miss this blend of comfort and style—this property is ready for you to make it your own! This home has been virtually staged to illustrate its potential.
$409,700
808 Edison Road Raleigh, NC 27610
- Type:
- Single Family
- Sq.Ft.:
- 1,410
- Status:
- Active
- Beds:
- 3
- Lot size:
- 0.33 Acres
- Year built:
- 1963
- Baths:
- 2.00
- MLS#:
- 10059896
- Subdivision:
- Worthdale
ADDITIONAL INFORMATION
Beautifully renovated 3/2 ranch inside the beltway sitting on a large corner lot. Extra square footage gives extra flexibility for living space and functionality. Soak in this gorgeously updated open concept kitchen with a 6 foot island, soft close shaker cabinets, quartz/marble countertops and new appliances. Relax in the stunning ensuite oasis of a master bath. Turn-key-New HVAC/ductwork, new plumbing, new windows, new LVP flooring, paint, trim, doors, light fixtures and much more. Fenced in yard, minutes away from downtown Raleigh, Worthdale community center and parks, greenways, amphitheaters, highways.
- Type:
- Land
- Sq.Ft.:
- n/a
- Status:
- Active
- Beds:
- n/a
- Lot size:
- 0.33 Acres
- Baths:
- MLS#:
- 10059408
- Subdivision:
- Not In A Subdivision
ADDITIONAL INFORMATION
Land For Sale .33 Acre Southeast Raleigh Building Lot. Zoned R-4.The current requested configuration is for 2 Townhomes. The 1/3 of an Acre lot could also be improved as a Single Family House or Duplex PLUS a backyard Accessory Dwelling Unit (ADU) R-4 Zoning i The Lot's Subdivision is under review with the City of Raleigh and may be subject to changes.
$664,900
2209 Abbeyhill Dr Raleigh, NC 27610
- Type:
- Single Family
- Sq.Ft.:
- 2,115
- Status:
- Active
- Beds:
- 3
- Lot size:
- 0.16 Acres
- Year built:
- 2024
- Baths:
- 2.00
- MLS#:
- 10059312
- Subdivision:
- Olde Towne
ADDITIONAL INFORMATION
This beautifully designed, move-in ready home features an open-concept floor plan that perfectly suits your lifestyle. The kitchen boasts premium finishes, including top-of-the-line appliances, upgraded cabinetry, and Luxury vinyl plank floors. The inviting great room, highlighted by a cozy fireplace and abundant natural light, is ideal for relaxation. A stacking door system seamlessly connects to a spacious outdoor living area. Plus, this home is conveniently located within walking distance of the clubhouse. Quick Move-In Highlights: The generous primary bedroom suite includes a luxurious bath and impressive closet space. A convenient powder room near the foyer is perfect for guests. Enjoy access to the Olde Towne master-planned amenities, as well as the exclusive Toll Brothers Regency private amenity center, providing opportunities to gather with family and friends while embracing an active lifestyle. The patio offers stunning views of the community's picturesque wooded landscape.
$589,900
2048 Abbeyhill Dr Raleigh, NC 27610
- Type:
- Single Family
- Sq.Ft.:
- 1,880
- Status:
- Active
- Beds:
- 3
- Lot size:
- 0.16 Acres
- Year built:
- 2024
- Baths:
- 2.00
- MLS#:
- 10059297
- Subdivision:
- Olde Towne
ADDITIONAL INFORMATION
At the heart of the home, the Trawick plan makes a lasting impression with its beautifully designed kitchen. The spacious great room and casual dining area flow seamlessly from the bright foyer and lead to a desirable covered patio. The well-appointed kitchen features a large center island with a breakfast bar, ample counter and cabinet space, and a generous walk-in pantry. The private primary bedroom suite is a true retreat, offering a spacious walk-in closet and a luxurious bath with a dual-sink vanity, a large shower with a seating area, linen storage, and a private water closet. Secondary bedrooms are equipped with ample closets and share a well-designed hall bath. Additional highlights of this home include a versatile flex room, a convenient everyday entry, an easily accessible laundry room, and plenty of extra storage space.
$539,900
2281 Abbeyhill Dr Raleigh, NC 27610
- Type:
- Single Family
- Sq.Ft.:
- 2,212
- Status:
- Active
- Beds:
- 3
- Lot size:
- 0.16 Acres
- Year built:
- 2024
- Baths:
- 2.00
- MLS#:
- 10059226
- Subdivision:
- Olde Towne
ADDITIONAL INFORMATION
Discover the charm and elegance of the Discovery Collection at Regency at Olde Towne! Homesite 136 features the Hemsworth floor plan, now offering 3 bedrooms and 3 full baths within 2,212 sq. ft. of thoughtfully designed living space. The Hemsworth's layout provides lovely spaces for gathering as well as quiet retreats. A bright foyer welcomes you into the generous great room, which seamlessly flows into a sizable casual dining area and a desirable rear covered patio. The well-designed kitchen is complemented by a large center island with a breakfast bar, ample counter and cabinet space, and a roomy pantry. The superb primary bedroom suite is a true retreat, featuring a large walk-in closet, tray ceiling and a gorgeous primary bath with a dual-sink vanity, a large luxe shower with a seat, linen storage, and a private water closet. The additional bedrooms each have convenient access to their own full baths, ensuring comfort and privacy for family and guests. Highlights also include a convenient interior drop zone, an efficiently located laundry area, and ample additional storage. Experience the exceptional lifestyle offered by this stunning home. Call (919) 337-8340 today to schedule your appointment and learn more about our current inventory and incentives!
Open House:
Friday, 12/27 8:00-7:00PM
- Type:
- Single Family
- Sq.Ft.:
- 1,129
- Status:
- Active
- Beds:
- 3
- Lot size:
- 0.25 Acres
- Year built:
- 1995
- Baths:
- 2.00
- MLS#:
- 10059000
- Subdivision:
- To Be Added
ADDITIONAL INFORMATION
Welcome to your dream home, featuring a neutral color scheme that serves as a perfect canvas for your style. The kitchen boasts stainless steel appliances, adding a modern touch and making cooking a breeze. Step out onto the deck for a breath of fresh air, or enjoy a private retreat in the fenced backyard. This property is ideal for those who appreciate fine details and are ready to make it their own. Come experience the charm of this home for yourself!
- Type:
- Condo
- Sq.Ft.:
- 1,723
- Status:
- Active
- Beds:
- 3
- Lot size:
- 0.1 Acres
- Year built:
- 2024
- Baths:
- 3.00
- MLS#:
- 10058956
- Subdivision:
- Beasley Heights
ADDITIONAL INFORMATION
Welcome to 3010 Garner Rd., a stunning new construction townhome that blends modern amenities with timeless design. This exceptional property offers 1732sqft foot, enjoy 3 generously sized bedrooms, each designed with comfort and style in mind. 2.5 bathrooms with high end fixtures and finishes. This kitchen is a dream with SS fixtures, custom hood, shelving and cabinets, and beautiful quartz countertops. Ready Now! 3010 Garner Rd units 101 and 102 can be purchased together for a perfect investment opportunity. $500 in closing costs with use of Getter Law Firm
$325,000
1601 Entheos Lane Raleigh, NC 27610
- Type:
- Single Family
- Sq.Ft.:
- 1,322
- Status:
- Active
- Beds:
- 3
- Lot size:
- 0.18 Acres
- Year built:
- 1996
- Baths:
- 2.00
- MLS#:
- 10059061
- Subdivision:
- Park At Sanderford
ADDITIONAL INFORMATION
Nestled in a prime location, this charming 3-bedroom, 2-bathroom home offers the perfect blend of comfort and convenience. A short walk to Sanderford Road Park & Community Center, you'll enjoy easy access to outdoor recreation and community amenities. A quick 10-minute drive will take you to downtown Raleigh, where you can explore shops, restaurants, and entertainment. Step inside this single-story haven and find a spacious living room with vaulted ceilings and a gas fireplace. The primary suite is a true retreat, boasting vaulted ceilings, a large ensuite bath with a walk-in closet, dual vanity, and a separate tub and shower. The kitchen flows into a cozy dining area. A convenient walk-in laundry room and an oversized 2-car garage provide added functionality. Enjoy outdoor entertaining on the spacious deck, perfect for grilling and enjoying the sunny days. Don't miss this opportunity to make this beautiful home your own. Schedule a showing today!
$620,000
1511 Malta Avenue Raleigh, NC 27610
- Type:
- Condo
- Sq.Ft.:
- 2,015
- Status:
- Active
- Beds:
- 3
- Year built:
- 2022
- Baths:
- 3.00
- MLS#:
- 10057516
- Subdivision:
- The Duo At Sherrybrook
ADDITIONAL INFORMATION
Welcome to 1511 Malta Avenue, located Inside the Beltline in the vibrant heart of Raleigh. This modern residence offers a seamless blend of style and functionality, making it the perfect urban retreat. Step inside to discover an expansive 2,015 square feet of thoughtfully designed living space. With three spacious bedrooms, two and a half bathrooms, and third floor bonus room, this home ensures modern comfort and convenience for all your lifestyle needs. The open-concept living and dining area is complemented with abundant natural light and 10' ceilings, creating an inviting atmosphere for both relaxation and entertainment. The modern kitchen is equipped with top-of-the-line appliances and offers ample counter space for culinary adventures. The spacious primary bedroom features a large walk-in closet, spa-like en suite bathroom, and private second story deck for relaxation. The real WOW factor for this home is definitely the third floor roof top outdoor living terrace, perfect for lounging, grilling, and al fresco dining! Established well landscaped front and side lawn. One car attached garage has a 220 volt EV charger outlet and provides secure parking and additional storage options. 1 minute drive to MLK (turns into Western Blvd), 90 second drive to I-40, 5 minute drive to downtown Raleigh, 7 minute drive to NCSU (also a short scooter/ electric bike ride). HOA covers all exterior maintenance including lawn... true ''Lock and Leave Living''. NO maintenance modern lifestyle in this stunning Raleigh home, where every detail has been carefully curated for your comfort and enjoyment. Kitchen refrigerator conveys.
- Type:
- Single Family
- Sq.Ft.:
- 1,732
- Status:
- Active
- Beds:
- 3
- Lot size:
- 0.15 Acres
- Year built:
- 2001
- Baths:
- 3.00
- MLS#:
- 10057591
- Subdivision:
- Walnut Creek
ADDITIONAL INFORMATION
Welcome to your dream home in Raleigh NC on a corner lot! This beautiful 2 story home features 3 bedrooms and 3 Bathrooms. Hardwood floors throughout the foyer, kitchen, dining area and great room,gas log fireplace perfect for entertaining.Master bedroom on 1st floor with private bath.This is a MUST SEE HOME!!!
$270,000
1112 Kitt Place Raleigh, NC 27610
- Type:
- Single Family
- Sq.Ft.:
- 1,420
- Status:
- Active
- Beds:
- 3
- Lot size:
- 0.3 Acres
- Year built:
- 1964
- Baths:
- 1.00
- MLS#:
- 10057371
- Subdivision:
- Biltmore Hills
ADDITIONAL INFORMATION
Move in ready home in the heart of Raleigh with quick access to i40 & 440. This 3 bed, 1 bath split level home has LVP throughout, a wood burning fireplace in the oversized family room and sits on a comfortable 0.3 acre lot!
Open House:
Friday, 12/27 8:00-7:00PM
- Type:
- Townhouse
- Sq.Ft.:
- 1,737
- Status:
- Active
- Beds:
- 3
- Lot size:
- 0.02 Acres
- Year built:
- 2006
- Baths:
- 3.00
- MLS#:
- 10057355
- Subdivision:
- Anderson Pointe
ADDITIONAL INFORMATION
Welcome to a home that exudes elegance and modernity. The neutral color palette creates a calming atmosphere, providing the perfect backdrop for your personal touches. The kitchen features a stunning accent backsplash that beautifully complements the stainless steel appliances. The primary bathroom is a luxurious retreat, complete with double sinks and a separate tub and shower for ultimate relaxation. This home showcases tasteful design and quality craftsmanship, offering a unique blend of style, comfort, and functionality. This home has been virtually staged to illustrate its potential.
$389,520
6153 Paducah Drive Raleigh, NC 27610
- Type:
- Single Family
- Sq.Ft.:
- 2,347
- Status:
- Active
- Beds:
- 4
- Lot size:
- 0.14 Acres
- Year built:
- 2006
- Baths:
- 3.00
- MLS#:
- 10057176
- Subdivision:
- Battle Ridge North
ADDITIONAL INFORMATION
Beautiful 4 Bedroom 2.5 Bathroom house needing a new owner. New Roof. Cozy Fireplace with Gas Logs. Samsung Washer/Dryer, White Frigidaire Refrigerator and Chest Freezer Convey. Calling all gardeners appreciation for outdoor space. Fenced yard! You must see to appreciate!
- Type:
- Townhouse
- Sq.Ft.:
- 1,710
- Status:
- Active
- Beds:
- 3
- Lot size:
- 0.02 Acres
- Year built:
- 2012
- Baths:
- 3.00
- MLS#:
- 10056820
- Subdivision:
- Anderson Pointe
ADDITIONAL INFORMATION
This stunning three-story, 3-bedroom, 2.5-bath townhome is ideally located, offering convenience for investors, first-time buyers, or anyone seeking easy access to Raleigh, I-440, or I-540, and it is 15 minutes to downtown Raleigh. The entire third floor is a luxurious owner's suite featuring an electric fireplace, a spacious bedroom, and a walk-in closet. The home boasts a large kitchen, ceiling fans throughout. The HVAC system and water heater that were replaced in 2020. The refrigerator and washer/dryer are included. The community offers a park, picnic shelter and playground as well as being located not far from the Neuse River Trail. Note, the seller is motivated and will consider offering an allowance for new carpet. Note also when you walk around to the back follow the sidewalk to the left as the building to the right has unit 109 as well but that building number is 411.
- Type:
- Townhouse
- Sq.Ft.:
- 1,658
- Status:
- Active
- Beds:
- 3
- Lot size:
- 0.04 Acres
- Year built:
- 2016
- Baths:
- 3.00
- MLS#:
- 10057398
- Subdivision:
- Fieldstone Crossing
ADDITIONAL INFORMATION
Features New Carpet & Fresh Paint throughout! This End unit is a Cul-de-sac gem! Note its EXCELLENT price & PRIME location less than 6 miles to downtown Raleigh. It backs to natural woods and lives like a single family home with generous open space. The open main floor layout seamlessly showcases Luxury Vinyl floors, recessed lights & kitchen with raised island perfect for casual dining. On the second floor, the master bedroom offers a serene large retreat with ample seating area, a walk-in closet, and an ensuite bathroom with a separate walk-in glass-enclosed shower. Two additional bedrooms provide comfortable guest accommodations or potential office space, closets and a shared bathroom. The laundry room is conveniently located on the second level. The design balances convenience with functionality, and each room is bathed in soft natural light, creating a warm and inviting atmosphere. Experience Optimal End-Unit living & the surround of natural hardwoods! Act fast!
- Type:
- Single Family
- Sq.Ft.:
- 2,051
- Status:
- Active
- Beds:
- 4
- Lot size:
- 0.12 Acres
- Year built:
- 2004
- Baths:
- 3.00
- MLS#:
- 10056685
- Subdivision:
- Maybrook Crossings
ADDITIONAL INFORMATION
Freshly Renovated Home! NEW Cabinets, Counter Tops, Luxury Vinyl, Carpet, Fixtures and fresh paint. Large Bedrooms and Open Living Room and Kitchen. Great for Family Gatherings or Entertaining. Come Make this your new home!

Information Not Guaranteed. Listings marked with an icon are provided courtesy of the Triangle MLS, Inc. of North Carolina, Internet Data Exchange Database. The information being provided is for consumers’ personal, non-commercial use and may not be used for any purpose other than to identify prospective properties consumers may be interested in purchasing or selling. Closed (sold) listings may have been listed and/or sold by a real estate firm other than the firm(s) featured on this website. Closed data is not available until the sale of the property is recorded in the MLS. Home sale data is not an appraisal, CMA, competitive or comparative market analysis, or home valuation of any property. Copyright 2024 Triangle MLS, Inc. of North Carolina. All rights reserved.
Raleigh Real Estate
The median home value in Raleigh, NC is $427,000. This is lower than the county median home value of $434,100. The national median home value is $338,100. The average price of homes sold in Raleigh, NC is $427,000. Approximately 46.75% of Raleigh homes are owned, compared to 43.8% rented, while 9.45% are vacant. Raleigh real estate listings include condos, townhomes, and single family homes for sale. Commercial properties are also available. If you see a property you’re interested in, contact a Raleigh real estate agent to arrange a tour today!
Raleigh, North Carolina 27610 has a population of 462,219. Raleigh 27610 is less family-centric than the surrounding county with 31.82% of the households containing married families with children. The county average for households married with children is 37.3%.
The median household income in Raleigh, North Carolina 27610 is $72,996. The median household income for the surrounding county is $88,471 compared to the national median of $69,021. The median age of people living in Raleigh 27610 is 34.2 years.
Raleigh Weather
The average high temperature in July is 89.5 degrees, with an average low temperature in January of 29.9 degrees. The average rainfall is approximately 45.8 inches per year, with 3.7 inches of snow per year.







