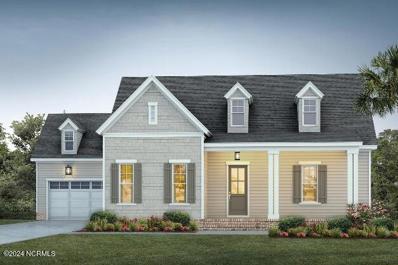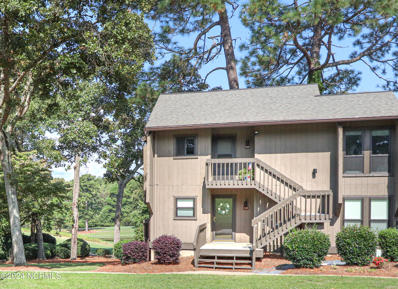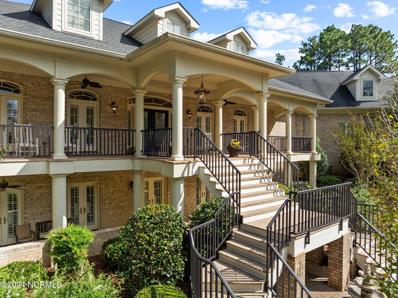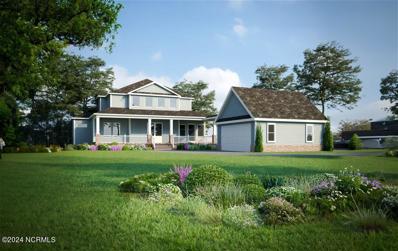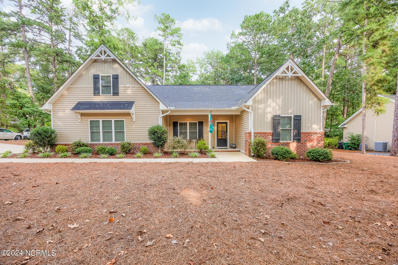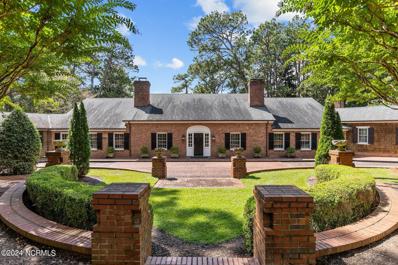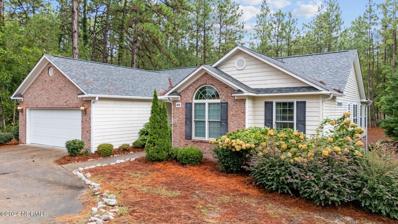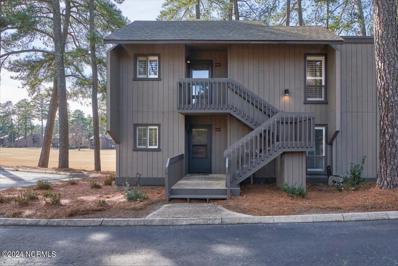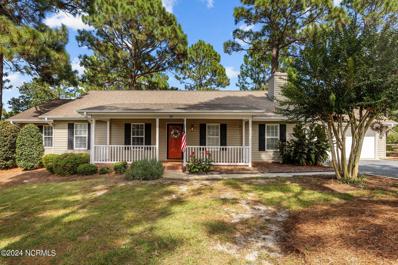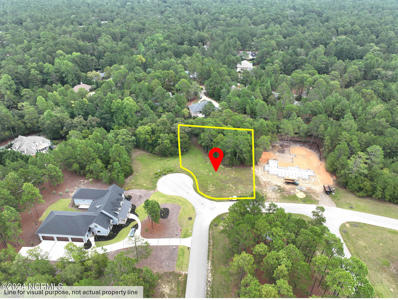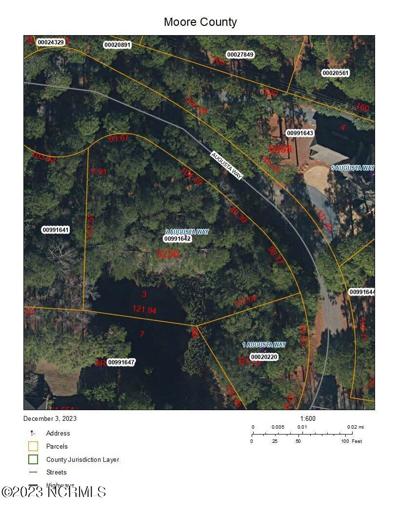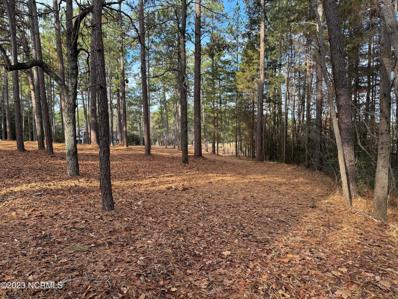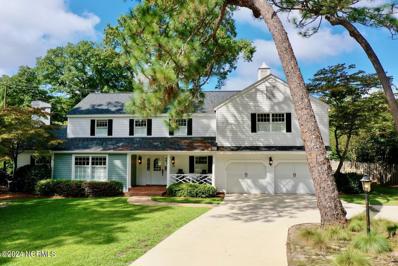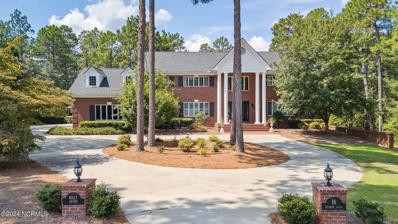Pinehurst NC Homes for Rent
- Type:
- Single Family
- Sq.Ft.:
- 2,555
- Status:
- Active
- Beds:
- 3
- Lot size:
- 0.57 Acres
- Year built:
- 2024
- Baths:
- 2.00
- MLS#:
- 100470419
- Subdivision:
- Hollycrest
ADDITIONAL INFORMATION
Welcome to Hollycrest! This exceptional single-story home, the Hutchinson, offers an array of luxurious features and modern living. Enjoy single story living with a generously sized owner's suite, 2 guest bedrooms, a formal study, large kitchen with an island, sliders that open to a covered and screened deck and brushed concrete patio. This home has everything you need. Homes by Dickerson's High-Performance Certified-Green Homes are so much more than just energy-efficient, they offer our homeowners peace of mind about their comfort, health, money and overall impact on the environment. Homes By Dickerson is committed to building each of our custom homes with this philosophy in mind, regardless of price point or location, because it is our passion to be good stewards of your money while offering you the best options available when it comes to performance, health and flexibility.Homes in Hollycrest are Energy Star 3.0 Certified homes which also include Lennox Dual Fuel HVAC, Whole-home Dehumidifier, Tankless Rinnai Water Heater, low VOC paint and much, much more.Reach out today to schedule a tour of the Model Home and see the Design Selections in the Design Center.
- Type:
- Condo
- Sq.Ft.:
- 925
- Status:
- Active
- Beds:
- 2
- Year built:
- 1973
- Baths:
- 2.00
- MLS#:
- 100470294
- Subdivision:
- Erin Hills
ADDITIONAL INFORMATION
Desirable Erin. Hills! A favorite condo community for its location and expansive golf course view of multiple holes of Pinehurst No 5 Golf Course! First floor, 2 bedroom, 2 bath unit with porch. overlooking golf course. High end renovations including enlarged vanity wiith quartz countertop in Master bath, custom closets, stunning kitchen renovation, electric fireplace and more. Fully furnished with Pinehurst membership available for transfer. Buyer to pay transfer fees. Great weekend getaway or full time residence. Bring your suitcase and enjoy Pinehurst world class golf, the historic Village of Pinehurst, restaurants, pubs and much more! Erin Hills is a more secluded group of condo units.Easy drive to Fort Liberty or Camp Mackall.
- Type:
- Single Family
- Sq.Ft.:
- 4,280
- Status:
- Active
- Beds:
- 5
- Lot size:
- 0.31 Acres
- Year built:
- 2004
- Baths:
- 5.00
- MLS#:
- 100469647
- Subdivision:
- Unit 10
ADDITIONAL INFORMATION
**PRICE REDUCED $15,000** Fully renovated 4,280 sq. ft. home, with an open floor plan, 5 bedrooms, 4.5 baths, located on a private cul-de-sac, and surrounded by mature trees in the popular Lake Pinehurst area. The back yard has a new privacy fence and is also accessible from the walk-out basement or the brand new back deck (with two side doors)! There is a custom irrigation system around the entire home to keep your grass green year-round! The top floor includes a large master bedroom with a spacious ensuite and spa tub, a separate shower, dual vanity and a large walk-in closet. There's an additional bedroom upstairs, an open dining room, a family room, and formal living room that can be used as an office/flex space. Recent updates include: extensive landscaping; a stunning, hand-picked new front door; gorgeous archways; a kitchen remodel with quartz countertops, backsplash, and a farmhouse sink; new wood floors throughout; crown molding throughout the first floor; new paint; new lighting and plumbing fixtures including toilets; and so much more! Plentiful large windows invite natural lighting throughout the home. Enjoy entertaining family and friends in a bright, open daylight basement with 10-ft. ceilings and more large windows, a full bar and an industrial 4-tap kegerator along with plenty of space for the pool table as well as a spacious sitting area. The basement offers three more large bedrooms, two full baths, walk-in closets, and a huge 462-sq. ft. utility room that is heated and cooled for a workshop or storage needs! Ask your agent for a list of recent improvements in MLS docs.
$2,200,000
37 KILBRIDE Drive Pinehurst, NC 28374
- Type:
- Single Family
- Sq.Ft.:
- 7,510
- Status:
- Active
- Beds:
- 4
- Lot size:
- 2.7 Acres
- Year built:
- 2006
- Baths:
- 6.00
- MLS#:
- 100469653
- Subdivision:
- Pinewild CC
ADDITIONAL INFORMATION
Nestled among almost 3 acres of longleaf pines, this exquisite, 4 bedroom, 6 bath residence is a jewel in the heart of Pinewild Country Club. This home epitomizes modern elegance and comfort, boasting hand painted wall and ceiling finishes, crown moldings, Pella windows with lifetime guarantees, Baldwin brass fittings throughout and so many more top-of-the-line details. Ideal for hosting gatherings and entertaining guests, the flow between the kitchen, dining room, living room and great room is seamless and inviting. The primary suite includes an elegant entryway, a cozy fireplace, his and her closets, vanities and toilet rooms, as well as a stunning hexagonal all-glass shower. A theater room is full of light during the day and beckons guests to break out the popcorn and watch their favorite movies at night. The light-filled kitchen includes top-of-the-line appliances, a bright breakfast room, as well as an island that generously seats 8. A butler's pantry has plenty of storage for all of your entertaining needs. Light pours into the spacious great room which soars to glorious heights and highlights the golf front views of the 4th fairway at Pinewild Country Club. Also in the great room are a fireplace, built-in bookshelves and a generous granite-topped bar with seating for friends and family. The master suite, great room, and kitchen all open onto separate patios overlooking the fairway. Downstairs you will find a spacious wine cellar, 3 ensuite bedrooms, a second garage and a workout room. A third level features a game room, including poker and pool tables, a bar and all the ingredients for entertaining, as well as an office complete with built-in bookcase and second half bath. 37 Kilbride is not just a home--it represents a lifestyle of elegance, comfort, ease, and light.
$1,249,000
5 WELLINGTON Drive Pinehurst, NC 28374
- Type:
- Single Family
- Sq.Ft.:
- 3,335
- Status:
- Active
- Beds:
- 5
- Lot size:
- 0.55 Acres
- Baths:
- 6.00
- MLS#:
- 100468982
- Subdivision:
- Forest Creek
ADDITIONAL INFORMATION
Partner with Pinefield Homes of Pinehurst to build your dream home in the prestigious Wellington Village at Forest Creek Golf Club. Buyers can take this opportunity to customize this unique plan to fit their lifestyle needs. The home rendering shows a main level with an upper level, however this property has a perfect slope for a walkout and can be modified to include a main level with a walkout below. Additional options are available such as expanded porches, bonus suite over garage, golfer's entrance connecting the house and garage and many more can be considered pre-construction. Wellington Village is centrally located in the interior of the 1,265 acre, private, gated community of Forest Creek and is within walking distance to all the Forest Creek amenities including clubhouse complex, tennis/pickleball courts, fitness center, adult and kid pools, golf courses and practice areas. Sales price includes lot and standard floor plan. Upgrades are available and will be an additional cost to the buyer. All homes built in Forest Creek are subject to Forest Creek's Architectural Review Committee approval. Memberships to Forest Creek Golf Club are available through application approval, however, are not required to purchase this property. Attached documents include floor plans, selections, specifications and features as well as plot maps and renderings. Contact listing agent for all additional upgrade opportunities. Due to the available buyer customization of this home, construction will not start until property is under contract.
- Type:
- Single Family
- Sq.Ft.:
- 1,986
- Status:
- Active
- Beds:
- 2
- Year built:
- 2018
- Baths:
- 2.00
- MLS#:
- 100469133
- Subdivision:
- Villas At Forest Hills
ADDITIONAL INFORMATION
LOCK-IT and LEAVE-IT! Move-in ready and beautifully furnished. Just bring a suitcase! Perfect vacation get-away or full time residence with Pinehurst Country Club Charter membership available for transfer (buyer to pay fees). Home is open and bright with natural light flowing in. Large living area with handsome gas log fireplace and built-in book shelves. Spacious Master Suite in back of home with cozy screened porch for morning coffee or evening cocktails. End unit provides added privacy. Golf cart ride to Pinehurst Resort and Country Club and world class golf! Close to shopping, restaurants and pubs.Experience all Pinehurst has to offer.
$799,000
40 CADDELL Road Pinehurst, NC 28374
- Type:
- Single Family
- Sq.Ft.:
- 2,038
- Status:
- Active
- Beds:
- 4
- Lot size:
- 0.41 Acres
- Year built:
- 1916
- Baths:
- 2.00
- MLS#:
- 100468573
- Subdivision:
- Old Town
ADDITIONAL INFORMATION
LOCATION! Charming, Old Town Cottage in the Historic Village of Pinehurst just steps from the pubs, restaurants and Village shops. You will love the brick curved walkways, white picket fence and welcoming wicker rockers on the front porch. Inside is all the character expected of a circa 1916 home. Heart of pine floors and floor to ceiling built-in shelving in the living room, dining room and kitchen. Kitchen is bright and sunny with white cabinetry. Handsome wood trim frames glass pane door in dining room leading to sunny side porch. Screened porch and brick patio overlook beautiful in-ground pool in private back yard.Primary bedroom on first floor with three additional bedrooms upstair. Home has been used for short term rentals continuously. Call Pinehurst Country Club for information about securing a PCC membership.There is not a membership for transfer.Home does not have a short term rental certificate.Home can be rented for 30 days or more.
- Type:
- Townhouse
- Sq.Ft.:
- 2,392
- Status:
- Active
- Beds:
- 4
- Lot size:
- 0.07 Acres
- Year built:
- 1979
- Baths:
- 3.00
- MLS#:
- 100468320
- Subdivision:
- Colonial Pines
ADDITIONAL INFORMATION
Welcome to this rare gem - a 4 bedroom 3 bathroom townhouse located in the heart of Pinehurst, where charm meets convenience. Boasting a generous floor plan with updated flooring, remodeled guest bath and fresh paint are some of the benefits this home offers. Spacious living areas perfect for entertaining and relaxing are complemented by the larger than usual bedrooms. The living room anchored by a wood burning fireplace creates a warm and ideal space for gatherings. Just minutes away from world-class golf courses, tennis, pickle ball, shopping, dining, Pinehurst Lake, and parks makes life more enjoyable. This home is a haven for those seeking an active lifestyle in a charming, well-connected community or those that prefer peace and tranquility. With its perfect blend of comfort, style, and proximity to everything Pinehurst has to offer, this townhouse is a rare find. Whether you're looking to immerse yourself in the renowned golf scene simply enjoy the tranquil surroundings, this home has it all! Pinehurst Charter Membership available for transfer (Buyer to pay transfer fee - contact Pinehurst Membership Office for details). Each unit comes with 2 assigned parking spots.
- Type:
- Single Family
- Sq.Ft.:
- 2,517
- Status:
- Active
- Beds:
- 3
- Lot size:
- 0.58 Acres
- Year built:
- 1989
- Baths:
- 3.00
- MLS#:
- 100468269
- Subdivision:
- Fairwoods On 7
ADDITIONAL INFORMATION
Nestled within the prestigious Pinehurst Number 7 community, this 2,517 square foot gem offers a lifestyle of comfort and luxury. With a transferable Pinehurst Resort and Country Club Membership at a 50% discount this elegant home features 3 spacious bedrooms and 2 elegantly appointed baths, the home combines modern convenience with timeless charm. Step outside to your expansive rear deck, where you'll be greeted with breathtaking views of the 10th hole and tee box and serene water vistas. Whether you're enjoying your morning coffee or entertaining guests, the peaceful setting will captivate you.Inside, the open floor plan offers an abundance of natural light, with a cozy living area and a kitchen designed for both casual meals and grand gatherings. The master suite is your private retreat, with ample space and an en-suite bath. Just moments away from the clubhouse, this home is perfect for avid golfers or those seeking a tranquil yet connected lifestyle. Come experience the best of Pinehurst living in this sought-after location!Just moments away from clubhouse, this home is perfect for avid golfers or those seeking a tranquil yet connected lifestyle. Come experience the best of Pinehurst living in this sought after location!There are 5 virtually staged photos
- Type:
- Single Family
- Sq.Ft.:
- 2,551
- Status:
- Active
- Beds:
- 4
- Lot size:
- 0.32 Acres
- Year built:
- 2019
- Baths:
- 3.00
- MLS#:
- 100467809
- Subdivision:
- Unit 12
ADDITIONAL INFORMATION
Say HELLO to this entertainer's dream home in the heart of Pinehurst! This 2019 custom home by Step-One Design has the space, all of the features, and the LOCATION you've been looking for. From the moment you park in the driveway, you are greeted by mature landscaping amongst the lava rock beds that surround the walkway to the covered front porch. Once inside, you'll find the perfect flex space/office to your left. To the right lies two sizable guest bedrooms with a large tiled full bathroom featuring a granite vanity with his/hers sinks and ample closet space for linens and towels. The main living area downstairs boasts a kitchen meant for the culinary enthusiast; with a magnificent granite island/bar area, tons of storage in the custom white cabinetry, stainless-steel appliances, and a solid pantry to hold all of the ingredients to create your grandmother's hand-me-down recipes!You will also enjoy the main living room space with tall ceilings and a Carolina Room equipped with a custom wood bar (negotiable/removable if desired) for entertaining guests on a lazy Sunday afternoon watching football on the HUGE mounted T.V (negotiable). The left ''wing'' hosts the spacious and cozy Master Bedroom with trey ceilings, a tiled ensuite with a dual sink granite vanity, floor- to-ceiling tiled shower, throne room, and expansive walk-in closet that is attached to the large mud room for easy access back towards the 2-car garage entryway and the stairs to the second level of the home.Upstairs, note the 4th bedroom equipped with a full bathroom and bonus area for the growing teenager's ''private quarters'' away from mom and dad; or separate living space for guests or family to stay while they're in town.The oversized .31-acre corner lot features a fenced-in backyard perfect for ''Fido'', a large concrete patio, and a custom stainless steel ''Char-Broil'' outdoor kitchen (negotiable) that just might make Guy Fieri jealous!
$575,000
4 Norfolk Court Pinehurst, NC 28374
- Type:
- Single Family
- Sq.Ft.:
- 2,413
- Status:
- Active
- Beds:
- 4
- Lot size:
- 0.31 Acres
- Year built:
- 2016
- Baths:
- 2.00
- MLS#:
- 4185270
ADDITIONAL INFORMATION
Welcome to 4 Norfolk Ct, nestled in the heart of the prestigious Pinehurst No. 6 golf course community. This 4-bed 2 bath home boasts timeless elegance and modern comfort. You'll be greeted by an open-concept floor plan with natural light flooding through large windows, creating a bright and inviting atmosphere. The spacious living room features vaulted ceilings, a cozy fireplace, and easy flow to the dining area, perfect for entertaining guests. The primary suite offers a private retreat with a luxurious en-suite bathroom featuring a walk-in shower and dual vanities. Step outside to the stone patio and enjoy the privacy with your fenced in yard, ideal for relaxing or hosting summer gatherings. Other features include a 2-car garage and a stone front porch. Located on a quiet cul-de-sac, this home offers peace and tranquility while being just minutes away from local parks, shops, and world-renowned golf courses. Don’t miss out on this Pinehurst gem Rent is also an option!
$1,850,000
4 AUGUSTA Way Pinehurst, NC 28374
- Type:
- Single Family
- Sq.Ft.:
- 6,328
- Status:
- Active
- Beds:
- 4
- Lot size:
- 2.37 Acres
- Year built:
- 1946
- Baths:
- 6.00
- MLS#:
- 100467547
- Subdivision:
- Unit 2
ADDITIONAL INFORMATION
Welcome to the breathtaking Parson's Estate, where elegance meets tranquility. Nestled on over two acres of beautifully landscaped grounds, this remarkable historic home features five spacious bedrooms and four full bathrooms, along with two half bathrooms, making it ideal for both comfortable living and entertaining.As you step outside, you'll be captivated by the serene waterfalls and pond that enhance the stunning gardens, providing a picturesque backdrop for outdoor gatherings or quiet reflection. Inside, the home boasts a formal dining area perfect for hosting dinner parties, along with a charming wine cellar for the connoisseur.With its rich history and timeless charm, this unique property offers a rare opportunity to own a piece of calmness. A little over a mile from the historic Village of Pinehurst. Don't miss your chance to experience the perfect blend of classic elegance and modern comfort!
- Type:
- Single Family
- Sq.Ft.:
- 2,324
- Status:
- Active
- Beds:
- 3
- Lot size:
- 0.28 Acres
- Year built:
- 2006
- Baths:
- 2.00
- MLS#:
- 100466421
- Subdivision:
- Unit 6
ADDITIONAL INFORMATION
A true gem nestled in the heart of Pinehurst! This three bedroom, two bath welcomes you with a large foyer and impressive hardwood floors. The primary suite awaits you and features a walk in closet, reading room, and recently remodeled bathroom with walk in tile shower and modern black fixtures. The kitchen boasts an eat in area and breakfast bar. As it opens into a great flex space for either a secondary living room or a massive dining space, either way will make entertaining for the holidays a breeze! The cozy fireplace is just waiting to fire up on the cold winter nights. On the other side of the home you will find the two quest bedrooms and main bath. The main bathroom has also been recently remodeled to include a new tile walk in shower. And don't forget the Carolina Room and all of the possibilities for a sunroom or home office. New Roof 2021, New Duct and HVAC Compressor 2023. Quick drive to local dining, shopping and the Village at Pinehurst Shops. Short commute to Ft. Liberty.
- Type:
- Condo
- Sq.Ft.:
- 950
- Status:
- Active
- Beds:
- 2
- Year built:
- 1973
- Baths:
- 2.00
- MLS#:
- 100466266
- Subdivision:
- Prince Manor
ADDITIONAL INFORMATION
Just across Hwy 5 South from the Pinehurst Country Club is a condo complex called Prince Manor. Enjoy the ease of walking across the street to Prince Manor 204. The 2nd story condo comes fully furnished with all furniture, kitchen supplies plus bedroom and bath linens. Enjoy the screened porch as you take in the view of the 1st fairway of the #5 Pinehurst Course. This condo has a transferable Pinehurst Member. This condo does not have the Certification to be a nightly rental.
$410,000
551 Banbury Lane Pinehurst, NC 28374
- Type:
- Single Family
- Sq.Ft.:
- 1,497
- Status:
- Active
- Beds:
- 4
- Lot size:
- 0.15 Acres
- Year built:
- 2024
- Baths:
- 2.00
- MLS#:
- 10052578
- Subdivision:
- South Pinehurst Cottages
ADDITIONAL INFORMATION
Welcome to our Freeport floorplan! A charming 1,497 sq ft ranch-style home, nestled in a serene and welcoming community in the heart of Pinehurst. This beautifully designed home features 3 spacious bedrooms and 2 modern bathrooms, providing ample space for family and guests. As you walk into the home, you will find the 2 rooms and a full bathroom suitable for guests or additional family members to have their own space. As you walk down the hall, you will find a dedicated study that offers a quiet retreat for work or hobbies. The Freeport offers an expansive living room that is perfect for entertaining or relaxing. With a 2-car garage, you'll have plenty of room for storage and vehicles. Enjoy the tranquility and comfort of the Freeport, ideal for creating lasting memories.
$405,000
813 Amster Way Pinehurst, NC 28374
- Type:
- Single Family
- Sq.Ft.:
- 1,497
- Status:
- Active
- Beds:
- 4
- Lot size:
- 0.15 Acres
- Year built:
- 2024
- Baths:
- 2.00
- MLS#:
- 10052568
- Subdivision:
- South Pinehurst Cottages
ADDITIONAL INFORMATION
Welcome to our Freeport floorplan! A charming 1,497 sq ft ranch-style home, nestled in a serene and welcoming community in the heart of Pinehurst. This beautifully designed home features 3 spacious bedrooms and 2 modern bathrooms, providing ample space for family and guests. As you walk into the home, you will find the 2 rooms and a full bathroom suitable for guests or additional family members to have their own space. As you walk down the hall, you will find a dedicated study that offers a quiet retreat for work or hobbies. The Freeport offers an expansive living room that is perfect for entertaining or relaxing. With a 2-car garage, you'll have plenty of room for storage and vehicles. Enjoy the tranquility and comfort of the Freeport, ideal for creating lasting memories.
$399,000
801 Amster Way Pinehurst, NC 28374
- Type:
- Single Family
- Sq.Ft.:
- 1,497
- Status:
- Active
- Beds:
- 4
- Lot size:
- 0.13 Acres
- Year built:
- 2024
- Baths:
- 2.00
- MLS#:
- 10052567
- Subdivision:
- South Pinehurst Cottages
ADDITIONAL INFORMATION
**PRICED TO SELL; MOVE-IN READY! SPECIAL INTEREST RATE INCENTIVES & CLOSING COST ASSISTANCE W/ PREF LENDER & ATTORNEY IF CLOSING IN DEC** Welcome to our Freeport floorplan! A charming 1,497 sq ft ranch-style home, nestled in a serene and welcoming community in the heart of Pinehurst. This beautifully designed home features 3 spacious bedrooms and 2 modern bathrooms, providing ample space for family and guests. As you walk into the home, you will find the 2 rooms and a full bathroom suitable for guests or additional family members to have their own space. As you walk down the hall, you will find a dedicated study that offers a quiet retreat for work or hobbies. The Freeport offers an expansive living room that is perfect for entertaining or relaxing. With a 2-car garage, you'll have plenty of room for storage and vehicles. Enjoy the tranquility and comfort of the Freeport, ideal for creating lasting memories.
- Type:
- Single Family
- Sq.Ft.:
- 1,875
- Status:
- Active
- Beds:
- 3
- Lot size:
- 0.35 Acres
- Year built:
- 1997
- Baths:
- 2.00
- MLS#:
- 100465956
- Subdivision:
- Pinehurst No. 6
ADDITIONAL INFORMATION
Welcome to 39 Bedford Circle! A single-floor living, three bedroom, two bathroom home nestled in Pinehurst No. 6! You are greeted by the mature landscaping, easy to maintain yard on a comfortable corner lot! Inside you'll appreciate the upgraded kitchen, vaulted ceiling living room with shutters that adorn the front of the home. The thoughtful layout factors in bedroom privacy with gracious walk-in closets for ample storage! Within the primary bedroom you'll be swept away by the massive walk-in closets, generous bathroom with his and her split sinks, vanity and an incredible Jacuzzi tub! Don't wait! Schedule your private showing TODAY!
- Type:
- Condo
- Sq.Ft.:
- 670
- Status:
- Active
- Beds:
- 1
- Year built:
- 1973
- Baths:
- 1.00
- MLS#:
- 100465748
- Subdivision:
- Pine Vly Con
ADDITIONAL INFORMATION
This newly renovated condo nestled between the 16th and 17th holes of Pinehurt's Course # 3 is just waiting for you and your golf clubs! Amazing views from front and back! Everything has been updated in the unit including LVP flooring, appliances and cabinetry, lighting, granite countertops, new vanity and shower with amazing tile work in bath...you name it and it has been done! New stainless steel appliances and tile backsplash, too! Notice the new barn doors everywhere giving this cozy condo an even more modern look. This condo is in the process of being sold TOTALLY furnished and all furnishings will be in place by December 3, 2024! Wait til you see all of the great decor! Of course a transferable Pinehurst Country Club membership is available with buyer to pay transfer fee is available. Pine Valley HOA DOES allow short term rentals. Walk just across the street to Pinehurst's Club house and pool. Make this cute condo your home away from home today!
$375,000
TBD BOND Street Pinehurst, NC 28374
- Type:
- Land
- Sq.Ft.:
- n/a
- Status:
- Active
- Beds:
- n/a
- Lot size:
- 0.83 Acres
- Baths:
- MLS#:
- 100466055
- Subdivision:
- Linden Close
ADDITIONAL INFORMATION
0.83-acre residential lot located within the historical district of Pinehurst in the desirable Linden Clos community. Comes with a transferable Pinehurst Country Club membership. Survey has been conducted and wood pecker letter available. Build your dream home or ask about the completed site, grading, and floor plans.
$175,000
2 AUGUSTA Way Pinehurst, NC 28374
- Type:
- Land
- Sq.Ft.:
- n/a
- Status:
- Active
- Beds:
- n/a
- Lot size:
- 0.74 Acres
- Baths:
- MLS#:
- 100474038
- Subdivision:
- Unit 2
ADDITIONAL INFORMATION
Great location off desirable Donald Ross Drive in the heart of Pinehurst! Lot overlooks pond and is situated on Augusta Way, a private cut-de-sec less than 2 miles from the historic Village of Pinehurst and Pinehurst Resort & Country Club. Buyer should investigate the presence of the protected Red-cockaded Woodpecker.There was a relic cavity located approximately 220 feet from the property. This means that a submission must be made to US Fish and Wildlife getting their permission to remove trees on this property, as that could affect future RCW activity on this area.Buer also needs to investigate the possibility of Wetlands on the property.
- Type:
- Land
- Sq.Ft.:
- n/a
- Status:
- Active
- Beds:
- n/a
- Lot size:
- 0.97 Acres
- Baths:
- MLS#:
- 100464923
- Subdivision:
- CCNC
ADDITIONAL INFORMATION
Lot has been approved for a 4 bedroom septic system - see permit in the document section. Beautiful water front lot over an acre in the Country Club of North Carolina. This lot has been partially cleared to very easy to walk and picture your wonderful new home! Mostly level with a gentle slope towards the water. Priced under recently appraised value! Please see agent remarks for more detail. Buyer must be a member of CCNC prior to closing.
$2,300,000
119 SAINT MELLIONS Drive Pinehurst, NC 28374
- Type:
- Single Family
- Sq.Ft.:
- 7,038
- Status:
- Active
- Beds:
- 5
- Lot size:
- 0.52 Acres
- Year built:
- 2003
- Baths:
- 6.00
- MLS#:
- 100464800
- Subdivision:
- National
ADDITIONAL INFORMATION
119 Saint Mellions Drive is an exquisite golf front home in the sought-after National Golf Club, Pinehurst No 9, designed by Joel Clary & constructed by Bolton Builders. This luxurious home offers over 7,000 SF of formal and informal living with 5 bedrooms, 4 baths, 2 half-baths, a triple bay garage, outdoor living areas, an elevator shaft, and ample storage. The grand foyer and formal living room with cast stone fireplace have marble tiled floors and 24-foot ceilings. The remainder of the first floor has 10-foot ceilings with two staircases, a cook's dream kitchen with ample Alder wood cabinetry and granite counters, GE Monogram appliances, a wine cooler, an island with an oversized induction cooktop, a hidden downdraft vent, a walk-in corner pantry, a pro-size refrigerator with furniture-style fronts, and a raised bar. The family room is open to the eat-in kitchen, and the rear porch with a coffered wood-beam ceiling, and a gas log fireplace with built-ins. All main living areas, second-floor guest rooms, and the master suite offer beautiful golf views with water views in front of the home. Three balconies overlook picturesque golf and water vistas and the study with a third fireplace also has golf views.The master suite has double custom closets and a 10'x19' well-appointed ensuite. The lower level is ideal for entertaining with a billiards/rec. room with a wet bar, refrigerator, ice maker, and custom showcase for collectibles. The theater room with leather reclining seating for the entire family comes with newer HDMI 4k projector with speaker system and 15-foot screen. The daylight basement with 9-foot ceilings also has an exercise room, flex/hobby room, a 5th bedroom with a walk-in closet and ensuite, and 342 SF of storage. Other amenities include a whole-house generator, humidifier on the main level, invisible dog fence, solid shelving in closets, Dencor energy saver system, Gladiator garage storage system, Pinehurst Signature CC membership (see more
$2,495,000
55 PALMETTO Road Pinehurst, NC 28374
- Type:
- Single Family
- Sq.Ft.:
- 3,393
- Status:
- Active
- Beds:
- 5
- Lot size:
- 0.66 Acres
- Year built:
- 1970
- Baths:
- 5.00
- MLS#:
- 100464767
- Subdivision:
- Old Town
ADDITIONAL INFORMATION
FULL VIEW OF PINEHURST NO 2, the famed Donald Ross master piece and site of the 2024 U.S. Open. Situated across the street from the first Green of the No 2 Course with full views of multiple fairways on this Historic course. Easy walk on the golf cart trail to the 1st tee of No 2 and Pinehurst Country Club Main Club house. Located two tenths of a mile from the quaint Village of Pinehurst with shops, pubs, restaurants, weekly farmer's market and year round events on the Green. Walk everywhere or take your golf cart! Home is situated on large lot with storybook Gazebo. Outdoor private patio, special collection of David Austin English roses, plus irrigated raised beds for the avid gardener. Inside home is totally updated with handsome fireplace in living room, formal dining room and kitchen open to bright family room with glass wall. Original Master bedroom on first floor with second Master bedroom on second level with radiant heated floors. Three additional bedrooms upstairs as well. Spacious climate controlled garage with built in refrigerator and freezer (36'' each), and cabinetry completed in 2021. See agent remarks regarding fence.
$1,475,000
16 MULBREN Court Pinehurst, NC 28374
- Type:
- Single Family
- Sq.Ft.:
- 6,312
- Status:
- Active
- Beds:
- 4
- Lot size:
- 1.09 Acres
- Year built:
- 2002
- Baths:
- 6.00
- MLS#:
- 100464070
- Subdivision:
- Pinewild CC
ADDITIONAL INFORMATION
Welcome to your dream home in the heart of Pinehurst, NC, nestled on a quiet cul-de-sac overlooking the 7th tee of the prestigious Holly Course in the highly sought after Pinewild Country Club. This stunning residence offers over 6,300 sq ft of luxury living sitting on 1.09 acre is meticulously designed to impress with every detail carefully thought out. Upon arrival, the grand circle driveway and spacious 3-car garage set the tone for the elegance that awaits inside. Step into the grand foyer, where natural light floods the bright and airy interior, accentuating the exquisite dental crown molding throughout. The main level features rich Brazilian Cherry flooring, creating a warm and inviting ambiance. The gourmet kitchen is a chef's paradise, boasting quartz countertops, Dacor appliances to include a 6-burner gas stove, double ovens with a bread warmer, a built-in Sub-Zero refrigerator, and a large walk-in pantry. Whether hosting a gathering or enjoying a quiet evening, the wet bar offers the perfect spot for crafting your favorite beverages. Plantation shutters throughout the home add charm and provide privacy. The main floor is home to one of two primary bedrooms, offering convenience and luxury with an en-suite bath, separate walk-in closets, and a dedicated office. The laundry room is easily accessible for added convenience. Upstairs, the second primary suite, along with two additional bedrooms, provides ample space for guests. The bonus room, large enough to accommodate a full-size pool table, is ideal for game nights or a home theater. Step outside to your personal oasis - a heated pool with a salt cell system, surrounded by lush landscaping. The pergola offers a tranquil setting for relaxation or outdoor dining. An irrigation system keeps the yard in pristine condition, while solar panels enhance the home's energy efficiency. Don't miss your chance to experience sophisticated elegance at its finest. Schedule your private tour today!

Andrea Conner, License #298336, Xome Inc., License #C24582, [email protected], 844-400-9663, 750 State Highway 121 Bypass, Suite 100, Lewisville, TX 75067

Data is obtained from various sources, including the Internet Data Exchange program of Canopy MLS, Inc. and the MLS Grid and may not have been verified. Brokers make an effort to deliver accurate information, but buyers should independently verify any information on which they will rely in a transaction. All properties are subject to prior sale, change or withdrawal. The listing broker, Canopy MLS Inc., MLS Grid, and Xome Inc. shall not be responsible for any typographical errors, misinformation, or misprints, and they shall be held totally harmless from any damages arising from reliance upon this data. Data provided is exclusively for consumers’ personal, non-commercial use and may not be used for any purpose other than to identify prospective properties they may be interested in purchasing. Supplied Open House Information is subject to change without notice. All information should be independently reviewed and verified for accuracy. Properties may or may not be listed by the office/agent presenting the information and may be listed or sold by various participants in the MLS. Copyright 2024 Canopy MLS, Inc. All rights reserved. The Digital Millennium Copyright Act of 1998, 17 U.S.C. § 512 (the “DMCA”) provides recourse for copyright owners who believe that material appearing on the Internet infringes their rights under U.S. copyright law. If you believe in good faith that any content or material made available in connection with this website or services infringes your copyright, you (or your agent) may send a notice requesting that the content or material be removed, or access to it blocked. Notices must be sent in writing by email to [email protected].

Information Not Guaranteed. Listings marked with an icon are provided courtesy of the Triangle MLS, Inc. of North Carolina, Internet Data Exchange Database. The information being provided is for consumers’ personal, non-commercial use and may not be used for any purpose other than to identify prospective properties consumers may be interested in purchasing or selling. Closed (sold) listings may have been listed and/or sold by a real estate firm other than the firm(s) featured on this website. Closed data is not available until the sale of the property is recorded in the MLS. Home sale data is not an appraisal, CMA, competitive or comparative market analysis, or home valuation of any property. Copyright 2024 Triangle MLS, Inc. of North Carolina. All rights reserved.
Pinehurst Real Estate
The median home value in Pinehurst, NC is $575,000. This is higher than the county median home value of $365,700. The national median home value is $338,100. The average price of homes sold in Pinehurst, NC is $575,000. Approximately 71.04% of Pinehurst homes are owned, compared to 11.69% rented, while 17.28% are vacant. Pinehurst real estate listings include condos, townhomes, and single family homes for sale. Commercial properties are also available. If you see a property you’re interested in, contact a Pinehurst real estate agent to arrange a tour today!
Pinehurst, North Carolina has a population of 17,250. Pinehurst is less family-centric than the surrounding county with 22.76% of the households containing married families with children. The county average for households married with children is 29.2%.
The median household income in Pinehurst, North Carolina is $92,342. The median household income for the surrounding county is $67,440 compared to the national median of $69,021. The median age of people living in Pinehurst is 58.7 years.
Pinehurst Weather
The average high temperature in July is 90 degrees, with an average low temperature in January of 29.7 degrees. The average rainfall is approximately 46.8 inches per year, with 2.6 inches of snow per year.
