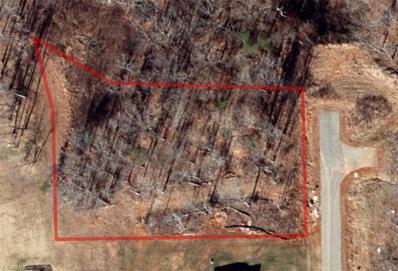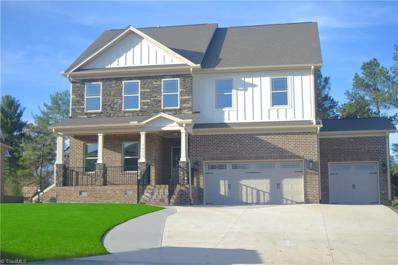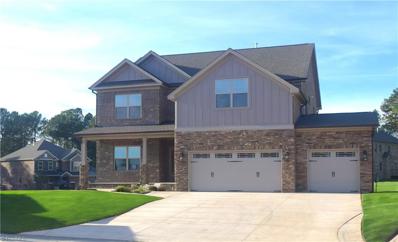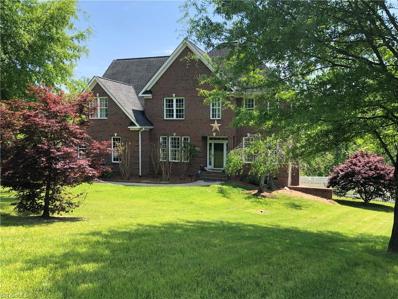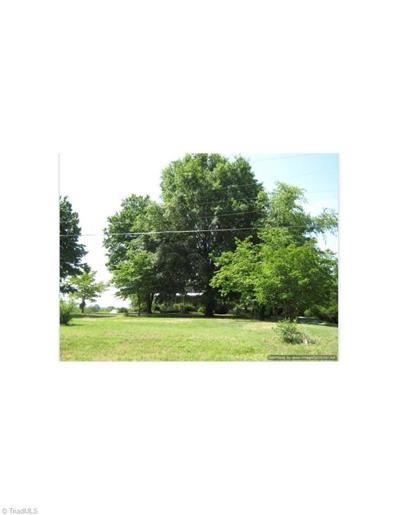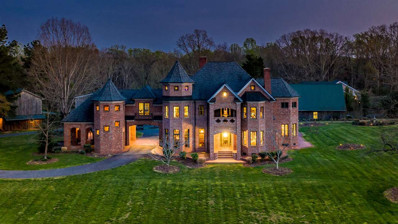Oak Ridge NC Homes for Rent
- Type:
- Single Family
- Sq.Ft.:
- 3,076
- Status:
- Active
- Beds:
- 4
- Lot size:
- 0.53 Acres
- Year built:
- 2024
- Baths:
- 3.50
- MLS#:
- 1155936
- Subdivision:
- Honeycutt Reserve
ADDITIONAL INFORMATION
Welcome Home to the Beautiful "Clever & Creative" Floorplan by Garman Homes! Located in the idyllic Honeycutt Reserve Community in Oak Ridge, this spacious & well-appointed home offers exceptional features & functionality throughout including 4 Bedrooms (w/Primary on Main), 3 1/2 Baths, 9-Foot Ceilings on the 1st & 2nd Floors and Soft-Close Doors on All Cabinets. Gourmet Kitchen opens to the Dining Room & Family Room (w/Fireplace) and offers Quartz Countertops, Tile Backsplash & SS Split-Cook Appliances. Baths feature Quartz Countertops w/Under-Mount Sinks. Primary Bath has a Garden Tub & Separate Oversized Walk-In Shower w/Frameless Enclosure. 2nd Floor features 3 Additional Bedrooms, 2 Full Baths & Loft. Home also has a lovely Covered Porch for use & enjoyment throughout the seasons. 3-Car Front Load Garage/10-Year Structural Warranty. Just minutes from Oak Ridge Center Shoppes & Restaurants. This Home is New Construction: Estimated Completion Date is 5-22-25.
$559,900
5800 Mabe Drive Oak Ridge, NC 27310
- Type:
- Single Family
- Sq.Ft.:
- 2,569
- Status:
- Active
- Beds:
- 3
- Lot size:
- 0.41 Acres
- Year built:
- 2006
- Baths:
- 3.00
- MLS#:
- 1155495
- Subdivision:
- Pepper Ridge
ADDITIONAL INFORMATION
Welcome to this charming Oak Ridge home, where traditional elegance meets modern comfort. Impeccably maintained, this home showcases gleaming hardwood floors, neutral tones, and lovely custom touches throughout. The open-concept, split-bedroom layout features a main-level owner's suite, complete with en-suite bath that includes dual vanities, a soaking tub, and a separate shower. Two additional bedrooms and a full bath are also conveniently located on the main floor. Upstairs, you'll find a spacious bonus room, home office, and a HUGE walk-in attic for ample storage, in addition to a versatile flex space, that can be used as a private 4th bedroom, and comes complete with a full bath—ideal for guests. Outside, enjoy the beautifully landscaped garden beds and manicured yard from your covered patio and attached deck, ideal for relaxation or entertaining. This home offers the perfect balance of indoor/outdoor living. Don’t miss out on the opportunity to make this stunning property yours!
$1,199,000
7990 Cokely Court Oak Ridge, NC 27310
- Type:
- Single Family
- Sq.Ft.:
- 4,164
- Status:
- Active
- Beds:
- 4
- Lot size:
- 1.2 Acres
- Year built:
- 2024
- Baths:
- 4.50
- MLS#:
- 1153521
- Subdivision:
- Oak Ridge Landing
ADDITIONAL INFORMATION
Another elegant custom-built two story brick home by Gingerich Homes in Oak Ridge Landing. Offering ample living space with a primary suite and guest suite with 10 ft ceilings throughout the main level. The foyer welcomes you into a great room with fireplace that flows seamlessly into a gourmet kitchen, complete with an expansive island and a spacious walk-in pantry, perfect for both daily living and entertaining. Upstairs, you'll find extensive space with two additional bedrooms, an office ideal for remote work, a versatile bonus room, and a flex room that can be tailored to your needs. The home’s screened-in back porch provides a peaceful retreat, while the three-car garage and generous walk-in attic storage ensure ample space for all your belongings. This home is a perfect blend of luxury and practicality, designed to meet the needs of any lifestyle.
- Type:
- Single Family
- Sq.Ft.:
- 3,076
- Status:
- Active
- Beds:
- 4
- Lot size:
- 0.46 Acres
- Year built:
- 2024
- Baths:
- 3.50
- MLS#:
- 1152659
- Subdivision:
- Honeycutt Reserve
ADDITIONAL INFORMATION
Discover the "Clever & Creative" floorplan by Garman Homes, nestled in the serene Honeycutt Reserve Community of Oak Ridge. This elegantly designed home boasts a host of premium features & amenities, including 4 bedrooms w/the primary suite on the main level, 3 & 1/2 bathrooms, 9-ft ceilings on both floors, & soft-close cabinetry throughout. The gourmet kitchen has quartz countertops, a tile backsplash & SS appliances, flows seamlessly into the dining & family room, complete w/a cozy fireplace. All full Bathrooms have quartz countertops, while the primary bath offers a garden tub & separate oversized walk-in shower w/a semi-frameless enclosure. The 2nd floor has 3 additional bedrooms, 2 full bathrooms, & a loft. Enjoy the changing seasons from the comfort of the covered porch. This home includes a 3-car front-load garage. Conveniently located just mins from the shopping & dining experiences at Oak Ridge Center. This home is currently under construction, est. completion is Jan 2025.
- Type:
- Single Family
- Sq.Ft.:
- 3,515
- Status:
- Active
- Beds:
- 4
- Lot size:
- 0.53 Acres
- Year built:
- 2024
- Baths:
- 4.50
- MLS#:
- 1152618
- Subdivision:
- Honeycutt Reserve
ADDITIONAL INFORMATION
Welcome Home to the beautiful & spacious "Logical & Linear" Floorplan by Garman Homes! Located in the idyllic Honeycutt Reserve Community in Oak Ridge, this well-appointed home offers great livability with 4 Bedrooms, 4.5 Baths & a flex-space Study Suite on Main. Fabulous Gourmet Kitchen opens to the Breakfast Room & Family Room (w/Fireplace) & features Quartz Countertops, Tile Backsplash, & SS Split-Cook Appliances. Baths feature Quartz Countertops w/Under-Mount Sinks. Primary Bath has a luxurious Free-Standing Tub & Separate Oversized Walk-In Shower w/Semi-Frameless Enclosure. 2nd Floor features Primary Bedroom, 3 Add'l Bedrooms, 3 Full Baths & Loft. Enjoy 9-Ft Ceilings on the 1st & 2nd Floors & Soft-Close Doors on All Cabinets. Home also has a lovely Covered Back Porch for use & enjoyment throughout the seasons. 2-Car Front-Load Garage/10-Yr Structural Warranty. Just minutes from Oak Ridge Center Shoppes & Dining. This Home is New Construction: Est. Completion is 1-14-25.
- Type:
- Land
- Sq.Ft.:
- n/a
- Status:
- Active
- Beds:
- n/a
- Lot size:
- 1.02 Acres
- Baths:
- MLS#:
- 1151951
- Subdivision:
- Parkers View At Bethel Ridge
ADDITIONAL INFORMATION
Come build your dream home in Parkers View, a beautiful section of the Bethel Ridge subdivision in Oak Ridge. This beautiful 1.2 acre lot offers a private, wooded setting and was previously approved for a 4-bedroom residence. Great option for a basement home or tall crawl space. Off site septic offers possibility of a swimming pool. Restrictive covenants require single story homes must meet a minimum of 2800sqft on the main level and two-story homes require a minimum of 2400sqft on the main level. Please review attached CCR's for more details. Sellers have previous building plans for an incredible custom home that they will include with the lot purchase. See attached for floor plan and placement on the lot. Great opportunity to live in Oak Ridge, centrally located with easy access to all Triad cities and communities. Oak Ridge has great shopping, a variety of restaurants, and recreational facilities including a park and Oak Ridge Swim & Tennis.
$1,079,000
8519 Julina Drive Oak Ridge, NC 27310
- Type:
- Single Family
- Sq.Ft.:
- 6,246
- Status:
- Active
- Beds:
- 5
- Lot size:
- 1.64 Acres
- Year built:
- 2015
- Baths:
- 5.50
- MLS#:
- 1149897
- Subdivision:
- Pearman Estates
ADDITIONAL INFORMATION
Beautifully designed luxury home with custom improvements, including hardwood floors, stainless steel appliances, a gourmet kitchen, granite countertops, and a recently painted interior. The living and dining rooms have coffered and tray ceilings in all rooms with crown moldings. Over 6,000 square feet, five-bedroom, five-and-a-half-bathroom home offers enough space for each person to have their own bathroom. TWO master bedrooms, one on the ground floor and the other on the second floor have walk-in closets, a tile bathroom with a heavy glass enclosure, and a Jacuzzi on the second level. With mature trees and well-kept landscaping, the backyard has a cozy feel with privacy. Two-sided car garage with additional storage and shelves with a wide turnaround parking space. A big walkout basement with a full bathroom and kitchen and lots of windows can be used for parties or living comfortably. Savor the outdoor kitchen with an in-built natural gas connection and grilling cooking appliances.
- Type:
- Single Family
- Sq.Ft.:
- 2,915
- Status:
- Active
- Beds:
- 4
- Lot size:
- 0.43 Acres
- Year built:
- 2024
- Baths:
- 2.50
- MLS#:
- 1147747
- Subdivision:
- The Preserve At Carriage Cove
ADDITIONAL INFORMATION
This elegant home offers .43 acres, ideal for those seeking a low-maintenance yard without compromising on style and space. With gleaming hardwood floors and crown molding throughout.. The main floor features an open floor plan that seamlessly connects the family room, chef’s kitchen, and a bright sunroom, perfect for gathering and relaxation. The kitchen is a true showstopper, boasting quartz countertops, premium finishes, and ample space for cooking and entertaining. Upstairs, the luxurious primary bedroom offers a peaceful retreat with a vaulted ceiling and a spacious layout. A versatile loft area provides additional space for a lounge, office, or playroom. The second floor also includes three additional bedrooms and a convenient laundry room.
Open House:
Sunday, 12/29 1:00-3:00PM
- Type:
- Single Family
- Sq.Ft.:
- 3,665
- Status:
- Active
- Beds:
- 4
- Lot size:
- 0.92 Acres
- Year built:
- 2022
- Baths:
- 4.00
- MLS#:
- 1144756
- Subdivision:
- Wolf Ridge
ADDITIONAL INFORMATION
WHY BUY NEW WHEN YOU GET SO MUCH MORE in this luxurious executive home built by Friddle and Company. Ceiling details & moldings are classically elegant w/open floor plan & wood floors in all main level areas and primary suite. The cooks kitchen includes a convection microwave, built-in oven and gas cooktop plus custom pantry cabinetry. The 3-car insulated garage has an epoxy floor finish and plugs for two EV car chargers. When the power goes out you are covered with the 24KW whole home generator. Plenty of room in the large, level yard for a pool or detached building - septic was located to accommodate either addition. The upper level bonus/theatre is perfect for gaming, playroom, gym or theatre style movies. Dual sliding glass doors at the screened porch afford a classic blend of indoor/outdoor living. Home has a sealed crawl space & fully insulated garage for car enthusiasts. Sought after Oak Ridge Elem, NW Guilford Middle/High Schools. Close to Parks, Schools, Shopping, Eateries.
- Type:
- Single Family
- Sq.Ft.:
- 3,316
- Status:
- Active
- Beds:
- 4
- Lot size:
- 0.43 Acres
- Year built:
- 2024
- Baths:
- 3.00
- MLS#:
- 1145505
- Subdivision:
- The Preserve At Carriage Cove
ADDITIONAL INFORMATION
Nestled in the heart of charming Oak Ridge, this stunning home offers over 3,200 sq. ft. of thoughtfully designed living space on a .43-acre corner lot. Located in a community with top-rated schools and just minutes from grocery stores, restaurants, and local conveniences. The main floor features a welcoming layout that includes a study, a formal dining room, and an open-concept family room that flows into the chef's kitchen. The kitchen boasts premium finishes, ample counter space, and a seamless connection to the sunroom, filled with natural light. A flex room on the main level provides endless possibilities, whether used as a second office, guest room, or playroom. Upstairs, the luxurious primary bedroom offers a tranquil retreat with a sitting room, vaulted ceiling, and an en-suite bathroom featuring a beautifully tiled shower and modern finishes. The second floor also includes three additional bedrooms, a versatile loft area, and plenty of space for relaxation and functionality.
- Type:
- Single Family
- Sq.Ft.:
- 3,064
- Status:
- Active
- Beds:
- 4
- Lot size:
- 0.47 Acres
- Year built:
- 2024
- Baths:
- 3.50
- MLS#:
- 1145550
- Subdivision:
- The Preserve At Carriage Cove
ADDITIONAL INFORMATION
Discover the popular Hampton floorplan, designed with elegance and functionality in mind, located in the highly sought-after Oak Ridge community with top-rated schools. This stunning home sits on a spacious .47-acre lot with a flat backyard, perfect for outdoor activities and entertaining. The main floor welcomes you with a vaulted foyer, setting the tone for the home’s grandeur. The family room and kitchen feature soaring vaulted ceilings with beams, creating a warm and open atmosphere. A private study provides a quiet retreat for work or relaxation, while a powder room adds convenience. The primary bedroom on the main floor offers a luxurious and private space. Upstairs, you’ll find three generously sized bedrooms and two bathrooms, providing ample space for family and guests.
- Type:
- Single Family
- Sq.Ft.:
- 3,708
- Status:
- Active
- Beds:
- 4
- Lot size:
- 0.89 Acres
- Year built:
- 2007
- Baths:
- 4.50
- MLS#:
- 1141082
- Subdivision:
- Crutchfield Farms
ADDITIONAL INFORMATION
Beautiful custom-built all-brick home on huge, well-landscaped lot. Walk-out finished basement with INLAW SUITE or game room\media room. Large master suite with trey ceiling and sitting area with jetted tub and separate shower. Walk-in closets in all 5 bedrooms. 3 car garage. Multi-level decking over looking large fully fenced backyard. Large sunroom off of kitchen (not included in sq. footage) Custom cabinets and granite counter tops in kitchen.
$1,450,000
7615 Pemberley Drive Oak Ridge, NC 27310
- Type:
- Single Family
- Sq.Ft.:
- 5,156
- Status:
- Active
- Beds:
- 4
- Lot size:
- 1.48 Acres
- Year built:
- 2024
- Baths:
- 5.50
- MLS#:
- 1138404
- Subdivision:
- Pemberley Estates At Oak Ridge
ADDITIONAL INFORMATION
Open House Sunday December 22nd from 2-4 pm. Extraordinary custom designed home by Don Mills Builders Inc. in sought after Pemberley Estates at Oak Ridge! This open floor plan is designed for today's living & perfect for entertaining with exquisite interior finishes! The spacious living room leads out to a wonderful easy view screened porch with fireplace. State-of-the-art kitchen features a large center island, gas cooktop & large walk-in pantry. Retreat to the sunny keeping room and enjoy a fire in the cozy fireplace. Primary & guest suite are located on the main level. Warm and welcoming retreat to the primary bedroom that features a sitting area w/ fireplace. Luxurious primary spa-like bath features a walk-in shower, free standing tub and huge walk in closet. Upstairs boasts two spacious bedrooms with walk in closets, theater/media room, office and large bonus room. The special touches are extraordinary - you must come in and see them! Great schools & terrific shopping close by.
- Type:
- Single Family
- Sq.Ft.:
- 2,586
- Status:
- Active
- Beds:
- 3
- Year built:
- 2024
- Baths:
- 3.00
- MLS#:
- 1133047
- Subdivision:
- Village Woods
ADDITIONAL INFORMATION
Village Woods is a charming community of 20 exclusive homesites, offering a serene lifestyle. This special neighborhood features a covered gazebo and a cozy firepit/patio area, perfect for entertaining or relaxing with friends and family. Nestled in the heart of Oak Ridge, this freestanding townhome is conveniently located near everything you need. The home boasts 3 bedrooms, 3 baths, a screened porch, and a patio, blending comfort and functionality. With this beautifully completed home and just ONE lot remaining, now is your final chance to become part of the Village Woods community!
- Type:
- Office
- Sq.Ft.:
- n/a
- Status:
- Active
- Beds:
- n/a
- Lot size:
- 5.35 Acres
- Baths:
- MLS#:
- 1130997
ADDITIONAL INFORMATION
Fantastic opportunity for a level 5.35 AC tract zoned GO-M in the heart of Oak Ridge. Perfect site for a daycare, office, storage facility, medical facility, or other approved business use. Property is in the Town Core and is subject to the Village Core Design Standards and the Scenic Core Overlay District. This is one of the last level commercial tracts available in the Town of Oak Ridge. Don't miss this wonderful opportunity.
- Type:
- Single Family
- Sq.Ft.:
- 3,640
- Status:
- Active
- Beds:
- 4
- Lot size:
- 0.93 Acres
- Year built:
- 2023
- Baths:
- 4.50
- MLS#:
- 1111428
- Subdivision:
- Pemberley Estates At Oak Ridge
ADDITIONAL INFORMATION
Open House Sunday December 15th from 2-4 pm. Luxury mixes with comfort in this extraordinary custom home by Walraven Signature Homes in Pemberley Estates at Oak Ridge. The quality, craftsmanship & unexpected finishes will excite & delight. You will fall in love with the dining room that features a coffered ceiling and leads to a butlers pantry area great for entertaining. The spacious family room features 11 ft ceiling height, custom built-ins and cozy fireplace. Inviting chefs kitchen with ample space, large island and stainless appliances. Primary bedroom and guest suite are conveniently located on the first floor. Upstairs boasts 2 spacious bedrooms, 2 full baths, a huge versatile bonus room ideal for a media center or game room and walk in attic storage space. Situated on .93 AC you will enjoy relaxing the covered porch. This lot can accommodate a future pool! Hurry this home will not last!
- Type:
- Land
- Sq.Ft.:
- n/a
- Status:
- Active
- Beds:
- n/a
- Lot size:
- 5.52 Acres
- Baths:
- MLS#:
- 1114301
- Subdivision:
- Mountain View
ADDITIONAL INFORMATION
Wow!! This beautiful land makes you feel as if you are in the mountains and walking through a gorgeous state park. This lot is located directly across the street from a 1 acre lake that is located in the common area. The neighborhood has community walking trails, places to ride/tie up horses, lake, picnic/grilling areas, and inspiring mountain views. This is a deep lot completely covered in hardwoods with a fresh water stream that flows at the back of the lot. Autumn is coming! Check this out!
- Type:
- Land
- Sq.Ft.:
- n/a
- Status:
- Active
- Beds:
- n/a
- Lot size:
- 2.33 Acres
- Baths:
- MLS#:
- 1110348
ADDITIONAL INFORMATION
NO HOA!! Build your dream home on this 2.33 acres level lot in desirable Oak Ridge District. Surveyed and Perc Test in 2021. Property approved for a 4 bedroom. Will need new septic and well. NO DEED RESTRICTION!! Bring your boats, RVs, trailers, etc..
$1,735,000
7867 Alcorn Road Oak Ridge, NC 27310
- Type:
- Single Family
- Sq.Ft.:
- 8,637
- Status:
- Active
- Beds:
- 5
- Lot size:
- 4.5 Acres
- Year built:
- 2005
- Baths:
- 6.00
- MLS#:
- 2377129
- Subdivision:
- Not In A Subdivision
ADDITIONAL INFORMATION
Castle Minutes from PTI Airport. Re-creation of an 1856 brick Victorian on 4.5 ac. Amazing Architecture will not find another one like it. The many details have purpose sparing no expense such as the copper gutters to the 20 foot yellow pine banister made by Amish craftsmen to arched doorways made from hand to keep with the 1856 craftsmanship of strength and character to the uniformity of the stairs in the tower. Incredible gym off the large office that can be reached by the separate stairs in the tower
Andrea Conner, License #298336, Xome Inc., License #C24582, [email protected], 844-400-9663, 750 State Highway 121 Bypass, Suite 100, Lewisville, TX 75067

Information is deemed reliable but is not guaranteed. The data relating to real estate for sale on this web site comes in part from the Internet Data Exchange (IDX) Program of the Triad MLS, Inc. of High Point, NC. Real estate listings held by brokerage firms other than Xome Inc. are marked with the Internet Data Exchange logo or the Internet Data Exchange (IDX) thumbnail logo (the TRIAD MLS logo) and detailed information about them includes the name of the listing brokers. Sale data is for informational purposes only and is not an indication of a market analysis or appraisal. Copyright © 2024 TRIADMLS. All rights reserved.

Information Not Guaranteed. Listings marked with an icon are provided courtesy of the Triangle MLS, Inc. of North Carolina, Internet Data Exchange Database. The information being provided is for consumers’ personal, non-commercial use and may not be used for any purpose other than to identify prospective properties consumers may be interested in purchasing or selling. Closed (sold) listings may have been listed and/or sold by a real estate firm other than the firm(s) featured on this website. Closed data is not available until the sale of the property is recorded in the MLS. Home sale data is not an appraisal, CMA, competitive or comparative market analysis, or home valuation of any property. Copyright 2024 Triangle MLS, Inc. of North Carolina. All rights reserved.
Oak Ridge Real Estate
The median home value in Oak Ridge, NC is $610,750. This is higher than the county median home value of $227,400. The national median home value is $338,100. The average price of homes sold in Oak Ridge, NC is $610,750. Approximately 92.34% of Oak Ridge homes are owned, compared to 3.95% rented, while 3.72% are vacant. Oak Ridge real estate listings include condos, townhomes, and single family homes for sale. Commercial properties are also available. If you see a property you’re interested in, contact a Oak Ridge real estate agent to arrange a tour today!
Oak Ridge, North Carolina has a population of 7,461. Oak Ridge is more family-centric than the surrounding county with 40.92% of the households containing married families with children. The county average for households married with children is 28.22%.
The median household income in Oak Ridge, North Carolina is $132,298. The median household income for the surrounding county is $58,646 compared to the national median of $69,021. The median age of people living in Oak Ridge is 44.8 years.
Oak Ridge Weather
The average high temperature in July is 88.6 degrees, with an average low temperature in January of 29.9 degrees. The average rainfall is approximately 44.9 inches per year, with 6 inches of snow per year.





