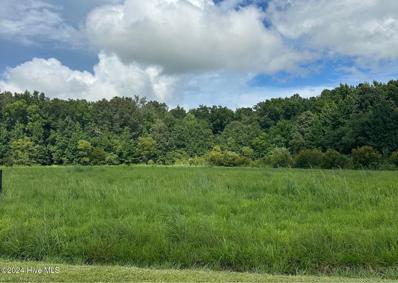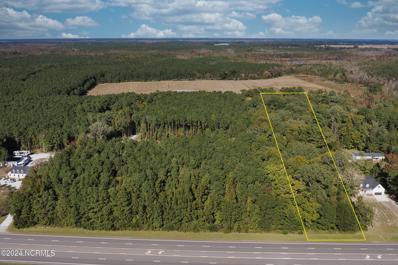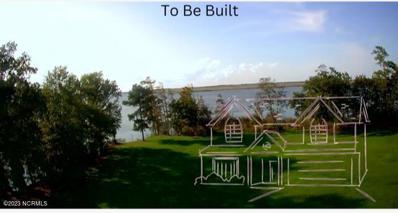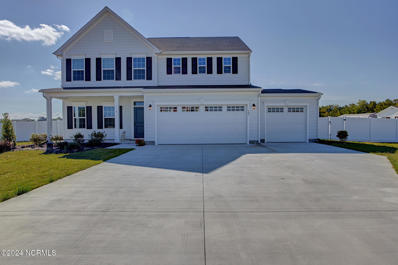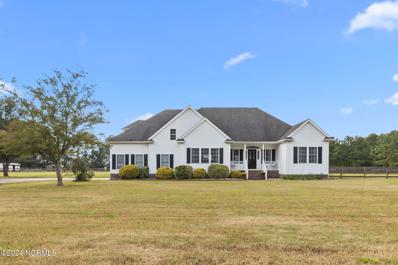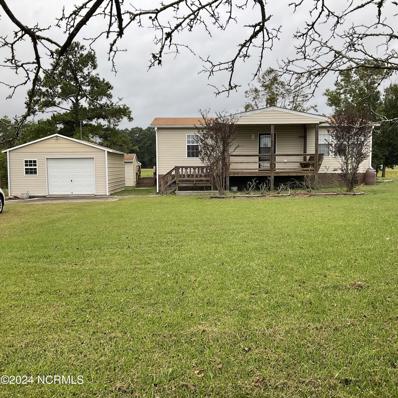Moyock NC Homes for Rent
$610,000
108 TARHEEL Drive Moyock, NC 27958
- Type:
- Single Family
- Sq.Ft.:
- 2,574
- Status:
- Active
- Beds:
- 5
- Lot size:
- 2.05 Acres
- Year built:
- 2024
- Baths:
- 3.00
- MLS#:
- 100473929
- Subdivision:
- Fost Estates
ADDITIONAL INFORMATION
Move right in to this stunning 5-bedroom new construction home on 2 acres with no wait! This spacious layout includes a downstairs bedroom with en suite, perfect for guests. The custom kitchen features quartz countertops, double oven, and gas cooktop- a chef's dream. A dedicated office space and stylish, durable LVP flooring for the main living spaces downstairs complete this home. Enjoy the luxury of a new build, thoughtfully designed and ready now.
- Type:
- Land
- Sq.Ft.:
- n/a
- Status:
- Active
- Beds:
- n/a
- Lot size:
- 10 Acres
- Baths:
- MLS#:
- 100473791
- Subdivision:
- Other
ADDITIONAL INFORMATION
10 Acres of land with the potential to build your dream home. Septic and Well not installed but documents available.
$619,620
218 Arbormoor Lane Moyock, NC 27958
- Type:
- Single Family
- Sq.Ft.:
- 3,014
- Status:
- Active
- Beds:
- 4
- Lot size:
- 0.46 Acres
- Baths:
- 2.10
- MLS#:
- 10557388
- Subdivision:
- WATERLEIGH
ADDITIONAL INFORMATION
Ethans Mill II plan to be built: lots of included standard items like natural gas fireplace, heating & range; soft close cabinets, tankless water heater, LVP flooring on 1st floor living areas, 2 ceiling fans, garage door opener & gutters, so few options to add! Approx 1/2 acre lakefront home site
$617,835
211 Arbormoor Lane Moyock, NC 27958
- Type:
- Single Family
- Sq.Ft.:
- 3,000
- Status:
- Active
- Beds:
- 5
- Lot size:
- 0.5 Acres
- Baths:
- 4.00
- MLS#:
- 10557410
ADDITIONAL INFORMATION
NC LIC# 305878 Caramel Cottage with Multi Gen 1 Pre-sold to be built
- Type:
- Land
- Sq.Ft.:
- n/a
- Status:
- Active
- Beds:
- n/a
- Lot size:
- 2.7 Acres
- Baths:
- MLS#:
- 100473227
- Subdivision:
- Not In Subdivision
ADDITIONAL INFORMATION
Discover the perfect opportunity in the heart of Moyock! This spacious 2.7-acre commercial lot is ideally located right on Highway 168, offering high visibility and easy access for your business.Key Features:Strategic Location: High traffic count on a major thoroughfare, ideal for retail, dining, or service-oriented businesses.Flexible Zoning: Suitable for a variety of commercial uses, providing endless possibilities for development.Surrounding Amenities: Close to residential neighborhoods and other commercial establishments, ensuring a steady customer base.Don't miss out on this exceptional investment opportunity in a growing area. Whether you're looking to expand your business or start a new venture, this lot is ready for your vision! Contact us today for more details or to schedule a viewing.
- Type:
- Single Family
- Sq.Ft.:
- 1,696
- Status:
- Active
- Beds:
- 3
- Lot size:
- 0.34 Acres
- Year built:
- 2024
- Baths:
- 2.00
- MLS#:
- 100473073
- Subdivision:
- Baxter Station
ADDITIONAL INFORMATION
This Eden Cay single-family villa makes main-level living easy. Step into the inviting foyer and find versatile flex space which can be used as an office or 3rd bedroom. Another bedroom and full bath provide comfort and privacy. The open floor plan includes an impressive great room, and a gourmet kitchen with walk-in pantry. Gather round the large island or dining table for memorable meals. Add a lanai for extra outdoor living space. Your luxurious owner's suite features double vanities and an extra wide walk-in closet.
- Type:
- Single Family
- Sq.Ft.:
- 1,338
- Status:
- Active
- Beds:
- 3
- Lot size:
- 0.34 Acres
- Year built:
- 2024
- Baths:
- 2.00
- MLS#:
- 100473071
- Subdivision:
- Baxter Station
ADDITIONAL INFORMATION
The Grand Bahama offers the right amount of space. The kitchen island and dining open to the great room to give you plenty of options for hosting your guests. Gather in the great room for movie night or to watch your favorite sports team. You don't have to sacrifice a family room to have a third bedroom it's included. Or, turn it into a private space for yourself. In the morning, make a big breakfast in the open, eat-in kitchen. Schedule your virtual or in person visit today!
- Type:
- Single Family
- Sq.Ft.:
- 1,533
- Status:
- Active
- Beds:
- 3
- Lot size:
- 0.34 Acres
- Year built:
- 2024
- Baths:
- 2.00
- MLS#:
- 100473070
- Subdivision:
- Baxter Station
ADDITIONAL INFORMATION
The Grand Cayman. Upon entering the home, 2 beds and full bath are tucked perfectly off of the foyer area creating privacy for overnight guests. Continue on to the open concept great room and kitchen featuring LVP flooring, large island, granite tops and all SS GE appliances, including refrigerator. Coffee break? Take your favorite novel and head to the rear covered porch for a little R&R! Your private owners suite features a large walk-in closet, full bath with shower and double vanity. A true must see!
$560,000
113 Bayside Drive Moyock, NC 27958
- Type:
- Single Family
- Sq.Ft.:
- 3,000
- Status:
- Active
- Beds:
- 4
- Year built:
- 2004
- Baths:
- 3.00
- MLS#:
- 10556753
- Subdivision:
- RIVERSEDGE
ADDITIONAL INFORMATION
Escape to a serene waterfront community that offers not just a beautiful home, but a lifestyle. Come and explore the perfect blend of recreation and relaxation! Enjoy access to boat ramp, fishing pier, swimming platform, and miles of walking paths, great for water enthusiasts and nature lovers alike. Spacious home great for entertaining featuring downstairs guest room with full bath, office, formal dining room, bonus room with built in bunks, two gas fireplaces, whole house generator and much more.
$79,900
111 BISON Drive Moyock, NC 27958
- Type:
- Land
- Sq.Ft.:
- n/a
- Status:
- Active
- Beds:
- n/a
- Lot size:
- 1.08 Acres
- Baths:
- MLS#:
- 100472329
- Subdivision:
- Ranchland
ADDITIONAL INFORMATION
Over 1 acre lot in Ranchland. No HOA but restrictions may apply. Stick built and Manufactured are allowed . No perk test or survey available, Subdivision plat book 6 Page 39. Go take a look. Minutes to every thing. Can provide builder package if interested.
- Type:
- Land
- Sq.Ft.:
- n/a
- Status:
- Active
- Beds:
- n/a
- Lot size:
- 1.14 Acres
- Baths:
- MLS#:
- 127296
- Subdivision:
- Ranchland
ADDITIONAL INFORMATION
1 plus acre wooded building lot in Moyock NC . Community is Ranchland, No HOA, restrictive covenants may apply. No Flood Ins. required. Bring your builder or ask for one. No perk or survey. Dimensions come from subdivision plat. Come see today!
$375,000
304 FOST Boulevard Moyock, NC 27958
- Type:
- Townhouse
- Sq.Ft.:
- 2,120
- Status:
- Active
- Beds:
- 4
- Lot size:
- 0.04 Acres
- Year built:
- 2024
- Baths:
- 4.00
- MLS#:
- 100476154
- Subdivision:
- Fost Towns
ADDITIONAL INFORMATION
Your chance to own a brand new home in Moyock without the wait! This stunning property has never been lived in--offering that fresh, new-home feel. The spacious floor plan features modern finishes, a light-filled kitchen, all new appliances, and open living areas that are key for entertaining or relaxing. The owner had a change of plans, giving you the opportunity to make this home your own. Located in a highly sought-after neighborhood with easy access to local amenities and only a few minutes to the VA border.
$593,329
102 Ryker Road Moyock, NC 27958
- Type:
- Single Family
- Sq.Ft.:
- 3,000
- Status:
- Active
- Beds:
- 4
- Year built:
- 2024
- Baths:
- 3.10
- MLS#:
- 10555456
- Subdivision:
- FOST
ADDITIONAL INFORMATION
Customize your space with a ground-floor bedroom with an ensuite, a home office on either level, or a full bathroom in the F.R.O.G. (Finished Room Over Garage). Standard features include a spacious 8'x4'3" kitchen island, double oven, butler's pantry, and gas cooktop, all designed to enhance your culinary experience. Luxury Vinyl Plank flooring adds elegance throughout the Great room, Dining area, kitchen, eat-in kitchen, and foyer. Discover the expansive 9'x14' primary closet and enjoy the perfect blend of luxury and flexibility with "The Lennox."
- Type:
- Manufactured Home
- Sq.Ft.:
- 1,050
- Status:
- Active
- Beds:
- 3
- Lot size:
- 0.29 Acres
- Year built:
- 2018
- Baths:
- 2.00
- MLS#:
- 100470791
- Subdivision:
- Buckskin Creek
ADDITIONAL INFORMATION
This sizable home is a short distance from the VA line and centrally located to Elizabeth City and the OBX. The home welcomes you into a large, open space overlooking the living room, dining & kitchen areas. Additional features are 3 bedrooms, 2 full bathrooms w/guest bedrooms located at opposite end from the primary suite allowing privacy. The exterior of the home has beautiful mature trees with considerable shade for lounging. Do not hesitate to view this home. Special assessment SW Convenience CTR, $256.00 annually.
$985,000
150 TREVOR Way Moyock, NC 27958
- Type:
- Single Family
- Sq.Ft.:
- 3,458
- Status:
- Active
- Beds:
- 4
- Lot size:
- 1.39 Acres
- Year built:
- 2024
- Baths:
- 4.00
- MLS#:
- 100470610
- Subdivision:
- Launch Landing
ADDITIONAL INFORMATION
SOUND FRONT!! gorgeous sound front lot ready to build our dream home, call today for plans and pricing options The lot size is subject to a survey due to erosion
$625,000
307 TARHEEL Drive Moyock, NC 27958
- Type:
- Single Family
- Sq.Ft.:
- 3,010
- Status:
- Active
- Beds:
- 4
- Lot size:
- 2.04 Acres
- Year built:
- 2023
- Baths:
- 3.00
- MLS#:
- 100470556
- Subdivision:
- Fost Estates
ADDITIONAL INFORMATION
Skip the wait for a new home and enjoy a larger parcel with so many extras! This beautiful, nearly-new home in Fost Estates sits on 2 acres and is truly move-in ready, featuring full landscaping, fencing, appliances, blinds, two sheds, and more. The spacious great room is perfect for entertaining, while the kitchen impresses with stainless steel appliances, double ovens, a large island, a walk-in pantry, and sleek cabinetry with pull-out shelves and soft-close drawers. Two bonus rooms offer flexibility for a home office, gym, or playroom. Upstairs, you'll find four generously sized bedrooms filled with natural light, plus a cozy loft ideal for movie nights or relaxing. The landscaped front and back yards are perfect for families and pets, with fruit and deciduous trees adding a touch of nature. A 12x24 shed, wired for electricity and AC, offers a great workshop or extra storage space, along with a 10x12 gardener's shed. Pride of ownership is evident throughout this home, which is ready for its next chapter. Don't let this one slip away! Home occupied for only 6 months.
- Type:
- Single Family
- Sq.Ft.:
- n/a
- Status:
- Active
- Beds:
- 4
- Lot size:
- 10.05 Acres
- Year built:
- 2003
- Baths:
- 3.00
- MLS#:
- 127187
ADDITIONAL INFORMATION
Welcome to this exceptional 10-acre equestrian estate, a perfect blend of tranquility and modern convenience. The property includes 3 wooded acres and 7 open acres, accessible by a private, tree-lined road. Ideal for horse lovers, the estate features two barns: the main barn, custom-built with three stalls, a spacious tack room, electricity, automatic garage doors, and large fans, plus a second barn with two stalls, its own tack room, and full electricity. The equestrian facilities also include split pastures with water access, an electric horse fence enclosing the property, a large chicken coop, and a large covered carport for storage. Enjoy fishing in your stocked pond, filled with bass and bluegill, and savor the peaceful, private lifestyle—just minutes from the Virginia border, local shopping, restaurants, and interstate access. This move-in-ready, open-floor plan home boasts recent upgrades, including a new water heater and softener (2024), an oversized HVAC system (2023), and a whole-house Generac generator (2023) with an oversized propane tank, providing power for up to two weeks. Other updates include a new dishwasher, an enclosed crawl space with a dehumidifier, and an invisible dog fence. A large fully-fenced backyard for children and dogs adds extra convenience. The finished room over the garage is ideal for guests or private living, complete with a mini-split system, en-suite bath, walk-in closet, and additional attic storage. Built by a renowned local builder as his personal home, the main house features custom-built kitchen cabinets and bookshelves around a cozy gas log fireplace. This rare equestrian estate offers the perfect combination of rural charm and modern amenities, making it a true find for horse lovers and those seeking a peaceful, yet accessible lifestyle.
$899,000
220 OLD JURY Road Moyock, NC 27958
- Type:
- Single Family
- Sq.Ft.:
- 2,994
- Status:
- Active
- Beds:
- 4
- Lot size:
- 10.05 Acres
- Year built:
- 2003
- Baths:
- 4.00
- MLS#:
- 100470382
- Subdivision:
- William H. Harrell Lots
ADDITIONAL INFORMATION
Welcome to this exceptional 10-acre equestrian estate, a perfect blend of tranquility and modern convenience. The property includes 3 wooded acres and 7 open acres, accessible by a private, tree-lined road. Ideal for horse lovers, the estate features two barns: the main barn, custom-built with three stalls, a spacious tack room, electricity, automatic garage doors, and large fans, plus a second barn with two stalls, its own tack room, and full electricity.The equestrian facilities also include split pastures with water access, an electric horse fence enclosing the property, a large chicken coop, and a large covered carport for storage. Enjoy fishing in your stocked pond, filled with bass and bluegill, and savor the peaceful, private lifestyle--just minutes from the Virginia border, local shopping, restaurants, and interstate access.This move-in-ready, open-floor plan home boasts recent upgrades, including a new water heater and softener (2024), an oversized HVAC system (2023), and a whole-house Generac generator (2023) with an oversized propane tank, providing power for up to two weeks. Other updates include a new dishwasher, an enclosed crawl space with a dehumidifier, and an invisible dog fence. A large fully-fenced backyard for children and dogs adds extra convenience.The finished room over the garage is ideal for guests or private living, complete with a mini-split system, en-suite bath, walk-in closet, and additional attic storage. Built by a renowned local builder as his personal home, the main house features custom-built kitchen cabinets and bookshelves around a cozy gas log fireplace.This rare equestrian estate offers the perfect combination of rural charm and modern amenities, making it a true find for horse lovers and those seeking a peaceful, yet accessible lifestyle.
$535,900
322 Arbormoor Lane Moyock, NC 27958
- Type:
- Single Family
- Sq.Ft.:
- 2,200
- Status:
- Active
- Beds:
- 3
- Lot size:
- 0.5 Acres
- Year built:
- 2024
- Baths:
- 2.10
- MLS#:
- 10554275
- Subdivision:
- WATERLEIGH
ADDITIONAL INFORMATION
NC LIC#305878 Nottoway Cottage plus with office. Pre-sold to be built
- Type:
- Single Family
- Sq.Ft.:
- 2,100
- Status:
- Active
- Beds:
- 3
- Lot size:
- 1.14 Acres
- Year built:
- 1910
- Baths:
- 3.00
- MLS#:
- 10553982
ADDITIONAL INFORMATION
Beautifully remodeled historical farmhouse with a brand-new septic tank and drain fields (installed September 2024) and clear inspection/well/septic reports! This home boasts brand-new light fixtures (2024), a state-of-the-art water softener(2021), and beautifully refurbished 1910 heart pine flooring (2024). A standing seam metal roof (2020,valued at over 45K) ensures long-term durability and low maintenance. The home offers 3 beds and 3 baths, including a stunning master suite featuring a luxurious clawfoot tub and walk-in shower. The chef'??s kitchen is equipped with quartz countertops, providing ample meal prep and storage space'??ideal for entertaining. Situated on over 1 acre of land with an expansive covered front porch, you'??ll be able to enjoy breathtaking sunsets and sunrises. The property also includes a barn and storage shed, offering additional outdoor space for projects or hobbies. Don't wait'??schedule a showing today and make this beautifully updated farmhouse your dream home!
$499,000
121 NW RIVER Drive Moyock, NC 27958
- Type:
- Single Family
- Sq.Ft.:
- 2,330
- Status:
- Active
- Beds:
- 4
- Lot size:
- 0.92 Acres
- Year built:
- 2013
- Baths:
- 3.00
- MLS#:
- 100469560
- Subdivision:
- Cypress Landing
ADDITIONAL INFORMATION
Looking for a home that is just minutes from the VA/NC line? Situated on a nearly an acre, this spacious 4 bedroom, 2.5 bathroom, 2 car garage home is ready for new owners! This home offers a light and bright foyer that opens to the large living area, formal dining room and spacious kitchen. The kitchen has plenty of cabinet space, granite counters, pantry, and an eat in area. Upstairs has 4 bedrooms and a shared bathroom. The primary suite has a large closet, and attached bathroom with a dual vanity, soaker tub, and separate shower. Outside has plenty of parking to include an extra concrete area for a camper or boat, and an oversized concrete patio that is perfect for entertaining! Come picture yourself hanging out in the backyard!
$350,000
106 SHARK Street Moyock, NC 27958
- Type:
- Single Family
- Sq.Ft.:
- 1,066
- Status:
- Active
- Beds:
- 3
- Lot size:
- 0.02 Acres
- Year built:
- 1977
- Baths:
- 2.00
- MLS#:
- 100468680
- Subdivision:
- Tulls Bay Colony
ADDITIONAL INFORMATION
END OF YEAR PRICE ONLY!!! GOOD THRU 12-31-24Are you a water enthusiast? This stunning canal-front property with the Currituck sound and tulls bay only minutes away is perfect for you! Featuring 3 bedrooms and 2 full baths, this completely renovated home offers the ultimate in waterfront living. Enjoy deep-water access right from your backyard in this highly sought-after neighborhood. Don't miss out on this incredible opportunity!
$274,900
310 POYNERS Road Moyock, NC 27958
- Type:
- Manufactured Home
- Sq.Ft.:
- 1,014
- Status:
- Active
- Beds:
- 2
- Lot size:
- 0.58 Acres
- Year built:
- 1992
- Baths:
- 1.00
- MLS#:
- 100468435
ADDITIONAL INFORMATION
Put this one on your list! This 2 bedroom 1 bath ranch sits on a tranquil .58 of an acre. Office could be possible 3rd bedroom. Move in ready. New flooring and carpet throughout. Detached 1 car garage with extra storage and an additional outbuilding with a kitchen. Great for entertaining! Don't miss out!
$564,300
109 Farmridge Way Moyock, NC 27958
- Type:
- Single Family
- Sq.Ft.:
- 2,927
- Status:
- Active
- Beds:
- 4
- Lot size:
- 0.46 Acres
- Baths:
- 3.10
- MLS#:
- 10552679
ADDITIONAL INFORMATION
Ethans Mill II plan to be built: lot of included standard items like natural gas fireplace, heating & range; soft close cabinets, tankless water heater, LVP flooring on 1st floor living areas, 2 ceiling fans, garage door opener & gutters, so few options to add! approx 1/2 acre home sites with some premium lakefront sites available; expected completion date of late Jan to Feb 2025
- Type:
- Single Family
- Sq.Ft.:
- 2,082
- Status:
- Active
- Beds:
- 4
- Lot size:
- 0.25 Acres
- Year built:
- 2018
- Baths:
- 3.00
- MLS#:
- 100466897
- Subdivision:
- Hidden Oaks
ADDITIONAL INFORMATION
LOOKING for a home within minutes of the NC/VA border? Check out this beautiful home located on a corner lot in the Hidden Oaks subdivision featuring 4 bedrooms and 2.5 bath which includes a large primary bedroom and large primary bathroom. This home offers an open floor plan with updated appliances and granite countertops in the kitchen, tankless water heater, privacy wood fence, covered front porch, enclosed sunroom and water filtration system. This home is within walking distance to Shingle Landing Park. Need parking for your RV or Boat? No problem! There is parking located in the back of the neighborhood with quick boat access in Shingle Landing. NC 327371


The listings data displayed on this medium comes in part from the Real Estate Information Network Inc. (REIN) and has been authorized by participating listing Broker Members of REIN for display. REIN's listings are based upon Data submitted by its Broker Members, and REIN therefore makes no representation or warranty regarding the accuracy of the Data. All users of REIN's listings database should confirm the accuracy of the listing information directly with the listing agent.
© 2024 REIN. REIN's listings Data and information is protected under federal copyright laws. Federal law prohibits, among other acts, the unauthorized copying or alteration of, or preparation of derivative works from, all or any part of copyrighted materials, including certain compilations of Data and information. COPYRIGHT VIOLATORS MAY BE SUBJECT TO SEVERE FINES AND PENALTIES UNDER FEDERAL LAW.
REIN updates its listings on a daily basis. Data last updated: {{last updated}}.

Outer Banks Association of Realtors®. All right reserved. The data relating to real estate for sale on this web site comes from the Broker Reciprocity Program of the Outer Banks Association of REALTORS®. Real estate listings include the name of the brokerage firms and listing agents. Information is believed to be accurate but is not warranted. Information provided is for consumers personal, non-commercial use and may not be used for any purpose other than to identify prospective properties consumers may be interested in purchasing. Neither the Outer Banks Association of REALTORS® or the owner of this site shall be responsible for any typographical errors, misinformation, misprints, and shall be held totally harmless. Listing broker has attempted to offer accurate data, but buyers are advised to confirm all items.
Moyock Real Estate
The median home value in Moyock, NC is $428,500. This is lower than the county median home value of $484,800. The national median home value is $338,100. The average price of homes sold in Moyock, NC is $428,500. Approximately 91.45% of Moyock homes are owned, compared to 7.21% rented, while 1.33% are vacant. Moyock real estate listings include condos, townhomes, and single family homes for sale. Commercial properties are also available. If you see a property you’re interested in, contact a Moyock real estate agent to arrange a tour today!
Moyock, North Carolina 27958 has a population of 4,966. Moyock 27958 is more family-centric than the surrounding county with 33.57% of the households containing married families with children. The county average for households married with children is 27.16%.
The median household income in Moyock, North Carolina 27958 is $99,385. The median household income for the surrounding county is $79,416 compared to the national median of $69,021. The median age of people living in Moyock 27958 is 38.8 years.
Moyock Weather
The average high temperature in July is 88.6 degrees, with an average low temperature in January of 31.4 degrees. The average rainfall is approximately 46.6 inches per year, with 3.9 inches of snow per year.

