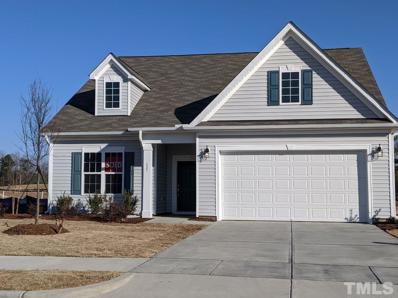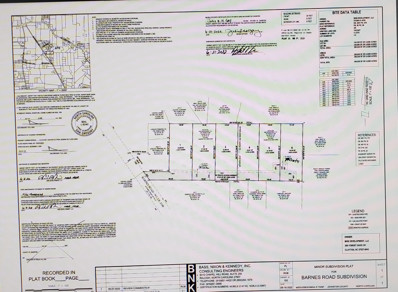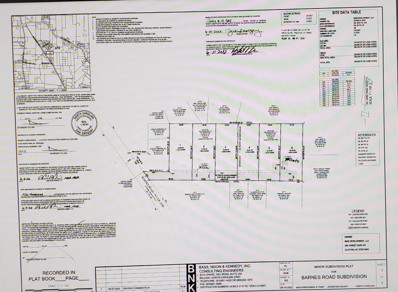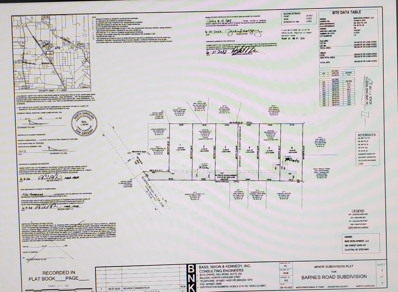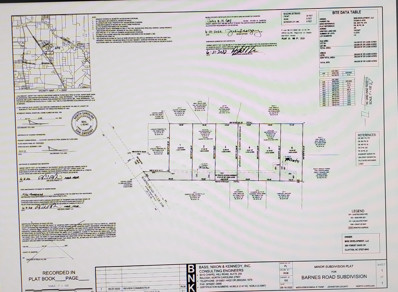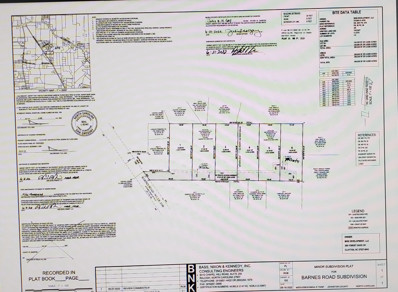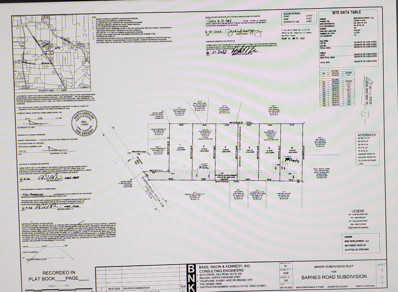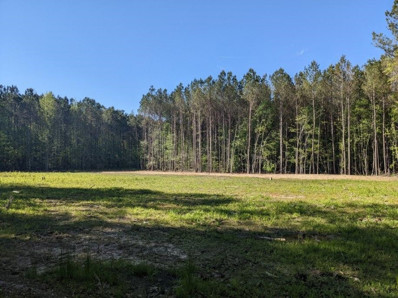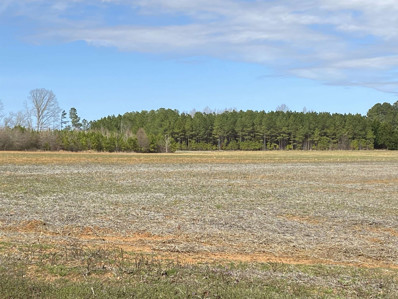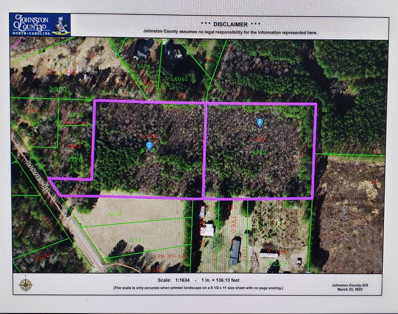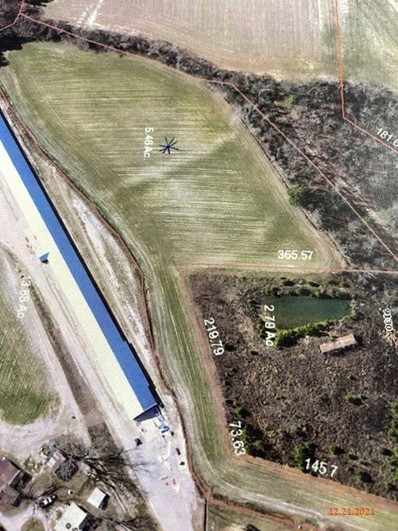Middlesex NC Homes for Rent
Open House:
Saturday, 12/28 10:00-3:00PM
- Type:
- Single Family
- Sq.Ft.:
- 1,612
- Status:
- Active
- Beds:
- 3
- Lot size:
- 0.46 Acres
- Year built:
- 2024
- Baths:
- 3.00
- MLS#:
- 10045561
- Subdivision:
- Archers Park
ADDITIONAL INFORMATION
This Snedeker floor plan in the Archer's Park community has so much to offer! Large living room with cozy fireplace. Kitchen features gorgeous cabinets, granite countertops, tile backsplash & stainless steel appliances plus large pantry/utility room with built in desk. Spacious walk-in closet, double sink vanity and 5ft shower in Main Suite. Relax on the back patio/deck overlooking the spacious backyard! Photos of similar homes and cut sheets are for representation only and may include options, upgrades or elevations not included in this home.
- Type:
- Single Family
- Sq.Ft.:
- 1,264
- Status:
- Active
- Beds:
- 3
- Lot size:
- 0.46 Acres
- Year built:
- 2024
- Baths:
- 2.00
- MLS#:
- 10045559
- Subdivision:
- Archers Park
ADDITIONAL INFORMATION
Step inside this beautiful open ranch floor plan with 3 bedrooms and 2 baths! Kitchen features granite countertops, tile backsplash & stainless steel appliances. Gorgeous fireplace in the large living room. Main Suite with ceiling fan, walk in closet & 5ft shower. Entertain on the private patio/deck overlooking the spacious backyard. Act fast! Photos of similar homes and cut sheets are for representation only and may include options, upgrades or elevations not included in this home.
- Type:
- Single Family
- Sq.Ft.:
- 1,552
- Status:
- Active
- Beds:
- 3
- Lot size:
- 0.57 Acres
- Year built:
- 2024
- Baths:
- 3.00
- MLS#:
- 10045557
- Subdivision:
- Archers Park
ADDITIONAL INFORMATION
You do not want to miss this 3 bedroom, 2.5 bath home in the beautiful Archers Park Community! Kitchen features gorgeous cabinets, granite countertops, stainless steel appliances & island. Large Texas Pantry with built-in desk downstairs! Cozy fireplace in the large living room. Main Suite with ceiling fan, walk in closet & 5ft shower. Relax on the patio/deck overlooking the spacious backyard! Photos of similar homes and cut sheets are for representation only and may include options, upgrades or elevations not included in this home.
- Type:
- Single Family
- Sq.Ft.:
- 3,575
- Status:
- Active
- Beds:
- 3
- Lot size:
- 9.4 Acres
- Year built:
- 2023
- Baths:
- 3.00
- MLS#:
- 10040735
- Subdivision:
- Not In A Subdivision
ADDITIONAL INFORMATION
Welcome to your dream country retreat! This stunning 3643 sq ft home sits on over 9 acres of picturesque land and boasts a charming wrap-around porch, perfect for enjoying serene mornings and tranquil evenings. Step inside to find a spacious and inviting interior featuring three generously sized bedrooms, including a large primary suite complete with a cozy sitting area. The home also includes a dedicated office, a huge loft and two additional large rooms with closets, offering ample space for all your needs. The heart of the home is the custom kitchen, designed with functionality and style in mind. It features a beautiful butcher block island that seats six, a custom wood exhaust hood and a meticulously crafted walk in pantry with abundant shelves and organizational space. Quartz countertops, slow-close cabinets and drawers, and a barn door pantry door add a touch of modern luxury to this rustic kitchen. The property is a true outdoor paradise. A 36x31 country red barn with a garage is ready for fencing and livestock, while a 6x6 chicken coop with 10 laying boxes awaits your feathered friends. Enjoy the bounty of mature fruit trees, including peach, apple, fig, mulberry, muscadine, blueberry bushes, blackberries, elderberry, kiwi, and grape vines. The property is bordered by the picturesque Bull Branch Creek, providing a peaceful natural backdrop. A long, private driveway lined with crepe myrtles leads to this secluded haven, ensuring privacy and a grand entrance. Despite its serene setting, the property is conveniently located just 11 minutes from Buckhorn Reservoir and offers easy access to surrounding areas: 20-30 minutes to Zebulon, Wendell, Wilson, and Smithfield, 15 minutes to the Flowers area of Clayton, and 40 minutes to downtown Raleigh. Don't miss the opportunity to own this exceptional country home on over 9 acres with modern amenities and abundant outdoor space. Contact us today to schedule a viewing! Sellers are motivated!
$599,900
148 Prency Lane Middlesex, NC 27557
- Type:
- Single Family
- Sq.Ft.:
- 2,764
- Status:
- Active
- Beds:
- 4
- Lot size:
- 0.92 Acres
- Year built:
- 2024
- Baths:
- 3.00
- MLS#:
- 10022123
- Subdivision:
- Legacy Farms
ADDITIONAL INFORMATION
Farmhouse-style RANCH home with 4 bedrooms and 2 1/2 baths all on one level.! Enjoy a large kitchen with family sized island, stainless steel appliances, tile backsplash, under cabinet lighting and granite counters - complemented by a generous walk-in pantry. The master bedroom boasts a spa-like ensuite with a large walk-in shower and a walk-in closet. This spacious residence features a walk-up bonus room and walk-in storage for added convenience. Relax on the covered front porch or the back screened porch overlooking the serene back yard with an amazing .92 acre POOL lot! Other highlights include a two-car sideload garage as well as close proximity to Clayton and Smithfield's shopping and dining. Don't miss out on this desirable property! Ask about Lender Credits with TLE Homes Preferred Lender!
$479,900
177 Prency Lane Middlesex, NC 27557
- Type:
- Single Family
- Sq.Ft.:
- 2,170
- Status:
- Active
- Beds:
- 3
- Lot size:
- 2.59 Acres
- Year built:
- 2024
- Baths:
- 3.00
- MLS#:
- 10022096
- Subdivision:
- Legacy Farms
ADDITIONAL INFORMATION
Our most popular 3-Bedroom Webster Floor Plan! Nestled on a serene 2.59-acre cul-de-sac. Chef's kitchen equipped with painted cabinetry, an expansive 8-foot island, stainless steel appliances, tiled backsplash, under cabinet lights, and luxurious granite countertops. The adjacent family room exudes warmth and sophistication with its vaulted ceilings and inviting gas fireplace. An adjoining dining area with trey ceiling is, perfect for hosting gatherings or simply unwinding after a long day. Wood-look flooring graces the main living area and master bedroom, enhancing the home's charm. Custom trim and closets throughout. The first-floor master suite serves as a tranquil retreat, boasting a tray ceiling, spa-like tiled walk-in shower, double vanity, and an ample walk-in closet. Upstairs two additional bedrooms, a full bathroom, a versatile bonus room, and walk-in storage provide plenty of space for all of your family's needs. The exterior of the property is equally as impressive, featuring a welcoming front porch and a screened porch for outdoor enjoyment and entertainment. Conveniently located close to Flowers Plantation, restaurants, and shopping, this home provides easy access to a myriad of amenities while still offering a peaceful retreat from the hustle and bustle of everyday life. Ask about Lender Credits with TLE Homes Preferred Lender!
$479,900
177 PRENCY Lane Middlesex, NC 27557
- Type:
- Single Family
- Sq.Ft.:
- 2,170
- Status:
- Active
- Beds:
- 3
- Lot size:
- 2.59 Acres
- Year built:
- 2024
- Baths:
- 3.00
- MLS#:
- 100479039
- Subdivision:
- Other
ADDITIONAL INFORMATION
Our most popular 3-Bedroom Webster Floor Plan! Nestled on a serene 2.59-acre cul-de-sac. Chef's kitchen equipped with painted cabinetry, an expansive 8-foot island, stainless steel appliances, tiled backsplash, under cabinet lights, and luxurious granite countertops. The adjacent family room exudes warmth and sophistication with its vaulted ceilings and inviting gas fireplace. An adjoining dining area with trey ceiling is, perfect for hosting gatherings or simply unwinding after a long day. Wood-look flooring graces the main living area and master bedroom, enhancing the home's charm. Custom trim and closets throughout. The first-floor master suite serves as a tranquil retreat, boasting a tray ceiling, spa-like tiled walk-in shower, double vanity, and an ample walk-in closet. Upstairs two additional bedrooms, a full bathroom, a versatile bonus room, and walk-in storage provide plenty of space for all of your family's needs. The exterior of the property is equally as impressive, featuring a welcoming front porch and a screened porch for outdoor enjoyment and entertainment. Conveniently located close to Flowers Plantation, restaurants, and shopping, this home provides easy access to a myriad of amenities while still offering a peaceful retreat from the hustle and bustle of everyday life. Ask about Lender Credits with TLE Homes Preferred Lender!
$599,900
148 PRENCY Lane Middlesex, NC 27557
- Type:
- Single Family
- Sq.Ft.:
- 2,764
- Status:
- Active
- Beds:
- 4
- Lot size:
- 0.92 Acres
- Year built:
- 2024
- Baths:
- 3.00
- MLS#:
- 100479025
- Subdivision:
- Other
ADDITIONAL INFORMATION
Farmhouse-style RANCH home with 4 bedrooms and 2 1/2 baths all on one level.! Enjoy a large kitchen with family sized island, stainless steel appliances, tile backsplash, under cabinet lighting and granite counters - complemented by a generous walk-in pantry. The master bedroom boasts a spa-like ensuite with a large walk-in shower and a walk-in closet. This spacious residence features a walk-up bonus room and walk-in storage for added convenience. Relax on the covered front porch or the back screened porch overlooking the serene back yard with an amazing .92 acre POOL lot! Other highlights include a two-car sideload garage as well as close proximity to Clayton and Smithfield's shopping and dining. Don't miss out on this desirable property! Ask about Lender Credits with TLE Homes Preferred Lender!
$479,900
27 Prency Lane Middlesex, NC 27557
- Type:
- Single Family
- Sq.Ft.:
- 2,170
- Status:
- Active
- Beds:
- 3
- Lot size:
- 0.92 Acres
- Year built:
- 2024
- Baths:
- 3.00
- MLS#:
- 10021797
- Subdivision:
- Legacy Farms
ADDITIONAL INFORMATION
Our most popular 3-Bedroom Webster Floor Plan! Nestled on a serene 0.92-acre lot. Chef's kitchen equipped with painted cabinetry, an expansive 8-foot island, stainless steel appliances, tiled backsplash, under cabinet lights, and luxurious granite countertops. The adjacent family room exudes warmth and sophistication with its vaulted ceilings and inviting gas fireplace. An adjoining dining area with trey ceiling is, perfect for hosting gatherings or simply unwinding after a long day. Wood-look flooring graces the main living area and master bedroom, enhancing the home's charm. Custom trim and closets throughout. The first-floor master suite serves as a tranquil retreat, boasting a tray ceiling, spa-like tiled walk-in shower, double vanity, and an ample walk-in closet. Upstairs, two additional bedrooms, a full bathroom, a versatile bonus room, and walk-in storage provide plenty of space for all of your family's needs. The exterior of the property is equally as impressive, featuring a welcoming front porch and a screened porch for outdoor enjoyment and entertainment. Conveniently located close to Flowers Plantation, restaurants, and shopping, this home provides easy access to a myriad of amenities while still offering a peaceful retreat from the hustle and bustle of everyday life. Ask about Lender Credits with TLE Homes Preferred Lender!
$599,900
98 Prency Lane Middlesex, NC 27557
- Type:
- Single Family
- Sq.Ft.:
- 2,564
- Status:
- Active
- Beds:
- 4
- Lot size:
- 0.92 Acres
- Year built:
- 2024
- Baths:
- 3.00
- MLS#:
- 10021425
- Subdivision:
- Legacy Farms
ADDITIONAL INFORMATION
Welcome to your dream home! This stunning 4-bedroom, 2.5-bathroom ''Brooke'' floorplan showcases elegance and comfort in every detail. Situated on a generous .92-acre POOL lot, this home offers ample space both inside and out. As you step onto the covered front porch, you're greeted by the charm of this residence. Inside, the family room beckons with its cozy gas log fireplace, perfect for gatherings and relaxation. Custom shelving and trim throughout. Trey ceilings in the master bedroom and dining room add an extra touch of sophistication to the space. The heart of the home, the kitchen, is a chef's delight. With under cabinet lighting, granite countertops, a stylish tile backsplash, and stainless steel appliances, meal preparation is both convenient and enjoyable. All bathrooms have granite counters and tile. Retreat to the screened porch, where you can unwind and savor the tranquility of the outdoors. With a three-car garage, there's plenty of room for vehicles and storage. Conveniently located near Flowers Plantation and I-95, this home offers easy access to amenities and commuter routes. Don't miss the opportunity to make this your forever home! Ask about Lender Credits with TLE Homes Preferred Lender!
$470,190
1032 Barnes Road Middlesex, NC 27557
- Type:
- Other
- Sq.Ft.:
- 1,967
- Status:
- Active
- Beds:
- 3
- Lot size:
- 2 Acres
- Baths:
- 3.00
- MLS#:
- 2479382
- Subdivision:
- Bobby Weathers
ADDITIONAL INFORMATION
Home features is "TO BE BUILT", Buyer chooses any/all options and design features. Caruso has 19 different floor plans to choose from. Home proposed is our Tillery floorpan, Elevation 3, with screened in porch, Starting at 1967 SF Buyer will need construction to perm financing and Caruso offers 8% discount on option and design centre choices if preferred lender is used.
- Type:
- Land
- Sq.Ft.:
- n/a
- Status:
- Active
- Beds:
- n/a
- Lot size:
- 1 Acres
- Baths:
- MLS#:
- 2476011
- Subdivision:
- Barnes
ADDITIONAL INFORMATION
Attention BUILDERS &/or Agents working with Builders: Hard to find Building Lots (6 lots available), Private new 6 lot subdivision, Lots are developed, recorded, and Ready for Building. 1+ acre lot sizes, Johnston County Water to each lot, Lots are cleared & graded, Engineered Septic layouts in place for 4BR homes on each lot, Private Paved road, Wide 130ft - 140 ft lots. Lots are ready to go and located in a quiet rural area ONLY 8 miles from the fast growing & very popular Flowers Plantation area !!
- Type:
- Land
- Sq.Ft.:
- n/a
- Status:
- Active
- Beds:
- n/a
- Lot size:
- 1 Acres
- Baths:
- MLS#:
- 2476010
- Subdivision:
- Barnes
ADDITIONAL INFORMATION
Attention BUILDERS &/or Agents working with Builders: Hard to find Building Lots (6 lots available), Private new 6 lot subdivision, Lots are developed, recorded, and Ready for Building. 1+ acre lot sizes, Johnston County Water to each lot, Lots are cleared & graded, Engineered Septic layouts in place for 4BR homes on each lot, Private Paved road, Wide 130ft - 140 ft lots. Lots are ready to go and located in a quiet rural area ONLY 8 miles from the fast growing & very popular Flowers Plantation area !!
- Type:
- Land
- Sq.Ft.:
- n/a
- Status:
- Active
- Beds:
- n/a
- Lot size:
- 1 Acres
- Baths:
- MLS#:
- 2476009
- Subdivision:
- Barnes
ADDITIONAL INFORMATION
Attention BUILDERS &/or Agents working with Builders: Hard to find Building Lots (6 lots available), Private new 6 lot subdivision, Lots are developed, recorded, and Ready for Building. 1+ acre lot sizes, Johnston County Water to each lot, Lots are cleared & graded, Engineered Septic layouts in place for 4BR homes on each lot, Private Paved road, Wide 130ft - 140 ft lots. Lots are ready to go and located in a quiet rural area ONLY 8 miles from the fast growing & very popular Flowers Plantation area !!
- Type:
- Land
- Sq.Ft.:
- n/a
- Status:
- Active
- Beds:
- n/a
- Lot size:
- 1 Acres
- Baths:
- MLS#:
- 2476008
- Subdivision:
- Barnes
ADDITIONAL INFORMATION
Attention BUILDERS &/or Agents working with Builders: Hard to find Building Lots (6 lots available), Private new 6 lot subdivision, Lots are developed, recorded, and Ready for Building. 1+ acre lot sizes, Johnston County Water to each lot, Lots are cleared & graded, Engineered Septic layouts in place for 4BR homes on each lot, Private Paved road, Wide 130ft - 140 ft lots. Lots are ready to go and located in a quiet rural area ONLY 8 miles from the fast growing & very popular Flowers Plantation area !!
- Type:
- Land
- Sq.Ft.:
- n/a
- Status:
- Active
- Beds:
- n/a
- Lot size:
- 1 Acres
- Baths:
- MLS#:
- 2476007
- Subdivision:
- Barnes
ADDITIONAL INFORMATION
Attention BUILDERS &/or Agents working with Builders: Hard to find Building Lots (6 lots available), Private new 6 lot subdivision, Lots are developed, recorded, and Ready for Building. 1+ acre lot sizes, Johnston County Water to each lot, Lots are cleared & graded, Engineered Septic layouts in place for 4BR homes on each lot, Private Paved road, Wide 130ft - 140 ft lots. Lots are ready to go and located in a quiet rural area ONLY 8 miles from the fast growing and very popular Flowers Plantation area !!
- Type:
- Land
- Sq.Ft.:
- n/a
- Status:
- Active
- Beds:
- n/a
- Lot size:
- 1 Acres
- Baths:
- MLS#:
- 2476006
- Subdivision:
- Barnes
ADDITIONAL INFORMATION
Attention BUILDERS &/or Agents working with Builders: Hard to find Building Lots (6 lots available), Private new 6 lot subdivision, Lots are developed, recorded, and Ready for Building. 1+ acre lot sizes, Johnston County Water to each lot, Lots are cleared & graded, Engineered Septic layouts in place for 4BR homes on each lot, Private Paved road, Wide 130ft - 140 ft lots. Lots are ready to go and located in a quiet rural area ONLY 8 miles from the fast growing and very popular Flowers Plantation area !!
- Type:
- Land
- Sq.Ft.:
- n/a
- Status:
- Active
- Beds:
- n/a
- Lot size:
- 6 Acres
- Baths:
- MLS#:
- 2450953
- Subdivision:
- Not in a Subdivision
ADDITIONAL INFORMATION
Lovely building lot in great Johnston County area. Private and quiet location but convenient to shopping, etc. Perked for four bedrooms and well and septic permits. in place.
$1,500,000
Burgess Road Middlesex, NC 27557
- Type:
- Land
- Sq.Ft.:
- n/a
- Status:
- Active
- Beds:
- n/a
- Lot size:
- 75 Acres
- Baths:
- MLS#:
- 2433486
- Subdivision:
- Not in a Subdivision
ADDITIONAL INFORMATION
Just outside Wake County, 20 minutes to I - 540 in Raleigh. Excellent location!! Currently there is no sign on the property. Sign to be installed once production is complete. Professional photos coming soon.
$275,000
Barnes Road Middlesex, NC 27557
- Type:
- Land
- Sq.Ft.:
- n/a
- Status:
- Active
- Beds:
- n/a
- Lot size:
- 6 Acres
- Baths:
- MLS#:
- 2431556
- Subdivision:
- Not in a Subdivision
ADDITIONAL INFORMATION
Land - Hard to Find. NO Restrictions. Two connected parcels: 3.42 acres & 3 acres. Convenient Location. Can be (2) home sites on 3 acres each OR up to 6 Single Family Building Lots. Already platted and approved for 6 Lots but plat has not been recorded yet to give Buyer many options. Single Family Home(s). Wooded for awesome Privacy. So many opportunities here. Flat topography. Good soils for Septic. County Water on site.
$165,000
Hogg Road Middlesex, NC 27557
- Type:
- Land
- Sq.Ft.:
- n/a
- Status:
- Active
- Beds:
- n/a
- Lot size:
- 5.46 Acres
- Baths:
- MLS#:
- 2428833
- Subdivision:
- Not In A Subdivision
ADDITIONAL INFORMATION
5+ acres of quaint/quiet country living. Home located near Buckhorn Reservoir. Has tons of potential.

Information Not Guaranteed. Listings marked with an icon are provided courtesy of the Triangle MLS, Inc. of North Carolina, Internet Data Exchange Database. The information being provided is for consumers’ personal, non-commercial use and may not be used for any purpose other than to identify prospective properties consumers may be interested in purchasing or selling. Closed (sold) listings may have been listed and/or sold by a real estate firm other than the firm(s) featured on this website. Closed data is not available until the sale of the property is recorded in the MLS. Home sale data is not an appraisal, CMA, competitive or comparative market analysis, or home valuation of any property. Copyright 2024 Triangle MLS, Inc. of North Carolina. All rights reserved.

Middlesex Real Estate
The median home value in Middlesex, NC is $338,524. This is higher than the county median home value of $202,400. The national median home value is $338,100. The average price of homes sold in Middlesex, NC is $338,524. Approximately 33.33% of Middlesex homes are owned, compared to 44.11% rented, while 22.55% are vacant. Middlesex real estate listings include condos, townhomes, and single family homes for sale. Commercial properties are also available. If you see a property you’re interested in, contact a Middlesex real estate agent to arrange a tour today!
Middlesex, North Carolina has a population of 1,141. Middlesex is less family-centric than the surrounding county with 15.12% of the households containing married families with children. The county average for households married with children is 24.49%.
The median household income in Middlesex, North Carolina is $36,375. The median household income for the surrounding county is $52,837 compared to the national median of $69,021. The median age of people living in Middlesex is 34 years.
Middlesex Weather
The average high temperature in July is 89.9 degrees, with an average low temperature in January of 29.4 degrees. The average rainfall is approximately 46.2 inches per year, with 2 inches of snow per year.










