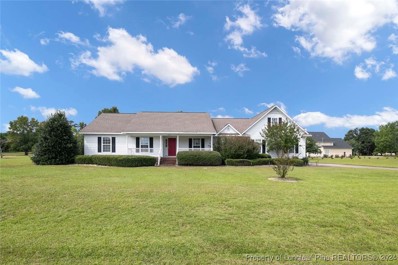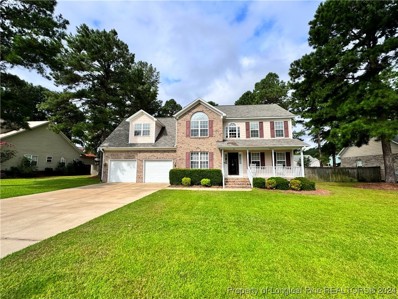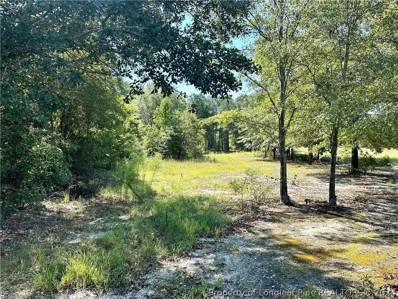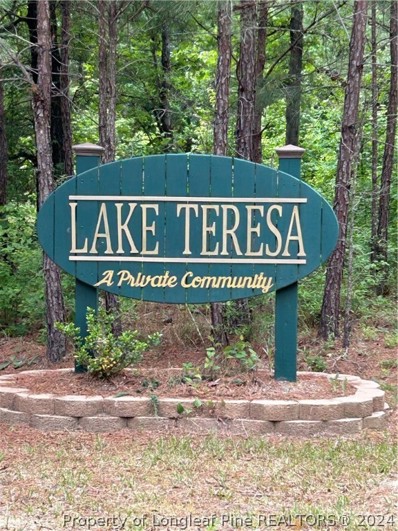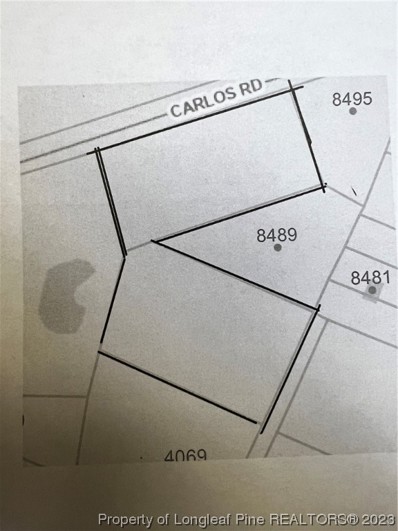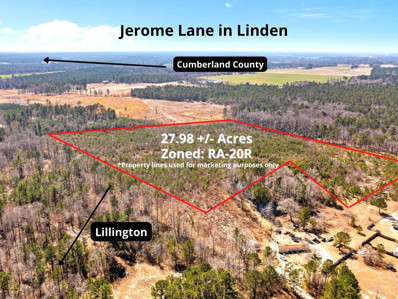Linden NC Homes for Rent
- Type:
- Single Family
- Sq.Ft.:
- 2,255
- Status:
- Active
- Beds:
- 4
- Lot size:
- 0.48 Acres
- Year built:
- 2024
- Baths:
- 3.00
- MLS#:
- 10054400
- Subdivision:
- Collier Gate Estates
ADDITIONAL INFORMATION
Welcome to the Riverfront Community of Collier Gate Estates! The Gavin plan by JSJ Builders has four bedrooms and 2.5 baths and boasts 2,255 sq feet of living space! First-Floor features a Formal Dining Room/Flex Room; Large Living Room with Fireplace open to the large kitchen w/Granite Countertops, ceramic tile backsplash, Island, Pantry and Breakfast Nook w/Gorgeous Bay Window. All Bedrooms are located upstairs. The Owners' Suite w/Bay Window and Ensuite Bath features a Double Vanity, Separate Shower, Garden Tub and Walk-In Closet. The Bonus Room or Fourth Bedroom is over 200 sq feet and is the perfect flex space for this home. Situated on a very large lot (.46 ac), with access to the Little River, and is conveniently located within 7 Miles to I-295, and within 15 minute drive to the All American Gate at Ft. Liberty. Country living at its best, with the convenience of being located minutes to Methodist University, downtown Fayetteville and local shopping/dining.
- Type:
- Single Family
- Sq.Ft.:
- 2,255
- Status:
- Active
- Beds:
- 4
- Lot size:
- 0.46 Acres
- Year built:
- 2024
- Baths:
- 3.00
- MLS#:
- 10054398
- Subdivision:
- Collier Gate Estates
ADDITIONAL INFORMATION
Welcome to the Riverfront Community of Collier Gate Estates! The Gavin plan by JSJ Builders has four bedrooms and 2.5 baths and boasts 2,255 sq feet of living space! First-Floor features a Formal Dining Room/Flex Room; Large Living Room with Fireplace open to the large kitchen w/Granite Countertops, ceramic tile backsplash, Island, Pantry and Breakfast Nook w/Gorgeous Bay Window. All Bedrooms are located upstairs. The Owners' Suite w/Bay Window and Ensuite Bath features a Double Vanity, Separate Shower, Garden Tub and Walk-In Closet. The Bonus Room or Fourth Bedroom is over 200 sq feet and is the perfect flex space for this home. Situated on a very large lot (.46 ac), with access to the Little River, and is conveniently located within 7 Miles to I-295, and within 15 minute drive to the All American Gate at Ft. Liberty. Country living at its best, with the convenience of being located minutes to Methodist University, downtown Fayetteville and local shopping/dining.
$349,000
9637 Lukes Run Road Linden, NC 28356
- Type:
- Single Family
- Sq.Ft.:
- 2,078
- Status:
- Active
- Beds:
- 3
- Lot size:
- 0.53 Acres
- Year built:
- 2004
- Baths:
- 2.00
- MLS#:
- 732369
- Subdivision:
- River Field Fm
ADDITIONAL INFORMATION
Come see this Beautiful Home to be yours by the Holidays. 3 bedroom 2 bath with a bonus room for extra family or playroom/office. Inspection has been done and repairs are in process to be done prior to closing and you moving in. This saves you on Inspection costs. Over 2000 sq ft. Formal Dining room and Breakfast nook. Also an eat at bar. Sit and enjoy the cozy fireplace on the winter evenings. Quiet, wonderful neighborhood to share new friends with. Outside of the city, but close enough to shopping and entertainment. Call you favorite Real Estate Agent and let's make this yours.
$344,900
6201 Tudor Place Linden, NC 28356
- Type:
- Single Family
- Sq.Ft.:
- 2,448
- Status:
- Active
- Beds:
- 3
- Lot size:
- 0.36 Acres
- Year built:
- 2005
- Baths:
- 3.00
- MLS#:
- 732055
- Subdivision:
- Castlebrooke
ADDITIONAL INFORMATION
Welcome to Castlebrooke! Beautiful 2 story home with only one owner since being built! Walk into the airy foyer with formal dining and living rooms, kitchen (recently painted light beige) with breakfast area, den with gas log fireplace (never used) and in-wall surround sound wiring and speakers, half bath downstairs for guests, and laundry room. You'll find generous storage throughout this 3 BR, 2.5 BA home with an extra bonus room with large storage closet! Primary suite upstairs with double vanities, walk in closet, separate shower and jetted garden tub surrounded by light! Plenty of room for entertaining as you step into the screened patio area and from there to the spacious back yard! Enjoy the peaceful feel of the country with a short drive to I-295 for a quick 20 minute commute to Fort Liberty! NO HOA and NO City Taxes! Homes in this community rarely come up for sale, so book your showing before it's gone! See it virtually here: https://fusion.realtourvision.com/idx/245849
$229,900
7643 Lucinda Lane Linden, NC 28356
- Type:
- Mobile Home
- Sq.Ft.:
- 2,081
- Status:
- Active
- Beds:
- 3
- Year built:
- 1994
- Baths:
- 2.00
- MLS#:
- LP732076
- Subdivision:
- Linden
ADDITIONAL INFORMATION
**Seller offering $5,000 to go toward buyer closing costs** Back on market**Buyer financing fell through just before closing**Their loss is your gain!! Over 2 acres of beautiful country living. If you are looking for peace and quiet, look no further! This home and property have so much to offer! Home features 3 bedroom 2 full baths, formal living and formal dining. Open floor plan is perfect for the entertainer in you. Large kitchen is perfect for those upcoming holidays!! Split floor plan for additional privacy. Spacious master bedroom with master bath that offers separate vanities so everyone has their own space. You will appreciate the large soaking tub that is great after a long day! Outside you will find endless possibilities. Try your luck at gardening, soak up the sun, raise some chickens, or all of the above! Do not pass this beauty up, schedule your showing today!
- Type:
- Single Family
- Sq.Ft.:
- 1,680
- Status:
- Active
- Beds:
- 3
- Lot size:
- 0.46 Acres
- Year built:
- 2024
- Baths:
- 3.00
- MLS#:
- LP731853
ADDITIONAL INFORMATION
Welcome to Collier Gate, the Riverfront Community conveniently located w/in 7 miles to 295, 15 minutes to the All American Gate at Fort Liberty, This home is the new Southern Grace plan, by Ben Stout Construction; a beautifully built home situated on a half acre lot, and designed with gatherings in mind; this spacious home features the primary suite on the main level, along with laundry, family room, formal dining room and eat-in kitchen. Two additional bedrooms upstairs. The kitchen features designer cabinets, granite countertops, island w/breakfast bar and eat-in area, all connected to the large family room w/fireplace and covered back porch. Come enjoy Country Living at its finest! No city tax!! Images are a rendering, selections and finishes may vary. Home will be move-in ready by December 3rd.
- Type:
- Single Family
- Sq.Ft.:
- 1,680
- Status:
- Active
- Beds:
- 3
- Lot size:
- 0.5 Acres
- Year built:
- 2024
- Baths:
- 3.00
- MLS#:
- LP731852
ADDITIONAL INFORMATION
Move-In Ready NOW!!! Welcome to Collier Gate, the Riverfront Community conveniently located w/in 7 miles to 295, 15 minutes to the All American Gate at Fort Liberty, This home is the new Southern Grace plan, by Ben Stout Construction; a beautifully built home situated on a half acre lot, and designed with gatherings in mind; this spacious home features the primary suite on the main level, along with laundry, family room, formal dining room and eat-in kitchen. Two additional bedrooms upstairs. The kitchen features designer cabinets, granite countertops, island w/breakfast bar and eat-in area, all connected to the large family room w/fireplace and covered back porch. Come enjoy Country Living at its finest! No city tax!! Images are a rendering, selections and finishes may vary. Home will be move-in ready by December 2nd.
- Type:
- Single Family
- Sq.Ft.:
- 2,313
- Status:
- Active
- Beds:
- 3
- Lot size:
- 0.47 Acres
- Year built:
- 2024
- Baths:
- 3.00
- MLS#:
- LP731851
ADDITIONAL INFORMATION
Move-in Ready NOW!!! Welcome to Collier Gate, the Riverfront Community conveniently located w/in 7 miles to 295, 15 minutes to the All American Gate at Fort Liberty, This home is the new Caroline plan, by Ben Stout Construction; a beautifully built home situated on a half acre lot, and designed with gatherings in mind; this spacious home features the primary suite on the main level, along with laundry, family room, formal dining room and eat-in kitchen. Two additional bedrooms and bonus upstairs. The kitchen features designer cabinets, granite countertops, island w/breakfast bar and eat-in area, all connected to the large family room and covered back porch. Come enjoy Country Living at its finest! No city tax!! Images are a rendering, selections and finishes may vary. Home will be move-in ready by November 27th.
- Type:
- Single Family
- Sq.Ft.:
- 1,996
- Status:
- Active
- Beds:
- 4
- Lot size:
- 0.46 Acres
- Year built:
- 2024
- Baths:
- 3.00
- MLS#:
- 10051865
- Subdivision:
- Collier Gate Estates
ADDITIONAL INFORMATION
$10,000 Builder Incentive ''USE AS YOU CHOOSE!'' Welcome to the Riverfront Community of Collier Gate Estates; conveniently located within 7 Miles to I-295, and within a 15 minute drive to the All American Gate at Ft. Liberty, Minutes to Methodist University and local shopping/dining. A&G Residential Presents The NEW Avery plan! This is a spacious/open concept layout downstairs. The kitchen boasts a large island that over looks the dining and living areas. With an extra large family room, the Avery is a perfect home for family gatherings and entertaining! Upstairs you will find 4 bedrooms to include the Owner suite! The Owner Suite has a spacious bathroom with dual vanities and large walk-in closet. This plan has it all! Covered back porch provides extra space to entertain and to enjoy this half acre (.46 acres) lot! Pictures are a rendering - contact agent for specifics details about this plan and selections
$367,900
266 Collier Gate Linden, NC 28356
- Type:
- Single Family
- Sq.Ft.:
- 2,300
- Status:
- Active
- Beds:
- 4
- Lot size:
- 0.46 Acres
- Year built:
- 2024
- Baths:
- 3.00
- MLS#:
- 10051858
- Subdivision:
- Collier Gate Estates
ADDITIONAL INFORMATION
Welcome to the Riverfront Community of Collier Gate Estates; conveniently located within 7 Miles to I-295, and within 15 minute drive to the All American Gate at Ft. Liberty. This home is the very popular Camden Plan by A&G Residential! This is a two story/open concept floor plan that is warm and inviting the moment you walk in. The foyer and formal dining area both have coffered ceilings! The large family room opens to a spacious kitchen with breakfast nook area! The bedrooms are located on the second floor and the large master bedroom is situated privately offering a double vanity and large walk-in closet! Large front porch and a covered rear porch is perfect for outdoor entertaining on this half acre lot (.46 acres). Designed for Living! Country living at its best, with the convenience of being located minutes to Methodist University, downtown Fayetteville and local shopping/dining.
- Type:
- Single Family
- Sq.Ft.:
- 2,313
- Status:
- Active
- Beds:
- 3
- Lot size:
- 0.47 Acres
- Year built:
- 2024
- Baths:
- 3.00
- MLS#:
- LP730057
ADDITIONAL INFORMATION
Move-In Ready NOW!!! $10,000 use as you choose concessions!!! Welcome to Collier Gate, the Riverfront Community conveniently located w/in 7 miles to 295, 15 minutes to the All American Gate at Fort Liberty, This home is the new Caroline plan, by Ben Stout Construction; a beautifully built home situated on a half acre lot, and designed with gatherings in mind; this spacious home features the primary suite on the main level, along with laundry, family room, formal dining room and eat-in kitchen. Two additional bedrooms and bonus upstairs. The kitchen features designer cabinets, granite countertops, island w/breakfast bar and eat-in area, all connected to the large family room and covered back porch. Come enjoy Country Living at its finest! No city tax!! Images are a rendering, selections and finishes may vary. Home will be move-in ready by Oct 30th.
- Type:
- Single Family
- Sq.Ft.:
- 2,049
- Status:
- Active
- Beds:
- 4
- Lot size:
- 0.47 Acres
- Year built:
- 2024
- Baths:
- 3.00
- MLS#:
- LP730049
ADDITIONAL INFORMATION
Move-in Ready NOW!!! $10k use as you choose builder concessions!!! Welcome to Collier Gate, the Riverfront Community conveniently located w/in 7 miles to 295, 15 minutes to the All American Gate at Fort Liberty, This home is the Southbrook plan, by Ben Stout Construction; a beautifully built home situated on a half acre lot, and is designed with gatherings in mind; featuring an open concept floor plan, with a large living area connected directly to a spacious kitchen and dining area; the kitchen features designer cabinets, granite countertops, island w/breakfast bar and a pantry; All bedrooms upstairs, including large owner's suite complete with trey ceiling, walk-in closet, dual vanity, separate shower, and garden tub. Come enjoy Country Living at its finest! No city tax!! Images are a rendering, selections and finishes may vary
$650,000
526 Grimble Drive Linden, NC 28356
- Type:
- Single Family
- Sq.Ft.:
- 2,960
- Status:
- Active
- Beds:
- 3
- Lot size:
- 5.05 Acres
- Year built:
- 2010
- Baths:
- 3.00
- MLS#:
- LP729267
- Subdivision:
- Linden
ADDITIONAL INFORMATION
This is the perfect home for someone that loves privacy. This log home has hardwood floors, wood cabinets, kitchen island, and interior doors. The appliances are stainless steel, and the range is gas for the person who loves to cook. A small room near the kitchen can be used as a pantry, mudroom, small home office or study room. Kitchen, dining, and living room are an open floor plan. The large family room has a stone fireplace with gas logs and opens to the large back porch. The main bedroom is large and opens to the large back porch also. The bath has both a freestanding soaking tub and large separate beautifully tiled shower. There's a large walk-in closet and an additional closet. The main bedroom and the second and third bedrooms are on the opposite side of the home. The second floor has a full bath and closet. It could be a game room, family room, office, or guest suite. The large wrap around front porch is perfect for rocking chairs. There's a large, detached garage/shop also.
- Type:
- Single Family
- Sq.Ft.:
- 2,923
- Status:
- Active
- Beds:
- 4
- Year built:
- 2024
- Baths:
- 4.00
- MLS#:
- LP729584
- Subdivision:
- Belmont
ADDITIONAL INFORMATION
Experience the impeccable design & attention to detail by Ace Development Group, renowned for their premium construction & innovative vision. The Morgan floor plan (lot 11) showcases the art of refined living-boasting 4 beds, 3.5 baths & premium finishes throughout. The 2-story foyer welcomes you, leading to a living room adorned with a breathtaking cathedral ceiling.On the first floor is an In-Law en-suite perfectly designed for guests or extended family. The gourmet kitchen features dbl ovens, farmhouse apron sink, premium quartz counters & a generous island-await your culinary adventures. Gorgeous wide plank LVP floors & oak hardwood staircases affirm the home's premium craftsmanship. On the second floor-indulge in the private walk-out balcony of the owner's retreat. Primary bathroom boasts a large stand-alone shower & a free-standing bathtub. Expansive lots ranging from .47-2.0 acres. Interior pics are a representation. Laura Ace [email protected].
- Type:
- Single Family
- Sq.Ft.:
- 2,107
- Status:
- Active
- Beds:
- 4
- Lot size:
- 2.22 Acres
- Year built:
- 2024
- Baths:
- 3.00
- MLS#:
- LP728247
ADDITIONAL INFORMATION
Ben Stout Construction incorporates beautiful design features and colors in the Southbrook floorplan from the moment you drive in. A LARGE living room, complete with a fireplace, opens to your dining area and kitchen. Enjoy views of your spacious, 2.71-Acre backyard from the kitchen, living room, and covered patio. Dropzone/mudroom with laundry off the garage. All bedrooms and laundry room are upstairs. The Owner's suite features a walk-in closet, and bathroom ensuite with double vanities, a garden tub, and walk-in shower. Upstairs bedrooms are spacious! Enjoy country living with a local playground and splash pad and local post office only 3 minutes away in Linden. An easy, 30 minute commute to Fort Liberty, 15 minutes to 1-295. Find your new home with Ben Stout Construction! Incentives available!
- Type:
- Single Family
- Sq.Ft.:
- 2,107
- Status:
- Active
- Beds:
- 4
- Lot size:
- 3 Acres
- Year built:
- 2024
- Baths:
- 3.00
- MLS#:
- LP728248
ADDITIONAL INFORMATION
Welcome to your very own brand new, move-in ready home! Ben Stout Construction incorporates beautiful design features and colors in the Southbrook floorplan from the moment you drive in. A LARGE living room, complete with a fireplace, opens to your dining area and kitchen. Enjoy views of your wooded backyard from the kitchen, living room, and covered patio. Dropzone/mudroom with laundry off the garage. All bedrooms and laundry room are upstairs. The Owner's suite features a walk-in closet, and bathroom ensuite with double vanities, a garden tub, and walk-in shower. Upstairs bedrooms are spacious! Enjoy country living with a local playground and splash pad and local post office only 3 minutes away in Linden. An easy, 30 minute commute to Fort Liberty, 15 minutes to 1-295. Find your new home with Ben Stout Construction!
ADDITIONAL INFORMATION
Beautiful private piece of land in North Fayetteville/Linden area. Mature trees on 70-80% of the land, rear backs up to a pond, ideal for someone who wants to be close to Fayetteville, but NOT in Fayetteville. Award winning elementary school district. Close to Fort Bragg and 5 minutes from I-295 outer loop. Build your house in the center and you wouldn't be able to see your neighbors! Perfect place to build your forever home, with lots of privacy and enough land to feel like you have your own little slice of heaven. Soils are suitable for home site building. Priced right at $69,900. Will consider subdividing into 2 parcels.
$79,900
3968 Rebel Road Linden, NC 28356
- Type:
- Land
- Sq.Ft.:
- n/a
- Status:
- Active
- Beds:
- n/a
- Lot size:
- 0.39 Acres
- Baths:
- MLS#:
- 725014
- Subdivision:
- Lake Teresa
ADDITIONAL INFORMATION
Welcome to Lake Life! Amazing lake front property in the Lake Teresa community ready for you to build your dream home! Lake Teresa is a great recreational space where you can boat, kayak, swim and fish with an abundance of wildlife! Imagine feeding the geese and the ducks in your back yard while watching the sun set over the lake! Don't be surprised if you come across a deer or two while enjoying the walking trails. Grab your floor plans and your favorite builder and start building the life you don't have to vacation from!
$60,000
Tbd Carlos Road Linden, NC 28356
- Type:
- Land
- Sq.Ft.:
- n/a
- Status:
- Active
- Beds:
- n/a
- Lot size:
- 4 Acres
- Baths:
- MLS#:
- 711377
- Subdivision:
- Not In Subdivision
ADDITIONAL INFORMATION
Amazing opportunity!! 4 acres located in Linden. Build your dream home or with a little engineering, possibly split into multiple lots. Builders welcome. flat land. Back property touches front enough for passage. Rear property has a right of way on Rebel Road. No current utilities. Property is located within minutes of highway and easy commute to base, Fayetteville, and Northern cities.
$405,000
0 Jerome Lane Linden, NC 28356
- Type:
- Land
- Sq.Ft.:
- n/a
- Status:
- Active
- Beds:
- n/a
- Lot size:
- 28 Acres
- Baths:
- MLS#:
- 2435580
- Subdivision:
- Not in a Subdivision
ADDITIONAL INFORMATION
Beautiful tract of land located in Linden. Bring your own builder or we have one for you. This tract offers all the privacy you could want or need. Close to Fort Bragg, Sanford & Lillington.

Information Not Guaranteed. Listings marked with an icon are provided courtesy of the Triangle MLS, Inc. of North Carolina, Internet Data Exchange Database. The information being provided is for consumers’ personal, non-commercial use and may not be used for any purpose other than to identify prospective properties consumers may be interested in purchasing or selling. Closed (sold) listings may have been listed and/or sold by a real estate firm other than the firm(s) featured on this website. Closed data is not available until the sale of the property is recorded in the MLS. Home sale data is not an appraisal, CMA, competitive or comparative market analysis, or home valuation of any property. Copyright 2024 Triangle MLS, Inc. of North Carolina. All rights reserved.

Linden Real Estate
The median home value in Linden, NC is $248,500. This is higher than the county median home value of $189,100. The national median home value is $338,100. The average price of homes sold in Linden, NC is $248,500. Approximately 64.18% of Linden homes are owned, compared to 13.43% rented, while 22.39% are vacant. Linden real estate listings include condos, townhomes, and single family homes for sale. Commercial properties are also available. If you see a property you’re interested in, contact a Linden real estate agent to arrange a tour today!
Linden, North Carolina 28356 has a population of 129. Linden 28356 is less family-centric than the surrounding county with 25.3% of the households containing married families with children. The county average for households married with children is 28.07%.
The median household income in Linden, North Carolina 28356 is $53,333. The median household income for the surrounding county is $50,746 compared to the national median of $69,021. The median age of people living in Linden 28356 is 30.9 years.
Linden Weather
The average high temperature in July is 90.1 degrees, with an average low temperature in January of 30.9 degrees. The average rainfall is approximately 46.3 inches per year, with 1.3 inches of snow per year.


