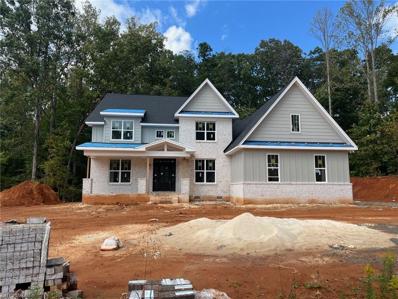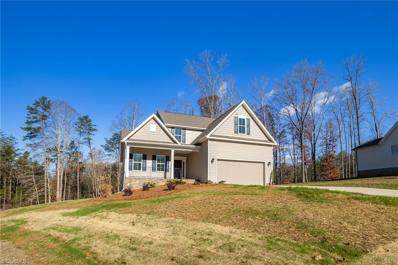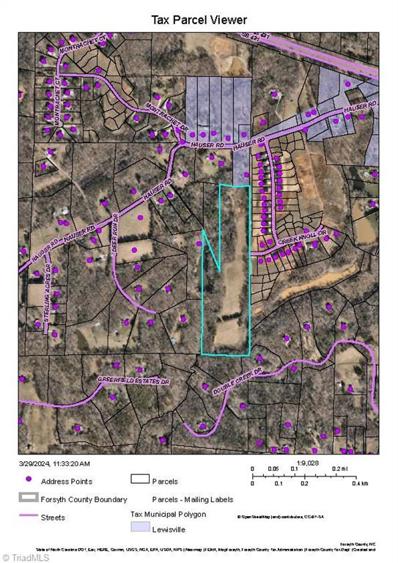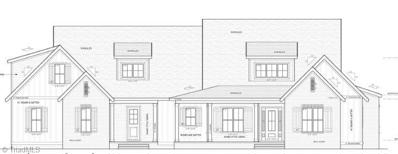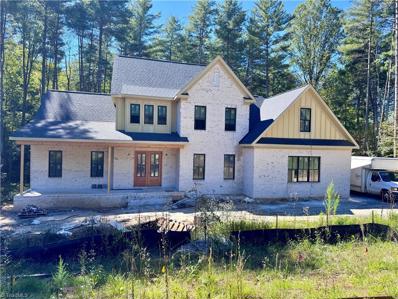Lewisville NC Homes for Rent
- Type:
- Land
- Sq.Ft.:
- n/a
- Status:
- Active
- Beds:
- n/a
- Lot size:
- 1.92 Acres
- Baths:
- MLS#:
- 1140902
ADDITIONAL INFORMATION
Beautiful nearly 2 acre wooded estate lot in new Conrad Estates development on iconic Conrad Road! Bring your own builder!
- Type:
- Land
- Sq.Ft.:
- n/a
- Status:
- Active
- Beds:
- n/a
- Lot size:
- 1.97 Acres
- Baths:
- MLS#:
- 1140900
ADDITIONAL INFORMATION
Beautiful nearly 2 acre wooded estate lot in new Conrad Estates development on iconic Conrad Road! Bring your own builder!
- Type:
- Land
- Sq.Ft.:
- n/a
- Status:
- Active
- Beds:
- n/a
- Lot size:
- 2.36 Acres
- Baths:
- MLS#:
- 1140899
ADDITIONAL INFORMATION
Beautiful 2+ acre partially wooded estate lot in new Conrad Estates development on iconic Conrad Road! Bring your own builder!
- Type:
- Land
- Sq.Ft.:
- n/a
- Status:
- Active
- Beds:
- n/a
- Lot size:
- 2.61 Acres
- Baths:
- MLS#:
- 1140736
ADDITIONAL INFORMATION
Beautiful 2.5+ acre non-wooded estate lot in new Conrad Estates development on iconic Conrad Road! Bring your own builder!
- Type:
- Single Family
- Sq.Ft.:
- 2,972
- Status:
- Active
- Beds:
- 4
- Lot size:
- 0.27 Acres
- Year built:
- 2014
- Baths:
- 3.50
- MLS#:
- 1140387
- Subdivision:
- Lake At Lissara
ADDITIONAL INFORMATION
***Back on the market with fresh paint, new carpet and more!*** Enjoy this exclusive gated community with a rustic lodge and 21 acre stocked, private lake for summer fun! Lake at Lissara is a peaceful, wooded neighborhood with winding roads, walking trails, and starry nights. This 2-story open floor plan offers lots of natural light, ample storage space and backyard privacy. All this, plus it's only 3 minutes to US 421 and about 13 minutes to the downtown Winston-Salem.
- Type:
- Single Family
- Sq.Ft.:
- 3,917
- Status:
- Active
- Beds:
- 4
- Lot size:
- 1.49 Acres
- Year built:
- 2024
- Baths:
- 4.50
- MLS#:
- 1115230
- Subdivision:
- Montrachet
ADDITIONAL INFORMATION
The Roller Mill II plan by Arden Homes! Located in beautiful gated Montrachet community in the heart of Lewisville. 4000 sqft +/- with 3 car side load garage on 1.49 acre lot! Brick exterior with cement board and batten siding, mahogany 6 light front door, pella windows and screen porch. Open main level layout with 9 ft ceilings, 2 story great room, & hardwood floors. Upgraded kitchen cabinets with quarts countertops. Gourmet kitchen features gas cooktop & built in oven. Huge walk in pantry, dry bar and laundry room with cabinet and sink. Dining room with coffered ceiling and wainscoting. Primary bedroom has sitting area & tray ceiling. Study with french doors on main level for perfect home office. One of the few lots remaining! Main photo will be similar style. Measurements & info taken from builder plans/specs, subject to change. {ROLLER MILL II - Elevation C}
- Type:
- Single Family
- Sq.Ft.:
- 3,392
- Status:
- Active
- Beds:
- 5
- Lot size:
- 0.25 Acres
- Year built:
- 2024
- Baths:
- 4.00
- MLS#:
- 1139837
- Subdivision:
- Lake At Lissara
ADDITIONAL INFORMATION
Now Move-In Ready! This elegant single-family home built by Carr Building Company sits inside a gated community that lives like a vacation retreat, yet is just minutes from shopping, dining, and downtown Winston Salem. With space for everyone, this home has everything you need to make memories that will last a lifetime! Relax in the spacious living room while unwinding next to the gas fireplace and enjoy the serene covered back porch with your morning coffee. Whip up your favorite meals in the gourmet kitchen featuring 2-toned cabinets with champagne hardware and quartz countertops. The main level also includes a luxurious primary suite with walk-in closet and en-suite, a second bedroom, full bath, dining room and laundry room. The upper-level features 3 additional bedrooms with generous closets, 2 full bathrooms and a bonus room for additional space. This house has everything you need to make it your HOME! Schedule your private showing today!
- Type:
- Single Family
- Sq.Ft.:
- 2,313
- Status:
- Active
- Beds:
- 4
- Lot size:
- 4.22 Acres
- Year built:
- 2024
- Baths:
- 2.50
- MLS#:
- 1138927
- Subdivision:
- Sedgewick Ridge
ADDITIONAL INFORMATION
Popular Ledford plan built by Arden Homes! Fantastic floor plan that offers so many living spaces including loft/office and bonus room in addition to 4 bedrooms! Brick, siding and shakes colors of heather, midnight blue and linen to create so much exterior curb appeal. Being built in a cul-de-sac is a great location AND the lot is over 4 acres! Laminate hardwood floors for the main living area including primary main level bedroom. Tile floors in laundry room and baths. The kitchen perimeter cabinets are cotton while with the island cabinets are steel gray to offer a contrast in color. The countertops are upgraded quartz and a light brick layout for backsplash. Great room, kitchen and dining create a open floorplan. Primary bathroom has tile shower and tub along with dual vanity. Oversized walk in closet with layouts to create space for 2 people. Quiet established community, no HOA.
- Type:
- Land
- Sq.Ft.:
- n/a
- Status:
- Active
- Beds:
- n/a
- Lot size:
- 24.98 Acres
- Baths:
- MLS#:
- 1137655
ADDITIONAL INFORMATION
Wonderful opportunity to purchase approx. 24.9+/- acres in Western Forsyth County. Land would make beautiful single family subdivision with gorgeous views of rolling property and overlooking private lake. Easement access to Hauser Rd. Looking for an estate tract, this could be it as well. Would make for beautiful pasture for someone looking for horses and/or agricultural opportunities. Additional land available call listing agent for details.
- Type:
- Single Family
- Sq.Ft.:
- 2,901
- Status:
- Active
- Beds:
- 4
- Lot size:
- 0.63 Acres
- Year built:
- 2024
- Baths:
- 3.50
- MLS#:
- 1135834
- Subdivision:
- Woodview Estates
ADDITIONAL INFORMATION
Now Move-In Ready! Combining contemporary sophistication with functional living spaces, The Eva, by Third Generation Homes, welcomes you with a sense of warmth and charm! Entering through the exquisite French doors, the grandeur of the 2-story foyer welcomes you home. The seamless open floor plan guides you toward the heart of the home – the spacious living room, boasting large windows and a cozy fireplace. The covered back porch, adjacent to the dining area, offers a seamless transition between indoor and outdoor living, allowing for quick access to outdoor dining and entertainment. Nestled away from the main living areas, the primary suite is a haven of privacy and luxury and its ensuite exudes spa-like tranquility, with soaking tub, separate shower, dual vanity and walk-in closet. Ascending the stairs, you’ll discover a spacious bonus room, along with 3 additional bedrooms with ample closet space and large windows.
- Type:
- Single Family
- Sq.Ft.:
- 2,933
- Status:
- Active
- Beds:
- 4
- Lot size:
- 0.59 Acres
- Year built:
- 2024
- Baths:
- 3.00
- MLS#:
- 1135814
- Subdivision:
- Woodview Estates
ADDITIONAL INFORMATION
Move-In Ready! The newest floorplan, The Aspen, by Third Generation Homes is simply stunning! The façade showcases a beautifully crafted stone chimney, adding a touch of unique rustic charm and character to this home. Once inside, you’re greeted by an open & airy 2-story foyer that leads into the vaulted family room, which seamlessly flows into an open kitchen and dining area. This floorplan embraces the concept of modern living! The main level primary suite offers a private retreat for relaxation and comfort. A second bedroom on the main level offers flex space for a guest suite or home office. Ascending the staircase, you’ll find a loft area overlooking the foyer below along with 2 additional bedrooms. With ample walk-in closets, a walk-in pantry and main level laundry, this home has everything you need! For outdoor enthusiasts, you'll love the covered back porch and adjoining grill deck for outdoor dining and relaxation! Home under construction. Estimated completion mid-May 2024.
- Type:
- Single Family
- Sq.Ft.:
- 3,055
- Status:
- Active
- Beds:
- n/a
- Lot size:
- 1.53 Acres
- Year built:
- 2023
- Baths:
- 4.00
- MLS#:
- 1133391
- Subdivision:
- Marrin
ADDITIONAL INFORMATION
- Type:
- Land
- Sq.Ft.:
- n/a
- Status:
- Active
- Beds:
- n/a
- Lot size:
- 1.21 Acres
- Baths:
- MLS#:
- 1133263
- Subdivision:
- Lochlea
ADDITIONAL INFORMATION
Potential lake view lot. Ideal walk-out basement lot on cul-de-sac. Plans and builders must be approved.
- Type:
- Land
- Sq.Ft.:
- n/a
- Status:
- Active
- Beds:
- n/a
- Lot size:
- 1.02 Acres
- Baths:
- MLS#:
- 1133261
- Subdivision:
- Lochlea
ADDITIONAL INFORMATION
Panoramic lake views. Private and level wooded lot. 25 LF access easement across dam. Plans and builders must be approved.
- Type:
- Single Family
- Sq.Ft.:
- 3,252
- Status:
- Active
- Beds:
- n/a
- Lot size:
- 1.67 Acres
- Year built:
- 2024
- Baths:
- 3.50
- MLS#:
- 1133167
- Subdivision:
- Marrin
ADDITIONAL INFORMATION
- Type:
- Land
- Sq.Ft.:
- n/a
- Status:
- Active
- Beds:
- n/a
- Lot size:
- 4.05 Acres
- Baths:
- MLS#:
- 1132264
ADDITIONAL INFORMATION
Beautiful land on the outskirts of Forsyth county. Lot is within a phenomenal school district and in a convenient location to US 421. Piedmont Environmental performed a Soil/Site Evaluation on the property for septic perc testing and found the area suitable for different system types depending on the need of the buyer. Report is available upon request from listing agent or can be found in MLS attachments. Topography map is also available.
- Type:
- Single Family
- Sq.Ft.:
- 3,149
- Status:
- Active
- Beds:
- 4
- Lot size:
- 1.35 Acres
- Year built:
- 2024
- Baths:
- 3.00
- MLS#:
- 1131207
- Subdivision:
- Adams Estates
ADDITIONAL INFORMATION
NEW PRICE on this completed new construction home by the Arden Group in Lewisville's newest community, Adams Estates! The popular Birch Haven Courtyard plan offers approx. 3,200sqft with 9ft ceilings and open floor plan. Upscale finishes throughout including true hardwood flooring on main level, gourmet kitchen, tile shower in primary bath, and built-ins in great room. Primary bedroom, 2nd bedroom and 2 full baths on main level. Upper level with 3rd and 4th bedroom, loft, and 3rd bath. Located on a 1.3 acre lot in picturesque Adams Estates.
- Type:
- Single Family
- Sq.Ft.:
- 3,818
- Status:
- Active
- Beds:
- 4
- Lot size:
- 1.22 Acres
- Year built:
- 2024
- Baths:
- 3.50
- MLS#:
- 1131253
- Subdivision:
- Adams Estates
ADDITIONAL INFORMATION
NEW PRICE on this Parade of Homes Silver Award Winner home by Arden Homes in Lewisville's newest community, Adams Estates! The Roller Mill II plan is approximately 3,900 square feet with 3 car garage on 1.22 acre lot! White brick combined with board and batten exterior design, Cedar posts & a Mahogany front door flanked by sidelights & a transom create an inviting and stylish home. Open main level layout with 9 ft ceilings & true hardwood floors along with the Craftsman style trim, shiplap wainscoting & coffered ceiling in the dining room adds to the character and warmth in this floor plan. Bright gourmet kitchen features gas cooktop, built in oven, butlers pantry and tons of cabinet space. Breakfast area adjoins french doors opening to large screen porch. Huge walk in pantry and laundry room with cabinets & sink. Main level primary BR! A total of only 12 lots. Measurements & info taken from builder plans/specs, subject to change. {ROLLER MILL II - Elevation B}
- Type:
- Land
- Sq.Ft.:
- n/a
- Status:
- Active
- Beds:
- n/a
- Lot size:
- 3.56 Acres
- Baths:
- MLS#:
- 1113880
- Subdivision:
- Lochlea
ADDITIONAL INFORMATION
Hilltop panoramic lake views. Private estate with lake frontage. 25 LF access easement across stream.
- Type:
- Land
- Sq.Ft.:
- n/a
- Status:
- Active
- Beds:
- n/a
- Lot size:
- 1.06 Acres
- Baths:
- MLS#:
- 1113876
- Subdivision:
- Lochlea
ADDITIONAL INFORMATION
Elevated lake view. Mostly cleared lot ideal for walk-out basement.
- Type:
- Land
- Sq.Ft.:
- n/a
- Status:
- Active
- Beds:
- n/a
- Lot size:
- 1.64 Acres
- Baths:
- MLS#:
- 1105919
- Subdivision:
- Lochlea
ADDITIONAL INFORMATION
Elevated creek views. Private lot with beautiful hardwoods. Broker owned. Must be approved builders.
$3,500,000
000 Conrad Road Lewisville, NC 27023
- Type:
- Land
- Sq.Ft.:
- n/a
- Status:
- Active
- Beds:
- n/a
- Lot size:
- 74 Acres
- Baths:
- MLS#:
- 1097428
ADDITIONAL INFORMATION
This incomparable +/- 74 acres is the finest undeveloped riverfront tract in Forsyth County. Owned by the descendants of the River John Conrad family for over 200 years, it is now available. This is an unparalleled estate tract in the best location. Located on scenic and historic Conrad Road, the property features two barns, high meadow, mature forest, bottomland, stream and extensive road and river frontage. Truly a one-of-a-kind blank slate for your vision. Seller may consider subdividing.
- Type:
- Land
- Sq.Ft.:
- n/a
- Status:
- Active
- Beds:
- n/a
- Lot size:
- 0.92 Acres
- Baths:
- MLS#:
- 1091003
- Subdivision:
- Lochlea
ADDITIONAL INFORMATION
Flat lot at road elevations. Beautiful hardwoods. Plans and builders must be approved.
- Type:
- Land
- Sq.Ft.:
- n/a
- Status:
- Active
- Beds:
- n/a
- Lot size:
- 0.97 Acres
- Baths:
- MLS#:
- 1087680
- Subdivision:
- Lochlea
ADDITIONAL INFORMATION
Flat elevated lot. Plans and builders must be approved.
- Type:
- Land
- Sq.Ft.:
- n/a
- Status:
- Active
- Beds:
- n/a
- Lot size:
- 1 Acres
- Baths:
- MLS#:
- 1087755
- Subdivision:
- Lochlea
ADDITIONAL INFORMATION
Flat elevated lot
Andrea Conner, License #298336, Xome Inc., License #C24582, [email protected], 844-400-9663, 750 State Highway 121 Bypass, Suite 100, Lewisville, TX 75067

Information is deemed reliable but is not guaranteed. The data relating to real estate for sale on this web site comes in part from the Internet Data Exchange (IDX) Program of the Triad MLS, Inc. of High Point, NC. Real estate listings held by brokerage firms other than Xome Inc. are marked with the Internet Data Exchange logo or the Internet Data Exchange (IDX) thumbnail logo (the TRIAD MLS logo) and detailed information about them includes the name of the listing brokers. Sale data is for informational purposes only and is not an indication of a market analysis or appraisal. Copyright © 2024 TRIADMLS. All rights reserved.
Lewisville Real Estate
The median home value in Lewisville, NC is $342,400. This is higher than the county median home value of $247,500. The national median home value is $338,100. The average price of homes sold in Lewisville, NC is $342,400. Approximately 80.04% of Lewisville homes are owned, compared to 13.51% rented, while 6.45% are vacant. Lewisville real estate listings include condos, townhomes, and single family homes for sale. Commercial properties are also available. If you see a property you’re interested in, contact a Lewisville real estate agent to arrange a tour today!
Lewisville, North Carolina 27023 has a population of 13,413. Lewisville 27023 is more family-centric than the surrounding county with 37.84% of the households containing married families with children. The county average for households married with children is 27.25%.
The median household income in Lewisville, North Carolina 27023 is $85,660. The median household income for the surrounding county is $56,830 compared to the national median of $69,021. The median age of people living in Lewisville 27023 is 40.7 years.
Lewisville Weather
The average high temperature in July is 87.4 degrees, with an average low temperature in January of 27.2 degrees. The average rainfall is approximately 44.2 inches per year, with 6.2 inches of snow per year.





