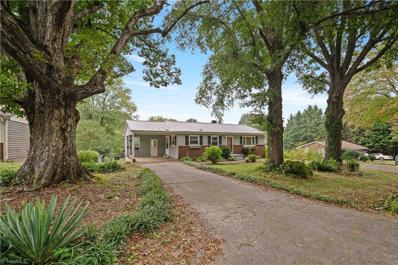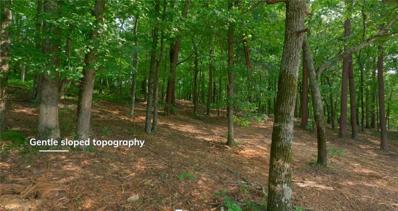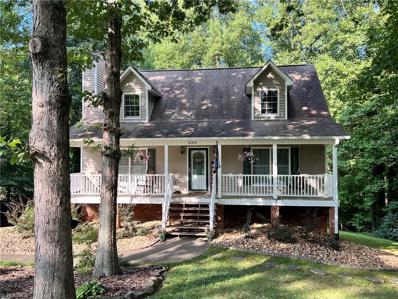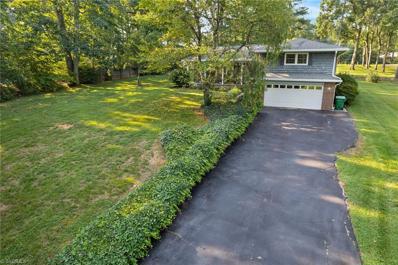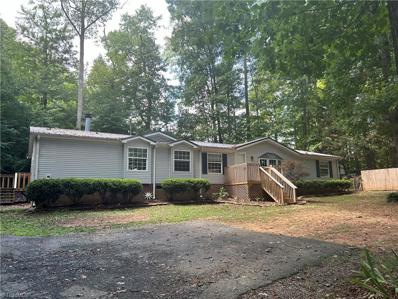King NC Homes for Rent
$415,990
112 Rocky Maple Drive King, NC 27021
- Type:
- Single Family
- Sq.Ft.:
- 2,136
- Status:
- Active
- Beds:
- 2
- Lot size:
- 0.35 Acres
- Year built:
- 2024
- Baths:
- 3.00
- MLS#:
- 1157234
- Subdivision:
- Maple Leaf
ADDITIONAL INFORMATION
NEW CONSTRUCTION located in Windsor Homes newest community in King, Maple Leaf Farms. The Pinehurst 3 plan offers all the entertainment space you need with 2 bedrooms and a morning room on the main level and separate bonus and full bathroom upstairs. Maple Leaf is conveniently located to HWY 52, downtown Winston Salem and Mount Airy. Don't let this one get away!!
$419,990
105 Rocky Maple Drive King, NC 27021
- Type:
- Single Family
- Sq.Ft.:
- 2,612
- Status:
- Active
- Beds:
- 4
- Lot size:
- 0.35 Acres
- Year built:
- 2024
- Baths:
- 2.50
- MLS#:
- 1157217
- Subdivision:
- Maple Leaf
ADDITIONAL INFORMATION
The popular Bailey plan offers a huge kitchen island, open to the kitchen area. Featuring 4 large bedrooms and a loft with covered porch, large walk in closets with plenty of storage. There is absolutely zero wasted space in this home. Conveniently located in Windsor's newest community in King, Maple Leaf Farms.
$403,990
108 Rocky Maple Drive King, NC 27021
- Type:
- Single Family
- Sq.Ft.:
- 2,213
- Status:
- Active
- Beds:
- 3
- Lot size:
- 0.35 Acres
- Year built:
- 2024
- Baths:
- 3.00
- MLS#:
- 1157195
- Subdivision:
- Maple Leaf
ADDITIONAL INFORMATION
This Midland 2 plan offers main level living at its best, with huge kitchen island opening into the great room, 3 main level bedrooms with 2 full baths and a large bonus room with full bath. This home also has a beautiful sun room for lots of room for entertainment. Located conveniently off of Hwy 52 you can get anywhere within minutes!!! This Windsor community in King is filling up quickly!!
$237,000
113 Glenn Avenue King, NC 27021
- Type:
- Single Family
- Sq.Ft.:
- 1,040
- Status:
- Active
- Beds:
- 2
- Lot size:
- 0.45 Acres
- Year built:
- 1957
- Baths:
- 1.00
- MLS#:
- 1156781
ADDITIONAL INFORMATION
Gorgeous Ranch home w/lots updates! Updated Kitchen w/butcher block counter tops,tile backsplash,updated cabinets, pantry. Metal roof, fenced yard, Heat pump/central air. Livingroom with lots natural light from large windows, beautiful hardwood floors,built in shelves, sliding barn door, updated vanity, tile flooring in bath. Full unfinished basement, HUGE 30 x 36 Building/Shop w/power, roll up garage door, 2 driveways, storage room off carport and more! This is a must see! Call today for more info!
$365,000
700 Spainhour Road King, NC 27021
- Type:
- Single Family
- Sq.Ft.:
- 2,334
- Status:
- Active
- Beds:
- 5
- Lot size:
- 1.1 Acres
- Year built:
- 1994
- Baths:
- 3.00
- MLS#:
- 1156242
ADDITIONAL INFORMATION
Cape Cod updated with new granite in the Kitchen. All new stainless appliances . Open living kitchen area Hardwoods through main floor . 2 bedrooms upstairs with new carpet . Kitchen, bath and living area in basement could be used as in-law suite or teenage hangout . 24x 24?outdoor building . Trex deck 12x16 . Quiet neighborhood in excellent location.
$249,900
254 Turfwood Lane King, NC 27021
- Type:
- Single Family
- Sq.Ft.:
- 1,614
- Status:
- Active
- Beds:
- 3
- Lot size:
- 0.47 Acres
- Year built:
- 1973
- Baths:
- 1.50
- MLS#:
- 1155707
- Subdivision:
- The Farm
ADDITIONAL INFORMATION
Price reduced! Motivated seller! Newly remodeled 3 berm 1.5 bath splint level home. New flooring, paint vanities, kitchen cabinets, counters, appliances, light fixtures, roof, gutters, and siding. Buyer to verify septic and public sewer. City of King states it is connected. Broker related to seller
- Type:
- Land
- Sq.Ft.:
- n/a
- Status:
- Active
- Beds:
- n/a
- Lot size:
- 2.07 Acres
- Baths:
- MLS#:
- 1155590
ADDITIONAL INFORMATION
2 acre residential use build lot being offered for sale outside of King, North Carolina in Stokes County privately located at the dead-end of Voss Hill Drive, a paved public road. Property includes access to power and public water, and is covered with a mature oak forest. Recently approved for a 4 bedroom septic system. Visit listing agent's website to access documents, view interactive map and video tour
$384,900
888 N Old 52 Road King, NC 27021
- Type:
- Single Family
- Sq.Ft.:
- 1,800
- Status:
- Active
- Beds:
- 3
- Lot size:
- 1.75 Acres
- Year built:
- 1996
- Baths:
- 2.50
- MLS#:
- 1154970
ADDITIONAL INFORMATION
Welcome to your new home only minutes from downtown King. Well maintained Cape Cod home with an expansive front porch. This beautiful home offers a wonderful open floor plan perfect for entertaining. Primary bedroom with ensuite is conveniently located on the main level with two more bedrooms upstairs that share a full bathroom. Basement includes a 2-Car Garage and additional space that can be finished however you choose. The home sits on a nicely landscaped 1.75-acre lot. Schedule a viewing today and fall in love.
- Type:
- Manufactured Home
- Sq.Ft.:
- 2,337
- Status:
- Active
- Beds:
- 3
- Lot size:
- 5.95 Acres
- Year built:
- 1997
- Baths:
- 2.50
- MLS#:
- 1154896
ADDITIONAL INFORMATION
Looking for acreage with No Restrictions?! This well maintained, one-owner home with metal roof offers 3 bedrooms, 2.5 baths, and an abundance of space and charm. Seller will also provide a 1yr home warranty! Features include a 2-car main level garage and an additional 2-car basement garage. For the hobbyist, there's a spacious 30x50 insulated workshop/garage, great for an RV or the ideal space for projects or recreational activities! Situated on nearly 6 acres, the property includes a stocked pond, perfect for fishing or simply enjoying the view from your screened porch with your beverage in hand. This truly is a special property. Don’t miss this rare opportunity! Agent related to seller. See Agent Remarks
$215,000
110 Westview Drive King, NC 27021
- Type:
- Single Family
- Sq.Ft.:
- 1,073
- Status:
- Active
- Beds:
- 3
- Year built:
- 1955
- Baths:
- 1.00
- MLS#:
- 1153873
- Subdivision:
- Westview
ADDITIONAL INFORMATION
Adorable renovated home in great location! 3BR/1BA, third bedroom would be perfect for nursery or could be used as office/playroom, nice size living room, updated eat-in kitchen with stainless steel appliances, large primary and second bedroom, updated full bath, new vinyl siding, roof, flooring, paint, fixtures, cabinets, countertops, nice size lot, convenient to all amenities, A must see!
$345,000
106 Oakdale Circle King, NC 27021
- Type:
- Single Family
- Sq.Ft.:
- 2,987
- Status:
- Active
- Beds:
- 3
- Lot size:
- 1.1 Acres
- Year built:
- 1979
- Baths:
- 2.00
- MLS#:
- 1153679
ADDITIONAL INFORMATION
$539,900
122 Jasper Court King, NC 27021
- Type:
- Single Family
- Sq.Ft.:
- 2,413
- Status:
- Active
- Beds:
- 3
- Lot size:
- 0.69 Acres
- Year built:
- 2024
- Baths:
- 3.00
- MLS#:
- 1151156
- Subdivision:
- Gentry Farm
ADDITIONAL INFORMATION
New brick home in King built by Arden Homes. 1/2 acre lot on cul-de-sac. The Somerset plan has an awesome open floor plan that offers over 2100 sqft on the main level with a bonus or bedroom and full bath on 2nd floor. The large great room adjoins a screen porch. Upgrades on this home include a gourmet kitchen with painted cabinets & quartz countertops. Engineered wood floors thru most of the main level including the primary bedroom and closet. Gentry Farm has inventory homes available now OR select your lot, choose the house plan and your own selections! Incentives with Preferred Lender and Attorney! {SOMERSET PLAN - Elevation C}
$519,900
308 Grandworth Way King, NC 27021
Open House:
Saturday, 1/4 12:00-4:00PM
- Type:
- Single Family
- Sq.Ft.:
- 2,668
- Status:
- Active
- Beds:
- 3
- Lot size:
- 0.48 Acres
- Year built:
- 2024
- Baths:
- 2.50
- MLS#:
- 1150888
- Subdivision:
- Gentry Farm
ADDITIONAL INFORMATION
Almost 100% completed home! The Emery Plan offers an open floor plan with primary bedroom and home office on main level. Bay window in dining area brings in so much natural light. Engineered wood floors in all main living area including primary bedroom and closet. 14x12 screen porch off the great room. Upstairs includes 2 bedrooms with walk in closets & oversized loft. Upgraded painted kitchen cabinets, quartz countertops and herringbone backsplash. 9 ft ceilings on main level, over 2600sqft with 1700sqft on the first floor. Examples of colors/features selected for this house are included in the pictures.
$515,000
27 Rock Haven Drive King, NC 27021
- Type:
- Land
- Sq.Ft.:
- n/a
- Status:
- Active
- Beds:
- n/a
- Lot size:
- 27.8 Acres
- Baths:
- MLS#:
- 1150531
ADDITIONAL INFORMATION
This is a beautiful tract of land with several acres of open fields and several acres of hardwoods. No restrictions and Zoned R-R (Rural Residential) per City of King. This property is in the ETJ of the City of King Limits. Great location for a Horse Farm or Livestock Farm. No recent survey and no perc test. Tax card says it is 27.8 acres. Possible to make 40+/- Single Family Lots with Public Water and Septic Tanks or one farm for one family.
$299,000
320 Newsome Road King, NC 27021
- Type:
- Industrial
- Sq.Ft.:
- n/a
- Status:
- Active
- Beds:
- n/a
- Lot size:
- 2.3 Acres
- Baths:
- MLS#:
- 1149412
ADDITIONAL INFORMATION
This property was at one time a cement plant.
$254,000
1080 Deer Trail Road King, NC 27021
- Type:
- Manufactured Home
- Sq.Ft.:
- 2,062
- Status:
- Active
- Beds:
- 4
- Lot size:
- 0.84 Acres
- Year built:
- 2001
- Baths:
- 2.00
- MLS#:
- 1149091
ADDITIONAL INFORMATION
Cute home on large lot in great location, 4BR/2BA, primary has large private bath with walk in jacuzzi tub, separate shower, private office area located in primary, den has fireplace, large laundry/mud room, recently updated kitchen with center island, eat-at bar, laminate flooring and all appliances to remain, open concept kitchen/dining and huge living room, multiple usage for the enclosed porch off of dining room, 3 nice size bedrooms share the full hall bathroom, fenced dog lot, leafless gutters, metal roof, tilt out windows for easy cleaning, side small deck, front porch/deck, back has ramp which leads into the enclosed porch, lot lays well and has nice landscaping with mature shade trees, seasonal mountain views
$45,900
0 Scenic Drive King, NC 27021
- Type:
- Land
- Sq.Ft.:
- n/a
- Status:
- Active
- Beds:
- n/a
- Lot size:
- 0.65 Acres
- Baths:
- MLS#:
- 1148878
- Subdivision:
- Scenic Ridge
ADDITIONAL INFORMATION
Bring your own builder and build your dream home in the exclusive custom home community of Scenic Ridge. See attached CC&Rs for minimum square footage requirements. Public water and sewer available.
$45,900
0 Scenic Drive King, NC 27021
- Type:
- Land
- Sq.Ft.:
- n/a
- Status:
- Active
- Beds:
- n/a
- Lot size:
- 0.7 Acres
- Baths:
- MLS#:
- 1148873
- Subdivision:
- Scenic Ridge
ADDITIONAL INFORMATION
Bring your own builder and build your dream home in the exclusive custom home community of Scenic Ridge. See attached CC&Rs for minimum square footage requirements. Public water and sewer available.
$45,900
0 Scenic Drive King, NC 27021
- Type:
- Land
- Sq.Ft.:
- n/a
- Status:
- Active
- Beds:
- n/a
- Lot size:
- 0.64 Acres
- Baths:
- MLS#:
- 1148870
- Subdivision:
- Scenic Ridge
ADDITIONAL INFORMATION
Bring your own builder and build your dream home in the exclusive custom home community of Scenic Ridge. See attached CC&Rs for minimum square footage requirements. Public water and sewer available.
$45,900
0 Scenic Drive King, NC 27021
- Type:
- Land
- Sq.Ft.:
- n/a
- Status:
- Active
- Beds:
- n/a
- Lot size:
- 0.54 Acres
- Baths:
- MLS#:
- 1148864
- Subdivision:
- Scenic Ridge
ADDITIONAL INFORMATION
Bring your own builder and build your dream home in the exclusive custom home community of Scenic Ridge. See attached CC&Rs for minimum square footage requirements. Public water and sewer available.
$45,900
0 Scenic Drive King, NC 27021
- Type:
- Land
- Sq.Ft.:
- n/a
- Status:
- Active
- Beds:
- n/a
- Lot size:
- 0.54 Acres
- Baths:
- MLS#:
- 1148812
- Subdivision:
- Scenic Ridge
ADDITIONAL INFORMATION
Bring your own builder and build your dream home in the exclusive custom home community of Scenic Ridge. See attached CC&Rs for minimum square footage requirements. Public water and sewer available.
$49,900
xx Goff Road King, NC 27021
- Type:
- Land
- Sq.Ft.:
- n/a
- Status:
- Active
- Beds:
- n/a
- Lot size:
- 0.92 Acres
- Baths:
- MLS#:
- 1147308
ADDITIONAL INFORMATION
Nice 9 tenths of a acre building lot. Has 30 foot of road frontage and is designed for privacy off of the road. Perfect for a custom home location. Builder is building stick built homes next to this if you are looking for a builder for the lot. Lot will be restricted to stick built homes, at least 1500 sq ft. Has public water access.
$489,900
217 Grandworth Way King, NC 27021
- Type:
- Single Family
- Sq.Ft.:
- 2,345
- Status:
- Active
- Beds:
- 3
- Lot size:
- 0.64 Acres
- Year built:
- 2024
- Baths:
- 3.00
- MLS#:
- 1146999
- Subdivision:
- Gentry Farm
ADDITIONAL INFORMATION
New Price on this Ashewood plan - ready to move in for the Holidays! One level living, brick exterior, public utilities on a .64 acre lot. Open floor plan features great room with cathedral ceiling adjoining brick kitchen and dining. 9 ft slider door to covered back porch for easy outdoor living. Over 2000 sqft on main level with bonus room and 3rd full bath upstairs serves well for home office or guest space. Upgraded white perimeter kitchen cabinets with nightfall color for the island for a perfect contrast - all with upgraded quartz countertops. Picket style backsplash. Engineered hardwood floors throughout main living areas including primary bedroom & closet. Spacious laundry room with added bench. Farmhouse style light package. Frigidaire Gallery Kitchen Appliances.
$569,900
317 Grandworth Way King, NC 27021
Open House:
Saturday, 1/4 12:00-5:00PM
- Type:
- Single Family
- Sq.Ft.:
- 3,272
- Status:
- Active
- Beds:
- 4
- Lot size:
- 0.51 Acres
- Year built:
- 2024
- Baths:
- 3.00
- MLS#:
- 1144836
- Subdivision:
- Gentry Farm
ADDITIONAL INFORMATION
NEW PRICE on the popular Birch Haven Courtyard plan offers more than 2200 sqft on the main level that includes Primary, Second Bedroom, Office and open layout for Kitchen, Dining and Breakfast. Brick exterior with stone accents and white columns. Gray garage door & board and batten trim. Laminate wood floor throughout living area extended to include primary bedroom and walk in closet. Tons of natural light! Ample cabinet space in kitchen with upgraded cabinetry and quart countertops. Dining room separate from living & kitchen with gorgeous white columns. Design finishes/features offer a modern touch with a timeless color scheme. Primary bedroom with tray ceiling located on rear of house. Walk in tile shower in primary bath with heavy frameless shower door. Upper level offers 2 bedrooms, full bath and extended loft with dormer. Check out the pics and virtual tour!
$245,000
313 King Street King, NC 27021
- Type:
- Single Family
- Sq.Ft.:
- 1,029
- Status:
- Active
- Beds:
- 3
- Lot size:
- 1 Acres
- Year built:
- 1934
- Baths:
- 1.00
- MLS#:
- 1143674
ADDITIONAL INFORMATION
Cottage Style Homes Built in 1934 with tons of potential. There's so much opportunity to renovate and remodel this homes into a wonderful showplace near Downtown King. Beautiful backyard with plenty of room for additional buildings. Great location near restaurants, shopping and walkable to Downtown King. The property is Zoned B2 which allows for residential living or change into a retail/office/salon or more. Large Pin-oak trees surround the house for lots of summer shade. CALL TODAY FOR A SHOWING.
Andrea Conner, License #298336, Xome Inc., License #C24582, [email protected], 844-400-9663, 750 State Highway 121 Bypass, Suite 100, Lewisville, TX 75067

Information is deemed reliable but is not guaranteed. The data relating to real estate for sale on this web site comes in part from the Internet Data Exchange (IDX) Program of the Triad MLS, Inc. of High Point, NC. Real estate listings held by brokerage firms other than Xome Inc. are marked with the Internet Data Exchange logo or the Internet Data Exchange (IDX) thumbnail logo (the TRIAD MLS logo) and detailed information about them includes the name of the listing brokers. Sale data is for informational purposes only and is not an indication of a market analysis or appraisal. Copyright © 2024 TRIADMLS. All rights reserved.
King Real Estate
The median home value in King, NC is $231,700. This is higher than the county median home value of $201,800. The national median home value is $338,100. The average price of homes sold in King, NC is $231,700. Approximately 67.45% of King homes are owned, compared to 28.07% rented, while 4.48% are vacant. King real estate listings include condos, townhomes, and single family homes for sale. Commercial properties are also available. If you see a property you’re interested in, contact a King real estate agent to arrange a tour today!
King, North Carolina 27021 has a population of 7,258. King 27021 is less family-centric than the surrounding county with 21.65% of the households containing married families with children. The county average for households married with children is 23.58%.
The median household income in King, North Carolina 27021 is $59,286. The median household income for the surrounding county is $52,637 compared to the national median of $69,021. The median age of people living in King 27021 is 47.9 years.
King Weather
The average high temperature in July is 87.6 degrees, with an average low temperature in January of 27 degrees. The average rainfall is approximately 44.9 inches per year, with 9.5 inches of snow per year.



