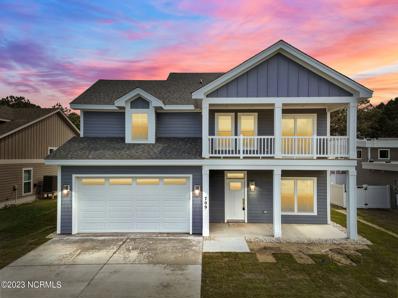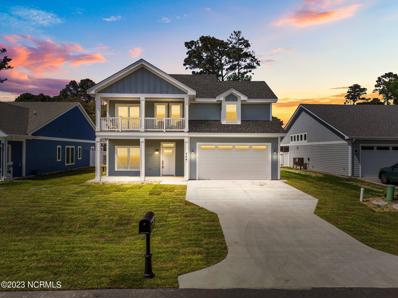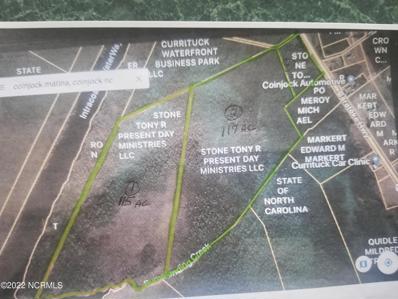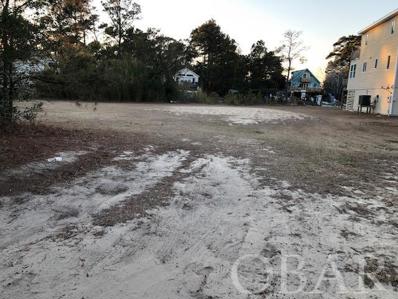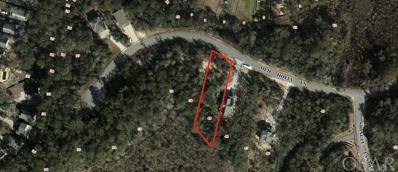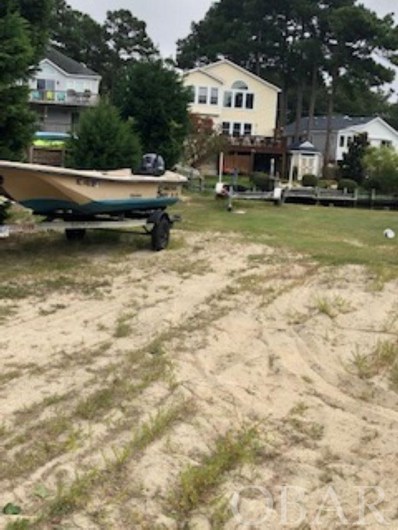Kill Devil Hills NC Homes for Rent
- Type:
- Single Family
- Sq.Ft.:
- 2,300
- Status:
- Active
- Beds:
- 3
- Lot size:
- 0.17 Acres
- Year built:
- 2023
- Baths:
- 4.00
- MLS#:
- 100379946
- Subdivision:
- Water Oak Residential Community
ADDITIONAL INFORMATION
Welcome home to the Bridgewater Plan. This impressive home is sure to WOW you! With double front porches, soaring ceilings and an open-flow design, you are sure to fall in love with the efficiency and versatility of this home that is perfect for entertaining. A formal area greets you as you enter the home with a space that is perfect for dining or a private office retreat. The foyer will lead you to the oversized family room with vaulted ceilings, an abundance of windows and easy flow into the informal dining area. The gourmet kitchen features an eat-at bar, solid surface countertops, custom cabinetry, tile backsplash and stainless steel, GE appliances. The private, primary suite is located on the main level with views of the backyard and provides a beautiful area to retreat with direct access to the covered rear deck. The ensuite features dual sinks, semi-custom tile shower with bench, glass shower door and tile floors. The convenient garage entry provides a pantry area and direct access to the laundry room. Upstairs you will find a cozy, recreational loft and two, oversized bedroom suites with private baths. The exterior ofthe Bridgewater is just as impressive as the interior. With dual porches on the front, and an extended covered porch in the rear, many hours will be spent enjoying the beautiful outdoor breezes. The Bridgewater is located in Water Oak, a sound front community of 70 homesites featuring a manicured entry, multiple green areas, and a community pier with kayak launch. The central location offers easy access to the beach, several miles of the Bay Drive multi-use path, disc golf, restaurants, and beach shopping. Don't let this unique home slip away. Schedule your showing TODAY! Taxes based on land only. Buyer to pay one time capital contribution fee of $500.00 at closing. $150 transfer fee to Seaside Management to be paid by the buyer.
- Type:
- Single Family
- Sq.Ft.:
- 2,300
- Status:
- Active
- Beds:
- 3
- Lot size:
- 0.17 Acres
- Year built:
- 2023
- Baths:
- 4.00
- MLS#:
- 100379925
- Subdivision:
- Water Oak Residential Community
ADDITIONAL INFORMATION
Welcome home to the Bridgewater Plan. This impressive home is sure to WOW you! With double front porches, soaring ceilings and an open-flow design, you are sure to fall in love with the efficiency and versatility of this home that is perfect for entertaining. A formal area greets you as you enter the home with a space that is perfect for dining or a private office retreat. The foyer will lead you to the oversized family room with vaulted ceilings, an abundance of windows and easy flow into the informal dining area. The gourmet kitchen features an eat-at bar, solid surface countertops, custom cabinetry, tile backsplash and stainless steel, GE appliances. The private, primary suite is located on the main level with views of the backyard and provides a beautiful area to retreat with direct access to the covered rear deck. The ensuite features dual sinks, semi-custom tile shower with bench, glass shower door and tile floors. The convenient garage entry provides a pantry area and direct access to the laundry room. Upstairs you will find a cozy, recreational loft and two, oversized bedroom suites with private baths. The exterior ofthe Bridgewater is just as impressive as the interior. With dual porches on the front, and an extended covered porch in the rear, many hours will be spent enjoying the beautiful outdoor breezes. The Bridgewater is located in Water Oak, a sound front community of 70 homesites featuring a manicured entry, multiple green areas, and a community pier with kayak launch. The central location offers easy access to the beach, several miles of the Bay Drive multi-use path, disc golf, restaurants, and beach shopping. Don't let this unique home slip away. Schedule your showing TODAY! Taxes based on land only. Buyer to pay one time capital contribution fee of $500.00 at closing. $150 transfer fee to Seaside Management to be paid by the buyer
Open House:
Thursday, 12/26 4:00-4:00PM
- Type:
- Single Family
- Sq.Ft.:
- n/a
- Status:
- Active
- Beds:
- 3
- Lot size:
- 0.17 Acres
- Year built:
- 2023
- Baths:
- 3.00
- MLS#:
- 121996
- Subdivision:
- Water Oak Residential
ADDITIONAL INFORMATION
Welcome home to the Bridgewater Plan. This impressive home is sure to WOW you! With double front porches, soaring ceilings and an open-flow design, you are sure to fall in love with the efficiency and versatility of this home that is perfect for entertaining. A formal area greets you as you enter the home with a space that is perfect for dining or a private office retreat. The foyer will lead you to the oversized family room with vaulted ceilings, an abundance of windows and easy flow into the informal dining area. The gourmet kitchen features an eat-at bar, solid surface countertops, custom cabinetry, tile backsplash and stainless steel, GE appliances. The private, primary suite is located on the main level with views of the backyard and provides a beautiful area to retreat with direct access to the covered rear deck with a 6' white vinyl privacy fence. The ensuite features dual sinks, semi-custom tile shower with bench, glass shower door and tile floors. The convenient garage entry provides a pantry area and direct access to the laundry room. Upstairs you will find a cozy, recreational loft and two, oversized bedroom suites with private baths. The exterior of the Bridgewater is just as impressive as the interior. With dual porches on the front, and an extended covered porch in the rear, many hours will be spent enjoying the beautiful outdoor breezes. The Bridgewater is located in Water Oak, a sound front community of 70 homesites featuring a manicured entry, multiple green areas, and a community pier with kayak launch. The central location offers easy access to the beach, several miles of the Bay Drive multi-use path, disc golf, restaurants, and beach shopping. Don’t let this unique home slip away. Schedule your showing TODAY!
Open House:
Thursday, 12/26 4:00-4:00PM
- Type:
- Single Family
- Sq.Ft.:
- n/a
- Status:
- Active
- Beds:
- 3
- Lot size:
- 0.17 Acres
- Year built:
- 2023
- Baths:
- 3.00
- MLS#:
- 121994
- Subdivision:
- Water Oak Residential
ADDITIONAL INFORMATION
Welcome home to the Bridgewater Plan. This impressive home is sure to WOW you! With double front porches, soaring ceilings and an open-flow design, you are sure to fall in love with the efficiency and versatility of this home that is perfect for entertaining. A formal area greets you as you enter the home with a space that is perfect for dining or a private office retreat. The foyer will lead you to the oversized family room with vaulted ceilings, an abundance of windows and easy flow into the informal dining area. The gourmet kitchen features an eat-at bar, solid surface countertops, custom cabinetry, tile backsplash and stainless steel, GE appliances. The private, primary suite is located on the main level with views of the backyard and provides a beautiful area to retreat with direct access to the covered rear deck. The ensuite features dual sinks, semi-custom tile shower with bench, glass shower door and tile floors. The convenient garage entry provides a pantry area and direct access to the laundry room. Upstairs you will find a cozy, recreational loft and two, oversized bedroom suites with private baths. The exterior of the Bridgewater is just as impressive as the interior. With dual porches on the front, and an extended covered porch in the rear, many hours will be spent enjoying the beautiful outdoor breezes. The Bridgewater is located in Water Oak, a sound front community of 70 homesites featuring a manicured entry, multiple green areas, and a community pier with kayak launch. The central location offers easy access to the beach, several miles of the Bay Drive multi-use path, disc golf, restaurants, and beach shopping. Don’t let this unique home slip away. Schedule your showing TODAY! Home is staged, furniture, furnishings and accessories do not convey.
- Type:
- Land
- Sq.Ft.:
- n/a
- Status:
- Active
- Beds:
- n/a
- Lot size:
- 232 Acres
- Baths:
- MLS#:
- 100357056
- Subdivision:
- Not In Subdivision
ADDITIONAL INFORMATION
232 ACRES ADJOINING LARGE PROTECTED STATE GAME LANDS WITH FRONTAGE ON BUMPLANDING CREEK WHICH FLOWS INTO THE WATERS OF ICW, AND CARATOKE HWY. GREAT RECREATIONAL TRACT!!! ACCESS BY 100 FT EASEMENT FROM CARATOKE HWY, US 158.
- Type:
- Land
- Sq.Ft.:
- n/a
- Status:
- Active
- Beds:
- n/a
- Baths:
- MLS#:
- 117430
- Subdivision:
- Colington Hrbr
ADDITIONAL INFORMATION
Owner is licensed agent and has 100% ownership.
- Type:
- Land
- Sq.Ft.:
- n/a
- Status:
- Active
- Beds:
- n/a
- Baths:
- MLS#:
- 117363
- Subdivision:
- Carlyle On The Sound
ADDITIONAL INFORMATION
Large wooded homesite situated on a highly elevated ridge in a sound side community. This community consists of 73 homesites with high elevations and over 45 % of the property to remain as nature reserve, permanently conveyed.
- Type:
- Land
- Sq.Ft.:
- n/a
- Status:
- Active
- Beds:
- n/a
- Baths:
- MLS#:
- 116171
- Subdivision:
- Colington Hrbr
ADDITIONAL INFORMATION
All cleared with new bulkhead and ready for building your dream home. Owner is NC licensed broker and has 100% interest in this property.


Outer Banks Association of Realtors®. All right reserved. The data relating to real estate for sale on this web site comes from the Broker Reciprocity Program of the Outer Banks Association of REALTORS®. Real estate listings include the name of the brokerage firms and listing agents. Information is believed to be accurate but is not warranted. Information provided is for consumers personal, non-commercial use and may not be used for any purpose other than to identify prospective properties consumers may be interested in purchasing. Neither the Outer Banks Association of REALTORS® or the owner of this site shall be responsible for any typographical errors, misinformation, misprints, and shall be held totally harmless. Listing broker has attempted to offer accurate data, but buyers are advised to confirm all items.
Kill Devil Hills Real Estate
The median home value in Kill Devil Hills, NC is $529,500. This is lower than the county median home value of $544,400. The national median home value is $338,100. The average price of homes sold in Kill Devil Hills, NC is $529,500. Approximately 34.02% of Kill Devil Hills homes are owned, compared to 15.68% rented, while 50.3% are vacant. Kill Devil Hills real estate listings include condos, townhomes, and single family homes for sale. Commercial properties are also available. If you see a property you’re interested in, contact a Kill Devil Hills real estate agent to arrange a tour today!
Kill Devil Hills, North Carolina has a population of 7,541. Kill Devil Hills is less family-centric than the surrounding county with 19.71% of the households containing married families with children. The county average for households married with children is 24.89%.
The median household income in Kill Devil Hills, North Carolina is $62,721. The median household income for the surrounding county is $69,500 compared to the national median of $69,021. The median age of people living in Kill Devil Hills is 47.4 years.
Kill Devil Hills Weather
The average high temperature in July is 87.4 degrees, with an average low temperature in January of 33.6 degrees. The average rainfall is approximately 48.7 inches per year, with 1 inches of snow per year.
