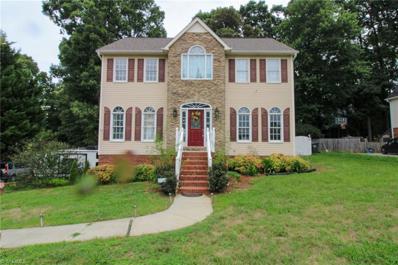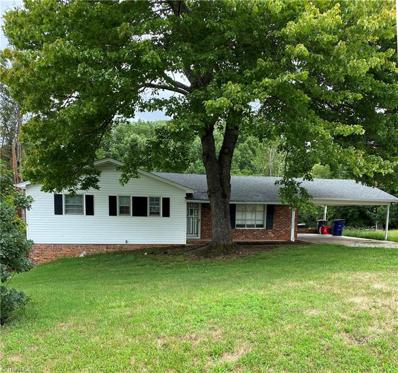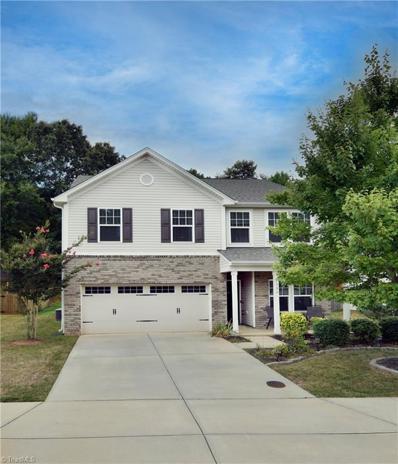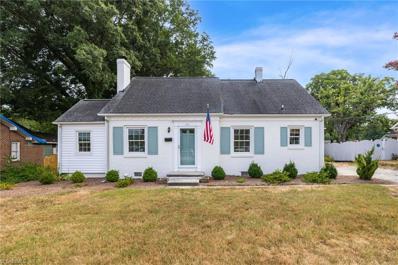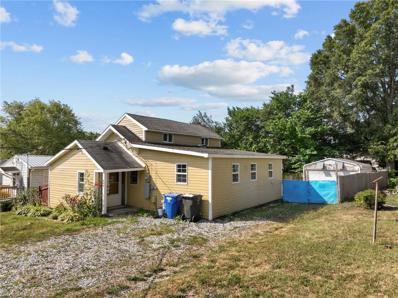Kernersville NC Homes for Rent
- Type:
- Single Family
- Sq.Ft.:
- 2,017
- Status:
- Active
- Beds:
- 3
- Lot size:
- 1.38 Acres
- Year built:
- 1930
- Baths:
- 1.00
- MLS#:
- 1153712
- Subdivision:
- Glennwood Acres
ADDITIONAL INFORMATION
*$10,000 RATE BUY DOWN CONCESSIONS BEING OFFERED BY SELLER WITH ACCEPTABLE OFFER* PLUS PRICE IMPROVEMENT!! This charming 1930's brick home on 1.38 acres, just outside Kernersville, combines vintage charm with modern convenience. This property has a rural feel just minutes from shopping and amenities. Featuring abundant natural light, a formal dining room, a sitting room, and a bonus room, it offers comfort and style. The kitchen has new stainless steel appliances including refrig w/ water and ice in the door. The bathroom includes a separate shower and shower/tub combo. Outdoors, enjoy a spacious yard ideal for gardening or recreation, plus ample parking for vehicles and RVs. The 2200+ sq ft workshop with a half bath is perfect for a home-based business or hobbyist. Additional structures include an enclosed storage shed, a lean-to attached to the back of the workshop, and a 375+/- sf milk barn with potential for a MIL suite, guest house, or Air B&B. Seller is a lic real estate agent.
- Type:
- Single Family
- Sq.Ft.:
- 2,011
- Status:
- Active
- Beds:
- 3
- Lot size:
- 0.15 Acres
- Year built:
- 2024
- Baths:
- 2.50
- MLS#:
- 1153678
- Subdivision:
- Brunswick Crossing
ADDITIONAL INFORMATION
Redesigned Stoddard 2 plan. Open kitchen with eat at bar - large walk in pantry. LVP throughout whole main level. Kitchen with granite countertops and stainless steel appliances. Upgraded paint throughout house. Upstairs with loft area. Primary bedroom with cathedral ceiling and huge walk in closet. Primary bath with garden tub and separate shower. Closing out subdivision so don't wait. Convenient to all of Triad with easy access to all major highways. Warrantied provided for local builder.
- Type:
- Single Family
- Sq.Ft.:
- 1,416
- Status:
- Active
- Beds:
- 3
- Year built:
- 2024
- Baths:
- 2.50
- MLS#:
- 1152811
- Subdivision:
- Glennview
ADDITIONAL INFORMATION
Located in the heart of Kernersville, Glennview offers the Newton floorplan. Open concept living with dining open to living room. The kitchen has plenty of storage with a large pantry. Granite countertops in kitchen and quartz in bathrooms. The primary bedroom has its own wing! Quality materials and workmanship throughout, with superior attention to detail, plus a one-year builder’s warranty and 10-year structural warranty. A smart home is equipped with technology that includes the following: a Z-Wave programmable thermostat, a Z-Wave door lock, a Z-Wave wireless switch, a touchscreen Smart Home control panel, an automation platform from Alarm.com; a video doorbell; and an Amazon Echo pop *Photos are representative. *
- Type:
- Single Family
- Sq.Ft.:
- 1,703
- Status:
- Active
- Beds:
- 3
- Lot size:
- 0.47 Acres
- Year built:
- 1983
- Baths:
- 2.50
- MLS#:
- 1152769
- Subdivision:
- Millcreek
ADDITIONAL INFORMATION
Welcome to CreekRidge Lane! This freshly renovated 3BR/2.5BA home sits on a .47 acre lot. Updates include roof, HVAC, cabinets, countertops, LVP flooring, paint, drywall, tile, windows, and so much more! This home is conveniently located to major highways, shops, and eateries. Book your private showing today!
- Type:
- Single Family
- Sq.Ft.:
- 2,456
- Status:
- Active
- Beds:
- 4
- Lot size:
- 0.18 Acres
- Year built:
- 2024
- Baths:
- 2.50
- MLS#:
- 1151722
- Subdivision:
- Owls Trail At Calebs Creek
ADDITIONAL INFORMATION
PRICE IMPROVEMENT & FALL INCENTIVES! Ready to movein Roanoke Plan in highly sought after Caleb's Creek. Primary BR on main with Box Up Tray Ceiling. 3 more BR's on upper level with Spacious Loft, Shared Buddy Bath~BR 2 & 4. Main level features 9' Ceilings, Crown Molding, LVP Flooring, Gas Log FP. Kitchen features Salt Cabinets, Granite Countertops/Tile Backsplash, Undercabinet Lighting, SS Appliances (DW, MW, Gas Range). Primary Bath includes Tile Shower with Garden Tub, Double Bowl Vanity with Quartz Countertop, Tile Flooring. HOA maintains lawn maintenance. Amenities include Pool and Resident's Club with Terrace. 3 Freshwater Lakes on property for Fishing. Future Walking/Biking Trails. Easy access to major highways. Within 5 miles from downtown Kernersville, 15-20 minutes from Greensboro, High Point, Winston-Salem. Convenient to Shopping, Restaurants, Medical Centers. CONTACT LINDA OR LORI FOR DETAILS. SEE AGENT REMARKS FOR INCENTIVES. WH2001
- Type:
- Single Family
- Sq.Ft.:
- 2,387
- Status:
- Active
- Beds:
- 5
- Lot size:
- 0.18 Acres
- Year built:
- 2024
- Baths:
- 3.00
- MLS#:
- 1152264
- Subdivision:
- Watkins Landing
ADDITIONAL INFORMATION
Welcome to The Langford on Homesite 29! This gorgeous 5-bedroom, 3-bathroom home offers a spacious and inviting layout perfect for modern living. The main level features a convenient guest suite, ideal for visitors or multi-generational living. The primary bedroom is a true retreat, complete with a cozy sitting room, providing a perfect space for relaxation. The large kitchen is a chef's dream, boasting a generous prep station and a sizable pantry, ensuring you have ample storage and workspace. Plus, step outside to a covered back porch, perfect for enjoying your morning coffee or hosting evening get-togethers. This home is filled with character and charm, making it an exceptional place to call home.
- Type:
- Single Family
- Sq.Ft.:
- 1,422
- Status:
- Active
- Beds:
- 2
- Lot size:
- 0.02 Acres
- Year built:
- 2007
- Baths:
- 2.50
- MLS#:
- 1151813
- Subdivision:
- Wynston Park
ADDITIONAL INFORMATION
OPEN HOUSE SUNDAY, November 10th /2:00pm to 4:00pm Discover your new home in this charming two-story townhome. This move-in ready residence offers a spacious open floor plan w/ 2 bedrooms, 2.5 bathrooms, providing ample space for comfortable living. Enjoy a seamless flow between the living, dining, & kitchen areas, perfect for entertaining or relaxing with family. Convenience is key w/ a half bath on the main floor & two full baths upstairs. The expansive primary suite features vaulted ceilings, two walk-in closets, & an ensuite bath complete w/ a garden tub & shower combo. The 2nd bedroom is spacious with a convenient step-in closet, offering plenty of storage space. Step outside to a lovely screened-in patio, ideal for enjoying your morning coffee or unwinding in the evening. This home boasts a mix of both style & comfort. Nestled in a sought-after community makes this townhome a prime choice for modern living. Don't miss out on this fantastic opportunity to own this beautiful home.
- Type:
- Single Family
- Sq.Ft.:
- 1,908
- Status:
- Active
- Beds:
- 3
- Lot size:
- 0.14 Acres
- Year built:
- 2018
- Baths:
- 2.50
- MLS#:
- 1151537
- Subdivision:
- Welden Village
ADDITIONAL INFORMATION
Welcome to this charming single-story ranch home in Welden Village! This 3 bed, 2.5 bath residence offers a spacious open concept design. The living, dining, and kitchen areas flow seamlessly, highlighted by a cozy gas log fireplace in the living room and engineered hardwood floors throughout the main living spaces. The kitchen features granite countertops and SS appliances, with an abundance of windows filling the home with natural light. The primary bedroom is a retreat of its own, featuring a large walk-in closet and an ensuite bathroom with tile floors, a double vanity, and a fully tiled walk-in shower enhanced by a transom window. The two additional bedrooms share a full bathroom with a double vanity. Enjoy the outdoors in the fully screened-in porch that leads to a patio. The rear access garage has a bonus storage room for added convenience. The neighborhood offers a pool, clubhouse, playground, and sidewalks, making it a perfect place to call home.
- Type:
- Single Family
- Sq.Ft.:
- 2,392
- Status:
- Active
- Beds:
- 3
- Lot size:
- 0.29 Acres
- Year built:
- 1995
- Baths:
- 2.50
- MLS#:
- 1150812
- Subdivision:
- Browns Run
ADDITIONAL INFORMATION
Come and see this beautiful 2,392 sf home in a well-established and delightful subdivision at a great price! This home features large front and back yards with the back yard fenced in. There is no HOA. It has a 2-car garage and a finished basement along with a long driveway! Downstairs features an office, a living room with fireplace, a large dining/flex room, and a half bath. Upstairs features 3 bedrooms, 2 full baths including a jacuzzi tub and separate shower in the Master bedroom, and the laundry room. There is a wooden deck covered by a canopy at the back of the house with trees for shade. Bring your RV's, boats, and other watercraft for unhindered access to enjoy your new home in a delightful neighborhood.
- Type:
- Single Family
- Sq.Ft.:
- 1,869
- Status:
- Active
- Beds:
- 3
- Lot size:
- 0.17 Acres
- Year built:
- 2023
- Baths:
- 2.00
- MLS#:
- 1150724
- Subdivision:
- Brunswick Crossing
ADDITIONAL INFORMATION
A catalog worthy, better than new construction home in the heart of Kernersville. From builder grade to BOUJIE. Enjoy all the new updated luxurious lighting throughout and the amazing back patio area recently put in & backyard landscaping. Everything "extra & fabulous" in this gorgeous home. Covered porch as you enter home, step inside & take notice of extra wide foyer w/ tall ceilings in home. Offering 1800+ sq ft, 3 bdrms, 2 ba & spacious bonus w/ closet. Open concept living, kitchen offers gas stove, subway tile, granite, 2 toned cabinetry, island doubles as storage, eat at bar & pantry. Living room cozy w/ gas fireplace & large closet. Primary generously sized w/ vaulted ceilings, ensuite has dual vanity, shower, linen & large walk-in closet. Split floor plan w/ other 2 bdrms & ba at front of home. Nice laundry room. Backyard is absolutely gorgeous oversized patio built to impress. Right in the heart of the Triad, better than new, don't miss this one. Meticulously cared for.
Open House:
Thursday, 12/26 8:00-7:00PM
- Type:
- Single Family
- Sq.Ft.:
- 1,123
- Status:
- Active
- Beds:
- 3
- Lot size:
- 0.46 Acres
- Year built:
- 1963
- Baths:
- 1.00
- MLS#:
- 1150865
- Subdivision:
- Korner Rock Estates
ADDITIONAL INFORMATION
Welcome to your new dream home! This property radiates elegance with its neutral color paint scheme that beautifully complements any and every décor preference. The inviting kitchen is fully equipped with premium, stainless-steel appliances that effortlessly enhance the cooking experience. For outdoor enthusiasts, there's a delightfully fenced-in backyard, offering a private oasis, ideal for those tranquil afternoons or memorable weekend gatherings. Privacy, luxury, and practicality are seamlessly intertwined in this property, ensuring you have the perfect setting for an exquisite lifestyle. More than just a house, we believe this could be your dream home awaiting your discovery. See it for yourself and experience the difference!
- Type:
- Single Family
- Sq.Ft.:
- 2,642
- Status:
- Active
- Beds:
- 5
- Lot size:
- 0.19 Acres
- Year built:
- 2006
- Baths:
- 3.50
- MLS#:
- 1150157
- Subdivision:
- Vernon Farms
ADDITIONAL INFORMATION
Huge price reduction Beautiful 5 bedroom / 3.5 bath home in Vernon Farm subdivision. Open living and dining area, spacious kitchen, main level laundry room, tons of natural light in this home, large upper bonus area, 2 car garage and much more! Schedule your showings today.
- Type:
- Single Family
- Sq.Ft.:
- 1,655
- Status:
- Active
- Beds:
- 3
- Lot size:
- 0.47 Acres
- Year built:
- 1974
- Baths:
- 2.00
- MLS#:
- 1149513
- Subdivision:
- Woodbridge
ADDITIONAL INFORMATION
Move in ready! New carpet in bedrooms and lower-level family room. Roof was replaced in 2023, new hot water heater 2022, freshly painted, laminate flooring in kitchen and living areas. Large deck on back, plus a patio on lower level. The large level corner lot offers plenty of room for play. Convenient to schools and shopping and major highways.
- Type:
- Single Family
- Sq.Ft.:
- 2,617
- Status:
- Active
- Beds:
- 4
- Lot size:
- 0.18 Acres
- Year built:
- 2024
- Baths:
- 2.50
- MLS#:
- 1148665
- Subdivision:
- Owls Trail At Calebs Creek
ADDITIONAL INFORMATION
Move right into this popular Bailey Plan in highly sought after Caleb's Creek. Primary BR on main with Box Up Tray Ceiling and EnSuite Bath. Main level features 9' Ceilings, Crown Molding, LVP flooring. Kitchen features Salt Cabinets, Eat-In Island with Granite Countertops/Tile Backsplash, Undercabinet Lighting, SS Appliances (DW, MW, Gas Range). Formal DR for entertaining those holiday dinners. Primary Bath include 5' Tile Shower, Double Bowl Vanity with Quartz Countertop, Tile Flooring. HOA maintains lawn maintenance. Enjoy your Screened Porch and Patio that overlook Amenities Center with Pool and Resident's Club with Terrace. 3 Freshwater Lakes on property for Fishing. Future Walking/Biking Trails. Easy access to major highways. Within 5 miles from downtown Kernersville, 15-20 minutes from Greensboro, High Point, Winston-Salem. Convenient to Shopping, Restaurants, Medical Centers. CONTACT LINDA OR LORI FOR DETAILS. SEE AGENT REMARKS FOR INCENTIVES. WH2001
- Type:
- Single Family
- Sq.Ft.:
- 2,053
- Status:
- Active
- Beds:
- 3
- Lot size:
- 0.21 Acres
- Year built:
- 2024
- Baths:
- 2.50
- MLS#:
- 1148639
- Subdivision:
- Owls Trail At Calebs Creek
ADDITIONAL INFORMATION
PRICE IMPROVEMENT & FALL INCENTIVES! Move right into this Southport Plan in highly sought after Caleb's Creek. Open floorplan has Spacious Kitchen that features Alpine Cabinets, Granite Countertops/Tile Backsplash, SS Appliances (DW, MW, Gas Range). Opens into DR & GR great for entertaining. Main level features 9' Ceilings, Crown Molding, LVP Flooring. Raised Tray Ceiling in Primary BR, Primary Bath offers 5' Walk-in Shower, Double Bowl Vanity with Quartz Countertops, Tile Flooring. HOA maintains lawn maintenance. Amenities include a Pool and Resident's Club with Terrace. 3 Freshwater Lakes for Fishing. Future Walking/Biking Trails. Easy access to major highways. Within 5 miles from downtown Kernersville, 15-20 minutes from Greensboro, High Point, Winston-Salem. Convenient to Shopping, Restaurants and Medical Centers. CONTACT LINDA OR LORI FOR DETAILS. SEE AGENT REMARKS FOR INCENTIVES. WH2001
- Type:
- Land
- Sq.Ft.:
- n/a
- Status:
- Active
- Beds:
- n/a
- Lot size:
- 5.18 Acres
- Baths:
- MLS#:
- 1149911
ADDITIONAL INFORMATION
Have you dreamed of owning a Wedding or Event Space? Here's your opportunity to make your dream a reality. The seller has obtained a Special Use Permit allowing for a venue for 150-200 guests to be constructed. It has also been approved for a bona fide farm if that is your preference. Pictures represent an example of a Rustic & Elegant Wedding Venue. The location is secluded but still within 15 minutes of hotels, dining and highways.
- Type:
- Single Family
- Sq.Ft.:
- 2,430
- Status:
- Active
- Beds:
- 4
- Lot size:
- 0.15 Acres
- Year built:
- 2016
- Baths:
- 2.50
- MLS#:
- 1149772
- Subdivision:
- Deer Run At Caleb's Creek
ADDITIONAL INFORMATION
This young-like-new home features a large and bright interior with open concept Great Room, Island Kitchen, Dining Room and Private Office on the ML. The oversized ground level deck is great for relaxing, grilling, entertaining…Upstairs are 4 full-sized bedrooms and a comfortable interior loft space. The Primary en-suite is well appointed and the walk-in closet is spacious. Caleb’s Creek is an exciting place to live with affordable HOA fees to include their beautiful pool & clubhouse. Walking trails are under construction & all of this is only 15 minutes to downtown W-S; 23 minutes to downtown Greensboro; 19 minutes to downtown High Point; 11 minutes to downtown Kernersville. This high quality, low maintenance lifestyle central to all points in the Triad is priced right and ready for you to call home.
- Type:
- Single Family
- Sq.Ft.:
- 1,629
- Status:
- Active
- Beds:
- 3
- Lot size:
- 0.34 Acres
- Year built:
- 1950
- Baths:
- 2.00
- MLS#:
- 1149378
ADDITIONAL INFORMATION
Absolutely charming cottage in downtown Kernersville, perfect for enjoying holiday celebrations right from your front row seat! The seller has recently added a brand-new privacy fence around the backyard, tidied up the landscaping, and installed new recessed lighting in both the kitchen and living room. This lovely home boasts two main floor bedrooms, with an upstairs area that can be used as a suite. Plus, you'll love the sun porch on the side—ideal for a cozy office or reading nook. Just minutes away from restaurants, parks, breweries, and music venues, this property is a must-see! Don’t miss out—schedule your visit today!
- Type:
- Single Family
- Sq.Ft.:
- 2,928
- Status:
- Active
- Beds:
- 5
- Lot size:
- 0.18 Acres
- Year built:
- 2024
- Baths:
- 3.50
- MLS#:
- 1149552
- Subdivision:
- Watkins Landing
ADDITIONAL INFORMATION
Homesite 27 - The Victor, a stunning 5-bedroom, 3.5-bath home located in the tranquil community of Watkins Landing, in the heart of the Triad. This beautiful home boasts a primary bedroom on the main level, providing convenience and privacy. The second level features four bedrooms and a spacious bonus room that offers versatile options for additional living space, a den, or a game room. Thoughtful design choices throughout the home enhance its charm and functionality, making it an ideal haven for comfortable living. Make this dream home yours today!
- Type:
- Single Family
- Sq.Ft.:
- 1,876
- Status:
- Active
- Beds:
- 3
- Lot size:
- 0.21 Acres
- Year built:
- 2024
- Baths:
- 2.50
- MLS#:
- 1149472
- Subdivision:
- Watkins Landing
ADDITIONAL INFORMATION
Introducing the Magnolia Series in Watkins Landing, featuring the Underwood floor plan. This charming home boasts 3 bedrooms and 2.5 baths, perfect for comfortable living. The versatile flex space can be tailored to your needs, whether it's an extra living area, den, exercise room, or office. Enjoy the serene outdoors with a lovely, covered porch that includes additional storage. Don’t miss the chance to own this adorable Underwood home, conveniently located in the heart of the Triad.
- Type:
- Townhouse
- Sq.Ft.:
- 1,274
- Status:
- Active
- Beds:
- 3
- Lot size:
- 0.08 Acres
- Year built:
- 2007
- Baths:
- 2.00
- MLS#:
- 4159083
- Subdivision:
- Weatherstone
ADDITIONAL INFORMATION
Quaint townhome located just on the outskirts of Kernersville, NC in Weatherstone. This 3BR, 2BA home offers a perfect blend of comfort and convenience with no yard work! Step inside and you will be greeted by a large living room with gas fireplace. Pre-finished wood floors in living room, kitchen and sunny dining area, ceramic tile in the bathrooms/laundry with carpet in the bedrooms. Primary bath has dual sinks and walk-in shower. Guest bathroom located between the 2nd and 3rd bedrooms, has a bathtub/shower combination. Out back you will find your own enclosed private patio space to relax. Central location to Greensboro, Kernersville, Winston Salem and High Point. Move in ready!
- Type:
- Single Family
- Sq.Ft.:
- 1,242
- Status:
- Active
- Beds:
- 2
- Lot size:
- 0.07 Acres
- Year built:
- 2007
- Baths:
- 2.00
- MLS#:
- 1148435
- Subdivision:
- Weatherstone Townhomes
ADDITIONAL INFORMATION
Welcome Home to 4339 Weatherton Drive. This 2 bedroom, 2 bath immaculately kept townhome is one level living at it's best!! This home has beautiful floors, large living room w/ an electric fireplace. The primary bedroom has a large walk in closet and totally renovated en-suite bathroom with a beautiul no lip 4x9 shower. You will love the private patio w/ a koi pond as this is the perfect place to relax, entertain family and friends or enjoy your morning coffee. This home is conveniently located in Weatherstone of Kernersville - centrally located it is easy to get to Winston-Salem, Greensboro and High Point. Minutes away from newly developing Union Cross shopping, restaurants, grocery and mor
- Type:
- Single Family
- Sq.Ft.:
- 1,152
- Status:
- Active
- Beds:
- 3
- Lot size:
- 0.17 Acres
- Year built:
- 1923
- Baths:
- 2.50
- MLS#:
- 1147895
ADDITIONAL INFORMATION
*PRICE REDUCED WITH NEW ROOF!* Welcome home to this beautifully remodeled 3-bedroom, 2.5-bathroom residence that exudes modern charm and comfort. Recently updated with new flooring and fresh paint throughout, this property offers a pristine interior ready for immediate occupancy. The home includes renovated bathrooms, a fenced-in backyard perfect for outdoor activities and pets, and a large detached garage providing ample storage space. this inviting home is ideal for anyone looking to settle into a well-maintained and conveniently located property. AGENT IS RELATED TO SELLER.
- Type:
- Single Family
- Sq.Ft.:
- 2,223
- Status:
- Active
- Beds:
- 4
- Lot size:
- 0.13 Acres
- Year built:
- 2024
- Baths:
- 3.00
- MLS#:
- 1147472
- Subdivision:
- Bell West
ADDITIONAL INFORMATION
Lot #79 - Includes sod, irrigation/sprinkler, tankless gas water heater. Ask about incentives.
- Type:
- Single Family
- Sq.Ft.:
- 2,230
- Status:
- Active
- Beds:
- 4
- Year built:
- 2024
- Baths:
- 2.50
- MLS#:
- 1147052
- Subdivision:
- Sycamore Downs
ADDITIONAL INFORMATION
Home under construction! This beautiful Fairfax floorplan features an open floor plan layout with 4 bedrooms, 2.5 baths, dining, breakfast nook, a great room that opens to breakfast nook and eat-in kitchen. Beautiful kitchen with granite countertops, stainless-steel appliances with freestanding gas range and vented microwave. Primary bedroom is adorned with tray ceiling and ceiling fan. Ensuite bath with two separate quartz vanities. Not only does this home offer exceptional interior features, but it also includes energy savings features along with a HERS Rated certificate offered by third party inspector.
Andrea Conner, License #298336, Xome Inc., License #C24582, [email protected], 844-400-9663, 750 State Highway 121 Bypass, Suite 100, Lewisville, TX 75067

Information is deemed reliable but is not guaranteed. The data relating to real estate for sale on this web site comes in part from the Internet Data Exchange (IDX) Program of the Triad MLS, Inc. of High Point, NC. Real estate listings held by brokerage firms other than Xome Inc. are marked with the Internet Data Exchange logo or the Internet Data Exchange (IDX) thumbnail logo (the TRIAD MLS logo) and detailed information about them includes the name of the listing brokers. Sale data is for informational purposes only and is not an indication of a market analysis or appraisal. Copyright © 2024 TRIADMLS. All rights reserved.
Andrea Conner, License #298336, Xome Inc., License #C24582, [email protected], 844-400-9663, 750 State Highway 121 Bypass, Suite 100, Lewisville, TX 75067

Data is obtained from various sources, including the Internet Data Exchange program of Canopy MLS, Inc. and the MLS Grid and may not have been verified. Brokers make an effort to deliver accurate information, but buyers should independently verify any information on which they will rely in a transaction. All properties are subject to prior sale, change or withdrawal. The listing broker, Canopy MLS Inc., MLS Grid, and Xome Inc. shall not be responsible for any typographical errors, misinformation, or misprints, and they shall be held totally harmless from any damages arising from reliance upon this data. Data provided is exclusively for consumers’ personal, non-commercial use and may not be used for any purpose other than to identify prospective properties they may be interested in purchasing. Supplied Open House Information is subject to change without notice. All information should be independently reviewed and verified for accuracy. Properties may or may not be listed by the office/agent presenting the information and may be listed or sold by various participants in the MLS. Copyright 2024 Canopy MLS, Inc. All rights reserved. The Digital Millennium Copyright Act of 1998, 17 U.S.C. § 512 (the “DMCA”) provides recourse for copyright owners who believe that material appearing on the Internet infringes their rights under U.S. copyright law. If you believe in good faith that any content or material made available in connection with this website or services infringes your copyright, you (or your agent) may send a notice requesting that the content or material be removed, or access to it blocked. Notices must be sent in writing by email to [email protected].
Kernersville Real Estate
The median home value in Kernersville, NC is $335,000. This is higher than the county median home value of $247,500. The national median home value is $338,100. The average price of homes sold in Kernersville, NC is $335,000. Approximately 49.8% of Kernersville homes are owned, compared to 43.57% rented, while 6.63% are vacant. Kernersville real estate listings include condos, townhomes, and single family homes for sale. Commercial properties are also available. If you see a property you’re interested in, contact a Kernersville real estate agent to arrange a tour today!
Kernersville, North Carolina has a population of 26,376. Kernersville is less family-centric than the surrounding county with 24.99% of the households containing married families with children. The county average for households married with children is 27.25%.
The median household income in Kernersville, North Carolina is $60,718. The median household income for the surrounding county is $56,830 compared to the national median of $69,021. The median age of people living in Kernersville is 40.4 years.
Kernersville Weather
The average high temperature in July is 88.7 degrees, with an average low temperature in January of 30 degrees. The average rainfall is approximately 45.1 inches per year, with 6.4 inches of snow per year.








