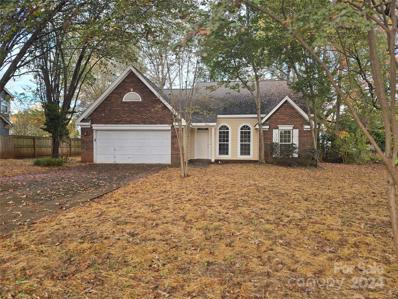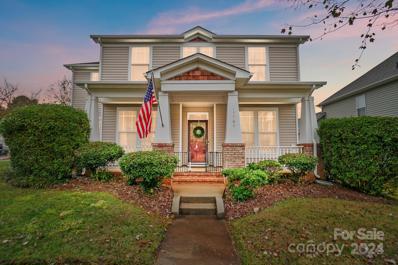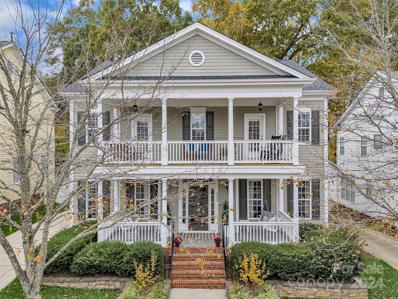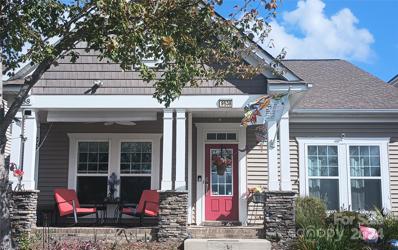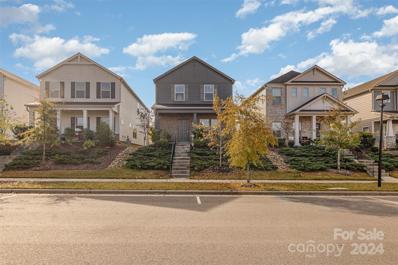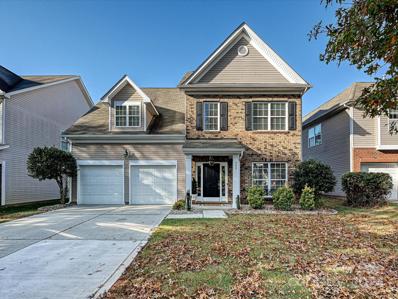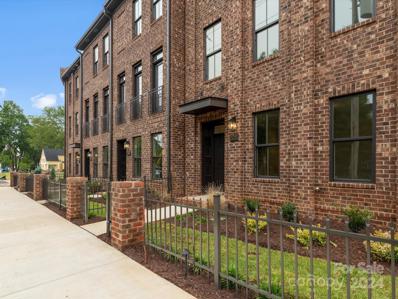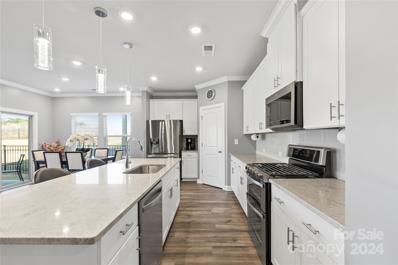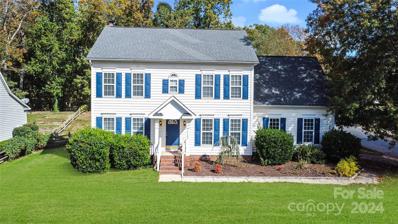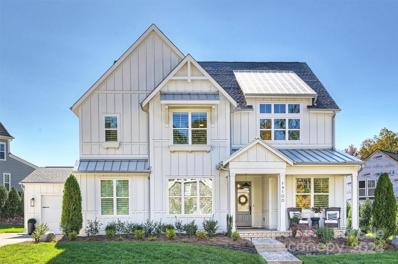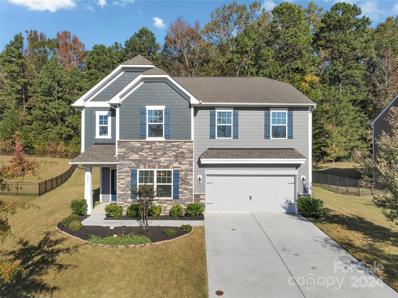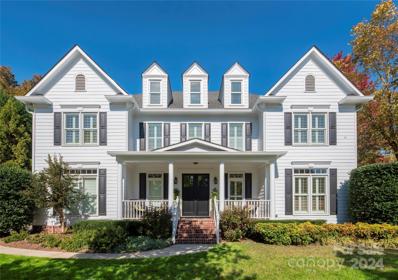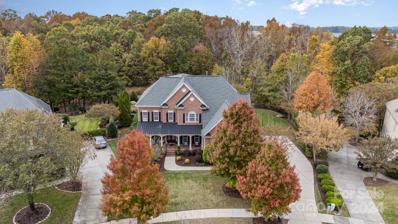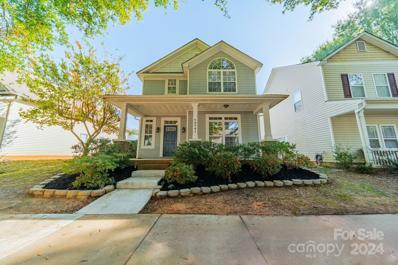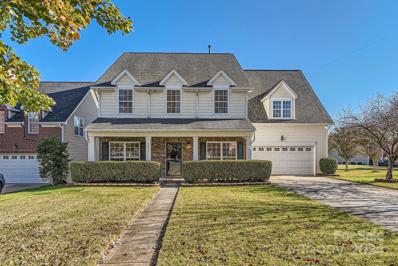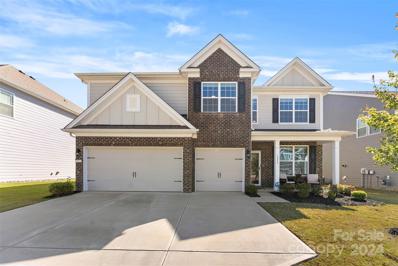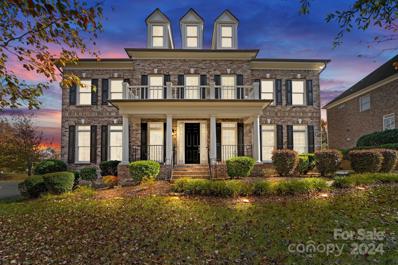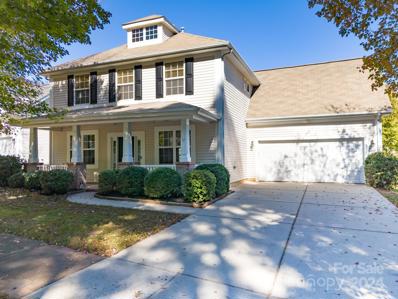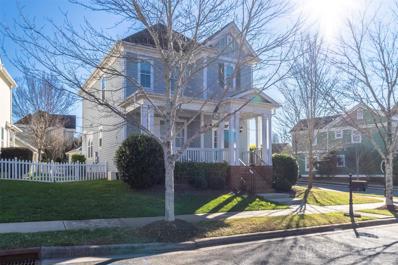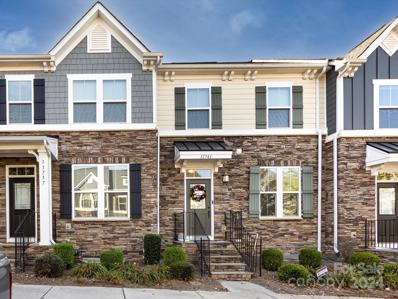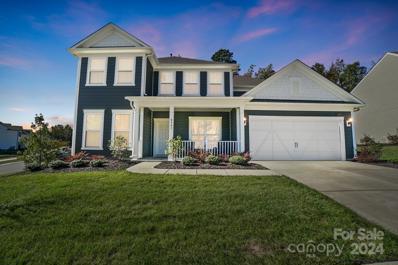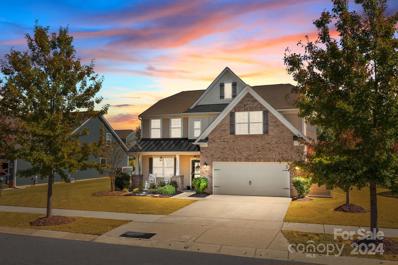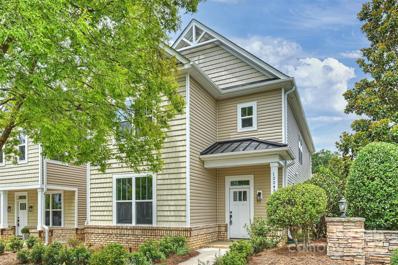Huntersville NC Homes for Rent
- Type:
- Single Family
- Sq.Ft.:
- 1,914
- Status:
- Active
- Beds:
- 3
- Lot size:
- 0.25 Acres
- Year built:
- 1992
- Baths:
- 3.00
- MLS#:
- 4197948
- Subdivision:
- Torrence Crossing
ADDITIONAL INFORMATION
Terrific home on a cul-de-sac street with no HOA! This MOVE IN READY home is freshly painted. Primary Bedroom on main floor with large bathroom, garden tub & separate shower. Owner has installed NEW APPLIANCES: cooktop/oven, dishwasher & microwave in the kitchen with great breakfast area leading out to the patio. White cabinets & new quartz countertops and farmhouse sink and faucet Dining room with tray ceiling and a formal living room makes it easy to entertain. Den/great room has a cozy gas fireplace for those cooler months. All new carpet in upper bedrooms & stairs and primary bedroom with new LVP throughout rest of the main floor. New Air Conditioner & updated full bath upstairs. Lawn has been re-seeded with straw covering - nice big backyard! Access to the Torrence Creek Greenway, Shops and Dining.
- Type:
- Single Family
- Sq.Ft.:
- 2,738
- Status:
- Active
- Beds:
- 4
- Lot size:
- 0.21 Acres
- Year built:
- 2003
- Baths:
- 3.00
- MLS#:
- 4197981
- Subdivision:
- Macaulay
ADDITIONAL INFORMATION
Beautifully updated house on a corner lot in a highly desirable community of Macaulay. Beautiful two-story great room w/ gas logs fireplace, open and bright floorplan. Updated and very durable tiled floors downstairs, they look just like hardwoods. Large kitchen with updated countertops, backsplash, stainless steel appliances, and plenty of cabinet space. Spacious primary bedroom with recently tastefully updated primary bathroom. Huge bedroom/bonus room with under-the-window storage bench. Recently added covered/screened all-season patio with travertine tile floors. Roof 2019. Laundry room fridge, washer, and dryer stay. It is an awesome community with great amenities and a very convenient location, close to Birkdale and the interstate.
- Type:
- Single Family
- Sq.Ft.:
- 3,116
- Status:
- Active
- Beds:
- 4
- Lot size:
- 0.15 Acres
- Year built:
- 2006
- Baths:
- 3.00
- MLS#:
- 4197218
- Subdivision:
- Monteith Park
ADDITIONAL INFORMATION
Welcome Home! Gorgeous Charleston-style stunner nestled in charming Monteith Park. Covered main & upper-level front porches, covered back porch with fenced yard, detached 2 car garage, gleaming hardwoods throughout the main level, stairs and hallway upstairs. Open plan meticulously maintained and updated. A kitchen lovers dream with massive island, stylish granite tops, tile backsplash, roomy walk in pantry with vintage door, gas cooktop, double ovens with convection, opening to large breakfast nook area with lots of natural light give this home lots of character. Primary suite offers his & hers closets, separate shower and soaking tub, 2 of the guest bedrooms offer access to the upper covered porch. Guest bath has dual vanities separated from the bath area. Roomy laundry room conveniently located close to the bedrooms. One of few homes in Monteith with the privacy of trees behind it. Amazing amenities including pool with waterslide, walking trails, playground. Furnishings negotiable.
- Type:
- Single Family
- Sq.Ft.:
- 1,550
- Status:
- Active
- Beds:
- 2
- Lot size:
- 0.25 Acres
- Year built:
- 2007
- Baths:
- 2.00
- MLS#:
- 4197012
ADDITIONAL INFORMATION
Ranch, open floor plan with additional screen room. Ryland built, Skybrook Community Phase 10, -0- lot line. LR, DR and Kitchen all flow as one. Front is west facing over looking Wallace pond. Upgrades and remodels to owners and guest bath. New paint and carpet 2016, HVAC and Water Heater 2021, 2021 Marble kitchen island and counters.
- Type:
- Single Family
- Sq.Ft.:
- 1,879
- Status:
- Active
- Beds:
- 3
- Lot size:
- 0.09 Acres
- Year built:
- 2019
- Baths:
- 3.00
- MLS#:
- 4197333
- Subdivision:
- Stoneybrook Station
ADDITIONAL INFORMATION
This stunning home in the desirable Stoneybrook Station community offers both space and style. The flexible second-story loft and luxurious owner’s suite—featuring a large walk-in closet, dual sinks, and a spa-like walk-in shower—provide ultimate comfort. The heart of the home, the kitchen, is equipped with stainless steel appliances and an oversized island, seamlessly flowing into the dining and great room to create an ideal space for entertaining. Enjoy convenient access to I-485, I-77, and an array of shopping, dining, and entertainment, including Birkdale Village. With proximity to public, international, and schools (STEMS), this home is perfect for those seeking a lifestyle of comfort and convenience.
- Type:
- Single Family
- Sq.Ft.:
- 2,459
- Status:
- Active
- Beds:
- 5
- Lot size:
- 0.17 Acres
- Year built:
- 2008
- Baths:
- 3.00
- MLS#:
- 4195423
- Subdivision:
- Fullerton Place
ADDITIONAL INFORMATION
Charming, 5 Bedroom/Bonus, 2.5 Bath Home located in desirable community, close to every modern convenience! East Facing Home! Fresh paint throughout! Formal Dining Room with tray ceiling, crown molding & wainscoting! Upgraded Kitchen features granite counters, stainless steel appliances including Refrigerator to remain, center island, tile back splash, 42" cabinets, recessed lighting, breakfast area, pantry & tile floors! Great Room features gas fireplace & ceiling fan/light! 9' ceilings on main level! Engineered Hardwood floors! All Bedrooms on upper level including Spacious Primary Suite & Bedroom/Bonus! Primary Bath with dual vanity, large garden tub, separate shower & tile flooring! Community amenities include: Club House/Pool/Kiddie Pool & Walking Trails! Community is conveniently located close to restaurants, shopping, entertainment & interstate!
- Type:
- Townhouse
- Sq.Ft.:
- 1,966
- Status:
- Active
- Beds:
- 3
- Lot size:
- 0.04 Acres
- Year built:
- 2024
- Baths:
- 4.00
- MLS#:
- 4197092
- Subdivision:
- Walk23
ADDITIONAL INFORMATION
MOVE-IN READY!! Discover Walk23—a unique community where modern living meets small-town charm in revitalized downtown Huntersville. This isn't just a home; it's your gateway to an expansive lifestyle. Introducing the Allston plan—move-in ready with a $5,000 Move-in Promo! This spacious home features 9-foot ceilings on all levels. On first floor, a flex room or office comes with a full bathroom. One floor up, the spacious kitchen boasts a central island, abundant cabinets, balcony access, and flows into a large dining and living area. Upstairs, the primary suite includes a large walk-in closet, dual vanities, and a spacious glass bench shower. Down the hall are two bedrooms with shared full bath and laundry room. Walk23 offers walkable access to restaurants, breweries, and greenways. With quick access to I-77 and I-485, commuting is easy. Plus, future retail and office space will enhance the community. INCLUDES UPGRADES. Good news: overhead power lines are being relocated underground.
- Type:
- Single Family
- Sq.Ft.:
- 2,214
- Status:
- Active
- Beds:
- 4
- Lot size:
- 0.13 Acres
- Year built:
- 2024
- Baths:
- 3.00
- MLS#:
- 4196932
ADDITIONAL INFORMATION
Huntersville new construction! This home is right in the heart of downtown and close to all the restaurants/bars and minutes to I-77. CLT Area Transit System will be located near this home in the future! Our Cherry floorplan provides open concept living downstairs AND bedroom w full bath. Kitchen has soft-close, dovetail shaker cabinetry, quartz countertops, tile backsplash & stainless-steel appliances, including gas range & oven. Home has LVP flooring throughout, in addition to elevated finishes & hardware packages. Primary suite, along w 2 more bedrooms, spare bathroom & the laundry room are located UPSTAIRS. Each upstairs bathroom has tiled showers, double quartz vanities, framed mirrors & soft-close cabinetry. Landscaping package includes sod in front yard & seed/straw in backyard. ** Built by Red Cedar Homes
- Type:
- Single Family
- Sq.Ft.:
- 2,736
- Status:
- Active
- Beds:
- 4
- Lot size:
- 0.15 Acres
- Year built:
- 2020
- Baths:
- 4.00
- MLS#:
- 4196627
- Subdivision:
- Stoneybrook Station
ADDITIONAL INFORMATION
Welcome to your ultimate abode in Stoneybrook Station! This meticulously upgraded 4-bedroom, 3.5-bath beauty is just minutes from I-77 and prime shopping. Every bedroom boasts custom Elfa closets, sleek LVP flooring, and high-end ceiling fans with remote controls. The stunning kitchen, featuring a spacious island, granite countertops, and stainless-steel appliances, including a gas stove, is perfect for any culinary enthusiast. Located right across from the community pool and playground, this home offers unparalleled convenience and style. Don't miss your chance to live in luxury!
- Type:
- Single Family
- Sq.Ft.:
- 1,546
- Status:
- Active
- Beds:
- 3
- Lot size:
- 0.09 Acres
- Year built:
- 2002
- Baths:
- 2.00
- MLS#:
- 4194220
- Subdivision:
- Douglas Park
ADDITIONAL INFORMATION
Welcome to this delightful bungalow-style home, where comfort meets charm! Enjoy your morning coffee on the inviting front porch, which overlooks serene open green space—perfect for relaxation and outdoor activities. Inside, you’ll find beautiful hardwood floors that flow seamlessly through the living room and kitchen. The living room features a cozy gas fireplace, complemented by elegant ceiling, window, and door moldings, creating a warm and inviting atmosphere.The kitchen boasts stainless steel appliances and stunning granite countertops, ideal for cooking and entertaining.Retreat to the spacious primary bedroom, complete with a cozy sitting area that invites you to unwind after a long day. The home has been freshly painted outside, giving it a modern touch while maintaining its classic charm.With its updated, neutral color palette and cozy ambiance, this home is a perfect blend of style and comfort. Don’t miss the chance to make this charming bungalow your own!
- Type:
- Single Family
- Sq.Ft.:
- 2,281
- Status:
- Active
- Beds:
- 4
- Lot size:
- 0.32 Acres
- Year built:
- 1997
- Baths:
- 3.00
- MLS#:
- 4195941
- Subdivision:
- Plum Creek
ADDITIONAL INFORMATION
Discover your dream home in Plum Creek, ideally located just minutes from shopping, dining, parks, & entertainment. This inviting 4-bed, 2.5-bath home perfectly blends classic charm and modern updates, welcoming you from the moment you step inside. Updated with quartz countertops & vinyl floors, this home showcases a stylish design. With its open floor plan, this home flows effortlessly from the kitchen into a light-filled living room, perfect for relaxing. An elegant dining room offers a lovely spot for family meals. The main floor also includes a versatile sitting room, ideal as a home office or play area, adapting easily to your needs. Upstairs, four spacious bedrooms await, including a large primary suite with a private bathroom. Outside, a private corner-lot backyard includes a large deck, ideal for barbecues, gardening, or relaxing in a serene setting. Quietly located yet close to conveniences, this home offers comfort and style, ready for you to make it yours. Don’t miss out!
Open House:
Saturday, 11/16 11:00-1:00PM
- Type:
- Single Family
- Sq.Ft.:
- 3,720
- Status:
- Active
- Beds:
- 5
- Lot size:
- 0.31 Acres
- Year built:
- 2023
- Baths:
- 4.00
- MLS#:
- 4194689
- Subdivision:
- Oak Farm
ADDITIONAL INFORMATION
Welcome to the perfect fusion of stunning interior design and functional luxury living. This better-than-new modern farmhouse exudes charm from first sight with the extended front porch. Step inside to find upgraded wood floors and standout lighting fixtures by Visual Comfort and Serena & Lily. The main level features a bedroom with full bath, ideal as a guest suite or office. The open-concept living area boasts a shiplap fireplace, gourmet kitchen, offset dining, and a detailed butler's pantry. Thoughtful touches include a mudroom, plantation shutters, irrigation and more. The outdoor living space is an entertainer's dream, with a panoramic view, motorized screens, built-in gas heaters, and a color-changing gas fireplace. The extended primary suite features spacious closets, dual vanities, and a stand-alone tub. Oak Farm features fire pit, pocket parks, playground space, ample walking area, and conveniently located in Huntersville. Luxury, style, and comfort await you in every corner.
- Type:
- Single Family
- Sq.Ft.:
- 2,518
- Status:
- Active
- Beds:
- 4
- Lot size:
- 0.25 Acres
- Year built:
- 2020
- Baths:
- 3.00
- MLS#:
- 4196563
- Subdivision:
- Arrington
ADDITIONAL INFORMATION
Well maintained and like New Home within minutes of Downtown Huntersville, and Cornelius and all they have to offer. Open Floor plan The Upgraded Kitchen features a convenient kitchen Island, Quartz Countertops, Stainless Steel Appliances and a Gas Cooktop and Oven. Plus a Large Walk-in Pantry that compliments it. Upstairs is where the Huge Primary Bedroom is, which includes a Luxury Master Bath and Walk-In closet. A Large Loft area, and separate Laundry and Linen room with shelving. You will find 3 additional bedrooms that are very spacious. In the Back you will find a Yard that's Ready for Entertaining with an expanded paver patio. Come take a look, and Enjoy!
- Type:
- Single Family
- Sq.Ft.:
- 3,677
- Status:
- Active
- Beds:
- 4
- Lot size:
- 0.42 Acres
- Year built:
- 1999
- Baths:
- 4.00
- MLS#:
- 4194003
- Subdivision:
- The Hamptons
ADDITIONAL INFORMATION
Stunning home on a private, .42 acre cul-de-sac lot in The Hamptons! The curb appeal of this stately residence will draw you in to see an immaculate home with many well-kept features: 4 bedrooms, 3.5 bathrooms, two flex spaces, and a bonus room perfect for added entertainment. Pride in ownership shows in many features including: full yard irrigation, Pella replacement windows (2015,2021), custom Pella front door and back patio slider (2021), new garage doors/openers (2024), HVAC systems (2021, 2024), plantation shutters throughout the home and crawl space encapsulation. Original "catwalk" design upstairs was replaced with hardwood "flex" space increasing the square footage of the home. Hardwoods throughout the main level are included in the common areas upstairs. Sound system (in wall speakers) throughout downstairs/ bonus room. An oversized 2 car garage with heavy duty steel shelving system provides easy storage access. Located just a short walk to community pool/walking trails.
$1,190,000
9923 Coley Drive Huntersville, NC 28078
- Type:
- Single Family
- Sq.Ft.:
- 5,203
- Status:
- Active
- Beds:
- 5
- Lot size:
- 0.52 Acres
- Year built:
- 2004
- Baths:
- 5.00
- MLS#:
- 4196429
- Subdivision:
- Skybrook
ADDITIONAL INFORMATION
Welcome to a luxurious haven in the coveted Skybrook Golf Course Community! This exquisite 3-story full brick home seamlessly blends elegance and comfort. Premium upgrades & custom finishes set this property apart. Enter through a grand foyer adorned with wrought iron balusters leading to an elegant dining room and office, featuring tray ceilings, crown molding & stunning wainscoting. The spacious great room boasts a gorgeous stone gas fireplace, flowing effortlessly into a gourmet kitchen equipped with a chef’s 6-burner gas cooktop, quartz countertops, oversized island, and built-in refrigerator. Enjoy casual meals in the breakfast area, which opens to a covered porch overlooking a resort-style backyard paradise. Relax by the saltwater pool & hot tub, or entertain by the outdoor fireplace & built-in grill. The upper level features a luxurious master retreat with a spa-like ensuite. The third level offers a fantastic theater & game room. This home is perfect for an upscale lifestyle!
- Type:
- Single Family
- Sq.Ft.:
- 1,812
- Status:
- Active
- Beds:
- 3
- Lot size:
- 0.09 Acres
- Year built:
- 2004
- Baths:
- 3.00
- MLS#:
- 4196633
- Subdivision:
- Crosswinds
ADDITIONAL INFORMATION
Great location close to I-77 and 485 with an easy drive to Uptown Charlotte. Enjoy living in the quaint, tree-lined neighborhood of Crosswinds, conveniently located close to shopping and dining. This home has an open floor plan with tile and hardwood floors throughout the first floor. Kitchen has a breakfast nook and spacious pantry. Large family room with a gas fireplace. Primary bedroom has vaulted ceilings, large windows for lots of natural light, and walk-in closet with built-in closet system. Primary bathroom has garden tub and double sinks. Entire interior has been freshly painted including the ceilings. Out back, there is a fenced in yard with a brick patio and detached garage. New concrete walkway has been added along the side of the garage.
- Type:
- Single Family
- Sq.Ft.:
- 3,142
- Status:
- Active
- Beds:
- 5
- Lot size:
- 0.22 Acres
- Year built:
- 2007
- Baths:
- 4.00
- MLS#:
- 4195060
- Subdivision:
- Mccoy Crossing
ADDITIONAL INFORMATION
This super spacious, functional 5 bedroom/ 3.5 bath Huntersville home has been well maintained. Brick accents embellish the exterior and a warm inviting covered front porch will surely make you feel right at home. Beautifully landscaped, large corner lot bordered by mature evergreens and lovely Crepe Myrtles for added privacy. Enjoy an extended concrete patio area providing the perfect outdoor entertaining space. Inside you will enjoy a formal dining area, a formal living area or flex space perfect for a home office. Open floor plan - ideal for hosting gatherings. Fireplace in the spacious family room. Large center island in kitchen, pendant lighting, decorative backsplash. Butler's pantry. Refrigerator, Washer & Dryer are included! Huge bonus room/ bedroom 5. Bedroom 3 has an ensuite bath. Dual vanities in the hall bath. Primary bedroom features a tray ceiling, two walk-in closets and a sitting area. Spacious storage closet inside the garage. A Huntersville Gem!
- Type:
- Single Family
- Sq.Ft.:
- 3,651
- Status:
- Active
- Beds:
- 5
- Lot size:
- 0.21 Acres
- Year built:
- 2020
- Baths:
- 4.00
- MLS#:
- 4194790
- Subdivision:
- The Oaks At Skybrook North
ADDITIONAL INFORMATION
Step inside this stunning home and experience the essence of luxury living! This property offers five bedrooms, a formal dining room, loft/recreational room, a dedicated office space, AND a three-car garage. The open concept floor plan seamlessly connects the spacious living room, dining area, and gourmet kitchen creating the perfect blend of space, comfort, and modern elegance. The chef’s kitchen is equipped with high end appliances, granite countertops with tile backsplash, and ample storage space. A bedroom is located on the main level adjacent to the family room providing convenience and privacy with an en-suite bathroom. The primary suite is a spacious bedroom complete with a sitting room, en-suite bathroom with dual vanities, and two walk-in closets (one has been custom designed). The additional three bedrooms are located on the second floor and share access to the secondary bathrooms. Agents, bring your buyers to see this meticulously well kept home before it's too late!
Open House:
Saturday, 11/16 1:00-3:00PM
- Type:
- Single Family
- Sq.Ft.:
- 4,526
- Status:
- Active
- Beds:
- 5
- Lot size:
- 0.36 Acres
- Year built:
- 2007
- Baths:
- 5.00
- MLS#:
- 4195195
- Subdivision:
- Skybrook
ADDITIONAL INFORMATION
Lovely, all brick home situated on corner lot. Well maintained 4500 sq. ft. home features three levels, and was recently painted inside/out. Large kitchen opens to great room, with tons of natural light, and gas fireplace. Kitchen features granite countertops, with 7' island, and stainless steel appliances. Upstairs is a spacious primary bedroom and three additional large bedrooms, one an en-suite and the other two connected with jack-n-jill bath. Third level is open to your imagination; use for flex space for workout room, kids area, or office. There is an additional bedroom as well as a full bath and unfinished space on the third level that is already wired for electricity--the possibilities are endless. Home features private back deck and side covered patio. Golfers take note, while there is a wait list, daily play is always available and in February the range will reopen featuring 15 covered bays with TopTracer Technology. Come enjoy the good-life at Skybrook!!
- Type:
- Single Family
- Sq.Ft.:
- 2,622
- Status:
- Active
- Beds:
- 4
- Lot size:
- 0.21 Acres
- Year built:
- 2007
- Baths:
- 3.00
- MLS#:
- 4193984
- Subdivision:
- Carrington Ridge
ADDITIONAL INFORMATION
This charming residence features a delightful front porch, ideal for swings or rocking chairs—perfect for greeting friendly neighbors. Step inside to discover new luxury wide plank flooring and fresh neutral paint. Right of the foyer, you'll find a formal dining room, while French doors on the left lead to a versatile space perfect for an office or fourth bedroom, with an adjacent full bath. The spacious living room boasts a cozy corner gas log fireplace and ample natural light. The gourmet kitchen shines with stainless steel appliances, granite countertops, cherry cabinets, and a center island, complemented by a breakfast nook overlooking the backyard. Conveniently located, the laundry room is just off the kitchen. Upstairs, retreat to the primary suite boasting a tray ceiling, ceiling fan, luxurious bath, and walk-in closet. Two additional bedrooms, another full bath, and a bonus room complete the upstairs. Enjoy easy access to the community pool and playground—ideal for family fun!
- Type:
- Single Family
- Sq.Ft.:
- 1,846
- Status:
- Active
- Beds:
- 3
- Lot size:
- 0.12 Acres
- Year built:
- 2009
- Baths:
- 3.00
- MLS#:
- 4195427
- Subdivision:
- Monteith Park
ADDITIONAL INFORMATION
Meticulously maintained & Immaculate 3BR, 2.5-BR home in the beautiful MONTEITH PARK neighborhood w/ huge Front Porch Thís home features newer carpet upstairs & gleaming hardwood flooring throughout the main & steps, lots of crown molding and updated lighting. Recent updates include 6 rooms freshly painted. Pictures currently do not reflect those rooms but looks gorgeous with agreeable gray. New Central Air and Furnace with 10-year warranty 12/2022. Office is spacious w/ French doors. The kitchen boasts granite countertops, SS appliances tons of recessed lighting, gas range, huge island. & 42" cabinets. The open floor plan connects the large Great Room w/ beautiful surround gas fireplace for cozy evenings. Primary Suite has tray ceiling w/ crown, huge walk-in closet, tiled shower, garden tub & private water closet. Spacious 2 car garage offers attic pull down for lots of storage above. High demand schools and awesome amenities including huge pool plus more. H/W through 10/12/2027.
Open House:
Saturday, 11/16 11:00-2:00PM
- Type:
- Townhouse
- Sq.Ft.:
- 2,097
- Status:
- Active
- Beds:
- 3
- Lot size:
- 0.03 Acres
- Year built:
- 2018
- Baths:
- 4.00
- MLS#:
- 4194569
- Subdivision:
- Bryton Townhomes
ADDITIONAL INFORMATION
Welcome home to this beautifully designed three-story townhouse built in 2018. Boasting an open floor plan, this home features tons of natural light and is ideal for entertaining and everyday life. Located in the highly desirable Bryton community with convenient access to highways, shopping, and dinning. Lower basement offers a cozy den, full bath and two car garage. A LENDER CREDIT of $3,850 is being offered if financing is obtained with Alcova Mortgage. Call for details!
- Type:
- Single Family
- Sq.Ft.:
- 2,873
- Status:
- Active
- Beds:
- 5
- Lot size:
- 0.32 Acres
- Year built:
- 2022
- Baths:
- 3.00
- MLS#:
- 4193531
- Subdivision:
- Olmsted
ADDITIONAL INFORMATION
Why wait for new construction? With its sleek design and well-thought lay out, this home has it all. The gourmet kitchen is a chef’s dream, featuring a stainless steel hood, wall-mounted oven, gas range, and a spacious island perfect for large gatherings. The main level flows effortlessly, connecting a guest room, a full bathroom, formal dining area, expansive great room, practical work nook, and a butler’s pantry for added storage and convenience. Upstairs, the airy loft provides a perfect space for relaxation or entertainment, with four well-sized bedrooms, two additional bathrooms, and a conveniently located upper-level laundry room right next to the primary suite. The master suite offers a peaceful retreat, complete with two oversized walk-in closets and a luxurious bath featuring dual sinks and a large walk-in shower. And, you will love the garage, which features parking for 3 cars. Minutes to Birkdale Village and convenient to Charlotte.
- Type:
- Single Family
- Sq.Ft.:
- 2,865
- Status:
- Active
- Beds:
- 4
- Lot size:
- 0.27 Acres
- Year built:
- 2018
- Baths:
- 3.00
- MLS#:
- 4193538
- Subdivision:
- Lakemont
ADDITIONAL INFORMATION
WELCOME begins at the sidewalk, moves to covered porch, and straight in to open floor plan seamlessly connecting living, dining, and kitchen. Consistent flooring on main further enhances great flow. Spacious white kitchen is perfect for culinary enthusiast (island, breakfast area, and true walk-in pantry). Convenient drop zone at garage adds tidy practicality for busy lives. Enjoy fireplace in FR from kitchen and dining room too! Comfortably host guests for dinner, games, or?? Need to work from home? Retreat to dedicated office for undisturbed separation- French doors and built-ins (with dual sided desk attached) maximize productivity. Upstairs is generous primary featuring spacious walk-in closet and bathroom designed for relaxing. Three additional bedrooms, loft area and actual laundry room complete second floor. Outside is fully usable and fenced yard complete with built-in grill and extended patio to enjoy fresh air. You say PERFECT- and you are right!
Open House:
Saturday, 11/16 10:00-2:00PM
- Type:
- Single Family
- Sq.Ft.:
- 2,236
- Status:
- Active
- Beds:
- 3
- Lot size:
- 0.16 Acres
- Year built:
- 2024
- Baths:
- 3.00
- MLS#:
- 4194806
- Subdivision:
- Monteith Place
ADDITIONAL INFORMATION
Unmatched value in NEW CONSTRUCTION across all of Huntersville! Now available for the most discerning buyer at a price point you didn't think was possible. Thoughtfully designed spaces that are sun drenched and have all the luxury features you've been longing for. REAL LUXURY hardwoods throughout main, WOOD baseboards, waterfall quartz countertops, 9’ Ceilings on Main and upstairs, Kitchenaid appliances, designer hood, Detailed crown moulding, Renai Tankless gas water heater and more. You will love the owner's suite on the main and a massive Bonus room / 4th bedroom + loft upstairs. Intimate courtyard setting with one of the largest backyards in this section in the rear yard with 6 foot privacy fence. Every home this builder has sold has gone up exponentially in value! Close to uptown, the airport and all the downtown Huntersville revitalization. Open house this Saturday 12-2PM! Go to https://youtu.be/V99feREqdAY for walk through video!
Andrea Conner, License #298336, Xome Inc., License #C24582, [email protected], 844-400-9663, 750 State Highway 121 Bypass, Suite 100, Lewisville, TX 75067
Data is obtained from various sources, including the Internet Data Exchange program of Canopy MLS, Inc. and the MLS Grid and may not have been verified. Brokers make an effort to deliver accurate information, but buyers should independently verify any information on which they will rely in a transaction. All properties are subject to prior sale, change or withdrawal. The listing broker, Canopy MLS Inc., MLS Grid, and Xome Inc. shall not be responsible for any typographical errors, misinformation, or misprints, and they shall be held totally harmless from any damages arising from reliance upon this data. Data provided is exclusively for consumers’ personal, non-commercial use and may not be used for any purpose other than to identify prospective properties they may be interested in purchasing. Supplied Open House Information is subject to change without notice. All information should be independently reviewed and verified for accuracy. Properties may or may not be listed by the office/agent presenting the information and may be listed or sold by various participants in the MLS. Copyright 2024 Canopy MLS, Inc. All rights reserved. The Digital Millennium Copyright Act of 1998, 17 U.S.C. § 512 (the “DMCA”) provides recourse for copyright owners who believe that material appearing on the Internet infringes their rights under U.S. copyright law. If you believe in good faith that any content or material made available in connection with this website or services infringes your copyright, you (or your agent) may send a notice requesting that the content or material be removed, or access to it blocked. Notices must be sent in writing by email to [email protected].
Huntersville Real Estate
The median home value in Huntersville, NC is $565,000. This is higher than the county median home value of $393,000. The national median home value is $338,100. The average price of homes sold in Huntersville, NC is $565,000. Approximately 70.32% of Huntersville homes are owned, compared to 25.55% rented, while 4.13% are vacant. Huntersville real estate listings include condos, townhomes, and single family homes for sale. Commercial properties are also available. If you see a property you’re interested in, contact a Huntersville real estate agent to arrange a tour today!
Huntersville, North Carolina has a population of 60,166. Huntersville is more family-centric than the surrounding county with 43.93% of the households containing married families with children. The county average for households married with children is 32.79%.
The median household income in Huntersville, North Carolina is $102,335. The median household income for the surrounding county is $73,124 compared to the national median of $69,021. The median age of people living in Huntersville is 39.1 years.
Huntersville Weather
The average high temperature in July is 89.8 degrees, with an average low temperature in January of 29.1 degrees. The average rainfall is approximately 43.1 inches per year, with 2.7 inches of snow per year.
