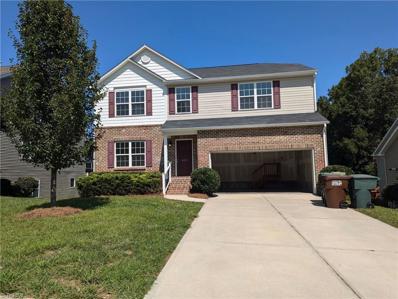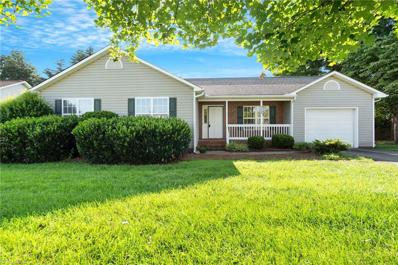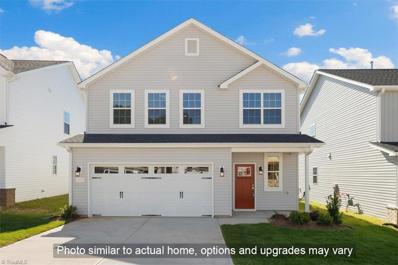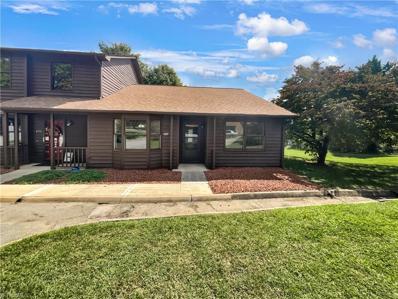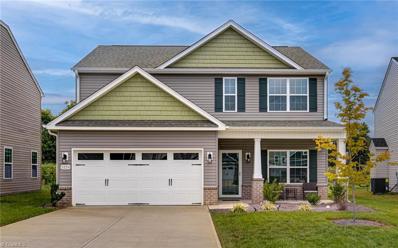High Point NC Homes for Rent
- Type:
- Manufactured Home
- Sq.Ft.:
- 2,805
- Status:
- Active
- Beds:
- 4
- Lot size:
- 0.22 Acres
- Year built:
- 2016
- Baths:
- 2.50
- MLS#:
- 1160940
- Subdivision:
- Mendenhall Mill
ADDITIONAL INFORMATION
4 Bedroom 2.5 Bath Home - Beautiful home for SALE in prestigious Mendenhall Mill subdivision near Jamestown. Gorgeous Kitchen with Stainless Steel Appliances - Home Office Space - Large Bedrooms with Walk in Closets - Formal Dining Room - Laundry Room (washer/dryer not incl.) - Large Deck - Two Car Garage - Garden Tub in Primary Bath - Unfinished Basement and more!
- Type:
- Single Family
- Sq.Ft.:
- 1,582
- Status:
- Active
- Beds:
- 3
- Lot size:
- 0.58 Acres
- Year built:
- 1952
- Baths:
- 2.00
- MLS#:
- 1160679
ADDITIONAL INFORMATION
Looking for country living near a lake in Davidson County? Low taxes and DC schools. This 3 bedroom, 2 full bath home with close to 1600 sq ft sits on .58 acres. Two bedrooms are on the main level with a full bath and a 3rd bedroom, full bath w/walk-in shower & loft area on the 2nd floor. A plethora of closets are located on the 2nd floor for your needs. Character abounds in this home with a unique built in cabinet in the dining room, nostagic kitchen with a wrap around penisula, side entrance mudroom & main level laundry in the enclosed porch. New LVP flooring throughout most of the home with carpet on the steps and 2nd floor bedroom. The kitchen has a brand new stove (Oct 2024) and 1 yr old dishwasher. The 30 yr Architechural Roof and gutter guards were installed 4 years ago & the heat pump/HVAC is 2014. Additional storage in the cellar. Enjoy the one car detached garage with 2 additional storage rooms and workshop space. Flat yard & trees provide privacy and tranquility. SEE REMARKS
- Type:
- Single Family
- Sq.Ft.:
- 1,508
- Status:
- Active
- Beds:
- 2
- Lot size:
- 0.03 Acres
- Year built:
- 2022
- Baths:
- 2.50
- MLS#:
- 1160818
- Subdivision:
- Stonegate
ADDITIONAL INFORMATION
Welcome to this gorgeous 2-story townhome in the sought-after Stonegate neighborhood! Move-in ready, this home features 2 bedrooms and 2.5 baths, providing a comfortable and stylish living space. The open-concept design boasts a spacious living area that effortlessly flows into the large kitchen, perfect for both entertaining and daily cooking. A convenient half bath on the main floor adds extra functionality. Upstairs, the primary suite is a serene retreat with a vaulted ceiling, private ensuite bathroom, and a roomy walk-in closet. There's also an additional versatile space that can serve as an office. Nestled in a beautifully maintained community, this townhome offers the ideal mix of style, comfort, and convenience. Don’t miss your chance to call it home!
- Type:
- Single Family
- Sq.Ft.:
- 1,264
- Status:
- Active
- Beds:
- 2
- Lot size:
- 0.01 Acres
- Year built:
- 2002
- Baths:
- 2.00
- MLS#:
- 1158588
- Subdivision:
- Hickswood Crossing Condos
ADDITIONAL INFORMATION
Beautiful Main Floor Condominium with secured entry/lobby and elevators for access to 2nd and 3rd floors. Granite countertops in kitchen, New Carpet in bedrooms, and Engineered Hardwoods in Living Area and Office/Flex Room. Office could also be considered a Sun Room or 3rd bedroom. Shopping, Restaurants, and More are in close proximity, as well as access to major highways. Water and sewer included in monthly HOA fees. Please submit offers to Jenni Carowan [email protected]
- Type:
- Single Family
- Sq.Ft.:
- 2,561
- Status:
- Active
- Beds:
- 4
- Lot size:
- 0.24 Acres
- Year built:
- 2005
- Baths:
- 2.50
- MLS#:
- 1158970
- Subdivision:
- Avalon
ADDITIONAL INFORMATION
Very nice home in Avalon Subdivision & MOVE IN READY! 1 owner & well maintained. All new interior paint & front porch as well within the past week! Space is AMAZING, 2500+ sq ft, 4bdrms, 2.5 ba & spacious loft upstairs. Most flooring updated 4ish yrs ago. Flex area as soon as you walk inside. Dining room has beautiful windows allowing lots of natural light in. Living room is expansive & has gas fireplace. Kitchen, the seller's favorite room, plenty of kitchen cabinet, the island is MASSIVE w/ sink & even more storage, eat at bar area & pantry. Stroll upstairs & find oversized primary w/ vaulted ceiling, en-suite has dual vanity, soaking tub & separate shower. 3 other bdrms, hall ba, landing area & laundry all upstairs! Backyard has sitting area w/ swing & to remain. Pad is there & ready for hot tub w/ hook up & all. Storage building to remain. Cute front porch & perfect for those rocking chairs. Great curb appeal, super convenient location. Garage is no step! Come check it out.
- Type:
- Single Family
- Sq.Ft.:
- 2,439
- Status:
- Active
- Beds:
- 4
- Lot size:
- 0.52 Acres
- Year built:
- 1964
- Baths:
- 3.00
- MLS#:
- 1158738
- Subdivision:
- Oakview Estates
ADDITIONAL INFORMATION
MOTIVATED SELLER! Welcome to Oak View Estates! This split level home sits on half an acre, with mature trees and landscaping. You will love the spacious rooms, perfect for entertaining. New vinyl plank flooring on the lower level, new shower in the primary bath, fenced yard and more. Seller has also made some repairs from a recent inspection and is in process of painting upstairs bedrooms, foyer, hall and den! This home is waiting for new owners to make it their own!
$319,500
3805 Payne Road High Point, NC 27265
- Type:
- Single Family
- Sq.Ft.:
- 1,717
- Status:
- Active
- Beds:
- 3
- Lot size:
- 0.21 Acres
- Year built:
- 2000
- Baths:
- 2.00
- MLS#:
- 1158967
- Subdivision:
- Briarwood
ADDITIONAL INFORMATION
A handsome, single story ranch style, 3-bedroom, 2-bathroom home located on a quiet cul-de-sac. Nestled on a spacious lot, the home offers a blend of comfort and convenience. An open concept living area boasts natural light, vaulted ceilings, flowing seamlessly into a modern kitchen with ample cabinet space, updated appliances, and solid surface countertops. Brilliantly finished, hardwood floors, and extensive use of stately wall tile, the home exudes a great deal of character and charm. Relax in the spacious primary suite with an en-suite, floor to ceiling tiled bath. The 2 additional bedrooms are perfect for guests or a home office. The laundry room is spacious for must-do tasks! Outside, enjoy a large backyard with mature landscaping, ideal for outdoor gatherings or gardening enthusiasts. Located outside the urban hustle and bustle the home is an easy commute to the downtowns of High Point, Greensboro, and Winston Salem.
Open House:
Sunday, 12/29 2:00-4:00PM
- Type:
- Single Family
- Sq.Ft.:
- 1,657
- Status:
- Active
- Beds:
- 3
- Lot size:
- 0.08 Acres
- Year built:
- 2023
- Baths:
- 2.00
- MLS#:
- 1158723
- Subdivision:
- Trellises North
ADDITIONAL INFORMATION
Discover this stunning, one level, like-new, end unit townhouse nestled in the heart of High Point. This meticulously maintained 3 bedroom, 2 bath home features modern finishes and an open floor plan that maximizes space and natural light. Step outside to the inviting covered porch, an ideal spot for morning coffee or evening relaxation. The private, fenced backyard offers a secure space for outdoor activities, gardening, or simply enjoying the fresh air. Benefit from the convenience of an attached two-car garage, providing easy access and additional storage options. Come make this house, Home!
- Type:
- Single Family
- Sq.Ft.:
- 1,971
- Status:
- Active
- Beds:
- 3
- Lot size:
- 0.38 Acres
- Year built:
- 1941
- Baths:
- 2.00
- MLS#:
- 1157571
- Subdivision:
- Austin Downs
ADDITIONAL INFORMATION
Welcome to 3305 Wynnfield Drive, a charming farmhouse-style home nestled in the heart of High Point. This beautifully maintained property boasts a striking metal roof and meticulously landscaped yard, offering fantastic curb appeal. As you step inside, you’ll be greeted by a soaring vaulted ceiling and a stunning floor-to-ceiling stone fireplace, creating a warm and inviting atmosphere. The galley kitchen is a chef’s delight, featuring skylight windows that flood the space with natural light and a convenient door leading to the back porch. The spacious bedrooms provide ample comfort, while the updated bathrooms add a touch of modern elegance. Located close to all amenities, this home combines the tranquility of a farmhouse with the convenience of city living. Don’t miss the opportunity to make this exceptional property your new home! Washer & Dryer, refrigerator, freezer and outside furniture on deck included.
- Type:
- Single Family
- Sq.Ft.:
- 2,534
- Status:
- Active
- Beds:
- 4
- Lot size:
- 0.21 Acres
- Year built:
- 2017
- Baths:
- 3.00
- MLS#:
- 1158345
- Subdivision:
- Alderbrook South
ADDITIONAL INFORMATION
Beautiful home with an open floor plan, 4 Bedrooms + Bonus Room & 3 Full baths. Guest bedroom downstairs. The Kitchen comes with a large granite counter top and SS appliances & gas stove. Designer light fixtures, Hardwood flooring on main level and newly installed carpet in bedrooms. Freshly painted and professionally cleaned for new owner. Beautiful lot with covered back patio.
- Type:
- Single Family
- Sq.Ft.:
- 2,483
- Status:
- Active
- Beds:
- 4
- Lot size:
- 6.39 Acres
- Year built:
- 2012
- Baths:
- 3.50
- MLS#:
- 1158011
ADDITIONAL INFORMATION
REDUCED and 1 pt buyer rate buy down w/acceptable offer! Beautiful, custom built traditional nestled on est 6.39 acres imins to restaurants, Palladium Shopping Center, highways, tree lined winding driveway, wrap around porch, Interior with hardwoods, heavy moldings, vaulted ceilings, shiplap, recessed, updated lighting, newer paint. Large Formal Dining Room, perfect for entertaining flooded with natural light. Kitchen offers ample prep space for the Chef in your home: granite, SS, gas cooktop w/custom tiled backsplash, double convection oven, farmhouse sink, pantry. Spacious Living Room w/shiplap fireplace. Choice of TWO Primary Suite's-one of main level with 2 Walk In Closets, En Suite Tiled Bath, Jacuzzi Tub, WI Shower; one on second floor with En Suite Tiled Bath, WI Shower. All bedrooms are oversized. Beds 3 & 4 share tiled hall bath w/dual vanity. Enjoy your serene yard w/deck, patio, firepit area, nature. Video tour: https://clear-vision-media.aryeo.com/sites/nxazloo/unbranded
- Type:
- Single Family
- Sq.Ft.:
- 2,714
- Status:
- Active
- Beds:
- 5
- Lot size:
- 0.13 Acres
- Year built:
- 2022
- Baths:
- 3.50
- MLS#:
- 1158556
- Subdivision:
- Joyce Commons
ADDITIONAL INFORMATION
MOVE-IN READY. PRICE DROP $23K from original price!!! 2600sf -5Bed, 3bath. Spectacular home with a practical floorplan. Step into the roomy dining and spacious kitchen space. Prepare and enjoy your meals in exquisitely designed kitchen with generous counter and cupboard space and convenient eating bar. Stainless steel fridge, and stove to remain. Ease and functionality with built in microwave, and pantry. Just a step away, you'll appreciate the comfy living room with gas fireplace. Just around the corner is easy access to the Primary Bedroom with generously sized full bath and clothing room. Explore and enjoy the upper level! Four MORE bedrooms plus a central loft offer individual space and a common area to make what you will. The backyard is already prepared for Spring - fertilized & seeded. Privacy fencing and extended patio provide space for entertaining, gardening, recreation, your choice! This beautiful home could be yours! Come, see, consider the possibilities!
- Type:
- Land
- Sq.Ft.:
- n/a
- Status:
- Active
- Beds:
- n/a
- Lot size:
- 1.9 Acres
- Baths:
- MLS#:
- 1158476
ADDITIONAL INFORMATION
This is a lucrative opportunity to build your dream on a huge almost 2 acre lot in the center of High Point! With quick highway access to get to anywhere in the triad. There's a 12 x 36 foot shed that has been built out to function as a tiny home. Utilities aren't hooked up.
- Type:
- Single Family
- Sq.Ft.:
- 1,000
- Status:
- Active
- Beds:
- 3
- Lot size:
- 0.17 Acres
- Year built:
- 1990
- Baths:
- 2.00
- MLS#:
- 1158400
- Subdivision:
- H.F. Wright
ADDITIONAL INFORMATION
Beautifully updated 3 bedroom, 2 bath home with open floor plan in convenient North High Point! New features include luxury vinyl plank flooring, quartz kitchen countertops, stainless steel appliances, updated bathroom vanities, & new windows in 2021. Bonus features include metal roof & gutter guards, deck overlooking large fenced-in back yard with fire pit & storage building, PLUS Vivint home security system with coded/automatic front door lock, doorbell camera, backyard camera, window/door sensors, leak detection under kitchen sink & washer/dryer room, and automatic smoke/carbon detector at $95/mo. Don't miss out on your opportunity to own this gem!
- Type:
- Single Family
- Sq.Ft.:
- 1,232
- Status:
- Active
- Beds:
- 3
- Lot size:
- 0.23 Acres
- Year built:
- 1994
- Baths:
- 2.00
- MLS#:
- 1158175
ADDITIONAL INFORMATION
Welcome to 4226 Sunburst Drive, a charming residence in a vibrant and expanding community in High Point. This well-maintained 3-bedroom, 2-bathroom home features a spacious living room with beautiful, relatively new hardwood floors, creating a fresh and inviting atmosphere. The house also boasts a newer roof, providing added peace of mind and durability. It is situated in a good and growing area and offers easy access to local amenities and a welcoming neighborhood environment. Dues are $75/month which covers lawn, not including shrubbery, flower beds, or weeding flower beds. It also, covers insurance for common areas, private roads, and lightning.
- Type:
- Single Family
- Sq.Ft.:
- 2,478
- Status:
- Active
- Beds:
- 4
- Lot size:
- 0.16 Acres
- Year built:
- 2024
- Baths:
- 3.50
- MLS#:
- 1157685
- Subdivision:
- Williard Place
ADDITIONAL INFORMATION
Introducing the Columbia A Plan! This exceptional home features two primary suites—one conveniently located on the main level and another upstairs, making it perfect for multi-generational living or guests. A spacious loft area adds versatility to the layout, ideal for a family room, office, or play area. Don’t miss your last chance to own in Williard Place, as this community is closing out quickly! Highlights of the Columbia A include: LVP flooring in the main living areas, tile in all bathrooms, Gorgeous granite countertops and a beautiful tile backsplash in the kitchen, and a screened porch for your enjoyment for the upcoming cool fall evenings here in North Carolina. Visit us today or explore our virtual tours on the Windsor Homes website for more details! Check the attachments for additional information. Homesite 44 WP Columbia A
- Type:
- Single Family
- Sq.Ft.:
- 1,974
- Status:
- Active
- Beds:
- 4
- Lot size:
- 0.49 Acres
- Year built:
- 1967
- Baths:
- 2.00
- MLS#:
- 1157190
- Subdivision:
- Oakview Estates
ADDITIONAL INFORMATION
***ATTN NO DD MONEY RERQUIRED FOR A TWO WEEK DD PERIOD*** Don’t miss on this move in ready 4 bedroom two full bathrooms. Newer to new condition – roof, hvac, hot water heater, glass in windows, floor coverings, fixtures etc. GREAT floorplan multi level living creates so much space for everyone. First level sprawls front door and foyer with a stunning view of living room, bedroom, den with walkout to backyard and laundry area. Second level contains a double carport, kitchen door and beautiful kitchen and living room. Third level has primary bedroom with on suite bath plus two more bedrooms and full bathroom. NO CARPET!! Property is close to HPU athletic facilities and schools. House has a large corner lot and the driveway is off of Oak Haven Court. Oak Haven is a dead end.
$177,000
477 James Court High Point, NC 27265
- Type:
- Single Family
- Sq.Ft.:
- 1,200
- Status:
- Active
- Beds:
- 3
- Lot size:
- 0.04 Acres
- Year built:
- 1985
- Baths:
- 2.00
- MLS#:
- 1157023
- Subdivision:
- Foxcroft Townhomes
ADDITIONAL INFORMATION
Located in a park-like setting, this 3-bedroom, 2-bath townhome located at 477 James Court in High Point's Foxcroft Townhomes. This single-level, end-unit gem offers privacy with a fully fenced patio, perfect for relaxing or entertaining. The open floor plan includes a spacious living area, a well-appointed kitchen, and ample natural light throughout. Conveniently located near all major amenities, including shopping, dining, and entertainment, this home also provides easy access to major highways for a seamless commute. Ideal for those seeking comfort, style, and convenience in a prime location. Don’t miss out on this rare find!
- Type:
- Single Family
- Sq.Ft.:
- 3,756
- Status:
- Active
- Beds:
- 4
- Lot size:
- 0.23 Acres
- Year built:
- 2006
- Baths:
- 3.50
- MLS#:
- 1156754
- Subdivision:
- Walnut Creek
ADDITIONAL INFORMATION
Welcome Home to this Two Story Traditional Located Deep within Walnut Creek Subdivision! This Home Sits Perfectly in a Cul-De-Sac for Great Privacy + Spacious Side & Rear Yards w/Irrigation! The 2 Story Foyer is Open & Modern Letting In Abundant Light! Formal LR & DR + Open Updated Kitchen w/Custom Cabinetry, Expansive Granite Countertops Including Island & Pantry + All Appliances to Remain! The Great Rm has Extra High Ceilings, Double Windows & a Gas FP! Eat In Kitchen Exits onto the Rear Patio w/FP for Entertaining! Stunning Primary Suite w/Walk In Closet + Oversized Primary Bath w/An Additional Closet, Linen Closet, Soaking Tub, Walk In Shower & Double Vanities! Main Level Laundry Room w/Appliances to Remain + 2 Car Huge Garage w/Multi Level Shelving & Sealed Epoxy Flooring! Upper Level Has a Large Loft w/Double Dormer Closets! In addition to the Loft there is a Bonus Rm + 3 Additional Bedrooms & 2 Full Baths. One Bedroom even has an Ensuite Bath for Guests to have Great Privacy!
- Type:
- Single Family
- Sq.Ft.:
- 2,654
- Status:
- Active
- Beds:
- 4
- Lot size:
- 0.49 Acres
- Year built:
- 1962
- Baths:
- 3.00
- MLS#:
- 1156600
- Subdivision:
- Oak View Estates
ADDITIONAL INFORMATION
Beautifully renovated brick ranch with exceptional curb appeal! Situated on nearly half an acre, this home provides plenty of outdoor space to enjoy! This home boasts granite countertops, fresh paint, a new roof, and updated HVAC. Relax on the large back deck or in the enclosed porch. The finished basement includes a bathroom, offering the perfect space to personalize. Attached carport with 2-car parking. Dont miss out!
- Type:
- Single Family
- Sq.Ft.:
- 3,048
- Status:
- Active
- Beds:
- 4
- Lot size:
- 0.3 Acres
- Year built:
- 2017
- Baths:
- 3.50
- MLS#:
- 1156592
- Subdivision:
- Cottesmore
ADDITIONAL INFORMATION
Welcome to 3605 Copper Court! This 4 bedroom, 3.5 bath room is located in the amazing family-friendly Cottesmore neighborhood. Convenient to highways and centrally located between High Point, Greensboro and Winston Salem, this home is move-in ready! On the main level you'll find a beautiful eat-in kitchen with a large island, granite counter tops and cozy breakfast area. There's also a dining room, office and the spacious living room. The primary bedroom, also on the main level, has an en-suite bathroom with double vanity and separate shower. Upstairs are three more bedrooms, two full bathrooms and a bonus room. There's plenty of room in this lovely home! The backyard is perfect for entertaining and features a separate fenced-in area for pets or children, a patio and privacy wall. Neighborhood pool and tennis/pickleball court! Make an appointment to see this beautiful home today!
- Type:
- Single Family
- Sq.Ft.:
- 2,233
- Status:
- Active
- Beds:
- 3
- Lot size:
- 0.18 Acres
- Year built:
- 2024
- Baths:
- 3.00
- MLS#:
- 1155902
- Subdivision:
- The Landing At Sycamore Creek
ADDITIONAL INFORMATION
The Capri Patio Home plan, located at The Landing at Sycamore Creek community offers well-appointed main level living. Incredible open living space overlooks both covered and open outdoor courtyard space. Kitchen offers stainless appliances & undermount sink, gas range, micro-vented to the exterior, quartz countertops, tile backsplash, beautiful painted cabinetry with soft close drawers and doors -a beautiful kitchen to gather and host in. Highlights include a versatile upstairs bonus suite ideal for an office, playroom, or guest space. Primary & guest suites are located on the main level at opposing sides of home for privacy!! Primary bath features Deluxe Tile shower w/zero threshold entry, vanity with dual sinks &, linen closet. All that is YOU...
- Type:
- Townhouse
- Sq.Ft.:
- 1,371
- Status:
- Active
- Beds:
- 3
- Lot size:
- 0.06 Acres
- Year built:
- 1999
- Baths:
- 2.00
- MLS#:
- 100466263
- Subdivision:
- Other
ADDITIONAL INFORMATION
Come See This Charming Ranch Townhome In High Point! Tucked Away With Relaxing Porch And Pet Friendly Fenced Yard. Ample Natural Light Throughout. Enjoy Your Gas Logs On Cool Nights. Double Garage Offers Lots Of Additional Space. Homeowners Association Assures Upkept Yards, Shrubs And More. Refrigerator, Washer, Dryer Can Stay With Acceptable Offer. Conveniently Located To Southwest Schools, Shopping And Restaurants.Ready For You...Call Today For A Showing... Don't Let This Home Slip Away...
$415,000
3224 Alyssa Way High Point, NC 27265
- Type:
- Single Family
- Sq.Ft.:
- 2,033
- Status:
- Active
- Beds:
- 3
- Lot size:
- 0.17 Acres
- Year built:
- 2023
- Baths:
- 2.50
- MLS#:
- 1155622
- Subdivision:
- Williard Place
ADDITIONAL INFORMATION
NEW PRICE! Welcome to 3224 Alyssa Way! A gracious formal dining room with beautiful coffered ceilings welcome you as you enter the home. Open concept kitchen and living areas are great for entertaining. All appliances remain including washer and dryer. Spacious sized second level primary has large en suite with shower and garden tub. The loft upstairs offers great flexibility~home office, man cave, playroom....the opportunity awaits for you to make it yours! Fenced yard is very private. Seller had sod put in the back so you have lush grass already! Cul-de-sac location in a subdivision right across from Southwest High School.
- Type:
- Single Family
- Sq.Ft.:
- 1,260
- Status:
- Active
- Beds:
- 3
- Lot size:
- 0.07 Acres
- Year built:
- 2004
- Baths:
- 2.00
- MLS#:
- 1155538
- Subdivision:
- Crosswinds Townhomes At Laurel Oak Ranch
ADDITIONAL INFORMATION
This Davidson County one level home makes for very easy living! All on one level with an open floor plan, it has a large living area with a vaulted ceiling, and it flows nicely into the dining room. The primary bedroom has a private bathroom with double sinks and a spacious walk in closet. The second and third bedrooms are a good size and share a hall bathroom. Located in the popular Laurel Oak Ranch neighborhood, you are conveniently located to shopping, restaurants, soccer fields, and the YMCA. Very easy to show, come see it today!
Andrea Conner, License #298336, Xome Inc., License #C24582, [email protected], 844-400-9663, 750 State Highway 121 Bypass, Suite 100, Lewisville, TX 75067

Information is deemed reliable but is not guaranteed. The data relating to real estate for sale on this web site comes in part from the Internet Data Exchange (IDX) Program of the Triad MLS, Inc. of High Point, NC. Real estate listings held by brokerage firms other than Xome Inc. are marked with the Internet Data Exchange logo or the Internet Data Exchange (IDX) thumbnail logo (the TRIAD MLS logo) and detailed information about them includes the name of the listing brokers. Sale data is for informational purposes only and is not an indication of a market analysis or appraisal. Copyright © 2024 TRIADMLS. All rights reserved.

High Point Real Estate
The median home value in High Point, NC is $212,200. This is lower than the county median home value of $227,400. The national median home value is $338,100. The average price of homes sold in High Point, NC is $212,200. Approximately 52.59% of High Point homes are owned, compared to 38.06% rented, while 9.35% are vacant. High Point real estate listings include condos, townhomes, and single family homes for sale. Commercial properties are also available. If you see a property you’re interested in, contact a High Point real estate agent to arrange a tour today!
High Point, North Carolina 27265 has a population of 113,148. High Point 27265 is less family-centric than the surrounding county with 26.66% of the households containing married families with children. The county average for households married with children is 28.22%.
The median household income in High Point, North Carolina 27265 is $54,331. The median household income for the surrounding county is $58,646 compared to the national median of $69,021. The median age of people living in High Point 27265 is 37.6 years.
High Point Weather
The average high temperature in July is 88.9 degrees, with an average low temperature in January of 29.8 degrees. The average rainfall is approximately 44.6 inches per year, with 4.8 inches of snow per year.
