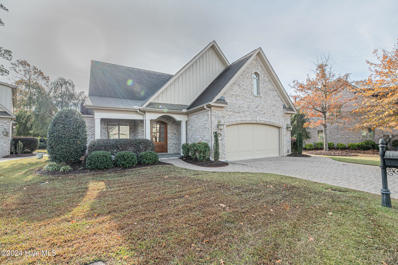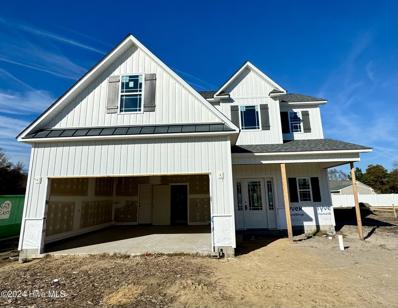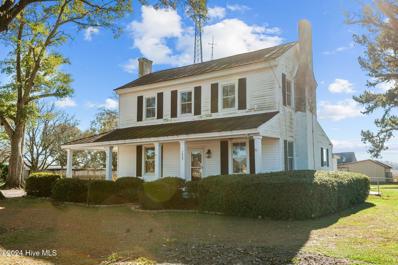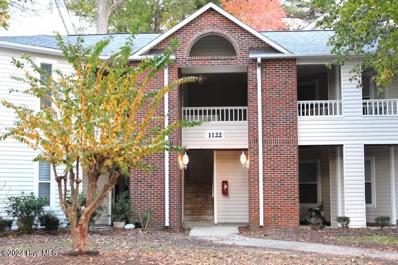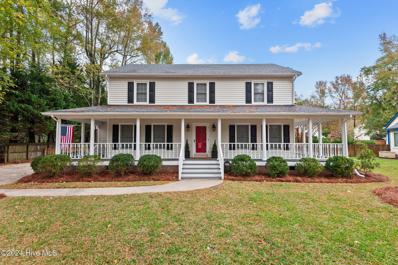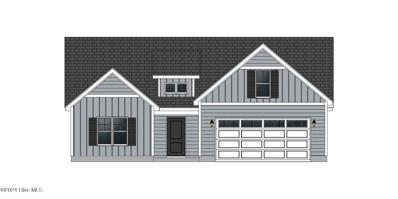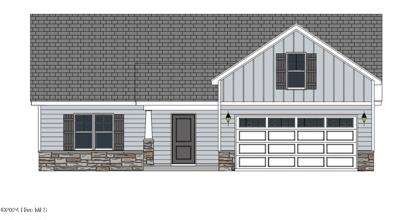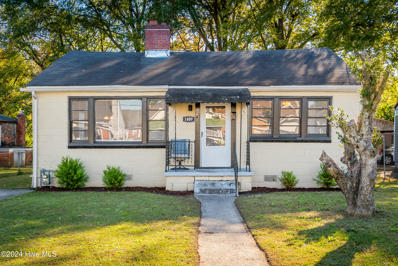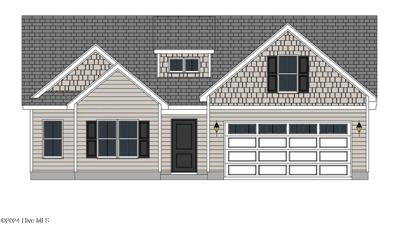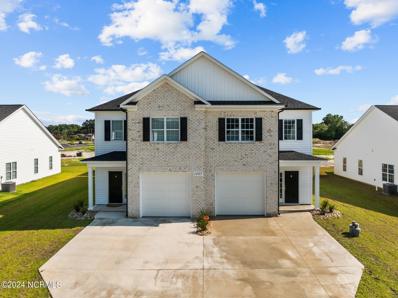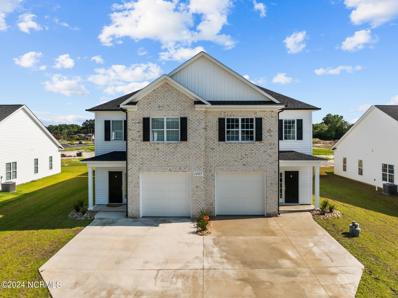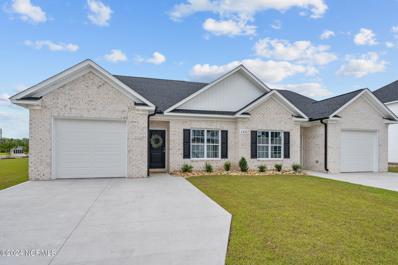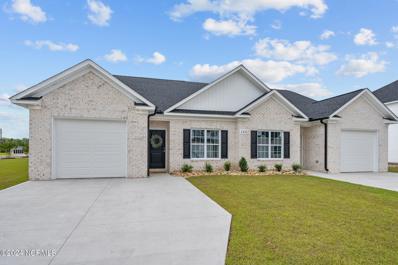Greenville NC Homes for Rent
- Type:
- Condo
- Sq.Ft.:
- 1,233
- Status:
- Active
- Beds:
- 2
- Year built:
- 1994
- Baths:
- 2.00
- MLS#:
- 100478876
- Subdivision:
- Forbes Woods
ADDITIONAL INFORMATION
The one you have been waiting for!! This 2 bed, 2 bath condo is located within minutes of ECU and the hospital, could be yours. This 2nd level home is in the very popular Forbes Woods subdivision. This home features updated bathrooms, appliances, and new HVAC system. You'll love access to the community pool, and your own private balcony to relax. Home has been well maintained.
- Type:
- Single Family
- Sq.Ft.:
- 2,510
- Status:
- Active
- Beds:
- 3
- Lot size:
- 0.62 Acres
- Year built:
- 1964
- Baths:
- 3.00
- MLS#:
- 100478399
- Subdivision:
- Lynndale
ADDITIONAL INFORMATION
PRICED BELOW TAX VALUE IN LYNNDALE WITH A ONE YEAR HOME WARRANTY FOR THE NEW OWNER!! This move in ready all brick home is in absolutely stunning condition! Multiple renovations throughout the property (see documents section) make this a one of kind, ready to go home! Kitchen upgrades includes custom cabinets, countertops, appliances, and pantry. Master bath is also fully renovated with tile and full glass shower enclosure. The home also features several built ins, as well as large closets with wooden shelving. Quality of construction shines throughout this entire property. The spacious fenced back yard features a patio area. You truly must see this property to believe it. Being priced below tax value, ready to move in, this home is the one for you! Schedule a showing for your dream home today!
$368,900
1000 FINN Court Greenville, NC 27834
- Type:
- Single Family
- Sq.Ft.:
- 2,043
- Status:
- Active
- Beds:
- 3
- Lot size:
- 0.28 Acres
- Baths:
- 2.00
- MLS#:
- 100478514
- Subdivision:
- Mill Creek
ADDITIONAL INFORMATION
Brand new construction home with not one, not two, but three bedrooms on the main level -- what a great floor plan! Located within a quick drive to ECU medical campus, as well as ever-growing and ever-popular Downtown Greenville, this 3-bedroom home is under construction and on her way to being gorgeous. When you step into the home, you'll be greeted by an open living area -- a modern must-have floor plan detail for those who like to host friends and entertain. Whether relaxing in your living room, cooking in the kitchen, or having a little sit-and-sip session in the dining area, you'll all be able to gather together in the heart of the home. LVP flooring throughout these areas provides visual unification and (most importantly!) makes for easy maintenance. Smartly situated between this main hub of the home and your 2-car garage is the laundry room, perfectly positioned to allow you to kick off your shoes, hang up your keys, and drop dirty laundry as you enter the home from the garage at the end of each day. Head to the other side of the home to find living quarters. These include the Owner's suite, located on the back corner of the home and offering views of the back yard. The walk-in closet is to die for -- plenty of space for all four seasons of your wardrobe. The attached bathroom is quite the sight to behold as well -- dual vanities, plenty of cabinetry, a large walk-in shower with bench (hello relaxation!) and transom window to allow natural light in. The perfect place to ready yourself for the day each and every morning! Two additional well-sized bedrooms are downstairs, located at the front of the home. They are accompanied by a full additional bathroom and additional linen closet tucked away in the hallway. Towels and sheets have a designated storage spot! Upstairs is a fabulous flex space; the bonus room can become whatever your home life demands, whether it be a craft room, home office, gym, theatre, playroom, or overflow guest space. Before venturing
- Type:
- Single Family
- Sq.Ft.:
- 2,565
- Status:
- Active
- Beds:
- 3
- Lot size:
- 1 Acres
- Year built:
- 2024
- Baths:
- 3.00
- MLS#:
- 100478502
- Subdivision:
- Chicod Landing
ADDITIONAL INFORMATION
*** NEW CONSTRUCTION *** Chicod Landing is a short 15 minute drive to Central Greenville, and is located in the desirable Chicod School District! This community is walking distance to Chicod School (K-8), and a 7 minute drive to D.H. Conley High School - two of the few schools in Pitt County that aren't participating in open enrollment. Welcome to our Winston floor plan, situated on .69 acres! With just over 2500 square feet, the Winston boasts a FIRST FLOOR primary bedroom, along with 2 more bedrooms, a loft and bonus room with vaulted ceiling on the second level. The chef-inspired kitchen features an oversized island, granite countertops and a subway tile backsplash. From your kitchen, you have an open view into the rest of your living area. Our homes are built with quality materials and workmanship throughout, and superior attention to detail - Plus a one-year builder's warranty! Your new home also includes our Smart Home technology package! Photos are representational, and colors and materials may vary. Buyers to receive up to $10,000 in Seller Paid Closing Costs with use of preferred lender + attorney!
- Type:
- Single Family
- Sq.Ft.:
- 1,901
- Status:
- Active
- Beds:
- 3
- Lot size:
- 0.8 Acres
- Year built:
- 2024
- Baths:
- 2.00
- MLS#:
- 100478481
- Subdivision:
- Chicod Landing
ADDITIONAL INFORMATION
NEW CONSTRUCTION! Chicod Landing is a short 15 minute drive to Central Greenville, and is located in the desirable Chicod School District! This community is walking distance to Chicod School (K-8), and a 7 minute drive to D.H. Conley High School - two of the few schools in Pitt County that aren't participating in open enrollment. Sitting on .7 acres, welcome to our Booth floor plan! At just about 1900 square feet, this ranch plan has 3 bedrooms, a den and 2 full bathrooms. The primary bedroom offers a huge walk-in closet, and an ensuite bathroom with an additional closet. This plan also features a chef-inspired kitchen with an oversized island for bar seating, granite countertops and a subway tile backsplash. From your kitchen, you have an open view into the rest of your dining and living areas. The versatile living area offers ample space while still feeling cozy. Step out back to relax on the large covered porch. Our homes are built with quality materials and workmanship throughout, and superior attention to detail - Plus a one-year builder's warranty! Your new home also includes our Smart Home technology package! Photos are representational, and colors and materials may vary. Buyers to receive up to $10,000 in Seller Paid Closing Costs with use of preferred lender + attorney!
- Type:
- Single Family
- Sq.Ft.:
- 2,175
- Status:
- Active
- Beds:
- 3
- Lot size:
- 0.69 Acres
- Year built:
- 2024
- Baths:
- 3.00
- MLS#:
- 100478460
- Subdivision:
- Chicod Landing
ADDITIONAL INFORMATION
*** NEW CONSTRUCTION - NO CITY TAXES - *** Chicod Landing is a short 15 minute drive to Central Greenville, and is located in the desirable Chicod School District! This community is walking distance to Chicod School (K-8), and a 7 minute drive to D.H. Conley High School - two of the few schools in Pitt County that aren't participating in open enrollment. Welcome to our Penwell floor plan, situated on .69 acres! With just over 2100 square feet, this home packs a punch. Before you step inside, take a seat on the inviting extended front porch. Upon entering, you are met by your dedicated office/flex space. The main level also features a chef-inspired kitchen with an oversized island, granite countertops, a subway tile backsplash and a spacious walk-in pantry. From your kitchen, you have an open view into the rest of your living area. The versatile, elongated living area offers ample space while still feeling cozy. The owner's suite on the second level offers a walk-in shower with private water closet, and large walk-in closet. Upstairs in this home, you will also find 2 additional bedrooms, for a total of 3, a spacious loft and laundry room. Our homes are built with quality materials and workmanship throughout, and superior attention to detail - Plus a one-year builder's warranty! Your new home also includes our Smart Home technology package! Photos are representational, and colors and materials may vary. Buyers to receive up to $10,000 in Seller Paid Closing Costs with use of preferred lender + attorney!
- Type:
- Single Family
- Sq.Ft.:
- 1,647
- Status:
- Active
- Beds:
- 3
- Lot size:
- 0.5 Acres
- Year built:
- 1958
- Baths:
- 2.00
- MLS#:
- 100478441
- Subdivision:
- Colonial Heights
ADDITIONAL INFORMATION
Are you looking for the perfect home in a well established neighborhood? This completely updated gem offers a blend of modern luxury and timeless charm, just minutes away from the heart of Uptown Greenville! This delightful 3 bedroom, 2 bath home boasts a spacious layout perfect for comfortable living. In the kitchen is a modest dining area, perfect for enjoying meals or casual gatherings. The kitchen is well-appointed with an abundance of cabinets, stainless steel appliances and butcher block countertops. Boasting lovely glass cabinets for displaying china or trinkets, and plenty of counter space; making meal preparation a breeze! The primary bedroom provides a comfortable sanctuary, complete with an ensuite bathroom featuring double vanities and a rejuvenating tub/shower. Two additional bedrooms offer flexibility for guests, or a home office/craft room. Outside, you'll be amazed by the spacious backyard, perfect for outdoor activities, gardening, or simply unwinding in your own private oasis. And to top it off, a detached wired garage with endless possibilities: workshop, bonus room, or home gym. With updated laminate flooring throughout, this charming ranch-style home offers a cozy and inviting living space for you to enjoy. Conveniently located just minutes from East Carolina University and ECU Health Medical Center. Don't miss the opportunity to make this wonderful home yours!
- Type:
- Single Family
- Sq.Ft.:
- 1,916
- Status:
- Active
- Beds:
- 3
- Lot size:
- 0.58 Acres
- Year built:
- 2024
- Baths:
- 2.00
- MLS#:
- 100478540
- Subdivision:
- Other
ADDITIONAL INFORMATION
This 3 bedroom 2 bath home has an eye catching black and white exterior. Immediately the buyer will notice the beautifully detailed landscaping, 2 car garage, and covered front porch. Upon entering, the open floor plan features the following rooms: foyer, dining room, large great room with trey ceilings, and kitchen. The builder has gone to great lengths to include unique details reflected in the custom bookshelves adjacent to the fireplace, handmade cabinetry throughout, wood-look laminate, stainless steel appliances, granite countertops, and a breathtaking 4 pane sliding door exiting to the covered back porch. The master bedroom boasts two walk in closets, while the master bath features a large spa tub, walk in shower, tile walls and floors, and a beautiful picture window. What else could be included in such a wonderful home? I'm glad you asked! The stairs off of the kitchen lead to a private bonus room with endless possibilities and its own heating and cooling system.
- Type:
- Single Family
- Sq.Ft.:
- 1,080
- Status:
- Active
- Beds:
- 3
- Lot size:
- 0.26 Acres
- Year built:
- 1980
- Baths:
- 2.00
- MLS#:
- 100478422
- Subdivision:
- Country Squire
ADDITIONAL INFORMATION
Welcome to this stunning, completely updated brick ranch offering 3 spacious bedrooms and 1.5 baths. Every inch of this home has been thoughtfully renovated, making it move-in ready for its new owners. Enjoy the bright, modern finishes including brand new flooring throughout, fresh paint, and energy-efficient new windows and exterior doors. The heart of the home is the fully updated kitchen, featuring brand new appliances (including refrigerator), stylish cabinetry with quartz countertops and a large kitchen island entertaining. The renovated bathroom is sleek and contemporary, while the half bath adds added convenience.No need to worry about maintenance with the new roof and HVAC system ensuring year-round comfort. A new stacked washer and dryer are also included.Outside, the private backyard offers a peaceful retreat, ideal for relaxation or outdoor activities. Located in a highly desirable area, this home provides easy access to shopping, dining, and major roadways with a 2 minute drive to Greenville's Industrial Park--making it a perfect spot for those who value both comfort and convenience.
- Type:
- Land
- Sq.Ft.:
- n/a
- Status:
- Active
- Beds:
- n/a
- Lot size:
- 0.9 Acres
- Baths:
- MLS#:
- 100478240
- Subdivision:
- Not In Subdivision
ADDITIONAL INFORMATION
Welcome to 1891 Altons Trail, a 0.9-acre undeveloped residential lot nestled in a peaceful community in Greenville, NC. This beautifully wooded property offers a tranquil setting for building your dream home, surrounded by natural beauty and privacy.With community water available, this is the perfect lot to build a custom home, a retreat from the city, or an investment property, this land provides a blank canvas with convenience and potential.Located just minutes from downtown Greenville, shopping, dining, and schools, this property strikes the perfect balance between serene living and accessibility. Easy access to major roads ensures a seamless commute to nearby amenities, making it an ideal spot to call home.Don't miss out on this rare opportunity--contact us today to explore the possibilities of 1891 Altons Trail!
- Type:
- Single Family
- Sq.Ft.:
- 3,123
- Status:
- Active
- Beds:
- 4
- Lot size:
- 0.15 Acres
- Year built:
- 2007
- Baths:
- 4.00
- MLS#:
- 100478162
- Subdivision:
- Parmer Place
ADDITIONAL INFORMATION
Welcome to an exceptional residence in the highly sought-after Parmer Place neighborhood, located within the desirable Bedford Subdivision. From the grandeur of the covered front porch to the elegant paver driveway and patio, this home stands out with its many distinctive features and thoughtful design elements that are sure to impress. Upon entering the first floor, you're greeted by gleaming hardwood floors that flow seamlessly throughout the open-concept living space. Rich, detailed moldings, eight-foot custom doors and casings enhance the home's sophisticated atmosphere. The gourmet kitchen, featuring custom cabinetry with under-cabinet lighting, granite countertops, a stylish tile backsplash, and high-end stainless steel appliances, opens to both a formal dining room and a spacious breakfast room, perfect for entertaining and everyday living. The main-level owner's suite offers a retreat-like experience with tray ceilings, recessed lighting, and dual walk-in closets. The en-suite bath is equally impressive, featuring a double vanity, a walk-in tiled shower, a luxurious jetted tub, and a private water closet. Upstairs, you'll find three generously-sized bedrooms and two full bathrooms, with one bedroom offering the flexibility of being used as a bonus room or a versatile flex space. This room also includes a walk-in closet, built-in bookshelves, and a desk area, offering countless possibilities. Storage is abundant, with a large walk-in attic that provides plenty of room for all your belongings. The home's outdoor living space is just as remarkable, with a spacious covered and screened porch featuring tongue-and-groove wood ceilings and decorative slate flooring, offering an ideal spot to unwind while overlooking a private backyard oasis. The HOA takes care of the grounds, ensuring easy, low-maintenance living. This is a rare opportunity to live in one of Greenville's most exclusive neighborhoods. Don't miss out on this incredible home.
- Type:
- Single Family
- Sq.Ft.:
- 1,150
- Status:
- Active
- Beds:
- 3
- Lot size:
- 0.77 Acres
- Year built:
- 1979
- Baths:
- 2.00
- MLS#:
- 100478002
- Subdivision:
- Whispering Pines
ADDITIONAL INFORMATION
Nestled on a peaceful 0.77-acre lot surrounded by mature trees, this unique 3-bedroom, 2-bath single-story home offers a perfect blend of rustic charm and modern comfort. The living room, with its soaring high ceilings, exposed wooden beams, and abundant natural light, is anchored by a striking stone fireplace that creates a warm, inviting atmosphere. Durable tile and laminate flooring flow throughout the home, making it both stylish and easy to maintain. Outdoors, the property offers plenty of room to unwind, whether you're gathered around the fire pit or working on projects in the double-wired workshop. Recent updates include a new HVAC system installed in 2021, ensuring year-round comfort. If you're looking for a private retreat with modern conveniences and room to breathe, this home is ready to welcome you.
- Type:
- Single Family
- Sq.Ft.:
- 1,790
- Status:
- Active
- Beds:
- 3
- Lot size:
- 0.17 Acres
- Year built:
- 2024
- Baths:
- 3.00
- MLS#:
- 100477896
- Subdivision:
- Stonehaven
ADDITIONAL INFORMATION
Gorgeous new construction built by Rocky Russell Builders, Inc. The single family home offers 3 bedrooms, all upstairs and 2.5 bathrooms. The first floor is a spacious open floor plan with beautiful upgraded trim work throughout. The kitchen provides ceiling height kitchen cabinets, granite countertops, upgraded stainless steel appliances, tile backsplash and overhang for bar stools or chairs. The primary bedroom offers a large walk-in closet, walk-in shower, soaker tub and double vanity sinks. Additional features include, 2-car garage, tankless hot water heater, electric car charging outlet, security system, blinds and much more! Estimated completion February 2025.
$269,500
3639 NC 43 HY N Greenville, NC 27834
- Type:
- Single Family
- Sq.Ft.:
- 2,527
- Status:
- Active
- Beds:
- 4
- Lot size:
- 0.54 Acres
- Year built:
- 1865
- Baths:
- 2.00
- MLS#:
- 100477864
- Subdivision:
- Not In Subdivision
ADDITIONAL INFORMATION
Charming two story 1800's farmhouse with large front and side porch and farm field views conveniently located across the street from Ironwood Golf Club and just 4 miles from the Hospital. Four bedrooms and two baths, with two bedrooms downstairs and two bedroom upstairs. Formal living and dining rooms, with an open concept kitchen and den.
- Type:
- Condo
- Sq.Ft.:
- 1,475
- Status:
- Active
- Beds:
- 2
- Lot size:
- 0.01 Acres
- Year built:
- 2000
- Baths:
- 2.00
- MLS#:
- 100477570
- Subdivision:
- Turtle Creek
ADDITIONAL INFORMATION
Welcome home! This charming first-level, 2-bedroom, 2-bath condo is waiting for you. Newly updated with new carpet and move-in ready. Offering a living room with a fireplace, dining area, and kitchen with a bar. Primary bedroom has a spacious closet and bathroom with a jetted tub and double vanity. Laundry room includes washer and dryer that conveys. Includes two outside storage rooms. Just minutes to ECU, shopping, and restaurants. Don't delay, schedule your showing today!
- Type:
- Single Family
- Sq.Ft.:
- 1,520
- Status:
- Active
- Beds:
- 3
- Lot size:
- 0.22 Acres
- Year built:
- 2018
- Baths:
- 3.00
- MLS#:
- 100477152
- Subdivision:
- Allen Ridge
ADDITIONAL INFORMATION
If your stockings are hung by the chimney with care & you're thinking of moving, but just don't know where - this ones the right fit, if your size is 3/2. These bedrooms & bathrooms were made just for you! A garage & a yard, to entertain or to grill. Or a living room for your friends, where all can just chill. It can be yours for just $235k! A place to call home on Ellery Drive. So if you're a buyer who's a trier or a dreamer who's a schemer, call a broker who's no joker & let's make you a believer.
- Type:
- Single Family
- Sq.Ft.:
- 2,192
- Status:
- Active
- Beds:
- 3
- Lot size:
- 0.13 Acres
- Year built:
- 1986
- Baths:
- 3.00
- MLS#:
- 100478218
- Subdivision:
- Westhaven
ADDITIONAL INFORMATION
This lovely two-story, 3-bedroom home combines classic charm with modern comfort. Its standout features include a welcoming wrap-around front porch perfect for relaxing evenings, a bold red front door that adds character, and a spacious yard with mature landscaping. Situated in a quiet street in Westhaven, this property offers an ideal blend of tranquility and convenience. Upon entry, you will find a formal dining room and stylish home office. Spacious kitchen boasts ample counter space and cabinetry, updated appliances and walk in pantry. The kitchen is open to both the breakfast nook and living room. A lovely fireplace is a cozy focal point. The living room opens to an oversized deck which looks out over a fenced back yard with darling storage shed. Upstairs you will find the primary bedroom with ensuite bath and walk in closet. Two additional bedrooms and full bath round out the upstairs. With its curb appeal and cozy ambiance, it's ready to be your dream home!Gas logs are not hooked up and convey as is.Refrigerator, washer and dryer to convey. No components of the Simplisafe security will convey.Ridgewood Elementary School, AG Cox Middle School, South Central High School
- Type:
- Single Family
- Sq.Ft.:
- 1,845
- Status:
- Active
- Beds:
- 3
- Lot size:
- 0.17 Acres
- Year built:
- 2024
- Baths:
- 2.00
- MLS#:
- 100477274
- Subdivision:
- Arbor Hills South
ADDITIONAL INFORMATION
The Emily plan offers an open layout, three bedrooms, two baths, a finished bonus room, a covered patio, and a two-car attached garage. The kitchen island overlooks both the dining and living rooms. The owners' suite features a separate walk-in shower, tub, and two closets. Features include LED recessed lighting, quartz countertops, white cabinets, a Touch-Screen Panel (Prepped for Wireless Security), a Z-Wave Lock, a T6 Z-Wave Thermostat, a Skybell Video Doorbell, and 12 months of free automation service through Alarm.com!
- Type:
- Single Family
- Sq.Ft.:
- 2,122
- Status:
- Active
- Beds:
- 3
- Lot size:
- 0.18 Acres
- Year built:
- 2024
- Baths:
- 2.00
- MLS#:
- 100477262
- Subdivision:
- Arbor Hills South
ADDITIONAL INFORMATION
The Bradley plan offers an open layout, three bedrooms, two baths, and a two-car attached garage. The kitchen island overlooks both the dining and living rooms. The owners' suite features a separate walk-in shower and tub. Features include LED recessed lighting, quartz countertops, white cabinets, a Touch-Screen Panel (Prepped for Wireless Security), a Z-Wave Lock, a T6 Z-Wave Thermostat, a Skybell Video Doorbell, and 12 months of free automation service through Alarm.com!
- Type:
- Single Family
- Sq.Ft.:
- 1,064
- Status:
- Active
- Beds:
- 3
- Lot size:
- 0.12 Acres
- Year built:
- 1950
- Baths:
- 1.00
- MLS#:
- 100477108
- Subdivision:
- Not In Subdivision
ADDITIONAL INFORMATION
Charming three-bedroom residence located in a convenient area of Greenville. The covered front porch leads into this well-maintained home. Inside, you'll find a the inviting living room anchored by a cozy fireplace.The thoughtfully designed kitchen features a refrigerator, stove, and storage with a pantry, just off the kitchen, the adjacent dining area creates an ideal space for meals. The beautifully updated bathroom showcases a stylish tile shower and attractive vanity.The dedicated laundry room includes washer and dryer. The secure, fenced backyard--ideal for pets, gardening, or outdoor entertainment.With three comfortable bedrooms and practical amenities throughout, this home provides everything needed. Schedule your viewing today!
- Type:
- Single Family
- Sq.Ft.:
- 1,866
- Status:
- Active
- Beds:
- 3
- Lot size:
- 0.22 Acres
- Year built:
- 2024
- Baths:
- 2.00
- MLS#:
- 100477076
- Subdivision:
- Arbor Hills South
ADDITIONAL INFORMATION
The Westbrook plan offers an open layout with three bedrooms, two baths, a finished bonus room, and an attached two-car garage. Features include LED recessed lighting, 5'' 1/4 baseboards, white kitchen cabinets with granite tops and tile backsplash, Stainless steel appliances, a Touch-Screen Panel (Prepped for Wireless Security), Z-Wave Lock, T6 Z-Wave Thermostat, Skybell Video Doorbell, and 12 months free automation service through Alarm.com!
- Type:
- Townhouse
- Sq.Ft.:
- 1,870
- Status:
- Active
- Beds:
- 3
- Lot size:
- 0.1 Acres
- Year built:
- 2024
- Baths:
- 3.00
- MLS#:
- 100477052
- Subdivision:
- Brook Hollow
ADDITIONAL INFORMATION
Dogwood Plan by Elks Construction. This home features an open concept with family room, dining, and kitchen, all open and perfect for interacting or entertaining with your family or guests. Home includes 3BR/2.5BA with a single car garage and rear covered porch with storage area. Extras include kitchen with island, SS appliances including refrigerator, tile backsplash, granite countertops, and family room with fireplace. Upstairs, you will find the primary suite with a large walk-in closet, tile shower, Dbl vanity w/ granite countertops, free-standing garden tub, 2 more bedrooms, and laundry space. Extras include ceramic tile in all full baths, LVP flooring throughout, prewired security system, and ceiling fans installed in all bedrooms, family room, and covered porch, located in the popular Brook Hollow neighborhood, approx. 4 miles from ECU Health and 5 miles from ECU Main Campus. Picture of Similar Home Estimated completion is 4/30/2025.
- Type:
- Townhouse
- Sq.Ft.:
- 1,870
- Status:
- Active
- Beds:
- 3
- Lot size:
- 0.1 Acres
- Year built:
- 2024
- Baths:
- 3.00
- MLS#:
- 100477050
- Subdivision:
- Brook Hollow
ADDITIONAL INFORMATION
Dogwood Plan by Elks Construction. This home features an open concept with family room, dining, and kitchen, all open and perfect for interacting or entertaining with your family or guests. Home includes 3BR/2.5BA with a single car garage and rear covered porch with storage area. Extras include kitchen with island, SS appliances including refrigerator, tile backsplash, granite countertops, and family room with fireplace. Upstairs, you will find the primary suite with a large walk-in closet, tile shower, Dbl vanity w/ granite countertops, free-standing garden tub, 2 more bedrooms, and laundry space. Extras include ceramic tile in all full baths, LVP flooring throughout, prewired security system, and ceiling fans installed in all bedrooms, family room, and covered porch, located in the popular Brook Hollow neighborhood, approx. 4 miles from ECU Health and 5 miles from ECU Main Campus. Picture of Similar Home Estimated completion is 4/30/2025.
- Type:
- Townhouse
- Sq.Ft.:
- 1,440
- Status:
- Active
- Beds:
- 3
- Lot size:
- 0.1 Acres
- Year built:
- 2024
- Baths:
- 2.00
- MLS#:
- 100477049
- Subdivision:
- Brook Hollow
ADDITIONAL INFORMATION
Maple Plan by Elks Construction. The Maple has everything on one level so no stairs! 3BR/2BA with 1 car garage. The primary bath includes large walk-in closet, tile shower and Dbl vanity w/ granite countertops. Extras include SS appliances with fridge, granite, tile backsplash, ceiling fans in all bedrooms and rear porch, outside storage, prewired for security system, ceramic tile in all full baths and LVP throughout. Located in the popular Brook Hollow neighborhood approx. 4 miles from ECU Health and 5 miles from ECU Main Campus. Picture of Similar Home Estimated completion is 4/30/2025
- Type:
- Townhouse
- Sq.Ft.:
- 1,440
- Status:
- Active
- Beds:
- 3
- Lot size:
- 0.1 Acres
- Year built:
- 2024
- Baths:
- 2.00
- MLS#:
- 100477047
- Subdivision:
- Brook Hollow
ADDITIONAL INFORMATION
Maple Plan by Elks Construction. The Maple has everything on one level so no stairs! 3BR/2BA with 1 car garage. The primary bath includes large walk-in closet, tile shower and Dbl vanity w/ granite countertops. Extras include SS appliances with fridge, granite, tile backsplash, ceiling fans in all bedrooms and rear porch, outside storage, prewired for security system, ceramic tile in all full baths and LVP throughout. Located in the popular Brook Hollow neighborhood approx. 4 miles from ECU Health and 5 miles from ECU Main Campus. Picture of Similar Home Estimated completion is 4/30/2025

Greenville Real Estate
The median home value in Greenville, NC is $254,750. This is higher than the county median home value of $208,200. The national median home value is $338,100. The average price of homes sold in Greenville, NC is $254,750. Approximately 28.99% of Greenville homes are owned, compared to 58.06% rented, while 12.95% are vacant. Greenville real estate listings include condos, townhomes, and single family homes for sale. Commercial properties are also available. If you see a property you’re interested in, contact a Greenville real estate agent to arrange a tour today!
Greenville, North Carolina has a population of 87,815. Greenville is less family-centric than the surrounding county with 25.78% of the households containing married families with children. The county average for households married with children is 26.79%.
The median household income in Greenville, North Carolina is $44,064. The median household income for the surrounding county is $50,422 compared to the national median of $69,021. The median age of people living in Greenville is 26.8 years.
Greenville Weather
The average high temperature in July is 89.9 degrees, with an average low temperature in January of 32.8 degrees. The average rainfall is approximately 48.7 inches per year, with 2.5 inches of snow per year.










